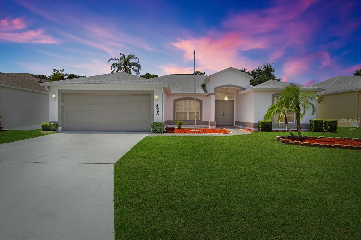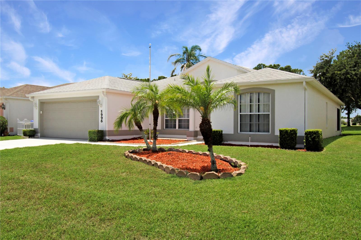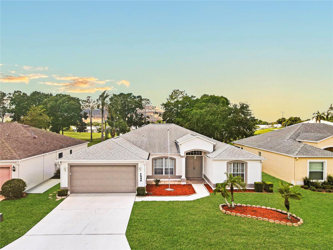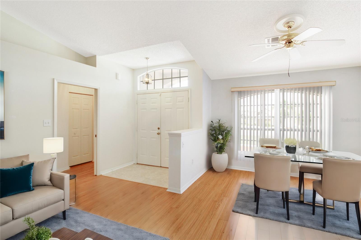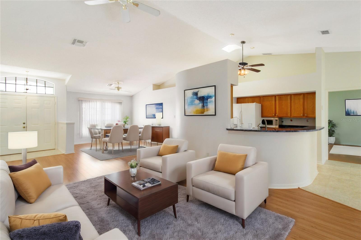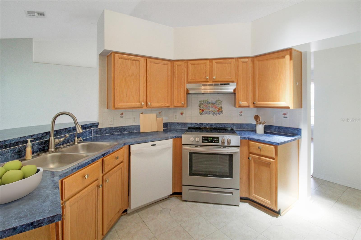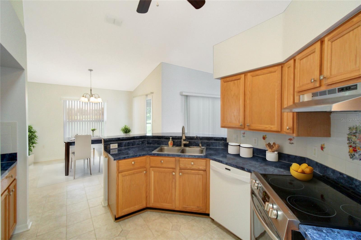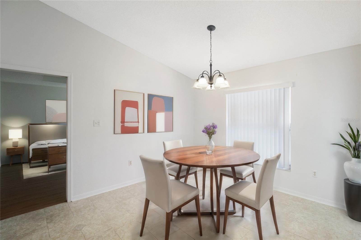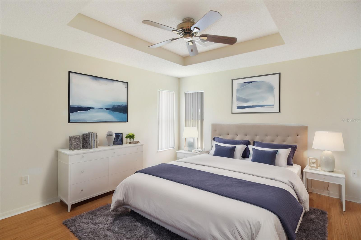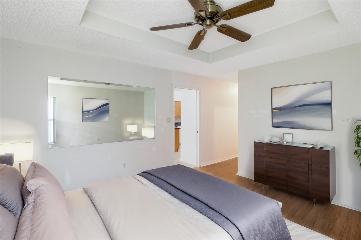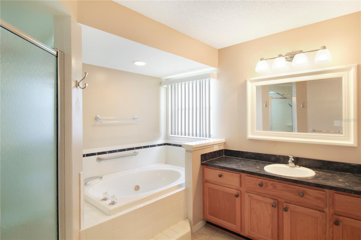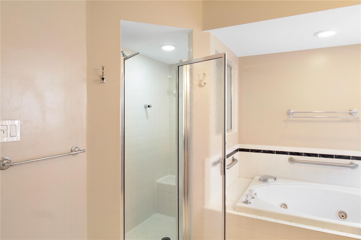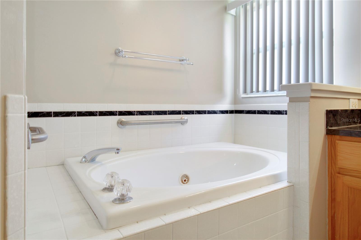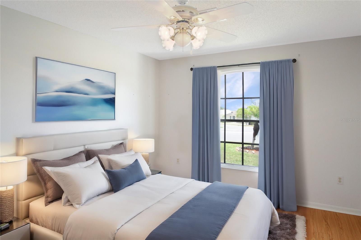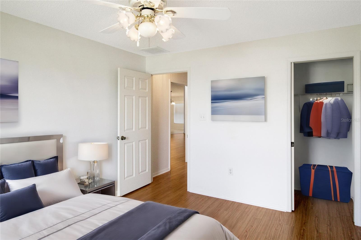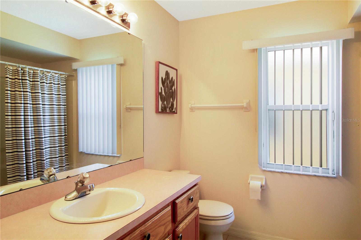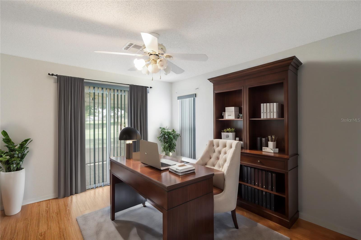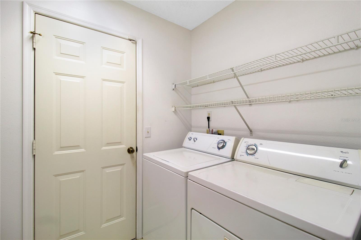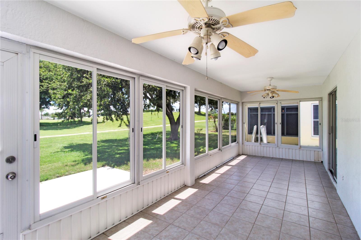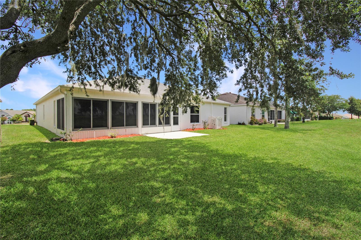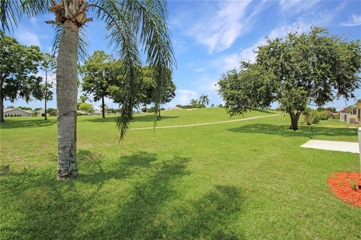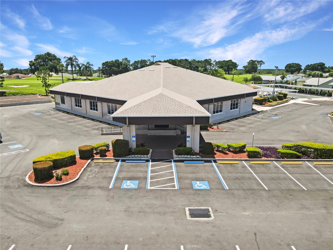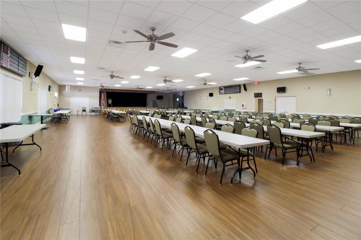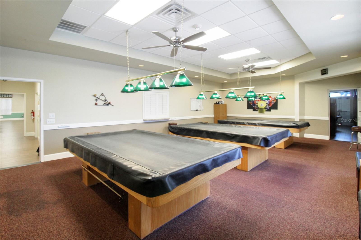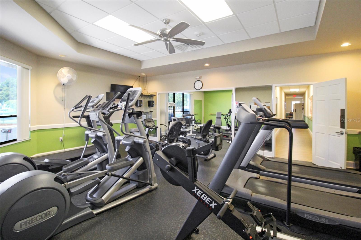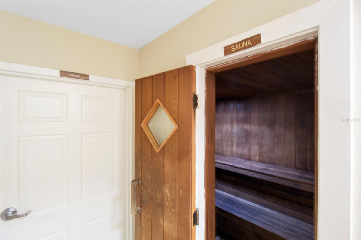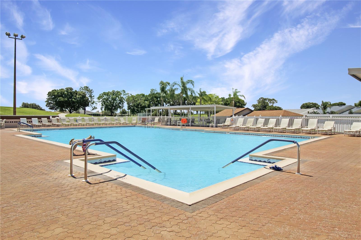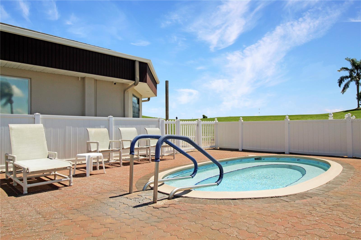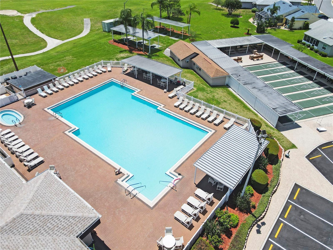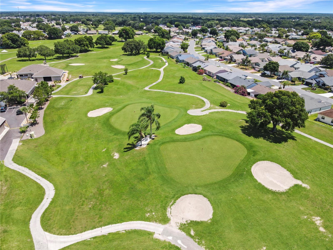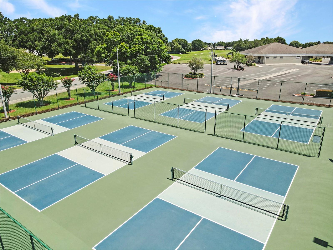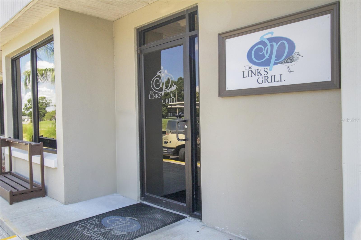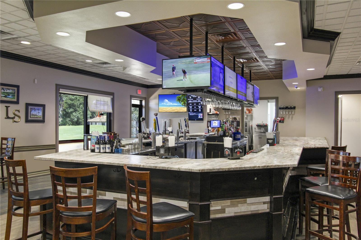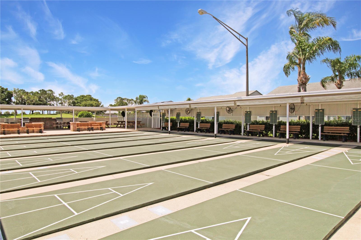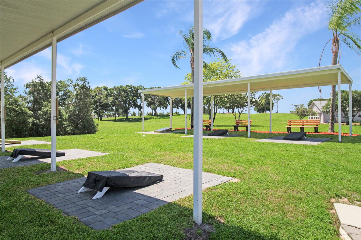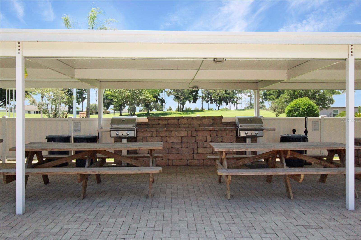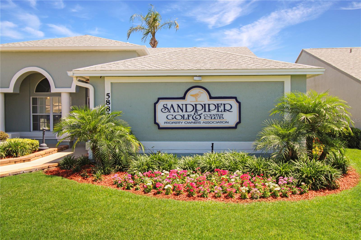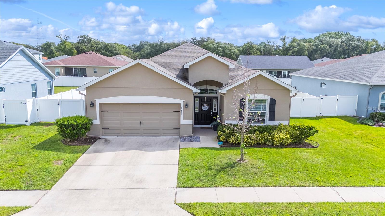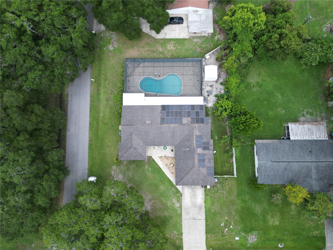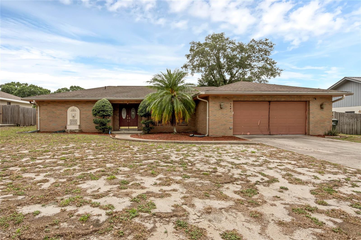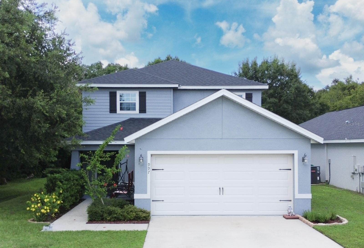Submit an Offer Now!
5996 Swallow Drive, LAKELAND, FL 33809
Property Photos
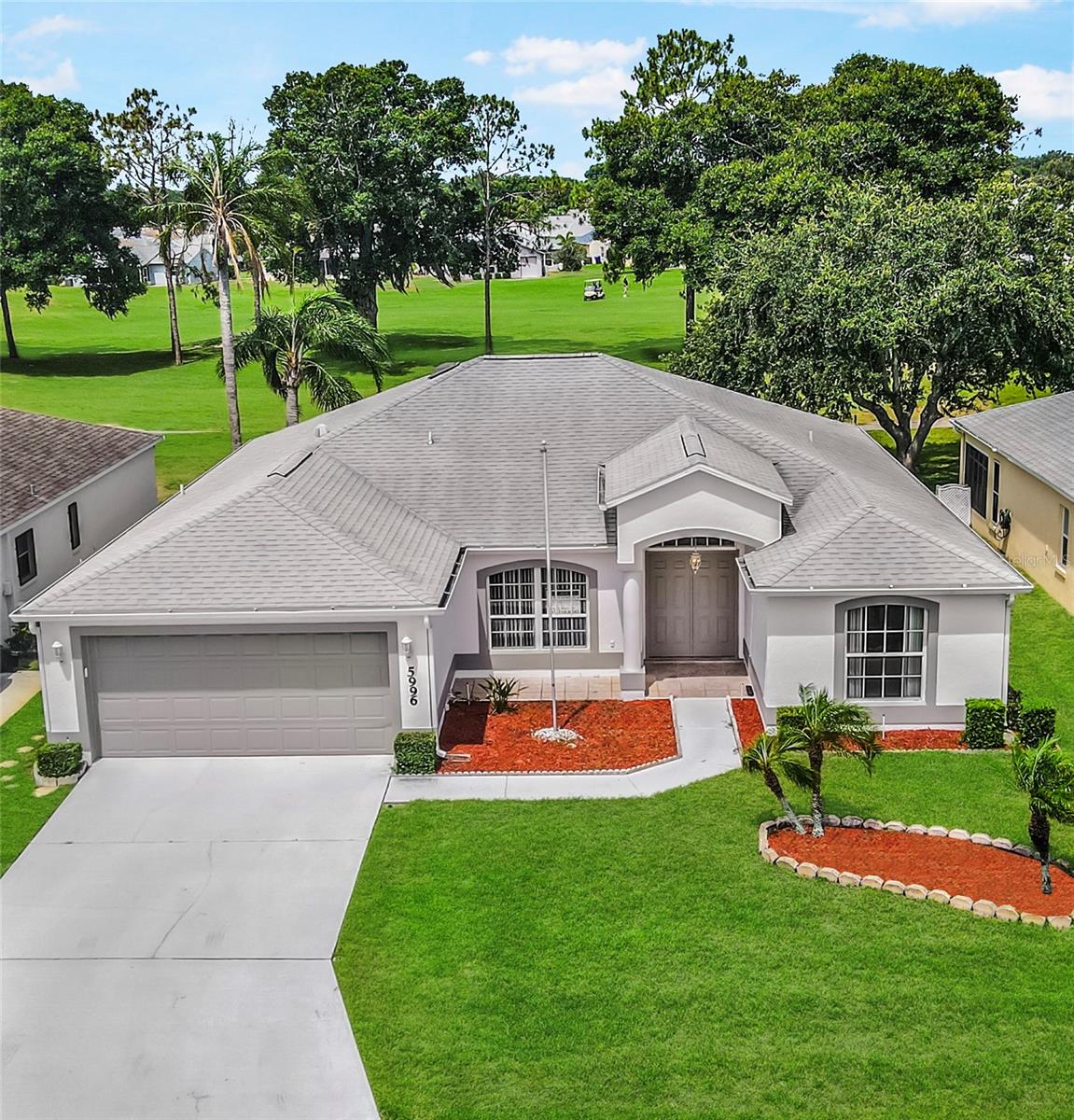
Priced at Only: $344,900
For more Information Call:
(352) 279-4408
Address: 5996 Swallow Drive, LAKELAND, FL 33809
Property Location and Similar Properties
- MLS#: O6208248 ( Residential )
- Street Address: 5996 Swallow Drive
- Viewed: 10
- Price: $344,900
- Price sqft: $135
- Waterfront: No
- Year Built: 1997
- Bldg sqft: 2552
- Bedrooms: 3
- Total Baths: 2
- Full Baths: 2
- Garage / Parking Spaces: 2
- Days On Market: 178
- Additional Information
- Geolocation: 28.1188 / -81.9404
- County: POLK
- City: LAKELAND
- Zipcode: 33809
- Subdivision: Sandpiper Golf Country Club P
- Provided by: OLYMPUS EXECUTIVE REALTY INC
- Contact: Jack Hart, III LLC
- 407-469-0090
- DMCA Notice
-
DescriptionOne or more photo(s) has been virtually staged. Nestled in the heart of the highly sought after Sandpiper Golf and Country Club, this enchanting GOLF COURSE HOME is a dream come true. This stunning 3 bedroom, 2 bathroom residence combines elegance and comfort, creating the perfect sanctuary for those who appreciate the finer things in life. As you step inside, youll be greeted by a large open concept living area that seamlessly blends space and style. Natural light pours in, highlighting the beautiful tile and laminate floors installed in (2019). The split floor plan ensures privacy, with the main bedroom featuring a spacious walk in closet and decadent en suite. The guest bedrooms are equally impressive, providing ample space and storage for all your needs. Imagine relaxing in your generous lanai, fully enclosed with sliding windows that invite the gentle breeze. Its an ideal spot for morning coffee or evening cocktails, all while overlooking the tranquil, manicured greens of the golf course. The homes recent updates, including a new roof (2019), new air conditioner in (2023), and fresh exterior paint in (2021), ensure peace of mind and modern living. The kitchen is a chefs delight, illuminated by a skylight that bathes the space in natural light. Three pocket doors offer a clever design element, providing privacy by separating the bedrooms from the main living areas. Every room in the house is equipped with ceiling fans, ensuring comfort year round, and the tankless water heater provides endless hot water efficiently. Living in Sandpiper Golf and Country Club means enjoying an array of amenities included in your HOA fees. These include Spectrum cable and internet, lawn care, access to two pools, two recreation centers, a hot tub, sauna, weight room, billiards room, and so much more. The community also boasts RV parking, a restaurant, tennis, pickleball, and shuffleboard courts, offering endless opportunities for recreation and socializing. One of the many highlights of this property is its premium location on the golf course, providing picturesque views and a serene environment. Plus, the home's appliance warranty, that's valid until 2027, adds an extra layer of assurance, making this home as reliable as it is beautiful. This exceptional property is not just a house; it's a lifestyle. From the thoughtful design to the luxurious community features, every aspect has been crafted to offer the ultimate living experience. Look no further, your home.
Payment Calculator
- Principal & Interest -
- Property Tax $
- Home Insurance $
- HOA Fees $
- Monthly -
Features
Building and Construction
- Covered Spaces: 0.00
- Exterior Features: Lighting
- Flooring: Ceramic Tile
- Living Area: 1837.00
- Roof: Shingle
Garage and Parking
- Garage Spaces: 2.00
- Open Parking Spaces: 0.00
Eco-Communities
- Water Source: Public
Utilities
- Carport Spaces: 0.00
- Cooling: Central Air
- Heating: Central, Electric
- Pets Allowed: Cats OK, Dogs OK
- Sewer: Public Sewer
- Utilities: BB/HS Internet Available, Cable Available, Cable Connected, Electricity Available, Electricity Connected, Public, Sewer Available, Sewer Connected, Street Lights, Water Available, Water Connected
Amenities
- Association Amenities: Golf Course, Park, Pickleball Court(s), Playground, Pool, Recreation Facilities, Sauna, Security, Shuffleboard Court, Spa/Hot Tub, Storage, Tennis Court(s)
Finance and Tax Information
- Home Owners Association Fee Includes: Pool, Internet, Maintenance Grounds, Recreational Facilities
- Home Owners Association Fee: 450.00
- Insurance Expense: 0.00
- Net Operating Income: 0.00
- Other Expense: 0.00
- Tax Year: 2023
Other Features
- Appliances: Dishwasher, Disposal, Dryer, Electric Water Heater, Freezer, Microwave, Range, Refrigerator, Washer
- Association Name: Janet Luna
- Association Phone: 863.859.9761
- Country: US
- Interior Features: Cathedral Ceiling(s), Ceiling Fans(s), High Ceilings, Kitchen/Family Room Combo, Living Room/Dining Room Combo, Open Floorplan, Skylight(s), Split Bedroom, Vaulted Ceiling(s), Walk-In Closet(s)
- Legal Description: SANDPIPER GOLF & COUNTRY CLUB PHASE SEVEN PB 87 PG 35 LOT 85
- Levels: One
- Area Major: 33809 - Lakeland / Polk City
- Occupant Type: Vacant
- Parcel Number: 24-27-19-161356-000850
- Possession: Close of Escrow, Negotiable
- Views: 10
Similar Properties
Nearby Subdivisions
Beverly Hills
Breakwater Cove
Buckingham
Country Oaks Lakeland
Country Oakslakeland
Deerfield East
Emerald Pointe
Gibson Park
Glenridge Ph 01
Hales Resubdivision
Hampton Chase Ph 02
Hilltop Heights
Hunters Crossing Ph 1
Hunters Run Ph 03
Hunters Xing Ph 3
Lake Gibson Hills Ph 02
Lake Gibson Hills Ph 03
Lake Gibson Shores
Lost Lake Park Ph 03
Marcum Acres
Marcum Trace
North Fork Ph 02
Not In Hernando
Nottingham
Oaks Lakeland
Padgett Estates
Pineglen Ph Ii
Princeton Manor
Quail Hollow
Rockridge Farmettes Add
Sandpiper Golf Cc Ph 1
Sandpiper Golf Cc Ph 10
Sandpiper Golf Country Club P
Sandpiper Golf And Country Clu
Sandwedge Villas
Sherwood Forest
Smoke Rise Sub
Timberidge Ph 05
Trails 03 Rev
Turkey Creek
Valencia
Wedgewood Golf Country Club P
Welcome To The Ranch
Wilder Oaks
Wilder Pines
Yellow Pine First Add



