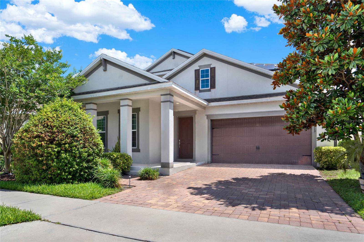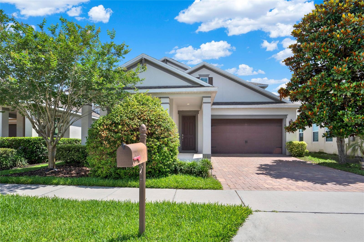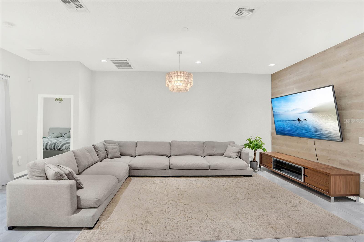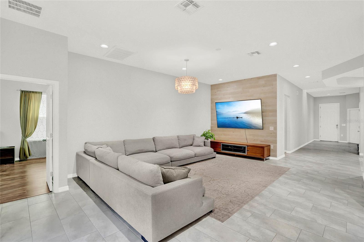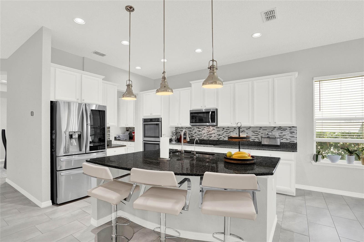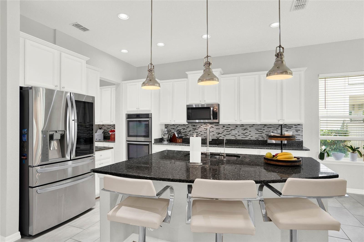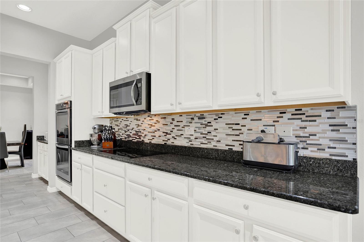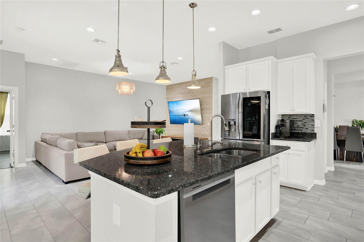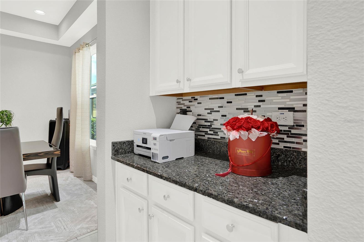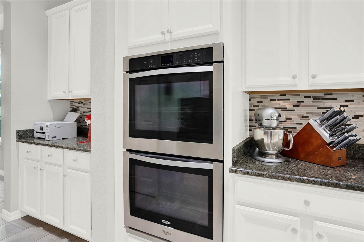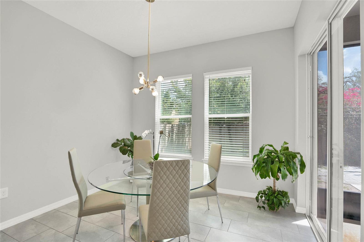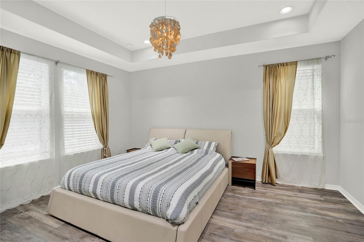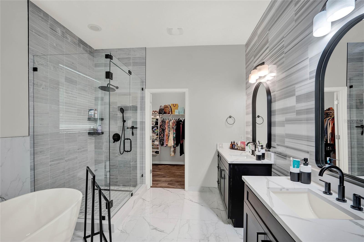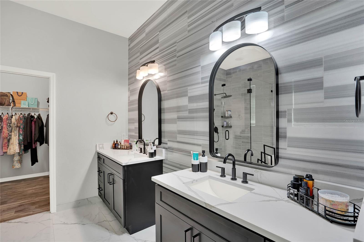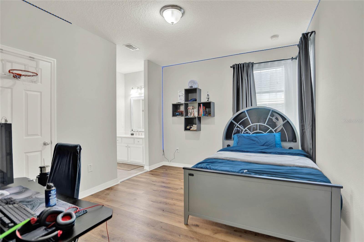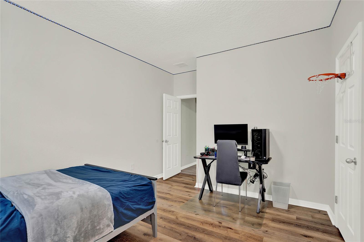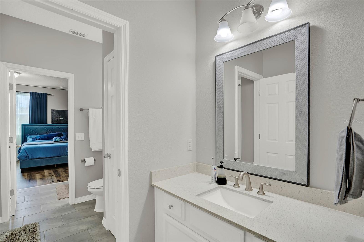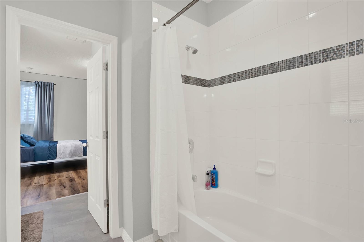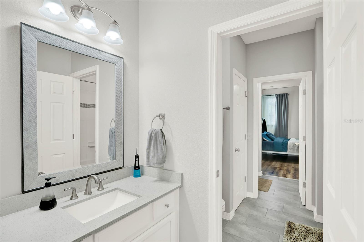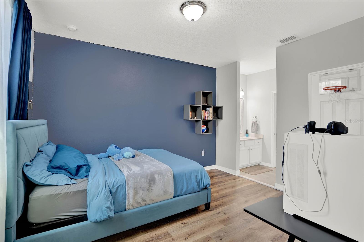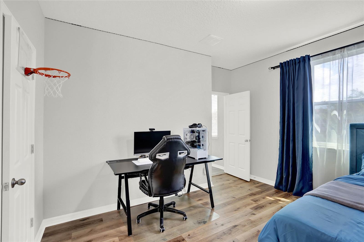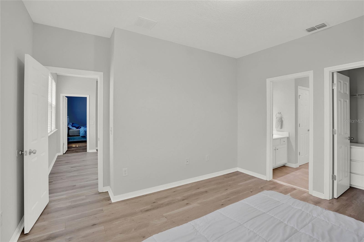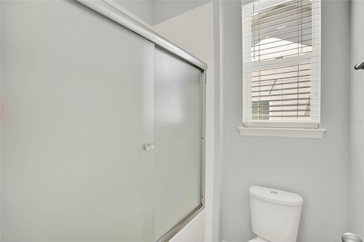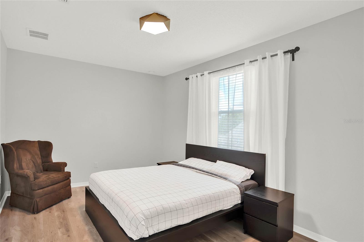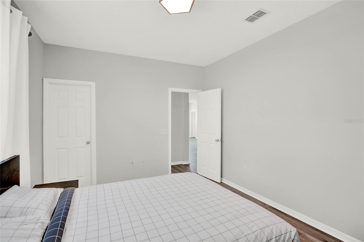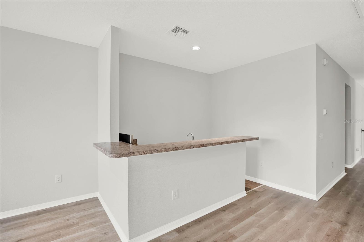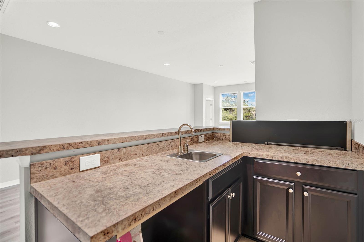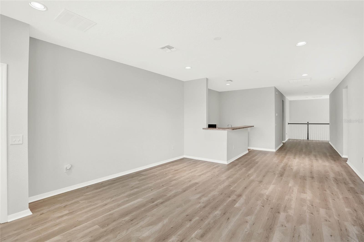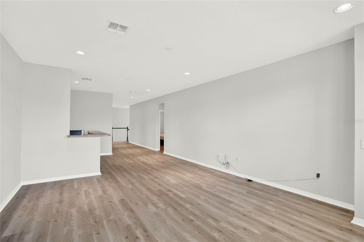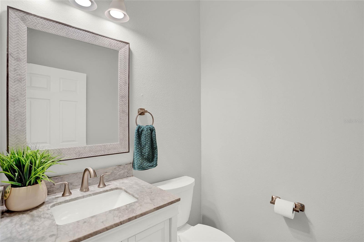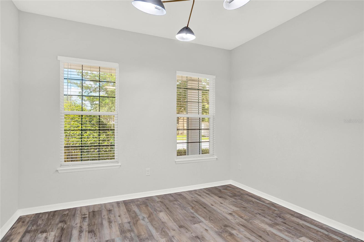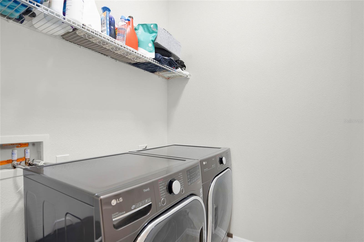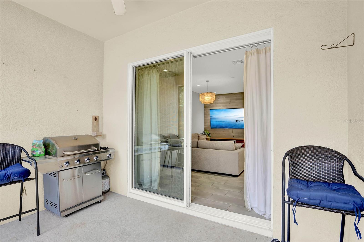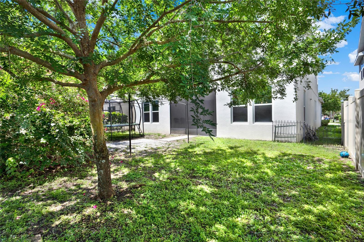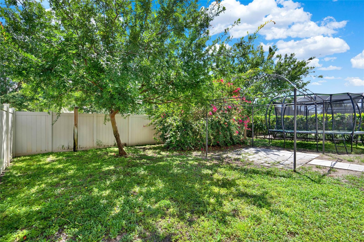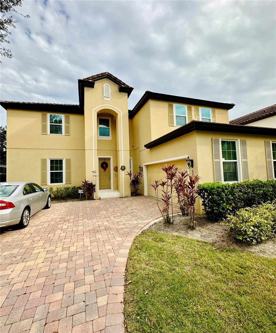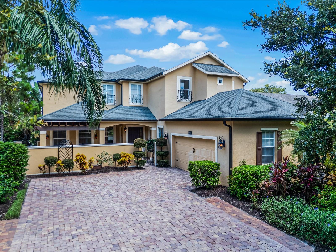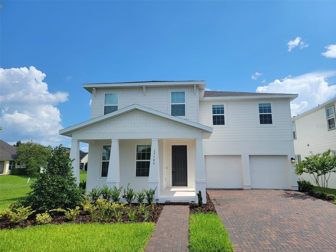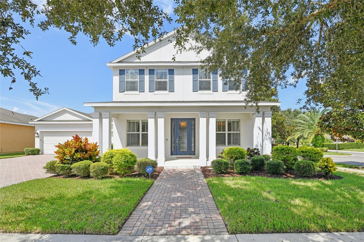Submit an Offer Now!
8713 Iron Mountain Trail, WINDERMERE, FL 34786
Property Photos
Priced at Only: $950,000
For more Information Call:
(352) 279-4408
Address: 8713 Iron Mountain Trail, WINDERMERE, FL 34786
Property Location and Similar Properties
- MLS#: O6208626 ( Residential )
- Street Address: 8713 Iron Mountain Trail
- Viewed: 5
- Price: $950,000
- Price sqft: $214
- Waterfront: No
- Year Built: 2014
- Bldg sqft: 4429
- Bedrooms: 5
- Total Baths: 4
- Full Baths: 3
- 1/2 Baths: 1
- Garage / Parking Spaces: 2
- Days On Market: 119
- Additional Information
- Geolocation: 28.4424 / -81.5614
- County: ORANGE
- City: WINDERMERE
- Zipcode: 34786
- Subdivision: Windermere Trls Ph 1c
- Elementary School: Bay Lake Elementary
- Middle School: Horizon West Middle School
- High School: Windermere High School
- Provided by: REALTY HUB
- Contact: Denis Turcan
- 407-900-1001
- DMCA Notice
-
DescriptionWelcome to the desirable Windermere Trails community! Perfectly located, minutes away from Disney Parks, Universal Studious, Shopping Centers and tourist attractions where you can enjoy the spectacular views of Disney fireworks from the front porch. Very well maintained 5 bedroom, 3.5 bathroom open floor plan home with many upgrades and Tesla paid off solar panels and two Tesla batteries. As you enter, you'll be greeted by a flex room, perfect for a home office, den, or playroom. Next you will be delighted by spacious living room and a chief's kitchen featuring build in stainless steal appliances, wood cabinets, build in convection double oven, with a large walk in pantry, providing ample storage space for all your culinary needs. Oversized master bedroom located on the first floor, complimented by a uniquely designed luxurious master bathroom with modern soaking bath tub, walk in shower and walk in closet. Second floor has an open family room with extra space accompanied by a mini bar area, perfect for entertainment and family reunions. The spacious bedrooms with jack and jill bathrooms provide ample comfort for the entire family. Step outside to a large backyard where you can build your desired private pool or just have plenty of space for outdoor gatherings and entertainment. Being a resident of Windermere Trails you may enjoy access to wonderful a water view community pool, playground, picnic pavilion, water parks, walking/biking trail with amazing views. Top A rated public schools and many private schools. Nearby Publix and amenities will help you to have everything you need at your fingertips. Don't miss out on this fantastic opportunity to own your dream home in Windermere Trails!
Payment Calculator
- Principal & Interest -
- Property Tax $
- Home Insurance $
- HOA Fees $
- Monthly -
For a Fast & FREE Mortgage Pre-Approval Apply Now
Apply Now
 Apply Now
Apply NowFeatures
Building and Construction
- Covered Spaces: 0.00
- Exterior Features: French Doors, Irrigation System
- Flooring: Ceramic Tile, Laminate
- Living Area: 3718.00
- Other Structures: Gazebo
- Roof: Shingle
Land Information
- Lot Features: Sidewalk
School Information
- High School: Windermere High School
- Middle School: Horizon West Middle School
- School Elementary: Bay Lake Elementary
Garage and Parking
- Garage Spaces: 2.00
- Open Parking Spaces: 0.00
Eco-Communities
- Water Source: Public
Utilities
- Carport Spaces: 0.00
- Cooling: Central Air
- Heating: Central
- Pets Allowed: Yes
- Sewer: Public Sewer
- Utilities: BB/HS Internet Available, Cable Available, Electricity Available, Fiber Optics, Solar
Amenities
- Association Amenities: Fitness Center, Trail(s)
Finance and Tax Information
- Home Owners Association Fee: 244.00
- Insurance Expense: 0.00
- Net Operating Income: 0.00
- Other Expense: 0.00
- Tax Year: 2023
Other Features
- Appliances: Built-In Oven, Convection Oven, Cooktop, Dishwasher, Disposal, Electric Water Heater, Ice Maker, Microwave, Range, Refrigerator, Water Filtration System
- Association Name: First Service Residential
- Country: US
- Interior Features: Ceiling Fans(s), High Ceilings, Pest Guard System, Primary Bedroom Main Floor, Solid Surface Counters, Solid Wood Cabinets, Stone Counters, Thermostat, Tray Ceiling(s), Walk-In Closet(s), Wet Bar
- Legal Description: WINDERMERE TRAILS PHASE 1C 80/15 LOT 124
- Levels: Two
- Area Major: 34786 - Windermere
- Occupant Type: Owner
- Parcel Number: 36-23-27-9159-01-240
- Zoning Code: P-D
Similar Properties
Nearby Subdivisions
Aladar On Lake Butler
Bayshore Estates
Bellaria
Belmere Village G5
Butler Bay
Butler Ridge
Casa Del Lago Rep
Casabella
Casabella Ph 2
Chaine De Lac
Chaine Du Lac
Davis Shores
Down Point Sub
Down Point Subdivision
Enclave
Enclave At Windermere Landing
Estanciawindermere
Estates At Windermere
Estates At Windermere First Ad
Glenmuir
Glenmuir Un 2
Glenmuir Ut 02 51 42
Gotha Town
Harbor Isle
Isles Windermere
Isleworth
Isleworth 01 Amd
Keenes Pointe
Keenes Pointe 46104
Keenes Pointe Ut 06 50 95
Kelso On Lake Butler
Lake Butler Estates
Lake Butler Estates 0723284338
Lake Cawood Estates
Lake Down Cove
Lake Down Crest
Lake Down Village
Lake Roper Pointe
Lake Sawyer South Ph 01
Lake Sawyer South Ph 1
Lakes Of Windermere Phase 2a
Lakeswindermere Ph 04
Lakeswindermerepeachtree
Manors At Butler Bay
Marsh Sub
Metcalf Park Rep
None
Palms At Windermere
Peachtree Park
Preston Square
Providence Ph 01 50 03
Providence Ph 02
Reserve At Belmere
Reserve At Belmere Ph 02 48 14
Reserve At Belmere Ph 2
Reserve At Lake Butler Sound
Reserve At Lake Butler Sound 4
Roberts Landing
Sanctuary At Lakes Of Winderme
Sanctuarylkswindermere
Sawyer Shores Sub
Silver Woods Ph 02
Silver Woods Ph 03
Stillwater Xing Prcl Sc13 Ph 1
Summerport
Summerport Ph 05
Summerport Ph 1
Summerport Ph 2
Summerport Trail
Sunset Bay
The Lakes
Tildens Grove Ph 01 4765
Tuscany Ridge 50 141
Vineyardshorizons West Ph 1b
Waterstone
Wauseon Ridge
West Point Commons
Westside Village
Whitney Islesbelmere Ph 02
Willows At Lake Rhea Ph 01
Windermere
Windermere Clubbutler Bay
Windermere Downs
Windermere Grande
Windermere Isle
Windermere Isle Ph 2
Windermere Landing
Windermere Lndgs Fd1
Windermere Lndgs Ph 02
Windermere Sound
Windermere Town
Windermere Trails
Windermere Trails Ph 1c
Windermere Trls Ph 1c
Windermere Trls Ph 3a
Windermere Trls Ph 3b
Windermere Trls Ph 4a
Windermere Trls Ph 5a
Windermere Trls Ph 5b
Windsor Hill
Windstone



