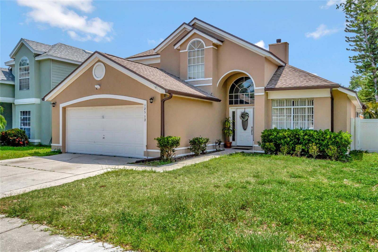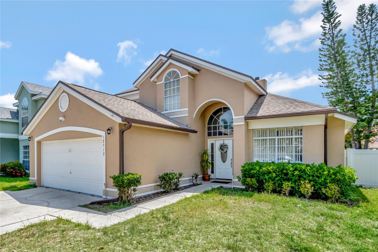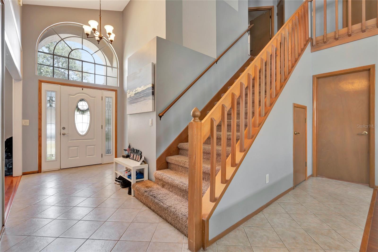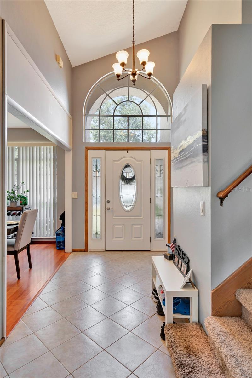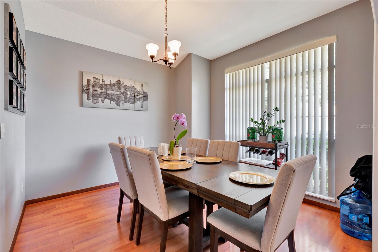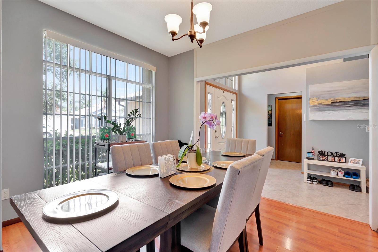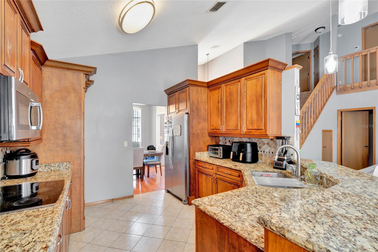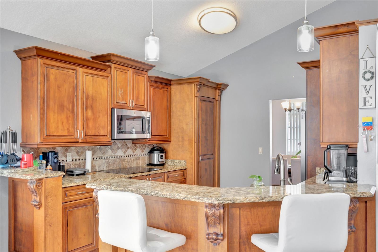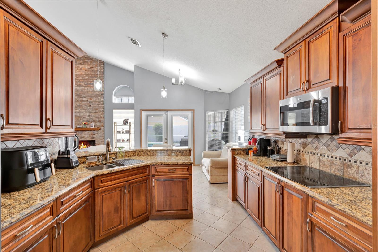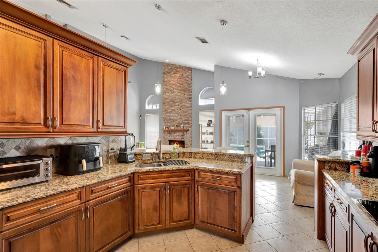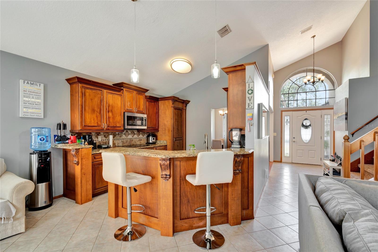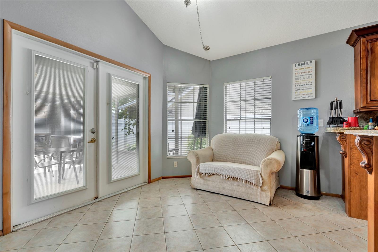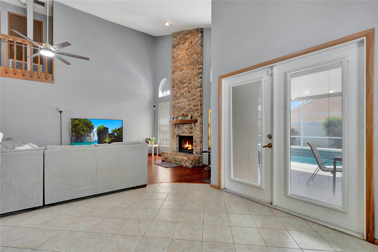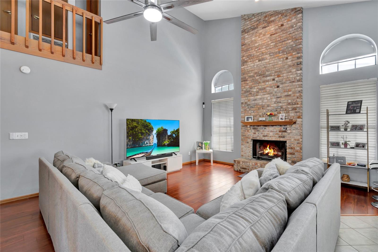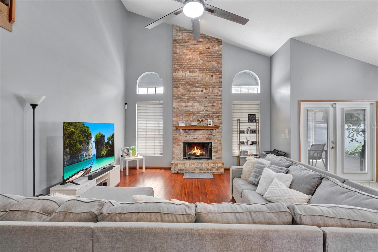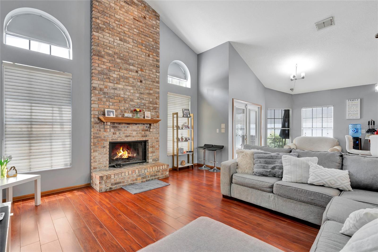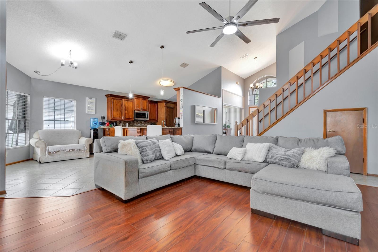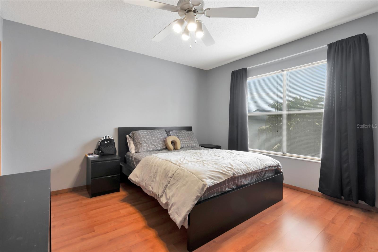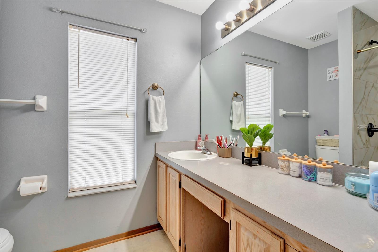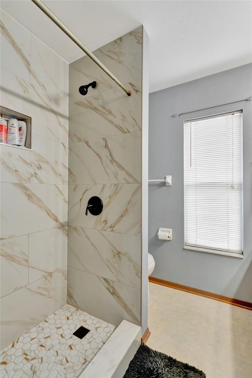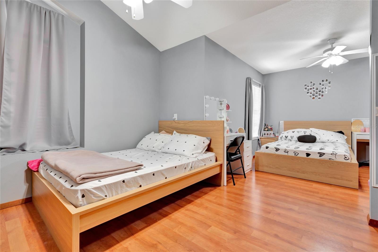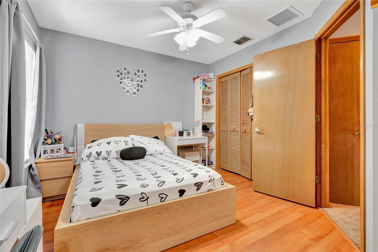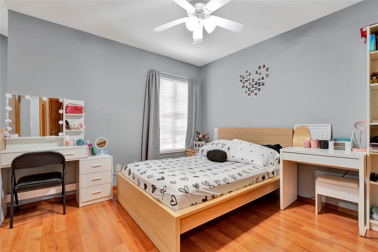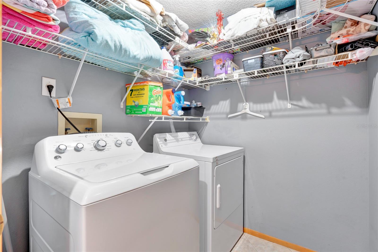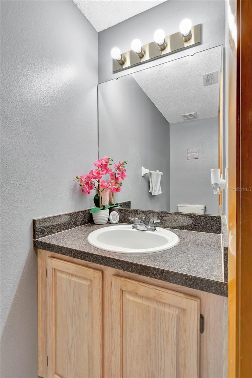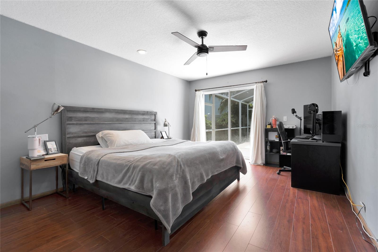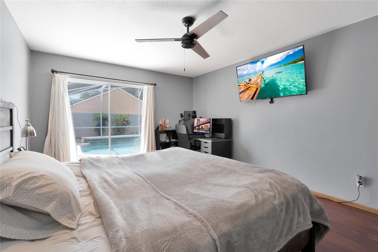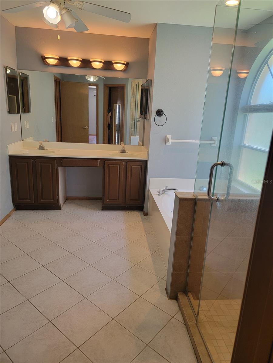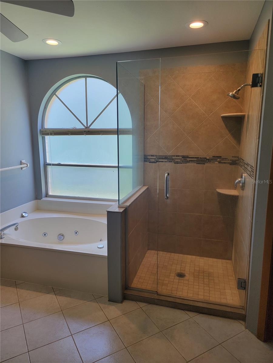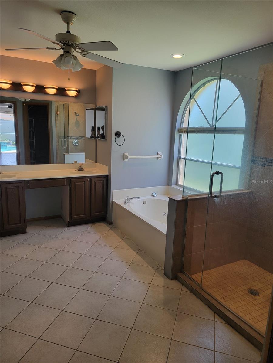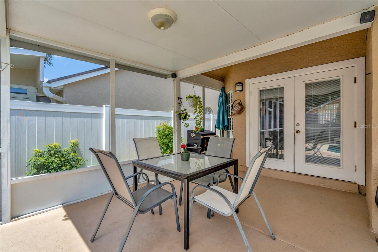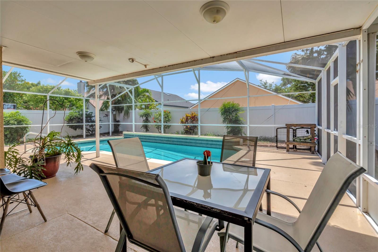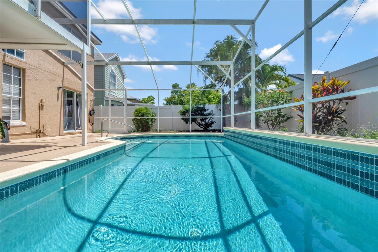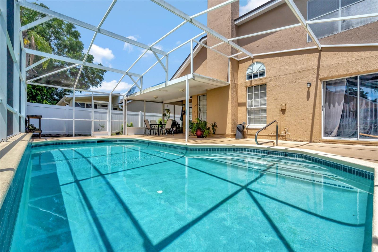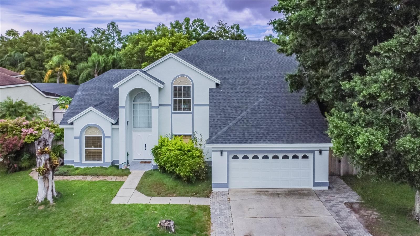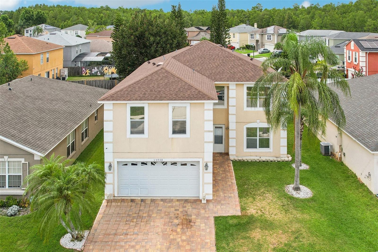Submit an Offer Now!
12512 Belrose Avenue, ORLANDO, FL 32837
Property Photos
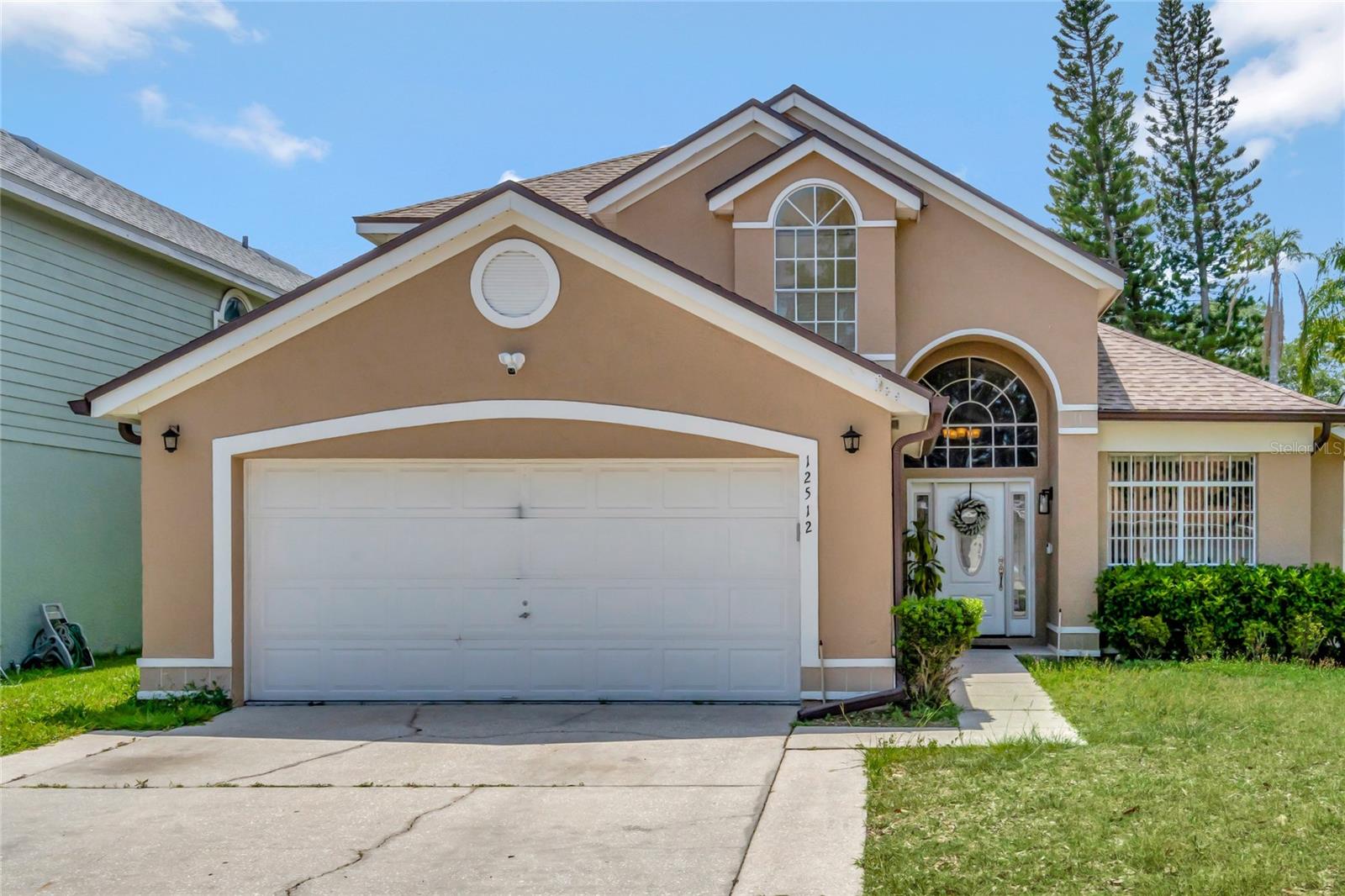
Priced at Only: $479,000
For more Information Call:
(352) 279-4408
Address: 12512 Belrose Avenue, ORLANDO, FL 32837
Property Location and Similar Properties
- MLS#: O6209127 ( Residential )
- Street Address: 12512 Belrose Avenue
- Viewed: 13
- Price: $479,000
- Price sqft: $196
- Waterfront: No
- Year Built: 1991
- Bldg sqft: 2442
- Bedrooms: 4
- Total Baths: 3
- Full Baths: 2
- 1/2 Baths: 1
- Garage / Parking Spaces: 2
- Days On Market: 182
- Additional Information
- Geolocation: 28.3838 / -81.4207
- County: ORANGE
- City: ORLANDO
- Zipcode: 32837
- Subdivision: Deerfield Ph 02a
- Elementary School: John Young Elem
- Middle School: Freedom
- High School: Freedom
- Provided by: COLDWELL BANKER REALTY
- Contact: Sandy Dwyer
- 407-647-1211
- DMCA Notice
-
DescriptionFlorida living at its best in a beautiful 2 story pool home. The home has 4 bedrooms and 2.5 bathrooms. The Master suite is located in the first floor which has a sliding door that is steps from the inviting screened in pool. The granite kitchen with stainless appliances overlooks the living room with a towering brick wood burning fireplace. The laundry room is off the kitchen as you enter the garage. The back yard is totally enclosed with a vinyl fence which gives you complete privacy when in the pool or the yard. The roof was updated 2 years ago and the AC is 5 years old, new hot water heater and house fully replumbed. The home is conveniently located near shopping, dining and entertainment.
Payment Calculator
- Principal & Interest -
- Property Tax $
- Home Insurance $
- HOA Fees $
- Monthly -
Features
Building and Construction
- Covered Spaces: 0.00
- Exterior Features: Irrigation System
- Flooring: Carpet, Ceramic Tile, Laminate
- Living Area: 1956.00
- Roof: Shingle
School Information
- High School: Freedom High School
- Middle School: Freedom Middle
- School Elementary: John Young Elem
Garage and Parking
- Garage Spaces: 2.00
- Open Parking Spaces: 0.00
Eco-Communities
- Pool Features: Gunite, Screen Enclosure
- Water Source: Public
Utilities
- Carport Spaces: 0.00
- Cooling: Central Air
- Heating: Central, Electric, Heat Pump
- Pets Allowed: Yes
- Sewer: Public Sewer
- Utilities: BB/HS Internet Available, Cable Connected, Electricity Connected, Fire Hydrant, Public, Street Lights
Finance and Tax Information
- Home Owners Association Fee: 320.00
- Insurance Expense: 0.00
- Net Operating Income: 0.00
- Other Expense: 0.00
- Tax Year: 2023
Other Features
- Appliances: Cooktop, Dishwasher, Dryer, Electric Water Heater, Exhaust Fan, Microwave, Refrigerator, Washer
- Association Name: Sentry Management
- Association Phone: 407-788-6700
- Country: US
- Interior Features: Attic Fan, Ceiling Fans(s), Eat-in Kitchen, High Ceilings, Primary Bedroom Main Floor, Solid Surface Counters, Split Bedroom, Walk-In Closet(s)
- Legal Description: DEERFIELD PHASE 2A UNIT 2 26/112 LOT 25
- Levels: Two
- Area Major: 32837 - Orlando/Hunters Creek/Southchase
- Occupant Type: Vacant
- Parcel Number: 21-24-29-1909-00-250
- Views: 13
- Zoning Code: P-D
Similar Properties
Nearby Subdivisions
Crystal Creek
Deerfield
Deerfield Ph 02a
Deerfield Phase 2a
Falcon Trace
Falcon Trace Ut 06 49 05
Heritage Place
Heritage Place 02 42151
Heritage Village
Hunters Creek
Hunters Creek Tr 115 Ph 01 Rep
Hunters Creek Tr 115 Ph 02
Hunters Creek Tr 115 Ph 2
Hunters Creek Tr 125
Hunters Creek Tr 135 Ph 02
Hunters Creek Tr 140 Ph 02
Hunters Creek Tr 145 Ph 02
Hunters Creek Tr 150 Ph 01
Hunters Creek Tr 210
Hunters Creek Tr 220
Hunters Creek Tr 235a Ph 01
Hunters Creek Tr 235b Ph 03
Hunters Creek Tr 235b Ph 04
Hunters Creek Tr 240 Ph 01
Hunters Creek Tr 250
Hunters Creek Tr 310
Hunters Creek Tr 315
Hunters Creek Tr 335 Ph 02
Hunters Creek Tr 350 Ph 01
Hunters Creek Tr 430a Ph 02
Hunters Creek Tr 430b Ph 03
Hunters Creek Tr 430b Ph 3
Hunters Creek Tr 511
Hunters Creek Tr 520
Hunters Creek Tr 520 47109
Hunters Creek Tr 545
Hunters Creekflora Vista
Pepper Mill Sec 01
Pepper Mill Sec 07
Pepper Mill Sec 08
Pepper Mill Sec 09
Sky Lake South
Sky Lake South 07 Ph 01
Sky Lake Southf
Southchase
Southchase 01a Prcl 05 Ph 03
Southchase Ph 01a Prcl 12 4556
Southchase Ph 01a Prcl 14 15
Stonegate
Villas At Heritage Place 50 27
Whisper Lakes



