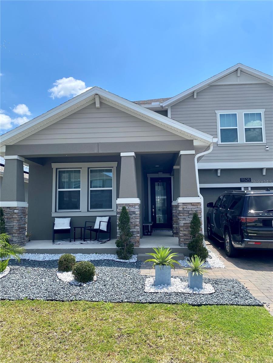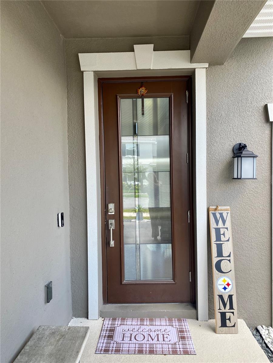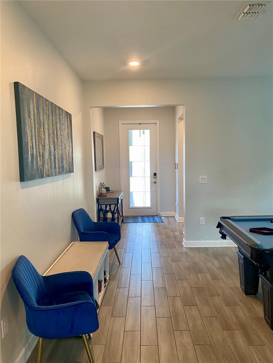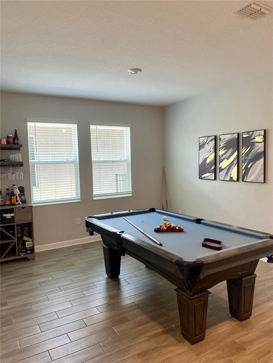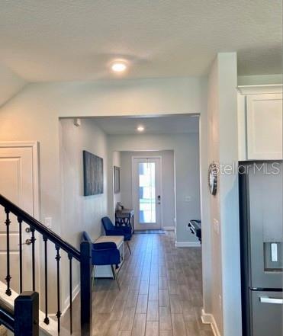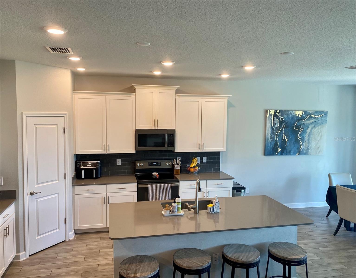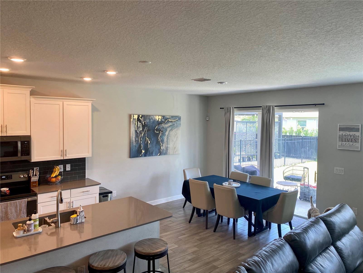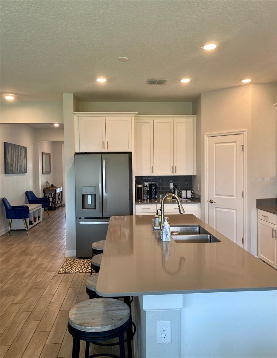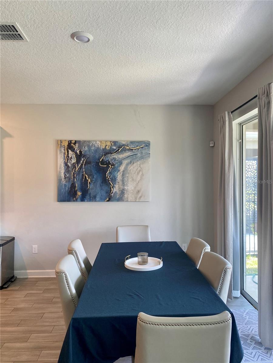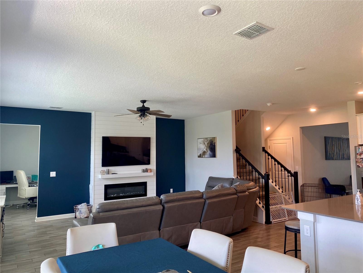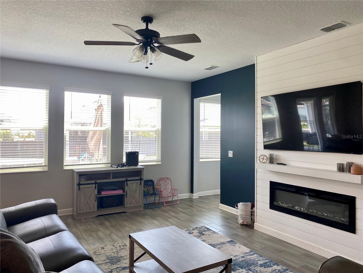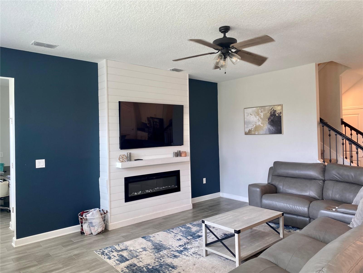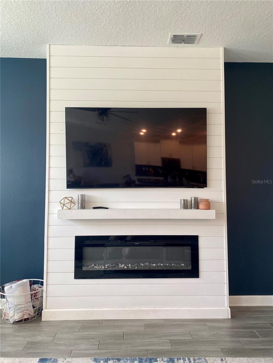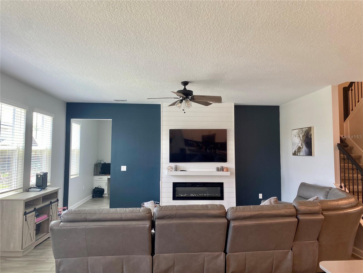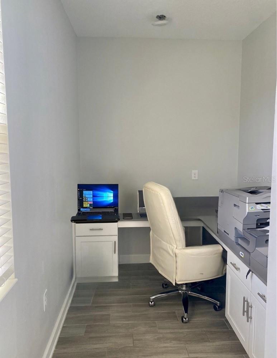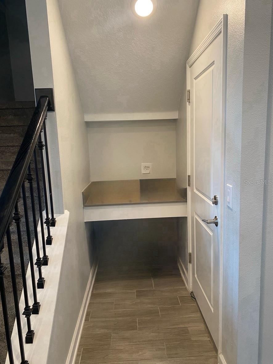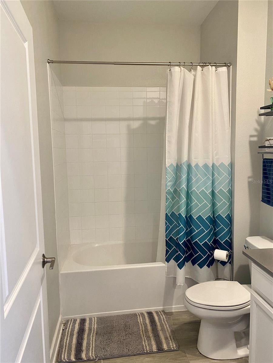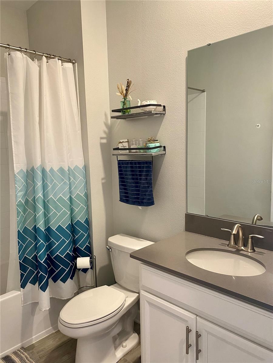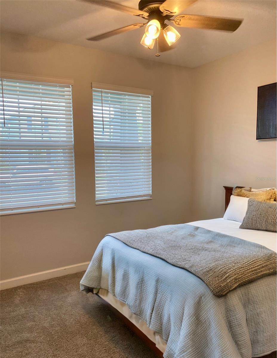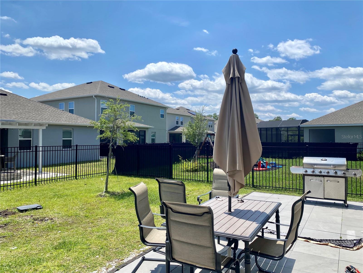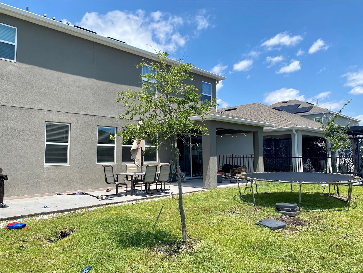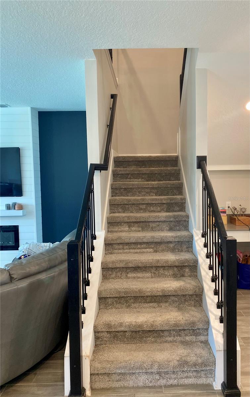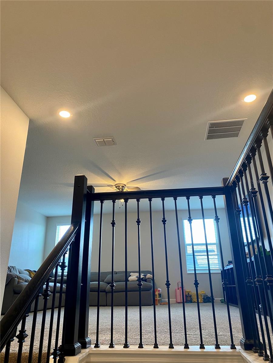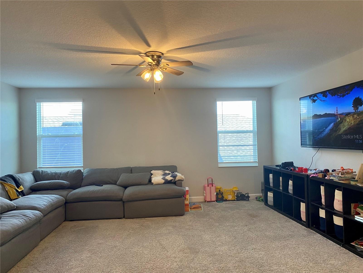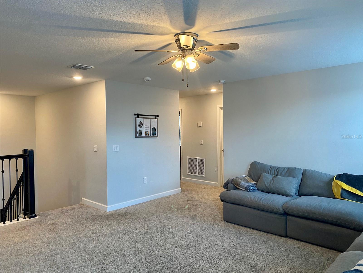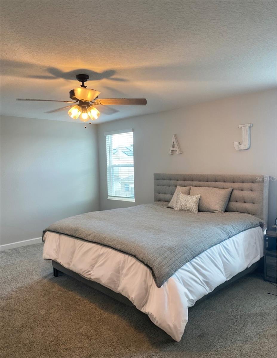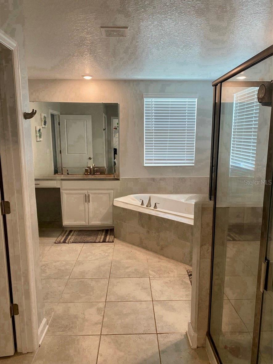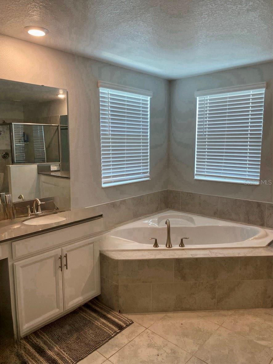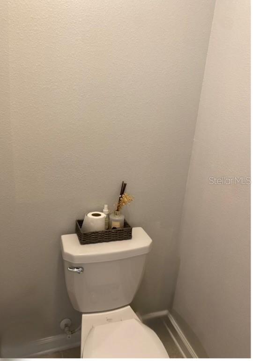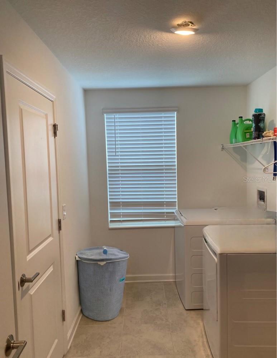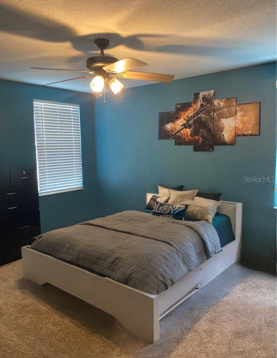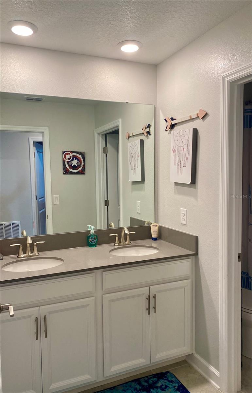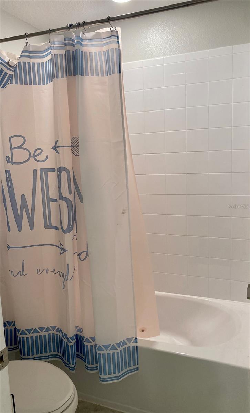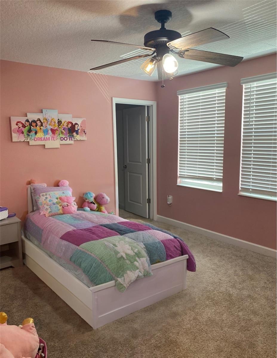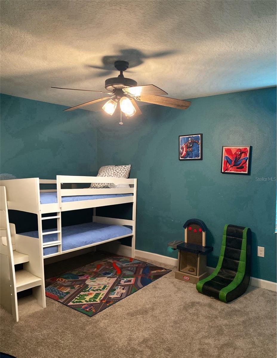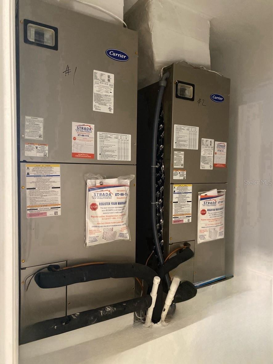Submit an Offer Now!
11525 Rhyme Avenue, ORLANDO, FL 32832
Property Photos
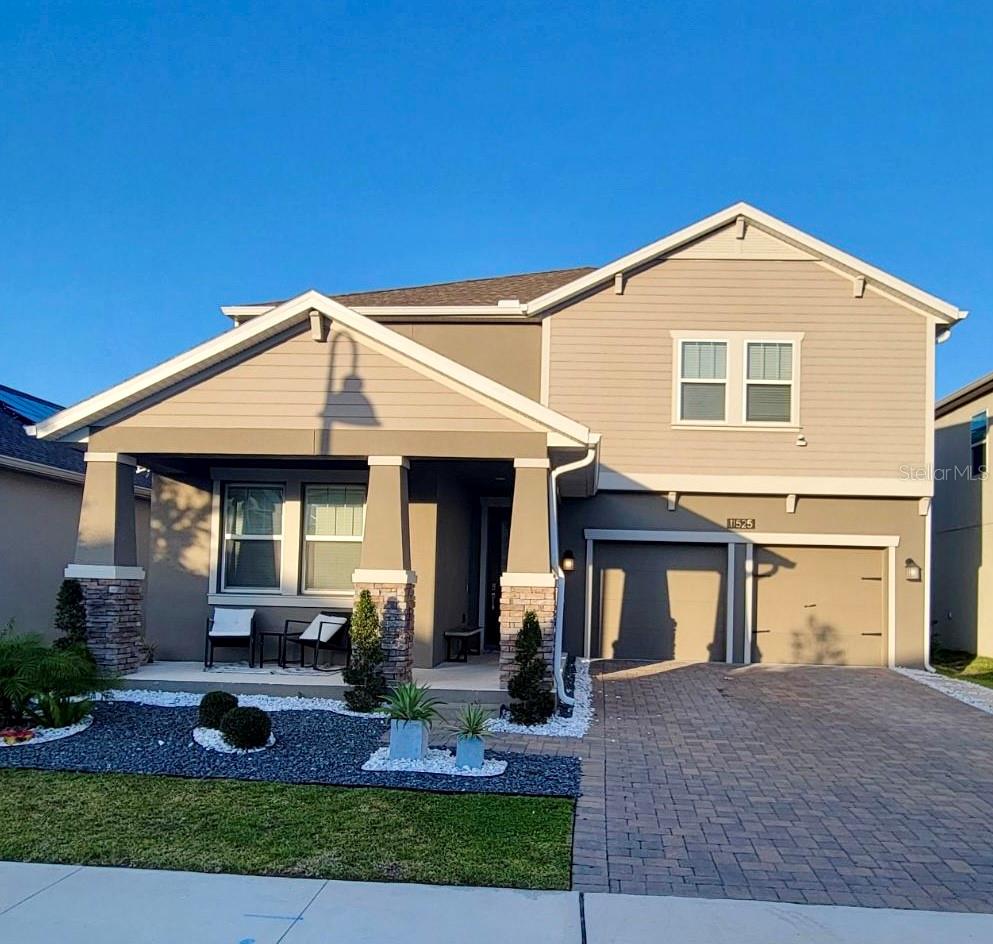
Priced at Only: $739,900
For more Information Call:
(352) 279-4408
Address: 11525 Rhyme Avenue, ORLANDO, FL 32832
Property Location and Similar Properties
- MLS#: O6211265 ( Residential )
- Street Address: 11525 Rhyme Avenue
- Viewed: 18
- Price: $739,900
- Price sqft: $170
- Waterfront: No
- Year Built: 2022
- Bldg sqft: 4363
- Bedrooms: 5
- Total Baths: 3
- Full Baths: 3
- Garage / Parking Spaces: 3
- Days On Market: 199
- Additional Information
- Geolocation: 28.4359 / -81.2182
- County: ORANGE
- City: ORLANDO
- Zipcode: 32832
- Subdivision: Storey Park Ph 1 Prcl K
- Elementary School: Sun Blaze
- Middle School: Innovation
- High School: Lake Nona
- Provided by: REALTY HUB
- Contact: Candace Slabaugh
- 407-900-1001
- DMCA Notice
-
DescriptionThis 2022 home is part of the Innovation Estate Collection (Peabody model) by Lennar Homes, located in the desirable Storey Park neighborhood featuring 5 bedrooms, 3 baths with a beautifully designed open floor plan perfect for a large family and entertaining. The first floor features a large flex space, extra bedroom, full bath, an open concept kitchen with newer appliances and quartz counter tops, which flows into the living room and dining area and a tech/built in office space. The upstairs includes a giant game/family room, separate laundry room and a master suite split from the other three bedrooms and third bathroom. The master suite features split vanities, dual walk in closets, a garden tub, a separate shower and private toilet. There is plenty of storage or space for cars or golf cart in the 3 car garage. The home includes solar panels, which offers thousands of dollars in savings over the years. The home was upgraded with newer sod, fencing along the perimeter, an extended rear patio, rain gutters, custom living room mantel/decorative fire place, interior/exterior paint and outdoor landscaping. The neighborhood includes access to two community pools, splash pad, club houses, fitness center, a caf, dog parks, playgrounds, v ball courts, bike/hiking trails, ponds and a star gazing platform. This wonderful, new community with top schools, is close to fantastic restaurants and shops in the Lake Nona area, hospitals including New Orlando Health, Nemours and VA, Orlando Int'l Airport and other major highways close to major theme parks and entertainment. Come join this sold out modern community and do not wait any longer for your new home!
Payment Calculator
- Principal & Interest -
- Property Tax $
- Home Insurance $
- HOA Fees $
- Monthly -
Features
Building and Construction
- Covered Spaces: 0.00
- Exterior Features: Rain Gutters, Sidewalk, Sliding Doors
- Fencing: Fenced, Other
- Flooring: Carpet, Ceramic Tile
- Living Area: 3317.00
- Roof: Shingle
Property Information
- Property Condition: Completed
Land Information
- Lot Features: Landscaped, Sidewalk, Paved
School Information
- High School: Lake Nona High
- Middle School: Innovation Middle School
- School Elementary: Sun Blaze Elementary
Garage and Parking
- Garage Spaces: 3.00
- Open Parking Spaces: 0.00
Eco-Communities
- Water Source: Public
Utilities
- Carport Spaces: 0.00
- Cooling: Central Air
- Heating: Central
- Pets Allowed: Cats OK, Dogs OK
- Sewer: Public Sewer
- Utilities: Cable Connected, Electricity Connected, Phone Available, Public, Sewer Connected, Solar, Street Lights, Underground Utilities, Water Connected
Amenities
- Association Amenities: Cable TV, Fence Restrictions, Fitness Center, Park, Playground, Pool, Recreation Facilities
Finance and Tax Information
- Home Owners Association Fee Includes: Cable TV, Pool, Internet, Management, Recreational Facilities
- Home Owners Association Fee: 293.00
- Insurance Expense: 0.00
- Net Operating Income: 0.00
- Other Expense: 0.00
- Tax Year: 2023
Other Features
- Appliances: Dishwasher, Disposal, Dryer, Electric Water Heater, Freezer, Ice Maker, Microwave
- Association Name: Storey Park HOA/Icon Management
- Association Phone: 407-867-5902
- Country: US
- Furnished: Unfurnished
- Interior Features: Ceiling Fans(s), High Ceilings, Kitchen/Family Room Combo, Living Room/Dining Room Combo, Open Floorplan, PrimaryBedroom Upstairs, Split Bedroom, Stone Counters, Thermostat, Vaulted Ceiling(s), Walk-In Closet(s)
- Legal Description: STOREY PARK - PARCEL K PHASE 1 104/118 LOT 158
- Levels: Two
- Area Major: 32832 - Orlando/Moss Park/Lake Mary Jane
- Occupant Type: Owner
- Parcel Number: 04-24-31-8970-01-580
- Views: 18
- Zoning Code: PD
Nearby Subdivisions
Eagle Creek
Eagle Creek Village
Eagle Creek Village J K Phase
Eagle Creek Villages K Ph 2a
Eagle Crk Ph 01a
Eagle Crk Ph 01b
Eagle Crk Ph 01cvlg D
Eagle Crk Ph 1b Village K
Eagle Crk Ph 1c2 Pt E Village
Eagle Crk Ph La
Eagle Crk Village G Ph 1
Eagle Crk Village G Ph 2
Eagle Crk Village I Ph 2
Eagle Crk Village K Ph 1a
Eagle Crk Village K Ph 2a
Eagle Crk Village L Ph 3a
Eagle Crk Vlg J K Ph 2b1
East Park Nbrhd 05
Isle Of Pines Fifth Add
Isle Of Pines Third Add
Isle Pines
Lake And Pines Estates
Lake Whippoorwill
Lakeeast Park A B C D E F I K
Live Oak Estates
Meridian Parks Phase 6
Moss Park Lndgs A C E F G H I
Moss Park Prcl E Ph 3
Moss Park Rdg
Moss Park Reserve
None
North Shore At Lake Hart
North Shore At Lake Hart Prcl
North Shorelk Hart
North Shorelk Hart Prcl 01 Ph
North Shorelk Hart Prcl 03 Ph
Northshorelk Hart Prcl 05
Northshorelk Hart Prcl 07ph 02
Not On The List
Oaksmoss Park
Oaksmoss Park Ph 2
Park Nbrhd 05
Randal Park
Randal Park Phase 1a
Randal Park Phase 4
Randal Park Ph 1a
Randal Park Ph 1b
Randal Park Ph 2
Randal Park Ph 4
Randal Park Ph 5
Randall Park Ph 2
Starwood Ph N1a
Starwood Ph N1a Rep
Starwood Ph N1b North
Starwood Ph N1b South
Starwood Phase N
Storey Park Parcel K Phase 2
Storey Park Ph 1 Prcl K
Storey Park Ph 2
Storey Park Ph 4pcl L
Storey Park Prcl L
Storey Parkph 3 Pcl K
Storey Parkph 4
Storey Pk Ph 3
Storey Pkpcl K Ph 1
Storey Pkpcl L
Storey Pkpcl L Ph 2
Storey Pkpcl L Ph 4
Storey Pkph 2 Prcl K
Storey Pkph 4
Storey Pkph 5



