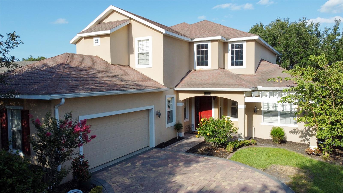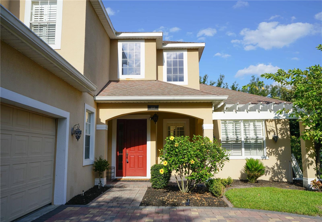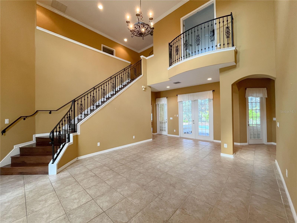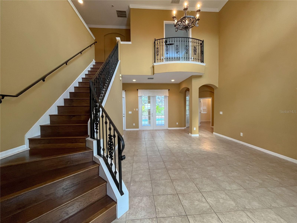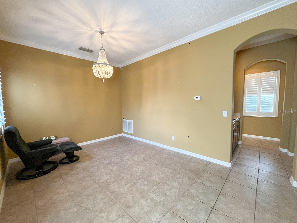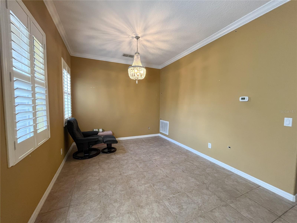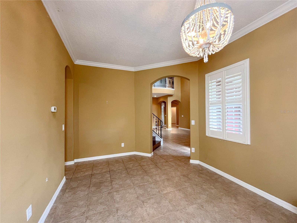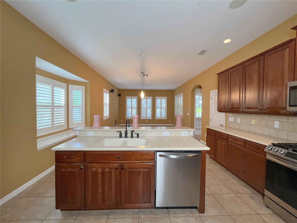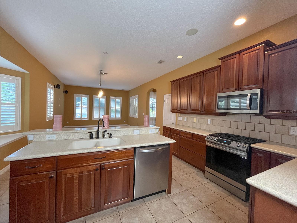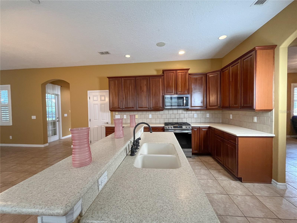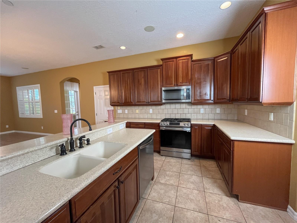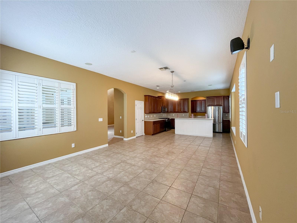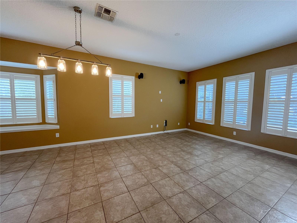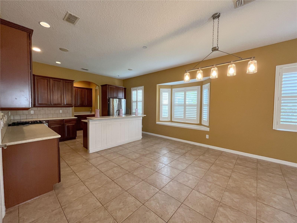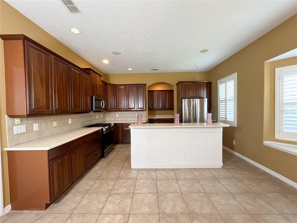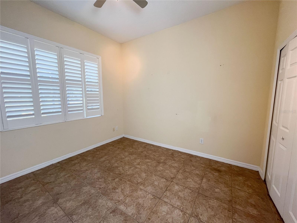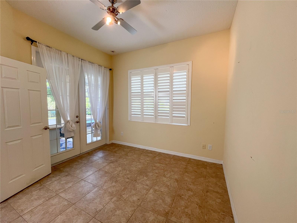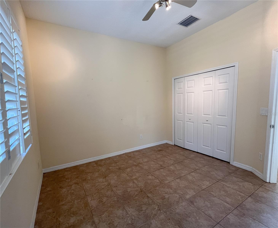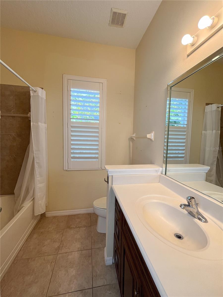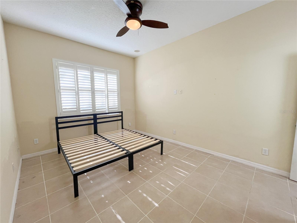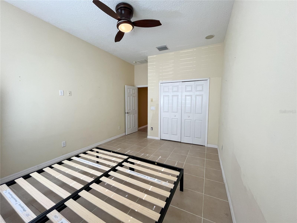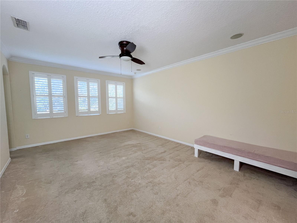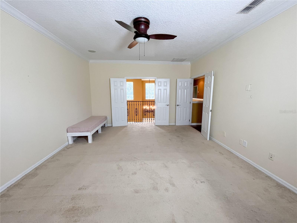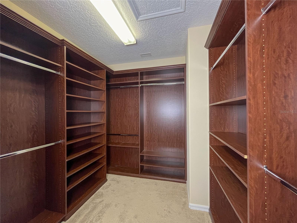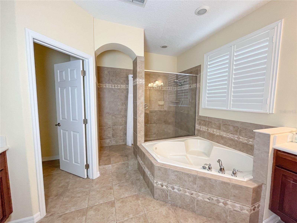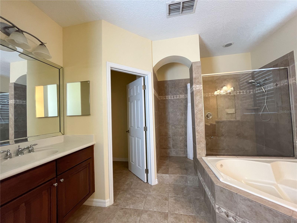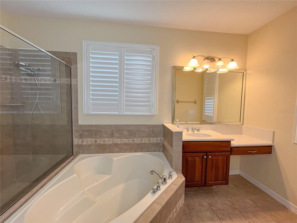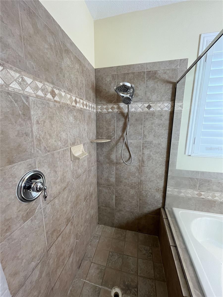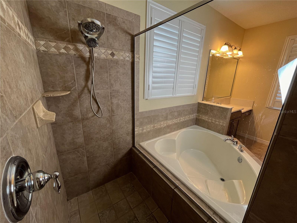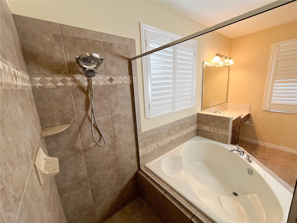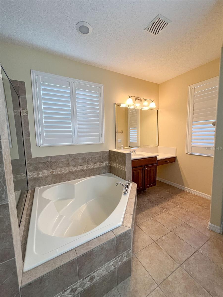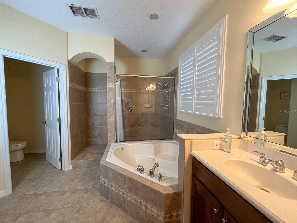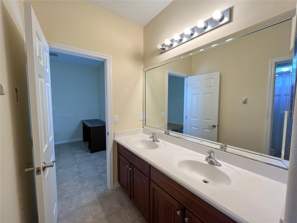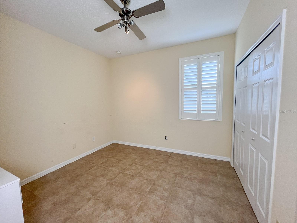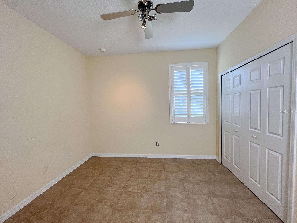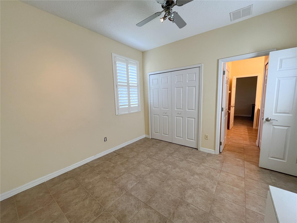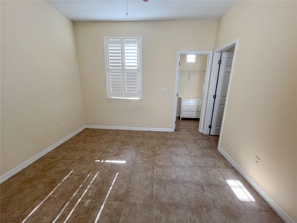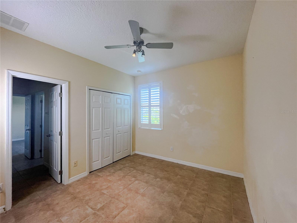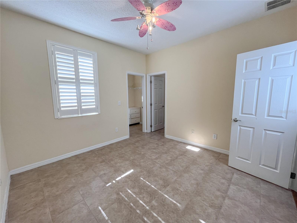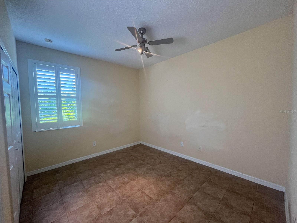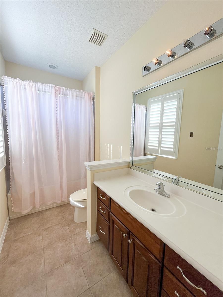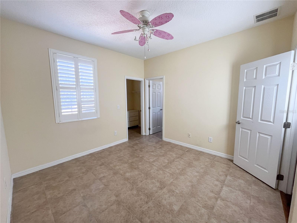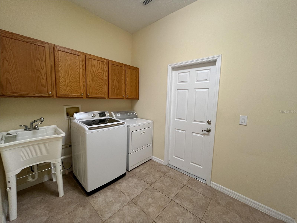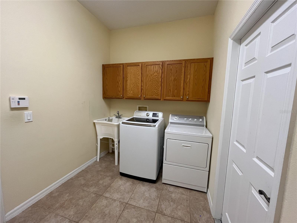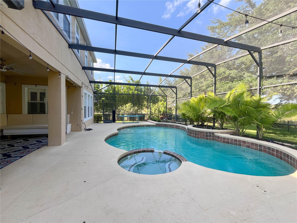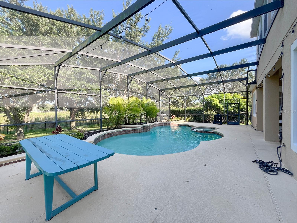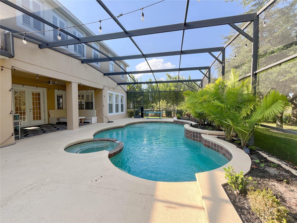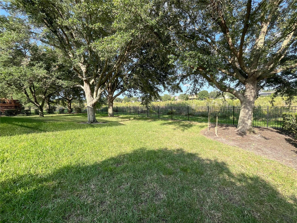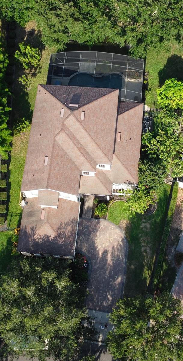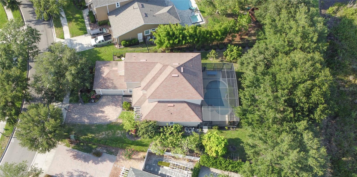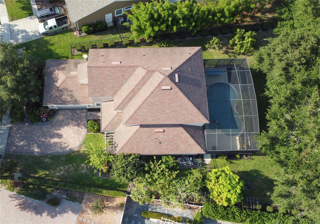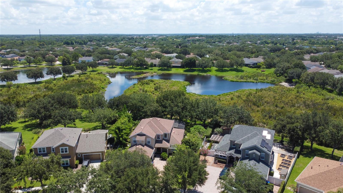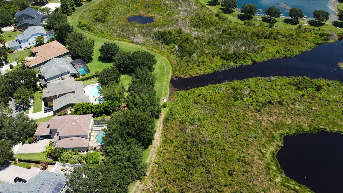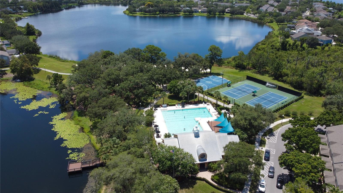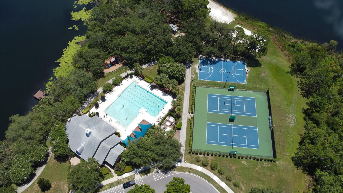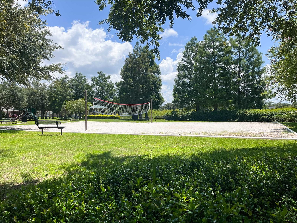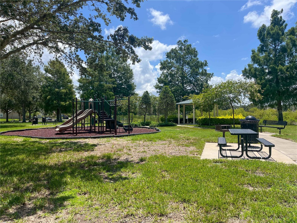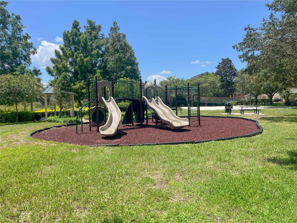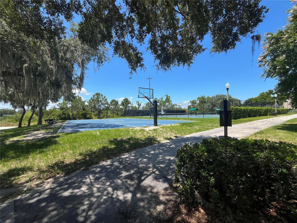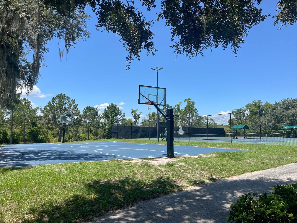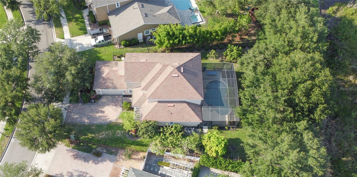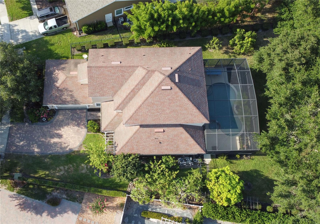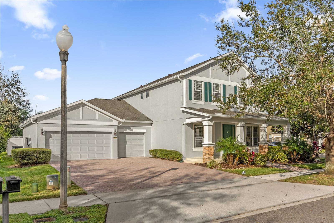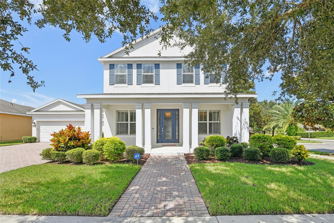Submit an Offer Now!
4538 Indian Deer Road, WINDERMERE, FL 34786
Property Photos
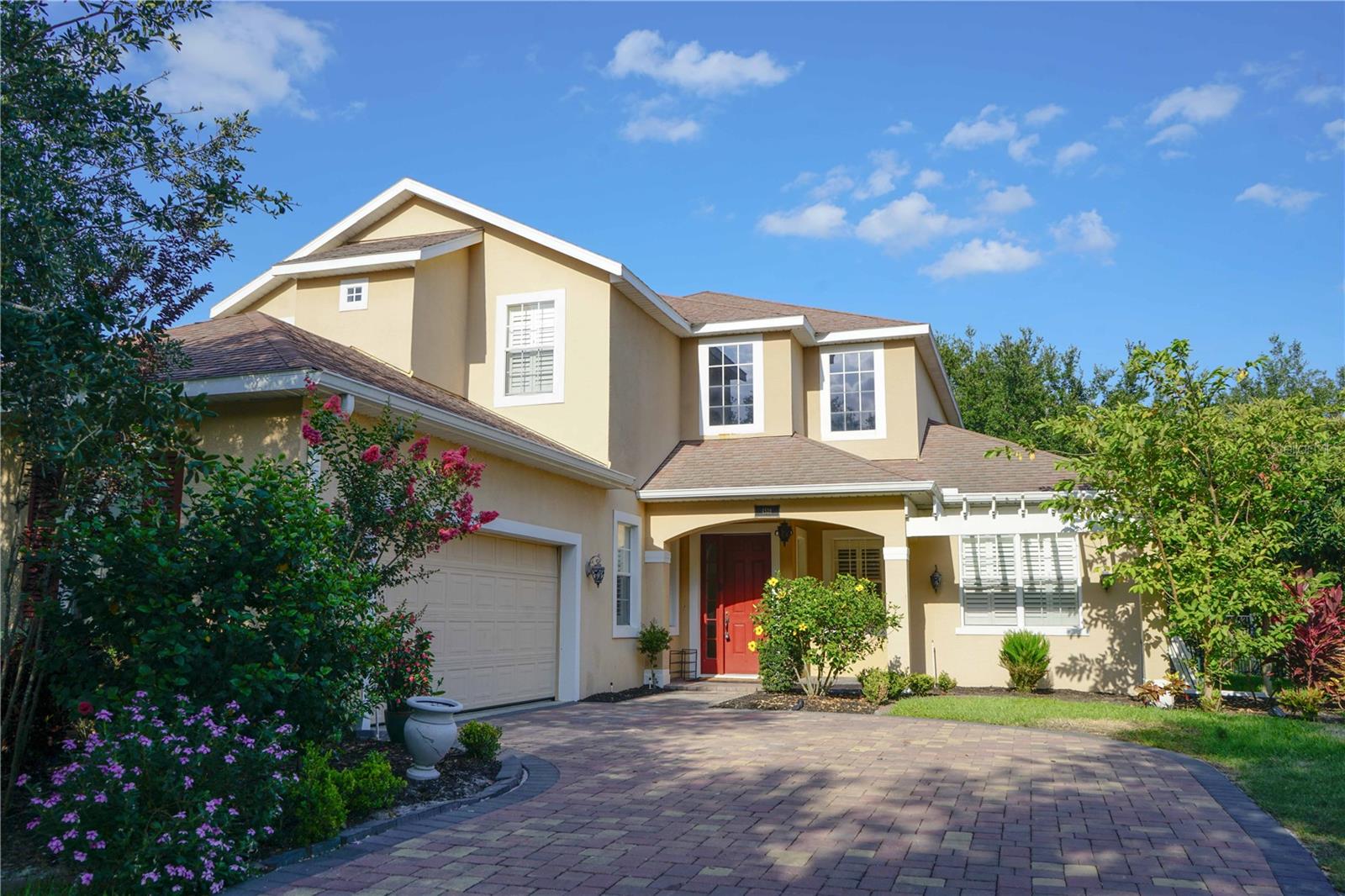
Priced at Only: $865,000
For more Information Call:
(352) 279-4408
Address: 4538 Indian Deer Road, WINDERMERE, FL 34786
Property Location and Similar Properties
- MLS#: O6212383 ( Residential )
- Street Address: 4538 Indian Deer Road
- Viewed: 9
- Price: $865,000
- Price sqft: $205
- Waterfront: Yes
- Wateraccess: Yes
- Waterfront Type: Pond
- Year Built: 2006
- Bldg sqft: 4223
- Bedrooms: 6
- Total Baths: 4
- Full Baths: 4
- Garage / Parking Spaces: 2
- Days On Market: 162
- Acreage: 1.43 acres
- Additional Information
- Geolocation: 28.4934 / -81.596
- County: ORANGE
- City: WINDERMERE
- Zipcode: 34786
- Subdivision: Summerport Ph 05
- Elementary School: Keene Crossing
- Middle School: Bridgewater
- High School: Windermere
- Provided by: TRUE VINE REALTY LLC
- Contact: Tung-Mei Hsu
- 407-494-5694
- DMCA Notice
-
DescriptionOne or more photo(s) has been virtually staged. This exquisite 6 bedroom, 4 bathroom pool home is a dream come true. As you enter, you'll be captivated by the grand foyer, soaring cathedral ceilings, elegant crown moldings, and plantation shutters throughout. The spacious living room features a striking wooden staircase, iron railings, and a private master balcony. The gourmet kitchen is a chef's delight, boasting a breakfast nook, bay windows, and a butler's pantry. French doors lead outside to your private oasis, featuring a crystal clear pool and spa. Enjoy the Florida sunshine on your screened lanai or relax in the shade of the covered patio. Or step outside into your beautifully landscaped yard with mature fruit trees. The luxurious master suite offers a spacious bedroom with a private balcony and a walk in closet with custom shelving. The en suite bathroom features a relaxing garden tub. The second floor also features another bedroom with an en suite bathroom and walk in closet as well as two bedrooms sharing a Jack and Jill bathroom. Recent updates to the home include a brand new water heater and a new roof using an energy efficient silver shield radiant barrier technology. Enjoy the convenience of top rated schools, easy access to major highways (408, Turnpike, 429), and proximity to Central Florida's world famous attractions and beautiful beaches. Call and schedule a private showing today!
Payment Calculator
- Principal & Interest -
- Property Tax $
- Home Insurance $
- HOA Fees $
- Monthly -
Features
Building and Construction
- Covered Spaces: 0.00
- Exterior Features: Lighting, Other
- Flooring: Carpet, Ceramic Tile
- Living Area: 3311.00
- Roof: Shingle
School Information
- High School: Windermere High School
- Middle School: Bridgewater Middle
- School Elementary: Keene Crossing Elementary
Garage and Parking
- Garage Spaces: 2.00
- Open Parking Spaces: 0.00
Eco-Communities
- Pool Features: In Ground
- Water Source: Public
Utilities
- Carport Spaces: 0.00
- Cooling: Central Air
- Heating: Central
- Pets Allowed: Yes
- Sewer: Public Sewer
- Utilities: BB/HS Internet Available, Electricity Connected
Amenities
- Association Amenities: Basketball Court, Clubhouse, Fitness Center, Park, Playground, Pool, Tennis Court(s)
Finance and Tax Information
- Home Owners Association Fee Includes: Pool
- Home Owners Association Fee: 391.71
- Insurance Expense: 0.00
- Net Operating Income: 0.00
- Other Expense: 0.00
- Tax Year: 2023
Other Features
- Appliances: Built-In Oven, Convection Oven, Dishwasher, Dryer, Electric Water Heater, Microwave, Range, Refrigerator, Washer
- Association Name: Summerport Residential Property Owners' Associatio
- Association Phone: Jeff Chase, 407-
- Country: US
- Interior Features: Cathedral Ceiling(s), Ceiling Fans(s), Crown Molding, Kitchen/Family Room Combo, PrimaryBedroom Upstairs, Solid Wood Cabinets, Split Bedroom
- Legal Description: SUMMERPORT PHASE 5 58/124 LOT 180
- Levels: Two
- Area Major: 34786 - Windermere
- Occupant Type: Vacant
- Parcel Number: 10-23-27-8394-01-800
- Zoning Code: P-D
Similar Properties
Nearby Subdivisions
Aladar On Lake Butler
Bayshore Estates
Bellaria
Belmere Village G5
Butler Bay
Casabella
Casabella Ph 2
Chaine De Lac
Chaine Du Lac
Davis Shores
Down Point Subdivision
Enclave At Windermere Landing
Enclaveberkshire Park B G H I
Estanciawindermere
Estates At Windermere
Estates At Windermere First Ad
Glenmuir
Glenmuir Un 2
Glenmuir Ut 02 51 42
Gotha Town
Harbor Isle
Isleworth
Isleworth 01 Amd
Jasmine Woods
Keenes Pointe
Keenes Pointe 46104
Keenes Pointe Ut 04 Sec 31 48
Keenes Pointe Ut 06 50 95
Kelso On Lake Butler
Lake Butler Estates
Lake Cawood Estates
Lake Cypress Cove Ph 03
Lake Down Cove
Lake Down Crest
Lake Roper Pointe
Lake Sawyer South Ph 01
Lake Sawyer South Ph 1
Lakes Windermere Ph 01 49 108
Lakeswindermere Ph 04
Lakeswindermerepeachtree
Manors At Butler Bay
Manors At Butler Bay Ph 01
Manors At Butler Bay Ph 02
Marsh Sub
Metcalf Park Rep
None
Palms At Windermere
Preston Square
Providence Ph 01
Providence Ph 01 50 03
Providence Ph 02
Reserve At Belmere
Reserve At Belmere Ph 02 48 14
Reserve At Belmere Ph 2
Reserve At Lake Butler Sound
Reserve At Lake Butler Sound 4
Reservebelmere Ph Ii
Sanctuary At Lakes Of Winderme
Silver Woods Ph 02
Silver Woods Ph 03a
Stillwater Xing Prcl Sc13 Ph 1
Summerport
Summerport Beach
Summerport Ph 05
Summerport Ph 1
Summerport Ph 2
Sunset Bay
The Lakes
Tildens Grove Ph 01 4765
Tuscany Ridge 50 141
Waterstone
Wauseon Ridge
Weatherstone On Lake Olivia
Wickham Park
Willows At Lake Rhea Ph 01
Windermere
Windermere Downs
Windermere Grande
Windermere Isle
Windermere Lndgs Fd1
Windermere Lndgs Ph 02
Windermere Lndgs Ph 2
Windermere Sound
Windermere Terrace
Windermere Town
Windermere Trails
Windermere Trls Ph 1c
Windermere Trls Ph 3a
Windermere Trls Ph 3b
Windermere Trls Ph 4a
Windermere Trls Ph 5a
Windermere Trls Ph 5b
Windermere Trls Ph Ia
Windsor Hill
Windstone



