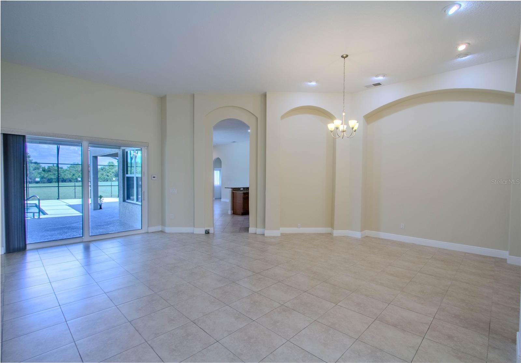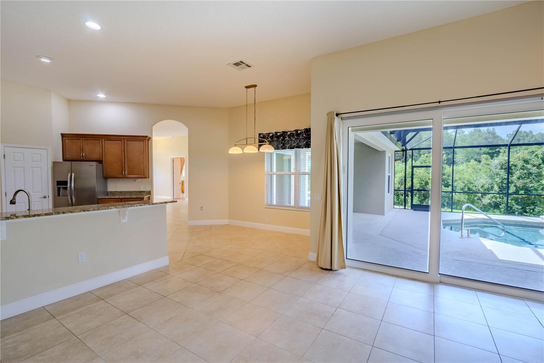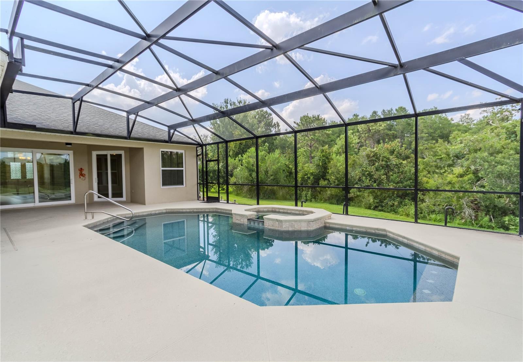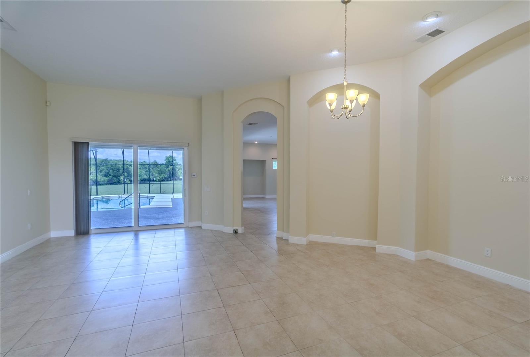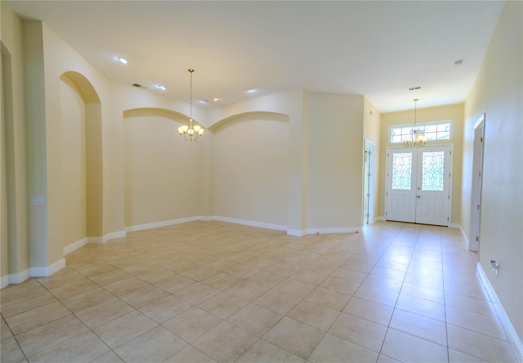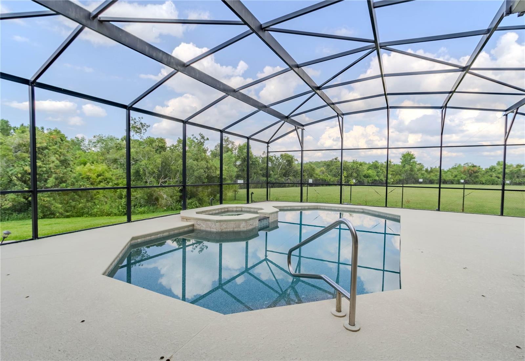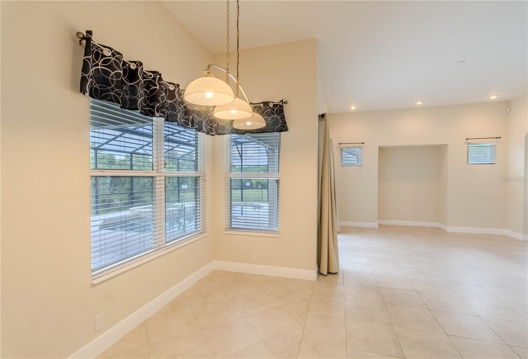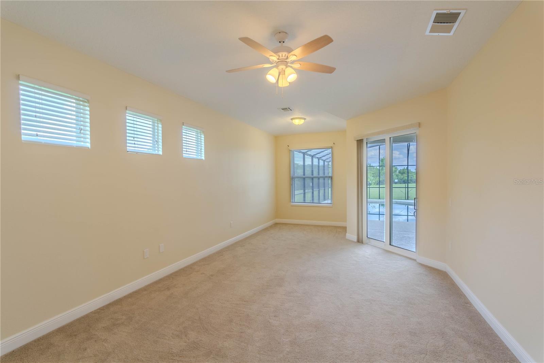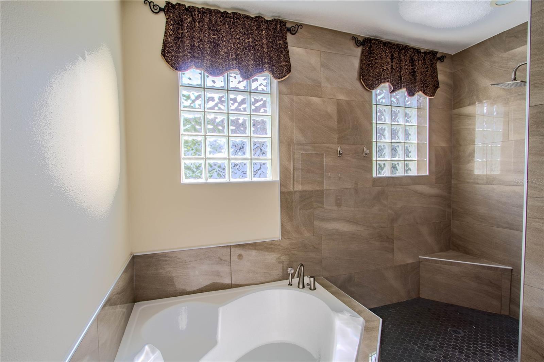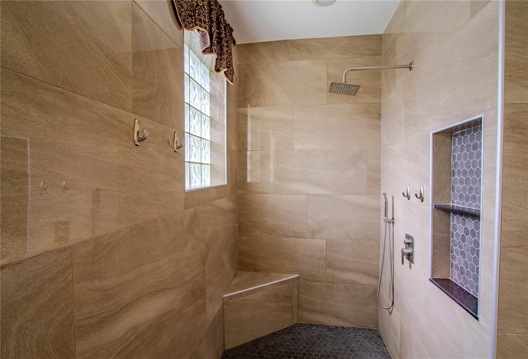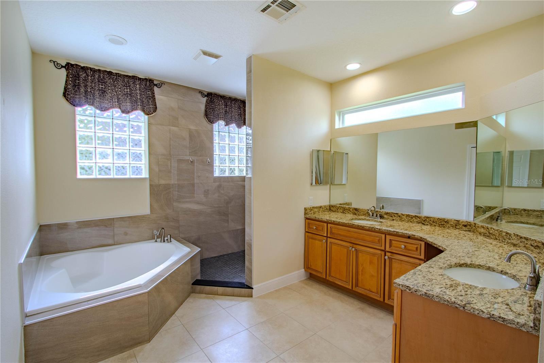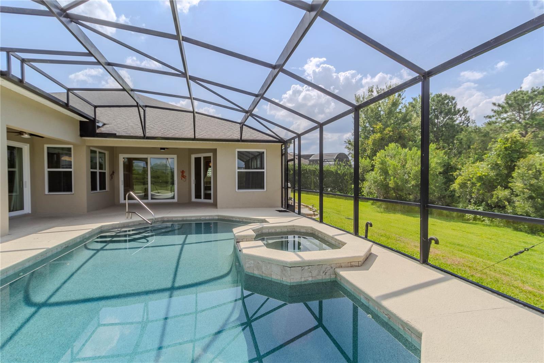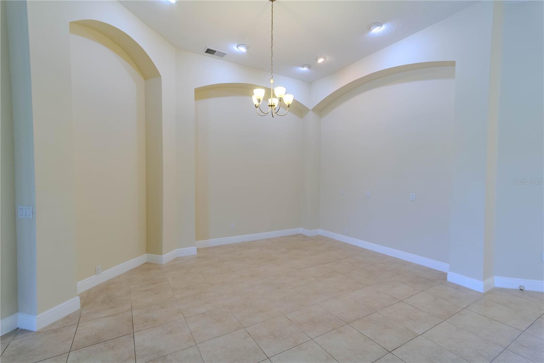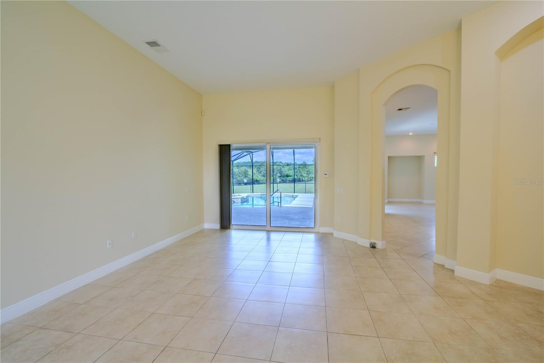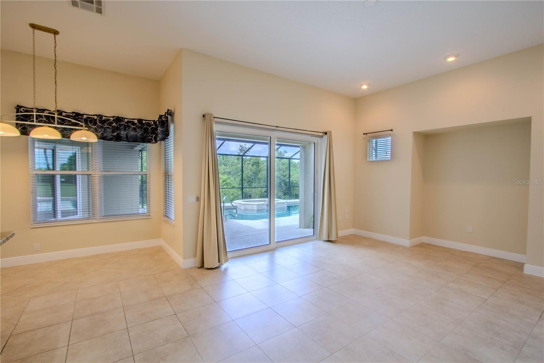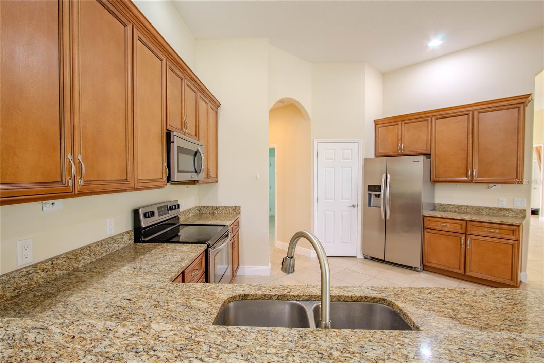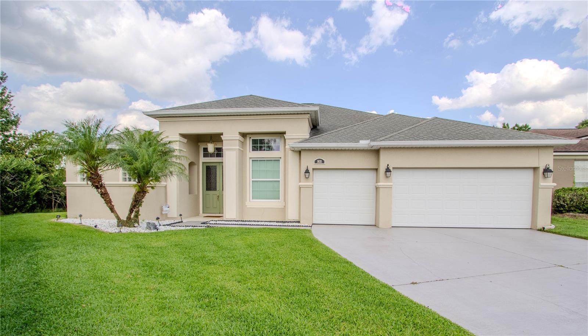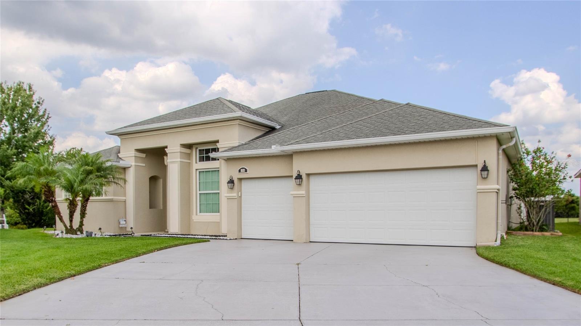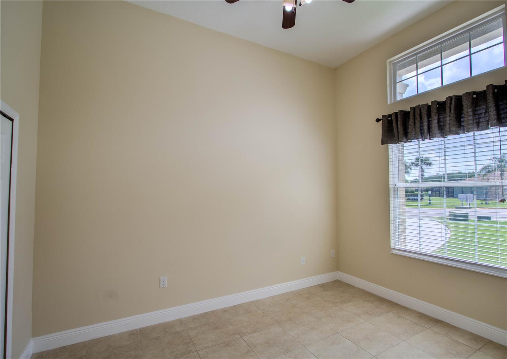Submit an Offer Now!
1831 Crown Hill Boulevard, ORLANDO, FL 32828
Property Photos
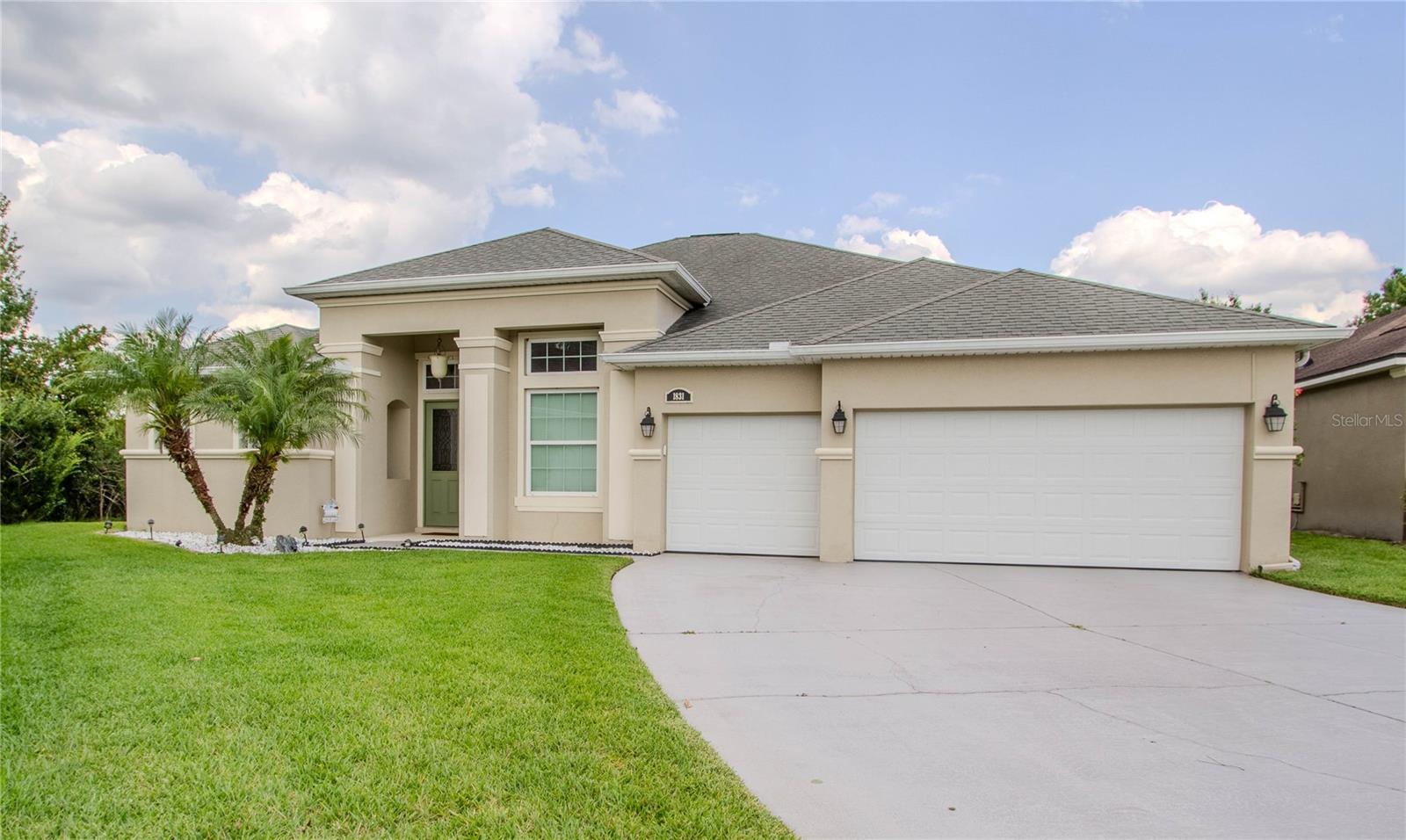
Priced at Only: $645,000
For more Information Call:
(352) 279-4408
Address: 1831 Crown Hill Boulevard, ORLANDO, FL 32828
Property Location and Similar Properties
- MLS#: O6212827 ( Residential )
- Street Address: 1831 Crown Hill Boulevard
- Viewed: 21
- Price: $645,000
- Price sqft: $173
- Waterfront: No
- Year Built: 2003
- Bldg sqft: 3739
- Bedrooms: 5
- Total Baths: 3
- Full Baths: 3
- Garage / Parking Spaces: 3
- Days On Market: 163
- Additional Information
- Geolocation: 28.5276 / -81.1551
- County: ORANGE
- City: ORLANDO
- Zipcode: 32828
- Subdivision: Avalon Lakes Ph 01 Village I
- Elementary School: Timber Lakes Elementary
- Middle School: Timber Springs Middle
- High School: Timber Creek High
- Provided by: FLORIDA PRESTIGIOUS HOMES INC
- Contact: Ian Trumbach
- 754-246-2070
- DMCA Notice
-
DescriptionSELLER WILL PUT NEW ROOF WITH ACCEPTABLE OFFER!!! Privacy in Avalon Park! Your Dream Home in Avalon Lakes Discover unparalleled privacy and luxury in the desirable gated community of Avalon Lakes. This exquisite single story pool home offers a blend of elegance and functionality, perfect for modern living. Property Highlights: Location: Nestled within Avalon Lakes, just minutes from top rated schools (Timber Lakes Elementary, Timber Springs Middle, and Timber Creek High School) and 1.5 miles from the charming downtown Avalon Park. Only 6 miles from Waterford Lakes Town Center and a quick 15 minute drive to 408 and UCF. Community Amenities: Enjoy access to a clubhouse, fitness center, sand volleyball, tennis courts, half court basketball, community pool, playground, outdoor fitness area, and recreational field. Home Features: Bedrooms: 5 Bathrooms: 3 Floor Plan: Open concept with high 11 foot ceilings in the living and dining rooms. Master Suite: Spanning the north side of the home, the master suite includes double door entry, new luxurious carpet, direct patio access, a large walk in closet, sliding closet, dual sinks, a corner tub, and a spacious open shower. Additional Rooms: A versatile front room that can serve as a fifth bedroom, office, den, or library. Kitchen and Bathrooms: Granite countertops that match throughout the home. Pool: Saltwater, pebble surface pool overlooking a serene conservation area and open field. Exterior and Additional Features: Windows and Doors: Dual pane windows and 9 foot sliding doors. Entry: Oversized dual entry doors with a welcoming foyer. Driveway and Garage: Rubberdek coated driveway with space for over 6 cars and a three car garage with ample storage for vehicles, tools, and toys. Patio: Freshly sealed pool deck and direct access from the master suite. This move in ready home offers a perfect blend of privacy, luxury, and convenience. Don't miss your chance to own a piece of Avalon Park paradise! For more information or to schedule a viewing, contact us today!
Payment Calculator
- Principal & Interest -
- Property Tax $
- Home Insurance $
- HOA Fees $
- Monthly -
Features
Building and Construction
- Covered Spaces: 0.00
- Exterior Features: Irrigation System, Rain Gutters, Sidewalk, Sliding Doors
- Fencing: Vinyl
- Flooring: Carpet, Tile
- Living Area: 2899.00
- Roof: Shingle
Land Information
- Lot Features: Conservation Area, Oversized Lot, Sidewalk, Paved
School Information
- High School: Timber Creek High
- Middle School: Timber Springs Middle
- School Elementary: Timber Lakes Elementary
Garage and Parking
- Garage Spaces: 3.00
- Open Parking Spaces: 0.00
- Parking Features: Driveway, Garage Door Opener
Eco-Communities
- Pool Features: Deck, In Ground, Lighting, Salt Water, Screen Enclosure, Tile
- Water Source: Public
Utilities
- Carport Spaces: 0.00
- Cooling: Central Air
- Heating: Central
- Pets Allowed: Yes
- Sewer: Public Sewer
- Utilities: BB/HS Internet Available, Cable Connected, Electricity Connected, Fire Hydrant, Phone Available, Public, Sewer Connected, Sprinkler Recycled, Street Lights, Underground Utilities, Water Connected
Amenities
- Association Amenities: Basketball Court, Clubhouse, Fence Restrictions, Fitness Center, Gated, Lobby Key Required, Park, Playground, Pool, Recreation Facilities, Security, Tennis Court(s), Vehicle Restrictions
Finance and Tax Information
- Home Owners Association Fee Includes: Pool, Escrow Reserves Fund, Maintenance Grounds, Management, Private Road, Recreational Facilities, Security
- Home Owners Association Fee: 110.00
- Insurance Expense: 0.00
- Net Operating Income: 0.00
- Other Expense: 0.00
- Tax Year: 2023
Other Features
- Appliances: Dishwasher, Disposal, Electric Water Heater, Microwave, Range, Refrigerator
- Association Name: Jamie Mendoza
- Association Phone: (407)275-2944
- Country: US
- Furnished: Unfurnished
- Interior Features: Ceiling Fans(s), Eat-in Kitchen, High Ceilings, Kitchen/Family Room Combo, Living Room/Dining Room Combo, Open Floorplan, Solid Surface Counters, Split Bedroom, Walk-In Closet(s)
- Legal Description: AVALON LAKES PH 1 VLG(S)I & J 51/128 LOT54 VILLAGE J
- Levels: One
- Area Major: 32828 - Orlando/Alafaya/Waterford Lakes
- Occupant Type: Owner
- Parcel Number: 31-22-32-0527-10-054
- Style: Florida
- View: Pool, Trees/Woods
- Views: 21
- Zoning Code: P-D
Nearby Subdivisions
Augusta
Avalon Lakes Ph 01 Village I
Avalon Lakes Ph 02 Village G
Avalon Lakes Ph 3 Vlg D
Avalon Park Model Center 4718
Avalon Park South Ph 01
Avalon Park Village 02 4468
Avalon Park Village 04 Bk
Avalon Park Village 06
Avalon Park Vlg 6
Bella Vida
Bridge Water
Bridge Water Ph 02 43145
Bristol Estates At Timber Spri
Dakota Farm
Deer Run South Pud Ph 01 Prcl
East5
Easttract 5
Eastwood
Eastwood Deer Run South Pud P
Eastwood Turnberry Pointe
Eastwoodvillages 02 At Eastwoo
Emerald Estates
Heather Glen
Huckleberry Fields N6
Huckleberry Fields Tr N1a
Huckleberry Fields Tr N1b
Huckleberry Fields Tr N2a
Huckleberry Fields Tr N2b
Huckleberry Fields Tr N6
Huckleberry Fields Tracts N9
Kensington At Eastwood
Kings Pointe
Northwood 4639
Not Applicable
Other
River Oaks At Timber Springs
River Oakstimber Spgs A C D
Seaward Plantation Estates Thi
Sherwood Forest
Stone Forest
Stoneybrook
Stoneybrook Un X1
Stoneybrook Ut 09 49 75
Sussex Place Ph 1
Timber Isle
Tudor Grvtimber Spgs Ak
Turnberry Pointe
Villages 02 At Eastwood Ph 01
Villages 02 At Eastwood Ph 03
Waterford Chase East Ph 01a Vi
Waterford Chase East Ph 02 Vil
Waterford Chase Village Tr B
Waterford Chase Village Tr C2
Waterford Chase Village Tr E
Waterford Creek
Waterford Lakes Tr N07 Ph 01
Waterford Lakes Tr N07 Ph 02
Waterford Lakes Tr N08
Waterford Lakes Tr N11 Ph 01
Waterford Lakes Tr N19 Ph 01
Waterford Lakes Tr N25a Ph 01
Waterford Lakes Tr N25b
Waterford Lakes Tr N30
Waterford Lakes Tr N31a
Waterford Lakes Tr N31b
Waterford Lakes Tr N33
Waterford Trails
Waterford Trails Ph 2 East Vil
Waterford Trls Ph 02
Waterford Trls Ph 1
Waterford Trls Ph 2 East Villa
Waterford Trls Ph 3b
Waterford Trls Ph I
Woodbury Pines



