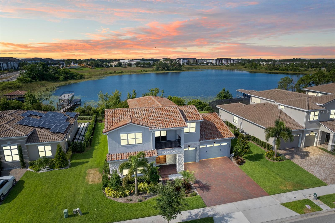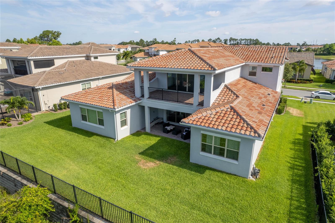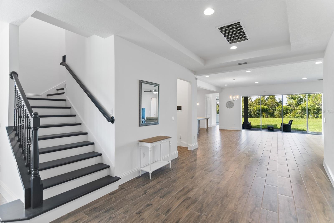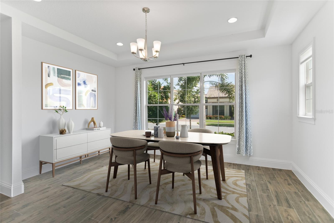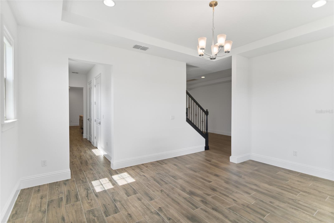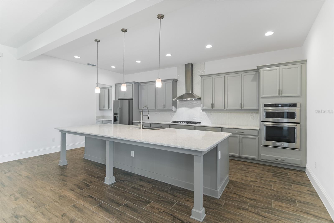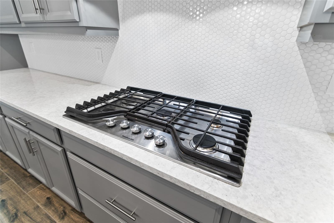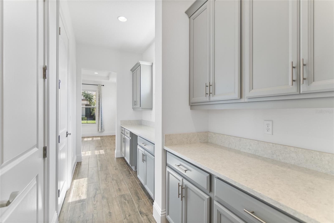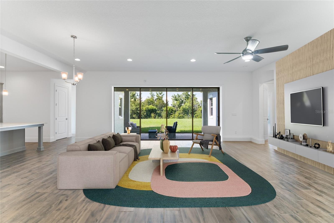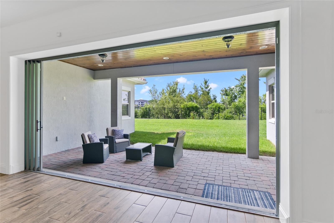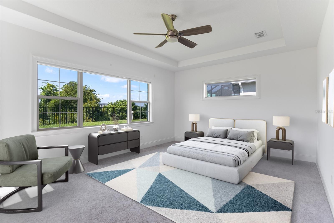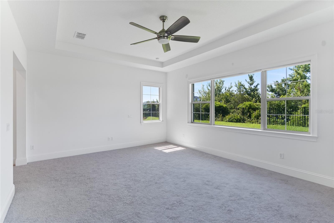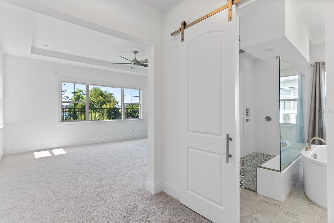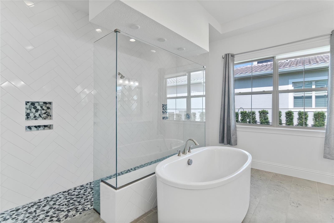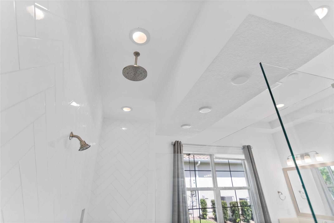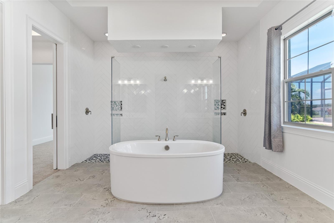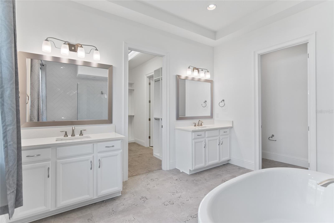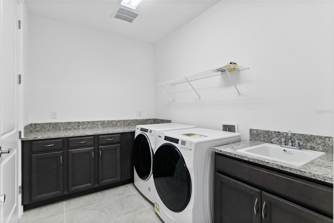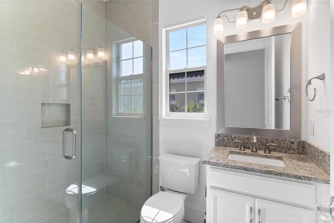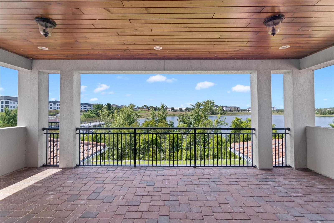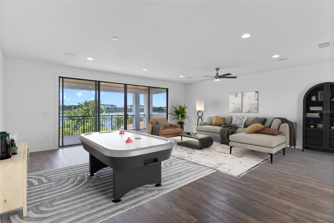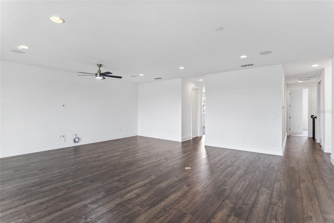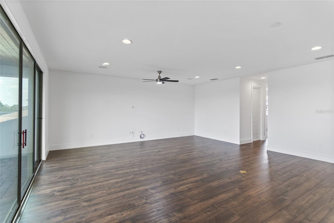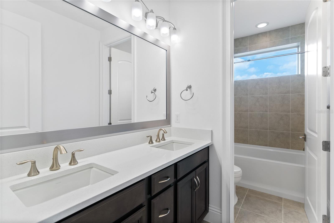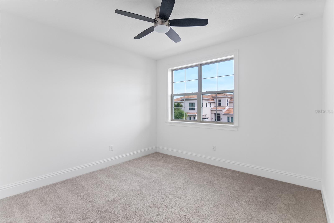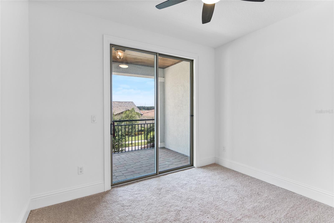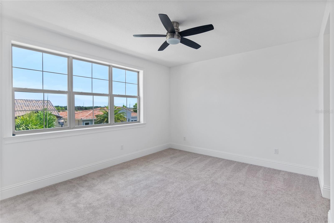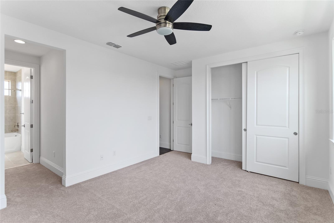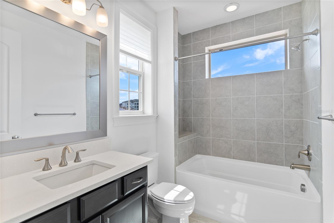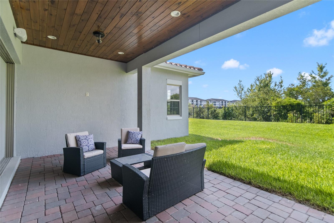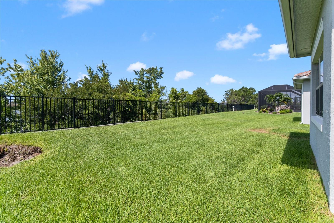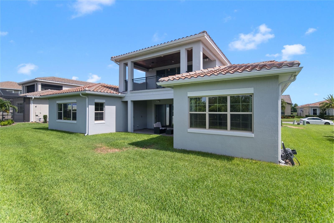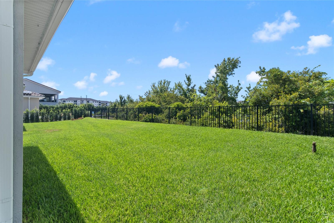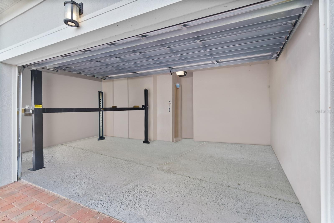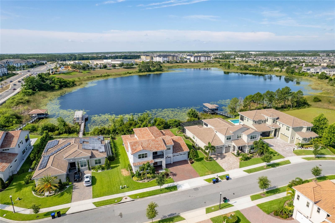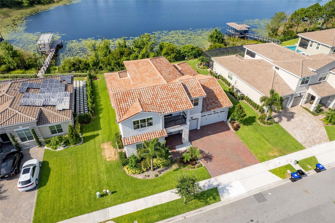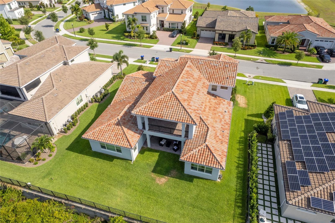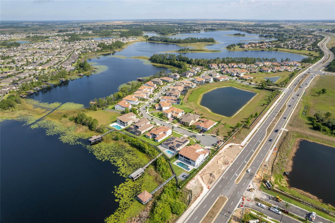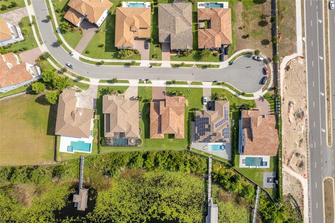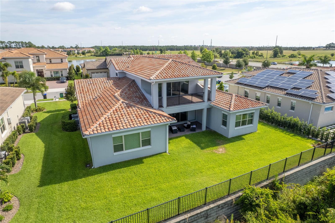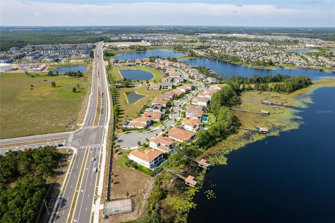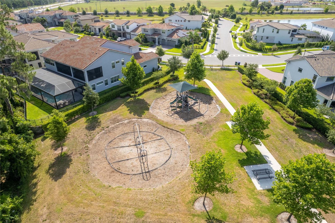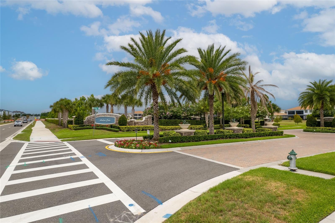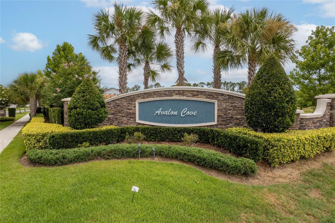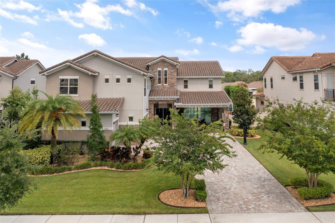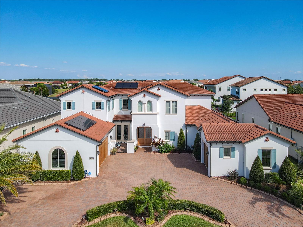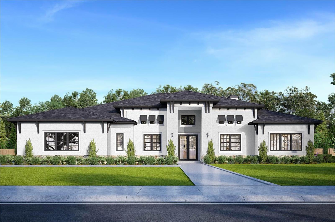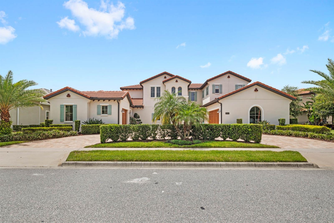Submit an Offer Now!
9154 Morgana Court, WINTER GARDEN, FL 34787
Property Photos
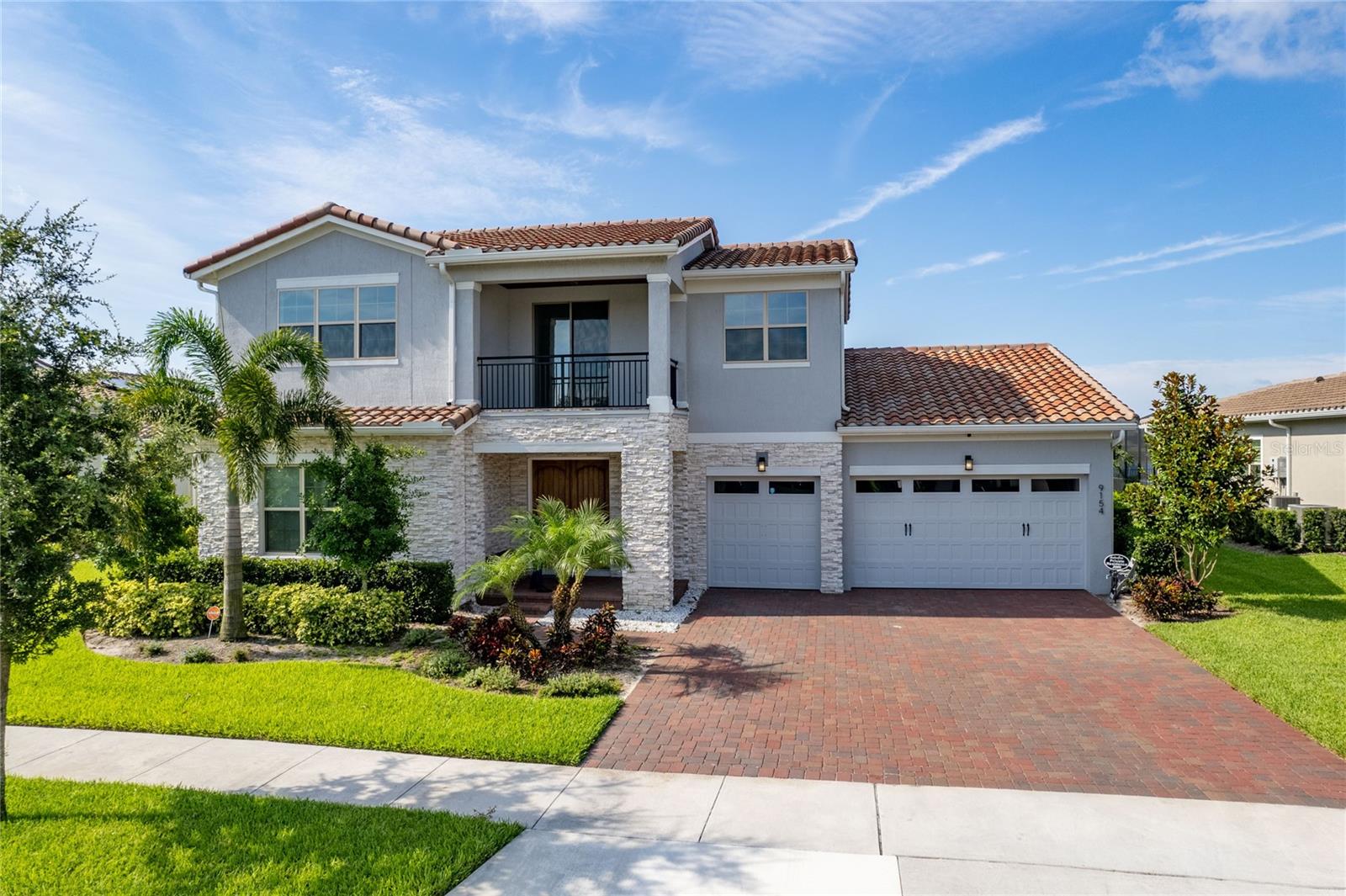
Priced at Only: $1,700,000
For more Information Call:
(352) 279-4408
Address: 9154 Morgana Court, WINTER GARDEN, FL 34787
Property Location and Similar Properties
- MLS#: O6213920 ( Residential )
- Street Address: 9154 Morgana Court
- Viewed: 12
- Price: $1,700,000
- Price sqft: $288
- Waterfront: Yes
- Wateraccess: Yes
- Waterfront Type: Lake
- Year Built: 2021
- Bldg sqft: 5902
- Bedrooms: 4
- Total Baths: 5
- Full Baths: 4
- 1/2 Baths: 1
- Garage / Parking Spaces: 4
- Days On Market: 99
- Additional Information
- Geolocation: 28.4154 / -81.6368
- County: ORANGE
- City: WINTER GARDEN
- Zipcode: 34787
- Subdivision: Avalon Cove
- Elementary School: Water Spring Elementary
- Middle School: Water Spring Middle
- High School: Horizon High School
- Provided by: HOMEVEST REALTY
- Contact: Erica Diaz
- 407-897-5400
- DMCA Notice
-
DescriptionLuxury Living at Its Finest! Welcome to this breathtaking lakefront property built by the award winning Jones Homes USA, located in the exclusive Avalon Cove community. This 4,432 sqft masterpiece combines sophistication with ultimate comfort, ready for you to move in and enjoy. Key Features you will love about your new home include 4 bedrooms with the flexibility to convert to 5 (complete with its own suite) 4.5 baths, Gourmet kitchen with natural gas, Spacious oversized upstairs loft with an upgraded balcony offering stunning views of beautiful Hickorynut Lake, and Built in speakers for an exceptional audio experience, downstairs Patio natural gas ready for you to build your dream outdoor kitchen, Double master suites, and 4 car garage. Built in 2021 Nestled in a tranquil and exclusive neighborhood of just 49 homes, each a million dollar property with water views. Enjoy unparalleled privacy and serenity, all while being minutes away from the enchantment of Disney World in Horizon West, with easy access to the 429, major shopping centers, and Advent Health Hospital. Don't miss this amazing opportunity to own a slice of luxury in the prime location. Schedule your showing today and step into your dream home!
Payment Calculator
- Principal & Interest -
- Property Tax $
- Home Insurance $
- HOA Fees $
- Monthly -
For a Fast & FREE Mortgage Pre-Approval Apply Now
Apply Now
 Apply Now
Apply NowFeatures
Building and Construction
- Builder Model: Newberry
- Builder Name: Jones Homes USA
- Covered Spaces: 0.00
- Exterior Features: Balcony, Garden, Irrigation System, Lighting, Other, Rain Gutters, Sidewalk, Sliding Doors, Sprinkler Metered
- Flooring: Carpet, Epoxy, Tile
- Living Area: 4432.00
- Roof: Tile
Land Information
- Lot Features: Landscaped, Oversized Lot, Sidewalk, Street Dead-End, Paved
School Information
- High School: Horizon High School
- Middle School: Water Spring Middle
- School Elementary: Water Spring Elementary
Garage and Parking
- Garage Spaces: 4.00
- Open Parking Spaces: 0.00
- Parking Features: Garage Door Opener, Oversized
Eco-Communities
- Water Source: Public
Utilities
- Carport Spaces: 0.00
- Cooling: Central Air
- Heating: Natural Gas
- Pets Allowed: Yes
- Sewer: Public Sewer
- Utilities: BB/HS Internet Available, Cable Available, Electricity Available, Natural Gas Available, Public, Sprinkler Meter, Street Lights, Underground Utilities, Water Available
Amenities
- Association Amenities: Maintenance, Other, Park, Playground
Finance and Tax Information
- Home Owners Association Fee Includes: Escrow Reserves Fund, Maintenance Grounds
- Home Owners Association Fee: 284.00
- Insurance Expense: 0.00
- Net Operating Income: 0.00
- Other Expense: 0.00
- Tax Year: 2023
Other Features
- Appliances: Dishwasher, Disposal, Range, Refrigerator
- Association Name: Beacon Community Management/ Jennifer Chapman
- Association Phone: (407) 494-1099
- Country: US
- Interior Features: Built-in Features, Cathedral Ceiling(s), Ceiling Fans(s), Eat-in Kitchen, High Ceilings, Kitchen/Family Room Combo, Living Room/Dining Room Combo, Open Floorplan, Primary Bedroom Main Floor, PrimaryBedroom Upstairs, Solid Surface Counters, Solid Wood Cabinets, Split Bedroom, Stone Counters, Tray Ceiling(s), Vaulted Ceiling(s), Walk-In Closet(s), Window Treatments
- Legal Description: AVALON COVE 100/114 LOT 24
- Levels: Two
- Area Major: 34787 - Winter Garden/Oakland
- Occupant Type: Owner
- Parcel Number: 08-24-27-0310-00-240
- View: Water
- Views: 12
- Zoning Code: P-D
Similar Properties
Nearby Subdivisions
Alexander Rdg
Arrowhead Lakes
Avalon Cove
Avalon Estates
Avalon Reserve Village 1
Avalon Ridge
Belle Meade Ph 2
Belle Meadeph I B D G
Black Lake Park
Black Lake Park Ph 01
Black Lake Preserve
Bradford Creek Phase 1
Bradford Crk Ph Ii
Bronsons Lndgs F M
Burchshire Q/138 Lot 8 Blk B
Burchshire Q138 Lot 8 Blk B
Carriage Pointe A-i & L
Carriage Pointe Ai L
Chapin Station A
Citrus Cove
Citrus Cove Unit 01
Courtlea Oaks Ph 01a
Covington Chase Ph 2a
Covington Park
Covington Park A B D E F G J
Cypress Reserve Ph 1
Cypress Reserve Phase
Deer Island
Deer Island Ph 02
Deerfield Place Ag
Del Webb Oasis
Del Webb Oasis Phase 3
East Garden Manor Add 04
Emerald Rdg H
Enclavehamlin
Encore At Ovation
Encore/ovation-ph 3
Encoreovation Ph 3
Encoreovationph 3
Estates At Lakeview Preserve
Fullers Crossing Ph 1
Fullers Xing Ph 03 Ag
G T Smith Sub 2
Glynwood 51 32
Grove Hotel And Spa Hotel Cond
Grove Residence Spa Hotel Con
Grove Residence & Spa Hotel Co
Grove Residences
Grove Resort
Grove Resort Spa
Grove Resort And Spa
Grove Resort And Spa Hotel
Grove Resort And Spa Hotel Con
Hamilton Gardens
Hamlin Pointe
Hamlin Reserve
Harvest At Ovation
Hawksmoor Ph 1
Hawksmoor Ph 4
Heritageplant Street
Hickory Hammock At Johns Lake
Hickory Hammock Ph 1d
Highland Ridge
Highlandssummerlake Grvs Ph 1
Horizon Isle
Independence
Joe Louis Park
Joe Louis Park First Add
John Lake Pointe
Johns Lake Pointe
Johns Lake Pointe A S
Lago Vista Sub #a
Lake Apopka Sound
Lake Apopka Sound Ph 1
Lake Avalon Groves
Lake Cove Pointe Ph 2
Lake Forest Sec 10a
Lake Hancock Preserve
Lake Roberts Lndg E
Lake Star At Ovation
Lakeshore Preserve
Lakeshore Preserve Ph 1
Lakeshore Preserve Ph 2
Lakeshore Preserve Ph 4
Lakeshore Preserve Ph 5
Lakeside At Hamlin
Lakesidehamlin
Lakeview Lakeview Preserve
Lakeview Pointe/horizon West P
Lakeview Pointehorizon West
Lakeview Pointehorizon West P
Lakeview Pointehorizon West Ph
Lakeview Preserve
Lakeview Preserve Ph 2
Lakeview Preserve Sub
Lakeview Reserve
Lakeview Reserve 46149
Latham Park North
Latham Park South
Magnolia Wood
Magnolia Wood Fifth Add
Mcallister Lndg
Merchants Sub
N/a
None
North Lkovation Ph 1
Northlake At Ovation Phase 1
Northlake/ovation Ph 1
Northlakeovation Ph 1
Northlakke At Ovation Phase 1
Not Applicable
Oak Park At Winter Garden
Oakglen Estates
Oakland Park
Oakland Pk Un 6b3
Oaksbrandy Lake 01 Rep A B
Orange Cove
Orchard Hills Ph 1
Orchard Hills Ph 2
Orchard Hills Ph 3
Orchard Hills Ph 4
Orchard Pkstillwater Xing Ph
Orchard Pkstillwater Xing Ph2
Osprey Ranch
Osprey Ranch Phase 1
Osprey Ranch - Phase 1
Osprey Ranch Phase 1
Overlook 2hamlin Ph 1 6
Overlook 2hamlin Ph 3 4
Overlook 2hamlin Ph 3 4
Overlook At Hamlin
Overstreet Crate
Park Ave Estates
Pleasant Park
Regalpointe
Regency Oaks F
Rep Pt Pleasant Park Sub
Reserve At Carriage Pointe
Reservecarriage Pointe Ph 1
Rolling Hillsavalon
Sanctuary At Hamlin
Sanctuary At Twin Waters
Sanctuaryhamlin
Sanctuarytwin Waters
Serenade At Ovation
Showalter Park
Signature Lakes
Signature Lakes Ph 02 A B H I
Signature Lakes Ph 2
Signature Lakes Prcl 01c
Silverleaf
Silverleaf Oaks
Silverleaf Reserve Bungalows
Solomon Sub
Stanton Estates
Stoneybrook West
Stoneybrook West 44/134
Stoneybrook West 44134
Stoneybrook West D
Stoneybrook West Ut 04 48 48
Storey Grove
Storey Grove 32
Storey Grove Ph 1b-2
Storey Grove Ph 1b1
Storey Grove Ph 1b2
Storey Grove Ph 1b4
Storey Grove Ph 2
Storey Grove Phase 3
Storey Grv Ph 3
Suburban Shores
Summerlake
Summerlake Grvs
Summerlake Pd Ph 1b/replat
Summerlake Pd Ph 1ba Rep
Summerlake Pd Ph 1breplat
Summerlake Pd Ph 2a 2b
Summerlake Pd Ph 2a & 2b
Summerlake Pd Ph 2c2e
Summerlake Pd Ph 3a
Summerlake Pd Ph 3b
Summerlake Pd Ph 3c
Summerlake Pd Ph 4a
Summerlake Pd Phase 3b
Summerlake Reserve
The Grove Resort
The Grove Resort And Spa Hotel
Tuscany
Tuscany Ph 02
Twinwaters
Valley View
Verde Park Ph 1
Waterleigh
Waterleigh Ph 1b
Waterleigh Ph 2a
Waterleigh Ph 2b
Waterleigh Ph 2c-1
Waterleigh Ph 2c1
Waterleigh Ph 2c2 2c3
Waterleigh Ph 2d
Waterleigh Ph 3a
Waterleigh Ph 3b 3c 3d
Waterleigh Ph 3b 3c & 3d
Waterleigh Ph 4b 4c
Waterleigh Ph 4b & 4c
Waterleigh Phase 2c2 And 2c3 9
Waterlweigh
Watermark
Watermark Ph 1b
Watermark Ph 2a
Watermark Ph 2b
Watermark Ph 4
Watermark Phase 4 9787 Lot 775
Waterside On Johns Lake
Waterside/johns Lk-ph 1
Watersidejohns Lake Ph 2a
Watersidejohns Lakeph 1
Watersidejohns Lkph 2c
West Lake Hancock Estates
Westchester Place
Westfield Iiiph A
Westfield Lakes
Westhaven At Ovation
Westhavenovation
Westlake Manor
Wincey Grvs Ph 1
Wincey Grvs Ph 2
Winding Bay
Winding Bay Ph 1b
Winding Bay Ph 2
Winding Bay Ph 3
Winter Garden Shores Rep
Woodbridge On The Green
Woodbridge Ph 02



