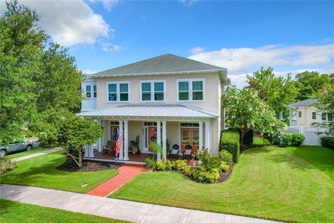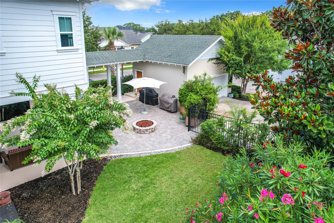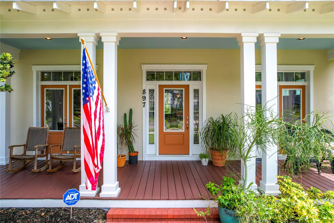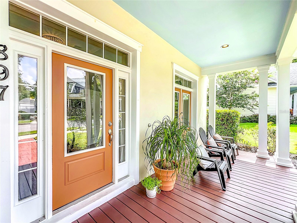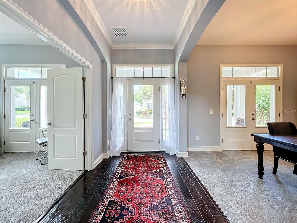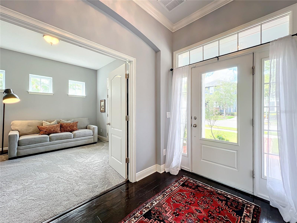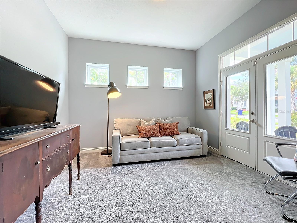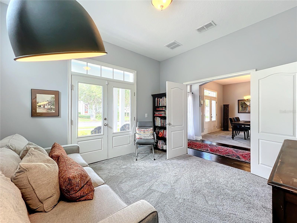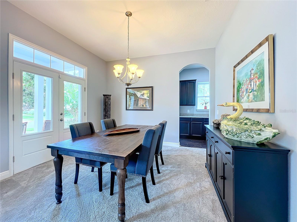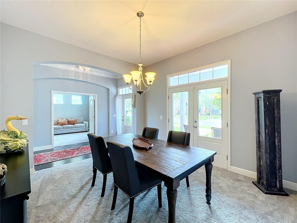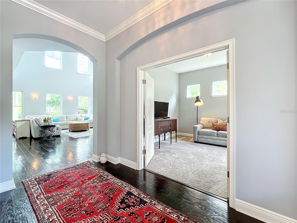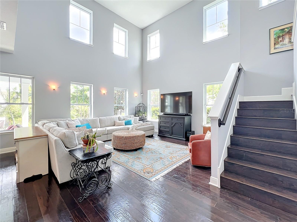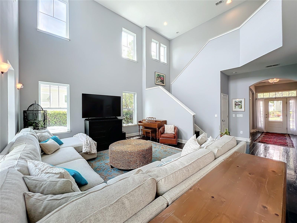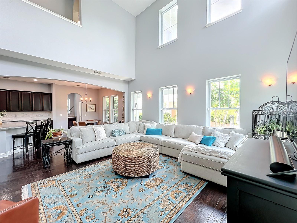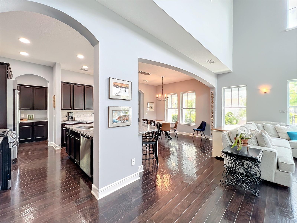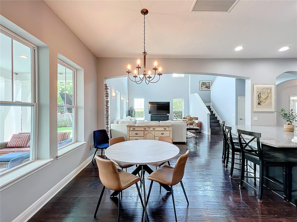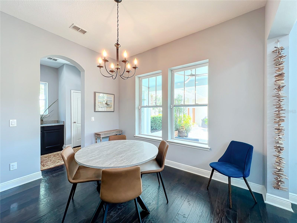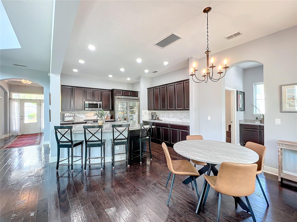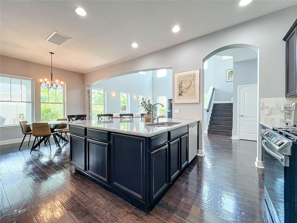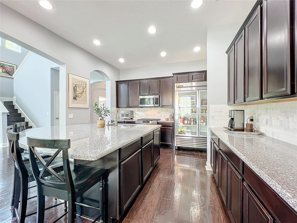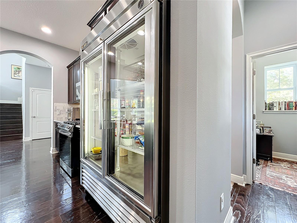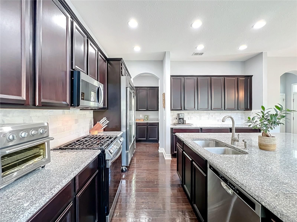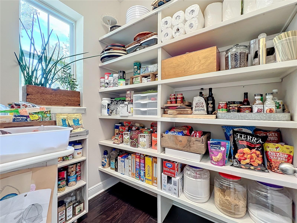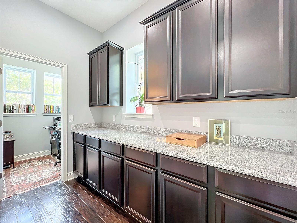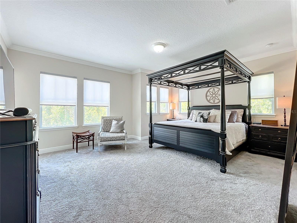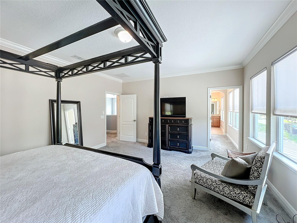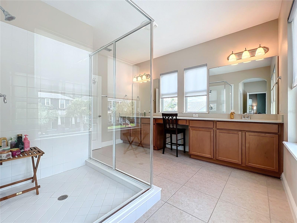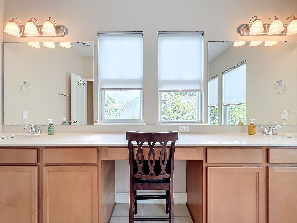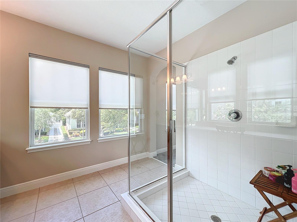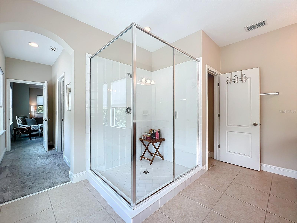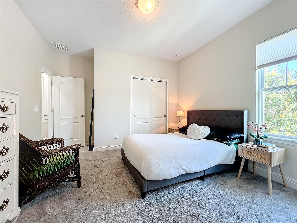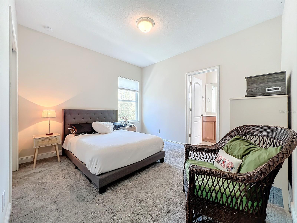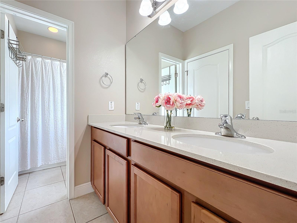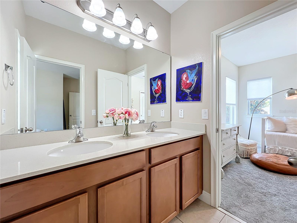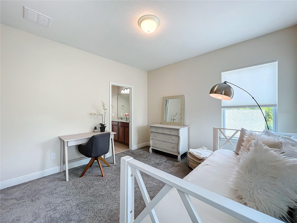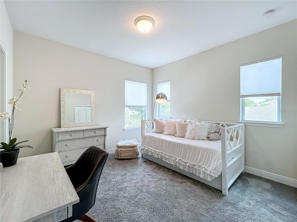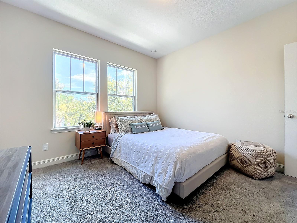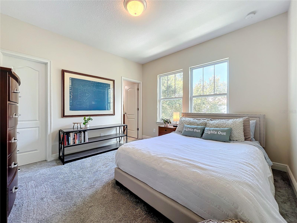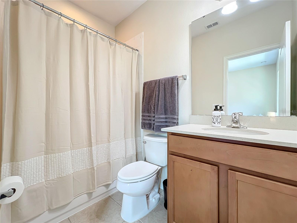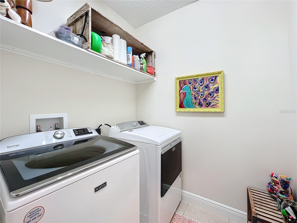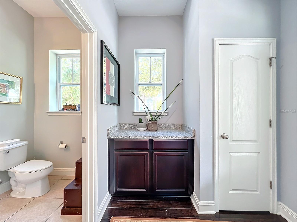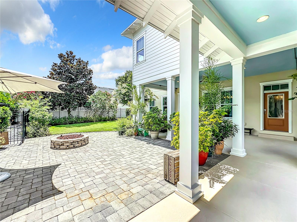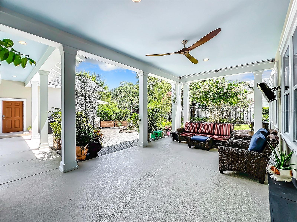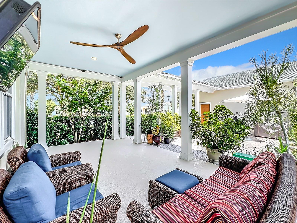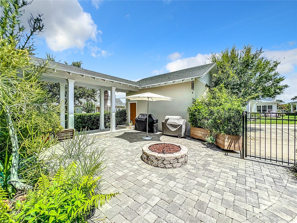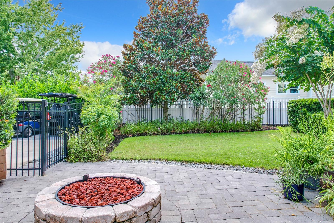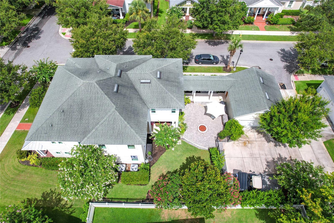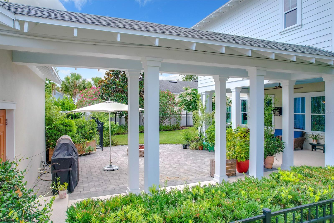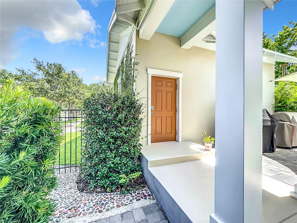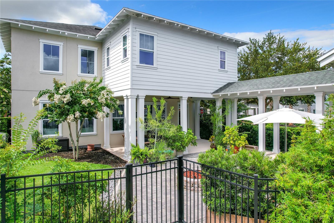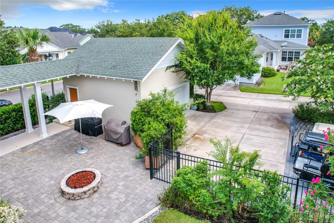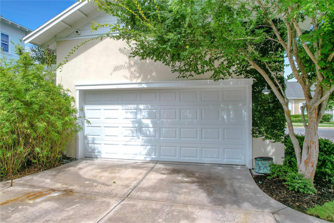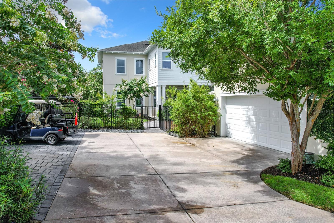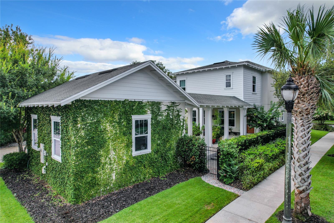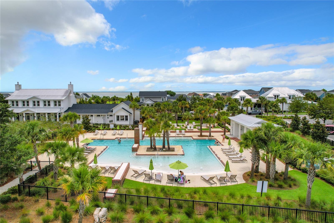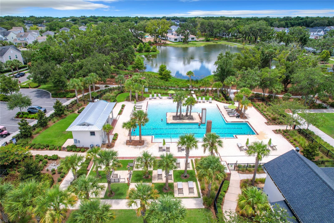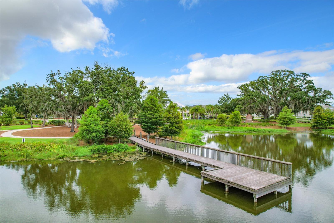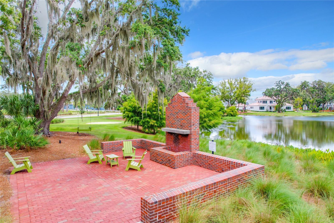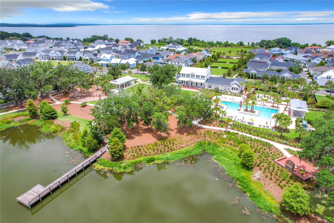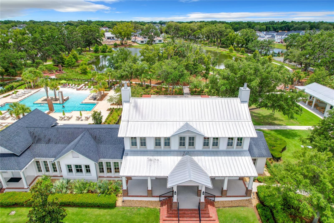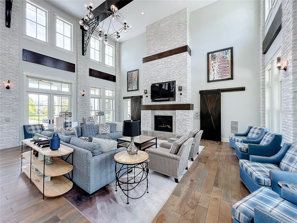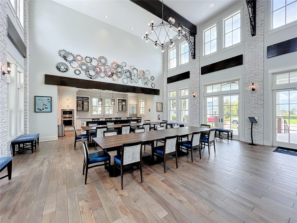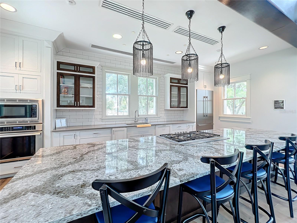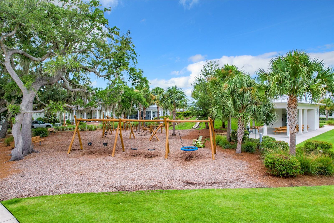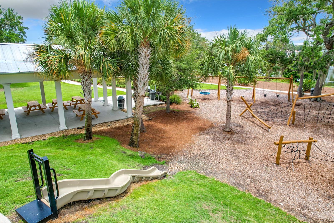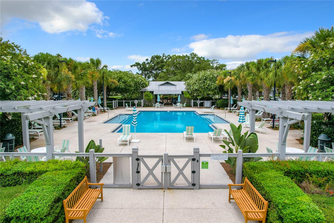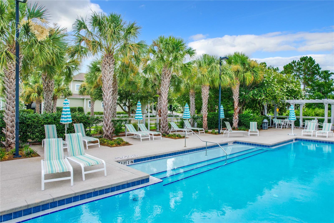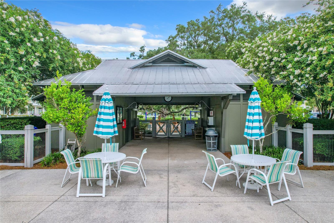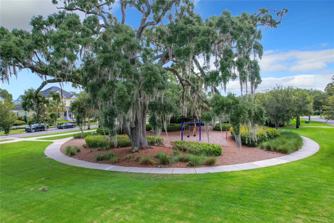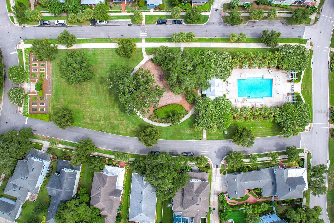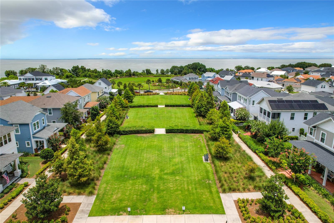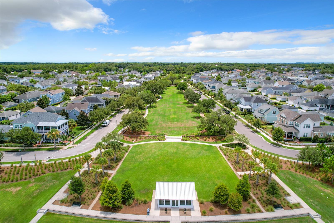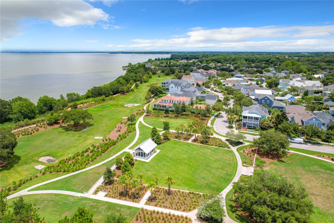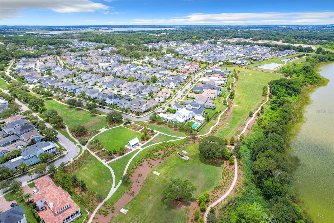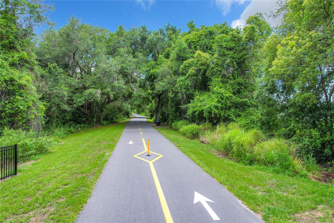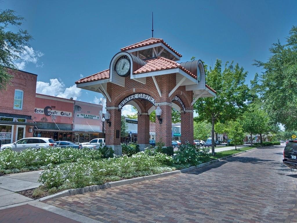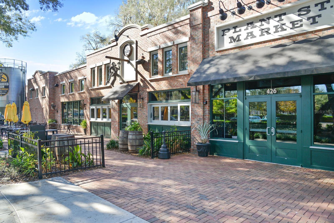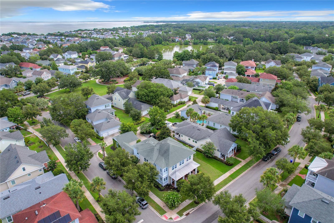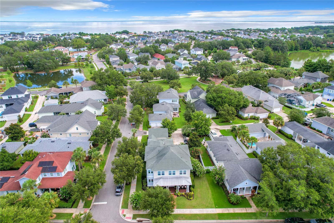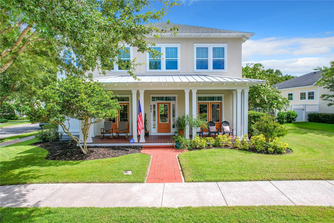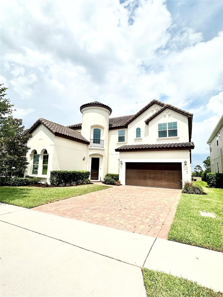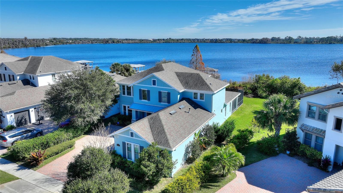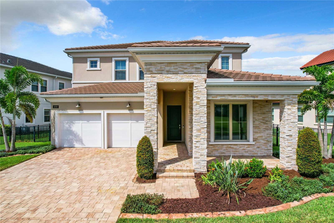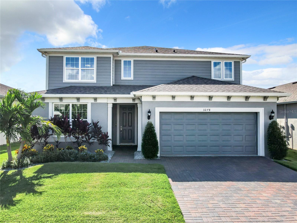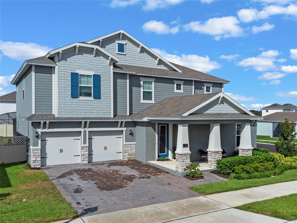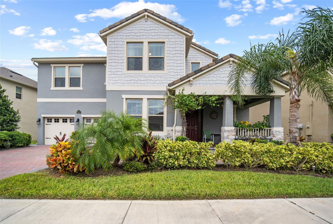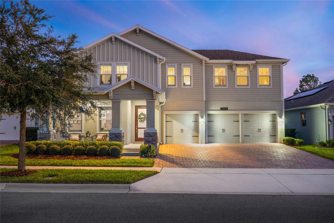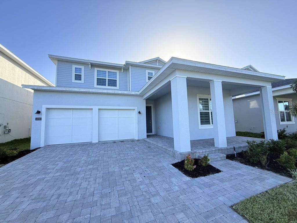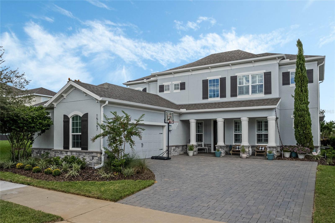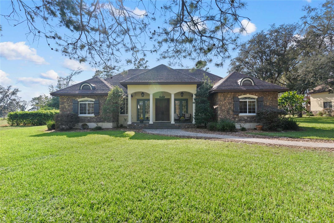Submit an Offer Now!
897 Landrum Drive, WINTER GARDEN, FL 34787
Property Photos

Priced at Only: $1,150,000
For more Information Call:
(352) 279-4408
Address: 897 Landrum Drive, WINTER GARDEN, FL 34787
Property Location and Similar Properties
- MLS#: O6216860 ( Residential )
- Street Address: 897 Landrum Drive
- Viewed: 11
- Price: $1,150,000
- Price sqft: $286
- Waterfront: No
- Year Built: 2013
- Bldg sqft: 4027
- Bedrooms: 4
- Total Baths: 4
- Full Baths: 3
- 1/2 Baths: 1
- Garage / Parking Spaces: 2
- Days On Market: 147
- Additional Information
- Geolocation: 28.5569 / -81.614
- County: ORANGE
- City: WINTER GARDEN
- Zipcode: 34787
- Subdivision: Oakland Park
- Elementary School: Tildenville Elem
- Middle School: Lakeview Middle
- High School: West Orange High
- Provided by: CENTURY 21 CARIOTI
- Contact: Jessica Stone
- 407-573-2121
- DMCA Notice
-
DescriptionWelcome to your dream home in the charming community of Oakland Park! This stunning 4 bed, 3.5 bath home boasts an open floor plan and is situated on a desirable corner lot. From the street, you'll be greeted by a full length open front porch, perfect for socializing with neighbors. The sunny foyer leads to a versatile den/office and a formal dining room, both of which open to the porch through elegant French doors. The expansive great room is filled with natural light and offers a view of the backyard and chef's kitchen featuring a gas range, commercial refrigerator, expansive island, butler's pantry, and a walk in pantry. Additionally, the first floor includes a small private office which could be used for work, homeschool, craft room, or additional storage, as well as a convenient drop zone, closet, and half bath located near the back entrance to the detached garage. Plenty of extra storage space is provided by a full under stair closet or large upstairs hall closet and upstairs laundry room. The second floor features an oversized master suite with a two sided walk in closet, a large shower, and dual sinks in the sunny en suite bathroom. Three additional freshly painted bedrooms are also located on this floor. Two of the bedrooms share a Jack and Jill bathroom, while the fourth bedroom includes a walk in closet and private bathroom. The fenced backyard is an outdoor oasis with lush landscaping and an extended paver patio beyond the covered area, which includes a ceiling fan, space for relaxation, and covered walkway to the garage. The backyard also features a beautiful gas firepit and is pre plumbed for a future outdoor kitchen. The garage offers a new high lift door, perfect for a car lift, exercise equipment, or additional storage and the extended driveway provides plenty of room for extra vehicles or a golf cart. Oakland Park is home to a clubhouse, two pools, multiple playgrounds, community garden, dog park, green spaces, a dock, walking trails along Lake Apopka, and more plus the West Orange Trail runs right through the neighborhood. Residents can also enjoy golf cart access to historic downtown Winter Garden, with its farmer's market, restaurants, brewery, and more. The area also offers an easy commute to theme parks, the airport, downtown Orlando, and all that Central Florida has to offer. Call to see this home before it's SOLD!
Payment Calculator
- Principal & Interest -
- Property Tax $
- Home Insurance $
- HOA Fees $
- Monthly -
Features
Building and Construction
- Covered Spaces: 0.00
- Exterior Features: French Doors, Irrigation System, Rain Gutters, Sidewalk
- Fencing: Fenced, Other
- Flooring: Carpet, Ceramic Tile, Wood
- Living Area: 3012.00
- Roof: Shingle
Land Information
- Lot Features: Corner Lot, Landscaped, Sidewalk, Paved
School Information
- High School: West Orange High
- Middle School: Lakeview Middle
- School Elementary: Tildenville Elem
Garage and Parking
- Garage Spaces: 2.00
- Open Parking Spaces: 0.00
- Parking Features: Alley Access, Driveway, Garage Door Opener
Eco-Communities
- Water Source: Public
Utilities
- Carport Spaces: 0.00
- Cooling: Central Air
- Heating: Electric
- Pets Allowed: Yes
- Sewer: Public Sewer
- Utilities: Electricity Connected, Natural Gas Connected, Sewer Connected, Street Lights, Water Connected
Amenities
- Association Amenities: Clubhouse, Park, Playground, Pool, Recreation Facilities, Trail(s)
Finance and Tax Information
- Home Owners Association Fee Includes: Pool, Recreational Facilities
- Home Owners Association Fee: 601.50
- Insurance Expense: 0.00
- Net Operating Income: 0.00
- Other Expense: 0.00
- Tax Year: 2023
Other Features
- Appliances: Dishwasher, Disposal, Dryer, Electric Water Heater, Microwave, Range, Refrigerator, Washer
- Association Name: Leland/Ed Rios
- Association Phone: 407-409-8594
- Country: US
- Interior Features: Eat-in Kitchen, Kitchen/Family Room Combo, Open Floorplan, PrimaryBedroom Upstairs, Stone Counters, Thermostat, Vaulted Ceiling(s), Walk-In Closet(s), Window Treatments
- Legal Description: OAKLAND PARK UNIT 1B-1B 76/11 LOT 137
- Levels: Two
- Area Major: 34787 - Winter Garden/Oakland
- Occupant Type: Owner
- Parcel Number: 21-22-27-6092-01-370
- Views: 11
- Zoning Code: PUD
Similar Properties
Nearby Subdivisions
Alexander Rdg
Alexander Ridge
Amberleigh 477
Arrowhead Lakes
Avalon Reserve Village 1
Avalon Ridge
Bay St Park
Belle Meade Ph 2
Black Lake Park Ph 01
Black Lake Preserve
Bradford Crk Ph Ii
Brandy Creek
Burchshire Q138 Lot 8 Blk B
Cambridge Crossing Ph 01
Carriage Pointe Ai L
Chapin Station A
Cooper Sewell Add
Covington Chase Ph 2a
Covington Park
Covington Park A B D E F G J
Crown Point Spgs
Cypress Reserve Ph 1
Deer Island
Del Webb Oasis
Del Webb Oasis Phase 3
Dillard Pointe
East Garden Manor Add 04
Emerald Rdg H
Emerald Ridge
Encore At Ovation
Encoreovation Ph 3
Encoreovationph 3
Estates At Lakeview Preserve
Fullers Xing Ph 03 Ag
G T Smith Sub 2
Glynwood 51 32
Glynwood Ph 2
Greystone Ph 01
Grove Hotel And Spa Hotel Cond
Grove Pkstone Crest
Grove Res Spa Hotel Condo 3
Grove Residence Spa Hotel Con
Grove Resort
Grove Resort Spa
Grove Resort And Spa
Grove Resort And Spa Hotel
Grove Resort And Spa Hotel Con
Hamilton Gardens
Hamlin Pointe
Hamlin Reserve
Harvest At Ovation
Harvestovation
Hawksmoor Ph 4
Hickory Hammock At Johns Lake
Hickory Hammock Ph 1d
Hickory Hammock Ph 2a
Highland Ridge
Highlandssummerlake Grvs Ph 1
Highlandssummerlake Grvs Ph 2
Hillcrest
Horizon Isle
Independence
J L Dillard Sub 2
Joe Louis Park
John Lake Pointe
Johns Lake Pointe
Johns Lake Pointe A S
Lago Vista Sub A
Lake Apopka Sound
Lake Apopka Sound Ph 1
Lake Avalon Groves
Lake Avalon Heights
Lake Cove Pointe Ph 02
Lake Hancock Preserve
Lake Roberts Lndg E
Lake Star At Ovation
Lakeshore Preserve
Lakeshore Preserve Ph 2
Lakeshore Preserve Ph 5
Lakeside At Hamlin
Lakesidehamlin
Lakeview Lakeview Preserve
Lakeview Pointehorizon West
Lakeview Pointehorizon West P
Lakeview Pointehorizon West Ph
Lakeview Preserve
Lakeview Preserve Ph 2
Lakeview Preserve Phase 2
Lakeview Preserve Sub
Lakeview Reserve
Latham Park North
Latham Park South
Longleafoakland Rep
Magnolia Wood
Magnolia Wood Fifth Add
Mcallister Lndg
Merchants Sub
None
Northlake At Ovation
Northlake At Ovation Phase 1
Northlakeovation Ph 1
Not Applicable
Oak Park At Winter Garden
Oakglen Estates
Oakland Hills
Oakland Park
Oakland Pk Un 6b3
Oakland Pk Un 7 South
Oaksbrandy Lake 01 Rep A B
Oaksbrandy Lake O
Orange Cove
Orchard Hills Ph 3
Orchard Pkstillwater Xing Ph
Orchard Pkstillwater Xing Ph2
Osprey Ranch
Osprey Ranch Phase 1
Osprey Ranch Phase 1
Overlook 2hamlin Ph 1 6
Overlook 2hamlin Ph 3 4
Overlook 2hamlin Ph 3 4
Overlook At Hamlin
Oxford Chase
Palisades
Panther View
Pleasant Park
Regal Pointe Ph 01 43129
Regalpointe
Regency Oaks F
Regency Oaks Ph 02 Ac
Rep Pt Pleasant Park Sub
Reserve At Carriage Pointe
Reservecarriage Pointe Ph 1
Rolling Hillsavalon
Sanctuarytwin Waters
Showalter Park
Silverleaf Oaks
Silverleaf Reserve
Silverleaf Reserve Bungalows
Smith G T
Stone Creek
Stone Crk
Stoneybrook West
Stoneybrook West 44134
Stoneybrook West D
Stoneybrook West Un 06
Stoneybrook West Ut 04 48 48
Storey Grove
Storey Grove 32
Storey Grove Ph 1b1
Storey Grove Ph 1b2
Storey Grove Ph 2
Storey Grove Ph 3
Storey Grove Phase 3
Summer Lake
Summerlake
Summerlake Grvs
Summerlake Pd Ph 01a
Summerlake Pd Ph 1b A Rep
Summerlake Pd Ph 2a 2b
Summerlake Pd Ph 3a
Summerlake Pd Ph 3c
Summerlake Pd Ph 4b
Summerlake Reserve
The Grove Resort
The Grove Resort And Spa Hotel
Traditions Sub
Tuscany
Tuscany Ph 02
Twinwaters
Valencia Shores
Valley View
Waterleigh
Waterleigh Ph 1a
Waterleigh Ph 1b
Waterleigh Ph 2a
Waterleigh Ph 2c1
Waterleigh Ph 2d
Waterleigh Ph 3b 3c 3d
Waterleigh Ph 3b 3c 3d
Waterleigh Ph 4a
Waterleigh Ph 4b 4c
Watermark
Watermark Ph 1b
Watermark Ph 2a
Watermark Ph 2b
Watermark Ph 4
Watersidejohns Lake Ph 2a
Watersidejohns Lake Ph 2c
Watersidejohns Lkph 1
Watersidejohns Lkph 2c
West Lake Hancock Estates
Westfield Iiiph A
Westfield Lakes
Westhavenovation
Westlake Manor
Westlake Manor 1st Add
Wincey Grvs Ph 1
Wincey Grvs Ph 2
Winding Bay
Winding Bay Ph 1b
Winding Bay Ph 2
Winding Bay Ph 3
Winter Garden Shores Rep
Woodbridge On Green
Woodbridge On The Green
Woodbridge Ph 02



