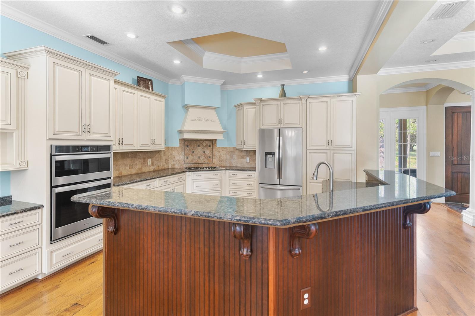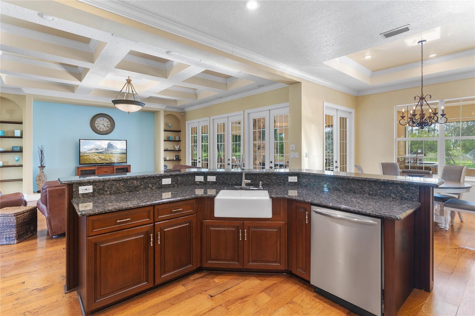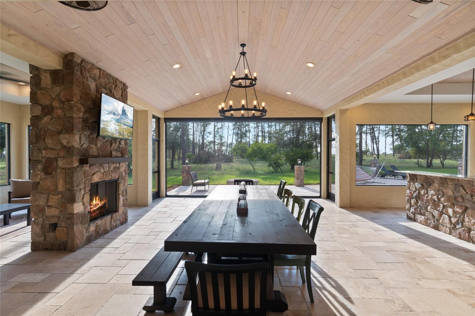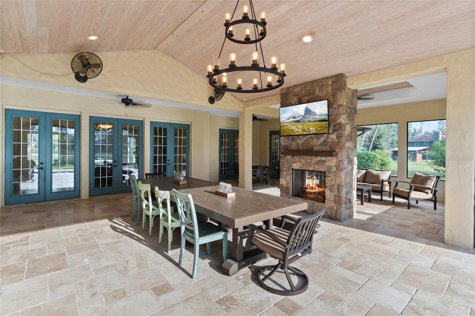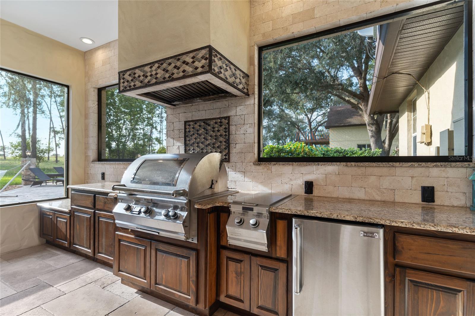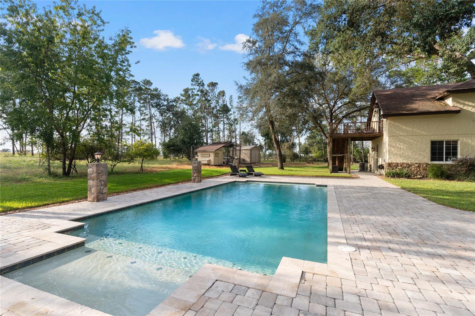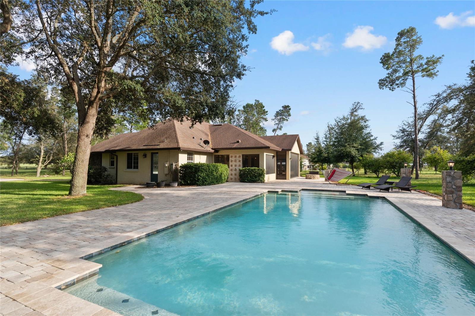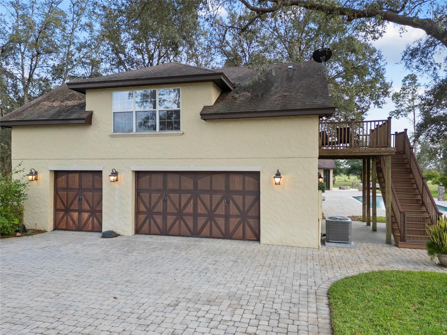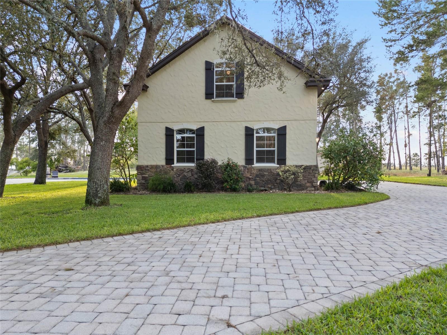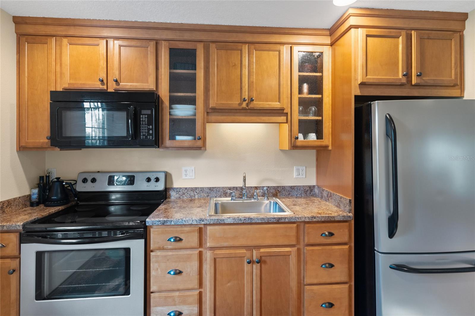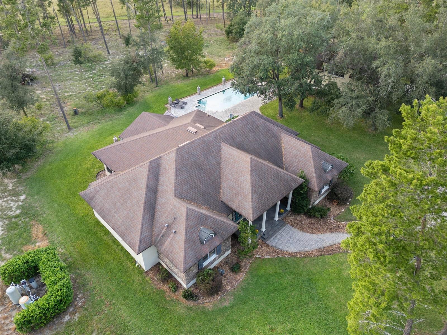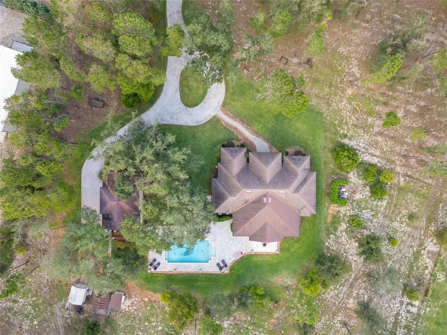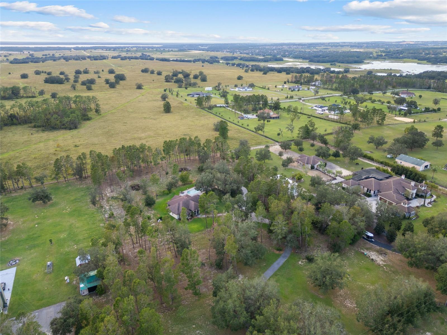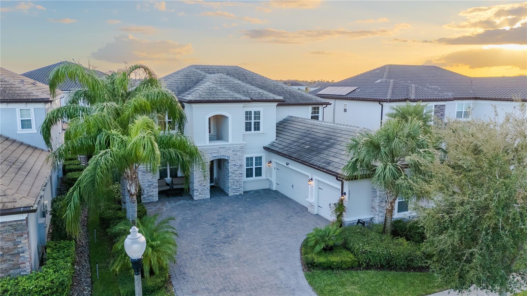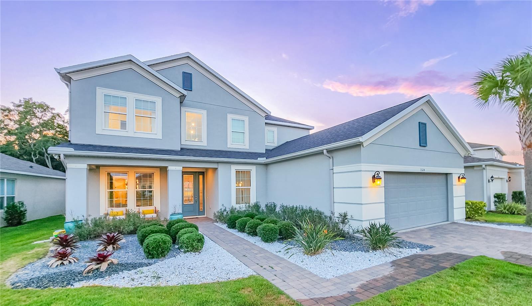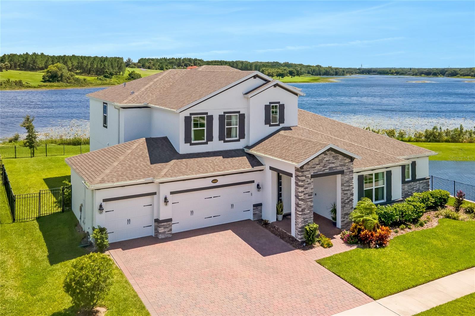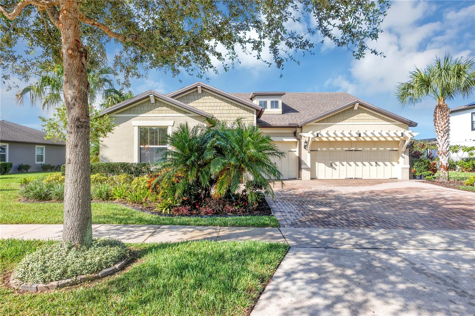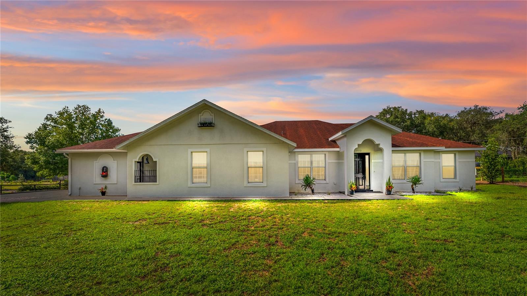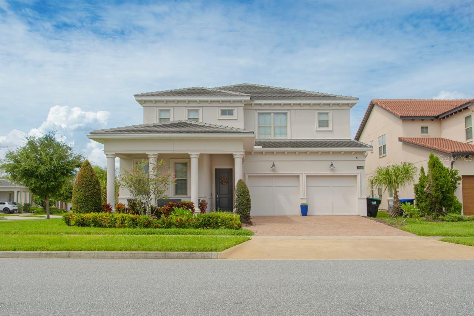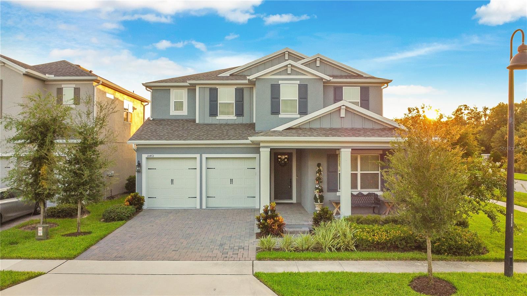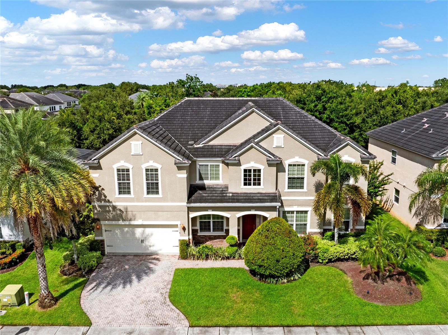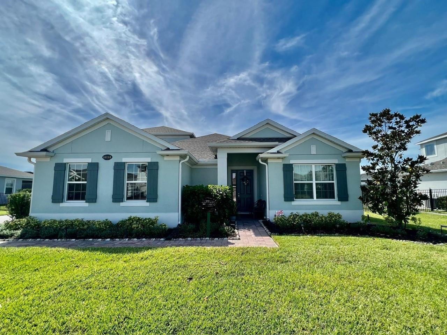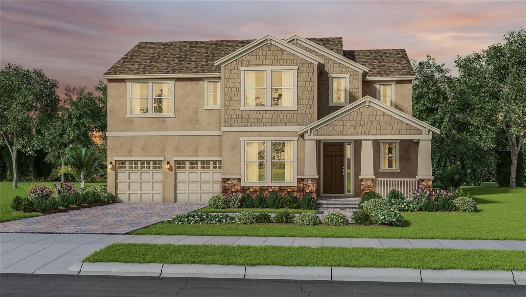Submit an Offer Now!
9123 Tower Pine Drive, WINTER GARDEN, FL 34787
Property Photos
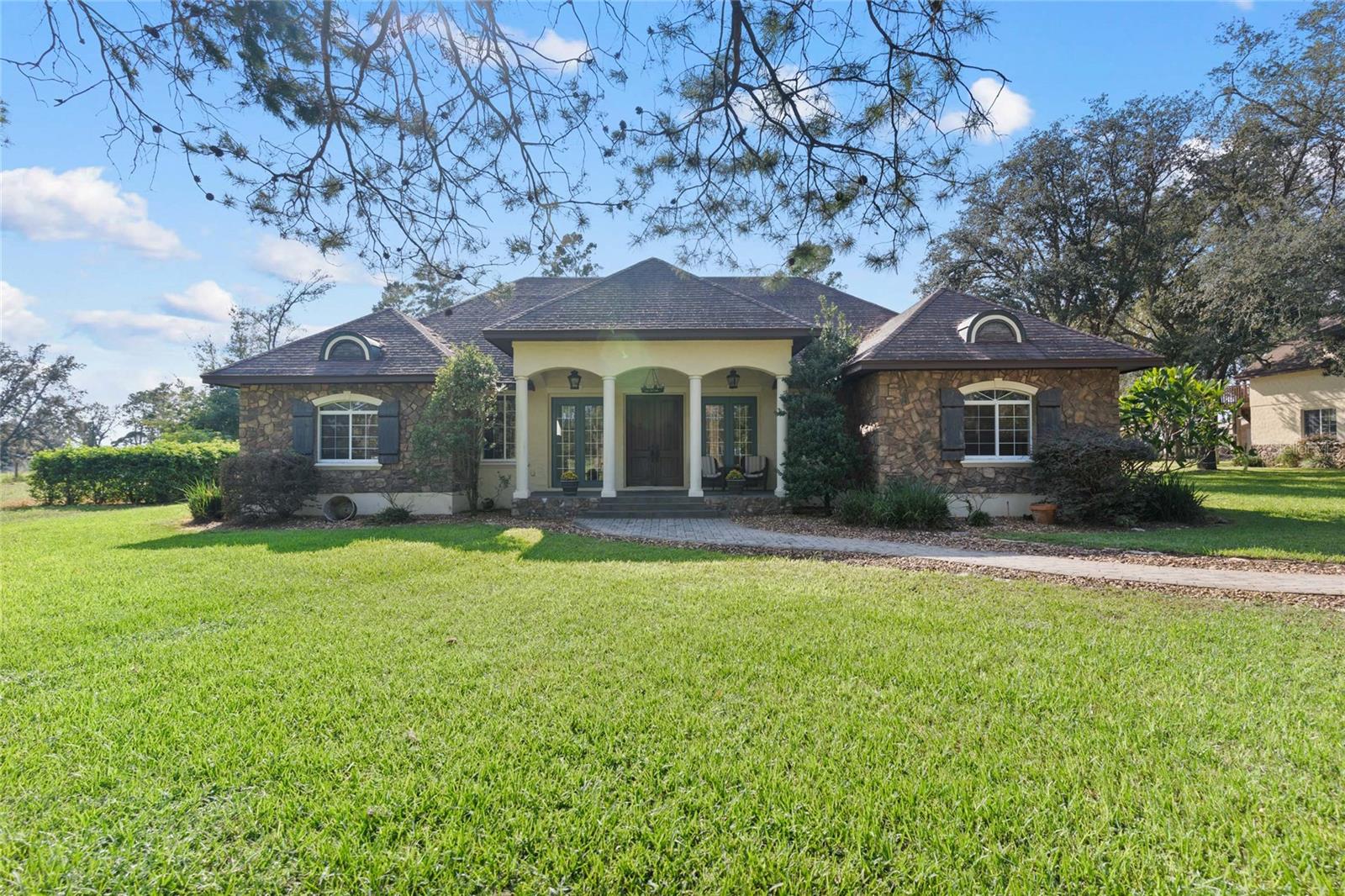
Priced at Only: $1,275,000
For more Information Call:
(352) 279-4408
Address: 9123 Tower Pine Drive, WINTER GARDEN, FL 34787
Property Location and Similar Properties
- MLS#: O6250967 ( Residential )
- Street Address: 9123 Tower Pine Drive
- Viewed: 2
- Price: $1,275,000
- Price sqft: $316
- Waterfront: No
- Year Built: 2005
- Bldg sqft: 4035
- Bedrooms: 4
- Total Baths: 4
- Full Baths: 3
- 1/2 Baths: 1
- Garage / Parking Spaces: 3
- Days On Market: 26
- Acreage: 5.00 acres
- Additional Information
- Geolocation: 28.4801 / -81.6648
- County: ORANGE
- City: WINTER GARDEN
- Zipcode: 34787
- Elementary School: Lost Lake Elem
- Middle School: Windy Hill
- High School: East Ridge
- Provided by: HOMEVEST REALTY
- Contact: Erica Diaz
- 407-897-5400
- DMCA Notice
-
DescriptionOne or more photo(s) has been virtually staged. Welcome to your private, gated estate nestled on a stunning 5 acre wooded lot surrounded by majestic oaks and pines. This custom built, move in ready home offers an elegant blend of comfort and luxury. The main house features 3 bedrooms and 2 bathrooms, creating ample space for family or guests. As you step onto the covered, slate front porch and through the grand double wooden doors, youre welcomed into a spacious, open floor plan. The expansive family room boasts detailed ceiling designs and tranquil views of the backyard, setting a serene tone for the entire home. Throughout, youll find upgraded crown molding, solid wood doors, and beautiful engineered hardwood floors. The gourmet kitchen is a chefs dream, boasting stainless steel appliances, custom wood cabinetry, granite countertops, a built in oven, a gas cooktop with a vented hood, and a built in desk. French doors connect the kitchen seamlessly to the dining room, family room, and covered back porch, making it an entertainers paradise. Step outside, and you'll find a spacious covered lanai featuring a fully equipped outdoor kitchen. This is the perfect space for hosting gatherings or simply relaxing while taking in the peaceful surroundings. The sparkling pool adds to the resort like atmosphere, offering a wonderful spot to cool off and enjoy the Florida sunshine. The master suite is a private retreat, featuring double walk in closets and a spacious en suite bathroom with dual sinks, a garden tub, and a separate walk in shower. Efficiency and comfort are prioritized with double pane windows, Trane AC systems, and a tankless water heater. This property features a spacious guest house located above the oversized 24'x39' three car garage, offering a 1 bedroom, 1 bathroom suite. With a full kitchen, generous great room, and a full bath with tub, this guest house is ideal for visitors or as a potential rental unit. The garage includes ample storage and is pre wired for a 220 volt handicap accessible stair lift to the suite, enhancing both convenience and accessibility. Zoned for horses and farm animals, this exceptional estate truly offers a rare opportunity to enjoy country living with luxury and convenience.
Payment Calculator
- Principal & Interest -
- Property Tax $
- Home Insurance $
- HOA Fees $
- Monthly -
Features
Building and Construction
- Covered Spaces: 0.00
- Exterior Features: Balcony, French Doors, Storage
- Fencing: Wire
- Flooring: Carpet, Ceramic Tile, Wood
- Living Area: 2771.00
- Other Structures: Guest House, Shed(s)
- Roof: Shingle
Land Information
- Lot Features: Paved, Unincorporated, Zoned for Horses
School Information
- High School: East Ridge High
- Middle School: Windy Hill Middle
- School Elementary: Lost Lake Elem
Garage and Parking
- Garage Spaces: 3.00
- Open Parking Spaces: 0.00
- Parking Features: Boat, Circular Driveway, Garage Door Opener, Oversized, Workshop in Garage
Eco-Communities
- Pool Features: Gunite
- Water Source: Well
Utilities
- Carport Spaces: 0.00
- Cooling: Central Air
- Heating: Central, Electric
- Pets Allowed: Yes
- Sewer: Septic Tank
- Utilities: Cable Available, Cable Connected, Electricity Connected, Fiber Optics, Sprinkler Well
Finance and Tax Information
- Home Owners Association Fee: 20.00
- Insurance Expense: 0.00
- Net Operating Income: 0.00
- Other Expense: 0.00
- Tax Year: 2023
Other Features
- Appliances: Built-In Oven, Convection Oven, Cooktop, Dishwasher, Disposal, Exhaust Fan, Range Hood, Refrigerator, Tankless Water Heater
- Country: US
- Furnished: Unfurnished
- Interior Features: Built-in Features, Cathedral Ceiling(s), Ceiling Fans(s), Crown Molding, Eat-in Kitchen, High Ceilings, Kitchen/Family Room Combo, Solid Surface Counters, Solid Wood Cabinets, Split Bedroom, Stone Counters, Tray Ceiling(s), Vaulted Ceiling(s), Walk-In Closet(s)
- Legal Description: S 330.79 FT OF N 661.85 FT OF THE FOLLOWING: FROM NE COR OF SEC RUN S 89DEG 33MIN 20SEC W 1984.35 FT S 00DEG 11MIN 34SEC W 2649.58 FT S 00DEG 01MIN 45SEC E 1352.65 FT FOR POB CONT S 00DEG 01MIN 45SEC E 1295.30 FT TO S LINE OF SEC S 89DEG 42MIN 15SEC W 651.05 FT TO S 1/4 COR CONT S 89DEG 42MIN 15SEC W 8.70 FT N 00DEG 03MIN 45SEC E 1293.61 FT N 89DEG 33MIN 20SEC E 657.63 FT TO POB ORB 4535 PG 1133
- Levels: One
- Area Major: 34787 - Winter Garden/Oakland
- Occupant Type: Owner
- Parcel Number: 13-23-26-0004-000-01701
- Possession: Close of Escrow
- Style: Contemporary, Florida
- View: Pool, Trees/Woods
Similar Properties
Nearby Subdivisions
Alexander Rdg
Alexander Ridge
Amberleigh 477
Arrowhead Lakes
Avalon Reserve Village 1
Avalon Ridge
Bay St Park
Belle Meade Ph 2
Black Lake Park Ph 01
Black Lake Preserve
Bradford Crk Ph Ii
Brandy Creek
Burchshire Q138 Lot 8 Blk B
Cambridge Crossing Ph 01
Carriage Pointe Ai L
Chapin Station A
Cooper Sewell Add
Covington Chase Ph 2a
Covington Park
Covington Park A B D E F G J
Crown Point Spgs
Cypress Reserve Ph 1
Deer Island
Del Webb Oasis
Del Webb Oasis Phase 3
Dillard Pointe
East Garden Manor Add 04
Emerald Rdg H
Emerald Ridge
Encore At Ovation
Encoreovation Ph 3
Encoreovationph 3
Estates At Lakeview Preserve
Fullers Xing Ph 03 Ag
G T Smith Sub 2
Glynwood 51 32
Glynwood Ph 2
Greystone Ph 01
Grove Hotel And Spa Hotel Cond
Grove Pkstone Crest
Grove Res Spa Hotel Condo 3
Grove Residence Spa Hotel Con
Grove Resort
Grove Resort Spa
Grove Resort And Spa
Grove Resort And Spa Hotel
Grove Resort And Spa Hotel Con
Hamilton Gardens
Hamlin Pointe
Hamlin Reserve
Harvest At Ovation
Harvestovation
Hawksmoor Ph 4
Hickory Hammock At Johns Lake
Hickory Hammock Ph 1d
Hickory Hammock Ph 2a
Highland Ridge
Highlandssummerlake Grvs Ph 1
Highlandssummerlake Grvs Ph 2
Hillcrest
Horizon Isle
Independence
J L Dillard Sub 2
Joe Louis Park
John Lake Pointe
Johns Lake Pointe
Johns Lake Pointe A S
Lago Vista Sub A
Lake Apopka Sound
Lake Apopka Sound Ph 1
Lake Avalon Groves
Lake Avalon Heights
Lake Cove Pointe Ph 02
Lake Hancock Preserve
Lake Roberts Lndg E
Lake Star At Ovation
Lakeshore Preserve
Lakeshore Preserve Ph 2
Lakeshore Preserve Ph 5
Lakeside At Hamlin
Lakesidehamlin
Lakeview Lakeview Preserve
Lakeview Pointehorizon West
Lakeview Pointehorizon West P
Lakeview Pointehorizon West Ph
Lakeview Preserve
Lakeview Preserve Ph 2
Lakeview Preserve Phase 2
Lakeview Preserve Sub
Lakeview Reserve
Latham Park North
Latham Park South
Longleafoakland Rep
Magnolia Wood
Magnolia Wood Fifth Add
Mcallister Lndg
Merchants Sub
None
Northlake At Ovation
Northlake At Ovation Phase 1
Northlakeovation Ph 1
Not Applicable
Oak Park At Winter Garden
Oakglen Estates
Oakland Hills
Oakland Park
Oakland Pk Un 6b3
Oakland Pk Un 7 South
Oaksbrandy Lake 01 Rep A B
Oaksbrandy Lake O
Orange Cove
Orchard Hills Ph 3
Orchard Pkstillwater Xing Ph
Orchard Pkstillwater Xing Ph2
Osprey Ranch
Osprey Ranch Phase 1
Osprey Ranch Phase 1
Overlook 2hamlin Ph 1 6
Overlook 2hamlin Ph 3 4
Overlook 2hamlin Ph 3 4
Overlook At Hamlin
Oxford Chase
Palisades
Panther View
Pleasant Park
Regal Pointe Ph 01 43129
Regalpointe
Regency Oaks F
Regency Oaks Ph 02 Ac
Rep Pt Pleasant Park Sub
Reserve At Carriage Pointe
Reservecarriage Pointe Ph 1
Rolling Hillsavalon
Sanctuarytwin Waters
Showalter Park
Silverleaf Oaks
Silverleaf Reserve
Silverleaf Reserve Bungalows
Smith G T
Stone Creek
Stone Crk
Stoneybrook West
Stoneybrook West 44134
Stoneybrook West D
Stoneybrook West Un 06
Stoneybrook West Ut 04 48 48
Storey Grove
Storey Grove 32
Storey Grove Ph 1b1
Storey Grove Ph 1b2
Storey Grove Ph 2
Storey Grove Ph 3
Storey Grove Phase 3
Summer Lake
Summerlake
Summerlake Grvs
Summerlake Pd Ph 01a
Summerlake Pd Ph 1b A Rep
Summerlake Pd Ph 2a 2b
Summerlake Pd Ph 3a
Summerlake Pd Ph 3c
Summerlake Pd Ph 4b
Summerlake Reserve
The Grove Resort
The Grove Resort And Spa Hotel
Traditions Sub
Tuscany
Tuscany Ph 02
Twinwaters
Valencia Shores
Valley View
Waterleigh
Waterleigh Ph 1a
Waterleigh Ph 1b
Waterleigh Ph 2a
Waterleigh Ph 2c1
Waterleigh Ph 2d
Waterleigh Ph 3b 3c 3d
Waterleigh Ph 3b 3c 3d
Waterleigh Ph 4a
Waterleigh Ph 4b 4c
Watermark
Watermark Ph 1b
Watermark Ph 2a
Watermark Ph 2b
Watermark Ph 4
Watersidejohns Lake Ph 2a
Watersidejohns Lake Ph 2c
Watersidejohns Lkph 1
Watersidejohns Lkph 2c
West Lake Hancock Estates
Westfield Iiiph A
Westfield Lakes
Westhavenovation
Westlake Manor
Westlake Manor 1st Add
Wincey Grvs Ph 1
Wincey Grvs Ph 2
Winding Bay
Winding Bay Ph 1b
Winding Bay Ph 2
Winding Bay Ph 3
Winter Garden Shores Rep
Woodbridge On Green
Woodbridge On The Green
Woodbridge Ph 02



