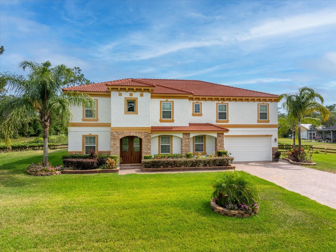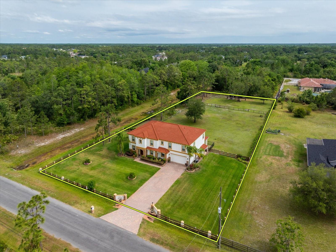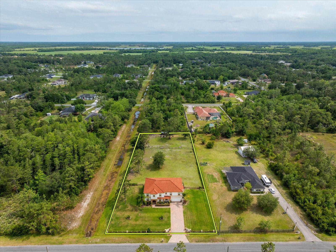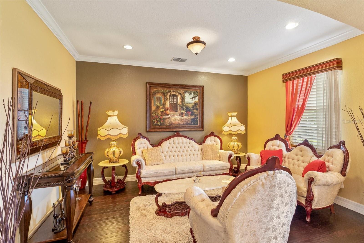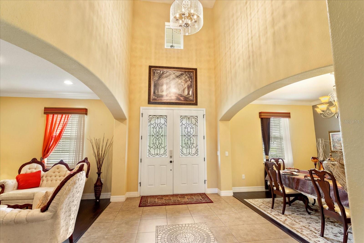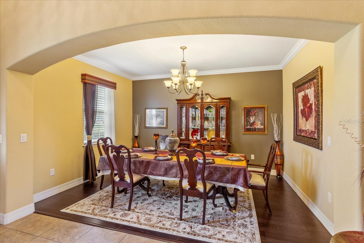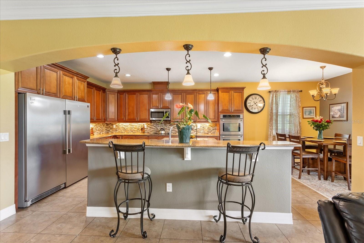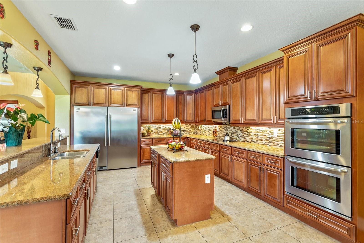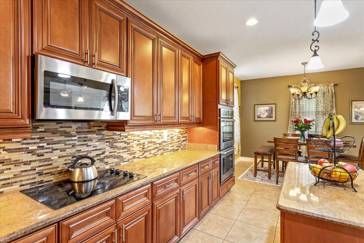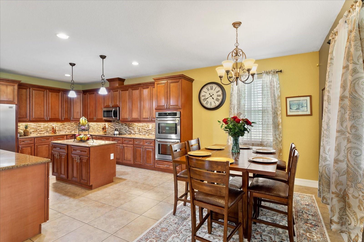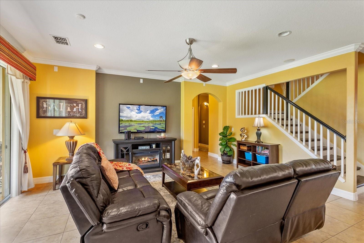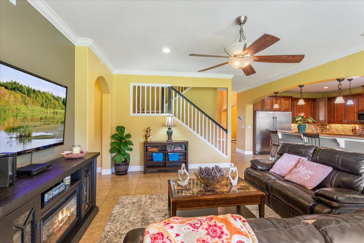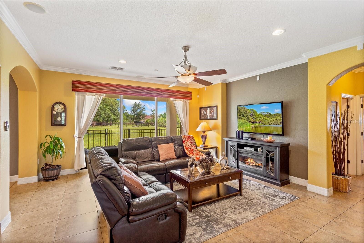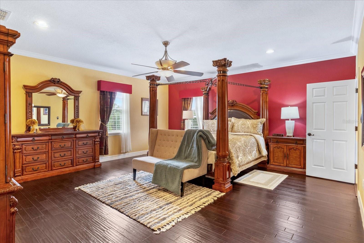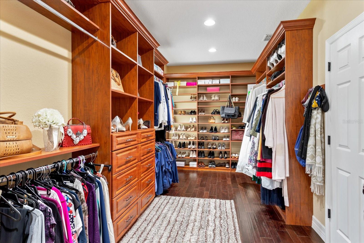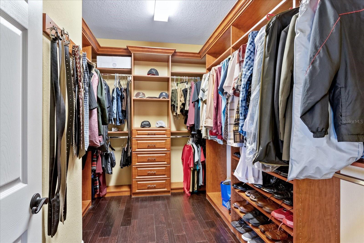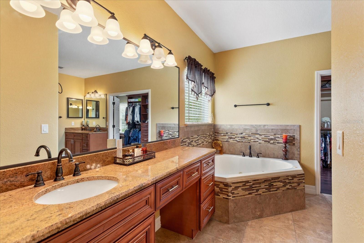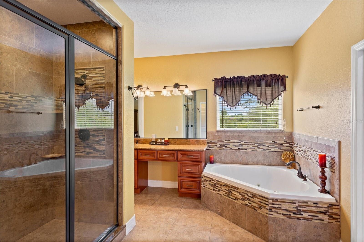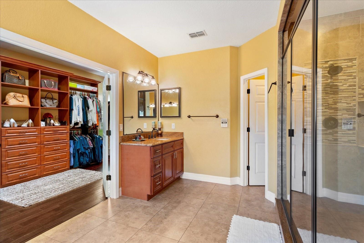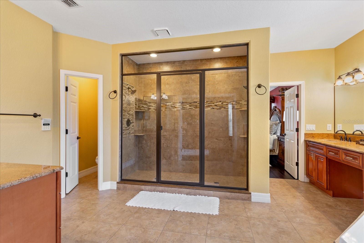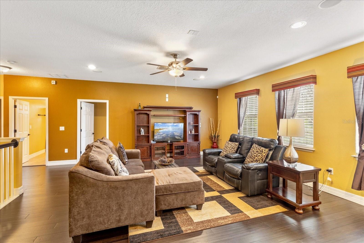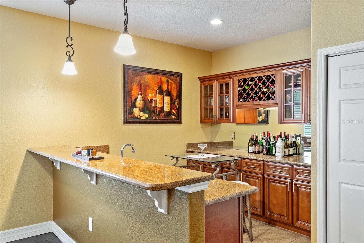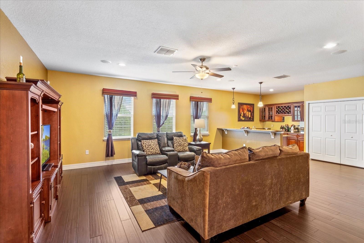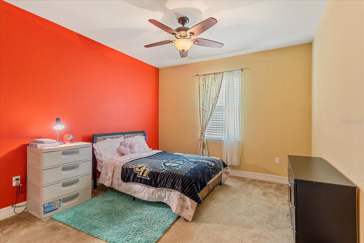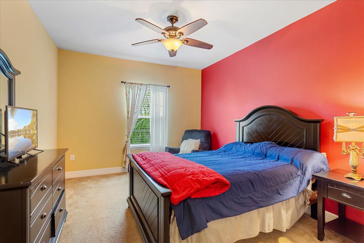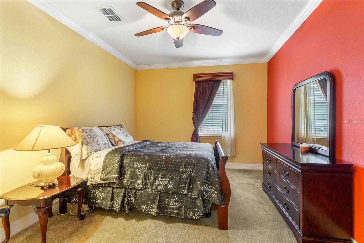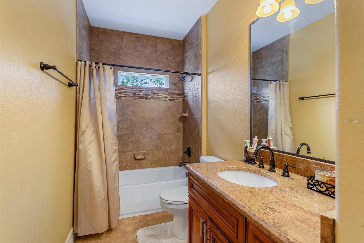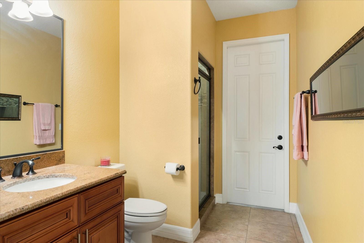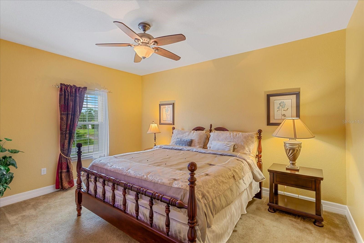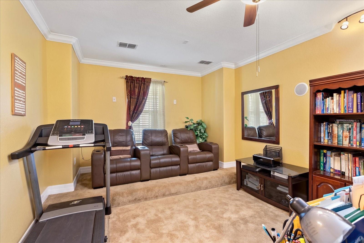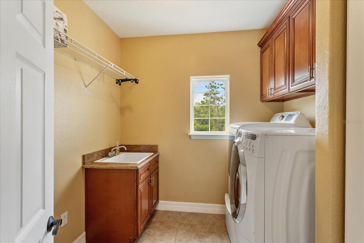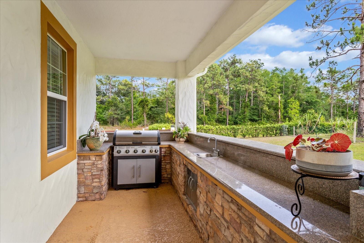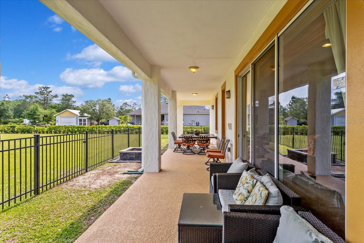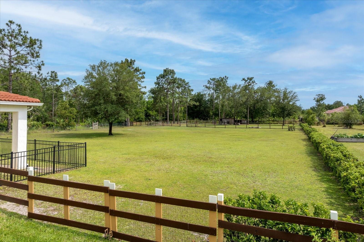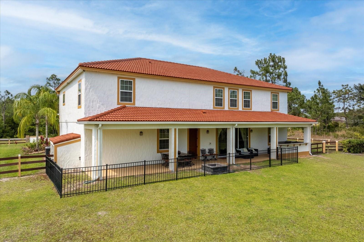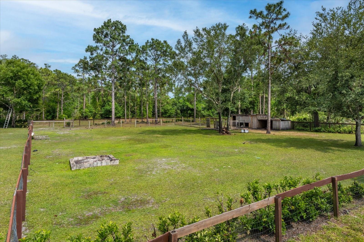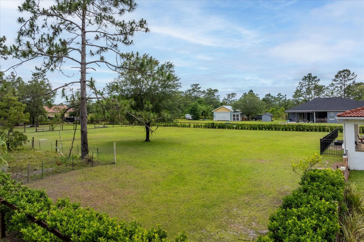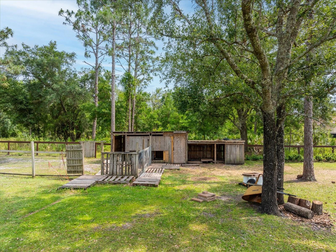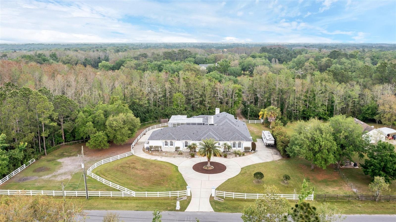Submit an Offer Now!
19206 Robertson Street, ORLANDO, FL 32833
Property Photos
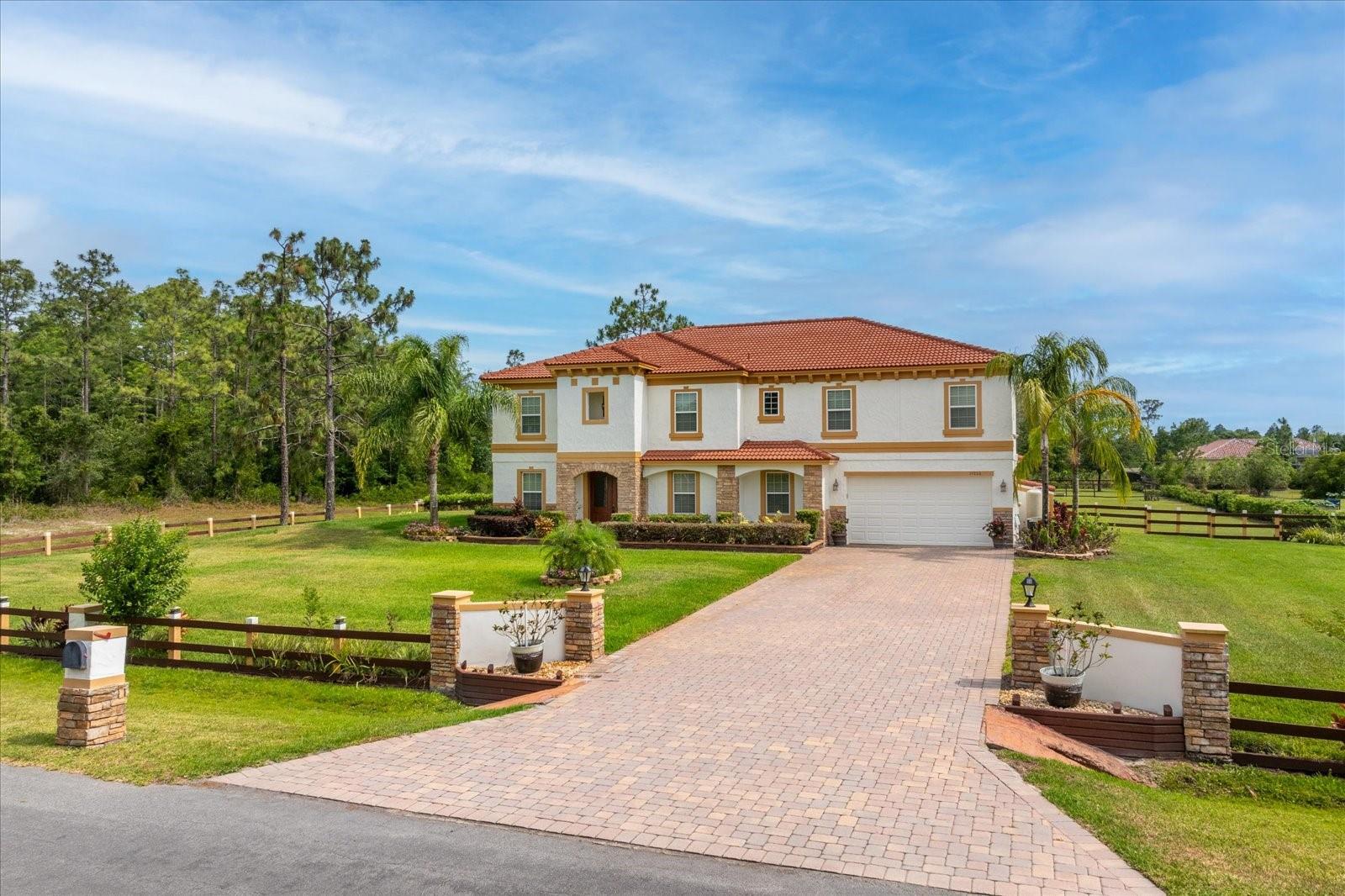
Priced at Only: $1,339,900
For more Information Call:
(352) 279-4408
Address: 19206 Robertson Street, ORLANDO, FL 32833
Property Location and Similar Properties
- MLS#: O6217293 ( Residential )
- Street Address: 19206 Robertson Street
- Viewed: 6
- Price: $1,339,900
- Price sqft: $251
- Waterfront: No
- Year Built: 2012
- Bldg sqft: 5340
- Bedrooms: 5
- Total Baths: 3
- Full Baths: 3
- Garage / Parking Spaces: 3
- Days On Market: 86
- Acreage: 1.57 acres
- Additional Information
- Geolocation: 28.4619 / -81.0913
- County: ORANGE
- City: ORLANDO
- Zipcode: 32833
- Subdivision: Cape Orlando Estates
- Elementary School: Wedgefield
- Middle School: Bridgewater Middle
- High School: East River High
- Provided by: COTTAGE REALTY INC
- Contact: Rine Tyrell-Moore
- 407-772-2799
- DMCA Notice
-
DescriptionThis home, located in Southwest Orange County, was built by the premier builder of Wedgefield and it was a model home. You will have easy access to all major highways leading into and out of Orlando. Hwy 429 extension is now open, so getting around is a breeze. There are 5 bedrooms, 3 full bathrooms, theater room, game room, wet bar, summer kitchen and all of this on 1.5 acres. The massive primary bedroom has two large custom closets and jetted garden tub. The game room on the second level is great for entertaining, complete with a wet bar and refrigerator. Media room boast 7.1 surround sound & raised platform cinema seating. Separate living and dining room, family room and large gourmet kitchen with vaulted ceiling, 42 cabinets with granite countertops. Enjoy your breakfast in the nook or at the breakfast bar. Lots of room inside and out for you and your furry friends, a garden or whatever your heart desires. Make an appointment today and get ready to enjoy a piece of paradise.
Payment Calculator
- Principal & Interest -
- Property Tax $
- Home Insurance $
- HOA Fees $
- Monthly -
For a Fast & FREE Mortgage Pre-Approval Apply Now
Apply Now
 Apply Now
Apply NowFeatures
Building and Construction
- Covered Spaces: 0.00
- Exterior Features: Irrigation System, Private Mailbox, Sliding Doors
- Flooring: Carpet, Tile, Wood
- Living Area: 4474.00
- Roof: Tile
Land Information
- Lot Features: Cleared
School Information
- High School: East River High
- Middle School: Bridgewater Middle
- School Elementary: Wedgefield
Garage and Parking
- Garage Spaces: 3.00
- Open Parking Spaces: 0.00
Eco-Communities
- Water Source: Well
Utilities
- Carport Spaces: 0.00
- Cooling: Central Air
- Heating: Electric, Heat Pump
- Pets Allowed: Cats OK, Dogs OK
- Sewer: Septic Tank
- Utilities: Sprinkler Well
Finance and Tax Information
- Home Owners Association Fee: 50.00
- Insurance Expense: 0.00
- Net Operating Income: 0.00
- Other Expense: 0.00
- Tax Year: 2023
Other Features
- Appliances: Bar Fridge, Cooktop, Dishwasher, Refrigerator
- Country: US
- Furnished: Unfurnished
- Interior Features: Ceiling Fans(s), Kitchen/Family Room Combo, Open Floorplan, Thermostat
- Legal Description: CAPE ORLANDO ESTATES UNIT 7A 3/103 LOT 76 BLK 1
- Levels: Two
- Area Major: 32833 - Orlando/Wedgefield/Rocket City/Cape Orland
- Occupant Type: Owner
- Parcel Number: 26-23-32-1173-10-760
- Zoning Code: A-2
Similar Properties



