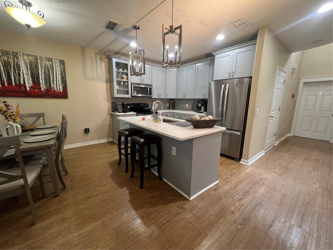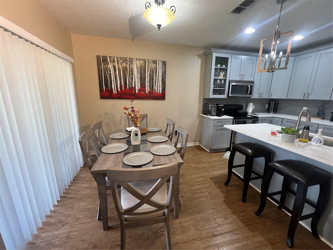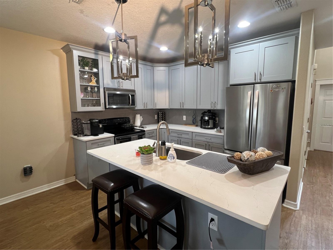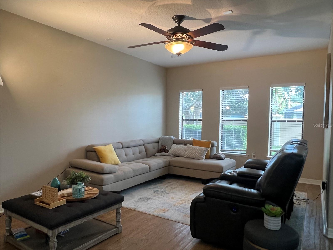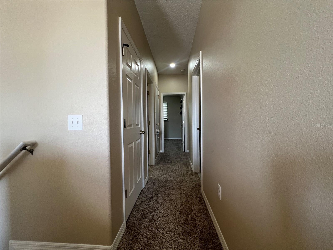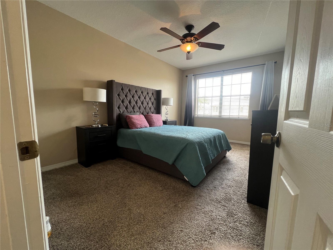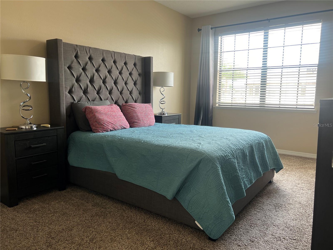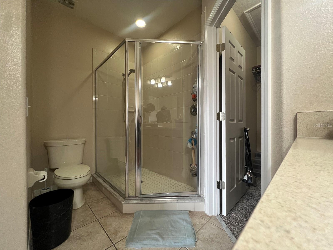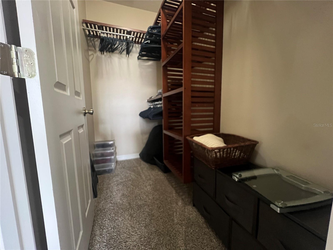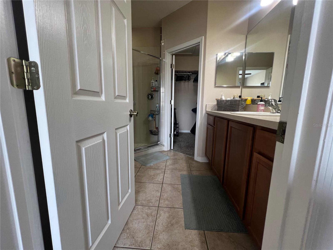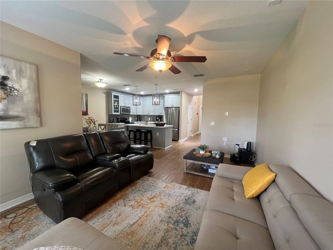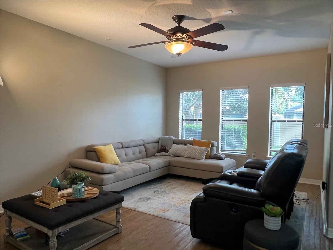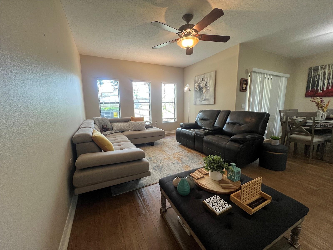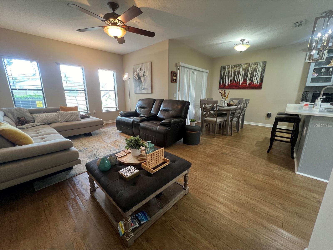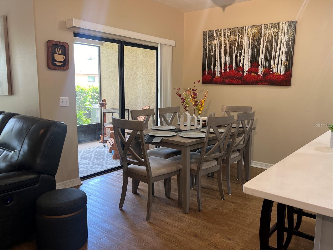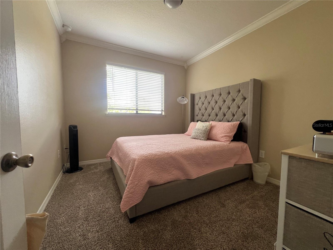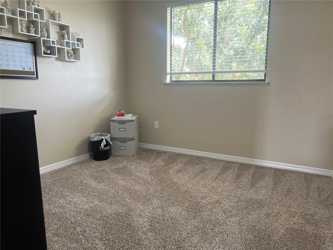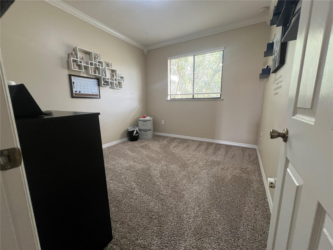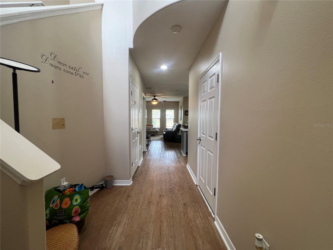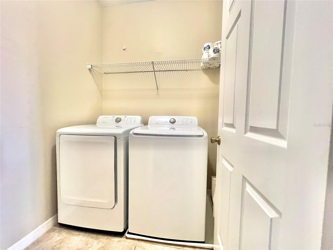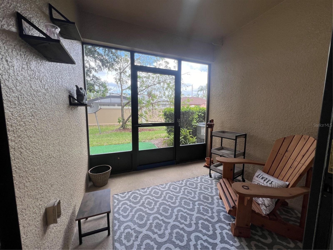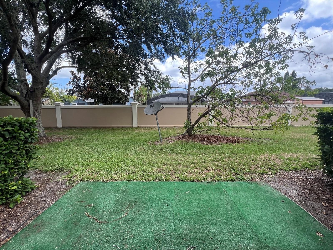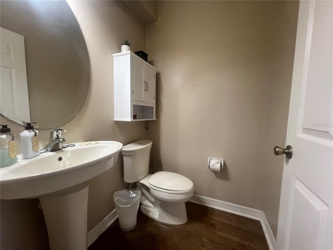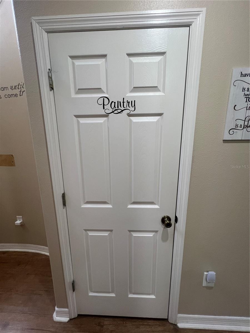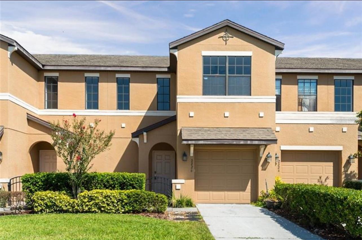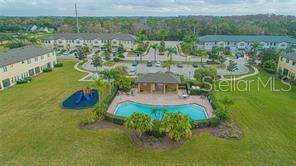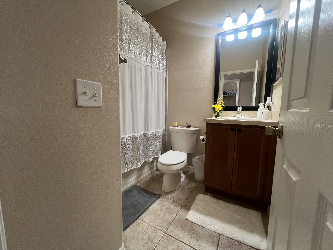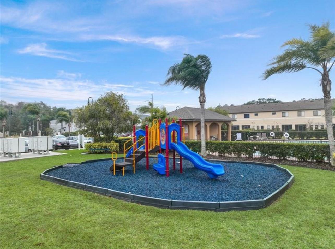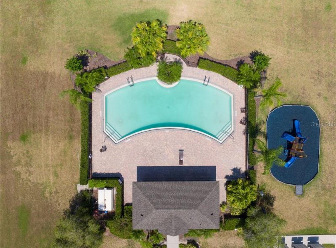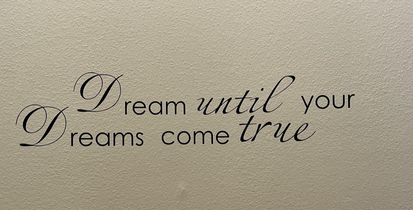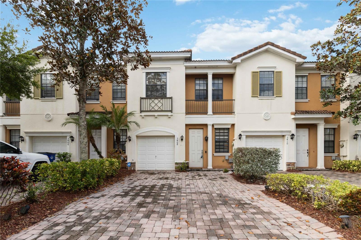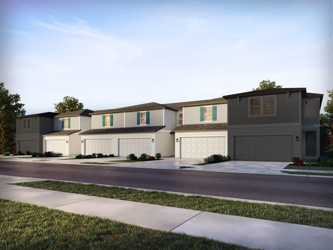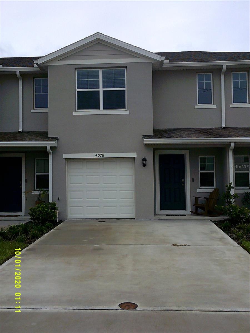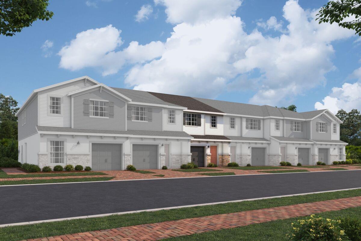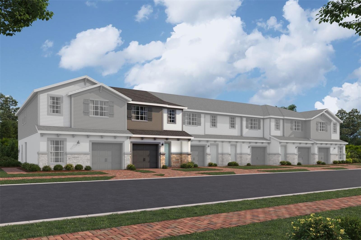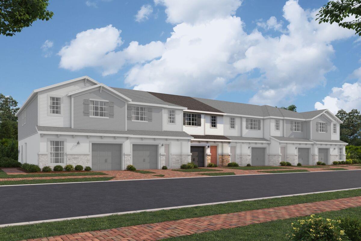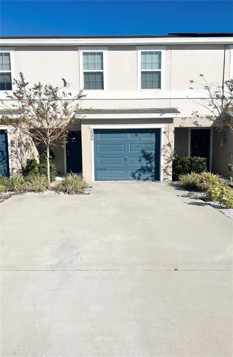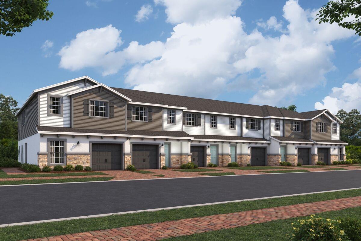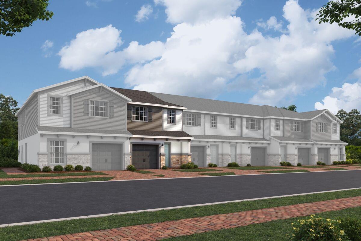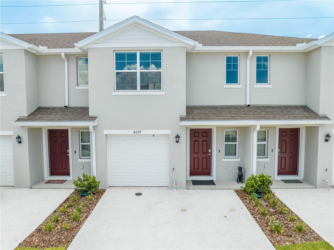Submit an Offer Now!
2226 Seven Oaks Drive, SAINT CLOUD, FL 34772
Property Photos
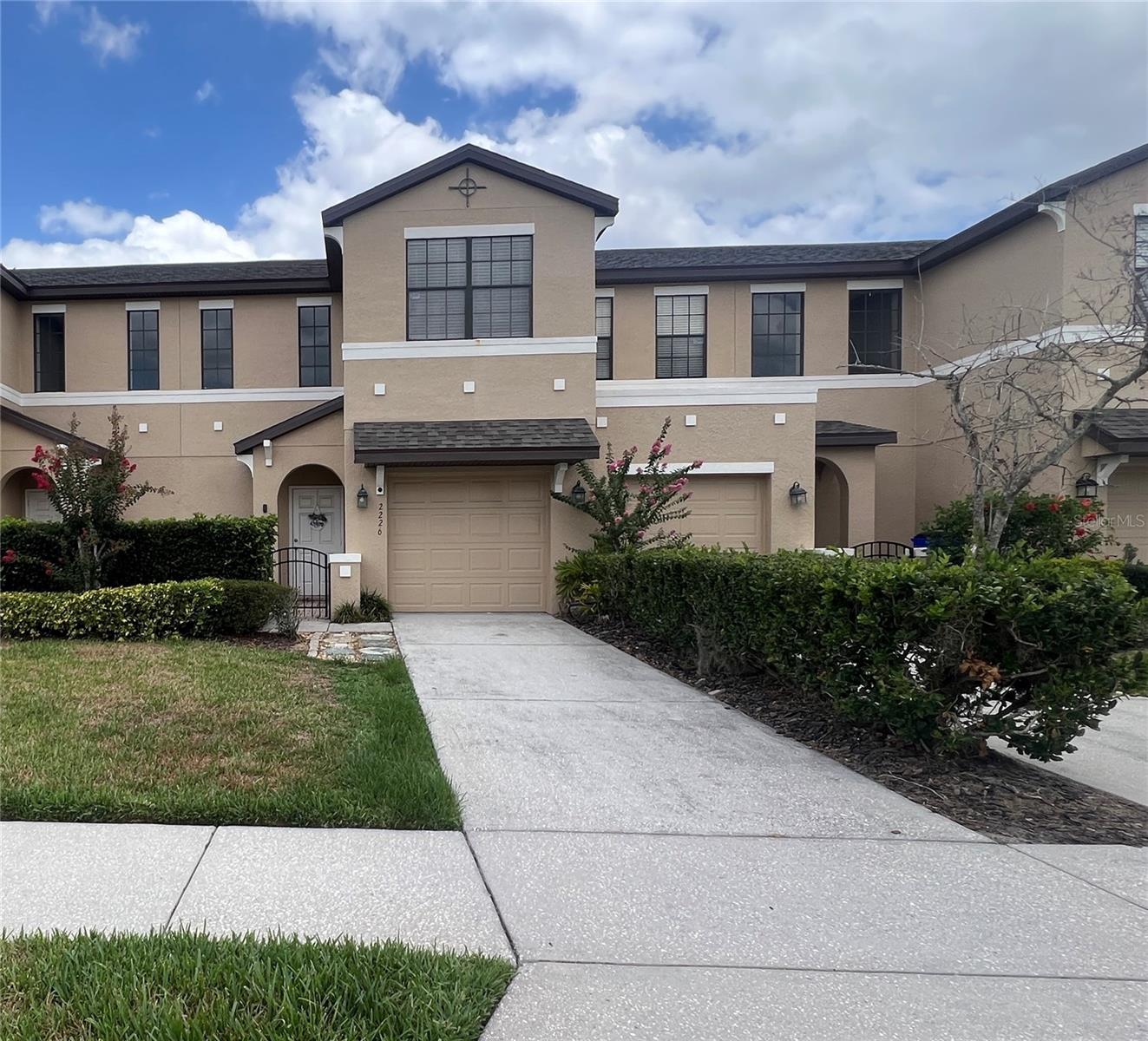
Priced at Only: $325,000
For more Information Call:
(352) 279-4408
Address: 2226 Seven Oaks Drive, SAINT CLOUD, FL 34772
Property Location and Similar Properties
- MLS#: O6217372 ( Residential )
- Street Address: 2226 Seven Oaks Drive
- Viewed: 8
- Price: $325,000
- Price sqft: $205
- Waterfront: No
- Year Built: 2007
- Bldg sqft: 1588
- Bedrooms: 3
- Total Baths: 3
- Full Baths: 2
- 1/2 Baths: 1
- Garage / Parking Spaces: 1
- Days On Market: 177
- Additional Information
- Geolocation: 28.2033 / -81.2939
- County: OSCEOLA
- City: SAINT CLOUD
- Zipcode: 34772
- Subdivision: Oak Ridge
- High School: Harmony
- Provided by: LOKATION
- Contact: Jeff Liermann
- 954-545-5583

- DMCA Notice
-
DescriptionPRICE REDUCED!! Come and Step into a world of refined luxury in this stunningly renovated townhome in St. Cloud's dynamic and sustainable city. The first floor features an open floor plan with tasteful tile flooring and a picturesque view of the surroundings. The kitchen exudes sophistication with its gleaming appliances and elegant quartz countertops. On the second floor, discover a grand master bedroom with a spacious walk in closet and two additional bedrooms, each with generous closet space. This property has undergone significant enhancements in 2021, including the installation of a new roof and exterior repainting. Its prime location allows for walking access to retail and dining options, while also being situated near schools and major highways like the turnpike. Additionally, the property benefits from being part of a low HOA community, providing a convenient commute to the Lake Nona area.
Payment Calculator
- Principal & Interest -
- Property Tax $
- Home Insurance $
- HOA Fees $
- Monthly -
Features
Building and Construction
- Covered Spaces: 0.00
- Exterior Features: Other
- Flooring: Carpet, Tile
- Living Area: 1588.00
- Roof: Shingle
School Information
- High School: Harmony High
Garage and Parking
- Garage Spaces: 1.00
- Open Parking Spaces: 0.00
Eco-Communities
- Water Source: Public
Utilities
- Carport Spaces: 0.00
- Cooling: Central Air
- Heating: Electric
- Pets Allowed: Breed Restrictions, Yes
- Sewer: Public Sewer
- Utilities: Electricity Available
Amenities
- Association Amenities: Gated, Pool
Finance and Tax Information
- Home Owners Association Fee Includes: None
- Home Owners Association Fee: 150.00
- Insurance Expense: 0.00
- Net Operating Income: 0.00
- Other Expense: 0.00
- Tax Year: 2023
Other Features
- Appliances: Built-In Oven, Dishwasher, Dryer, Microwave, Refrigerator, Washer
- Association Name: Leland Management
- Country: US
- Interior Features: Ceiling Fans(s), Open Floorplan, Other, PrimaryBedroom Upstairs, Walk-In Closet(s)
- Legal Description: OAK RIDGE PB 18 PG 127-131 LOT 12
- Levels: Two
- Area Major: 34772 - St Cloud (Narcoossee Road)
- Occupant Type: Owner
- Parcel Number: 27-26-30-0059-0001-0120
- Zoning Code: SR3
Similar Properties



