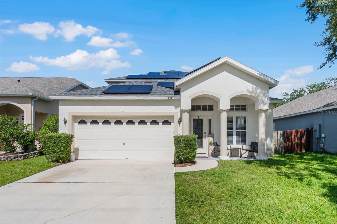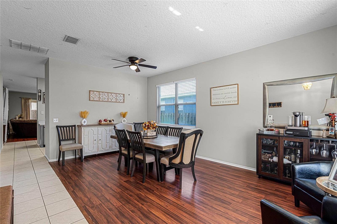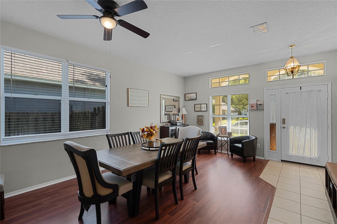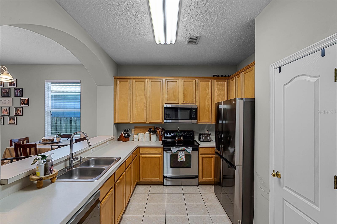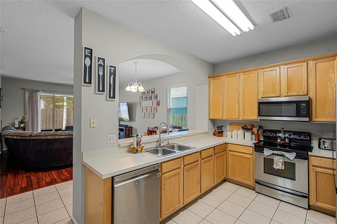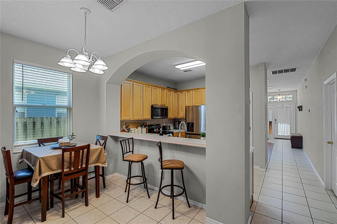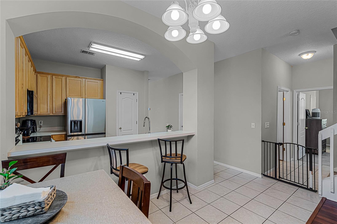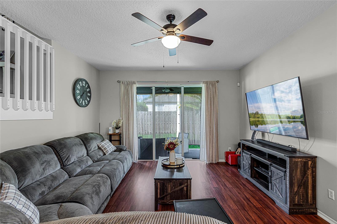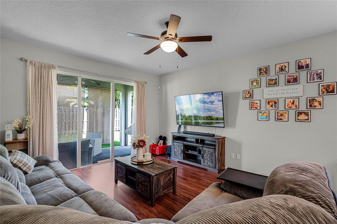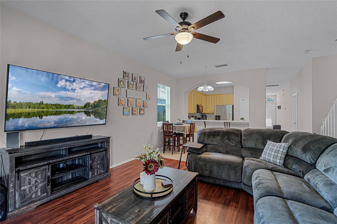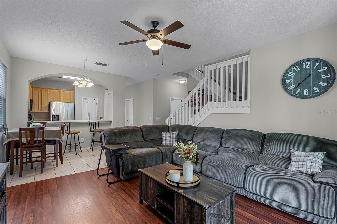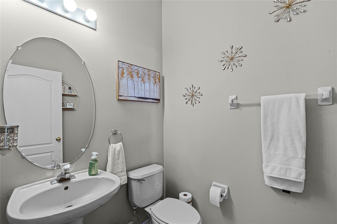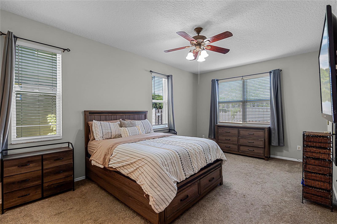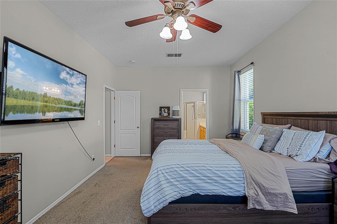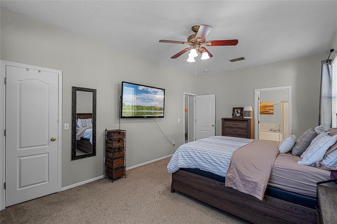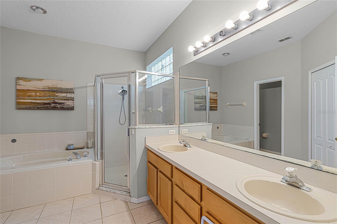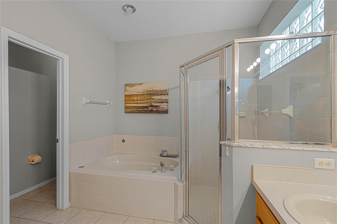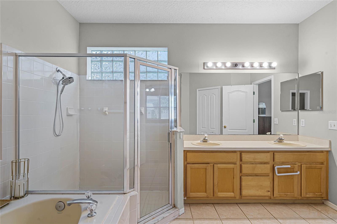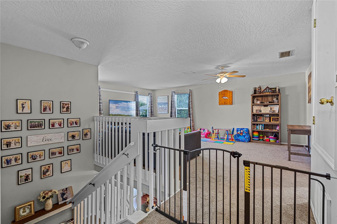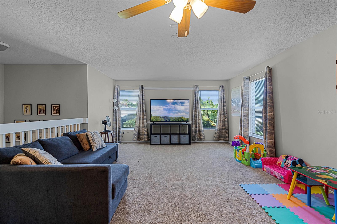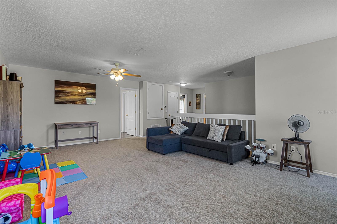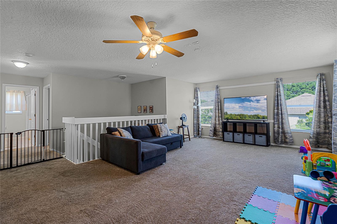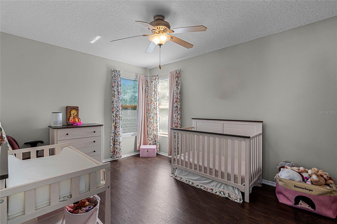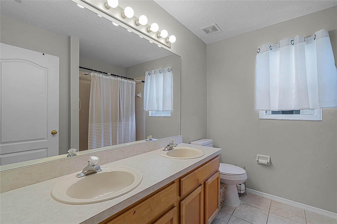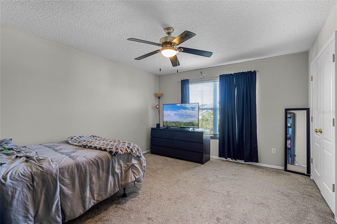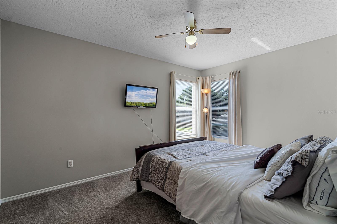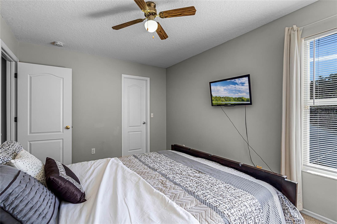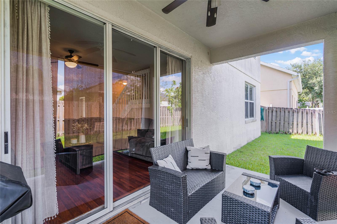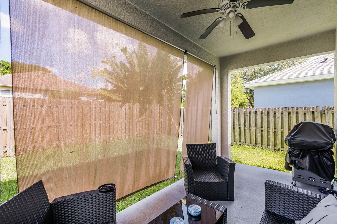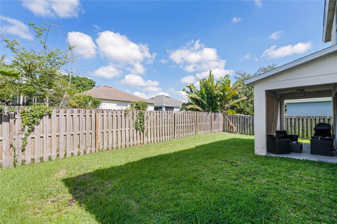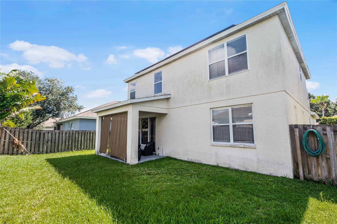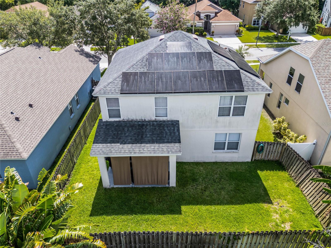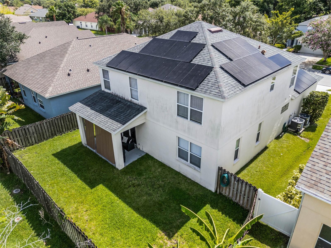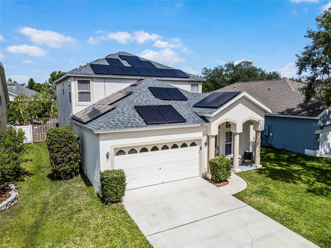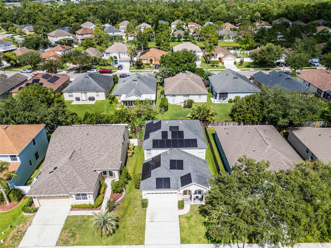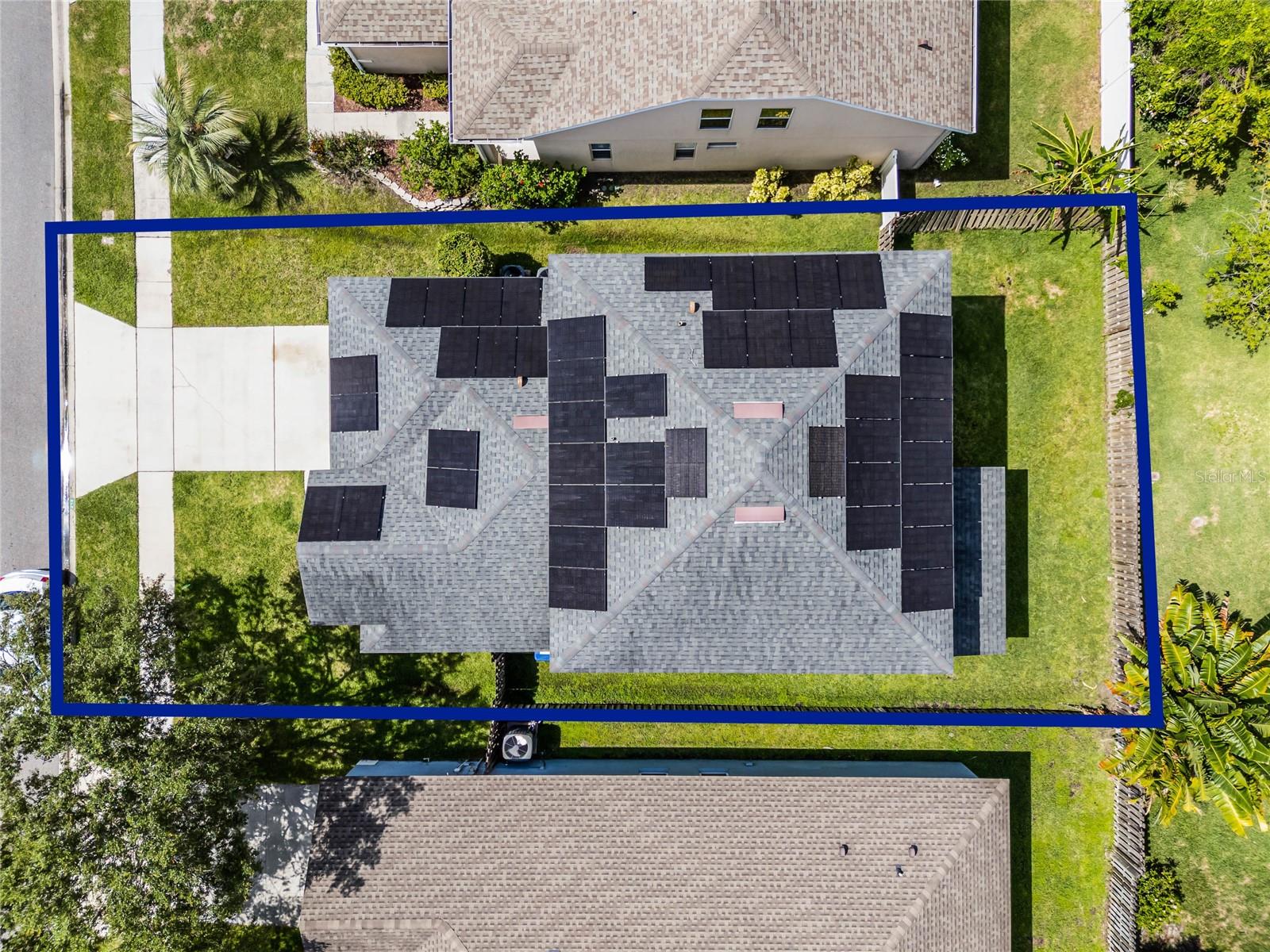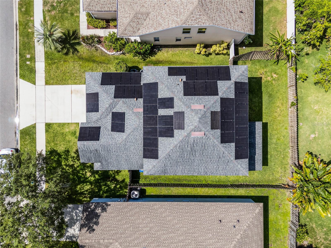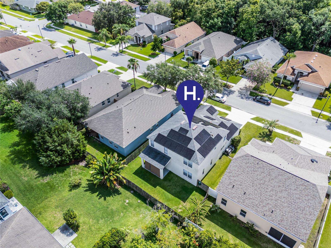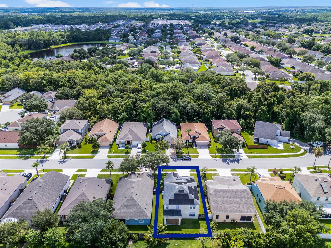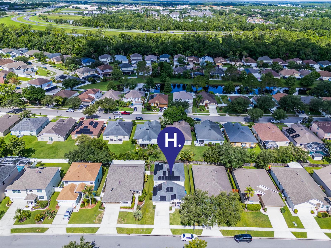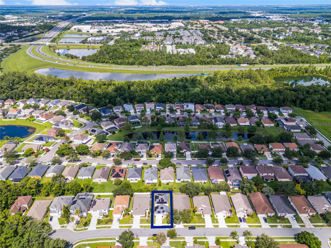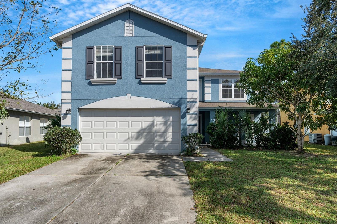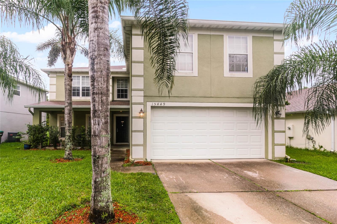Submit an Offer Now!
842 Cherry Valley Way, ORLANDO, FL 32828
Property Photos
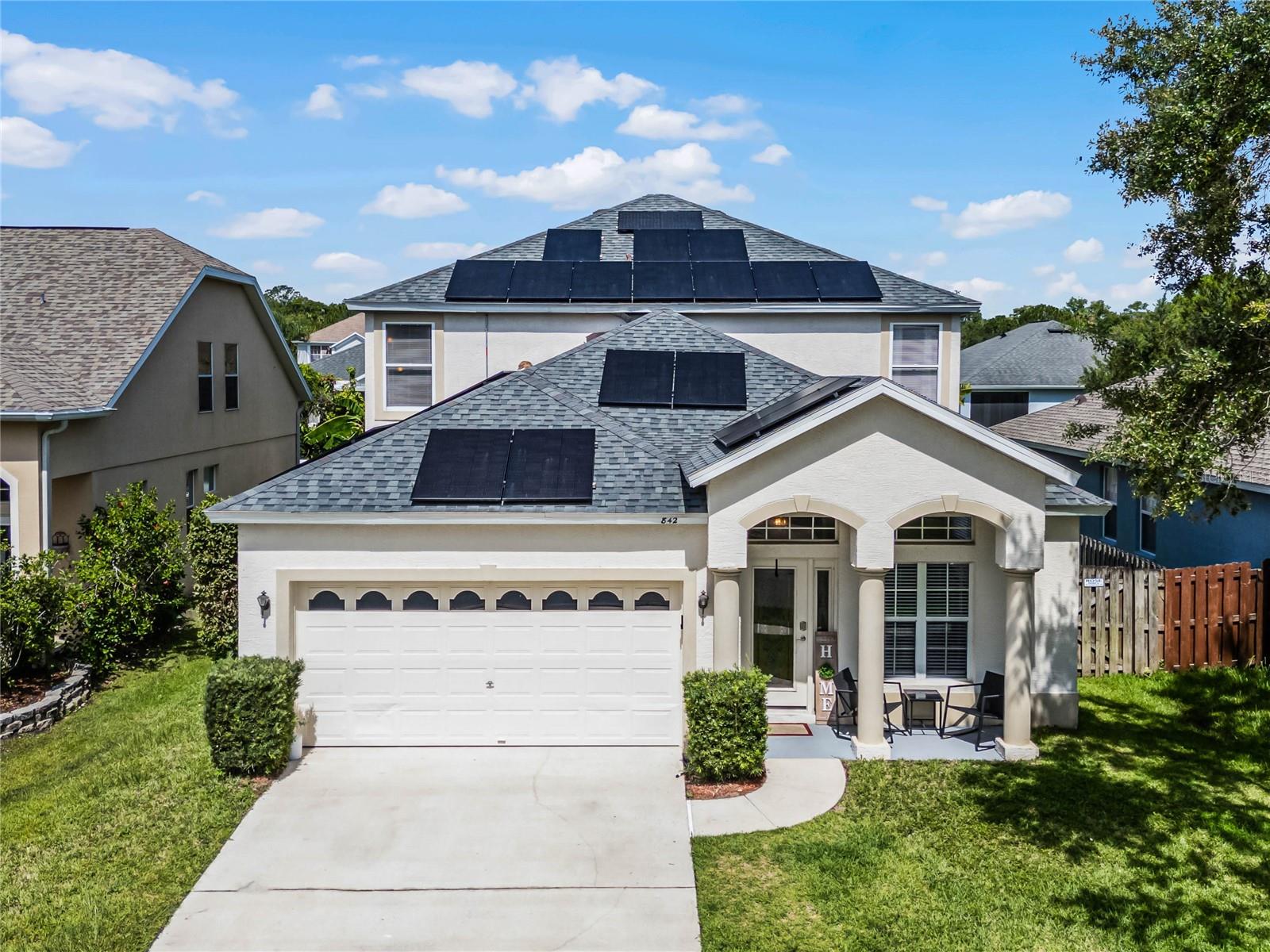
Priced at Only: $479,000
For more Information Call:
(352) 279-4408
Address: 842 Cherry Valley Way, ORLANDO, FL 32828
Property Location and Similar Properties
- MLS#: O6218479 ( Residential )
- Street Address: 842 Cherry Valley Way
- Viewed: 9
- Price: $479,000
- Price sqft: $148
- Waterfront: No
- Year Built: 1999
- Bldg sqft: 3231
- Bedrooms: 4
- Total Baths: 3
- Full Baths: 2
- 1/2 Baths: 1
- Garage / Parking Spaces: 2
- Days On Market: 144
- Additional Information
- Geolocation: 28.5562 / -81.1863
- County: ORANGE
- City: ORLANDO
- Zipcode: 32828
- Subdivision: Bridge Water
- Elementary School: Castle Creek Elem
- Middle School: Discovery Middle
- High School: East River High
- Provided by: THE AGENCY ORLANDO
- Contact: Samantha Chavers
- 407-951-2472
- DMCA Notice
-
DescriptionBACK TO MARKET...Buyer financing fell through. Welcome to your new home! Discover the perfect blend of comfort and modern living in this stunning 4 bedroom, 2.5 bathroom home. This beautiful home offers ample space, a functional layout, and plenty of natural light throughout. The main floor features a seamless flow between the living room, dining area and kitchen, creating an ideal space for entertaining and everyday living. The large kitchen features an ample amount of counter space and a large breakfast bar looking to the oversized living room. Enjoy the convenience of a spacious master suite on the main level, complete with a large walk in closet and an ensuite bathroom featuring dual sinks and a luxurious soaking tub and a separate glass enclosed shower. Upstairs, a generous loft area provides additional flexible space, perfect for a home office, playroom, or media room. Three additional bedrooms upstairs offer plenty of room for family members or guests, each with ample closet space and access to a shared full bathroom. Solar Panels give the added benefit of little/ no electric bill!! Located in the desirable East Orlando area, and situated in a family friendly neighborhood close to top rated schools, parks, shopping, and dining options, this home offers both convenience and tranquility. Do not miss the opportunity to call this house, home! Call and schedule your showing today!
Payment Calculator
- Principal & Interest -
- Property Tax $
- Home Insurance $
- HOA Fees $
- Monthly -
Features
Building and Construction
- Covered Spaces: 0.00
- Exterior Features: Irrigation System, Sidewalk, Sliding Doors
- Flooring: Carpet, Ceramic Tile, Laminate
- Living Area: 2595.00
- Roof: Shingle
School Information
- High School: East River High
- Middle School: Discovery Middle
- School Elementary: Castle Creek Elem
Garage and Parking
- Garage Spaces: 2.00
- Open Parking Spaces: 0.00
Eco-Communities
- Water Source: Public
Utilities
- Carport Spaces: 0.00
- Cooling: Central Air
- Heating: Central, Electric
- Pets Allowed: Yes
- Sewer: Public Sewer
- Utilities: Electricity Connected, Sewer Connected, Street Lights, Water Connected
Amenities
- Association Amenities: Fitness Center, Playground, Pool, Vehicle Restrictions
Finance and Tax Information
- Home Owners Association Fee Includes: Common Area Taxes, Escrow Reserves Fund, Fidelity Bond, Management
- Home Owners Association Fee: 188.19
- Insurance Expense: 0.00
- Net Operating Income: 0.00
- Other Expense: 0.00
- Tax Year: 2023
Other Features
- Appliances: Dishwasher, Disposal, Dryer, Microwave, Range, Refrigerator, Washer
- Association Name: Zeal Community Management
- Association Phone: 407-907-6248
- Country: US
- Interior Features: Ceiling Fans(s), Kitchen/Family Room Combo, Open Floorplan, Primary Bedroom Main Floor, Solid Wood Cabinets, Walk-In Closet(s)
- Legal Description: BRIDGE WATER 39/33 LOT 63
- Levels: Two
- Area Major: 32828 - Orlando/Alafaya/Waterford Lakes
- Occupant Type: Owner
- Parcel Number: 23-22-31-0891-00-630
- Possession: Close of Escrow
- Zoning Code: R-2
Similar Properties
Nearby Subdivisions
Augusta
Avalon Lakes Ph 01 Village I
Avalon Lakes Ph 02 Village G
Avalon Lakes Ph 3 Vlg D
Avalon Park Model Center 4718
Avalon Park South Ph 01
Avalon Park Village 02 4468
Avalon Park Village 04 Bk
Avalon Park Village 06
Avalon Park Vlg 6
Bella Vida
Bridge Water
Bridge Water Ph 02 43145
Bristol Estates At Timber Spri
Dakota Farm
Deer Run South Pud Ph 01 Prcl
East5
Easttract 5
Eastwood
Eastwood Deer Run South Pud P
Eastwood Turnberry Pointe
Eastwoodvillages 02 At Eastwoo
Emerald Estates
Heather Glen
Huckleberry Fields N6
Huckleberry Fields Tr N1a
Huckleberry Fields Tr N1b
Huckleberry Fields Tr N2a
Huckleberry Fields Tr N2b
Huckleberry Fields Tr N6
Huckleberry Fields Tracts N9
Kensington At Eastwood
Kings Pointe
Northwood 4639
Not Applicable
Other
River Oaks At Timber Springs
River Oakstimber Spgs A C D
Seaward Plantation Estates Thi
Sherwood Forest
Stone Forest
Stoneybrook
Stoneybrook Un X1
Stoneybrook Ut 09 49 75
Sussex Place Ph 1
Timber Isle
Tudor Grvtimber Spgs Ak
Turnberry Pointe
Villages 02 At Eastwood Ph 01
Villages 02 At Eastwood Ph 03
Waterford Chase East Ph 01a Vi
Waterford Chase East Ph 02 Vil
Waterford Chase Village Tr B
Waterford Chase Village Tr C2
Waterford Chase Village Tr E
Waterford Creek
Waterford Lakes Tr N07 Ph 01
Waterford Lakes Tr N07 Ph 02
Waterford Lakes Tr N08
Waterford Lakes Tr N11 Ph 01
Waterford Lakes Tr N19 Ph 01
Waterford Lakes Tr N25a Ph 01
Waterford Lakes Tr N25b
Waterford Lakes Tr N30
Waterford Lakes Tr N31a
Waterford Lakes Tr N31b
Waterford Lakes Tr N33
Waterford Trails
Waterford Trails Ph 2 East Vil
Waterford Trls Ph 02
Waterford Trls Ph 1
Waterford Trls Ph 2 East Villa
Waterford Trls Ph 3b
Waterford Trls Ph I
Woodbury Pines



