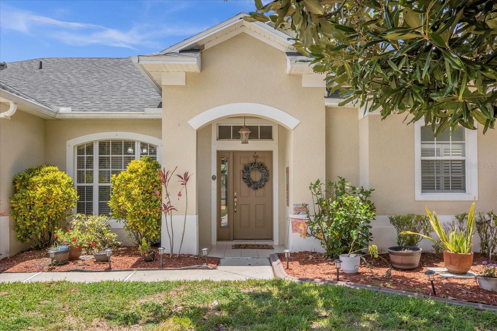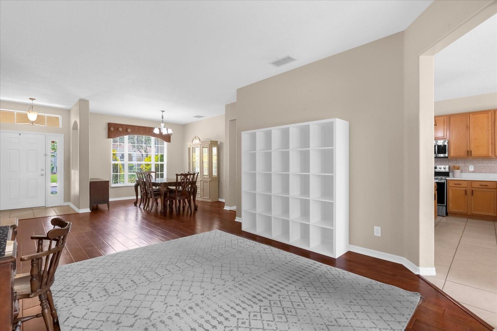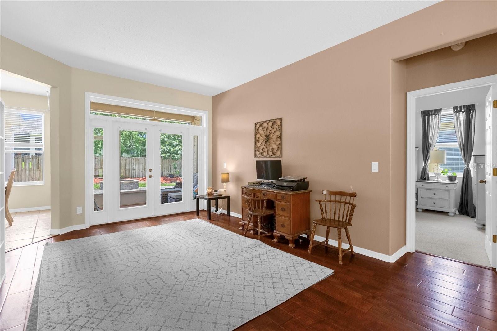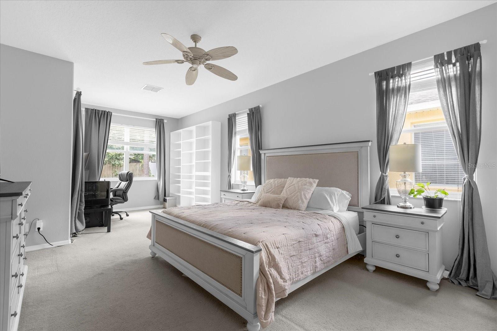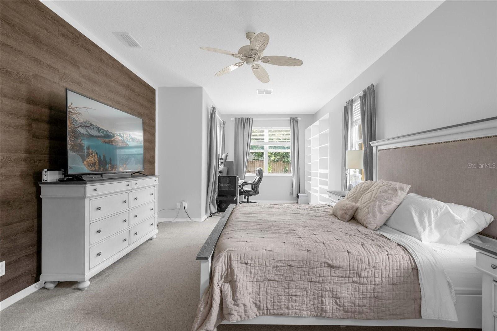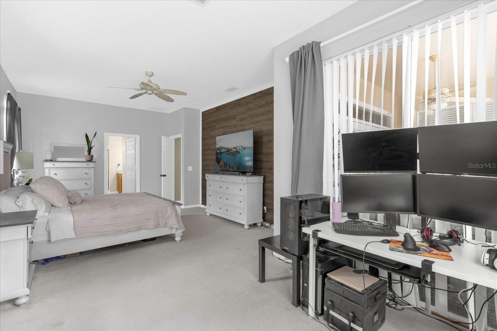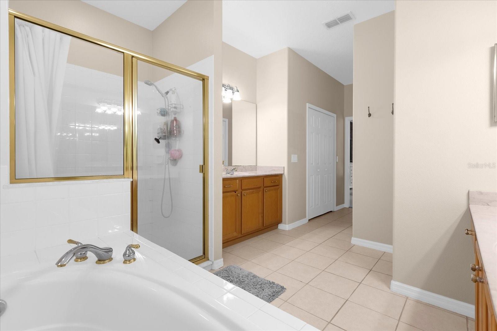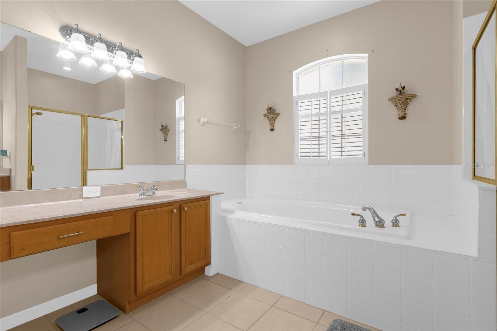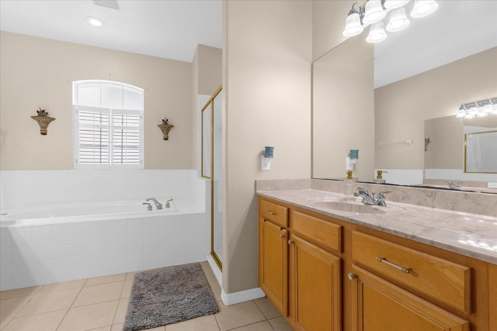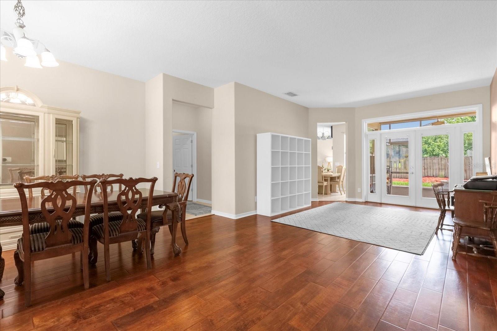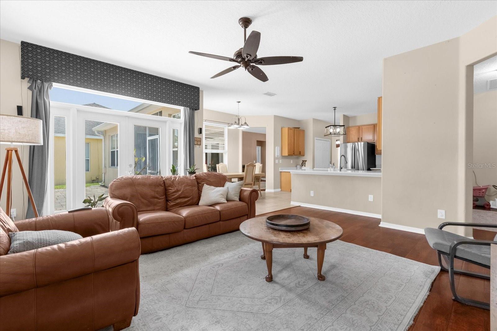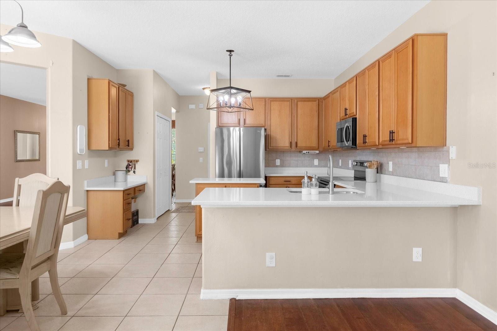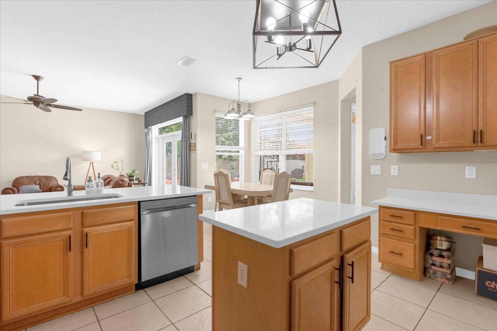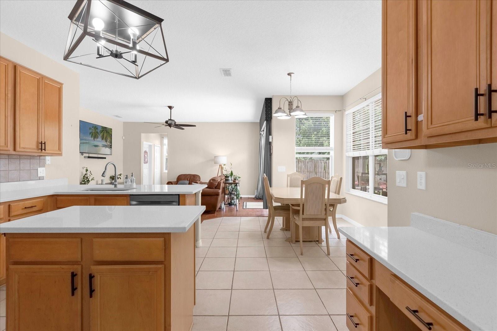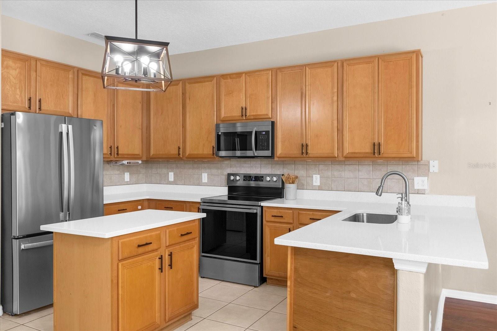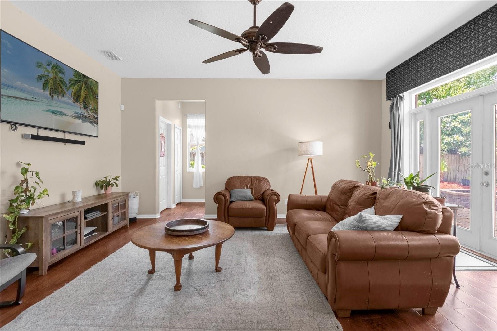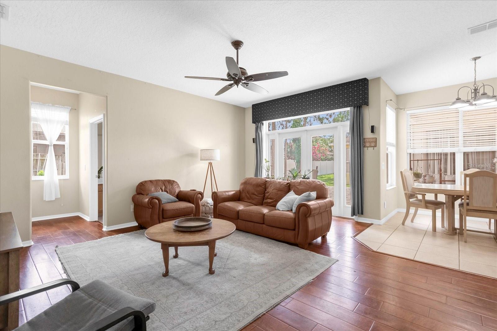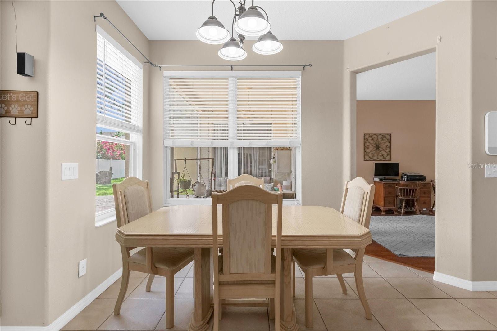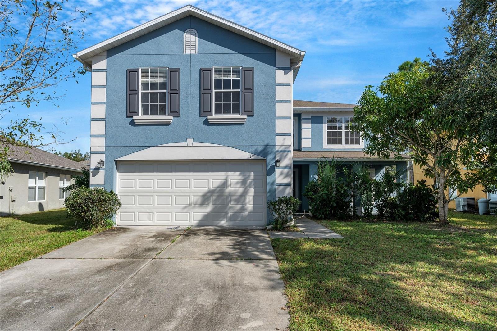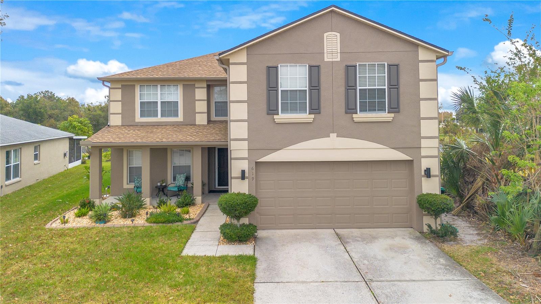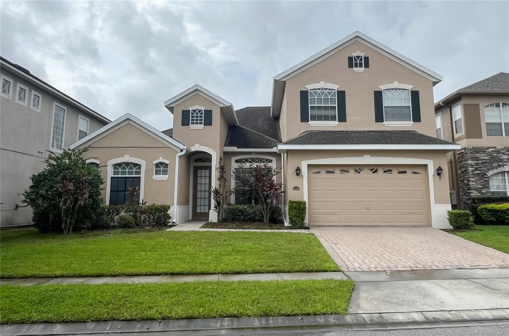Submit an Offer Now!
13442 Old Dock Road, ORLANDO, FL 32828
Property Photos
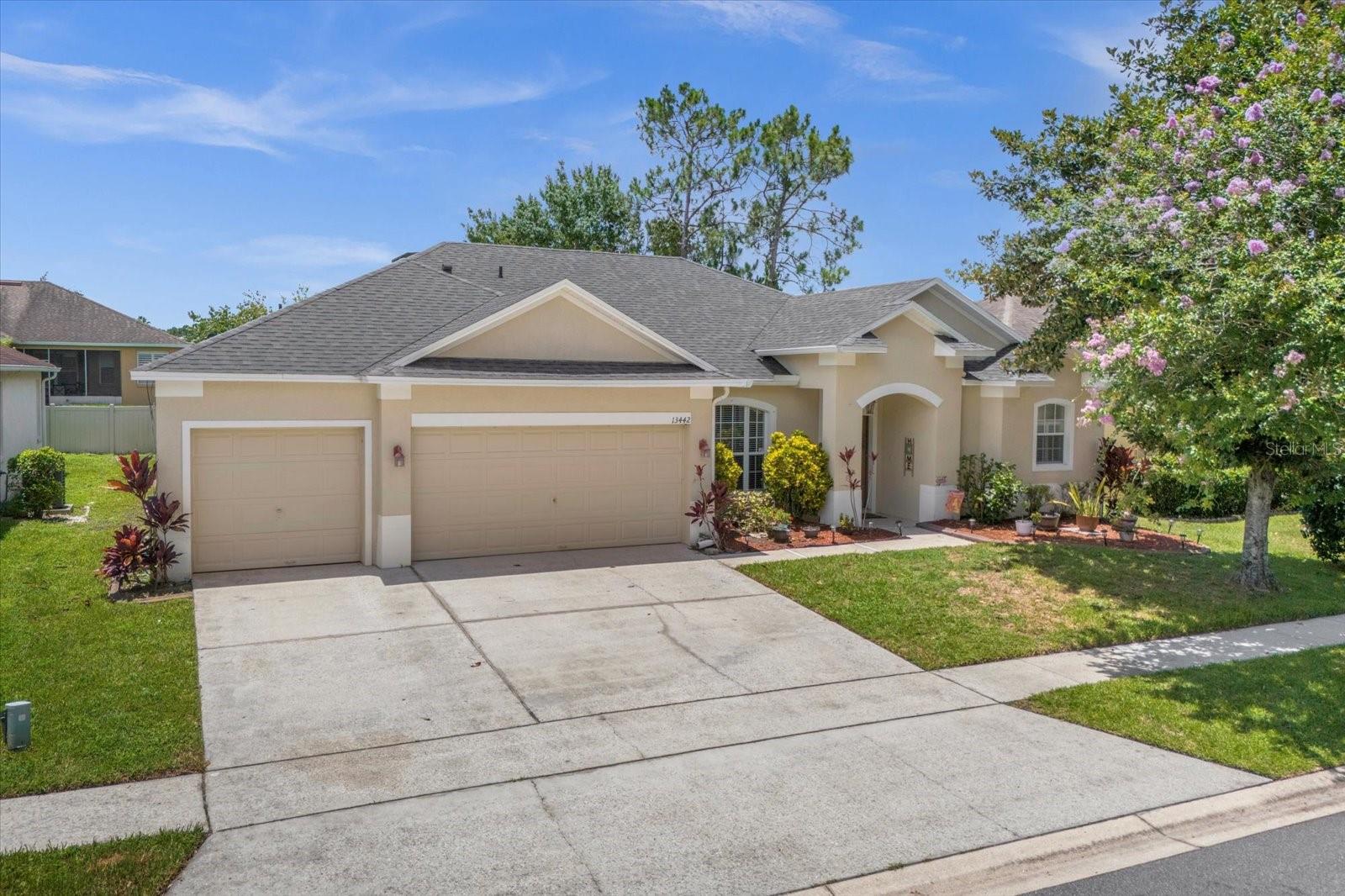
Priced at Only: $525,000
For more Information Call:
(352) 279-4408
Address: 13442 Old Dock Road, ORLANDO, FL 32828
Property Location and Similar Properties
- MLS#: O6219252 ( Residential )
- Street Address: 13442 Old Dock Road
- Viewed: 28
- Price: $525,000
- Price sqft: $153
- Waterfront: No
- Year Built: 2003
- Bldg sqft: 3421
- Bedrooms: 4
- Total Baths: 3
- Full Baths: 3
- Garage / Parking Spaces: 3
- Days On Market: 173
- Additional Information
- Geolocation: 28.5546 / -81.1824
- County: ORANGE
- City: ORLANDO
- Zipcode: 32828
- Subdivision: Bridge Water Ph 02 43145
- Provided by: KELLER WILLIAMS ADVANTAGE III REALTY
- Contact: Amaal Barakat
- 407-207-0825
- DMCA Notice
-
DescriptionOne or more photo(s) has been virtually staged. This home has been freshly painted with a neutral palette that compliments any decor style, boasting a bright and modern look. The airy, open layout, combined with natural light, highlights the homes contemporary touches and enhances its spacious feel. Natural light pours in through large windows, enhancing the clean, crisp feel throughout. Let us not forget about the tall ceilings. Location, location, location! Do not miss out on this opportunity to live in the desirable Bridgewater Community in East Orlando. This property is minutes from major highways, supermarkets, restaurants and the Waterford Town Center. Walk in with no worries ***** 2018 ROOF, 2019 AC **** Having been built in 2003, there are no plumbing nor electrical concerns. This home features a three car garage, 4 bedrooms and 3 full bathrooms. The living room, dining area, and kitchen flow seamlessly together, creating an ideal space for entertaining and family gatherings. The kitchen features an oversized dining nook area. To one side of the home, you'll find the luxurious master suite. This serene retreat features a large bedroom with space for a sitting area, dual walk in closet, and a spa like en suite bathroom complete with a soaking tub, a walk in shower, and dual vanities. The master suite also has its own private access to the covered patio and generously sized, pavered yard. The guest bedrooms are also separated from the main living areas and feature a private loft that can be flexed to your personal needs. Two of the guest bedrooms share a jack and jill style bathroom, creating convenience and space efficiency. Affordable HOA with great amenities including a club house, two community pools, playground and a gym. Other features: brand new stainless steel appliances and quartz countertop in kitchen. This gem of a home has it all and awaits its new owner. Schedule a showing today!
Payment Calculator
- Principal & Interest -
- Property Tax $
- Home Insurance $
- HOA Fees $
- Monthly -
Features
Building and Construction
- Covered Spaces: 0.00
- Exterior Features: French Doors, Irrigation System, Rain Gutters, Sidewalk, Sliding Doors
- Flooring: Carpet
- Living Area: 2691.00
- Roof: Shingle
Garage and Parking
- Garage Spaces: 3.00
- Open Parking Spaces: 0.00
Eco-Communities
- Water Source: Public
Utilities
- Carport Spaces: 0.00
- Cooling: Central Air
- Heating: Central
- Pets Allowed: Breed Restrictions, Cats OK, Dogs OK, Number Limit
- Sewer: Public Sewer
- Utilities: Electricity Available, Electricity Connected, Street Lights
Amenities
- Association Amenities: Clubhouse, Playground, Pool, Recreation Facilities, Security
Finance and Tax Information
- Home Owners Association Fee Includes: Pool, Recreational Facilities, Security
- Home Owners Association Fee: 189.00
- Insurance Expense: 0.00
- Net Operating Income: 0.00
- Other Expense: 0.00
- Tax Year: 2023
Other Features
- Appliances: Dishwasher, Disposal, Dryer, Microwave, Range, Refrigerator, Washer
- Association Name: Zeal Management / James Pointdexter
- Country: US
- Interior Features: Ceiling Fans(s), High Ceilings, Kitchen/Family Room Combo, Living Room/Dining Room Combo, Walk-In Closet(s), Window Treatments
- Legal Description: BRIDGE WATER PHASE 2 43/145 LOT 34
- Levels: One
- Area Major: 32828 - Orlando/Alafaya/Waterford Lakes
- Occupant Type: Vacant
- Parcel Number: 23-22-31-0892-00-340
- Views: 28
- Zoning Code: R-2
Similar Properties
Nearby Subdivisions
Avalon Lakes Ph 01 Village I
Avalon Lakes Ph 02 Village F
Avalon Lakes Ph 02 Vlgs E H
Avalon Park South Ph 01
Avalon Park Village 02 4468
Avalon Park Village 04 Bk
Avalon Park Village 05 51 58
Avalon Park Village 06
Avalon Park Vlg 6
Bella Vida
Bridge Water
Bridge Water Ph 02 43145
Bridge Water Ph 04
Bristol Estates At Timber Spri
Deer Run South Pud Ph 01 Prcl
East Pine Acres
East5
Eastwood Turnberry Pointe
Eastwoodvillages 02 At Eastwoo
Huckleberry Fields N2a
Huckleberry Fields N6
Huckleberry Fields Tr N1a
Huckleberry Fields Tr N1b
Huckleberry Fields Tr N2b
Huckleberry Fields Tr N6
Huckleberry Fields Tracts N9
Hucklebery Fields N6
Kensington At Eastwood
Kings Pointe
Other
River Oaks At Timber Springs
River Oakstimber Spgs A C D
Spring Isle
Stone Forest
Stoneybrook
Stoneybrook Un X1
Stoneybrook Ut 09 49 75
Timber Isle
Tudor Grvtimber Spgs Ak
Turnberry Pointe
Villages 02 At Eastwood Ph 01
Villages 02 At Eastwood Ph 03
Waterford Chase East Ph 02 Vil
Waterford Chase East Ph 03
Waterford Chase Ph 02 Village
Waterford Chase Village Tr E
Waterford Chase Village Tr F
Waterford Crk
Waterford Lakes Tr N07 Ph 01
Waterford Lakes Tr N08
Waterford Lakes Tr N11 Ph 01
Waterford Lakes Tr N19 Ph 01
Waterford Lakes Tr N25a Ph 01
Waterford Lakes Tr N25b
Waterford Lakes Tr N30
Waterford Lakes Tr N31a
Waterford Lakes Tr N33
Waterford Lakesfinns Cove
Waterford Trails Ph 2 East Vil
Waterford Trls Ph 02
Waterford Trls Ph 1
Waterford Trls Ph 2 East Villa
Waterford Trls Ph I
Woodbury Park



