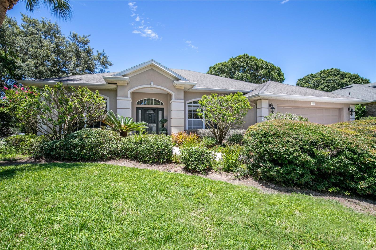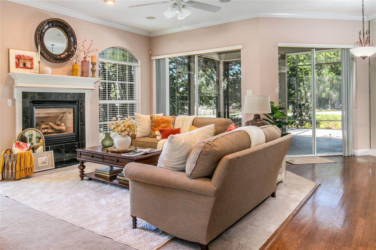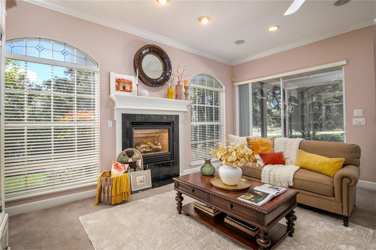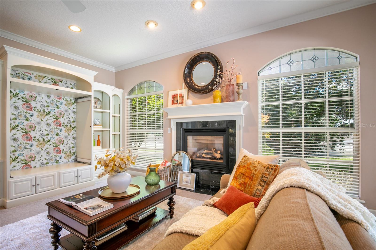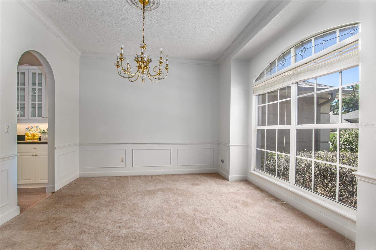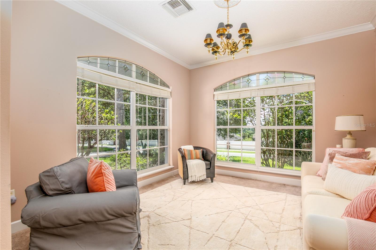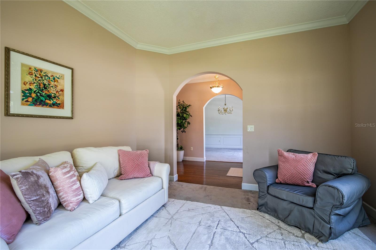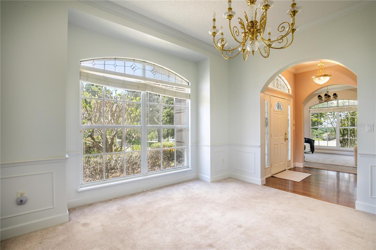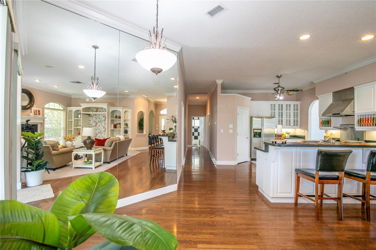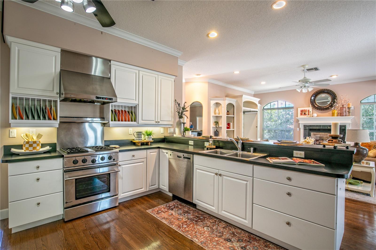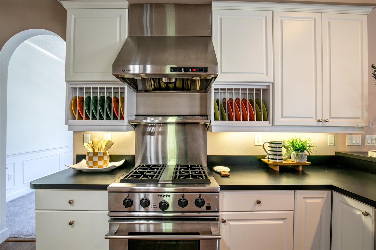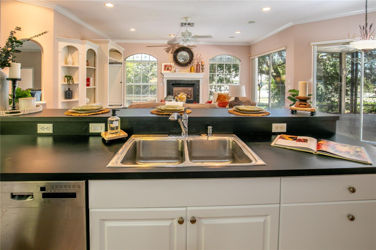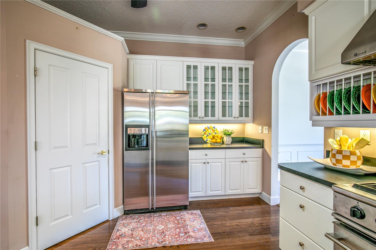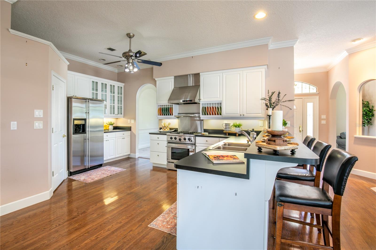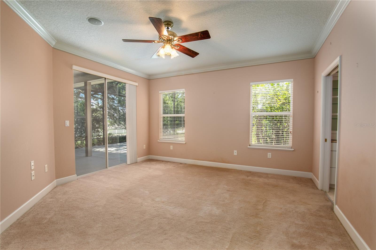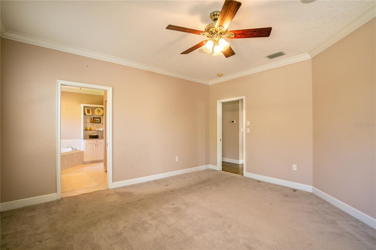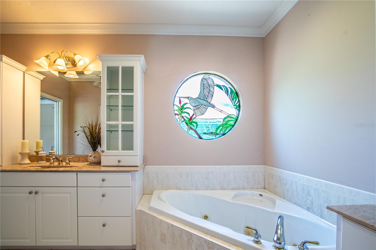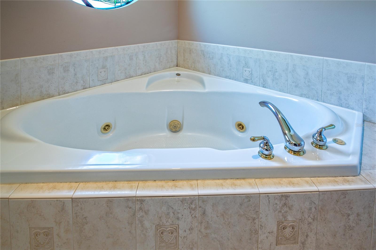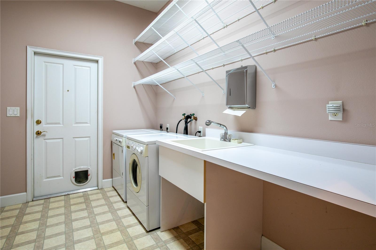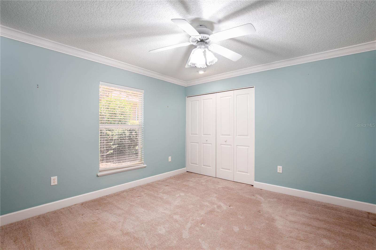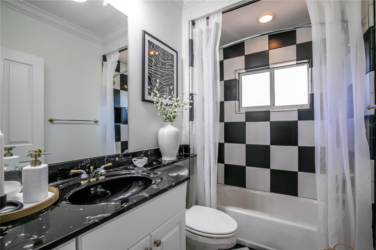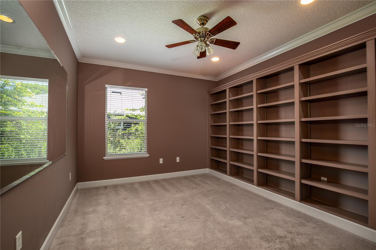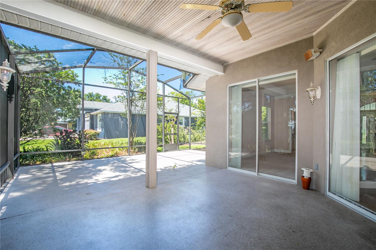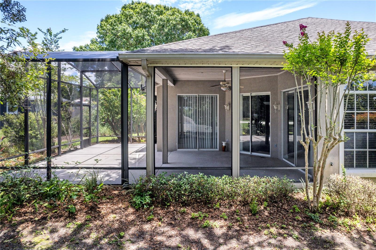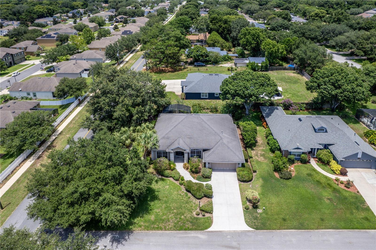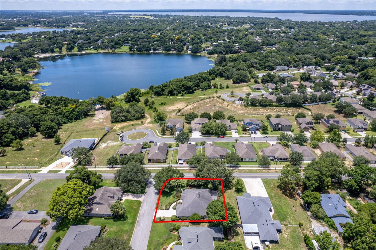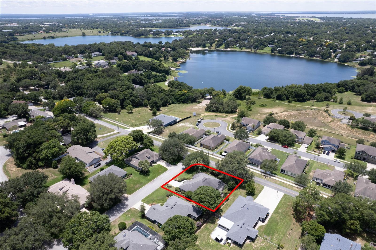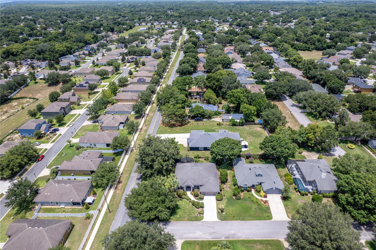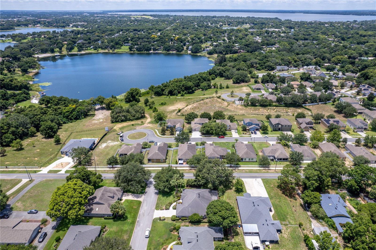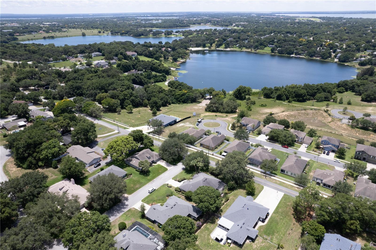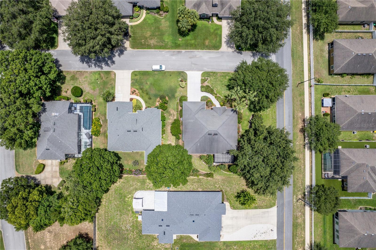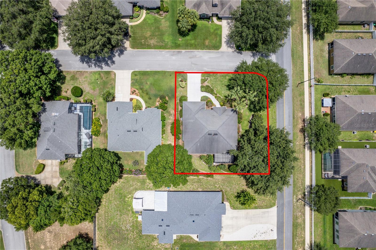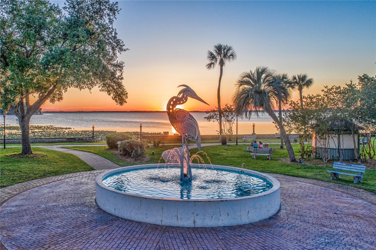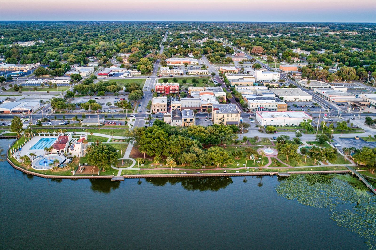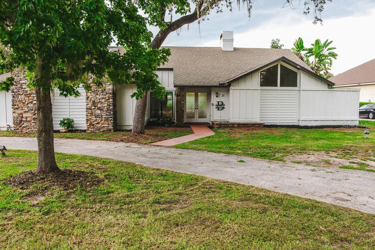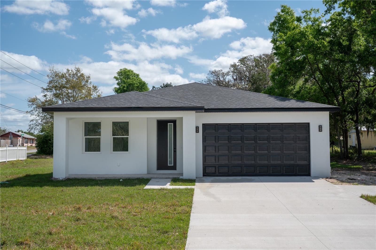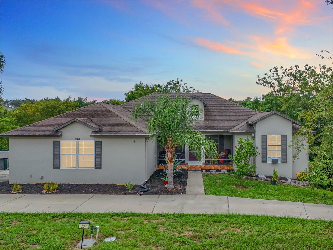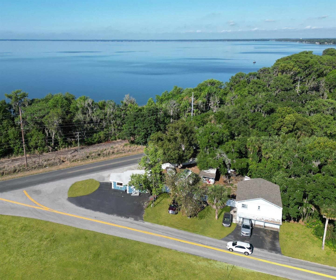Submit an Offer Now!
801 Hillside View Avenue, EUSTIS, FL 32726
Property Photos
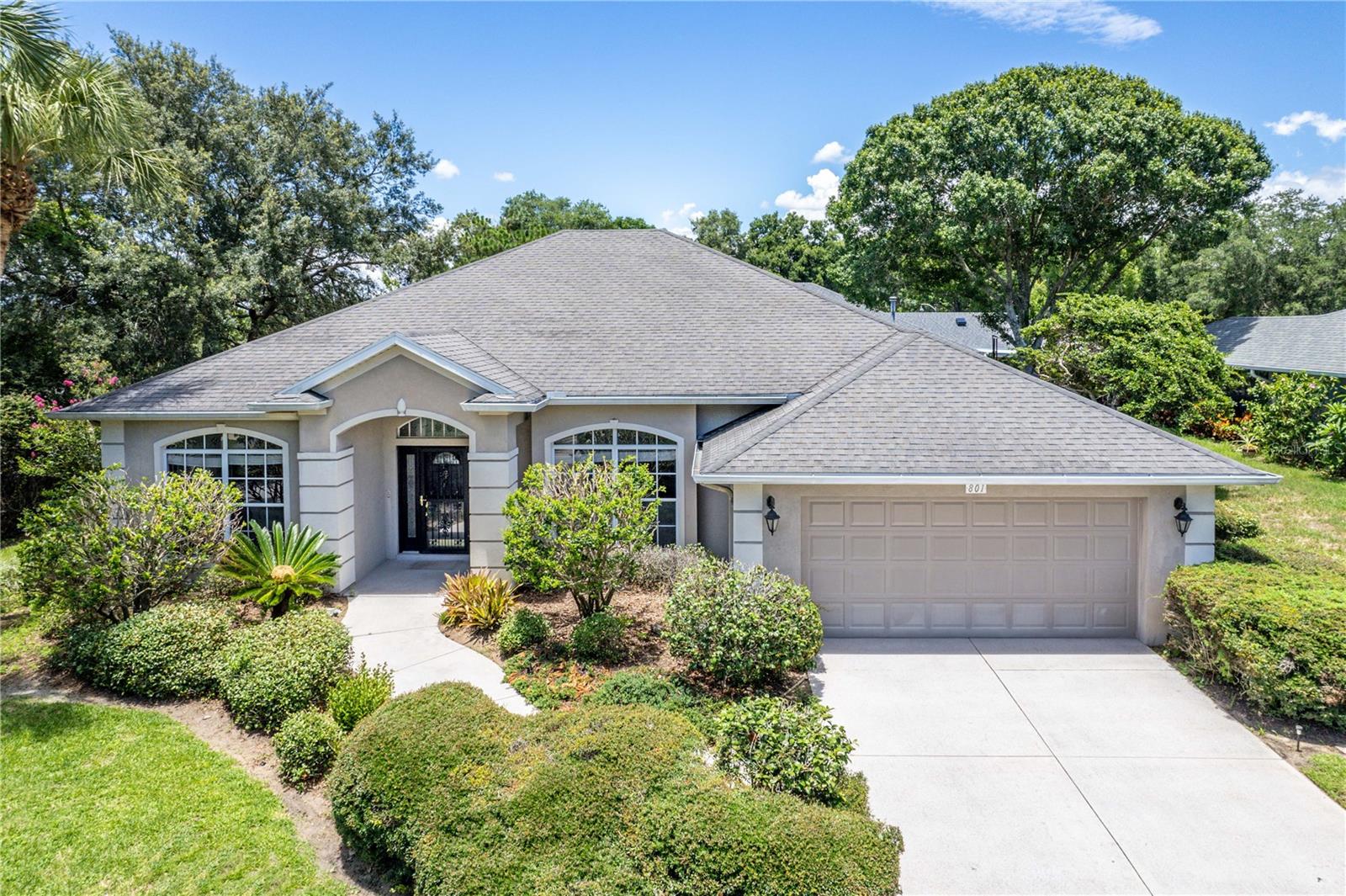
Priced at Only: $415,000
For more Information Call:
(352) 279-4408
Address: 801 Hillside View Avenue, EUSTIS, FL 32726
Property Location and Similar Properties
- MLS#: O6220070 ( Residential )
- Street Address: 801 Hillside View Avenue
- Viewed: 6
- Price: $415,000
- Price sqft: $0
- Waterfront: No
- Year Built: 2000
- Bldg sqft: 21
- Bedrooms: 3
- Total Baths: 2
- Full Baths: 2
- Garage / Parking Spaces: 2
- Days On Market: 105
- Additional Information
- Geolocation: 28.8434 / -81.6599
- County: LAKE
- City: EUSTIS
- Zipcode: 32726
- Subdivision: Eustis Country Club Hills East
- Elementary School: Eustis Elem
- Middle School: Eustis Middle
- High School: Eustis High School
- Provided by: WATSON REALTY CORP
- Contact: Beth Stoothoff
- 352-536-6530
- DMCA Notice
-
DescriptionPrice Improvement! New Roof being installed and New Water Heater...Mature landscaping welcomes you into this charming 3 bedroom, 2 bathroom home nestled in the serene Eustis neighborhood of Country Club East. This community sits on the east of Lake Nettie. Comfortable living with spacious formal dining, kitchen and living rooms. The home flourishes in natural light, creating a serene and relaxing space. The kitchen boasts ample counter space and a gas stove that invites you to unleash your culinary creativity while engaging with family and friends in the openness of the family room. The kitchen and family room open up to a large screened in patio. This is a wonderful feature to have for enjoying the outdoors. The spacious master suite features a private bath for moments of tranquility. Added built ins and stained glass details on windows adorn this great home! 45 minutes from airports, springs, outlets, Disney, and other Orlando attractions. Head to the beach for the day with only a 1hr and 15min drive. Downtown, Eustis and Mount Dora are conveniently moments away to enjoy the restaurants, festivities, and parks. With its convenient location near schools, parks, and amenities, this inviting home offers a perfect blend of convenience and relaxation for you to enjoy.
Payment Calculator
- Principal & Interest -
- Property Tax $
- Home Insurance $
- HOA Fees $
- Monthly -
Features
Building and Construction
- Covered Spaces: 0.00
- Exterior Features: Irrigation System, Sliding Doors
- Flooring: Carpet, Ceramic Tile, Linoleum, Wood
- Living Area: 2129.00
- Roof: Shingle
School Information
- High School: Eustis High School
- Middle School: Eustis Middle
- School Elementary: Eustis Elem
Garage and Parking
- Garage Spaces: 2.00
- Open Parking Spaces: 0.00
Eco-Communities
- Water Source: Public
Utilities
- Carport Spaces: 0.00
- Cooling: Central Air
- Heating: Central, Heat Pump
- Pets Allowed: Yes
- Sewer: Public Sewer
- Utilities: Cable Available, Electricity Available, Sewer Connected, Underground Utilities, Water Available
Finance and Tax Information
- Home Owners Association Fee: 24.00
- Insurance Expense: 0.00
- Net Operating Income: 0.00
- Other Expense: 0.00
- Tax Year: 2023
Other Features
- Appliances: Dishwasher, Disposal, Electric Water Heater, Exhaust Fan, Range Hood, Refrigerator
- Association Name: Tom Hiefmeister
- Association Phone: 352-267-3347
- Country: US
- Interior Features: Ceiling Fans(s), Crown Molding, Eat-in Kitchen, High Ceilings, Kitchen/Family Room Combo, Living Room/Dining Room Combo, Primary Bedroom Main Floor, Split Bedroom, Thermostat, Tray Ceiling(s), Window Treatments
- Legal Description: EUSTIS COUNTRY CLUB HILLS EAST PHASE III SUB LOT 37 PB 37 PGS 24-26 ORB 1537 PG 1027 ORB 5971 PG 1257
- Levels: One
- Area Major: 32726 - Eustis
- Occupant Type: Vacant
- Parcel Number: 12-19-26-0630-000-03700
- Zoning Code: SR
Similar Properties
Nearby Subdivisions
Belmont Heights
Bishops Eustis
Bright Water Place
Bright Water Place Ph 03
Bright Water Place Ph 3
Byrnes R Mc S
Crooked Lake Reserve
Crooked Lake Terrace Sub
Estates At Black Bear Reserve
Eustis
Eustis 44 Gables
Eustis Arbor Hills
Eustis Azalea Park
Eustis Bay State South Ph 01
Eustis Bay State South Ph 02
Eustis Belmont Heights
Eustis Brac Bluff Pass Ph 02 H
Eustis Brightwater Place
Eustis Century Oak Estates
Eustis Century Oaks Estates
Eustis Country Club Hills East
Eustis Crooked Lake Ridge Add
Eustis Fairway Heights Pt Rep
Eustis Glover Sub
Eustis Hazzards Homestead
Eustis Heath Terrace
Eustis Heights
Eustis Hermosa Shores
Eustis Hillcrest At Lake Netti
Eustis Hogans
Eustis Hogans Sub
Eustis Lake Dot Estates Sub
Eustis Lake Eustis Place
Eustis Lake Yale Landing
Eustis Lakeview Court Add
Eustis Lakeview Park
Eustis Mayers
Eustis Northshore
Eustis Pinecrest
Eustis Promontory Cove Sub
Eustis Quayle Golf Links
Eustis Remington Club Ph 02 Lt
Eustis Ridgeview At East Crook
Eustis Springwood Landing Sub
Eustis Townhill Sub
Eustis Tropical Shore
Eustis West Lynnhurst
Eustis Winchester Estates Sub
Hazzards Homestead
Knollwood Village
Lakeview Heights
Mcclellands Sub
None
Oak Court
Orange Summit
Rainbow Rdg
Rolling Acres Estates
Rosenwald Gardens Pt Rep Sub
Sundance Hills Sub
Westgate Ph Ii Sub



