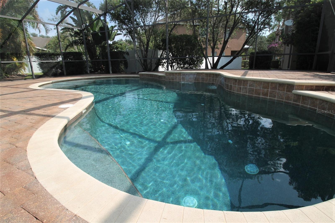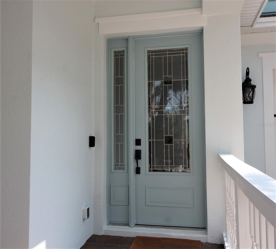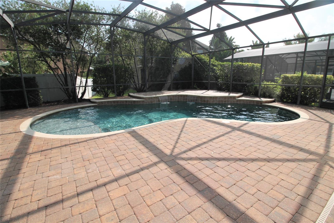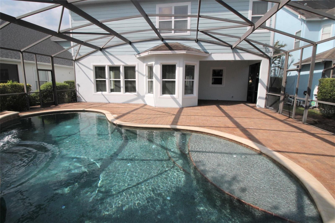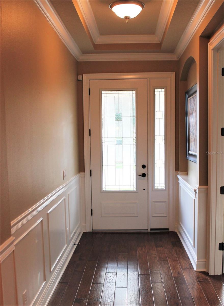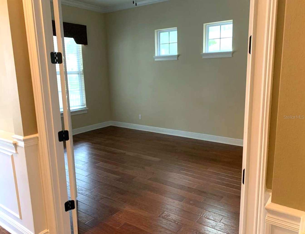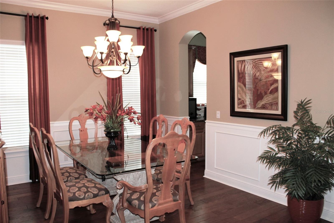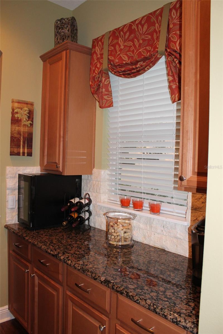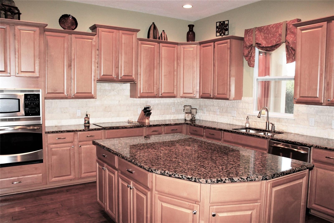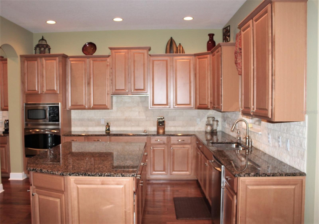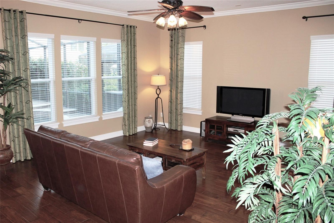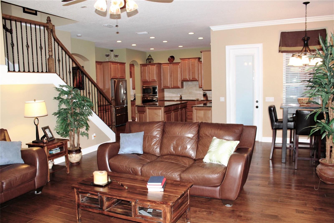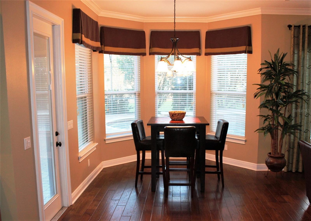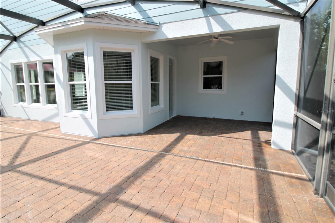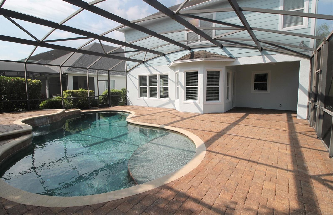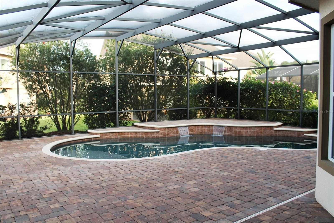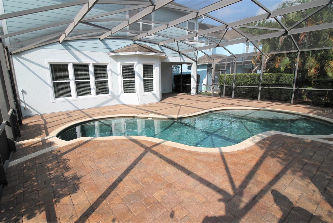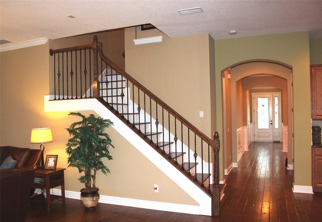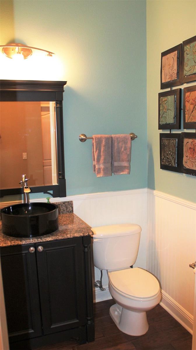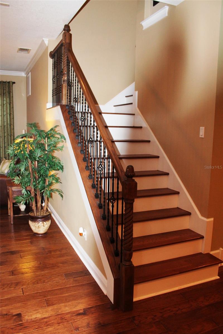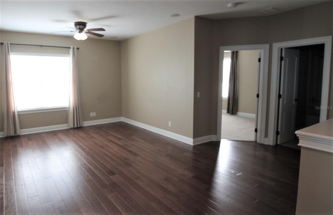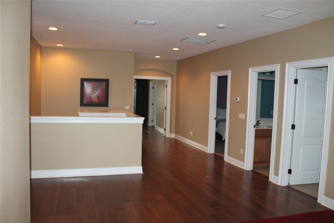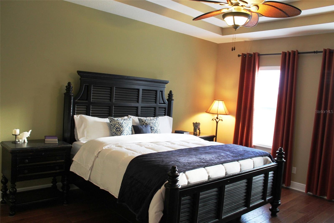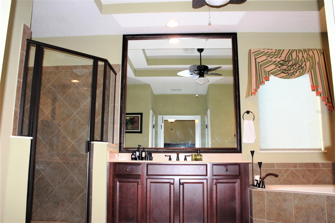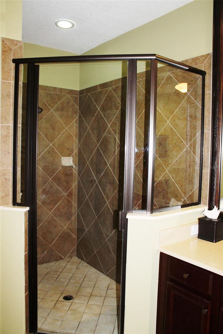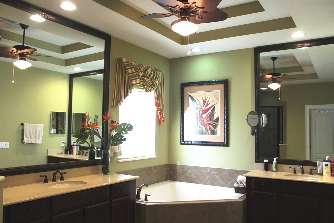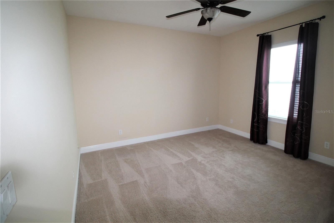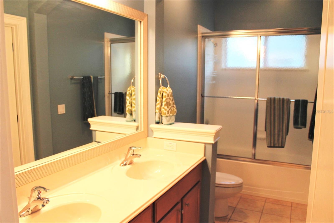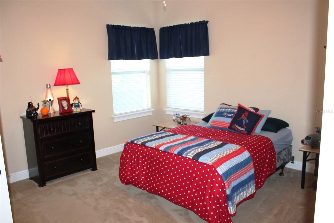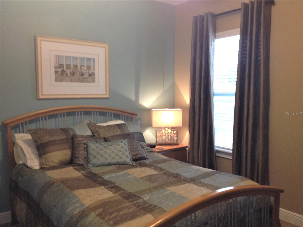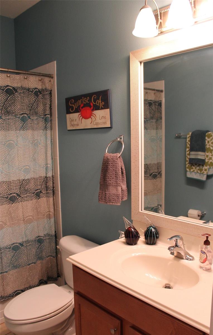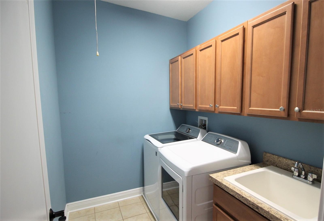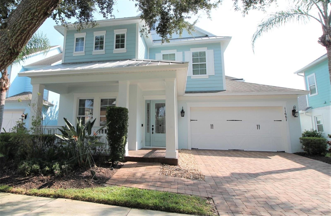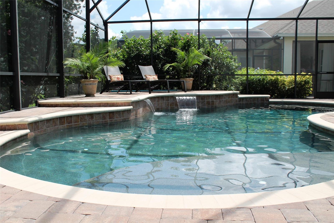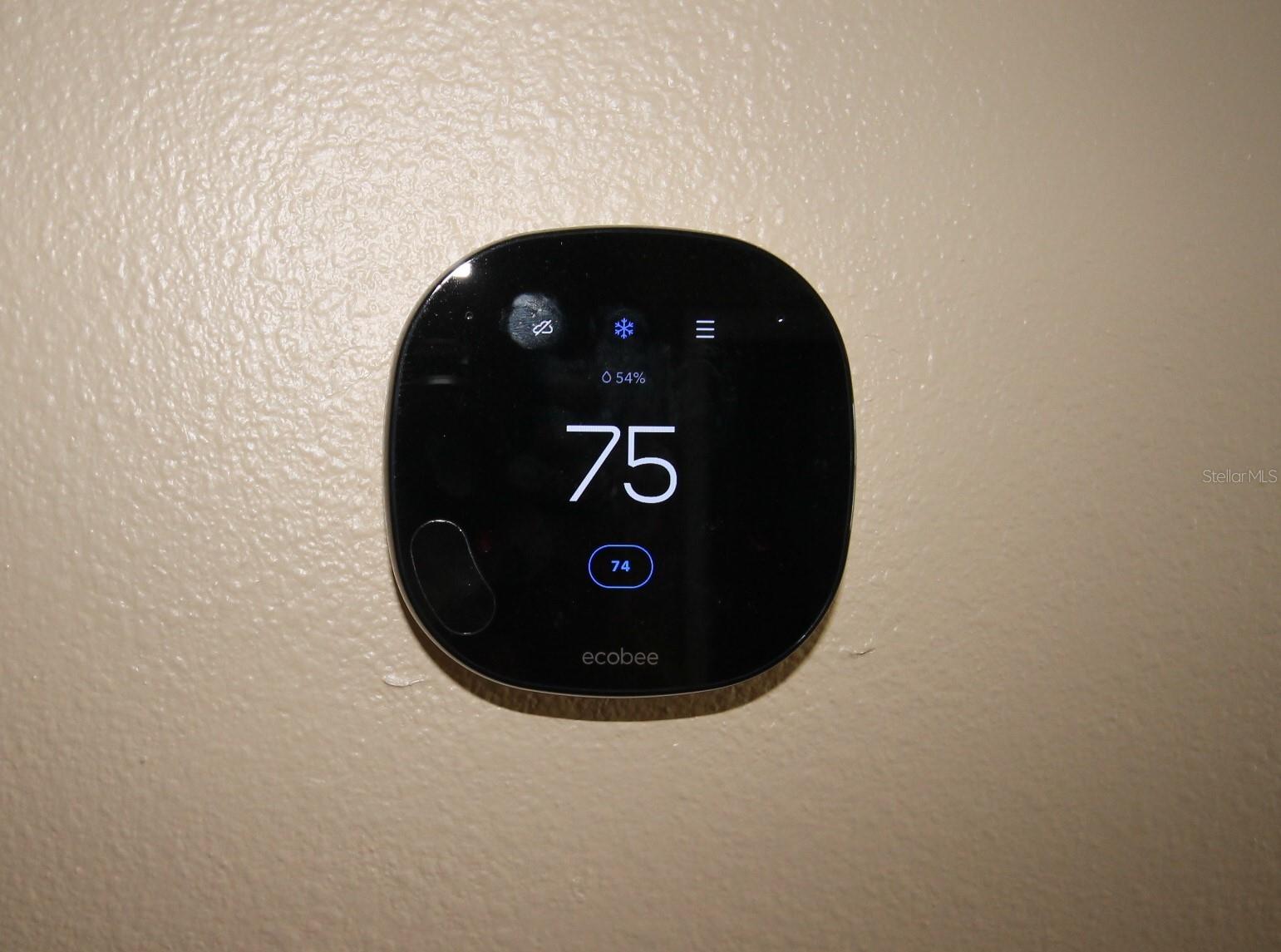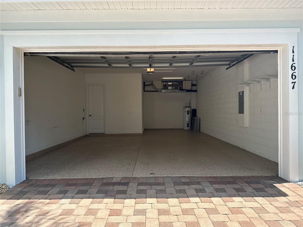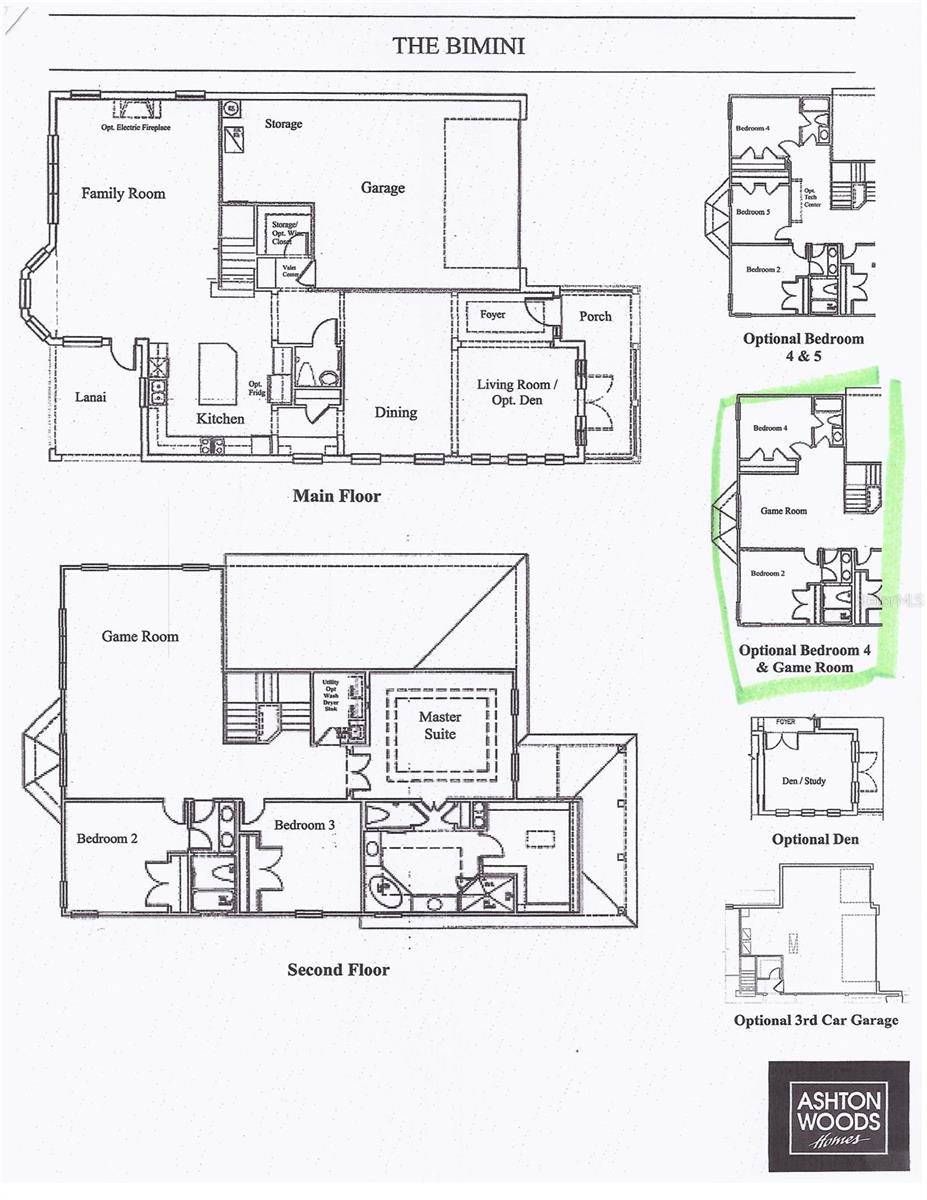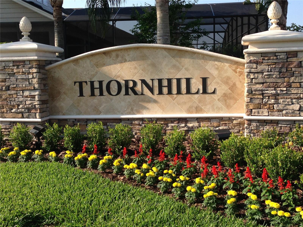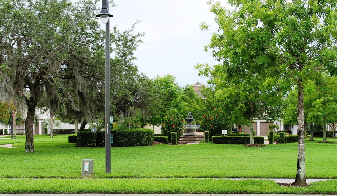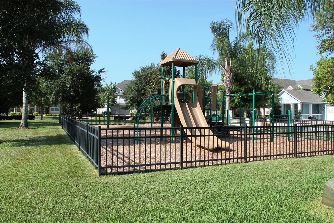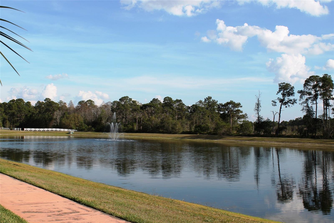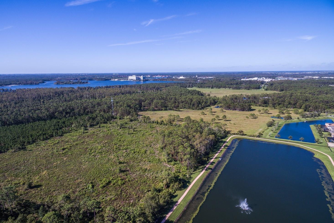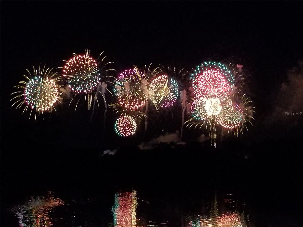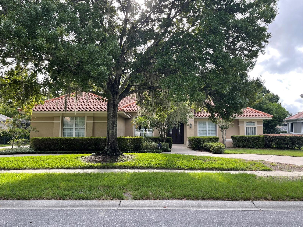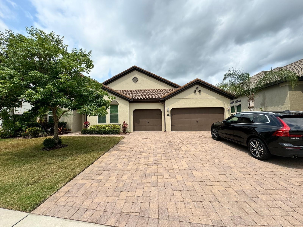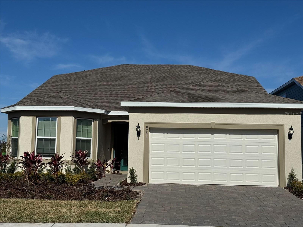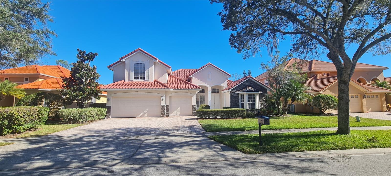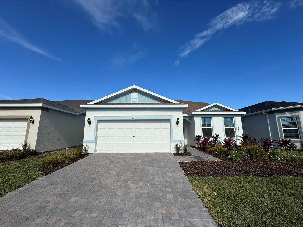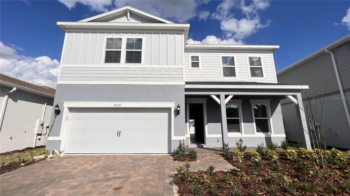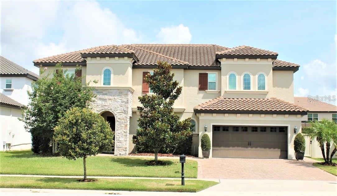Submit an Offer Now!
11667 Brightstowe Way, ORLANDO, FL 32836
Property Photos
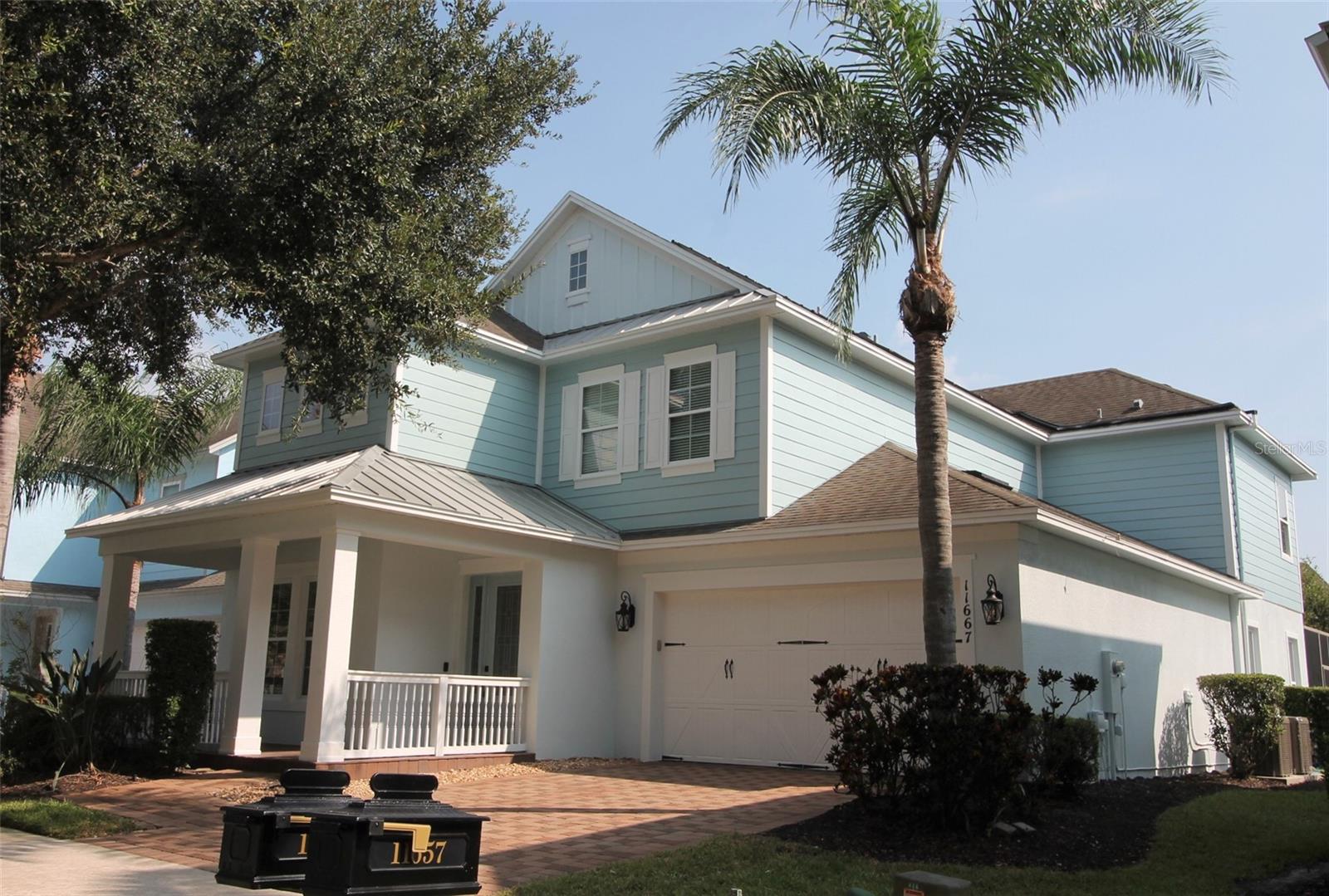
Priced at Only: $4,999
For more Information Call:
(352) 279-4408
Address: 11667 Brightstowe Way, ORLANDO, FL 32836
Property Location and Similar Properties
- MLS#: O6220348 ( Residential Lease )
- Street Address: 11667 Brightstowe Way
- Viewed: 26
- Price: $4,999
- Price sqft: $1
- Waterfront: No
- Year Built: 2009
- Bldg sqft: 4183
- Bedrooms: 4
- Total Baths: 4
- Full Baths: 3
- 1/2 Baths: 1
- Garage / Parking Spaces: 3
- Days On Market: 188
- Additional Information
- Geolocation: 28.4291 / -81.5551
- County: ORANGE
- City: ORLANDO
- Zipcode: 32836
- Subdivision: Thornhill
- Elementary School: Castleview
- Middle School: Horizon West
- High School: Windermere
- Provided by: CHARLES RUTENBERG REALTY ORLANDO
- Contact: JoAnn Best
- 407-622-2122

- DMCA Notice
-
DescriptionMeticulously maintained luxury pool home only 1. 5 miles from disney! Large gourmet kitchen, 4 bedrooms, 3. 5 baths, office & bonus room with 3 car tandem garage that is 32 feet deep with commercial grade epoxy floor! Plus a screened pool with waterfalls, pop up cleaners, swim shelf & paver pool deck! Wood flooring on entire 1st floor, stairs, primary bedroom & bonus room! Lawn maintenance, pool maintenance & pest control included! New roof and hot water heater in july 2024! New pool pump in april 2024! Exterior painted in august 2023! New ac installed & air ducts cleaned in july 2022! New carpet in beds 2, 3 & 4 fall 2022! Interior recently painted. Great features: 10 ft ceilings, crown molding, 8 ft doors, butler pantry, huge cooking island, ss appliances, newer built in ge cafe microwave & convection oven combo and new washer & dryer. Remodeled powder room w/ vessel sink & granite, french doors to home office, custom window coverings. Large primary bedroom opens to bath with dual vanities, quartz counters, custom framed mirrors, oversized shower. Master closet is huge at 13 x 12! Energy efficient home saves 20 25% on utility bills! Home professionally cleaned. Highly rated schools newer castleview elementary is walking distance, horizon west middle school and windermere high school! All this close to shopping, dining and easy access to i 4 and 429 and just 1. 5 miles from disney! See disney fireworks from the walking path around community pond!
Payment Calculator
- Principal & Interest -
- Property Tax $
- Home Insurance $
- HOA Fees $
- Monthly -
Features
Building and Construction
- Builder Model: Bimini
- Builder Name: Ashton Woods
- Covered Spaces: 0.00
- Exterior Features: French Doors, Irrigation System, Private Mailbox, Sidewalk
- Fencing: Partial
- Flooring: Carpet, Ceramic Tile, Hardwood
- Living Area: 3282.00
Land Information
- Lot Features: In County, Landscaped, Level, Sidewalk
School Information
- High School: Windermere High School
- Middle School: Horizon West Middle School
- School Elementary: Castleview Elementary
Garage and Parking
- Garage Spaces: 3.00
- Open Parking Spaces: 0.00
- Parking Features: Garage Door Opener, Tandem
Eco-Communities
- Pool Features: Child Safety Fence, Gunite, In Ground, Screen Enclosure
- Water Source: Public
Utilities
- Carport Spaces: 0.00
- Cooling: Central Air, Zoned
- Heating: Central, Electric, Zoned
- Pets Allowed: Dogs OK, Size Limit
- Sewer: Public Sewer
- Utilities: BB/HS Internet Available, Electricity Connected, Public, Sewer Connected, Underground Utilities, Water Connected
Amenities
- Association Amenities: Park, Playground
Finance and Tax Information
- Home Owners Association Fee: 0.00
- Insurance Expense: 0.00
- Net Operating Income: 0.00
- Other Expense: 0.00
Other Features
- Appliances: Built-In Oven, Convection Oven, Cooktop, Dishwasher, Disposal, Dryer, Microwave, Range Hood, Refrigerator, Washer
- Association Name: Vista Managment
- Association Phone: 407-682-3443
- Country: US
- Furnished: Unfurnished
- Interior Features: Ceiling Fans(s), Chair Rail, Crown Molding, High Ceilings, Kitchen/Family Room Combo, Open Floorplan, PrimaryBedroom Upstairs, Stone Counters, Thermostat, Tray Ceiling(s), Walk-In Closet(s), Window Treatments
- Levels: Two
- Area Major: 32836 - Orlando/Dr. Phillips/Bay Vista
- Occupant Type: Vacant
- Parcel Number: 06-24-28-7943-01-020
- Views: 26
Owner Information
- Owner Pays: Grounds Care, Pest Control, Pool Maintenance
Similar Properties
Nearby Subdivisions
Arlington Bay
Avalon Ph 02 At Turtle Creek
Bella Nottevizcaya Ph 03 A C
Brentwood Club Ph 02 Rep
Diamond Cove
Diamond Coveb
Emerald Forest
Estateparkside
Estates At Phillips Landing Ph
Golden Oak
Golden Oak Ph 4
Grande Pines
Heritage Bay Drive Phillips Fl
Heritage Bay Phillips Landing
Mirabellavizcaya Ph 03
Newbury Park
Overlookruby Lake
Parkside Ph 1
Parkside Ph 2
Parkview Reserve Ph 2
Royal Cypress Preserve
Ruby Lkph 2
Thornhill
Vizcaya
Vizcaya Heights Condo
Vizcaya Heights Condo Or 6575
Waters Edge Boca Pointe At Tur



