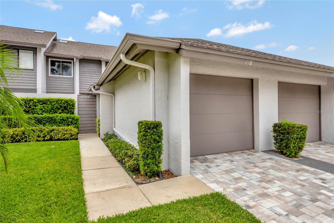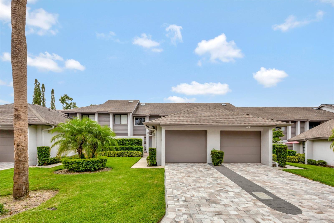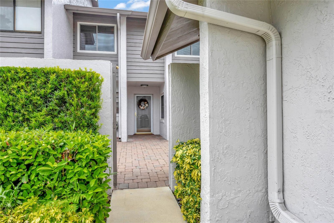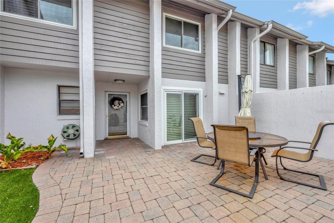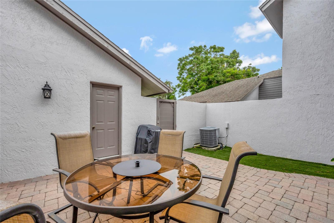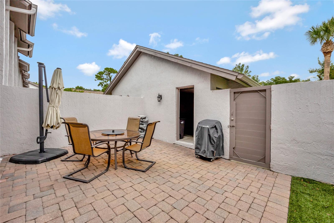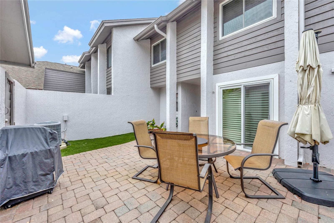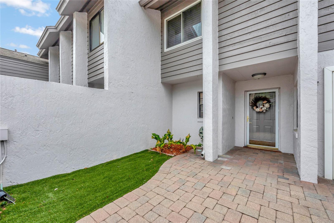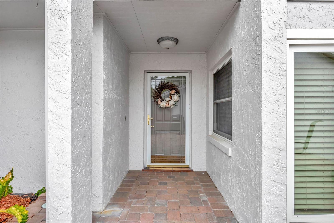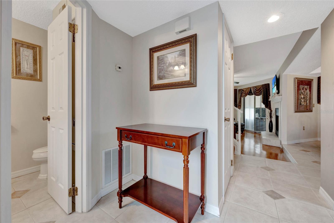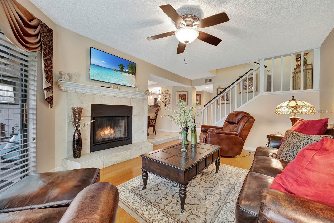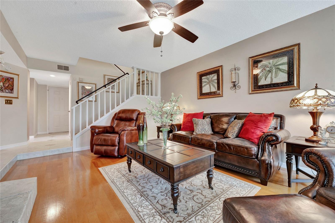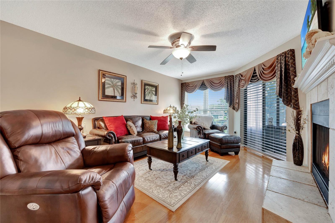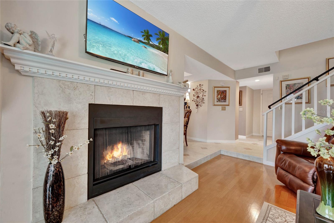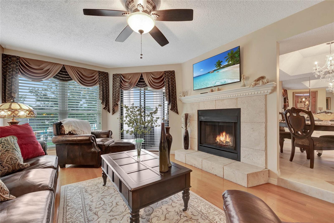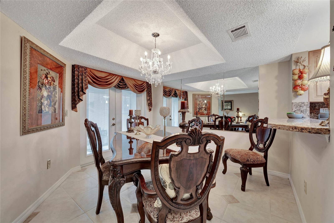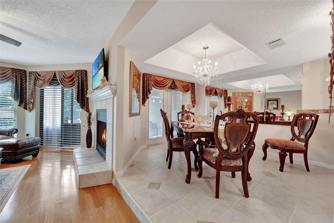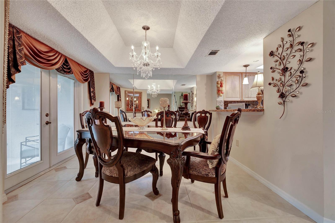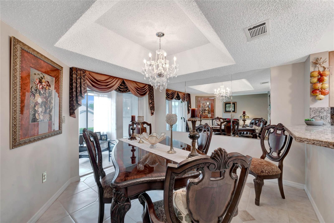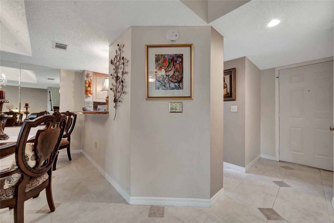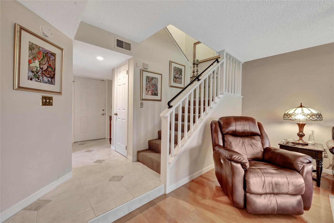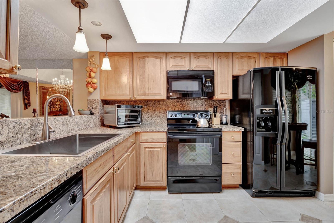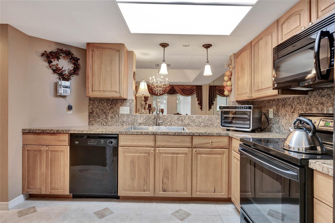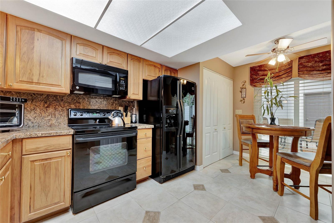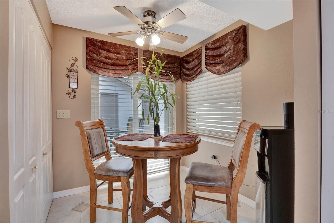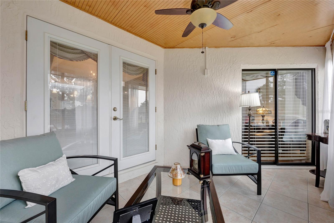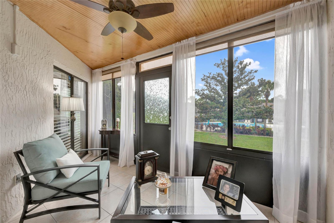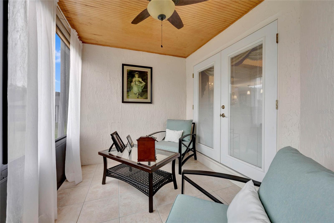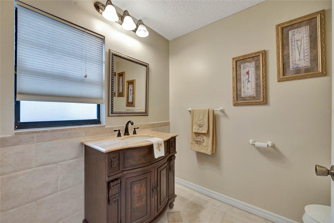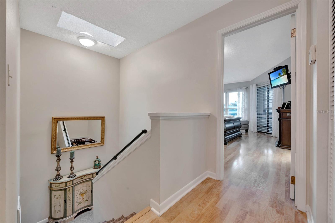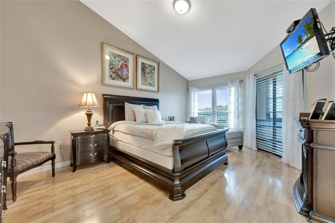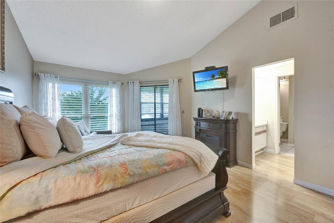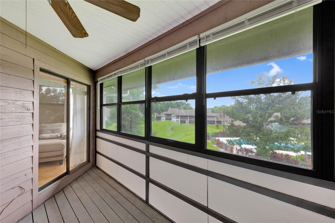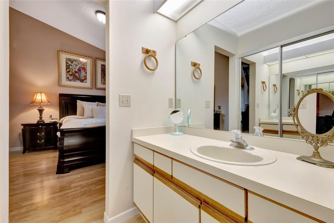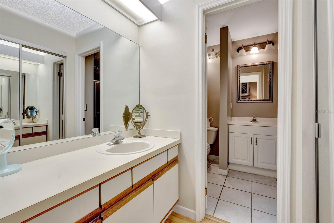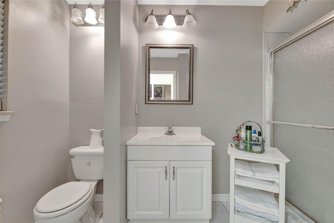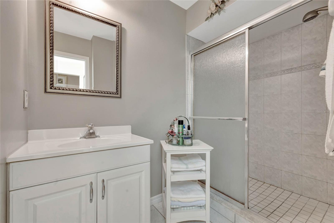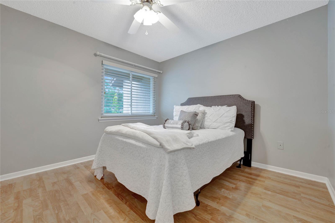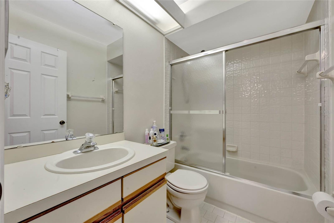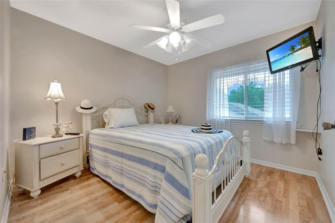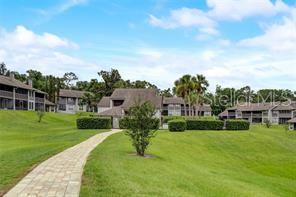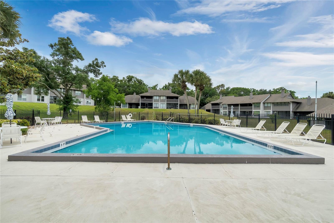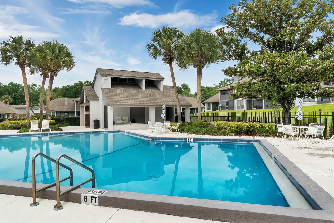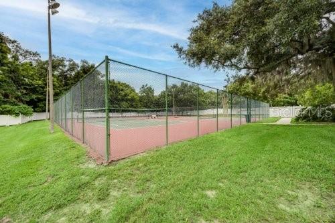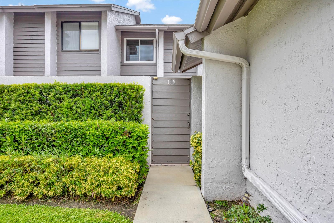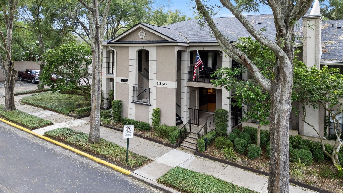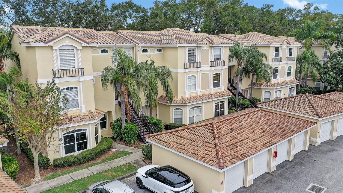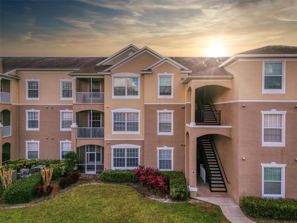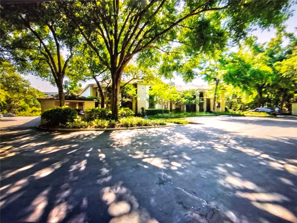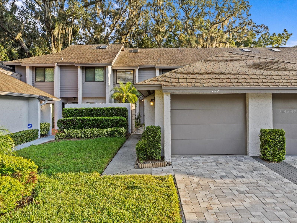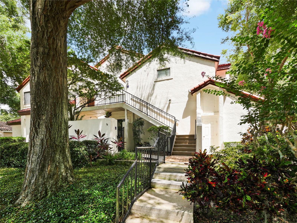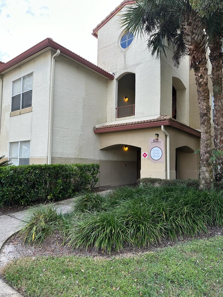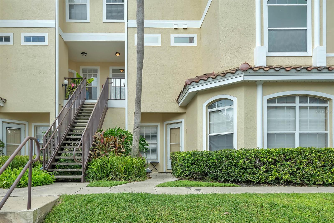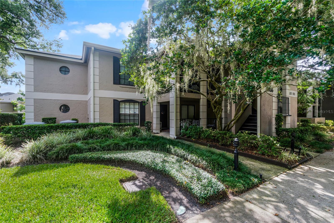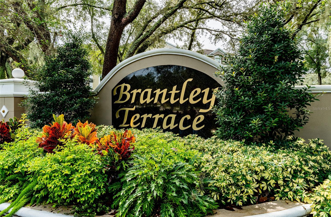Submit an Offer Now!
118 Olive Tree Circle 118, ALTAMONTE SPRINGS, FL 32714
Property Photos
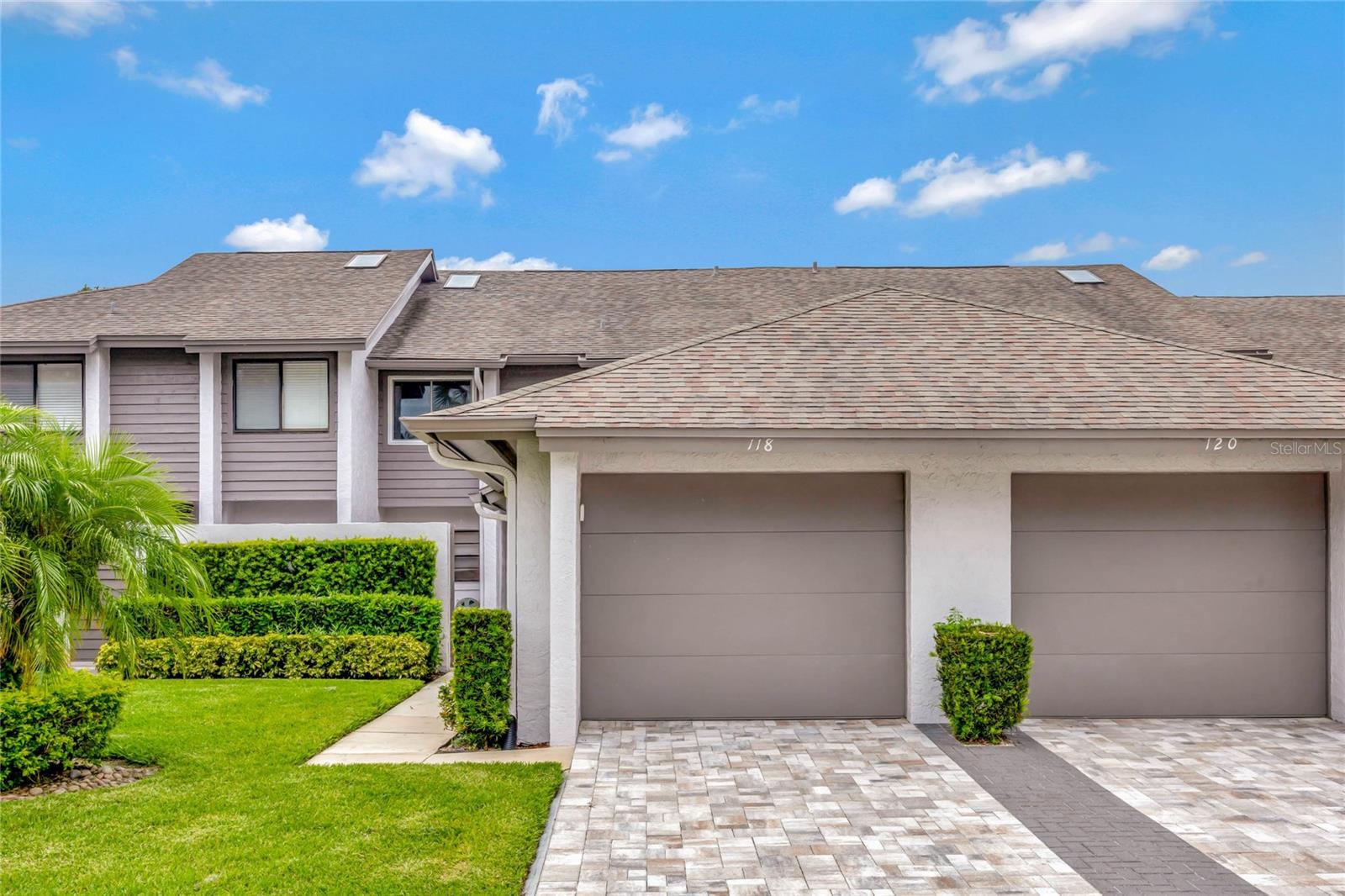
Priced at Only: $285,000
For more Information Call:
(352) 279-4408
Address: 118 Olive Tree Circle 118, ALTAMONTE SPRINGS, FL 32714
Property Location and Similar Properties
- MLS#: O6221825 ( Residential )
- Street Address: 118 Olive Tree Circle 118
- Viewed: 20
- Price: $285,000
- Price sqft: $156
- Waterfront: No
- Year Built: 1984
- Bldg sqft: 1823
- Bedrooms: 3
- Total Baths: 3
- Full Baths: 2
- 1/2 Baths: 1
- Garage / Parking Spaces: 1
- Days On Market: 181
- Additional Information
- Geolocation: 28.6637 / -81.3999
- County: SEMINOLE
- City: ALTAMONTE SPRINGS
- Zipcode: 32714
- Subdivision: Montgomery Club Condo
- Building: Montgomery Club Condo
- Elementary School: Forest City Elementary
- Middle School: Millennium Middle
- High School: Lyman High
- Provided by: COLDWELL BANKER REALTY
- Contact: Sonia Dublis
- 407-333-8088

- DMCA Notice
-
DescriptionNEW PRICE!! SELLER MOTIVATED! LIVE MAINTENANCE FREE!! Beautifully updated and meticulously maintained 3 bedroom, 2.5 bath townhouse style condo with a private courtyard, garage, and pavered driveway. The first floor features vaulted ceilings, a wood burning fireplace in the living room, and views overlooking the pool and greenspace. Enjoy the lush green space and pool view while relaxing on your enclosed porch which features tile flooring, wood plank ceiling and blinds. The kitchen offers an eat in breakfast area and a breakfast bar, while the dining room opens to an enclosed year round patio with pool views. Additionally, the first floor includes a large storage closet, a private half bath, and a laundry closet. Upstairs, the large primary bedroom boasts vaulted ceilings, laminate flooring, and a private enclosed porch with beautiful views. The primary bath includes a spacious walk in closet, dual sinks, and a large walk in shower. Guest bedrooms also have laminate flooring and quick access to the guest bath. Located in the quiet Montgomery Club community, which features amenities such as a pool, tennis/pickleball courts, and a dog walk. Recent upgrades include a new roof (2016), exterior paint (2019), interior paint (2022), water heater (2017), HVAC system (2017), replumbing, and replacement windows (2016). With landscaping, exterior and roof care, and more all taken care of, you can simply relax and enjoy the lifestyle you deserve. The location is also amazing, just minutes away from I 4, Whole Foods, hospitals, shopping and an assortment of incredible restaurants. Schedule your showing today! Property may be under audio/visual surveillance.
Payment Calculator
- Principal & Interest -
- Property Tax $
- Home Insurance $
- HOA Fees $
- Monthly -
Features
Building and Construction
- Covered Spaces: 0.00
- Exterior Features: Courtyard, Irrigation System, Sliding Doors, Sprinkler Metered, Tennis Court(s)
- Flooring: Carpet, Ceramic Tile, Laminate, Wood
- Living Area: 1314.00
- Roof: Shingle
Land Information
- Lot Features: Sidewalk, Paved
School Information
- High School: Lyman High
- Middle School: Millennium Middle
- School Elementary: Forest City Elementary
Garage and Parking
- Garage Spaces: 1.00
- Open Parking Spaces: 0.00
- Parking Features: Garage Door Opener, Guest, On Street
Eco-Communities
- Water Source: Public
Utilities
- Carport Spaces: 0.00
- Cooling: Central Air
- Heating: Central
- Pets Allowed: Yes
- Sewer: Public Sewer
- Utilities: BB/HS Internet Available, Cable Connected, Electricity Connected, Phone Available, Public, Sewer Connected, Street Lights
Finance and Tax Information
- Home Owners Association Fee Includes: Pool, Maintenance Structure, Maintenance Grounds, Maintenance
- Home Owners Association Fee: 0.00
- Insurance Expense: 0.00
- Net Operating Income: 0.00
- Other Expense: 0.00
- Tax Year: 2023
Other Features
- Appliances: Dishwasher, Disposal, Dryer, Electric Water Heater, Microwave, Range, Refrigerator, Washer
- Association Name: Janice Loran
- Association Phone: 407-628-1086
- Country: US
- Interior Features: Cathedral Ceiling(s), Ceiling Fans(s), Eat-in Kitchen, High Ceilings, Open Floorplan, PrimaryBedroom Upstairs, Skylight(s), Solid Wood Cabinets, Stone Counters, Vaulted Ceiling(s), Walk-In Closet(s), Window Treatments
- Legal Description: UNIT 118 MONTGOMERY CLUB CONDO ORB 1411 PG 378
- Levels: Two
- Area Major: 32714 - Altamonte Springs West/Forest City
- Occupant Type: Owner
- Parcel Number: 15-21-29-523-0000-1180
- Unit Number: 118
- View: Pool
- Views: 20
- Zoning Code: MOR-2
Similar Properties
Nearby Subdivisions
Altamonte Village 01
Brantley Terrace Condo Ph 1 Th
Cove At Pearl Lake
Crescent Place At Lake Lotus C
Destiny Spgs Condo
Destiny Spring Condominium
Destiny Springs Condo
Hidden Spgs Condo
Kensington Park Condo
Kensington Park Ph 2
Kensington Park Ph 3 A Condo
Kensington Park Ph 4
Kensington Park Ph3 A Condo
Key West A Condo
La Vita Condo Ph 2
La Vita Condo Ph 4
Lake Lotus Club 1 A Condo
Lake Lotus Club 3 A Condo
Lake Lotus Club 4 A Condo
Lake Lotus Club 5 A Condo Rep
Landing A Condo
Landing A Condominium
Lotus Vista Condo
Montgomery Club Condo
Oasis At Pearl Lake A Condo
Reserve At Wekiva Bend A Condo
Serravella At Spring Valley A
Sun Ridge 2 A Condo
Sun Ridge 3 A Condo
Village Twnhms A Condo



