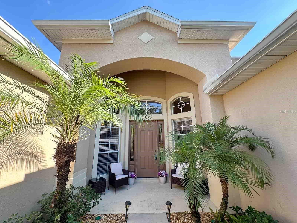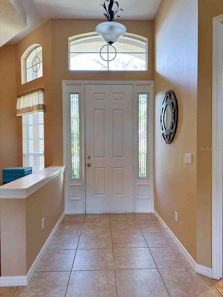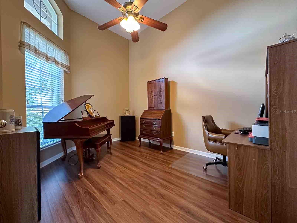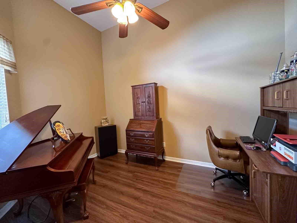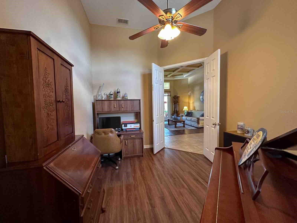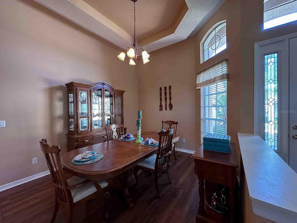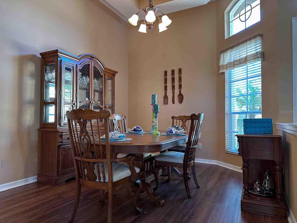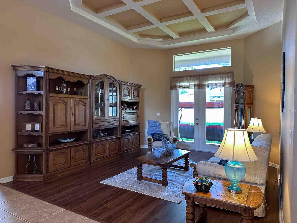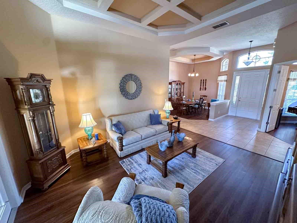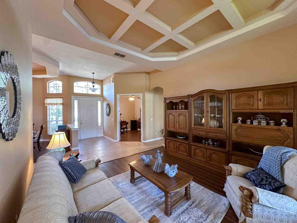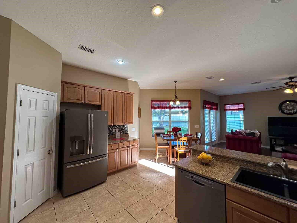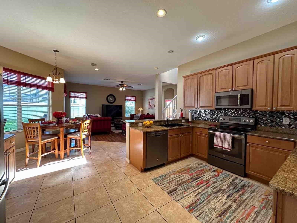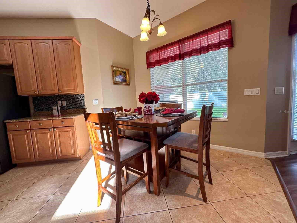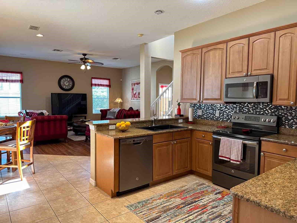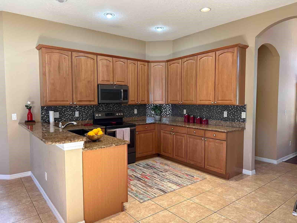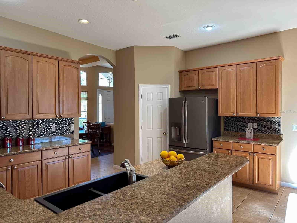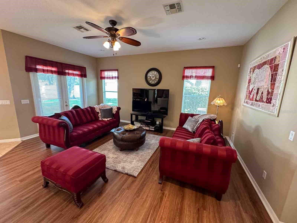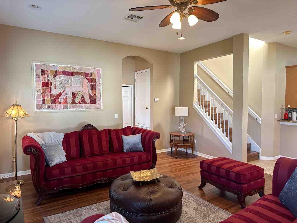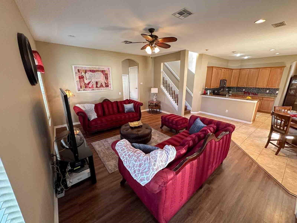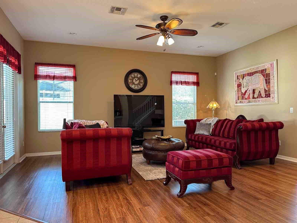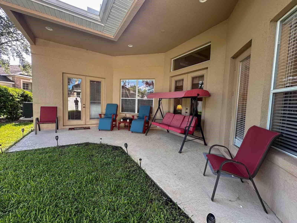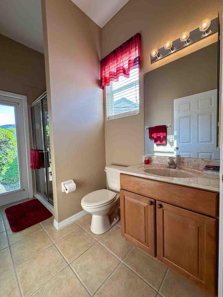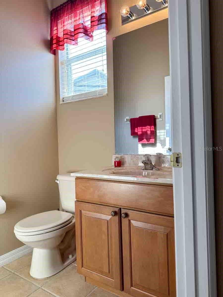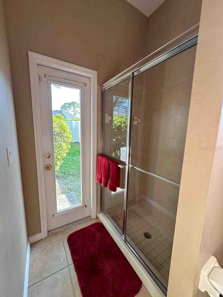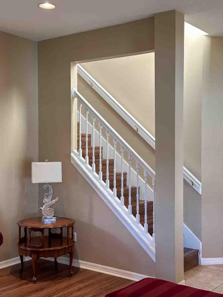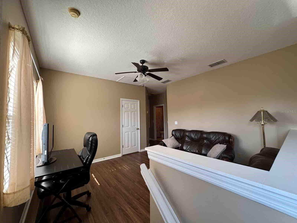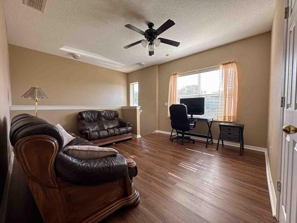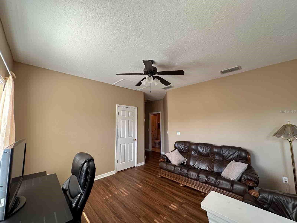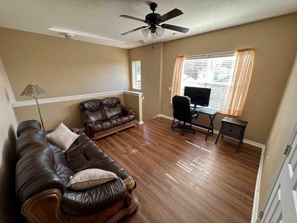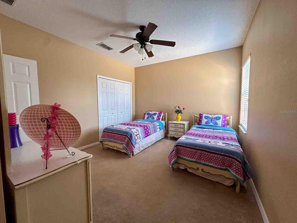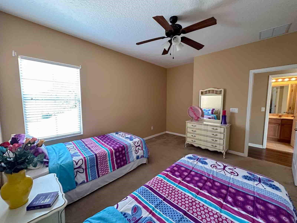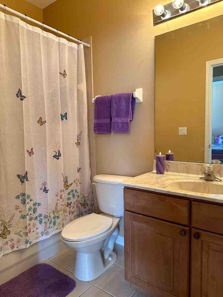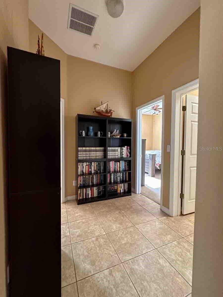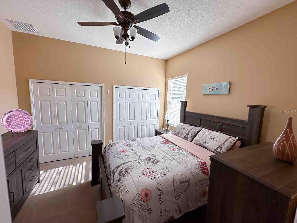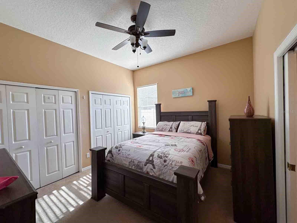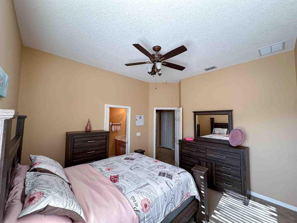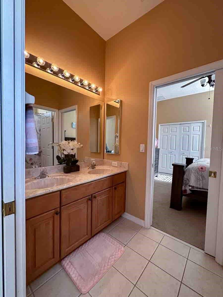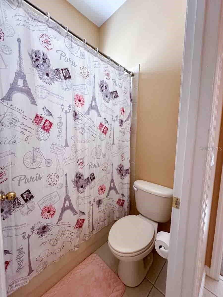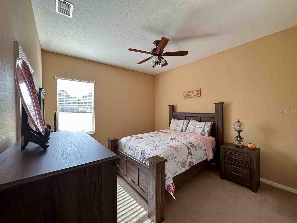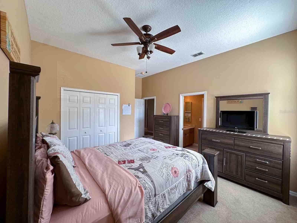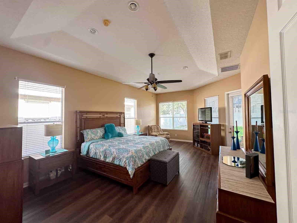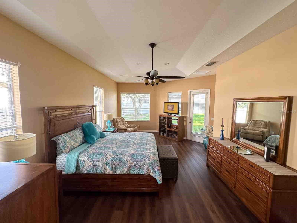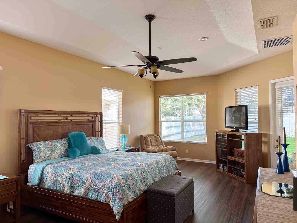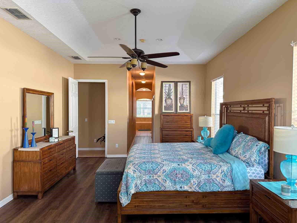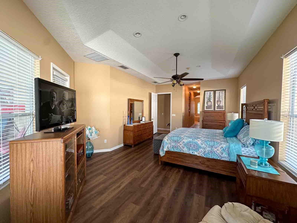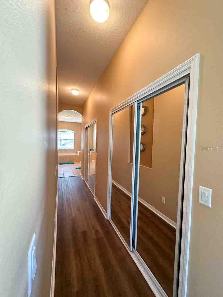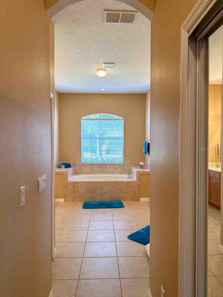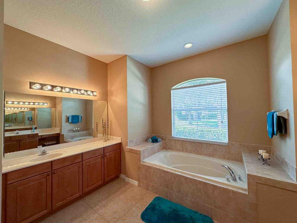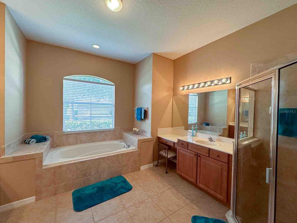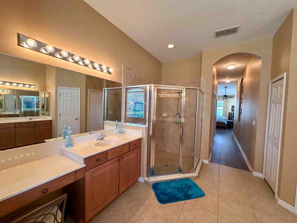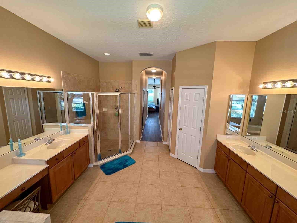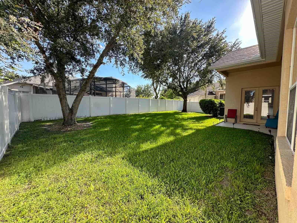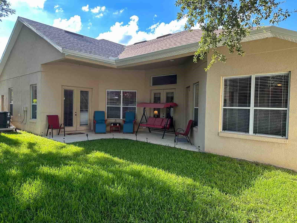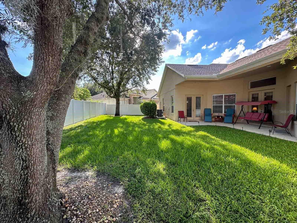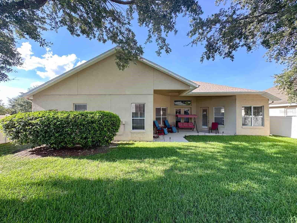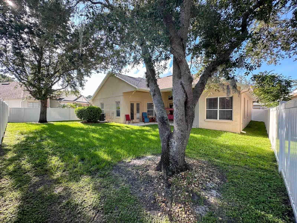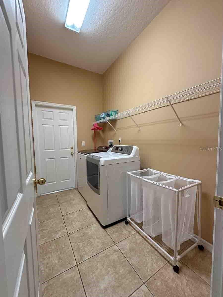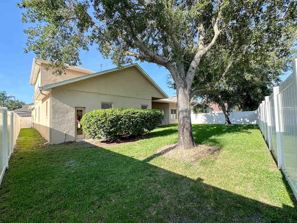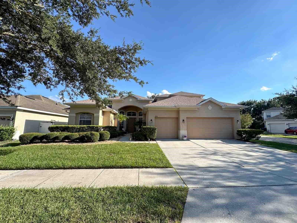Submit an Offer Now!
6942 Remington View Court, ORLANDO, FL 32829
Property Photos
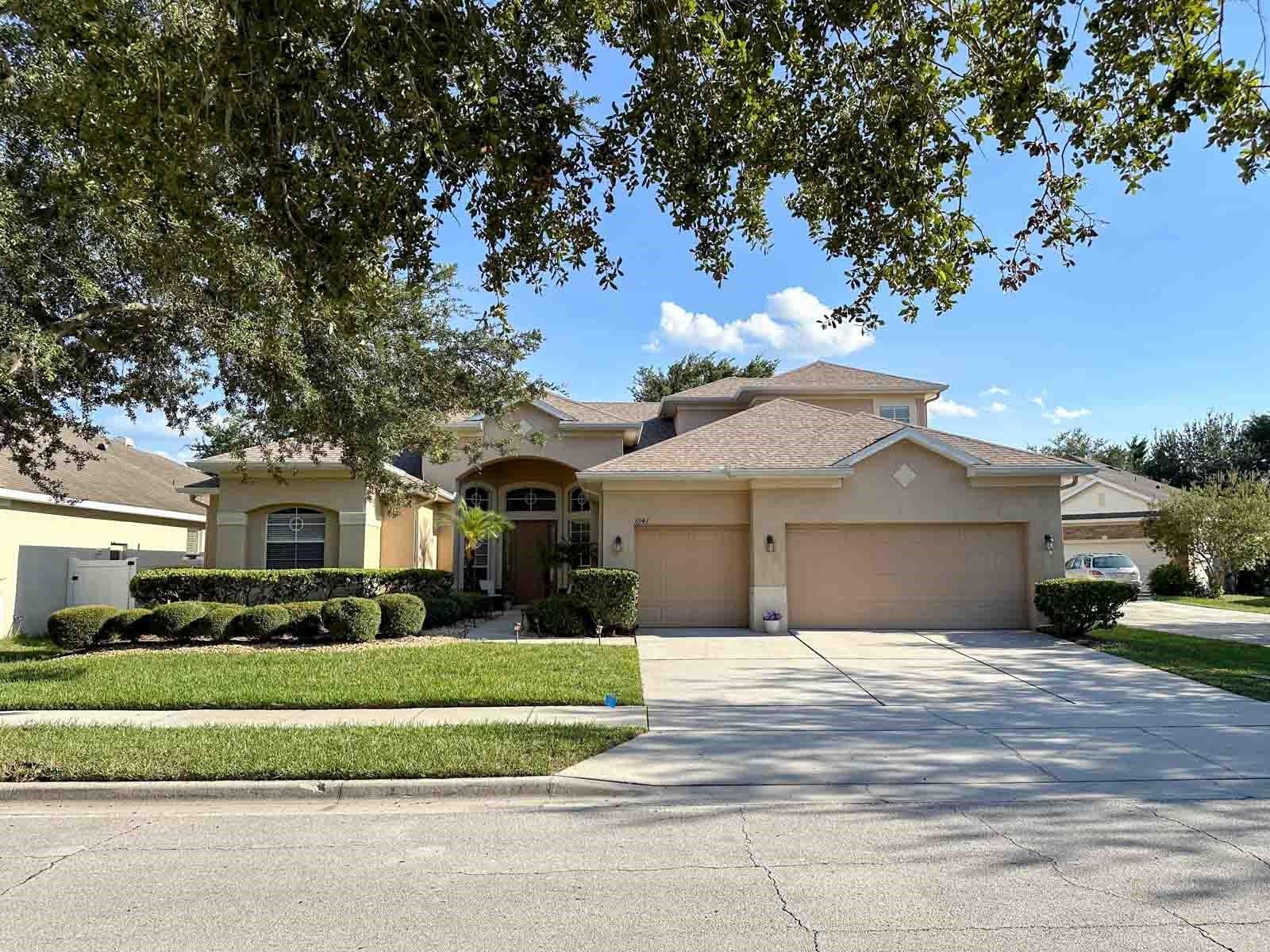
Priced at Only: $665,000
For more Information Call:
(352) 279-4408
Address: 6942 Remington View Court, ORLANDO, FL 32829
Property Location and Similar Properties
- MLS#: O6222271 ( Residential )
- Street Address: 6942 Remington View Court
- Viewed: 14
- Price: $665,000
- Price sqft: $151
- Waterfront: No
- Year Built: 2004
- Bldg sqft: 4414
- Bedrooms: 4
- Total Baths: 4
- Full Baths: 4
- Garage / Parking Spaces: 3
- Days On Market: 139
- Additional Information
- Geolocation: 28.462 / -81.2675
- County: ORANGE
- City: ORLANDO
- Zipcode: 32829
- Subdivision: Vista Lakes Village N15 Carlis
- Elementary School: Vista Lakes Elem
- Middle School: Odyssey
- High School: Colonial
- Provided by: RE/MAX TOWN CENTRE
- Contact: Ann Sansbury
- 407-996-3200
- DMCA Notice
-
DescriptionWelcome to this elegant residence in the sought after gated community of Vista Lakes, where luxury and comfort meet. This meticulously designed 4 bedroom, 4 bathroom home offers an exceptional living experience with its blend of formal and open concept spaces. Upon entering, you'll be greeted by a sophisticated formal living room and dining room, perfect for hosting gatherings and special occasions. The heart of the home features an expansive open plan kitchen and family room area, designed for both relaxed living and entertaining. The first floor owners suite is a true retreat, offering privacy and tranquility with its spacious layout and well appointed bath. Additionally, theres a versatile office space on the main level, ideal for remote work or study.Upstairs, you'll find a versatile suite featuring a bedroom, a cozy mini family room, and a full bathperfect for guests or family members seeking their own space.The thoughtfully designed split plan on the first floor includes two more bedrooms connected by a convenient Jack and Jill full bathroom, ensuring comfort and functionality for all. Enjoy the outdoors in the large fenced in backyard, with ample space to add a pool if desired. A full bath dedicated to the pool area is already in place, adding convenience for outdoor activities.This community offers not only access to Lake Wyndham but Vista Lakes offers great amenities,pools, parks, sports facilities and walking trails. Centrally located in Orlando with easy highway access, this home offers a blend of tranquility and comfort. Dont miss the chance to call this homeschedule your showing today!
Payment Calculator
- Principal & Interest -
- Property Tax $
- Home Insurance $
- HOA Fees $
- Monthly -
Features
Building and Construction
- Covered Spaces: 0.00
- Exterior Features: French Doors, Irrigation System, Lighting, Rain Gutters, Sidewalk, Sprinkler Metered
- Fencing: Vinyl
- Flooring: Carpet, Luxury Vinyl, Tile
- Living Area: 3333.00
- Roof: Shingle
Land Information
- Lot Features: Cul-De-Sac, City Limits, Landscaped, Sidewalk, Paved, Private
School Information
- High School: Colonial High
- Middle School: Odyssey Middle
- School Elementary: Vista Lakes Elem
Garage and Parking
- Garage Spaces: 3.00
- Open Parking Spaces: 0.00
- Parking Features: Garage Door Opener, Split Garage
Eco-Communities
- Water Source: Public
Utilities
- Carport Spaces: 0.00
- Cooling: Central Air, Zoned
- Heating: Central, Zoned
- Pets Allowed: Yes
- Sewer: Public Sewer
- Utilities: BB/HS Internet Available, Cable Available, Electricity Available, Phone Available, Sewer Available, Sprinkler Meter, Street Lights
Amenities
- Association Amenities: Basketball Court, Clubhouse, Fitness Center, Gated, Golf Course, Park, Playground, Pool, Recreation Facilities, Tennis Court(s)
Finance and Tax Information
- Home Owners Association Fee Includes: Pool, Management, Private Road, Recreational Facilities
- Home Owners Association Fee: 202.80
- Insurance Expense: 0.00
- Net Operating Income: 0.00
- Other Expense: 0.00
- Tax Year: 2023
Other Features
- Appliances: Convection Oven, Dishwasher, Disposal, Dryer, Electric Water Heater, Microwave, Range, Refrigerator, Washer
- Association Name: Vista Lakes Villages HOA | Roxxane Krywacz
- Association Phone: 507-207-1241
- Country: US
- Furnished: Unfurnished
- Interior Features: Ceiling Fans(s), Coffered Ceiling(s), Eat-in Kitchen, High Ceilings, Kitchen/Family Room Combo, Open Floorplan, Primary Bedroom Main Floor, Solid Surface Counters, Solid Wood Cabinets, Split Bedroom, Stone Counters, Walk-In Closet(s), Window Treatments
- Legal Description: VISTA LAKES VILLAGE N-15 (CARLISLE) 45/67 LOT 94
- Levels: Two
- Area Major: 32829 - Orlando/Chickasaw
- Occupant Type: Owner
- Parcel Number: 25-23-30-8978-00-940
- Style: Contemporary
- Views: 14
- Zoning Code: PD/AN
Nearby Subdivisions
Chickasaw Oaks Ph 04
Chickasaw Oaks Ph 05
Chickasaw Trails Ph 01
Everbe
Everbe 34s
Islands Of Curry Ford
Not On The List
Pinewood Reserve
Pinewood Reserve Ph 1
Pinewood Reserve Ph 2b
Pinewood Reserve Ph 3
Pinewood Reserve Phase 3
Sec 132330
Tivoli Woods Village B 51 74
Victoria Landings
Victoria Lndgs
Vista Lakes Village N1 Pembrok
Vista Lakes Village N15 Carlis
Vista Lakes Village N2 Amhurst
Vista Lakes Villages N4 N5
Vista Lakes Vlgs N16 N17 Win
Waterside Estates
Young Pine A B C D E F G H



