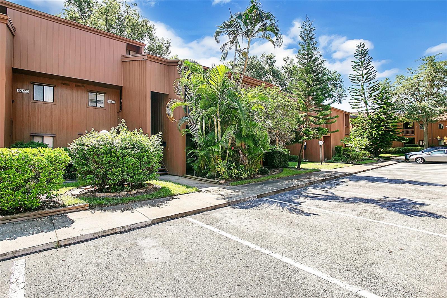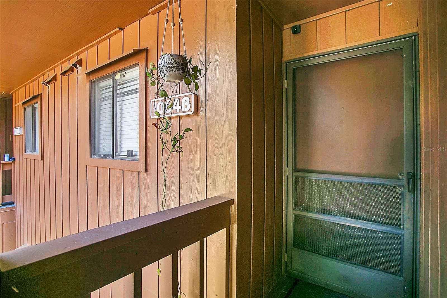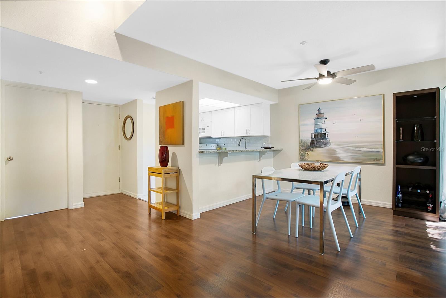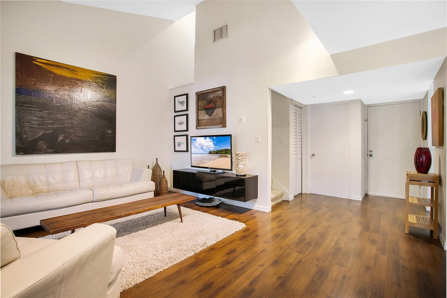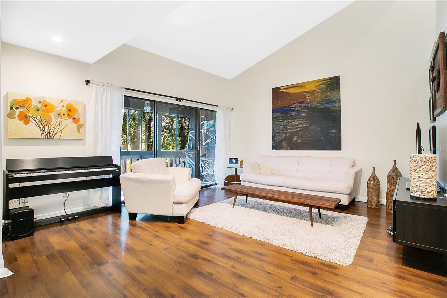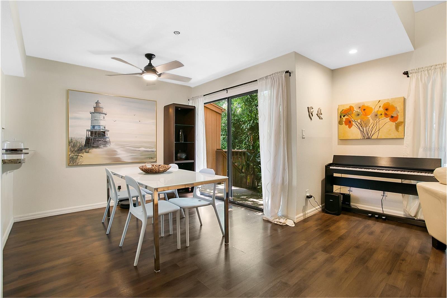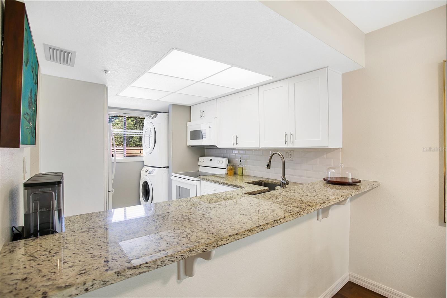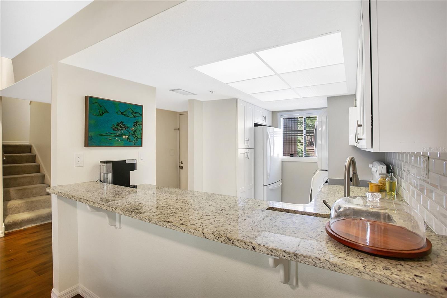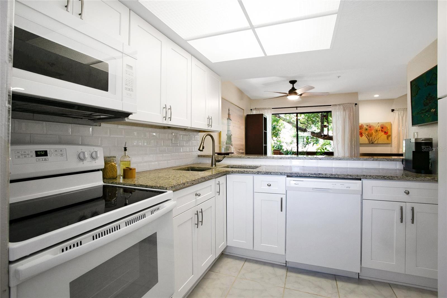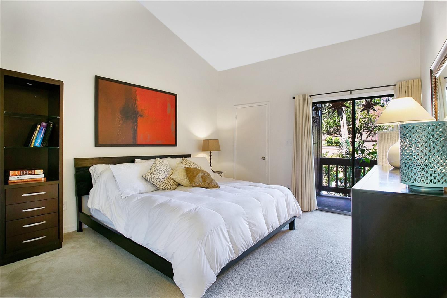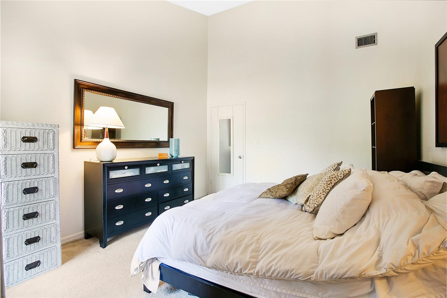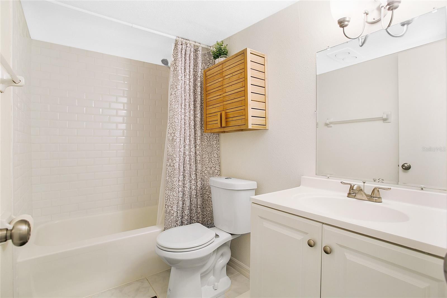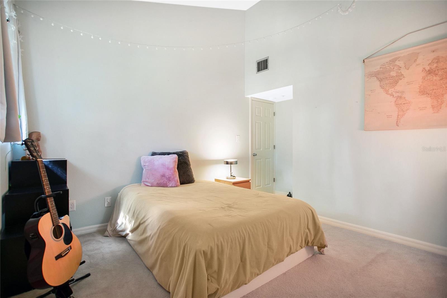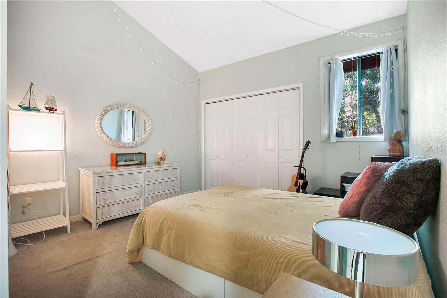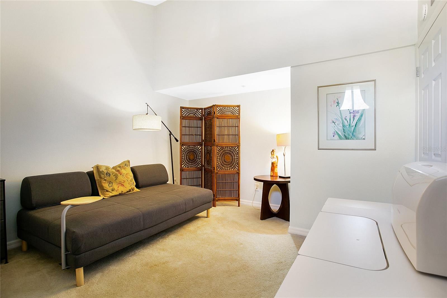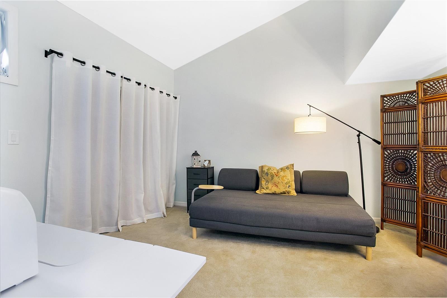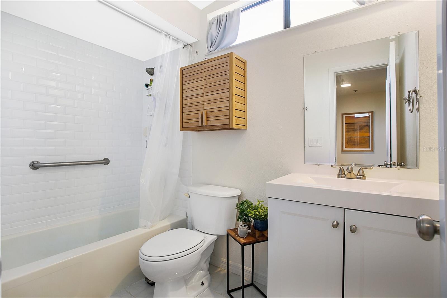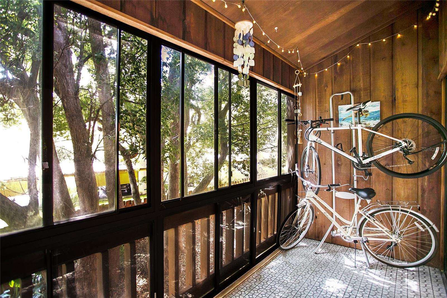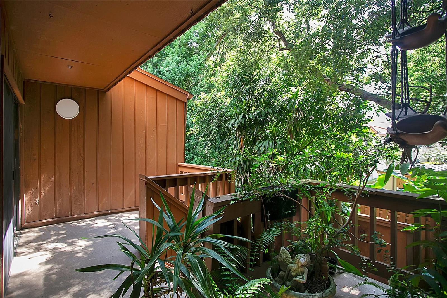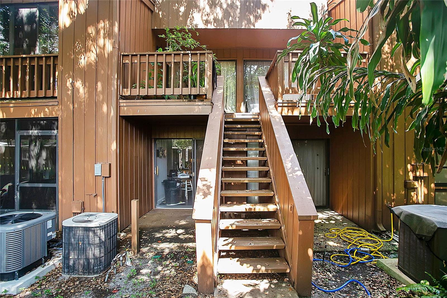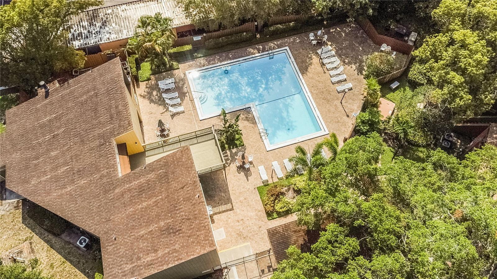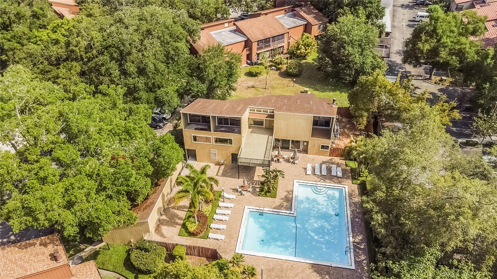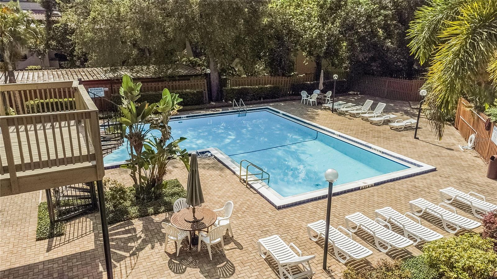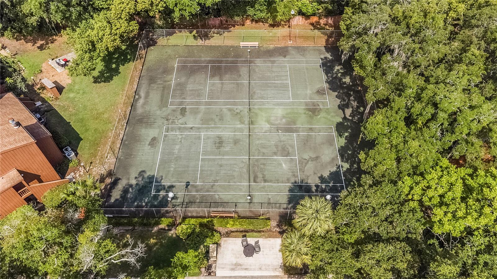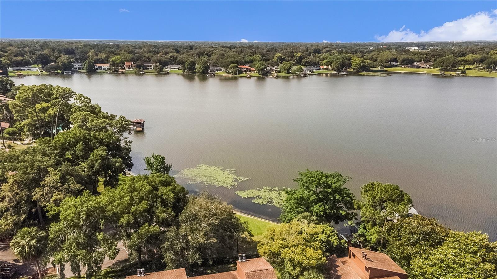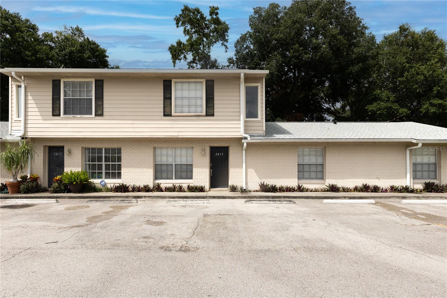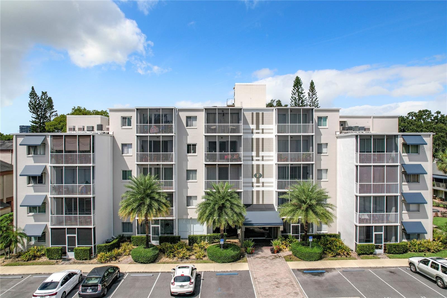Submit an Offer Now!
1064 Michigan Street B, ORLANDO, FL 32806
Property Photos
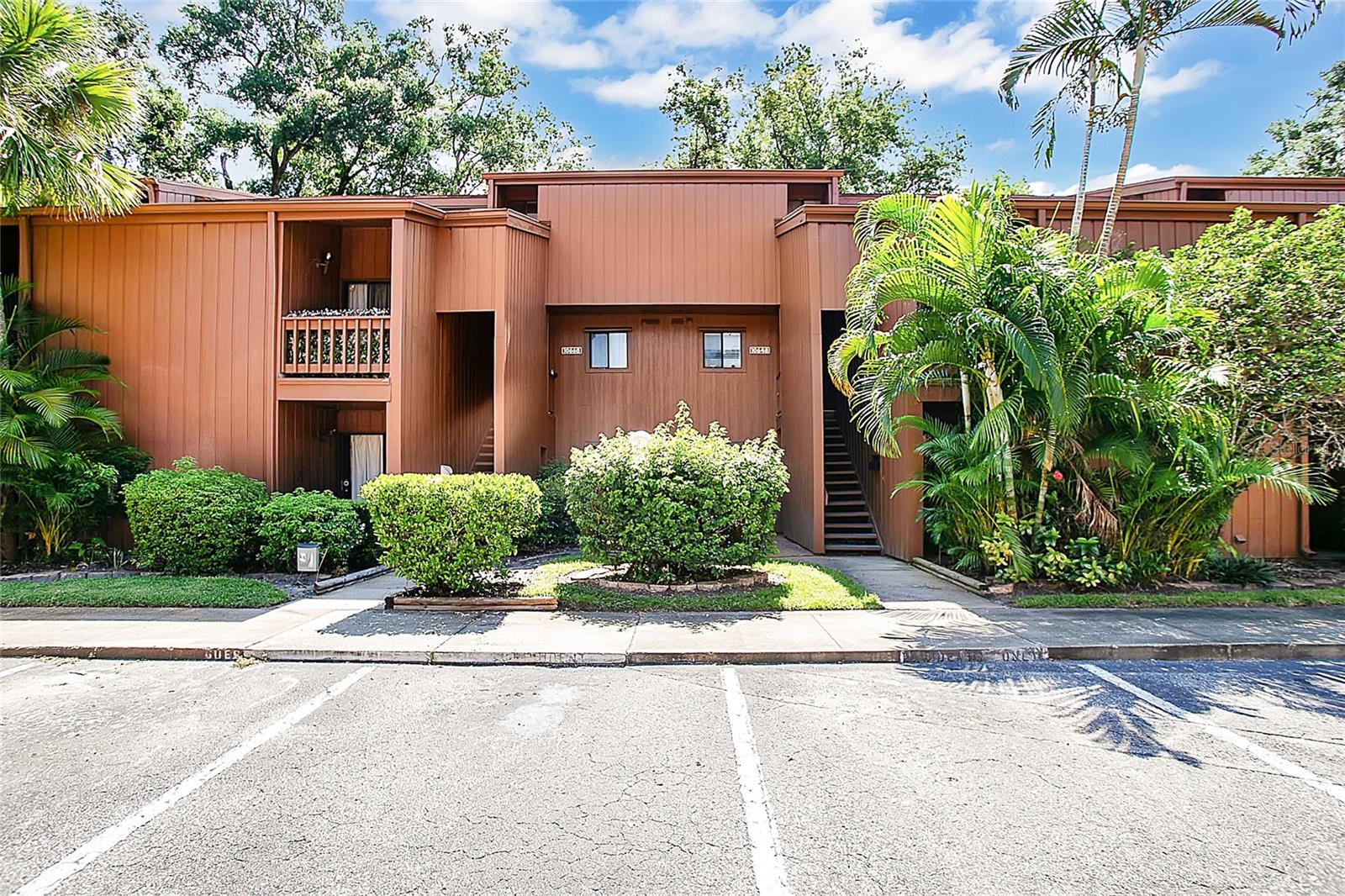
Priced at Only: $228,000
For more Information Call:
(352) 279-4408
Address: 1064 Michigan Street B, ORLANDO, FL 32806
Property Location and Similar Properties
- MLS#: O6222603 ( Residential )
- Street Address: 1064 Michigan Street B
- Viewed: 23
- Price: $228,000
- Price sqft: $178
- Waterfront: No
- Year Built: 1973
- Bldg sqft: 1278
- Bedrooms: 3
- Total Baths: 2
- Full Baths: 2
- Garage / Parking Spaces: 1
- Days On Market: 138
- Additional Information
- Geolocation: 28.5115 / -81.3646
- County: ORANGE
- City: ORLANDO
- Zipcode: 32806
- Subdivision: One Thousand Oaks Rep
- Building: One Thousand Oaks Rep
- Elementary School: Blankner Elem
- Middle School: Blankner
- High School: Boone
- Provided by: COMPASS FLORIDA, LLC
- Contact: Kim Gordon
- 305-851-2820
- DMCA Notice
-
DescriptionWelcome to your beautifully designed condo offering a blend of comfort and elegance. This spacious 3 bedroom, 2 bathroom home features an inviting open floor plan with vaulted ceilings, creating an airy and expansive feel throughout. The main floor of this second story condo includes the updated kitchen, living room/dining room, and primary bedroom and bathroom. Enjoy the private balcony off your primary suite or relax on the enclosed balcony off the living room. The upper level includes 2 additional bedrooms and a full bathroom. Located in a prime location, this condo offers easy access to the SODO area with plenty of shopping, dining and entertainment.
Payment Calculator
- Principal & Interest -
- Property Tax $
- Home Insurance $
- HOA Fees $
- Monthly -
Features
Building and Construction
- Covered Spaces: 0.00
- Exterior Features: Balcony, Irrigation System, Lighting, Sidewalk, Sliding Doors, Storage, Tennis Court(s)
- Flooring: Carpet, Laminate, Tile
- Living Area: 1278.00
- Roof: Shingle
School Information
- High School: Boone High
- Middle School: Blankner School (K-8)
- School Elementary: Blankner Elem
Garage and Parking
- Garage Spaces: 0.00
- Open Parking Spaces: 0.00
- Parking Features: Covered, Guest, Open, Reserved
Eco-Communities
- Water Source: Public
Utilities
- Carport Spaces: 1.00
- Cooling: Central Air
- Heating: Electric
- Pets Allowed: Yes
- Sewer: Public Sewer
- Utilities: Public
Amenities
- Association Amenities: Clubhouse, Gated, Pool, Tennis Court(s)
Finance and Tax Information
- Home Owners Association Fee Includes: Pool, Escrow Reserves Fund, Maintenance Structure, Maintenance Grounds, Sewer, Trash, Water
- Home Owners Association Fee: 0.00
- Insurance Expense: 0.00
- Net Operating Income: 0.00
- Other Expense: 0.00
- Tax Year: 2023
Other Features
- Appliances: Dishwasher, Disposal, Dryer, Microwave, Range, Refrigerator, Washer
- Association Name: Premier Management/ Jay Delgado
- Association Phone: 407-333-7787
- Country: US
- Interior Features: High Ceilings, Living Room/Dining Room Combo, Open Floorplan, Vaulted Ceiling(s)
- Legal Description: ONE THOUSAND OAKS REPLAT CB 2/138 UNIT 1064-B BLDG 7000
- Levels: Two
- Area Major: 32806 - Orlando/Delaney Park/Crystal Lake
- Occupant Type: Owner
- Parcel Number: 01-23-29-6178-07-264
- Views: 23
- Zoning Code: R-3B
Similar Properties
Nearby Subdivisions
La Costa Brava Lakeside
Lake Pineloch Village
Lake Pineloch Village Condo 02
Lake Pineloch Village Condo 03
Lake Pineloch Village Condo 04
Lake Pineloch Vlg Condo No 4
Lakesidedelaney Park
One Thousand Oaks
One Thousand Oaks Rep
Pineloch Lake Apts
Vieux Carre
Vieux Carre Condo
Whispering Pines Place Condo



