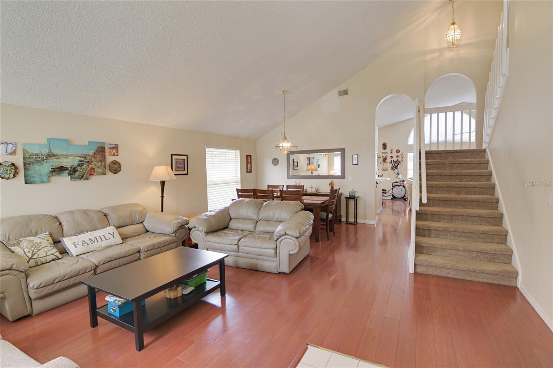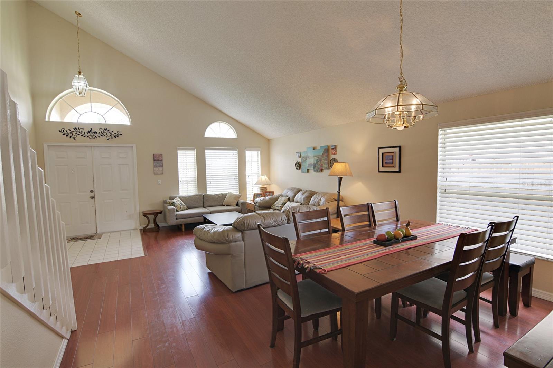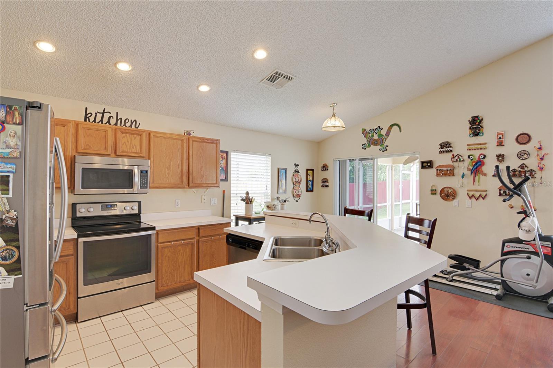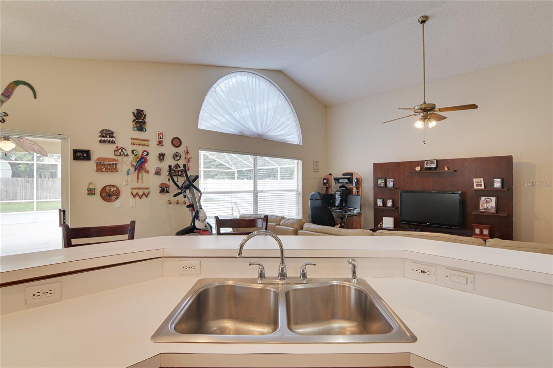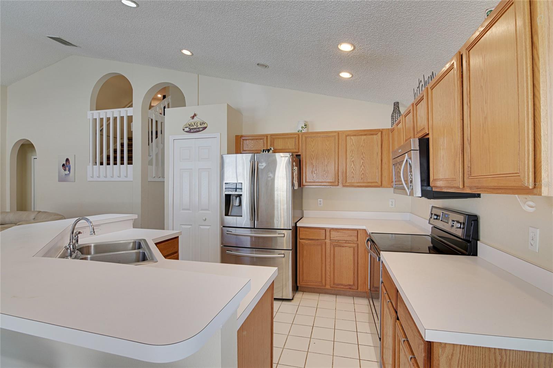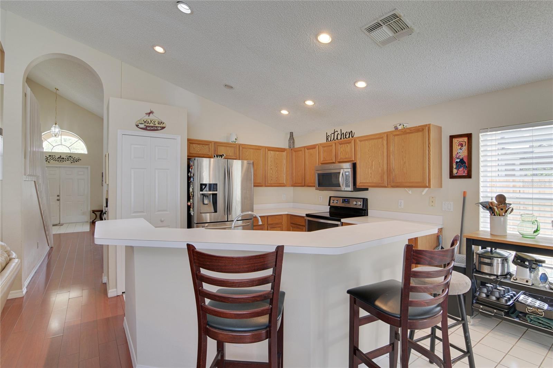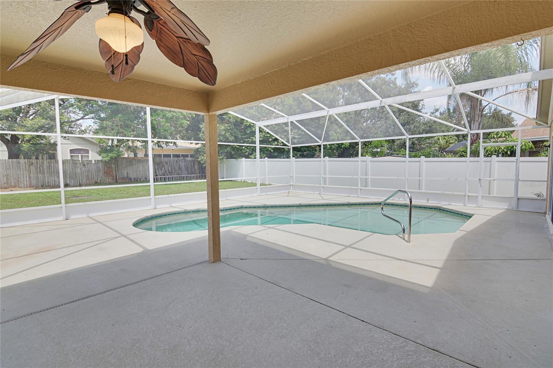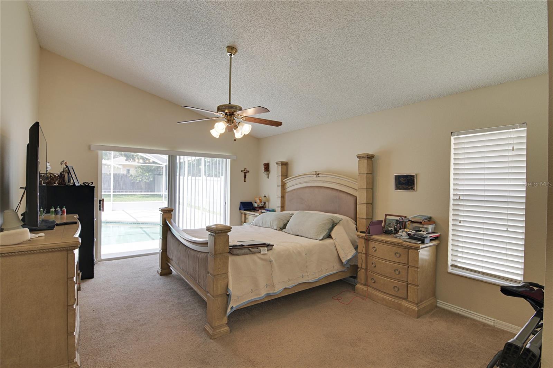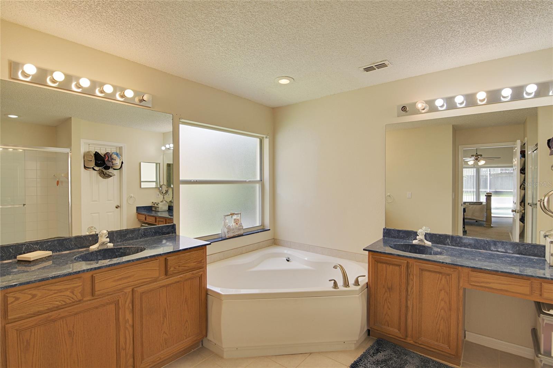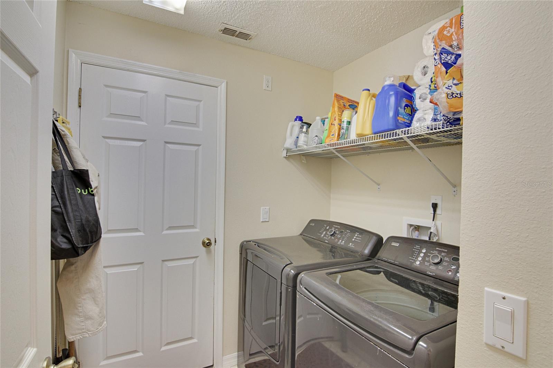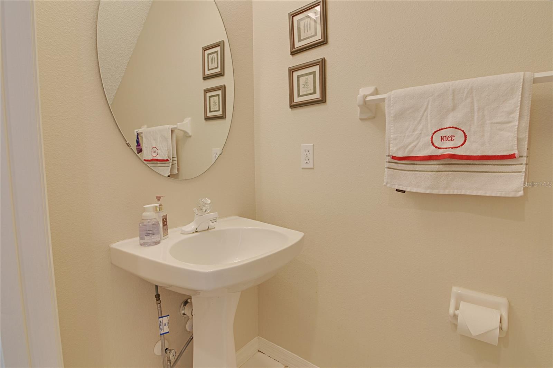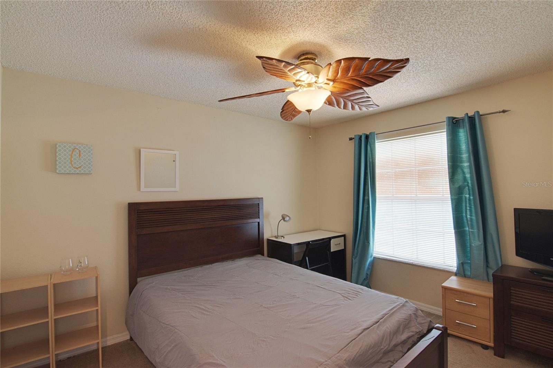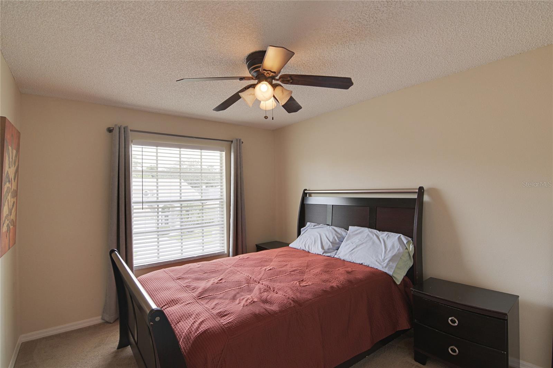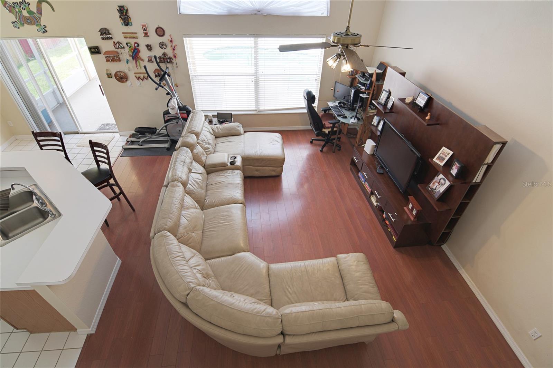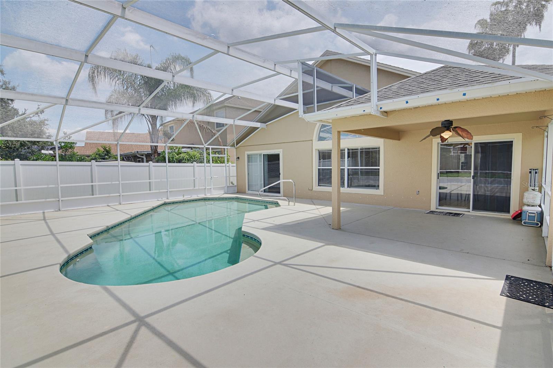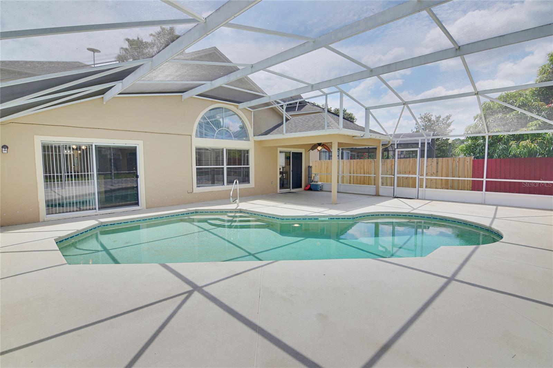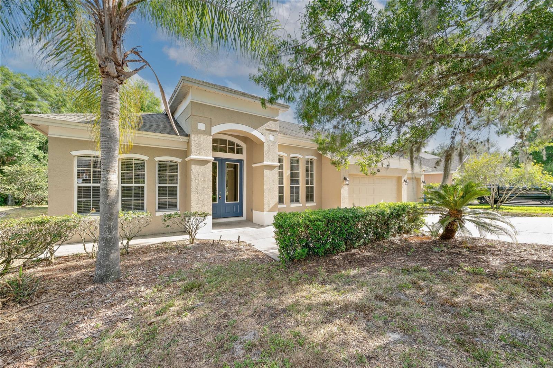Submit an Offer Now!
3642 Foxcroft Circle, OVIEDO, FL 32765
Property Photos
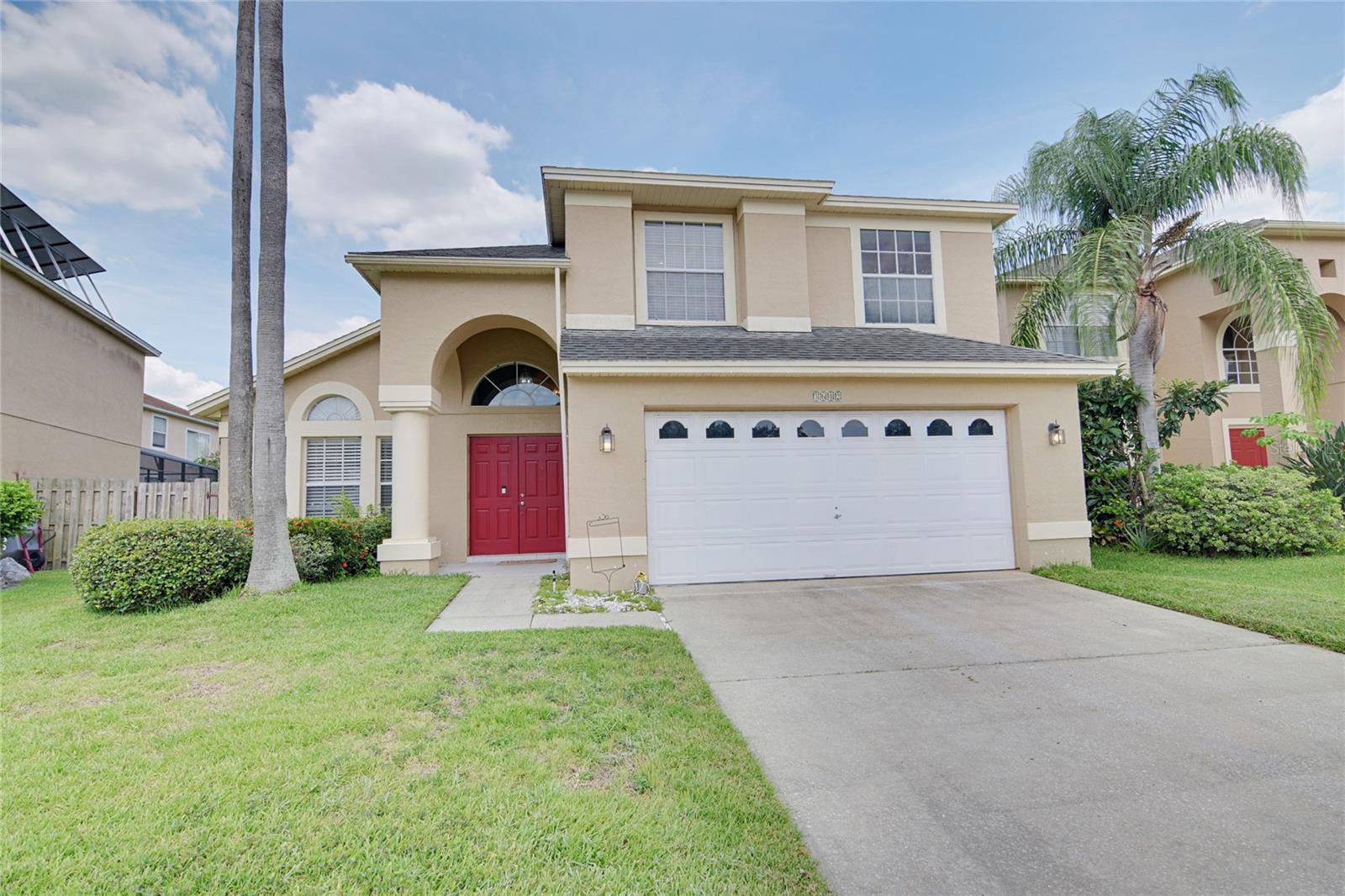
Priced at Only: $499,500
For more Information Call:
(352) 279-4408
Address: 3642 Foxcroft Circle, OVIEDO, FL 32765
Property Location and Similar Properties
- MLS#: O6223171 ( Residential )
- Street Address: 3642 Foxcroft Circle
- Viewed: 16
- Price: $499,500
- Price sqft: $167
- Waterfront: No
- Year Built: 1996
- Bldg sqft: 2998
- Bedrooms: 4
- Total Baths: 3
- Full Baths: 2
- 1/2 Baths: 1
- Garage / Parking Spaces: 2
- Days On Market: 162
- Additional Information
- Geolocation: 28.6172 / -81.192
- County: SEMINOLE
- City: OVIEDO
- Zipcode: 32765
- Subdivision: Carillon Tr 107 At
- Elementary School: Carillon Elementary
- Middle School: Jackson Heights Middle
- High School: Hagerty High
- Provided by: EXP REALTY LLC
- Contact: Antonio Salinger
- 888-883-8509

- DMCA Notice
-
DescriptionUpdate!! New ROOF just installed! Great opportunity to own in the highly sought after Carillon community in beautiful Oviedo! This spacious 4 bedroom, 2 1/2 bath home offers ample living space and a fantastic layout. The first floor features a bright Living Room and Dining Room combo, and a Kitchen and Great Room combo that overlooks the large Pool Lanai and backyard, perfect for entertaining. With high vaulted ceilings and abundant natural light throughout, the home feels open and inviting. A huge Master bedroom with a large double vanity bath is conveniently located on the first floor. Upstairs, you'll find three additional bedrooms and another full bath. Located near top rated Oviedo schools, UCF, tons of dining and shopping options, and major highways, this home is ideally situated. Plus, a New Roof is scheduled for installation! Don't miss outschedule your private showing today!
Payment Calculator
- Principal & Interest -
- Property Tax $
- Home Insurance $
- HOA Fees $
- Monthly -
Features
Building and Construction
- Covered Spaces: 0.00
- Exterior Features: Private Mailbox, Sidewalk
- Flooring: Concrete, Laminate, Tile
- Living Area: 2323.00
- Roof: Shingle
School Information
- High School: Hagerty High
- Middle School: Jackson Heights Middle
- School Elementary: Carillon Elementary
Garage and Parking
- Garage Spaces: 2.00
Eco-Communities
- Pool Features: Gunite, In Ground, Screen Enclosure
- Water Source: Public
Utilities
- Carport Spaces: 0.00
- Cooling: Central Air
- Heating: Central
- Pets Allowed: Yes
- Sewer: Public Sewer
- Utilities: Electricity Connected, Public, Sewer Connected, Water Connected
Finance and Tax Information
- Home Owners Association Fee: 300.00
- Net Operating Income: 0.00
- Tax Year: 2023
Other Features
- Appliances: Dishwasher, Disposal, Microwave, Range, Refrigerator
- Association Name: Lindsey
- Association Phone: 407-288-8280
- Country: US
- Interior Features: Ceiling Fans(s), Eat-in Kitchen, High Ceilings, Kitchen/Family Room Combo, Living Room/Dining Room Combo, Primary Bedroom Main Floor, Solid Wood Cabinets, Thermostat
- Legal Description: LOT 111 TRACT 107 AT CARILLON PB 47 PGS 97 TO 99
- Levels: Two
- Area Major: 32765 - Oviedo
- Occupant Type: Owner
- Parcel Number: 35-21-31-511-0000-1110
- Views: 16
- Zoning Code: PUD
Similar Properties
Nearby Subdivisions
Alafaya Trail Sub
Alafaya Woods
Alafaya Woods Ph 01
Alafaya Woods Ph 07
Alafaya Woods Ph 10
Alafaya Woods Ph 11
Alafaya Woods Ph 17
Alafaya Woods Ph 18
Alafaya Woods Ph 19
Alafaya Woods Ph 2
Aloma Woods Ph 3
Bear Creek
Bear Stone
Bentley Cove
Bentley Woods
Black Hammock
Carillon Tr 107 At
Cedar Bend
Cobblestone
Ellingsworth
Ellington Estates
Estates At Aloma Woods Ph 1
Florida Groves Companys First
Foxchase Ph 1
Francisco Park
Franklin Park
Hammock Reserve
Hawks Overlook
Heatherbrooke Estates Rep
Jackson Heights
Kenmure
Kingsbridge East Village
Lakes Of Aloma
Little Creek Ph 1a
Little Creek Ph 3b
Little Lake Georgia Terrace
Lone Pines
Meadowcrest
Milton Square
None
Oak Creek
Oak Hollow
Oak Mount Sub
Oviedo
Oviedo Forest
Oviedo Heights
Oviedo Terrace
Park Place At Aloma A Rep
Pinewood Estates
Ravencliffe
Red Ember North
Remington Park Ph 2
Richfield
River Walk
Roann Estates
Southern Oaks Ph Two
Stonehurst
The Preserve At Lake Charm
Tract 105 Ph Iii At Carillon
Tuska Ridge
Twin Rivers Sec 3b
Twin Rivers Sec 4
Twin Rivers Sec 5
Twin Rivers Sec 6
Twin Rivers Sec 7
Veranda Pines
Washington Heights
Wentworth Estates
Westhampton At Carillon Ph 2
Whispering Woods
Whitetail Run
Woodland Estates
Worthington



