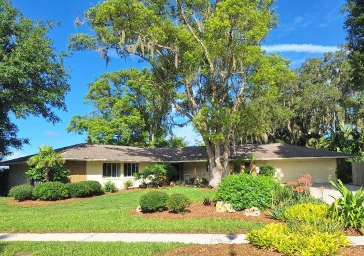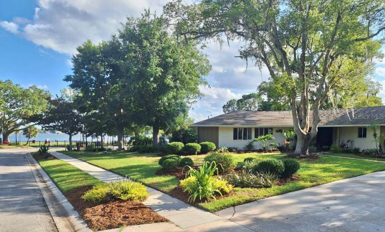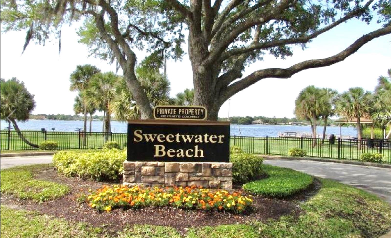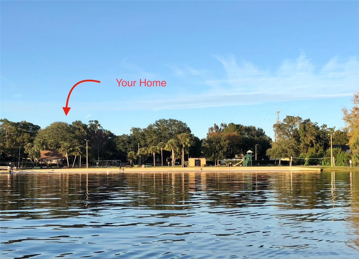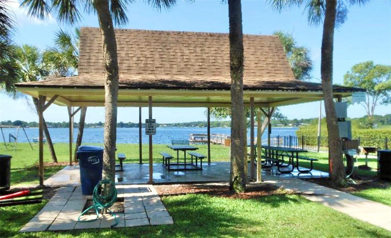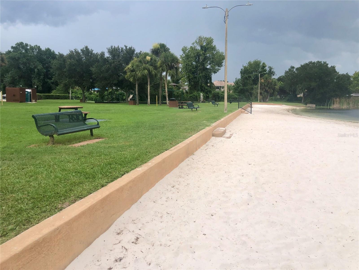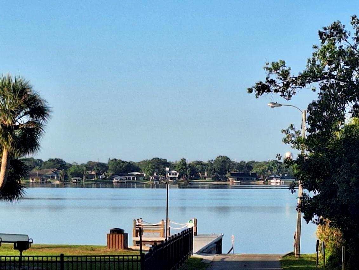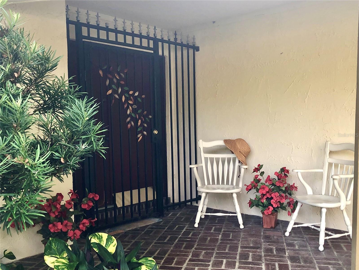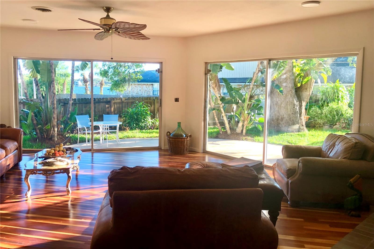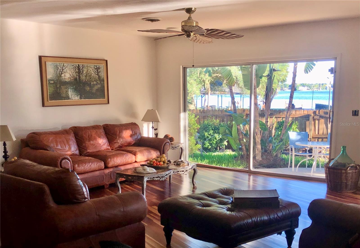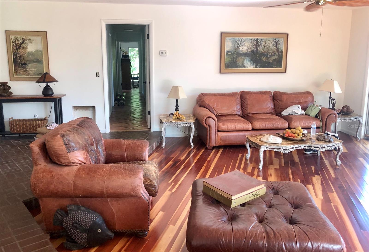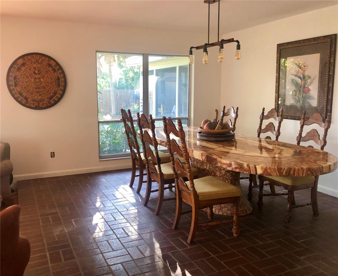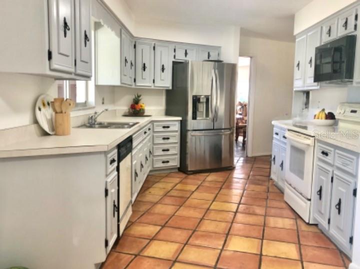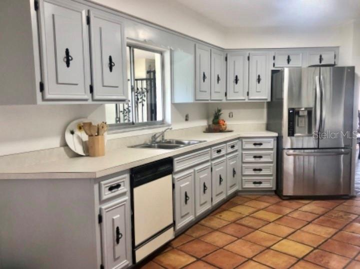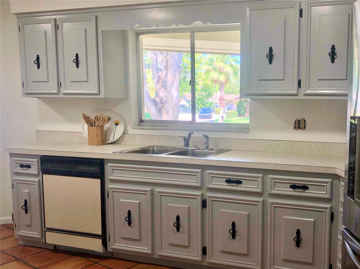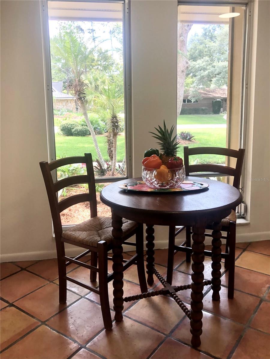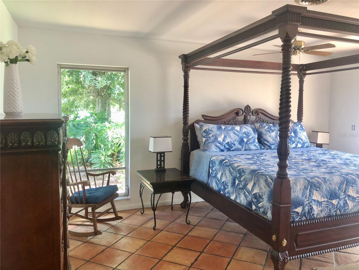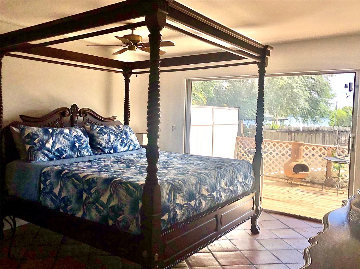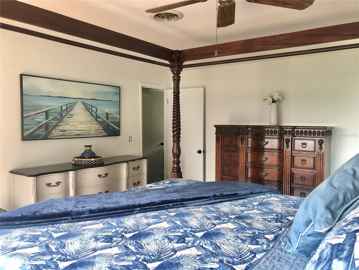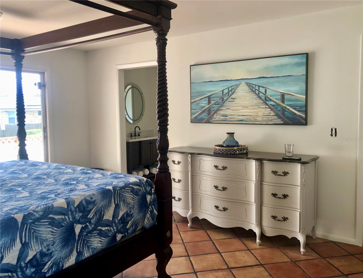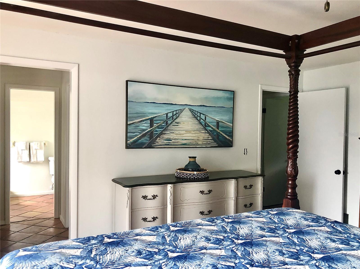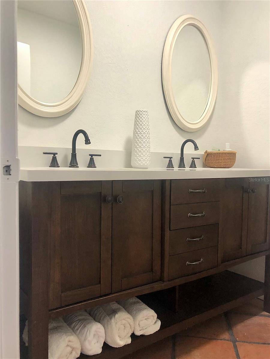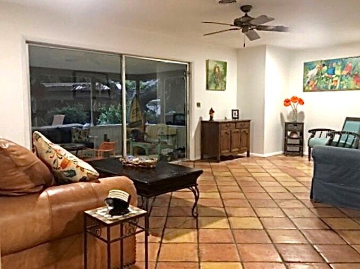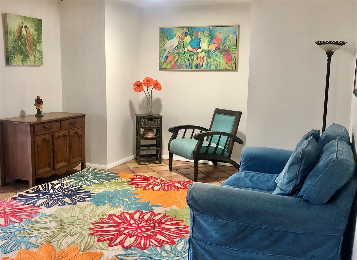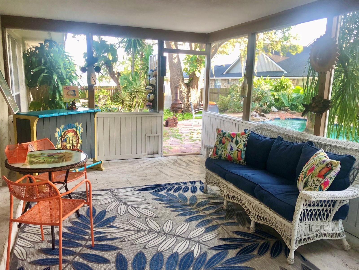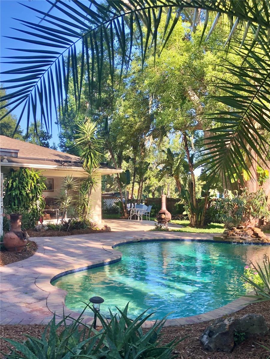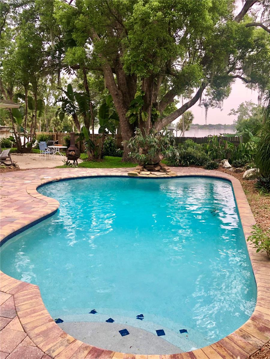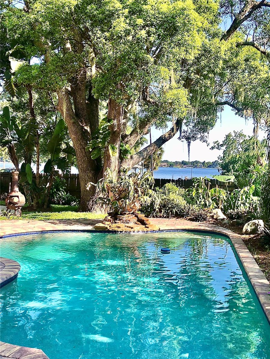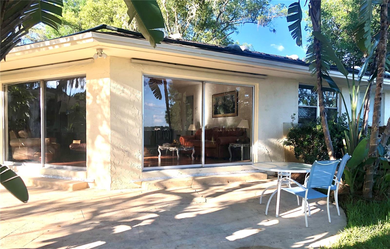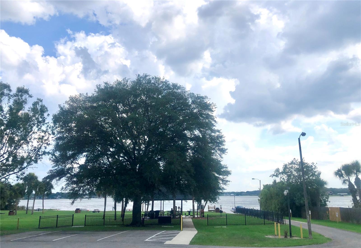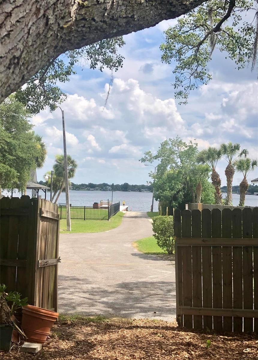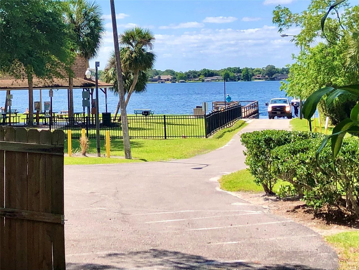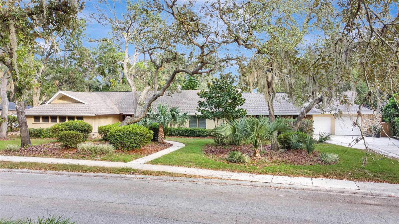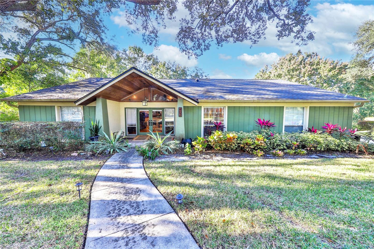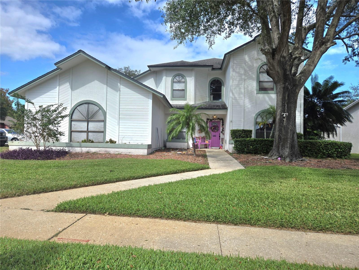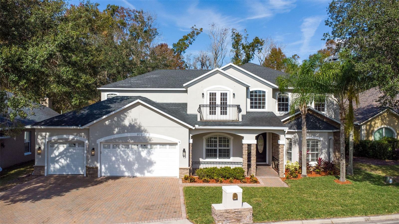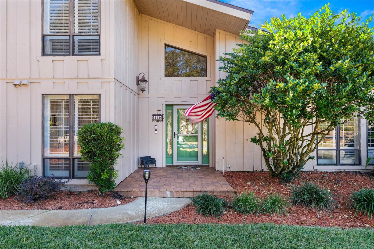Submit an Offer Now!
220 Palmetto Concourse, LONGWOOD, FL 32779
Property Photos
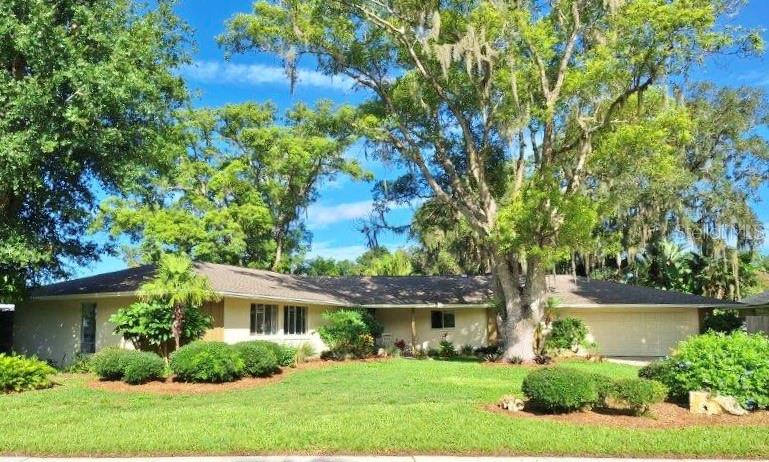
Priced at Only: $704,900
For more Information Call:
(352) 279-4408
Address: 220 Palmetto Concourse, LONGWOOD, FL 32779
Property Location and Similar Properties
- MLS#: O6223670 ( Residential )
- Street Address: 220 Palmetto Concourse
- Viewed: 26
- Price: $704,900
- Price sqft: $208
- Waterfront: No
- Year Built: 1976
- Bldg sqft: 3382
- Bedrooms: 4
- Total Baths: 3
- Full Baths: 2
- 1/2 Baths: 1
- Garage / Parking Spaces: 2
- Days On Market: 144
- Additional Information
- Geolocation: 28.699 / -81.42
- County: SEMINOLE
- City: LONGWOOD
- Zipcode: 32779
- Subdivision: Sweetwater Oaks Sec 04b
- Elementary School: Sabal Point
- Middle School: Rock Lake
- High School: Lake Brantley
- Provided by: CHARLES RUTENBERG REALTY ORLANDO
- Contact: Scot Sapp
- 407-622-2122

- DMCA Notice
-
DescriptionVERY RARE OPPORTUNITY! New roof installed September 29, 2024. This lakeview pool home has one of THE BEST VIEWS of Lake Brantley you can get without paying for direct waterfront. Home is located in the amenity rich subdivision of Sweetwater Oaks and sits directly on the community's private Sweetwater Oaks Beach Park on Lake Brantley. Unobstructed lake views without the lakefront price tag. Incredible lake views from your living room, dining room, primary and secondary bedrooms, screen porch and the entire backyard. Homes directly on this lake go for double this amount and more! Just steps to the sandy beach and boat dock to catch sunsets and morning coffees. This private community park includes swimming, basketball, beach volleyball, swing set, playground, boat launch, boat dock, picnic tables and pavilion and are all just steps away. Your double back gate opens directly onto the boat ramp for easy in and out boat launching and storage. Perfect location for boating enthusiasts. Moms, keep a watchful eye on the family as they enjoy the amenities at the lake without leaving the comforts of your home. PRICELESS!! This home is located in the highly desired Sweetwater/Wekiva area with Top "Rated" Schools. Close proximity to major highways, shopping, restaurants and hospitals. Costco, Publix, Rock Springs/Kelly Park, Wekiva Springs State Park and Wekiva island are all just minutes away. Custom steel front door security gate and clear Lexan bullet resistant hurricane shutters for the entire home. Covered screen porch with half wall to enjoy pool and lake views. Two oversized living room glass sliders leading out to a large concrete patio and pool area. There's also a large 12' X 20' wood deck off the primary bedroom. Home recently updated with interior paint, freshly painted kitchen cabinets, new LED lights throughout, two new bathroom vanities/sinks and three new toilets. Owner is a licensed real estate agent and member of the National Association of Realtors.
Payment Calculator
- Principal & Interest -
- Property Tax $
- Home Insurance $
- HOA Fees $
- Monthly -
Features
Building and Construction
- Covered Spaces: 0.00
- Exterior Features: Hurricane Shutters, Private Mailbox, Sidewalk, Sliding Doors, Storage
- Fencing: Fenced, Wood
- Flooring: Brick, Tile, Wood
- Living Area: 2296.00
- Roof: Shingle
Land Information
- Lot Features: Cul-De-Sac, Sidewalk, Paved
School Information
- High School: Lake Brantley High
- Middle School: Rock Lake Middle
- School Elementary: Sabal Point Elementary
Garage and Parking
- Garage Spaces: 2.00
- Open Parking Spaces: 0.00
Eco-Communities
- Green Energy Efficient: HVAC, Insulation
- Pool Features: In Ground, Salt Water, Solar Heat
- Water Source: Public
Utilities
- Carport Spaces: 0.00
- Cooling: Central Air
- Heating: Central
- Pets Allowed: Cats OK, Dogs OK
- Sewer: Public Sewer
- Utilities: BB/HS Internet Available, Cable Available, Electricity Connected, Public, Sewer Connected, Street Lights, Underground Utilities, Water Connected
Amenities
- Association Amenities: Basketball Court, Clubhouse, Park, Pickleball Court(s), Playground, Tennis Court(s)
Finance and Tax Information
- Home Owners Association Fee Includes: Common Area Taxes, Escrow Reserves Fund, Management, Recreational Facilities
- Home Owners Association Fee: 325.00
- Insurance Expense: 0.00
- Net Operating Income: 0.00
- Other Expense: 0.00
- Tax Year: 2023
Other Features
- Appliances: Convection Oven, Dishwasher, Disposal, Dryer, Electric Water Heater, Microwave, Range, Refrigerator, Washer
- Association Name: Sherrie/Michele
- Association Phone: 407-862-5606
- Country: US
- Interior Features: Ceiling Fans(s), Eat-in Kitchen, Living Room/Dining Room Combo, Primary Bedroom Main Floor, Solid Wood Cabinets, Thermostat, Walk-In Closet(s)
- Legal Description: LOT 8 BLK A SWEETWATER OAKS SEC 4-B PB 18 PG 29
- Levels: One
- Area Major: 32779 - Longwood/Wekiva Springs
- Occupant Type: Owner
- Parcel Number: 33-20-29-505-0A00-0080
- Possession: Negotiable
- View: Park/Greenbelt, Water
- Views: 26
- Zoning Code: R-1AAA
Similar Properties
Nearby Subdivisions
Alaqua Lakes Ph 1
Alaqua Lakes Ph 2
Alaqua Lakes Ph 4
Alaqua Ph 2
Alaqua Ph 3
Brantley Shores 1st Add
Cypress Landing At Sabal Point
Forest Park Estates Sec 2
Jennifer Estates
Lake Brantley Isles 2nd Add
Lake Brantley Isles Amd
Longwoodmarkham Estates
Manchester Oaks
Mandarin Sec 7
Mandarin Sec 8
Markham Acres
Meredith Manor Golf View Estat
Meredith Manor Nob Hill Sec
Not On The List
Ravensbrook
Ravensbrook 1st Add
Sabal Point
Sabal Point Amd
Sabal Point At Sabal Green
Sabal Point Sabal View At
Sabal Point Timber Ridge At
Sabal Point Whisper Wood At
Sandy Lane Reserve Ph 2
Spring Run Patio Homes
Springs Landing The Estates At
Springs The
Sweetwater Club
Sweetwater Oaks
Sweetwater Oaks Sec 03
Sweetwater Oaks Sec 04b
Sweetwater Oaks Sec 06
Sweetwater Oaks Sec 07
Sweetwater Oaks Sec 08
Sweetwater Oaks Sec 15
Sweetwater Oaks Sec 16
Sweetwater Oaks Sec 18
Sweetwater Oaks Sweetwater Sho
Sweetwater Shores 01
Sweetwater Spgs
Veramonte
Wekiva Cove Ph 1
Wekiva Cove Ph 3
Wekiva Cove Ph 4
Wekiva Cove Ph 4 Rep
Wekiva Golf Villas Sec 2
Wekiva Hills Sec 01
Wekiva Hills Sec 09
Wekiva Hunt Club 1 Fox Hunt Se
Wekiva Hunt Club 3 Fox Hunt Se
Wingfield North
Wingfield North 2
Wingfield North Pt Rep Of Lts



