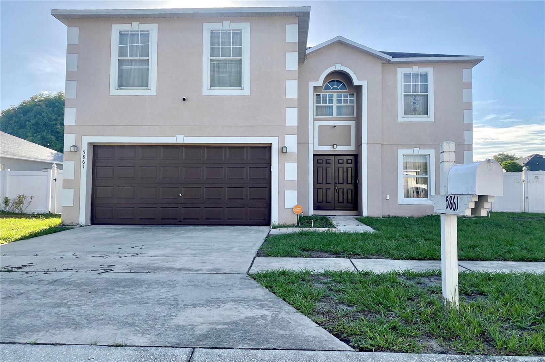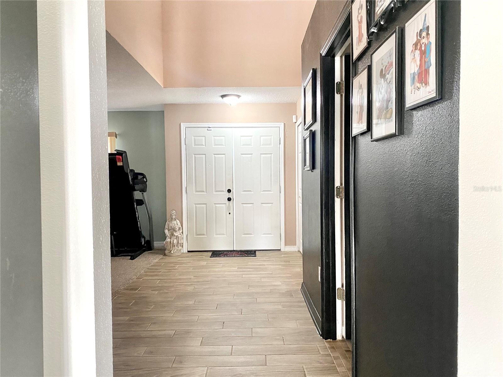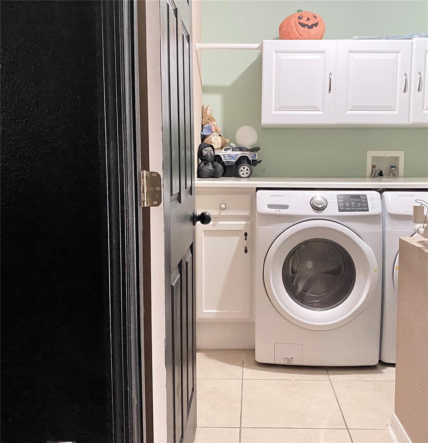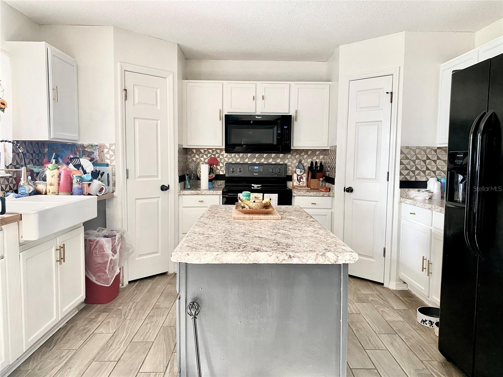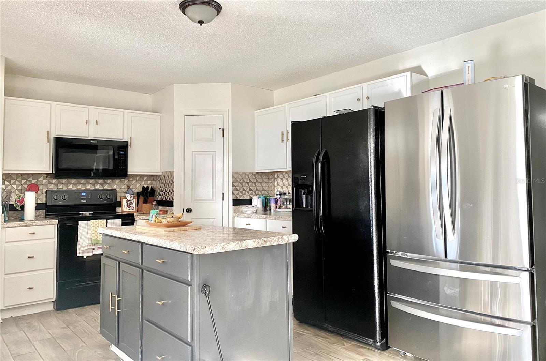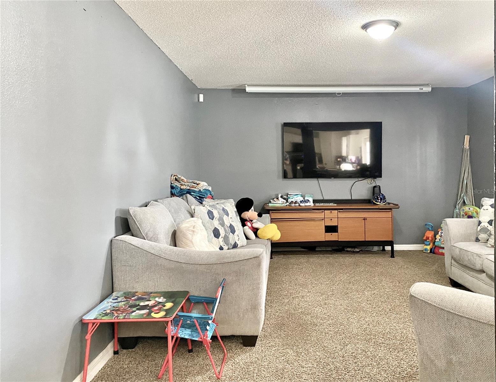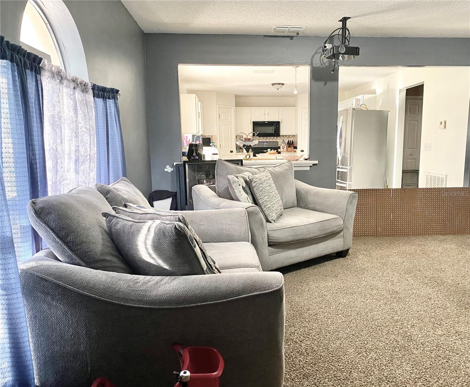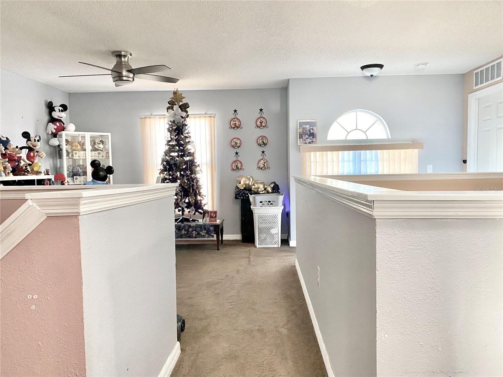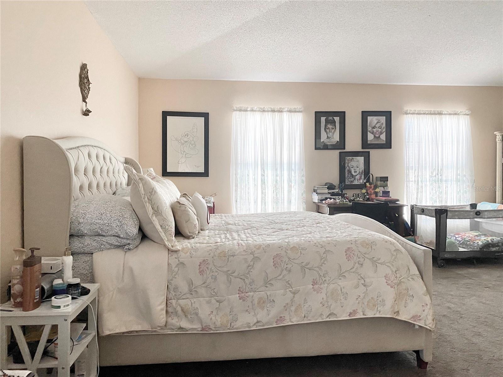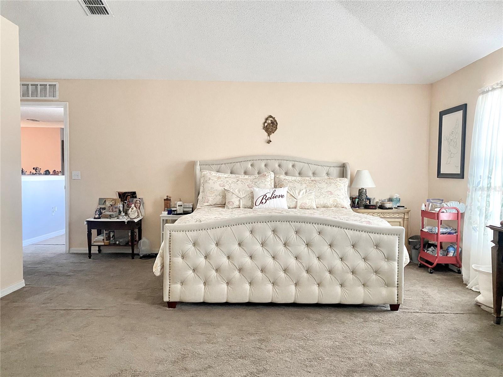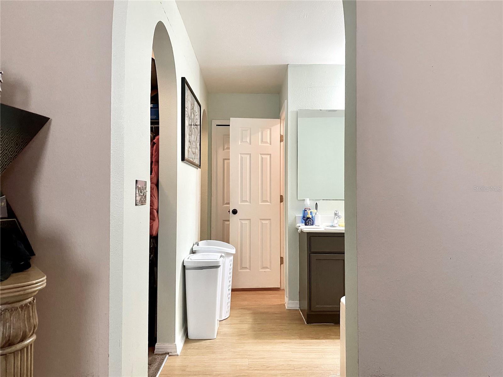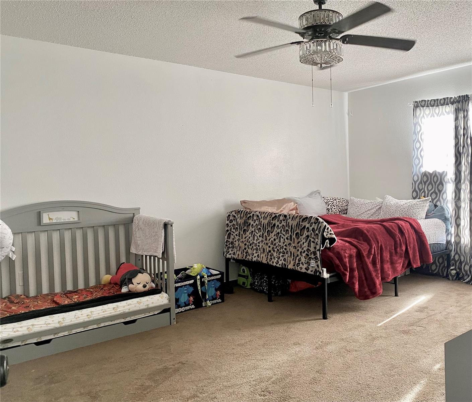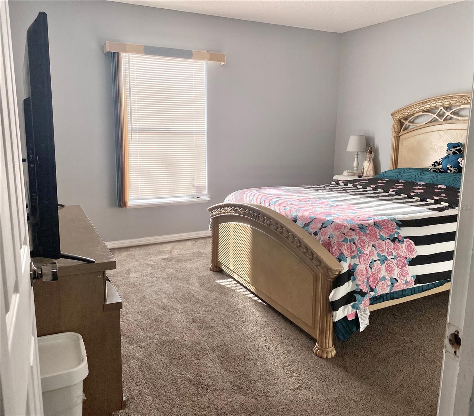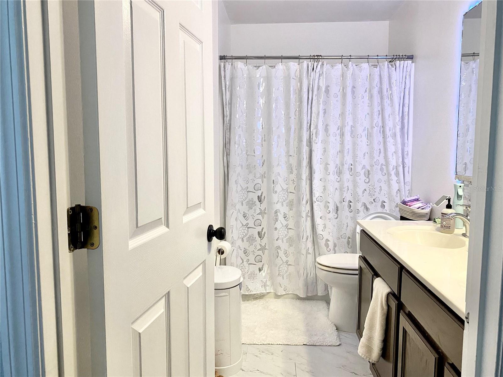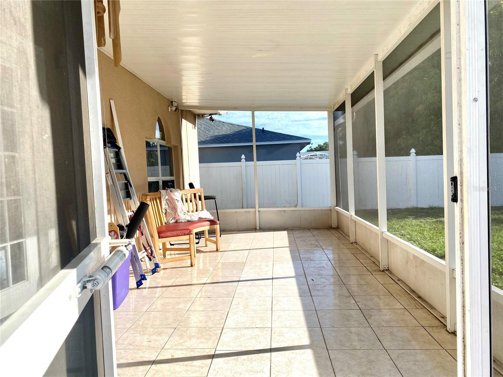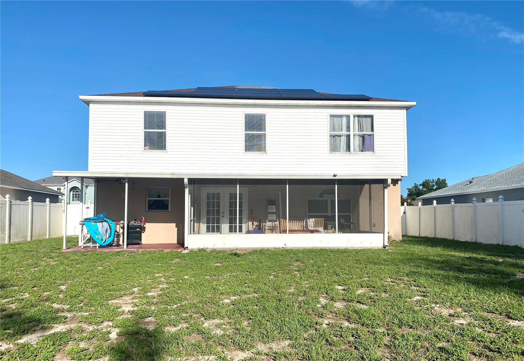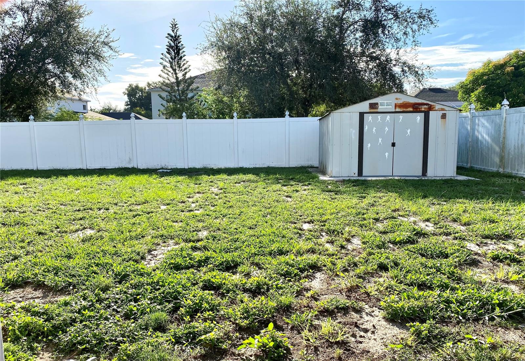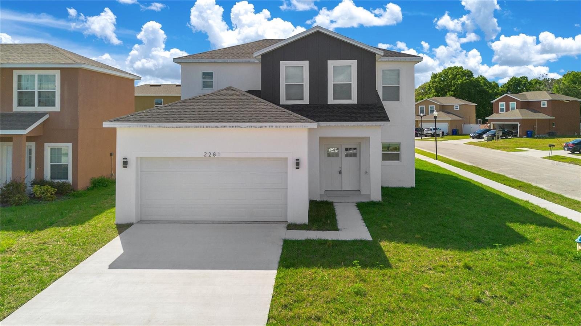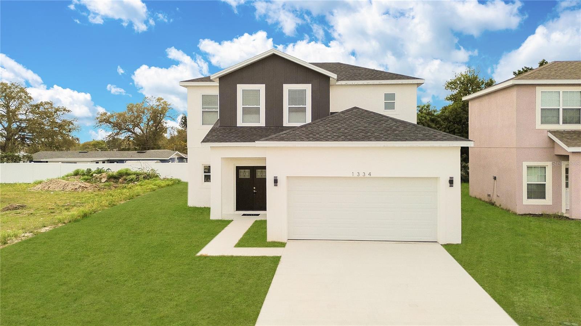Submit an Offer Now!
5861 Windridge Drive, WINTER HAVEN, FL 33881
Property Photos
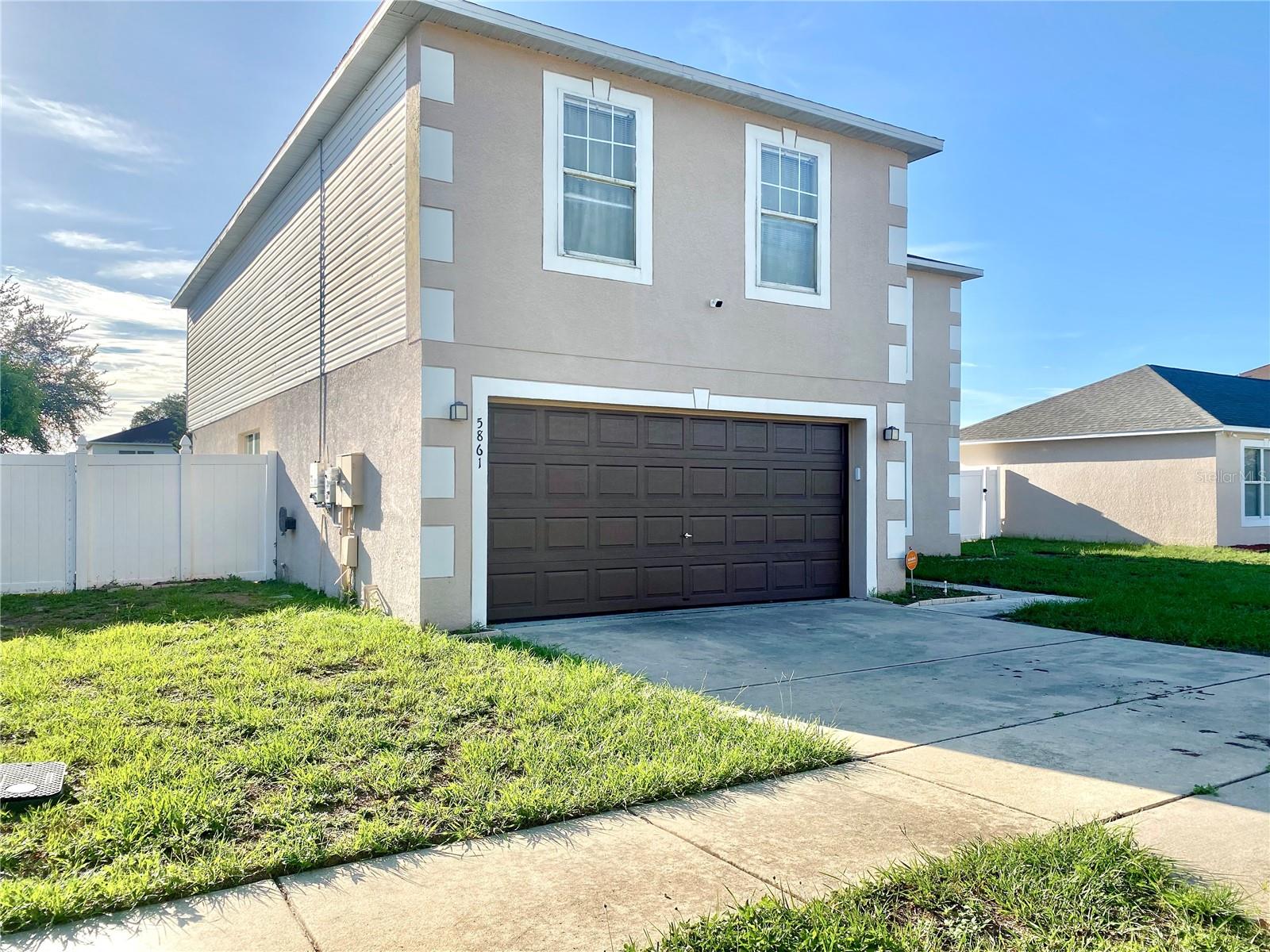
Priced at Only: $350,000
For more Information Call:
(352) 279-4408
Address: 5861 Windridge Drive, WINTER HAVEN, FL 33881
Property Location and Similar Properties
- MLS#: O6224209 ( Residential )
- Street Address: 5861 Windridge Drive
- Viewed: 8
- Price: $350,000
- Price sqft: $123
- Waterfront: No
- Year Built: 2005
- Bldg sqft: 2854
- Bedrooms: 4
- Total Baths: 3
- Full Baths: 2
- 1/2 Baths: 1
- Garage / Parking Spaces: 2
- Days On Market: 90
- Additional Information
- Geolocation: 28.0833 / -81.6727
- County: POLK
- City: WINTER HAVEN
- Zipcode: 33881
- Subdivision: Windridge
- Elementary School: Alta Vista Elem
- Middle School: Lake Alfred Addair Middle
- High School: Haines City Senior High
- Provided by: EXP REALTY LLC
- Contact: Christie Luna
- 888-883-8509
- DMCA Notice
-
DescriptionSOLAR PANELS PAID OFF! Motivated Sellers! Come see this beautiful well maintained home located in Winter Haven! Not far from the main road. It's a two story 4 bedroom and 2 1/2 bath property that offers a spacious living space with an extra room that can be converted into a 5th bedroom, dining room area, laundry room and master bedroom that offers two separate walking closets. It's a two car garage, low HOA and roof is 2019. Save on your electricity bill with the solar panels and they are fully paid off! Schedule your private tour!
Payment Calculator
- Principal & Interest -
- Property Tax $
- Home Insurance $
- HOA Fees $
- Monthly -
Features
Building and Construction
- Covered Spaces: 0.00
- Exterior Features: Other
- Fencing: Fenced
- Flooring: Ceramic Tile, Laminate
- Living Area: 2422.00
- Roof: Shingle
Property Information
- Property Condition: Completed
Land Information
- Lot Features: In County
School Information
- High School: Haines City Senior High
- Middle School: Lake Alfred-Addair Middle
- School Elementary: Alta Vista Elem
Garage and Parking
- Garage Spaces: 2.00
- Open Parking Spaces: 0.00
Eco-Communities
- Water Source: None
Utilities
- Carport Spaces: 0.00
- Cooling: Central Air
- Heating: Central
- Pets Allowed: Yes
- Sewer: Public Sewer
- Utilities: Cable Available, Cable Connected, Public
Finance and Tax Information
- Home Owners Association Fee: 350.00
- Insurance Expense: 0.00
- Net Operating Income: 0.00
- Other Expense: 0.00
- Tax Year: 2023
Other Features
- Appliances: Disposal, Dryer, Microwave, Range, Refrigerator, Washer
- Association Name: Windridge HOA | Highland Community Mgmt
- Association Phone: 863-940-2863
- Country: US
- Interior Features: Thermostat, Window Treatments
- Legal Description: WINDRIDGE PLAT BOOK 128 PGS 17 & 18 LOT 51
- Levels: Two
- Area Major: 33881 - Winter Haven / Florence Villa
- Occupant Type: Owner
- Parcel Number: 26-28-01-521035-000510
- Zoning Code: RES
Similar Properties
Nearby Subdivisions
Aldoro Park
Biltmore Shores
Brenton Manor
Buckeye Heights
Buckeye Hills
Buckeye Ridge
Buckeye Trace
Canton Park
Chestnut Creek
Chestnut Crk
Coker A B Add
Country Club Terrace
Country Club Trails
Country Estates
Country Walkwinter Haven Ph 2
Crestwood
Deer Lake Terrace Sub
Dundee Station
Eagle Crest
Eagles Landing
Eastwood Sub
Elbert Acres
Eula Vista Sub
Fairview Sub
Florence Citrus Growers Assn S
Florence Village
Forest Ridge
Gates Lake Region
Gateslk Region
Hamilton Meadows
Hamilton Pointe Pb 90 Pg 2021
Hamilton Ridge
Hamilton West Ph 01
Hampton Cove Pb 147 Pg 1618 Lo
Harrington C W Sub
Hartridge Harbor
Hartridge Harbor Addition
Hartridge Hills
Hartridge Landing
Hartridge Manor
Haven Shores
Hills Lake Elbert
Ida Lake Sub
Inman Groves
Inman Grvs Ph 2
Interlaken Add
Inwood
Island Lakes
Jace Lndg
Jarvis Heights
Jewett Mary B
Krenson Bay
Lake Elbert Estates
Lake Elbert Heights
Lake Idyll Estates
Lake Lucerne
Lake Lucerne Ii
Lake Lucerne Ph 1
Lake Lucerne Ph 5
Lake Lucerne Ph 6
Lake Lucerne Phase 5
Lake Silver Terrace
Lake Smart Estates
Lake Smart Ests
Lake Smart Pointe
Lakes At Lucerne Park Ph 01
Lakes At Lucerne Park Ph 6
Lakeside Landings Ph 01
Lakeside Lndgs Ph 3
Lakeslucerne Park Ph 3
Lakeslucerne Park Ph 4
Lakeslucerne Park Ph 5
Lakeslucerne Park Ph 6
Leisure Shores
Lucerne Park Reserve
Lucerne Ph 4
Lucerne Pk Reserve
Lucerne Shores
Magnolia Shores
Martha Heights
Mirro Mac
Not Applicable
Orange Shores
Pine Terrace
Poinsettia Park
Pollard Shores
Preservelakeside Lndgs
Revised Map Of Fernwood Add
Rosewood Manor
Sanctuary By The Lake Ph 2
Shepard Acree Add
Silvercrest Add
St James Xing
Stately Oaks
Sun Set Shores
Swan Lake Estates
Tom Jerry Sub
Van Duyne Shores
Villa Heights Rev
West Cannon Heights
Westwood Sub
Windridge
Winter Haven East



