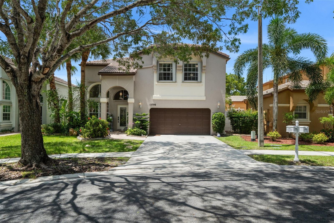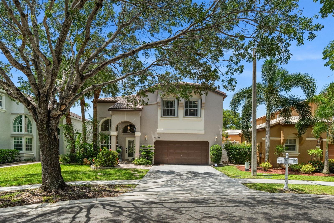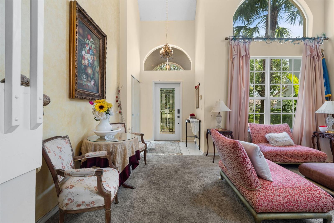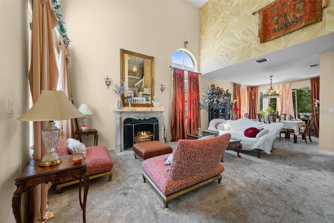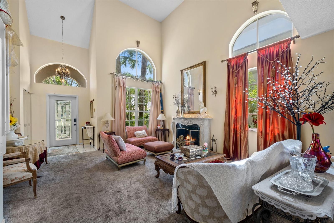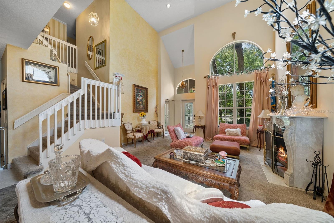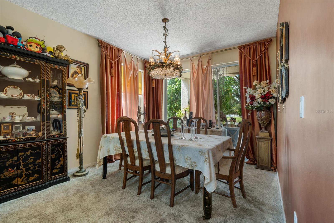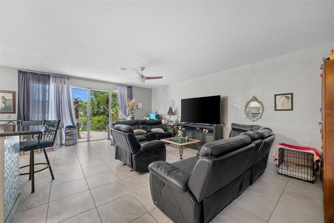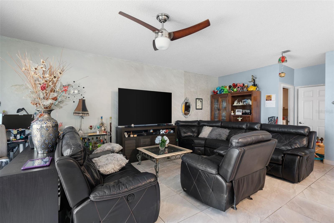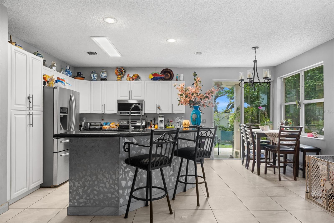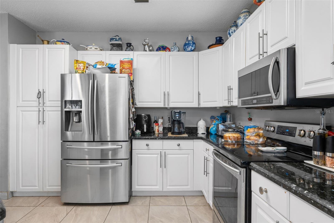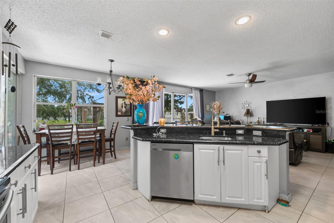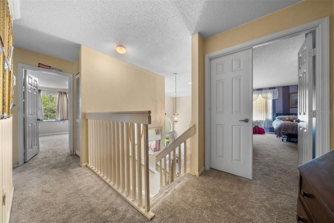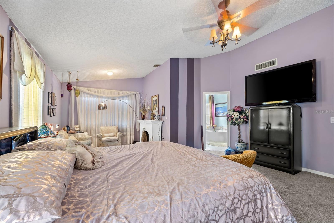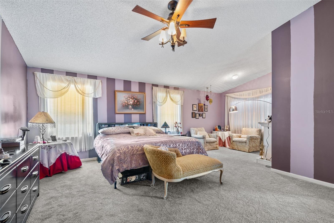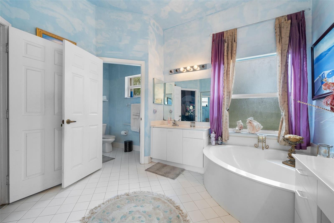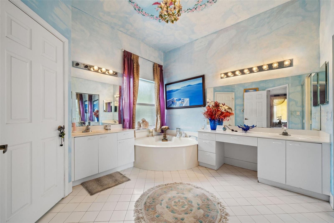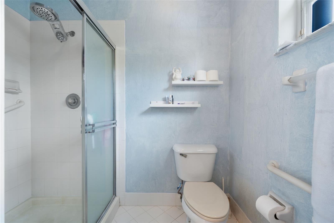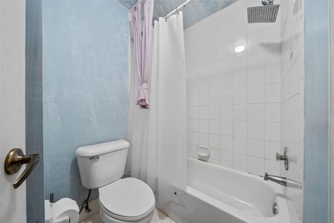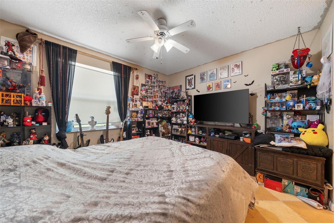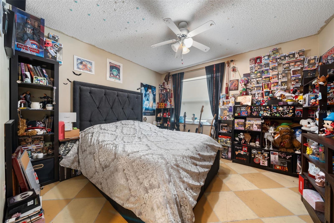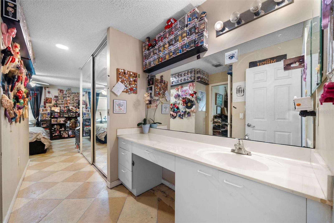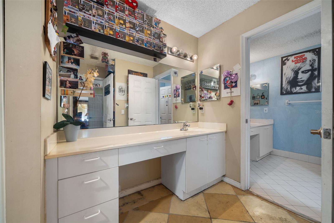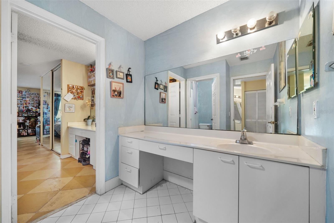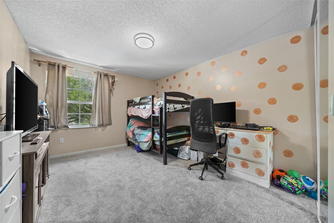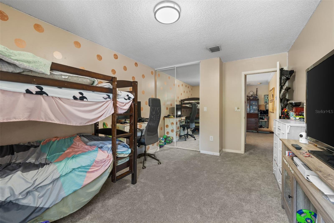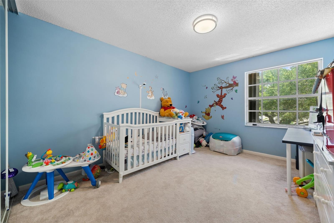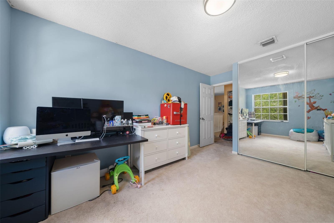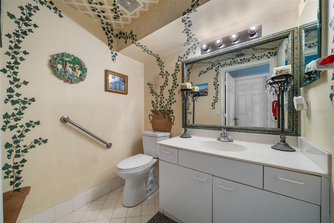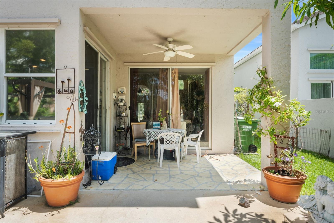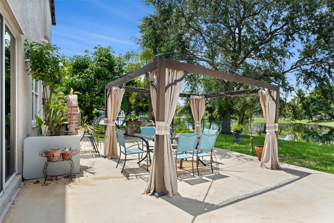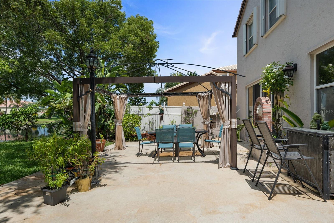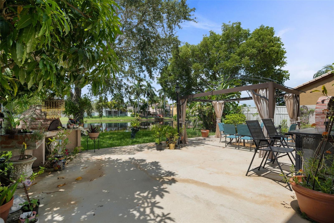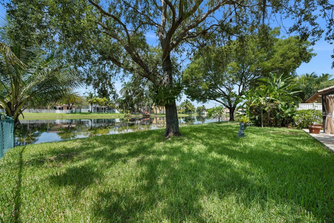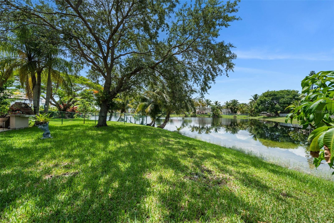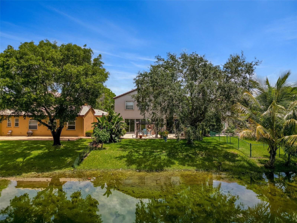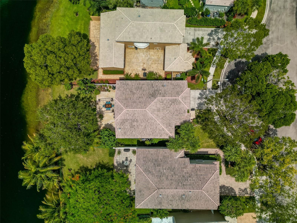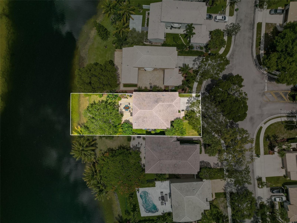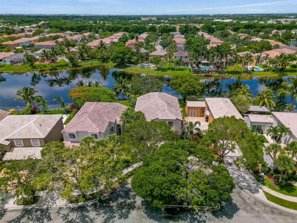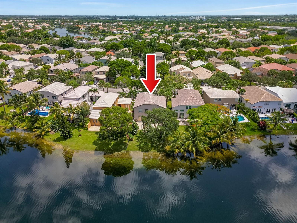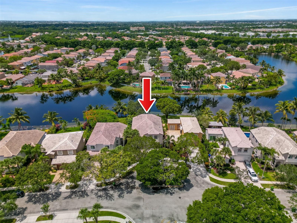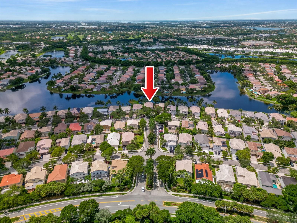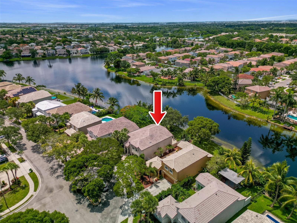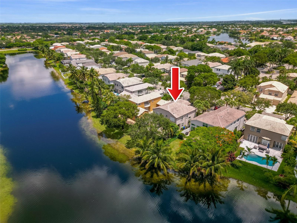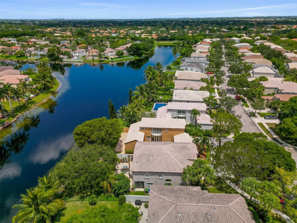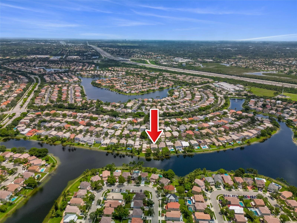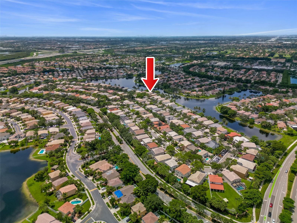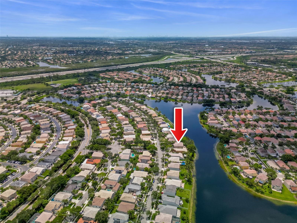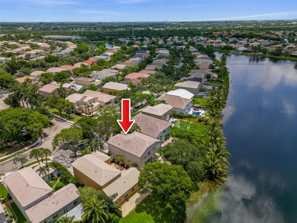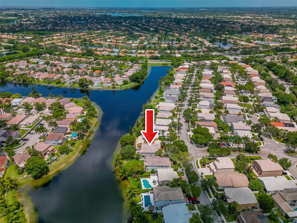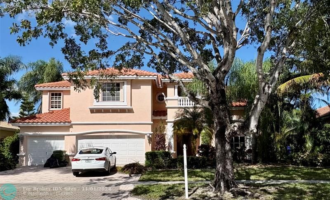Submit an Offer Now!
15796 10th Street, PEMBROKE PINES, FL 33028
Property Photos
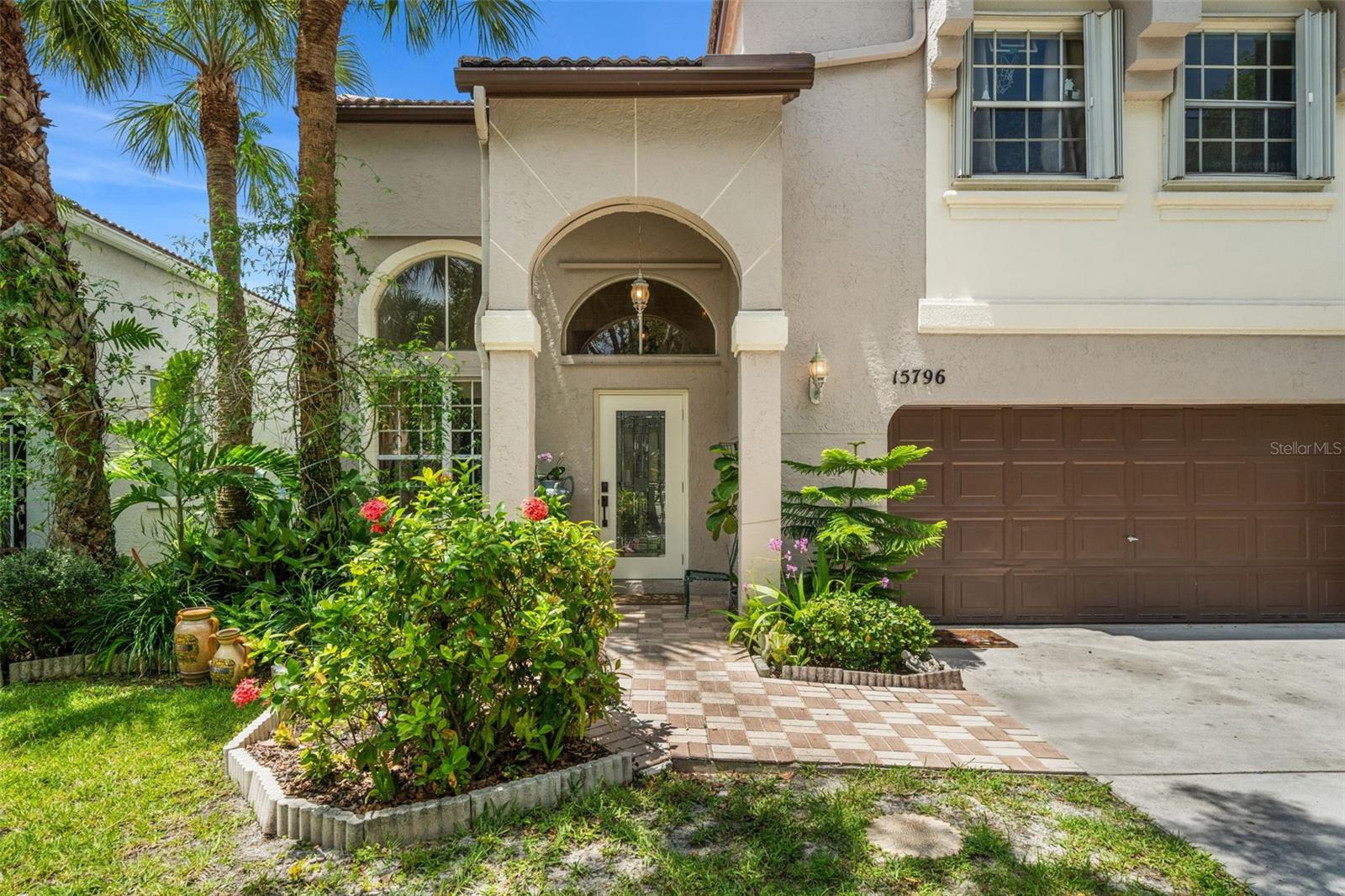
Priced at Only: $899,900
For more Information Call:
(352) 279-4408
Address: 15796 10th Street, PEMBROKE PINES, FL 33028
Property Location and Similar Properties
- MLS#: O6224801 ( Residential )
- Street Address: 15796 10th Street
- Viewed: 7
- Price: $899,900
- Price sqft: $257
- Waterfront: No
- Year Built: 1996
- Bldg sqft: 3508
- Bedrooms: 4
- Total Baths: 3
- Full Baths: 2
- 1/2 Baths: 1
- Garage / Parking Spaces: 2
- Days On Market: 131
- Additional Information
- Geolocation: 26.0149 / -80.3537
- County: BROWARD
- City: PEMBROKE PINES
- Zipcode: 33028
- Subdivision: Towngate 15611 B
- Provided by: EMPIRE NETWORK REALTY
- Contact: Rafael Casallas, PA
- 407-440-3798
- DMCA Notice
-
DescriptionWaterfront home with high ceilings in the desirable community of Towngate! This amazing home has almost 2,900 sqft with 4 bedrooms, all upstairs in a split floor plan with updated carpet. The main bedroom faces the waterfront backyard for the relaxation you need. Downstairs you will find very high ceilings in the living room allowing a lot of natural light to come into the home. The formal dining room, living room, and kitchen all face the beautiful water view in the backyard. The kitchen is equipped with all stainless steel appliances along with granite countertops. The backyard has an oversized concrete patio. This community is gated with monitored security and roving security. The HOA also includes cable, internet, 3 pools, tot lots, and maintenance of common areas. Contact us today!
Payment Calculator
- Principal & Interest -
- Property Tax $
- Home Insurance $
- HOA Fees $
- Monthly -
Features
Building and Construction
- Covered Spaces: 0.00
- Exterior Features: Sidewalk
- Flooring: Carpet, Tile
- Living Area: 2880.00
- Roof: Tile
Garage and Parking
- Garage Spaces: 2.00
- Open Parking Spaces: 0.00
Eco-Communities
- Water Source: Public
Utilities
- Carport Spaces: 0.00
- Cooling: Central Air
- Heating: Central
- Pets Allowed: Yes
- Sewer: Public Sewer
- Utilities: Public
Finance and Tax Information
- Home Owners Association Fee: 450.00
- Insurance Expense: 0.00
- Net Operating Income: 0.00
- Other Expense: 0.00
- Tax Year: 2023
Other Features
- Appliances: Dishwasher, Disposal, Dryer, Electric Water Heater, Microwave, Range, Refrigerator, Washer
- Association Name: Lisa Bolt
- Association Phone: 954-792-6000
- Country: US
- Interior Features: Split Bedroom, Walk-In Closet(s)
- Legal Description: TOWNGATE 156-11 B A POR PAR C DESC'D AS:COMM INT C/L NW 12 ST & C/L DYKES RD SAID PLAT;E 82.12, ELY & SELY 390.05, SE 575.24, SELY 232.03, SW 458.80 TO POB;SW 155.88, NW 50, NE 128.85 ELY & NELY 57.42, NELY 2.24 TO POB AKA: LOT 41-VILLAGE 10 CLASSIC VISTA- TOWNGATE
- Levels: Two
- Area Major: 33028 - Hollywood
- Occupant Type: Owner
- Parcel Number: 51-40-09-09-0410
- Zoning Code: PUD
Similar Properties
Nearby Subdivisions
Governor's Run @ Town Gate
Pembroke Falls - Ph 1
Pembroke Falls - Phase 1
Pembroke Falls Ph 5 164-7
Pembroke Falls Sanctuary
Pembroke Falls-pelican Trace
Pembroke Falls-phase 1 15
Pembroke Falls-phase 4a
Pembroke Falls-phase 4a 1
Pembroke Isles
Pembroke Pines Regional
Spring Valley Estates
Towngate
Towngate 156-11 B
Towngate 15611 B
Waterside At Spring Valley
Westfork 1 150-43 B
Westfork 1 Plat
Westfork I 150-43 B
Westfork I Plat



