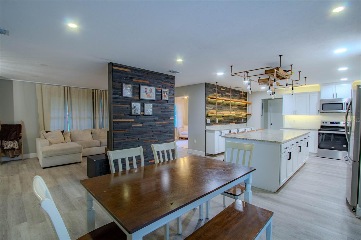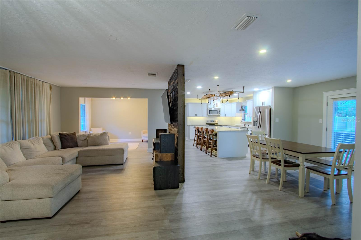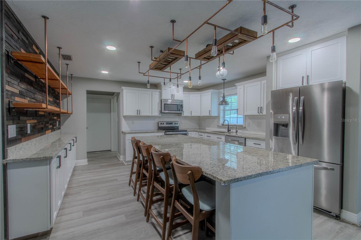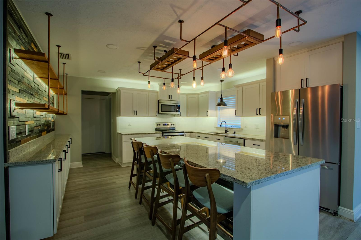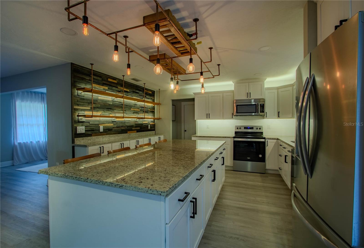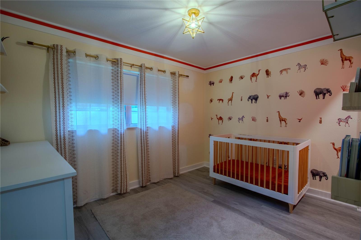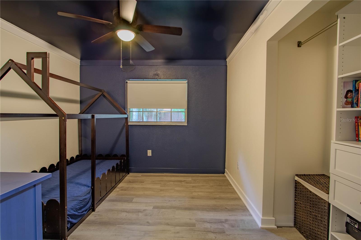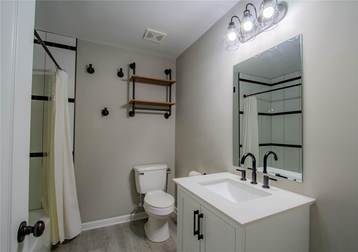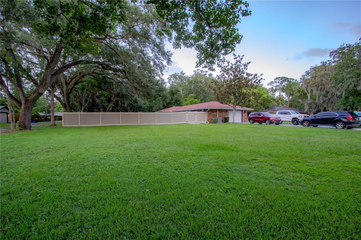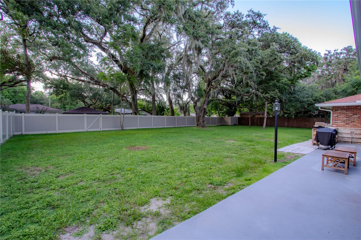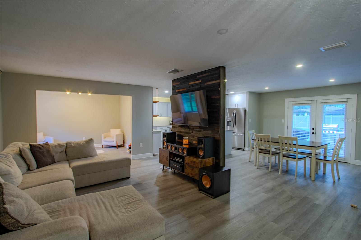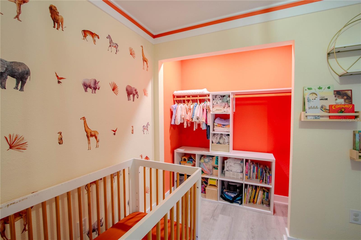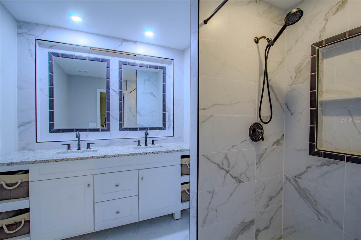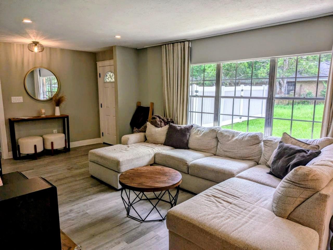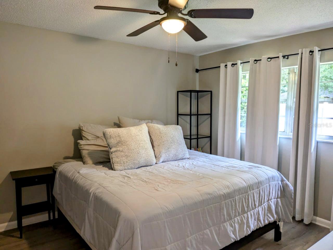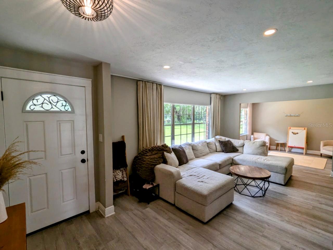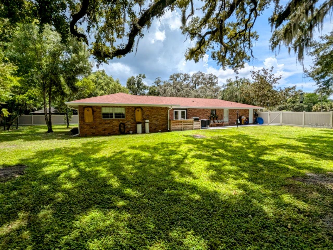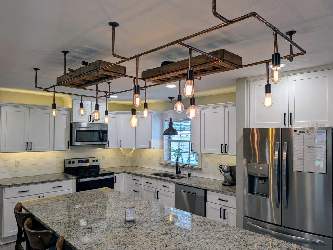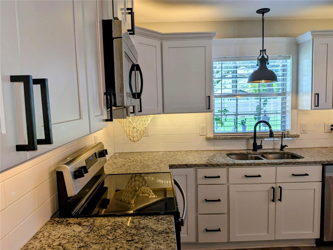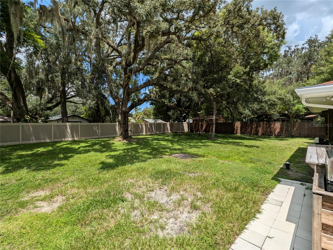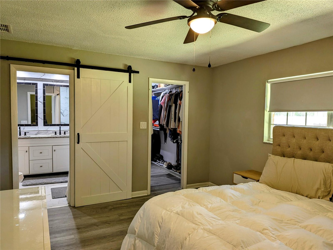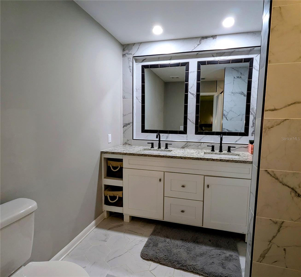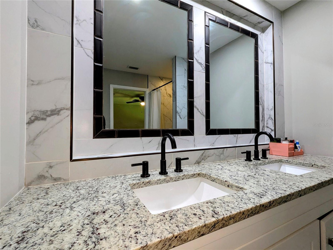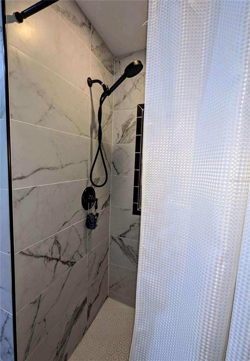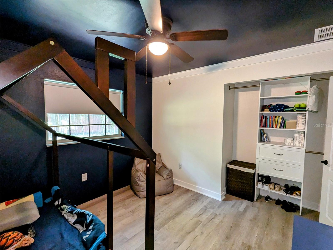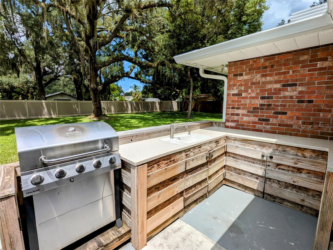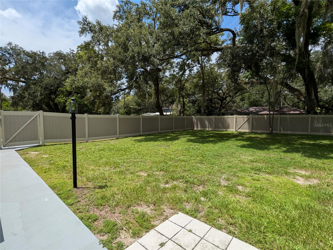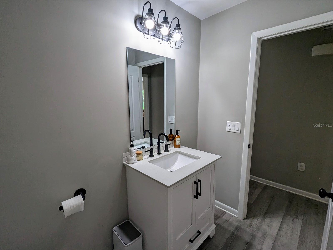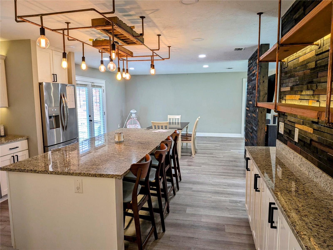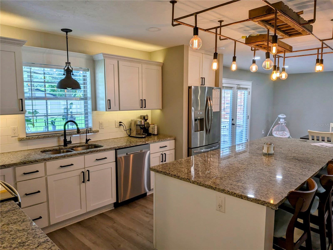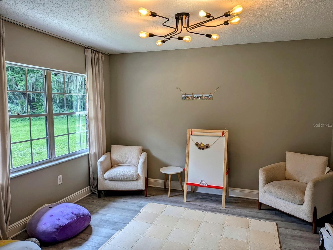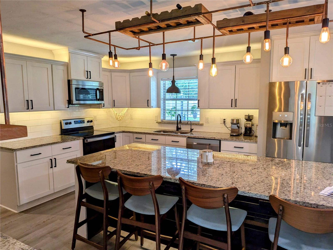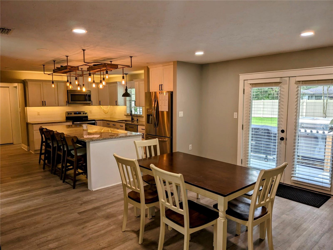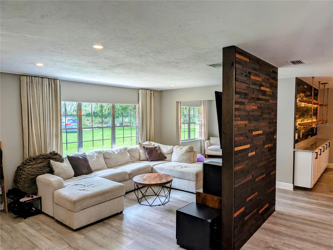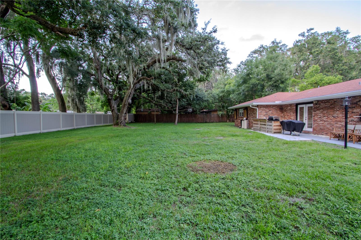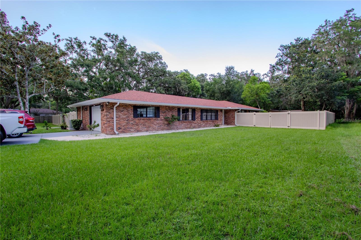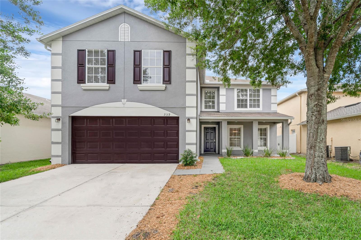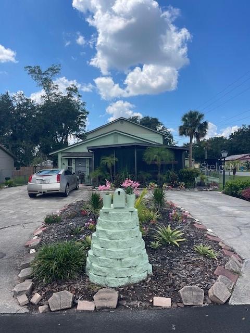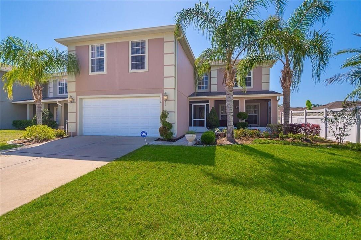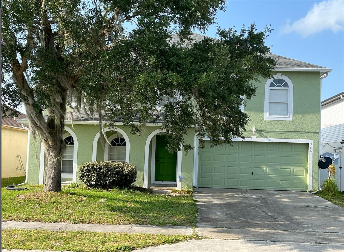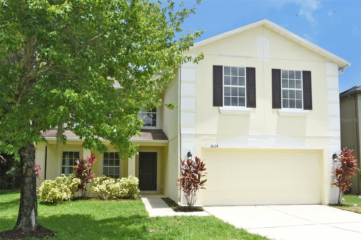Submit an Offer Now!
2005 Glenway Drive, SANFORD, FL 32771
Property Photos
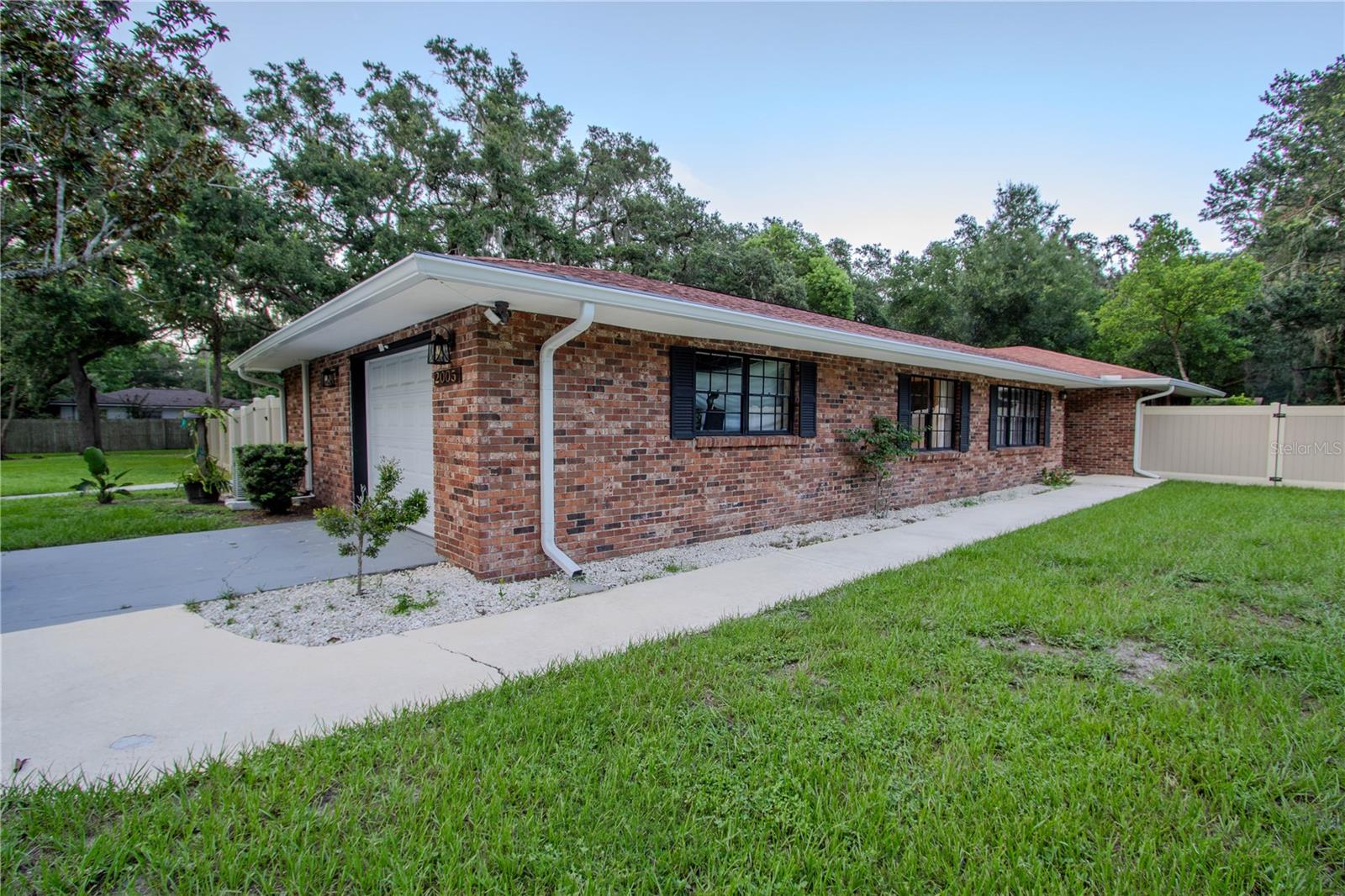
Priced at Only: $499,000
For more Information Call:
(352) 279-4408
Address: 2005 Glenway Drive, SANFORD, FL 32771
Property Location and Similar Properties
- MLS#: O6225612 ( Residential )
- Street Address: 2005 Glenway Drive
- Viewed: 3
- Price: $499,000
- Price sqft: $206
- Waterfront: No
- Year Built: 1970
- Bldg sqft: 2428
- Bedrooms: 4
- Total Baths: 3
- Full Baths: 2
- 1/2 Baths: 1
- Garage / Parking Spaces: 2
- Days On Market: 61
- Additional Information
- Geolocation: 28.7933 / -81.2603
- County: SEMINOLE
- City: SANFORD
- Zipcode: 32771
- Subdivision: Cottage Hill
- Provided by: FLORIDA PRESTIGIOUS HOMES INC
- Contact: Ian Trumbach
- 754-246-2070
- DMCA Notice
-
Description$20,000 Price Reduction Stunning Home in Historic Sanford's Prime Golf Cart Legal Zone Welcome to your dream home in the beautiful, historic Sanford neighborhood! This spacious 4 bedroom, 2.5 bathroom gem offers the perfect blend of modern amenities and classic charm. Nestled in a golf cart street legal zone, this residence is within walking or golf cart distance to downtown restaurants, breweries, the Riverwalk, and Marina. Key Features: 4 Bedrooms, 2.5 Bathrooms: Generously sized bedrooms and bathrooms. Bonus Room/Office: Includes a private external entrance and a convenient half bath, ideal for the new work from home norm. Large Living Areas: Expansive living spaces designed for comfort and style. Gourmet Kitchen: Recently remodeled with unique steampunk copper fixtures, perfect for culinary enthusiasts. New Roof (2018): Includes gutters with leaf guards and updated exterior doors. Updated Plumbing: Home completely repiped in 2024 New HVAC Ducts: All ducts replaced in 2021 Updated Electrical System: Ensuring safety and efficiency. Beautiful Exterior: Attractive brick facade adds timeless curb appeal. Custom Outdoor Kitchen: Perfect for entertaining while enjoying your peaceful, shady, oversized lot. Attached Garage: Provides ample storage and convenience. The open floor plan of this home creates a welcoming atmosphere, perfect for both everyday living and entertaining. With new flooring and fresh paint throughout, every corner of this house shines with meticulous attention to detail. Don't miss this rare opportunity to own a piece of Sanford's history, with all the modern upgrades you desire. Schedule a tour today and fall in love with this amazing home!
Payment Calculator
- Principal & Interest -
- Property Tax $
- Home Insurance $
- HOA Fees $
- Monthly -
For a Fast & FREE Mortgage Pre-Approval Apply Now
Apply Now
 Apply Now
Apply NowFeatures
Building and Construction
- Covered Spaces: 0.00
- Exterior Features: Outdoor Grill, Outdoor Kitchen
- Flooring: Vinyl
- Living Area: 2023.00
- Roof: Shingle
Land Information
- Lot Features: City Limits
Garage and Parking
- Garage Spaces: 2.00
- Open Parking Spaces: 0.00
- Parking Features: Driveway, Oversized
Eco-Communities
- Water Source: Public
Utilities
- Carport Spaces: 0.00
- Cooling: Central Air
- Heating: Electric
- Sewer: Public Sewer
- Utilities: Electricity Connected, Sewer Connected
Finance and Tax Information
- Home Owners Association Fee: 0.00
- Insurance Expense: 0.00
- Net Operating Income: 0.00
- Other Expense: 0.00
- Tax Year: 2023
Other Features
- Appliances: Dishwasher, Microwave, Range, Refrigerator
- Country: US
- Interior Features: Ceiling Fans(s), Eat-in Kitchen, Open Floorplan
- Legal Description: LOTS 0 TO 4 + N 1/2 OF VACD ALLEY + ELY 20 FT OF GLENWAY COTTAGE HILL PB 2 PG 87
- Levels: One
- Area Major: 32771 - Sanford/Lake Forest
- Occupant Type: Owner
- Parcel Number: 31-19-31-514-0000-0010
- Style: Ranch
- Zoning Code: SR1AA
Similar Properties
Nearby Subdivisions
Academy Manor
Astor Grande At Lake Forest
Avacado Terrace
Becks Add
Belair Place
Belair Sanford
Bella Foresta
Buckingham Estates
Buckingham Estates Ph 3 4
Buckingham Estates Ph 3 & 4
Buena Vista Estates
Cardinal Pointe
Cates Add
Celery Ave Add
Celery Estates North
Celery Key
Celery Lakes Ph 1
Celery Lakes Ph 2
Conestoga Park A Rep
Cottage Hill
Country Club Manor
Country Club Park Ph 2
Cove At Riverbend
Damerons Add
De Forests Add
Dixie
Dixie Terrace
Eastgrove
Eastgrove Ph 2
Estates At Rivercrest
Estates At Wekiva Park
Evans Terrace
Fla Land Colonization Company
Fla Land Colonization Cos Add
Fort Mellon
Foxspur Sub Ph 2
Gardenia
Highland Park
Highland Park Rep Of Lt A
Holden Real Estate Companys Ad
Idyllwilde Of Loch Arbor Secti
Kays Landing
Kays Landing Ph 1
Kaywood Rep
Kerseys Add To Midway
Lake Forest Sec 13
Lake Forest Sec 15
Lake Forest Sec 16
Lake Forest Sec 4b
Lake Forest Sec Two A
Lake Forestsection Three B Ph
Lake Markham Estates
Lake Markham Landings
Lake Markham Preserve
Lake Sylvan Cove
Lake Sylvan Oaks
Landings At Riverbend
Lockharts Sub
Lockharts Subd
Martins Add A C
Marvania 1st Sec
Matera
Mayfair
Mayfair Meadows
Mayfair Oaks
Mayfair Oaks 331930513
Mayfair Villas
Midway
Monterey Oaks Ph 2 Rep
None
Packards 1st Add To Midway
Palm Point
Pamala Oaks
Partins Sub Of Lt 27
Paulucci Oaks Lts
Pine Heights
Pine Level
Pinehurst
Preserve At Astor Farms Ph 1
Preserve At Astor Farms Ph 3
Preserve At Lake Monroe
Retreat At Wekiva
River Crest Ph 1
River Crest Ph 2
Riverbend At Cameron Heights
Riverbend At Cameron Heights P
Riverside Oaks Ph 1
Riverside Oaks Ph 2
Riverside Reserve
Robinsons Survey Of An Add To
Rose Court
Rosecrest
Roseland Park
Ross Lake Shores
San Lanta
San Lanta 3rd Sec
Sanford Farms
Sanford Heights
Sanford Terrace
Sanford Town Of
Seminole Estates
Seminole Park
Silverleaf
Sipes Fehr
South Park Sanford
St Johns River Estates
St Johns Village 2nd Revision
Sterling Meadows
Tee N Green Estates
The Glades On Sylvan Lake Ph 1
Tusca Place North
Venetian Bay
Washington Oaks Sec 1
Westlake Estates
Wilson Place
Wm Clarks Sub
Wynnewood



