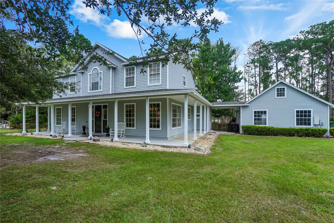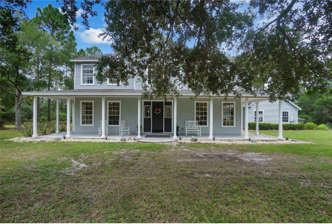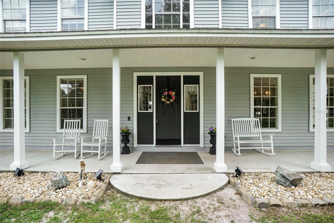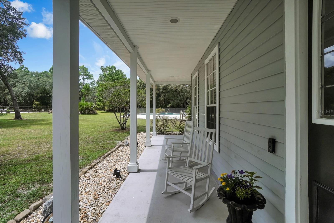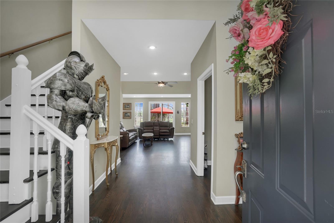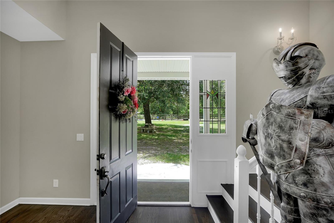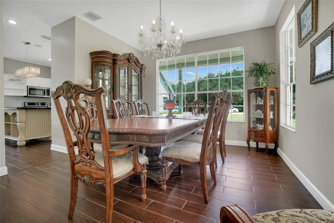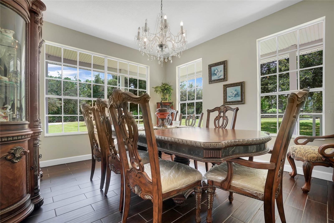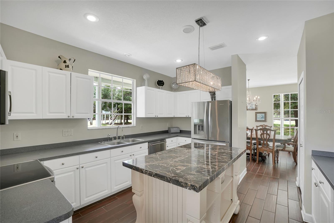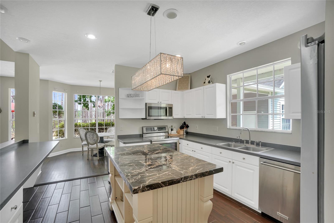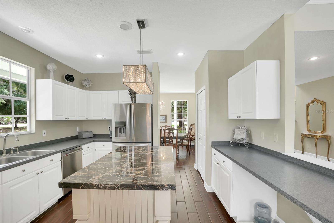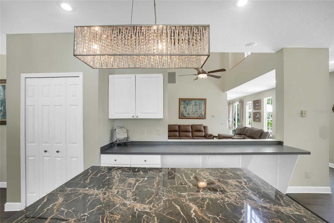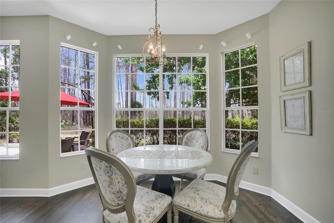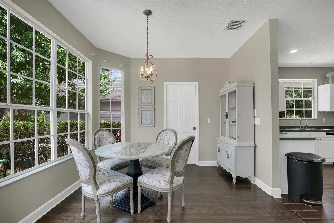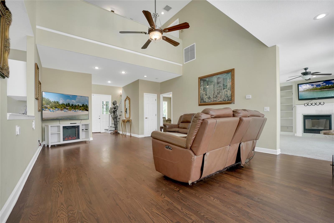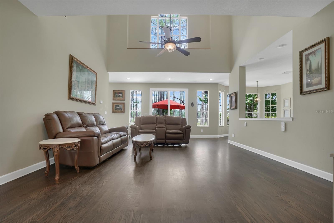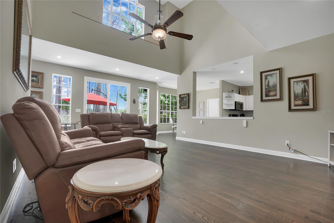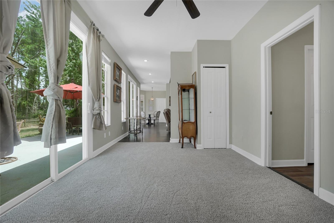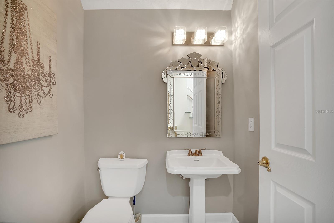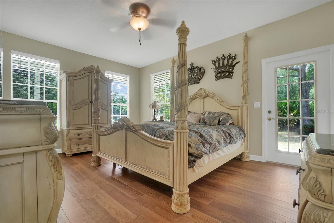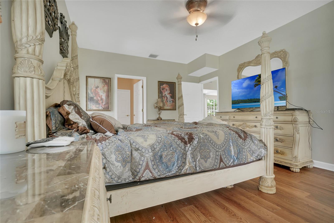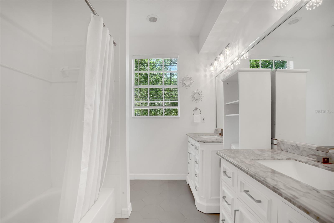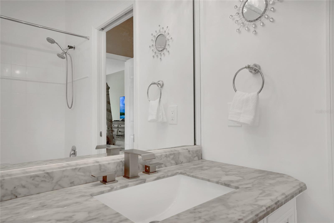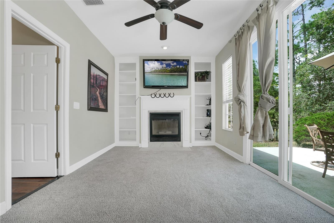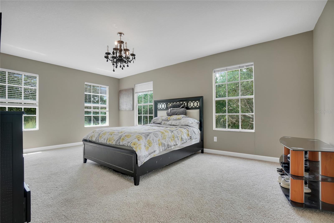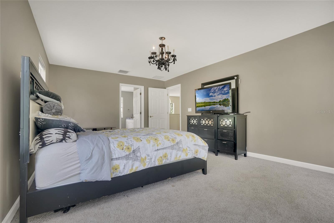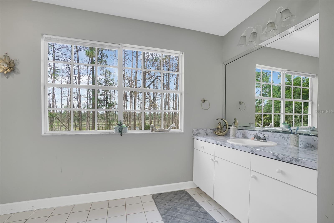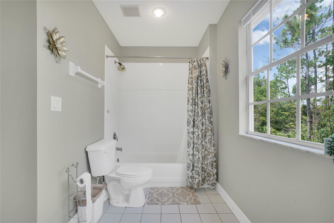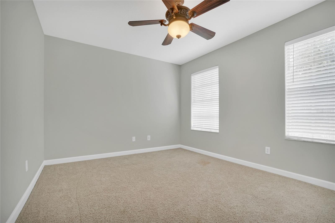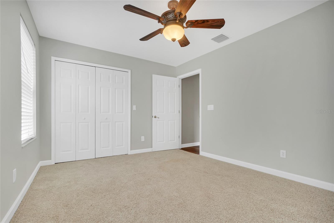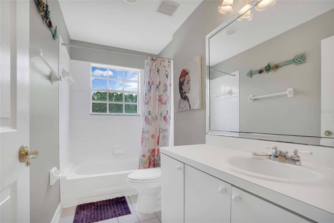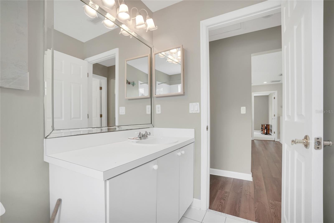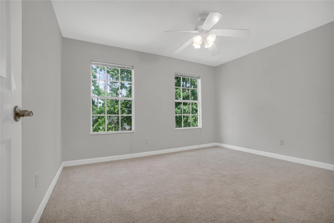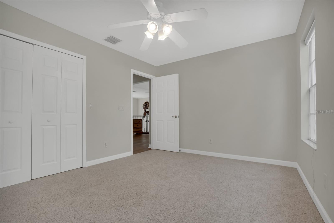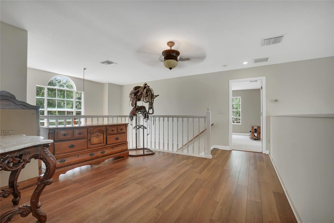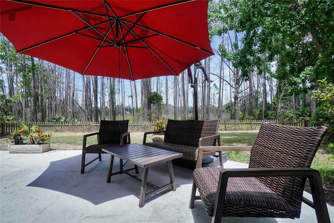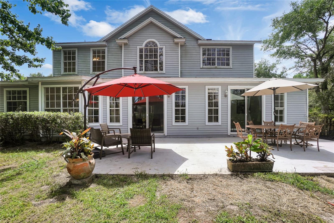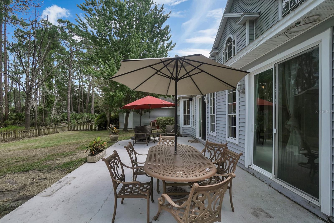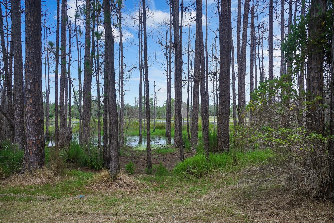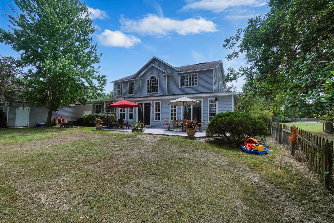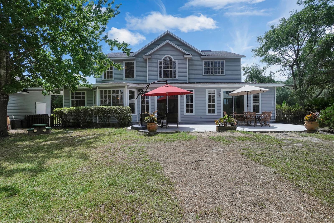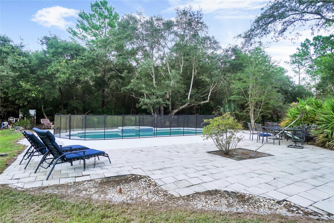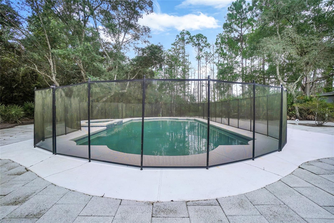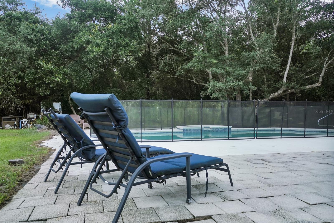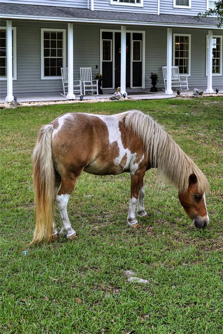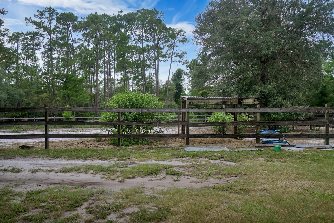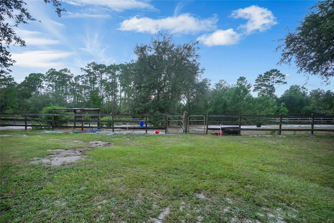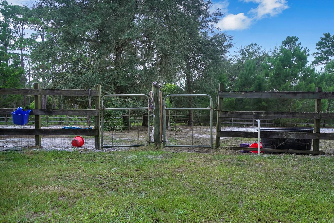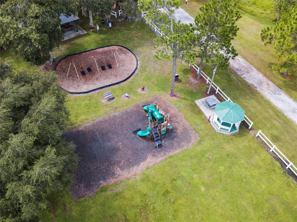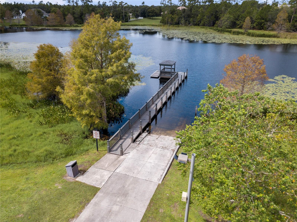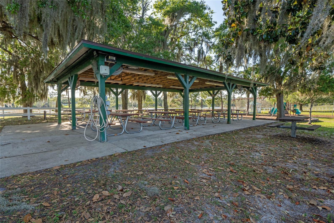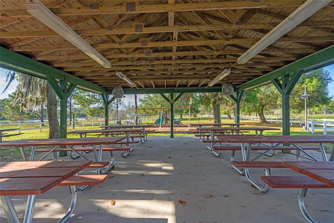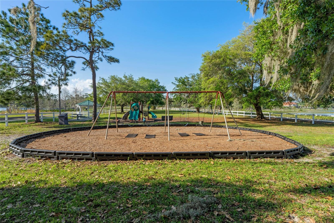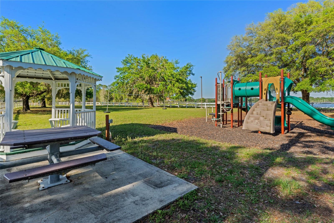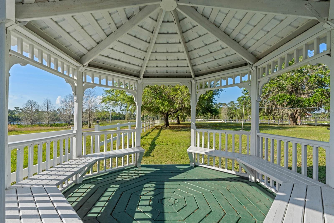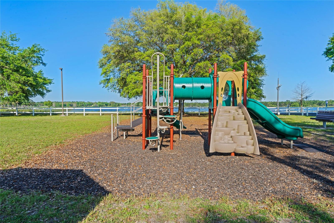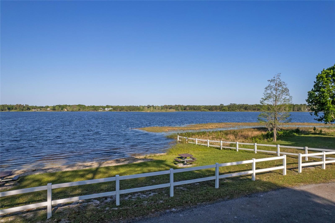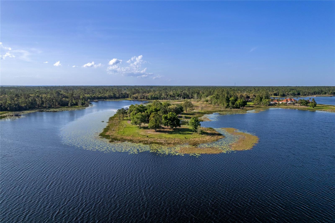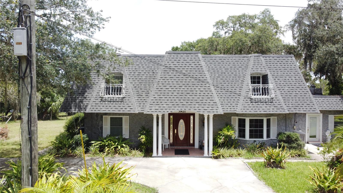Submit an Offer Now!
478 Valley Stream Drive, GENEVA, FL 32732
Property Photos
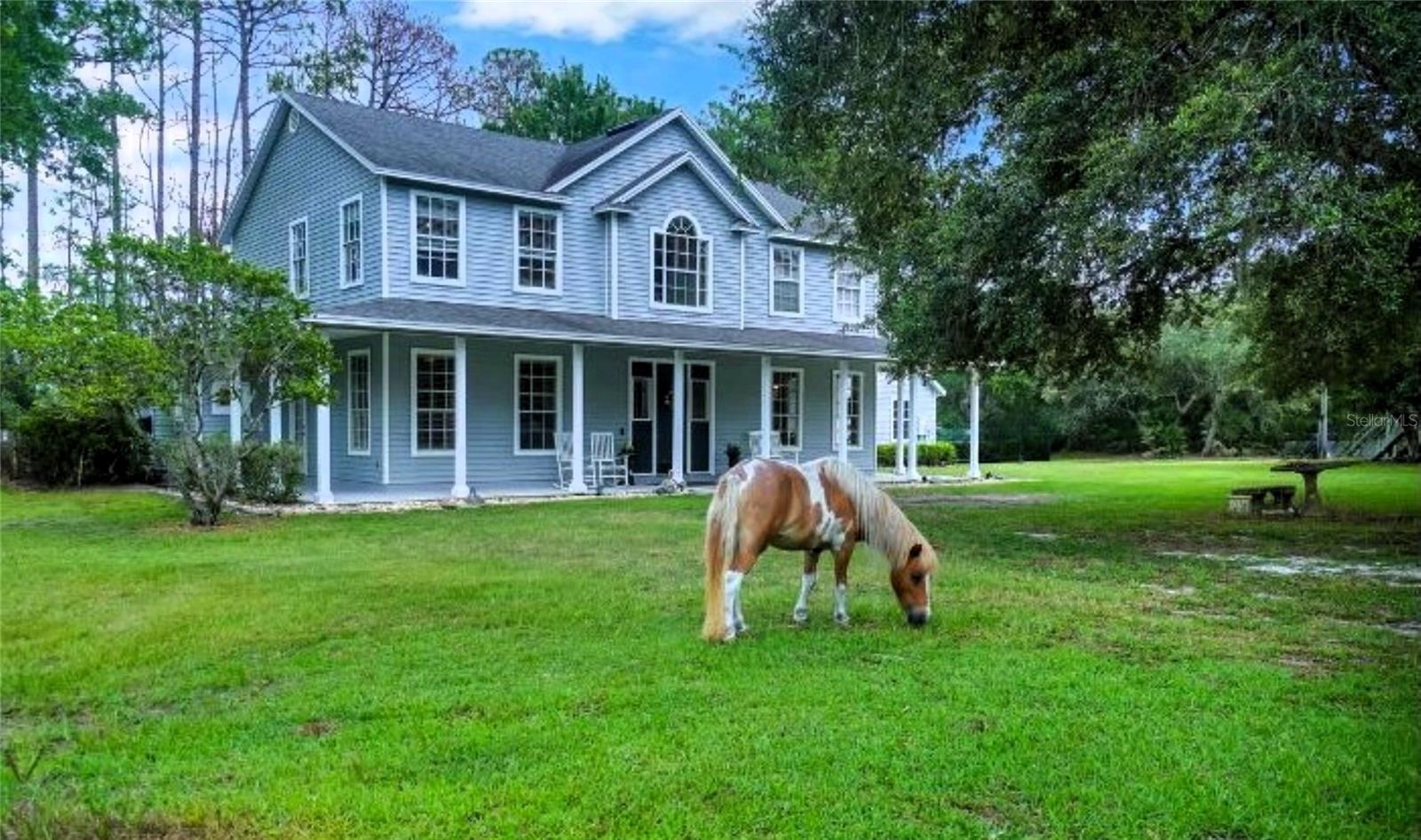
Priced at Only: $875,000
For more Information Call:
(352) 279-4408
Address: 478 Valley Stream Drive, GENEVA, FL 32732
Property Location and Similar Properties
- MLS#: O6225938 ( Residential )
- Street Address: 478 Valley Stream Drive
- Viewed: 2
- Price: $875,000
- Price sqft: $207
- Waterfront: No
- Year Built: 1996
- Bldg sqft: 4227
- Bedrooms: 4
- Total Baths: 4
- Full Baths: 3
- 1/2 Baths: 1
- Garage / Parking Spaces: 3
- Days On Market: 59
- Acreage: 4.44 acres
- Additional Information
- Geolocation: 28.728 / -81.1357
- County: SEMINOLE
- City: GENEVA
- Zipcode: 32732
- Subdivision: Seminole Woods 5 Ac Dev
- Elementary School: Geneva Elementary
- Middle School: Jackson Heights Middle
- High School: Oviedo High
- Provided by: COLDWELL BANKER REALTY
- Contact: April Garner
- 407-696-8000
- DMCA Notice
-
DescriptionWelcome to luxurious living in one of Central Florida's most sought after developments, Seminole Woods is an equestrian Guard Gated neighborhood consisting of 252 homesites each on 5 ACRE lots ensuring maximum PRIVACY! Inside the gates you will find a private 12 acre park on SKIABLE Buck Lake equipped with a fishing dock, boat ramp, beach, playground, large covered pavilion with tons of picnic style seating, basketball court and fire pit. If you enjoy meeting up with neighbors you can attend one of the optional monthly get togethers at the park or join in on the fun during one of the neighborhood holiday parties! This large, light, and bright farmhouse style pool home features a spacious wrap around porch, 4 bedrooms, and 3 baths, including 2 primary suitesone upstairs and one downstairsboth with private ensuites perfect for multi generational living. Inside, youll find real oak hardwood flooring in the family room, eat in kitchen and entry, luxury vinyl plank (LVP) in the kitchen, dining area, and inside laundry room, not to mention the great room showcases a 2 story ceiling height. The spacious kitchen is equipped with newer stainless steel appliances, including an induction stove and separate shelved pantry. The den/office, accessible via the downstairs primary bedroom and family room, boasts brand new carpet and a custom built in with a propane fireplace. Upstairs holds 3 bedrooms plus an additional loft area, perfect for space for a possible game room. Host those perfect summer parties at the large private sports pool and spa, which includes safety fencing and a large paved area just waiting for your personal touches. For equestrian enthusiasts, the property features 2 cross fenced pastures with no climb wire and 2 water spouts, as well as an additional fenced area at the back of the house with a beautiful pond view, ensuring no rear neighbors!! A detached 3 car garage provides ample parking with opportunity to convert into a mother in law suite or just add additional living space. Bringing an RV? no problem R/V hookup in place and ready.. Recent updates include a new roof in 2018 and whole house replumbed in 2023. This home is a must see. Make your appointment today!
Payment Calculator
- Principal & Interest -
- Property Tax $
- Home Insurance $
- HOA Fees $
- Monthly -
For a Fast & FREE Mortgage Pre-Approval Apply Now
Apply Now
 Apply Now
Apply NowFeatures
Building and Construction
- Covered Spaces: 0.00
- Exterior Features: Private Mailbox
- Fencing: Wood
- Flooring: Carpet, Luxury Vinyl, Wood
- Living Area: 2742.00
- Roof: Shingle
Property Information
- Property Condition: Completed
Land Information
- Lot Features: Level, Paved, Zoned for Horses
School Information
- High School: Oviedo High
- Middle School: Jackson Heights Middle
- School Elementary: Geneva Elementary
Garage and Parking
- Garage Spaces: 3.00
- Open Parking Spaces: 0.00
Eco-Communities
- Pool Features: Child Safety Fence, In Ground
- Water Source: Private
Utilities
- Carport Spaces: 0.00
- Cooling: Central Air
- Heating: Central
- Pets Allowed: Yes
- Sewer: Septic Tank
- Utilities: Cable Connected, Electricity Connected, Street Lights, Water Connected
Amenities
- Association Amenities: Basketball Court, Gated, Park, Playground, Trail(s)
Finance and Tax Information
- Home Owners Association Fee Includes: Maintenance Grounds, Private Road, Recreational Facilities, Security
- Home Owners Association Fee: 1932.00
- Insurance Expense: 0.00
- Net Operating Income: 0.00
- Other Expense: 0.00
- Tax Year: 2023
Other Features
- Appliances: Cooktop, Dishwasher, Electric Water Heater, Microwave, Range, Refrigerator
- Association Name: Bono and associates
- Association Phone: 407 233-3560
- Country: US
- Interior Features: Ceiling Fans(s), High Ceilings, Open Floorplan, Primary Bedroom Main Floor, PrimaryBedroom Upstairs, Split Bedroom, Walk-In Closet(s)
- Legal Description: SEC 29 TWP 20S RGE 32E BEG 112.53 FT NELY ON CURVE OF INT WLY R/W VALLEY STREAM DR & NLY R/W CALUSA DR RUN ELY ON CURVE 450 FT N 03 DEG 42 MIN 06 SEC E 508.85 FT N 68 DEG 41 MIN 17 SEC W 56.04 FT W 367.34 FT S 04 DEG 32 MIN 25 SEC W 572.29 FT TO BEG
- Levels: Two
- Area Major: 32732 - Geneva
- Occupant Type: Owner
- Parcel Number: 20-20-32-3AF-0890-0000
- Possession: Close of Escrow
- Style: Colonial
- View: Trees/Woods, Water
- Zoning Code: A-5
Similar Properties
Nearby Subdivisions



