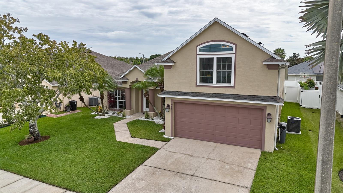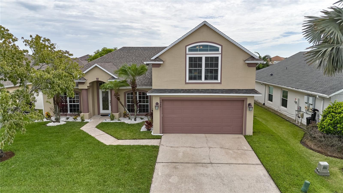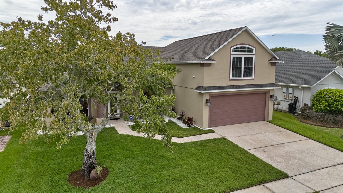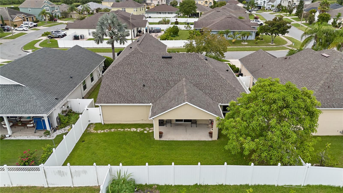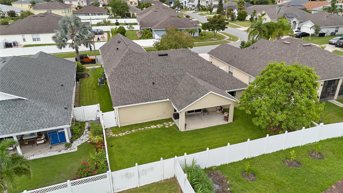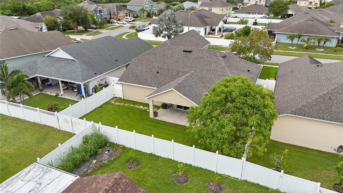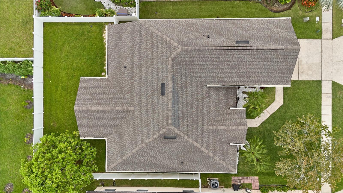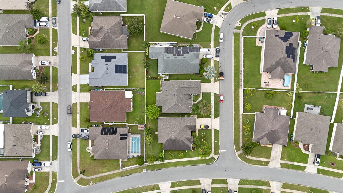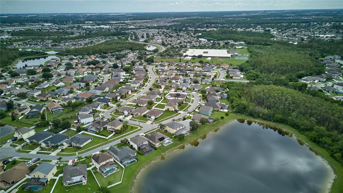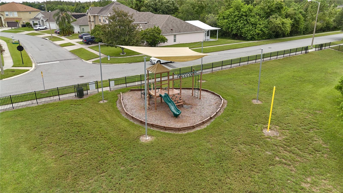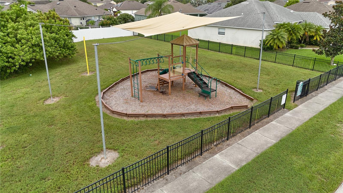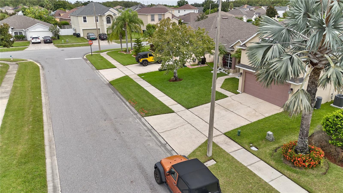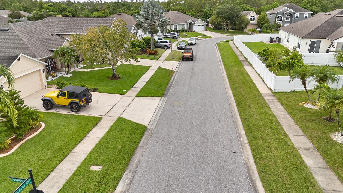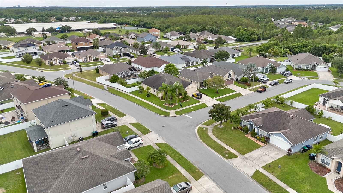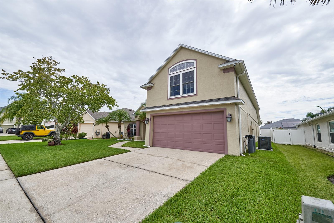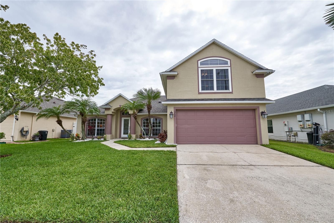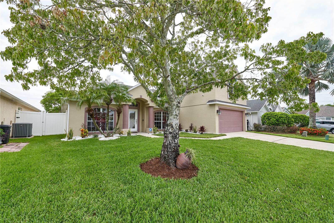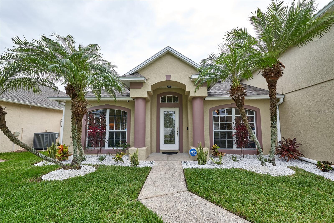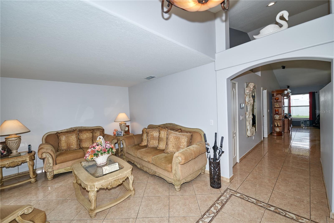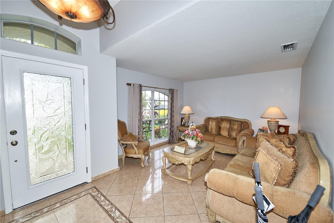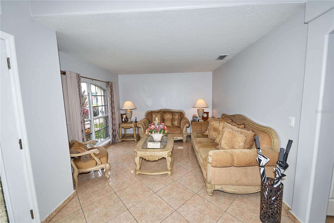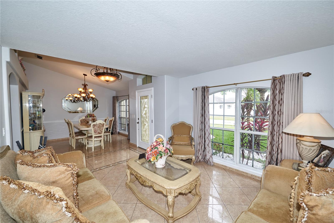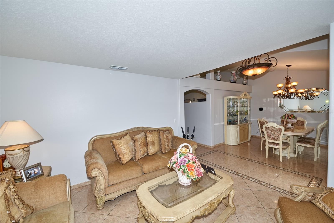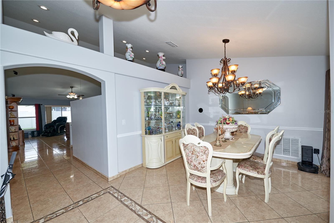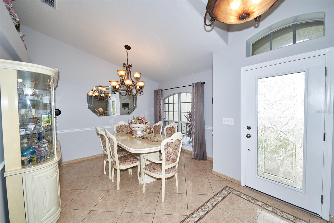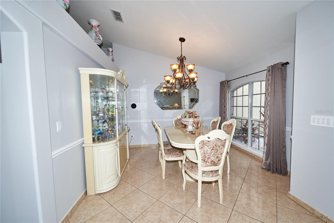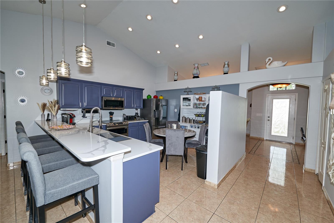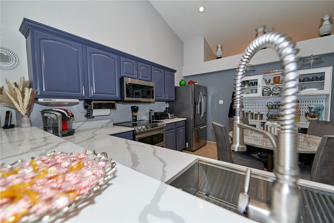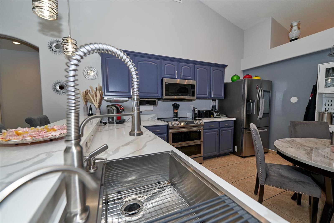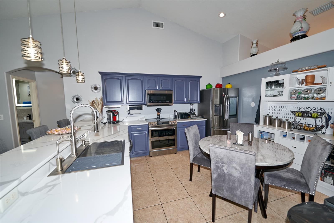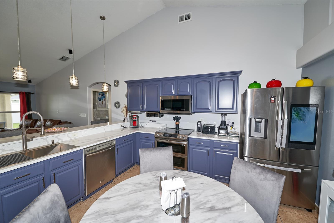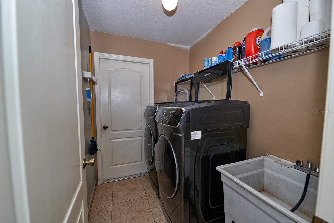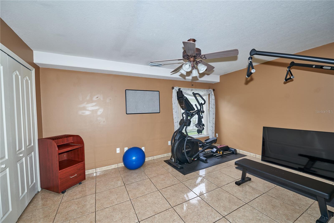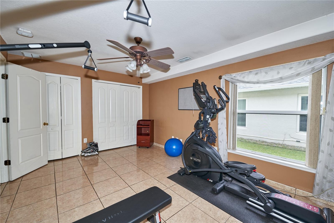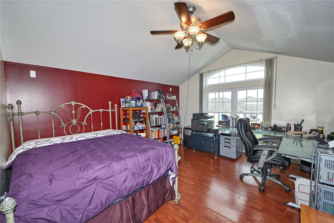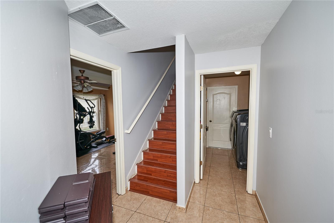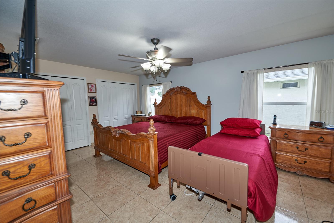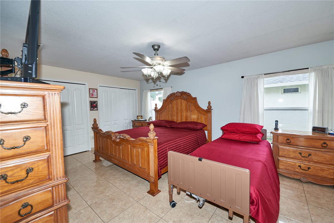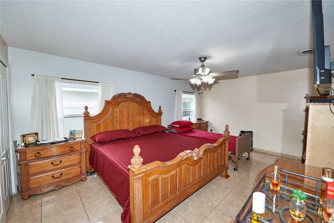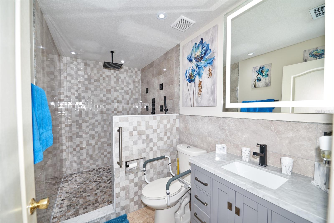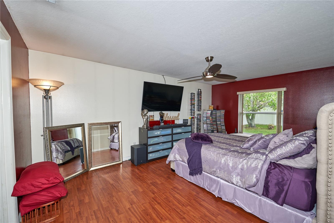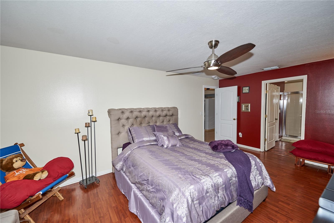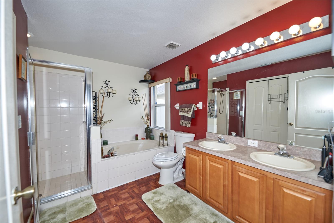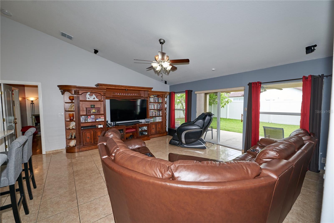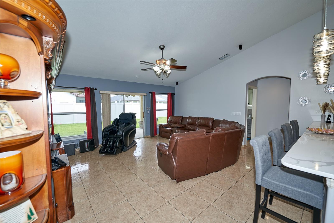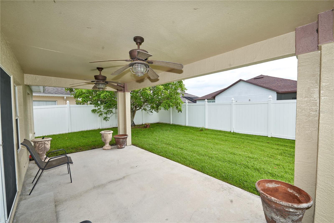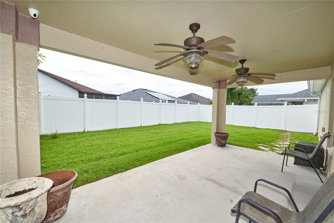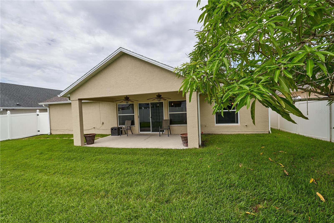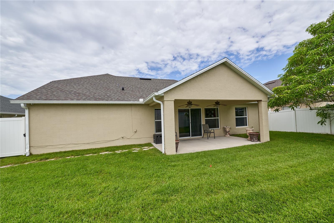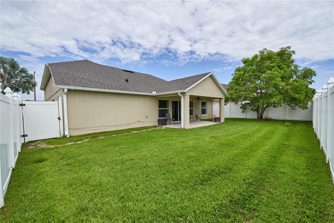Submit an Offer Now!
1060 Girard Drive, ORLANDO, FL 32824
Property Photos
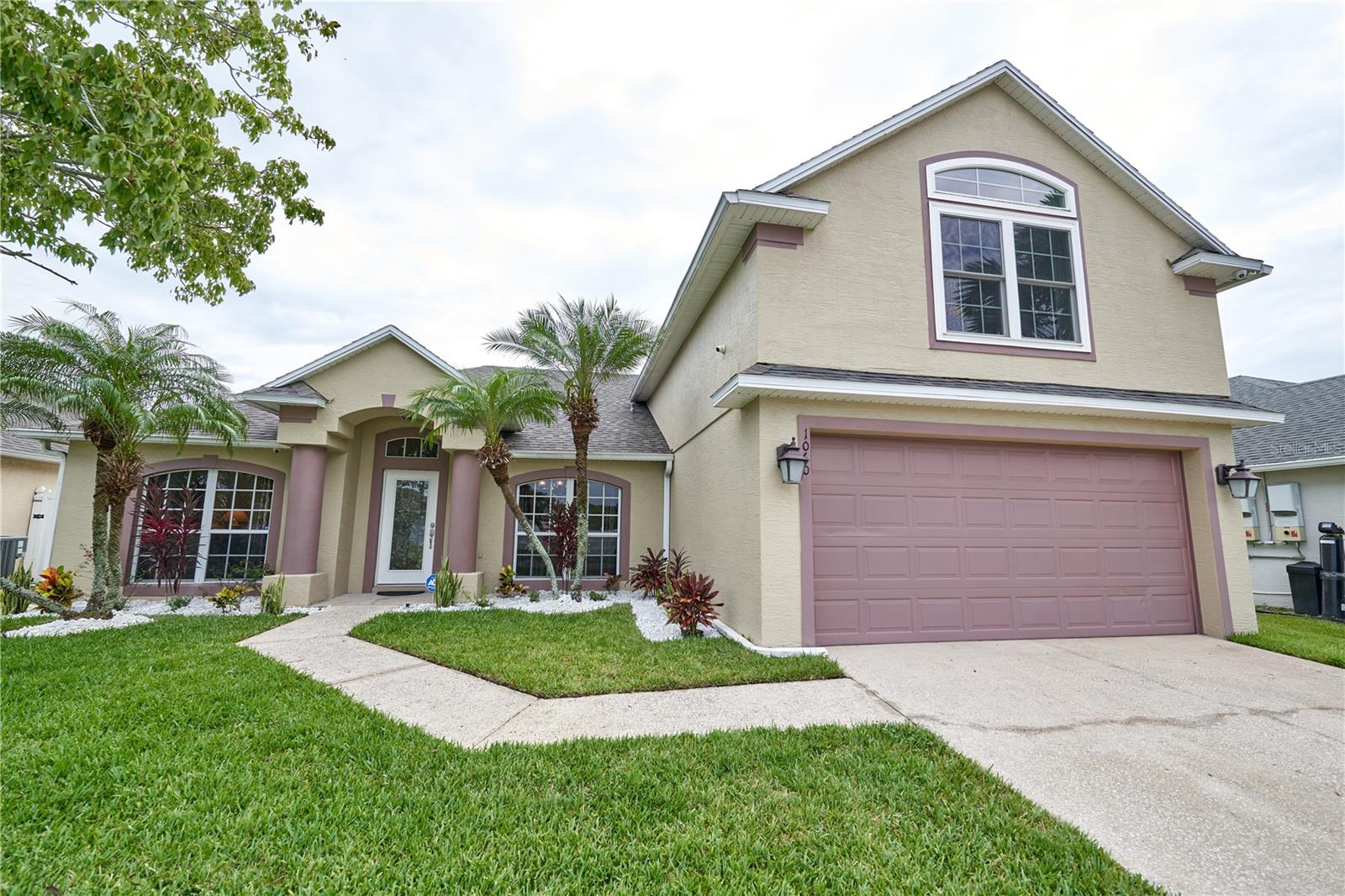
Priced at Only: $449,500
For more Information Call:
(352) 279-4408
Address: 1060 Girard Drive, ORLANDO, FL 32824
Property Location and Similar Properties
- MLS#: O6226511 ( Residential )
- Street Address: 1060 Girard Drive
- Viewed: 5
- Price: $449,500
- Price sqft: $140
- Waterfront: No
- Year Built: 2002
- Bldg sqft: 3218
- Bedrooms: 4
- Total Baths: 3
- Full Baths: 3
- Garage / Parking Spaces: 2
- Days On Market: 52
- Additional Information
- Geolocation: 28.3536 / -81.3774
- County: ORANGE
- City: ORLANDO
- Zipcode: 32824
- Subdivision: Oakshire Estates
- Elementary School: Oakshire Elem
- Middle School: Meadow Wood Middle
- High School: Cypress Creek High
- Provided by: INVESTOR'S REAL ESTATE LLC
- Contact: Patty Perez Renteria
- 407-688-4355
- DMCA Notice
-
DescriptionMagnificent House in this Oakshire Estates Gated Community it is a fantastic opportunity for those looking to create their Dream Home or invest in a property with great potential! With 2,601 square feet of living space, it offers a versatile layout including four bedrooms, a bonus room perfect for a study or play area, and three full bathrooms. The grand living/dining area with vaulted ceilings is ideal for entertaining. Recent upgrades include a new roof (2023), new A/C units (2024), new kitchen remodeled with new appliances,a new water treatment system 2024, . The interior walls were recently painted in 2024, and the home is equipped with a wired surround sound system and has an ADT alarm system,an Smart Sprinkler system 2022, and smart garage opener 2022. The master bedroom is a retreat, featuring an en suite bathroom with a soaking tub, separate shower, dual vanity sinks, and a walk in closet. The kitchen opens to a breakfast nook and overlooks the family room. Conveniently located near top rated schools, shopping, dining, and major highways (Turnpike & 417), and just 20 30 minutes from attractions parks, this home is perfectly situated for both convenience and comfort, it is a fenced property and has a surveillance system. Don't miss out on this opportunity! *Please note, washer and dryer are not included.
Payment Calculator
- Principal & Interest -
- Property Tax $
- Home Insurance $
- HOA Fees $
- Monthly -
For a Fast & FREE Mortgage Pre-Approval Apply Now
Apply Now
 Apply Now
Apply NowFeatures
Building and Construction
- Covered Spaces: 0.00
- Exterior Features: Irrigation System, Sidewalk
- Flooring: Ceramic Tile, Wood
- Living Area: 2601.00
- Roof: Shingle
School Information
- High School: Cypress Creek High
- Middle School: Meadow Wood Middle
- School Elementary: Oakshire Elem
Garage and Parking
- Garage Spaces: 2.00
- Open Parking Spaces: 0.00
Eco-Communities
- Water Source: Public
Utilities
- Carport Spaces: 0.00
- Cooling: Central Air
- Heating: Central
- Pets Allowed: Yes
- Sewer: Public Sewer
- Utilities: Public, Sewer Connected, Street Lights
Amenities
- Association Amenities: Gated
Finance and Tax Information
- Home Owners Association Fee: 350.00
- Insurance Expense: 0.00
- Net Operating Income: 0.00
- Other Expense: 0.00
- Tax Year: 2023
Other Features
- Appliances: Dishwasher, Disposal, Range, Refrigerator
- Association Name: HMI ASSOC/COLLEN BUCHANAN
- Association Phone: 407-628-1086
- Country: US
- Interior Features: Ceiling Fans(s), Thermostat
- Legal Description: OAKSHIRE ESTATES - PHASE 1 46/35 LOT 32
- Levels: Two
- Area Major: 32824 - Orlando/Taft / Meadow woods
- Occupant Type: Owner
- Parcel Number: 35-24-29-6063-00-320
- Zoning Code: P-D
Nearby Subdivisions
Beacon Park Landing
Beacon Park Ph 3
Bishop Lndg Ph 1
Cedar Bend At Meadow Woods Ph
Cedar Bendmdw Woodsph 01
Creekstone
Creekstone Ph 2
Greenpointe
Heron Bay At Meadow Woods 4454
Hidden Lakes Ph 02
Islebrook Ph 01
La Cascada Ph 01c
Lake Preserve Ph 2
Lake Preserve-ph 2
Lake Preserveph 2
Meadow Woods Village 01
Meadow Woods Village 06
Meadow Woods Village 07 Ph 01
Meadow Woods Village 10
Oakshire Estates
Orlando Kissimmee Farms
Orlando-kissimmee Farms
Orlandokissimmee Farms
Pebble Creek Ph 02
Reserve At Sawgrass
Reserve/sawgrass Ph 5
Reserve/sawgrass Ph 6
Reservesawgrass Ph 3
Reservesawgrass Ph 5
Reservesawgrass Ph 6
Reservesawgrassph 4c
Rosewood
Sandpoint At Meadow Woods
Sawgrass Plantation Ph 01a
Sawgrass Plantation Ph 1b
Sawgrass Plantation Ph 1d-1
Sawgrass Plantation Ph 1d1
Sawgrass Plantationph 1d2
Sawgrass Pointe Ph 2
Somerset Park Ph 1
Somerset Park Ph 2
Somerset Park Ph 3
Somerset Park Phase 3
Southchase
Southchase Ph 01b Village 02
Southchase Ph 01b Village 07
Southchase Ph 01b Village 10
Spahlers Add
Spring Lake
Taft
Taft Town
Wetherbee Lakes Sub
Wetherbee Lakes Subdivision Ph
Willowbrook Ph 02
Windcrest At Meadow Woods 51 2
Woodbridge At Meadow Woods
Woodland Park
Woodland Park Ph 2
Woodland Park Ph 3
Woodland Park Ph 6 7
Woodland Park Phase 1a
Wyndham Lakes Estates



