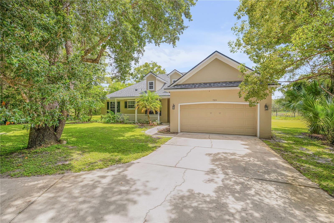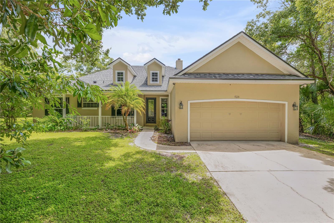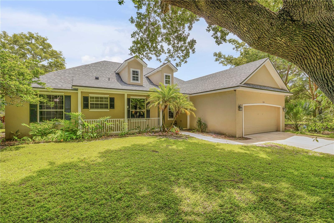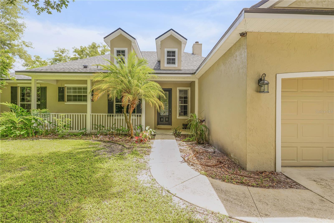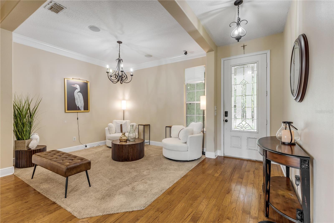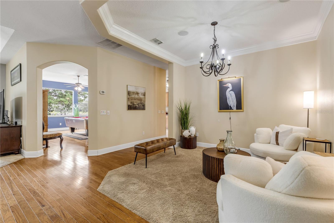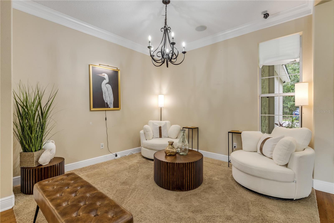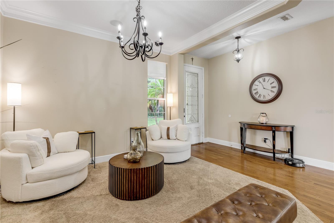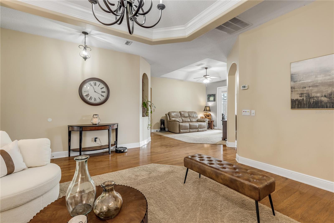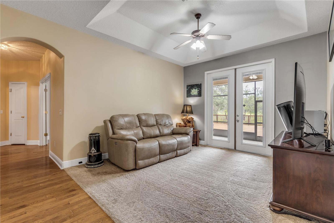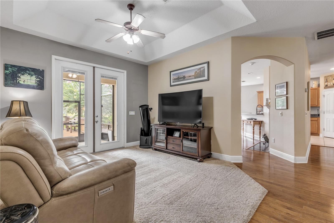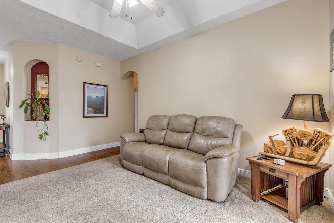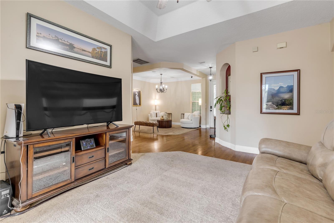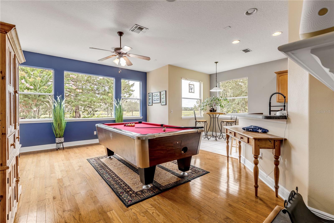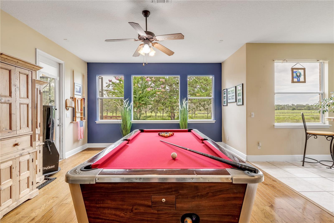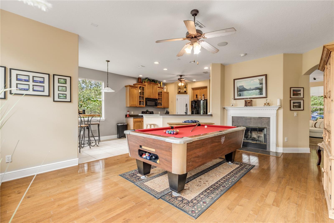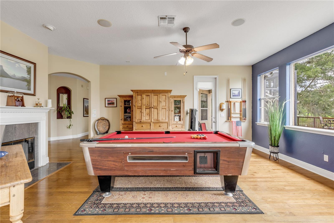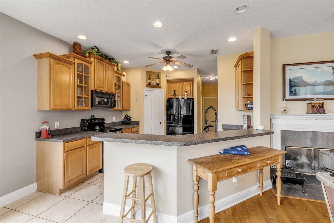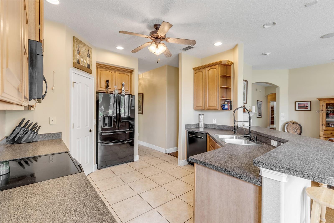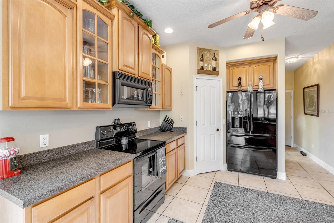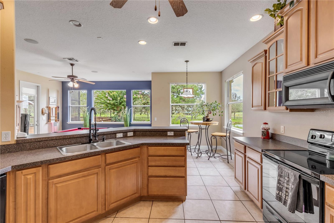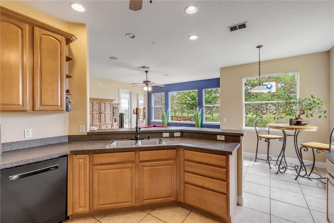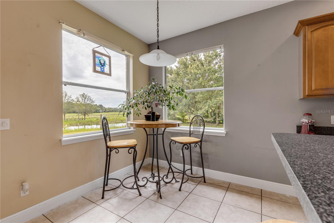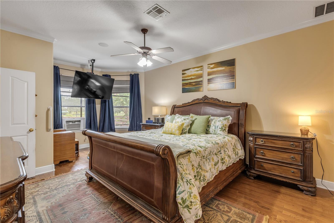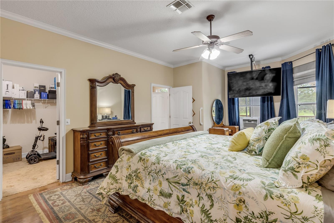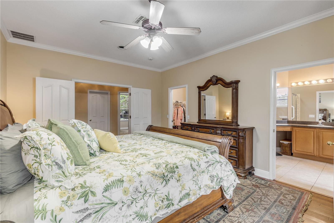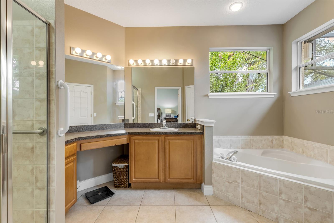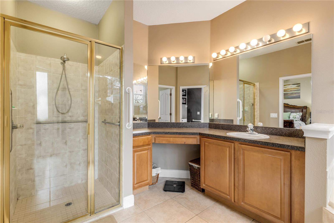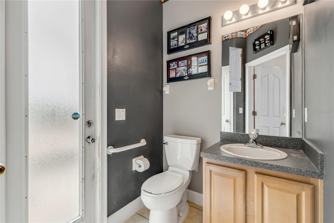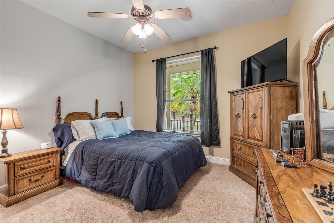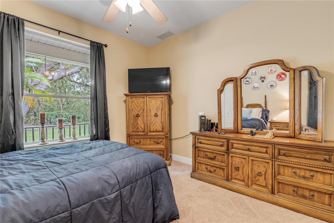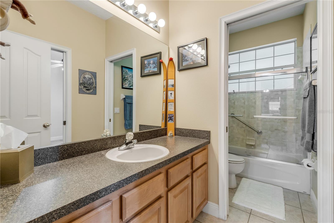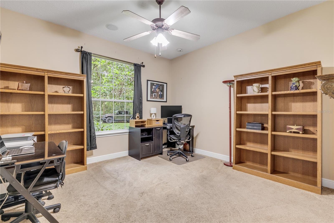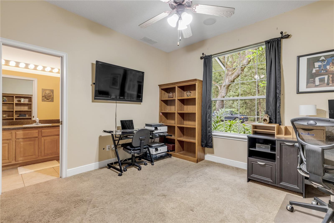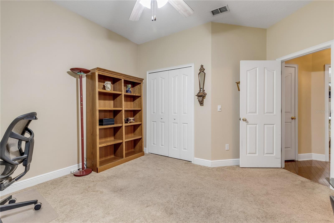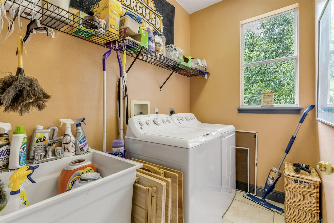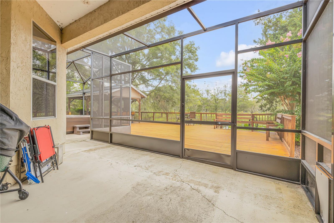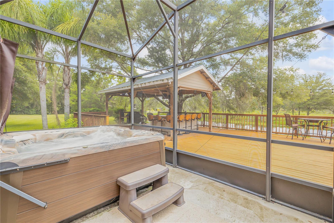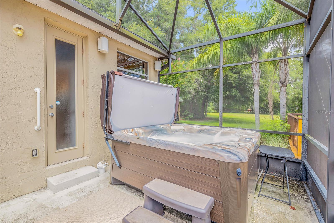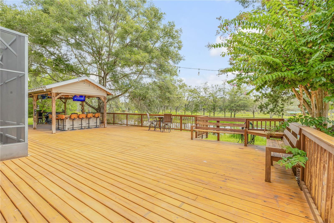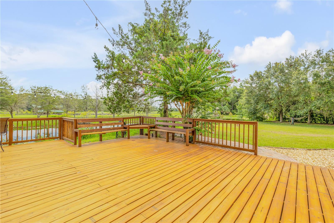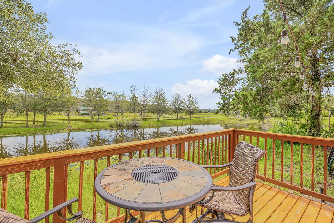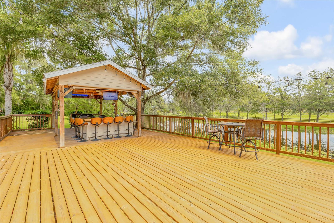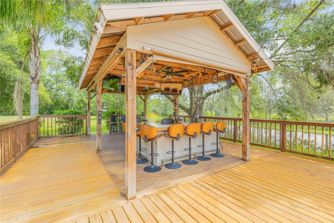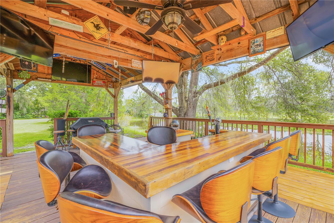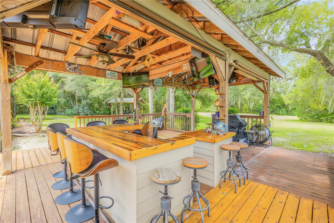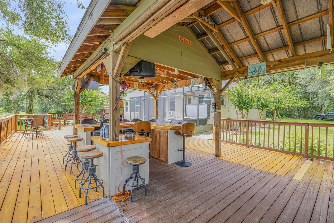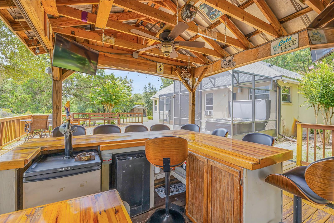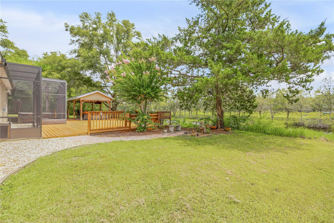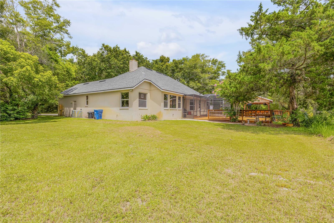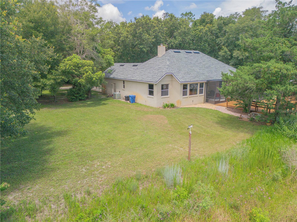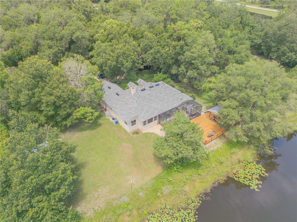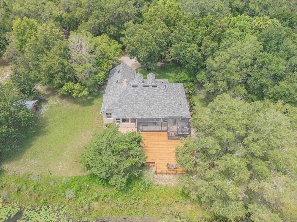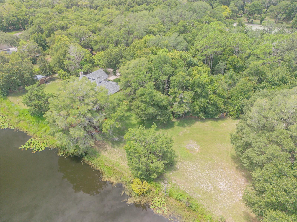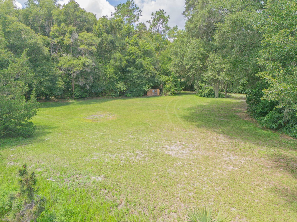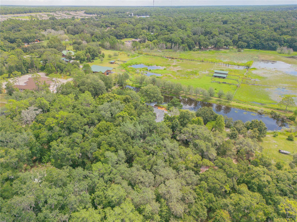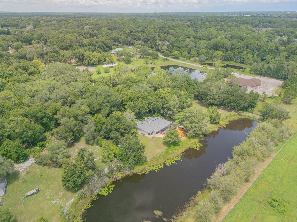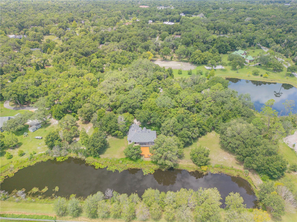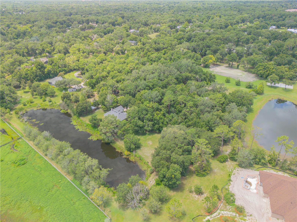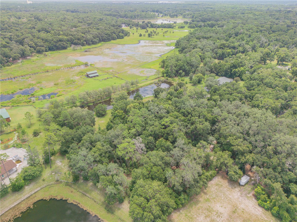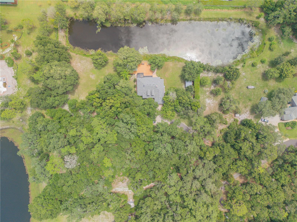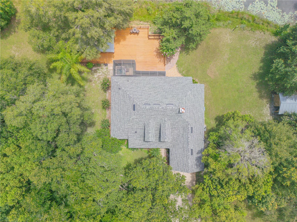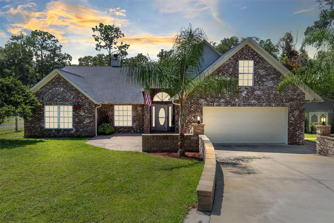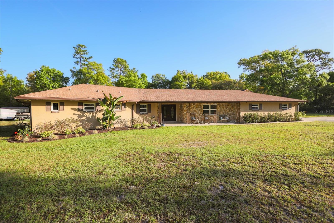Submit an Offer Now!
725 New York Avenue, ORANGE CITY, FL 32763
Property Photos
Priced at Only: $649,900
For more Information Call:
(352) 279-4408
Address: 725 New York Avenue, ORANGE CITY, FL 32763
Property Location and Similar Properties
- MLS#: O6227622 ( Residential )
- Street Address: 725 New York Avenue
- Viewed: 1
- Price: $649,900
- Price sqft: $301
- Waterfront: No
- Year Built: 2004
- Bldg sqft: 2160
- Bedrooms: 3
- Total Baths: 2
- Full Baths: 2
- Garage / Parking Spaces: 2
- Days On Market: 51
- Acreage: 3.50 acres
- Additional Information
- Geolocation: 28.9645 / -81.2871
- County: VOLUSIA
- City: ORANGE CITY
- Zipcode: 32763
- Subdivision: Summit Park
- Provided by: REDFIN CORPORATION
- Contact: Shellie Silva
- 407-708-9747

- DMCA Notice
-
DescriptionWelcome to your dream home, nestled on a private 3.5 acre lot with breathtaking water views. Imagine waking up every day to the tranquility of nature, while still enjoying the convenience of being just minutes away from the vibrant heart of downtown DeLand. This stunning residence offers a perfect blend of privacy and accessibility, catering to those who value seclusion without sacrificing proximity to city amenities. As you enter, you're greeted by a light filled, open floor plan with soaring ceilings that make the space feel even more expansive. The formal living room and family room provide ample space for both intimate gatherings and lively get togethers. The large, open kitchen flows seamlessly into a versatile dining/flex room, making it ideal for both casual family meals and elegant dinner parties. Each of the three spacious bedrooms is designed with comfort and storage in mind, while the primary suite features a luxurious screened in hot tub, offering a private retreat within your own home. Step outside to your expansive deck, complete with a covered patio and bar the perfect setting for entertaining friends and family while enjoying the pond views. This property is equipped with a well and septic system, including a salt system water softener, ensuring low utility bills and superior water quality. The roof is less than one year old, adding to the home's excellent maintenance record. This property offers the rare combination of a secluded, tucked away location with easy access to city conveniences. Don't miss out on this exceptional opportunity to embrace a lifestyle of peace, privacy, and modern convenience. Schedule a private tour today and take the first step toward making this your new home. Your serene oasis awaits call now to experience it for yourself! Don't miss the 3D walk through tour online.
Payment Calculator
- Principal & Interest -
- Property Tax $
- Home Insurance $
- HOA Fees $
- Monthly -
For a Fast & FREE Mortgage Pre-Approval Apply Now
Apply Now
 Apply Now
Apply NowFeatures
Building and Construction
- Covered Spaces: 0.00
- Exterior Features: French Doors, Irrigation System, Private Mailbox
- Fencing: Other
- Flooring: Carpet, Ceramic Tile, Wood
- Living Area: 2160.00
- Other Structures: Shed(s)
- Roof: Shingle
Land Information
- Lot Features: Level, Oversized Lot, Private
Garage and Parking
- Garage Spaces: 2.00
- Open Parking Spaces: 0.00
- Parking Features: Driveway, Garage Door Opener, Golf Cart Parking, Ground Level
Eco-Communities
- Water Source: Well
Utilities
- Carport Spaces: 0.00
- Cooling: Central Air
- Heating: Electric
- Pets Allowed: Yes
- Sewer: Septic Tank
- Utilities: Cable Available, Electricity Connected, Phone Available, Sprinkler Well, Water Available, Water Connected
Finance and Tax Information
- Home Owners Association Fee: 0.00
- Insurance Expense: 0.00
- Net Operating Income: 0.00
- Other Expense: 0.00
- Tax Year: 2023
Other Features
- Appliances: Dishwasher, Disposal, Electric Water Heater, Exhaust Fan, Microwave, Range, Range Hood, Refrigerator
- Country: US
- Furnished: Unfurnished
- Interior Features: Ceiling Fans(s), Crown Molding, Eat-in Kitchen, High Ceilings, Kitchen/Family Room Combo, Pest Guard System, Primary Bedroom Main Floor, Thermostat, Walk-In Closet(s)
- Legal Description: 02-18-30 N 1/2 OF S 1/2 OF SW 40 ACS OF GOVT LOT 1 EXC W 869 FT PER OR 4811 PGS 1068-1069 PER OR 8330 PG 1483 PER OR 8390 PG 1236
- Levels: One
- Area Major: 32763 - Orange City
- Occupant Type: Owner
- Parcel Number: 800200000098
- Possession: Close of Escrow
- Style: Custom, Traditional
- View: Trees/Woods, Water
- Zoning Code: RR
Similar Properties
Nearby Subdivisions
10430
Blue Spgs Landing
Blue Spgs Villas
Blue Spgs Villas Ph 2 A Rep
Breezewood Park
Compass Landing
Compass Lndg Ph 2
Daleys Plat
Deland Farms
Dixie Ridge
East Highlands
Fox Run
Fox Run Unit 01
Golden Acres
Highland Park
Highland Park Orange City
Hilldale
Magnolia Park Add 01
Montclair Terrace
None
Not Applicable
Not In A Subdivision
Not In Subdivision
Not On The List
Oak Haven Rep Lts 0130
Oakhurst Golf Estates
Orange City
Orange City Deland Farms
Orange City Hills
Orange City Hills Unit 04
Orange City Terrace
Orange City Terrace Add 01 Res
Orange City Terrace Add 03
Orange City Terrace Add 04
Orange Cty
Other
Parc Hill
Powell
Roberts Lt 12 Blk 23 Orange Ci
Sherwood Forest
Silverstone
Summit Park
Threadgill Un 02
Volusia Highlands
Washington Park
West Highlands
Westview



