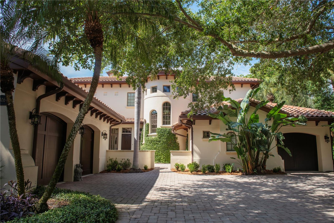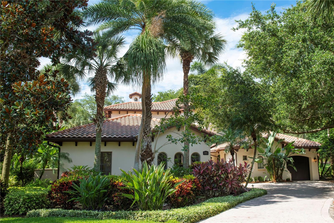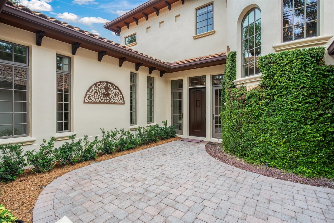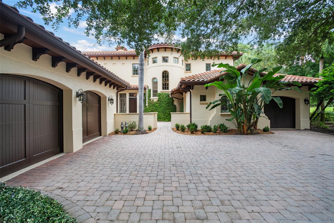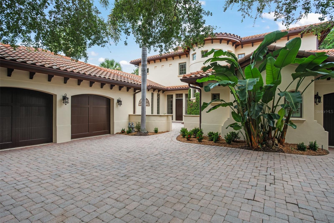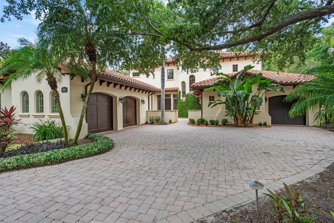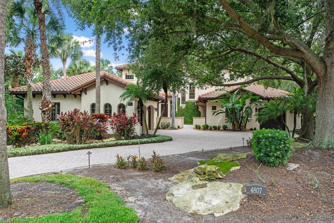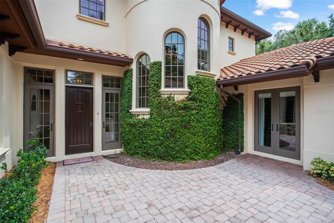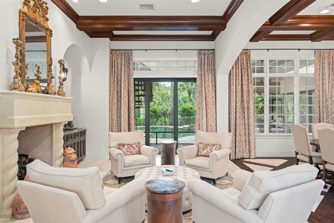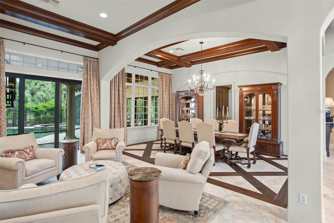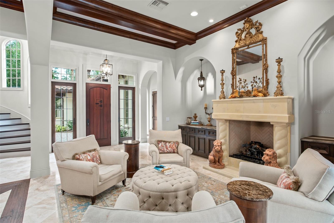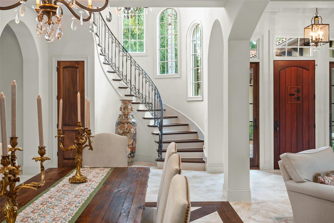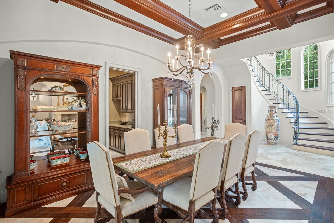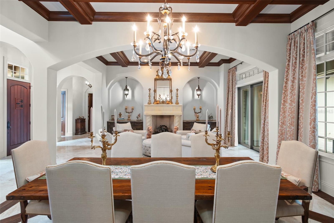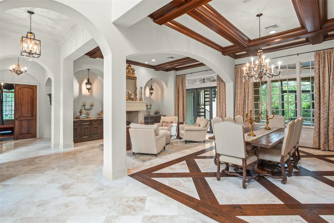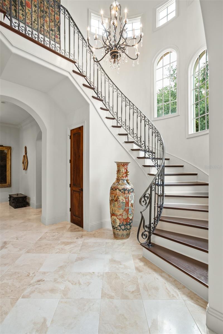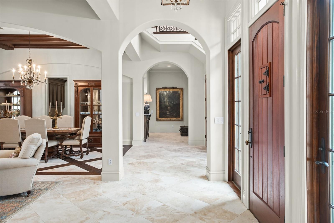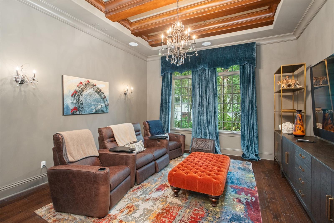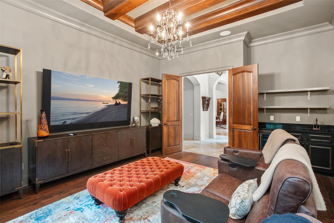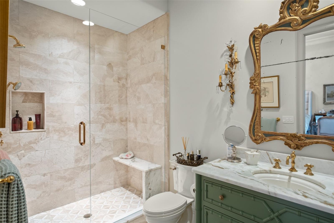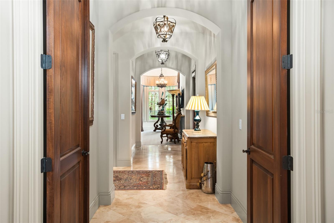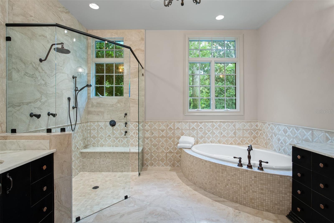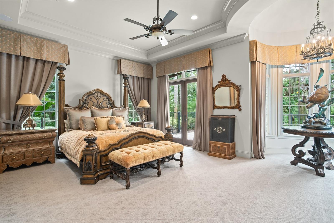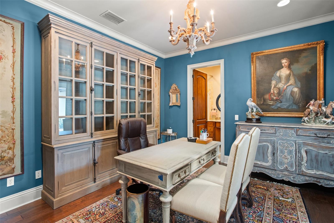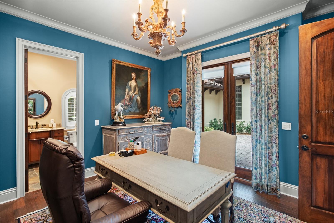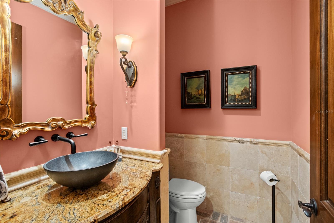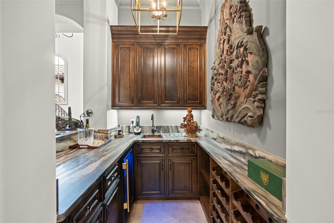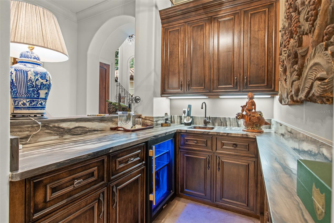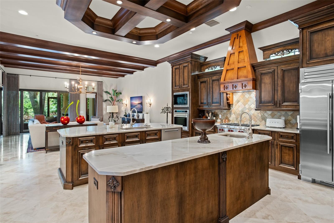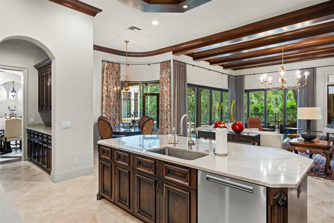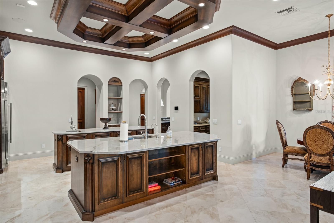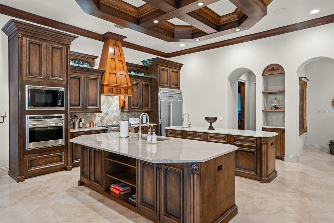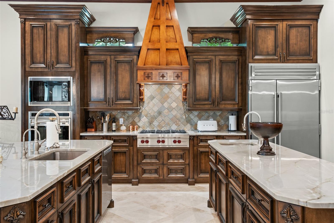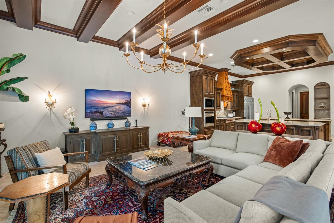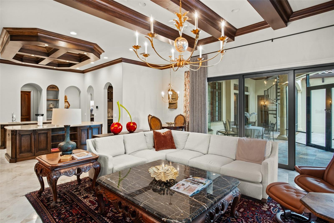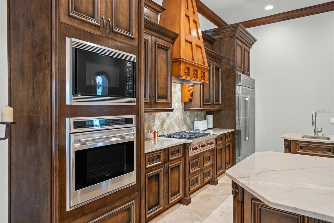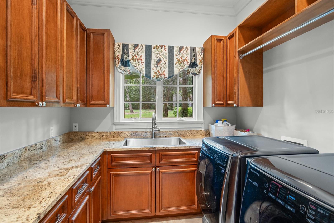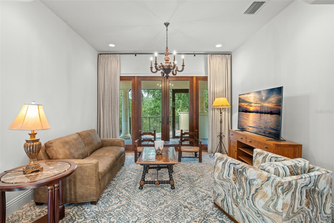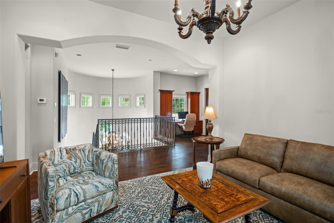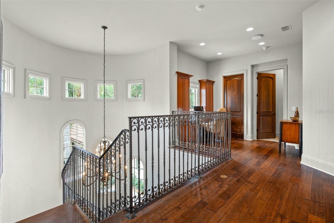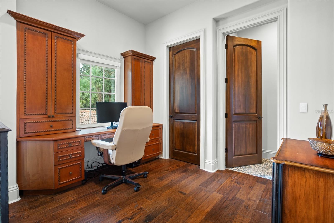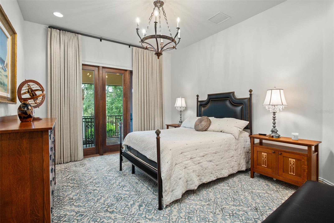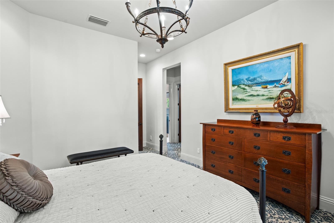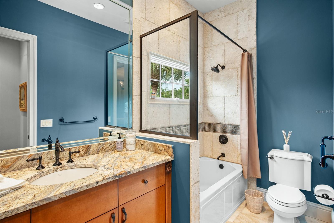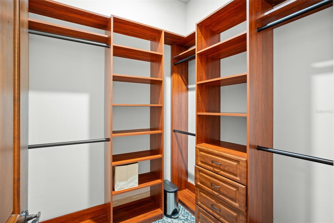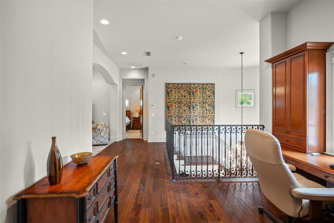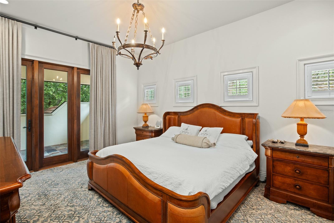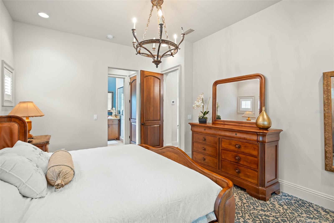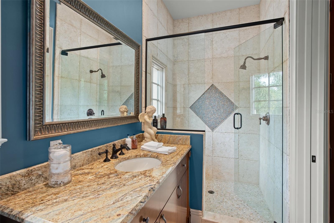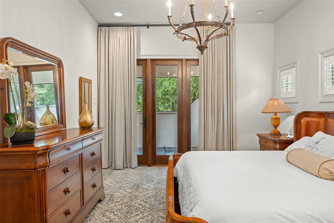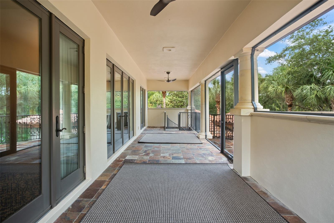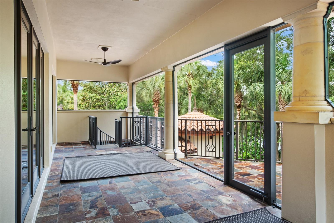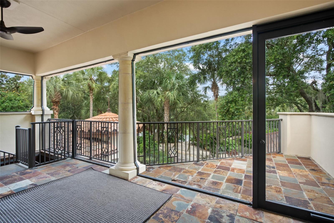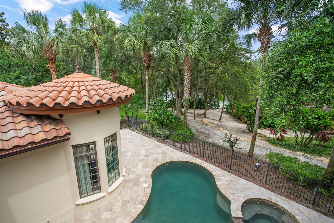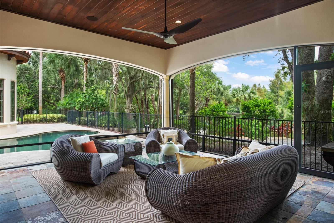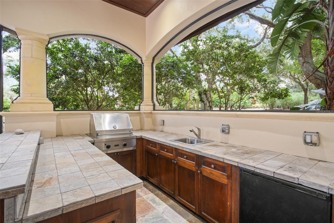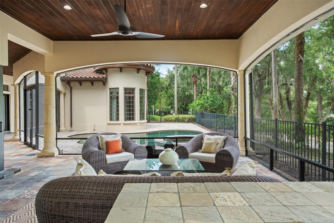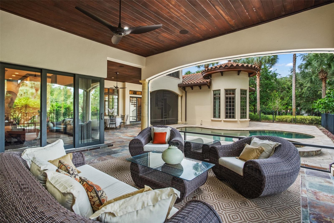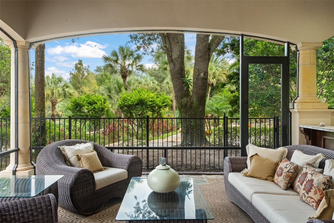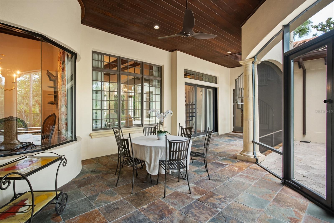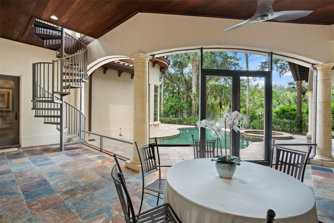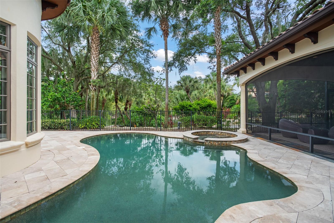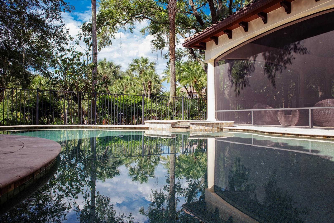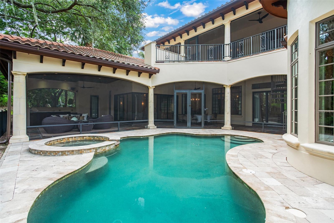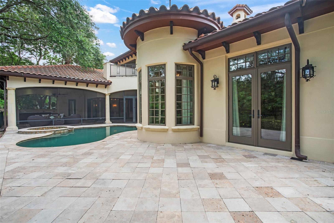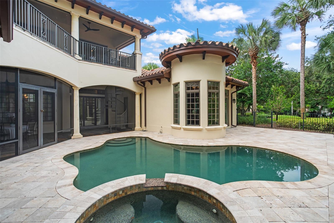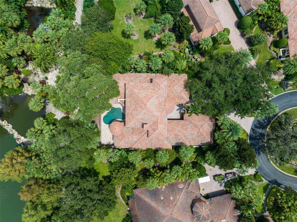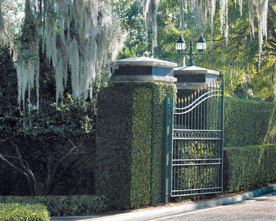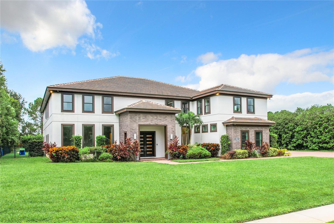Submit an Offer Now!
4806 Alexandra Garden Court, WINDERMERE, FL 34786
Property Photos
Priced at Only: $3,895,000
For more Information Call:
(352) 279-4408
Address: 4806 Alexandra Garden Court, WINDERMERE, FL 34786
Property Location and Similar Properties
- MLS#: O6227975 ( Residential )
- Street Address: 4806 Alexandra Garden Court
- Viewed: 6
- Price: $3,895,000
- Price sqft: $466
- Waterfront: No
- Year Built: 2008
- Bldg sqft: 8350
- Bedrooms: 5
- Total Baths: 7
- Full Baths: 5
- 1/2 Baths: 2
- Garage / Parking Spaces: 3
- Days On Market: 50
- Additional Information
- Geolocation: 28.4917 / -81.5163
- County: ORANGE
- City: WINDERMERE
- Zipcode: 34786
- Subdivision: Isleworth
- Elementary School: Windermere Elem
- Middle School: Chain of Lakes Middle
- High School: Olympia High
- Provided by: ISLEWORTH REALTY LLC
- Contact: Michelle Corbin
- 407-909-9000
- DMCA Notice
-
DescriptionLocated within the Garden Villas enclave of Isleworth Golf & Country Club, this updated and spacious estate epitomizes luxury living. With an impressive 5,695 square feet of meticulously designed living space, this villa offers an exquisite blend of elegance and comfort, coupled with a host of exceptional features and amenities. The property encompasses five generously appointed ensuite bedrooms, ensuring residents and guests enjoy the utmost convenience and privacy. A designated office space caters to professionals working from home. The spacious chefs kitchen is equipped with high end Viking, Wolf, and TRUE appliances and offers plenty of storage space that is complemented by a butlers pantry and an adjacent bar. For those seeking to relish the Florida sunshine and the picturesque outdoors, the private pool and spa, along with a well appointed summer kitchen and spacious lanai, create the perfect setting for outside entertaining. In essence, this Garden Villa exemplifies the pinnacle of luxury living by seamlessly combining a spacious layout with top notch custom designed features. Whether you seek solace in the gardens, a refreshing dip in the pool, or a productive work environment in your office, this property provides an unparalleled lifestyle of true distinction.
Payment Calculator
- Principal & Interest -
- Property Tax $
- Home Insurance $
- HOA Fees $
- Monthly -
For a Fast & FREE Mortgage Pre-Approval Apply Now
Apply Now
 Apply Now
Apply NowFeatures
Building and Construction
- Covered Spaces: 0.00
- Exterior Features: Balcony, Irrigation System, Lighting, Outdoor Grill, Outdoor Kitchen, Sliding Doors, Sprinkler Metered
- Fencing: Fenced
- Flooring: Carpet, Travertine, Wood
- Living Area: 5695.00
- Roof: Concrete, Tile
Land Information
- Lot Features: Cul-De-Sac, Landscaped, Near Golf Course, Paved
School Information
- High School: Olympia High
- Middle School: Chain of Lakes Middle
- School Elementary: Windermere Elem
Garage and Parking
- Garage Spaces: 3.00
- Open Parking Spaces: 0.00
- Parking Features: Garage Door Opener, Oversized, Split Garage
Eco-Communities
- Pool Features: In Ground, Lighting
- Water Source: Public
Utilities
- Carport Spaces: 0.00
- Cooling: Central Air, Mini-Split Unit(s), Zoned
- Heating: Central, Electric, Zoned
- Pets Allowed: Breed Restrictions, Yes
- Sewer: Public Sewer
- Utilities: BB/HS Internet Available, Cable Connected, Electricity Connected, Fire Hydrant, Natural Gas Connected, Public, Sewer Connected, Street Lights, Underground Utilities, Water Connected
Amenities
- Association Amenities: Basketball Court, Cable TV, Gated, Golf Course, Maintenance, Optional Additional Fees, Playground, Security, Trail(s)
Finance and Tax Information
- Home Owners Association Fee Includes: Guard - 24 Hour, Cable TV, Escrow Reserves Fund, Internet, Maintenance Structure, Maintenance Grounds, Maintenance, Private Road, Security
- Home Owners Association Fee: 2955.00
- Insurance Expense: 0.00
- Net Operating Income: 0.00
- Other Expense: 0.00
- Tax Year: 2023
Other Features
- Appliances: Bar Fridge, Cooktop, Dishwasher, Disposal, Dryer, Exhaust Fan, Freezer, Ice Maker, Microwave, Range, Range Hood, Refrigerator, Washer, Water Filtration System, Water Softener, Wine Refrigerator
- Association Name: Dan O'Connell
- Association Phone: 407-909-2071
- Country: US
- Interior Features: Built-in Features, Ceiling Fans(s), Coffered Ceiling(s), Crown Molding, Eat-in Kitchen, High Ceilings, Kitchen/Family Room Combo, Living Room/Dining Room Combo, Open Floorplan, Primary Bedroom Main Floor, Smart Home, Solid Surface Counters, Solid Wood Cabinets, Stone Counters, Vaulted Ceiling(s), Walk-In Closet(s), Wet Bar, Window Treatments
- Legal Description: GARDENS OF ISLEWORTH 59/9 LOT 11
- Levels: Two
- Area Major: 34786 - Windermere
- Occupant Type: Owner
- Parcel Number: 16-23-28-2947-00-110
- Style: Mediterranean
- View: Garden, Trees/Woods, Water
- Zoning Code: P-D
Similar Properties
Nearby Subdivisions
Aladar On Lake Butler
Bayshore Estates
Bellaria
Belmere Village G5
Butler Bay
Butler Ridge
Casa Del Lago Rep
Casabella
Casabella Ph 2
Chaine De Lac
Chaine Du Lac
Davis Shores
Down Point Sub
Down Point Subdivision
Enclave
Enclave At Windermere Landing
Estanciawindermere
Estates At Windermere
Estates At Windermere First Ad
Glenmuir
Glenmuir Un 2
Glenmuir Ut 02 51 42
Gotha Town
Harbor Isle
Isles Windermere
Isleworth
Isleworth 01 Amd
Keenes Pointe
Keenes Pointe 46104
Keenes Pointe Ut 06 50 95
Kelso On Lake Butler
Lake Butler Estates
Lake Butler Estates 0723284338
Lake Cawood Estates
Lake Down Cove
Lake Down Crest
Lake Down Village
Lake Roper Pointe
Lake Sawyer South Ph 01
Lakes Of Windermere Phase 2a
Lakes/windermere Ph 04
Lakes/windermere-peachtree
Lakeswindermerepeachtree
Manors At Butler Bay
Marsh Sub
Metcalf Park Rep
None
Palms At Windermere
Peachtree Park
Preston Square
Providence Ph 01 50 03
Providence Ph 02
Reserve At Belmere
Reserve At Belmere Ph 02 48 14
Reserve At Belmere Ph 2
Reserve At Lake Butler Sound
Reserve At Lake Butler Sound 4
Roberts Landing
Sanctuary At Lakes Of Winderme
Sanctuary/lks/windermere
Sanctuarylkswindermere
Sawyer Shores Sub
Silver Woods Ph 02
Silver Woods Ph 03
Stillwater Xing Prcl Sc13 Ph 1
Summerport
Summerport Ph 05
Summerport Ph 1
Summerport Ph 2
Summerport Trail
Sunset Bay
The Lakes
Tildens Grove Ph 01 4765
Tuscany Ridge 50 141
Vineyardshorizons West Ph 1b
Waterstone
Wauseon Ridge
West Point Commons
Westside Village
Whitney Islesbelmere Ph 02
Willows At Lake Rhea Ph 01
Willows At Lake Rhea Ph 03
Windermere
Windermere Clubbutler Bay
Windermere Downs
Windermere Grande
Windermere Isle
Windermere Isle Ph 2
Windermere Landing
Windermere Lndgs Fd-1
Windermere Lndgs Fd1
Windermere Lndgs Ph 02
Windermere Sound
Windermere Town
Windermere Trails
Windermere Trails Ph 1c
Windermere Trls Ph 1c
Windermere Trls Ph 3a
Windermere Trls Ph 3b
Windermere Trls Ph 4a
Windermere Trls Ph 5a
Windermere Trls Ph 5b
Windsor Hill
Windstone



