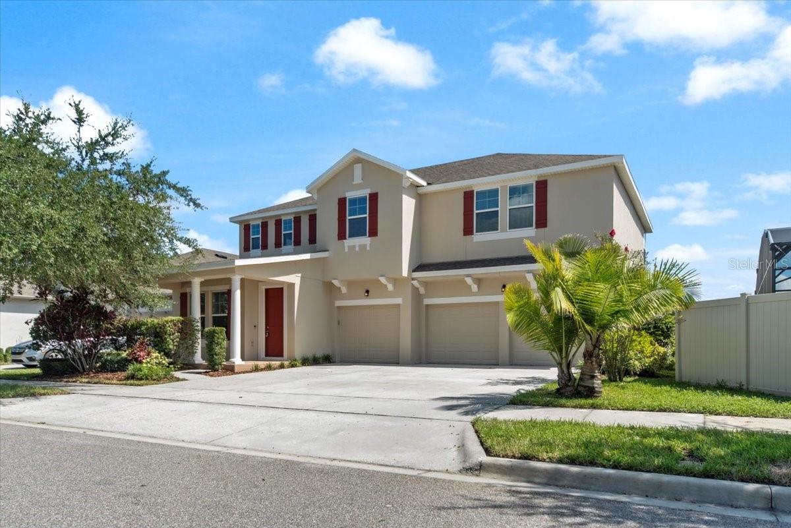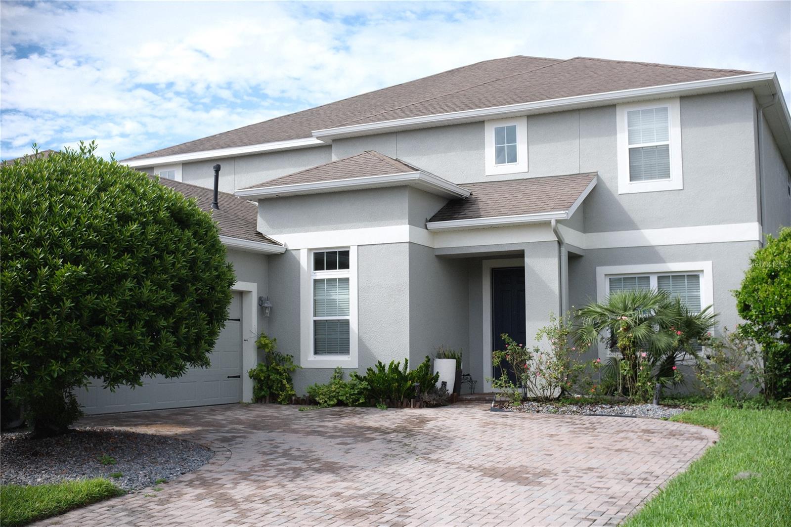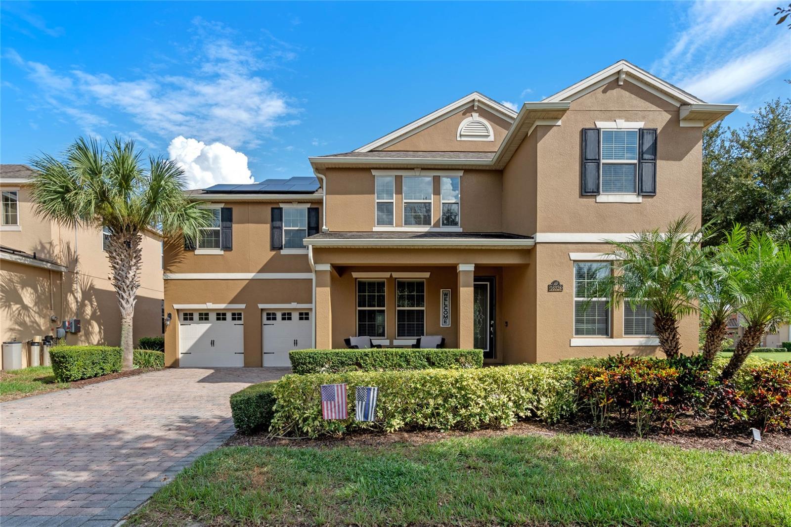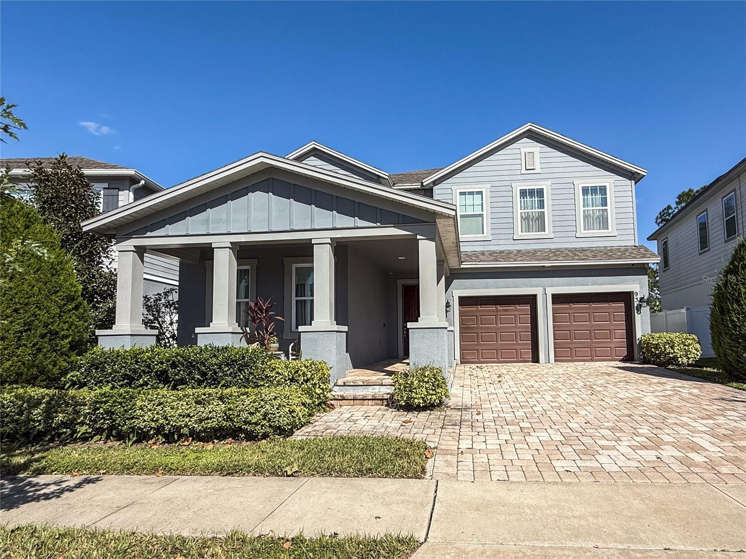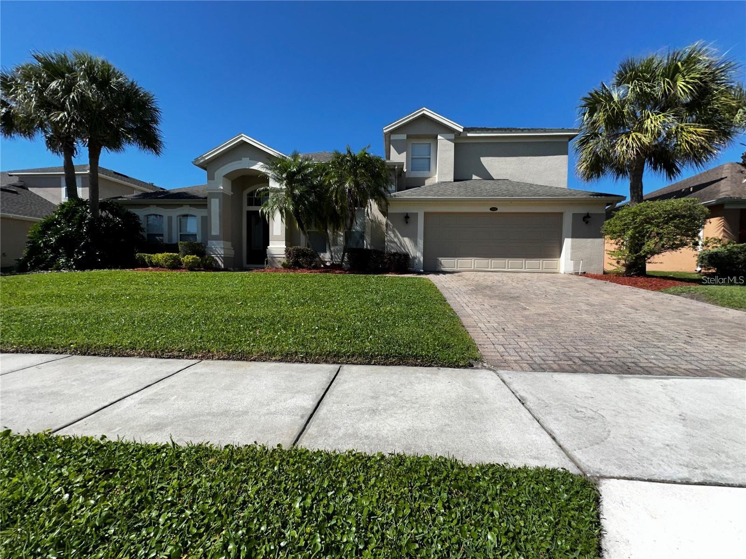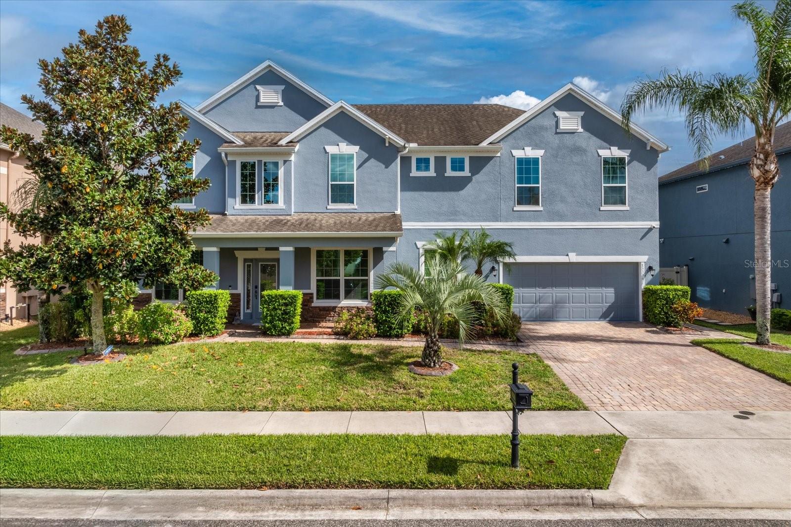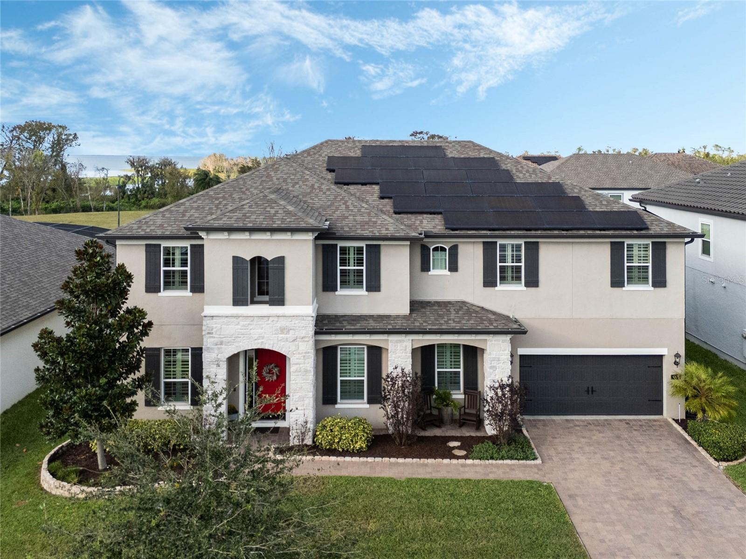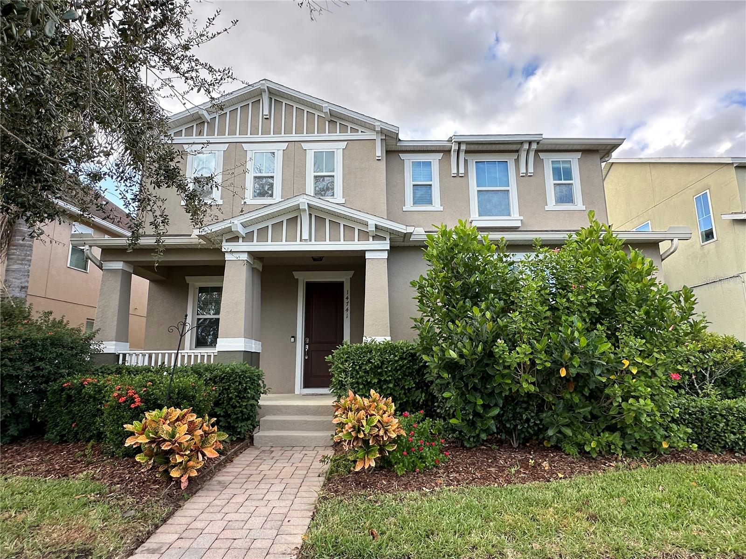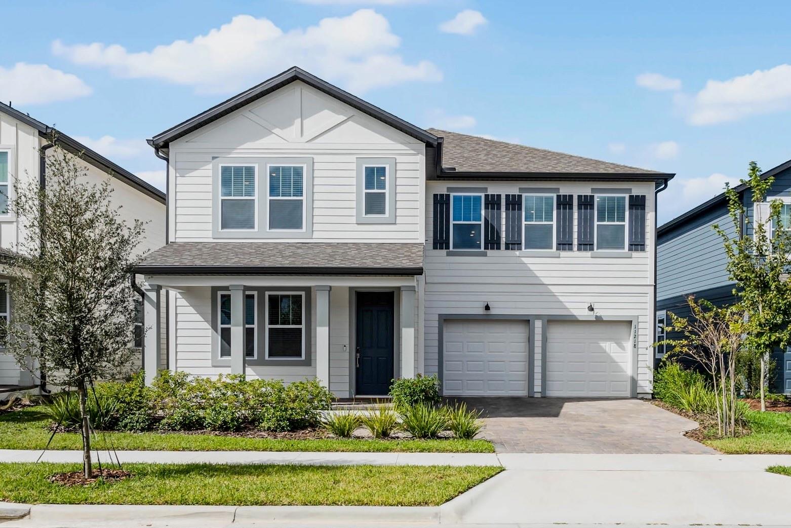Submit an Offer Now!
14388 Shocklach Drive, WINTER GARDEN, FL 34787
Property Photos

Priced at Only: $805,000
For more Information Call:
(352) 279-4408
Address: 14388 Shocklach Drive, WINTER GARDEN, FL 34787
Property Location and Similar Properties
- MLS#: O6228000 ( Residential )
- Street Address: 14388 Shocklach Drive
- Viewed: 11
- Price: $805,000
- Price sqft: $187
- Waterfront: Yes
- Wateraccess: Yes
- Waterfront Type: Pond
- Year Built: 2017
- Bldg sqft: 4295
- Bedrooms: 4
- Total Baths: 4
- Full Baths: 3
- 1/2 Baths: 1
- Garage / Parking Spaces: 3
- Days On Market: 117
- Additional Information
- Geolocation: 28.4307 / -81.6067
- County: ORANGE
- City: WINTER GARDEN
- Zipcode: 34787
- Subdivision: Latham Park North
- Elementary School: Panther Lake Elementary
- Middle School: Hamlin Middle
- High School: Horizon High School
- Provided by: BHHS FLORIDA REALTY
- Contact: Kassandra Lopez, LLC
- 407-876-2090
- DMCA Notice
-
Description**NEW ROOF and NEW UPGRADED SOLAR MICROINVERTERS W/25 YEAR WARRANTY to be set up for the new owner PAID OFF AT CLOSING** Built in 2017 in the sought after Winter Garden community of Latham Park, this stunning 4 bedroom, 3.5 bathroom home is on an oversized fully fenced corner lot, with an inviting front porch and pond view. With its modern design and exceptional features, this property offers both luxury and convenience. The home provides an open concept floor plan allowing plenty of natural light with luxury vinyl plank flooring throughout the first floor. The gourmet kitchen is equipped with stainless steel appliances, ample counter space, walk in pantry with plenty of storage, large island with breakfast bar seating, quartz countertops, and 42" shaker cabinetry with soft close doors and drawers and sliding shelves, perfect for family meals or entertaining guests. The spacious first floor primary suite and luxurious en suite bathroom provide an escape with a huge walk in shower including double shower heads and walk in closet. Three additional bedrooms on the upper level (including a spacious guest/in law suite provide plenty of space for family and guests. Also found on the second level is a spacious loft for second living space and bonus room in the dormer. Equipped with solar panels for minimum electricity cost and a whole home salt free/water filtration system, this home is designed for energy efficiency. The large fenced backyard features a variety of fruit trees, including peach, avocado, fig, lemon, orange, and raised garden beds. Relax in your screened in lanai and watch the fireworks from the Magic Kingdom every night. The 3 car garage offers ample space for vehicles and storage. The community amenities include a spacious and inviting community pool, a covered outdoor pavilion, a playground for the little ones to enjoy, a cozy fire pit for relaxing evenings and a scenic walking trail that offers tranquil strolls amidst the natural beauty of the area. Conveniently located close to shopping, major highways, and within an excellent school district, this home offers easy access to everything you need. Dont miss out on the opportunity to own this exceptional property that perfectly blends luxury, comfort, and sustainability. Schedule a viewing today!
Payment Calculator
- Principal & Interest -
- Property Tax $
- Home Insurance $
- HOA Fees $
- Monthly -
Features
Building and Construction
- Builder Model: Sheffield
- Builder Name: Ashton Woods
- Covered Spaces: 0.00
- Exterior Features: Sidewalk, Sprinkler Metered
- Flooring: Carpet, Luxury Vinyl, Tile
- Living Area: 3075.00
- Roof: Shingle
Property Information
- Property Condition: Completed
Land Information
- Lot Features: Corner Lot, Oversized Lot
School Information
- High School: Horizon High School
- Middle School: Hamlin Middle
- School Elementary: Panther Lake Elementary
Garage and Parking
- Garage Spaces: 3.00
- Open Parking Spaces: 0.00
Eco-Communities
- Water Source: Public
Utilities
- Carport Spaces: 0.00
- Cooling: Central Air
- Heating: Central, Gas
- Pets Allowed: Yes
- Sewer: Public Sewer
- Utilities: Cable Available, Natural Gas Available, Solar, Sprinkler Meter, Street Lights, Underground Utilities, Water Available
Amenities
- Association Amenities: Park, Playground, Pool, Trail(s)
Finance and Tax Information
- Home Owners Association Fee Includes: Pool, Maintenance Structure, Maintenance Grounds
- Home Owners Association Fee: 345.00
- Insurance Expense: 0.00
- Net Operating Income: 0.00
- Other Expense: 0.00
- Tax Year: 2023
Other Features
- Appliances: Dishwasher, Disposal, Dryer, Microwave, Range, Refrigerator, Tankless Water Heater, Washer, Whole House R.O. System
- Association Name: Laura Caprio
- Association Phone: 407-425-4561
- Country: US
- Interior Features: Eat-in Kitchen, High Ceilings, Kitchen/Family Room Combo, L Dining, Open Floorplan, Split Bedroom, Walk-In Closet(s), Window Treatments
- Legal Description: LATHAM PARK NORTH 83/17 LOT 185
- Levels: Two
- Area Major: 34787 - Winter Garden/Oakland
- Occupant Type: Owner
- Parcel Number: 03-24-27-5400-01-850
- Views: 11
- Zoning Code: P-D
Similar Properties
Nearby Subdivisions
Alexander Rdg
Alexander Ridge
Amberleigh 477
Arrowhead Lakes
Avalon Estates
Avalon Reserve Village 1
Avalon Ridge
Bay St Park
Belle Meade Ph 2
Belle Meadeph I B D G
Black Lake Park Ph 01
Black Lake Preserve
Bradford Crk Ph Ii
Burchshire Q138 Lot 8 Blk B
Cambridge Crossing Ph 01
Carriage Pointe Ai L
Chapin Station A
Citrus Cove
Cooper Sewell Add
Covington Chase Ph 2a
Covington Park
Covington Park A B D E F G J
Crown Point Spgs
Cypress Reserve Ph 1
Deer Island
Del Webb Oasis
Del Webb Oasis Phase 3
Dillard Pointe
East Garden Manor Add 04
Emerald Rdg H
Emerald Ridge
Encore At Ovation
Encoreovation Ph 3
Encoreovationph 3
Estates At Lakeview Preserve
Fullers Xing Ph 03 Ag
Glenview Estates 2nd Add
Glynwood 51 32
Glynwood Ph 2
Greystone Ph 01
Grove Hotel And Spa Hotel Cond
Grove Pkstone Crest
Grove Res Spa Hotel Condo 3
Grove Residence Spa Hotel Con
Grove Resort
Grove Resort Spa
Grove Resort And Spa
Grove Resort And Spa Hotel
Grove Resort And Spa Hotel Con
Hamilton Gardens
Hamlin Pointe
Hamlin Reserve
Harvest At Ovation
Harvestovation
Hawksmoor Ph 1
Hawksmoor Ph 4
Hickory Hammock At Johns Lake
Hickory Hammock Ph 1d
Hickory Hammock Ph 2a
Highland Ridge
Highlandssummerlake Grvs Ph 1
Highlandssummerlake Grvs Ph 2
Hillcrest
Horizon Isle
Independence
J L Dillard Sub 2
Joe Louis Park
John Lake Pointe
Johns Lake Pointe
Johns Lake Pointe A S
Lago Vista Sub A
Lake Apopka Sound
Lake Apopka Sound Ph 1
Lake Avalon Groves
Lake Avalon Heights
Lake Cove Pointe Ph 02
Lake Hancock Preserve
Lake Star At Ovation
Lakeshore Preserve
Lakeshore Preserve Ph 2
Lakeshore Preserve Ph 5
Lakeside At Hamlin
Lakesidehamlin
Lakeview Lakeview Preserve
Lakeview Pointehorizon West P
Lakeview Preserve
Lakeview Preserve Ph 2
Lakeview Preserve Phase 2
Lakeview Preserve Sub
Lakeview Reserve
Latham Park North
Latham Park South
Longleafoakland Rep
Magnolia Wood
Magnolia Wood Fifth Add
Mcallister Landing
Mcallister Lndg
Merchants Sub
None
Northlake At Ovation
Northlakeovation Ph 1
Not Applicable
Oak Park At Winter Garden
Oakglen Estates
Oakland Hills
Oakland Park
Oakland Pk Un 6b3
Oaksbrandy Lake 01 Rep A B
Oaksbrandy Lake O
Orange Cove
Orchard Hills Ph 3
Orchard Pkstillwater Xing Ph
Orchard Pkstillwater Xing Ph2
Osprey Ranch
Osprey Ranch Phase 1
Osprey Ranch Phase 1
Overlook 2hamlin Ph 1 6
Overlook 2hamlin Ph 3 4
Overlook At Hamlin
Oxford Chase
Palisades
Panther View
Pleasant Park
Regalpointe
Regency Oaks F
Regency Oaks Ph 02 Ac
Reserve At Carriage Pointe
Reservecarriage Pointe Ph 1
Rolling Hillsavalon
Sanctuarytwin Waters
Showalter Park
Silverleaf
Silverleaf Oaks
Silverleaf Reserve
Silverleaf Reserve Bungalows
Silverleaf Reservehamlin Ph 2
Smith G T
Solomon Sub
Stone Crk
Stoneybrook West
Stoneybrook West 44134
Stoneybrook West D
Stoneybrook West Un 06
Stoneybrook West Ut 04 48 48
Stoneybrook West Ut 3
Storey Grove
Storey Grove 32
Storey Grove Ph 1b1
Storey Grove Ph 1b2
Storey Grove Ph 2
Storey Grove Phase 3
Summer Lake
Summerlake
Summerlake Grvs
Summerlake Pd Ph 01a
Summerlake Pd Ph 1b A Rep
Summerlake Pd Ph 1ba Rep
Summerlake Pd Ph 2a 2b
Summerlake Pd Ph 2c 2d 2e
Summerlake Pd Ph 3a
Summerlake Pd Ph 3c
Summerlake Pd Ph 4b
Summerlake Reserve
The Grove Resort
The Grove Resort And Spa
The Grove Resort And Spa Hotel
Traditions Sub
Tuscany Ph 02
Twinwaters
Valencia Shores
Valley View
Waterleigh
Waterleigh Ph 1a
Waterleigh Ph 1b
Waterleigh Ph 2a
Waterleigh Ph 2c1
Waterleigh Ph 2d
Waterleigh Ph 3b 3c 3d
Waterleigh Ph 3b 3c 3d
Waterleigh Ph 4a
Waterleigh Ph 4b 4c
Watermark
Watermark Ph 1b
Watermark Ph 2a
Watermark Ph 2b
Watermark Ph 4
Watermark Phase 4 9787 Lot 721
Watersidejohns Lake Ph 2a
Watersidejohns Lake Ph 2c
Watersidejohns Lkph 1
Watersidejohns Lkph 2c
West Lake Hancock Estates
Westfield 03 Phb Am
Westfield Iiiph A
Westfield Lakes
Westhavenovation
Westlake Manor
Westlake Manor 1st Add
Wincey Grvs Ph 1
Wincey Grvs Ph 2
Winding Bay
Winding Bay Ph 2
Winding Bay Ph 3
Winter Garden Shores First Add
Winter Garden Shores Rep
Winter Oaks
Wintermere Pointe
Woodbridge On Green
Woodbridge Ph 02


































































