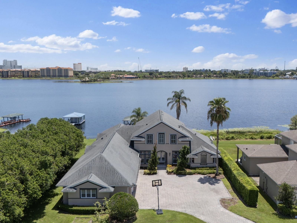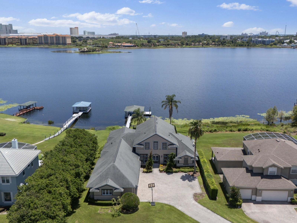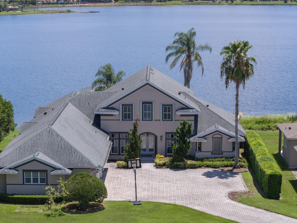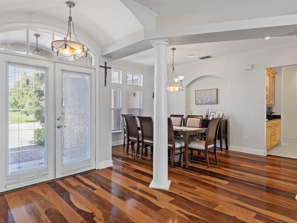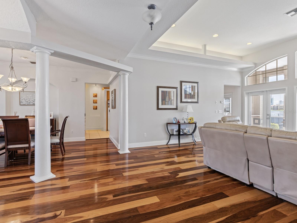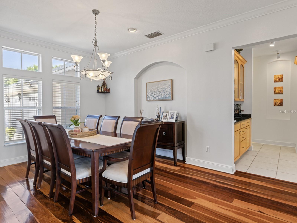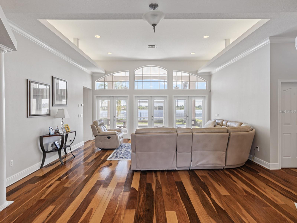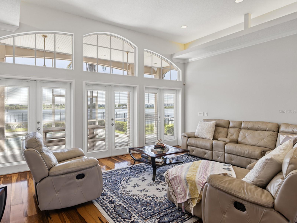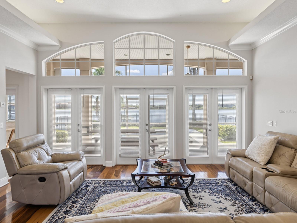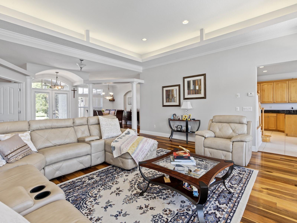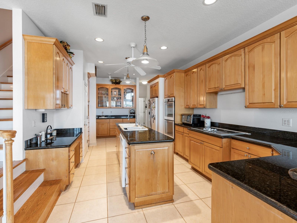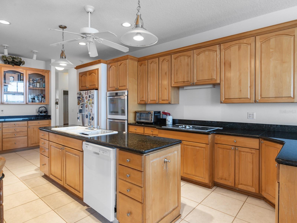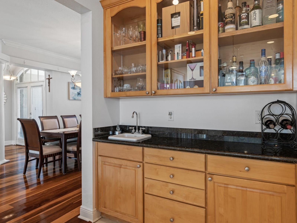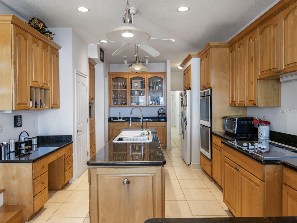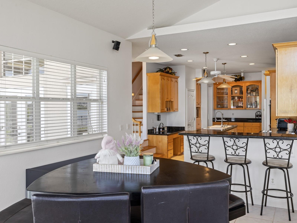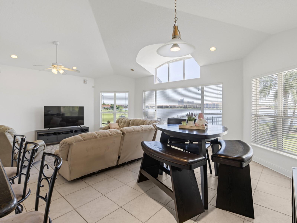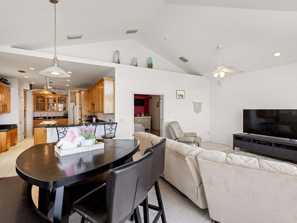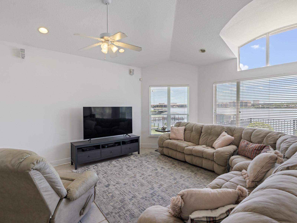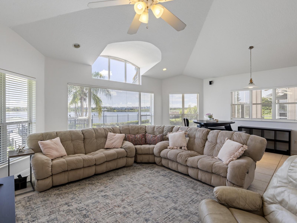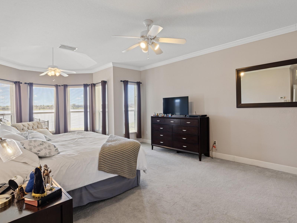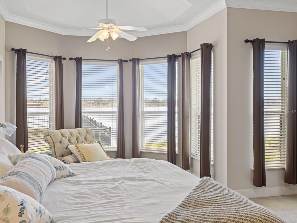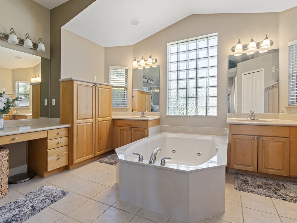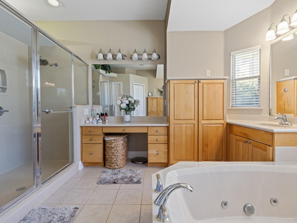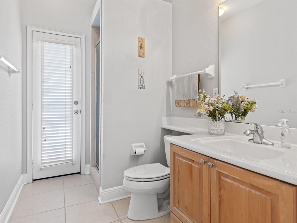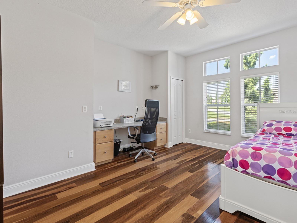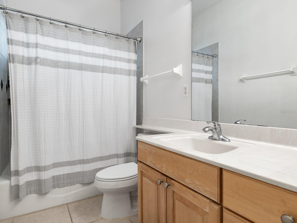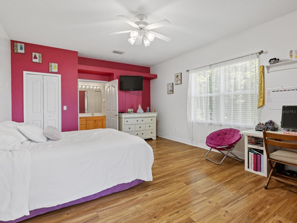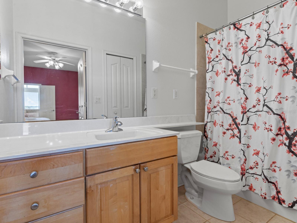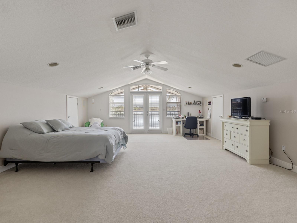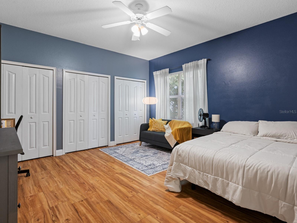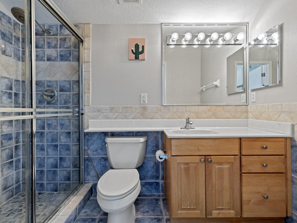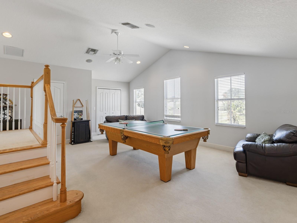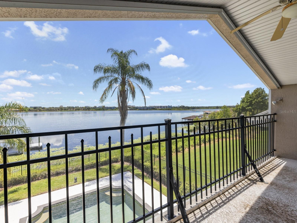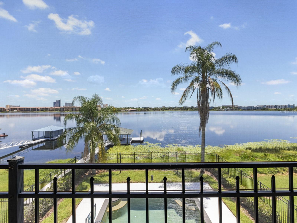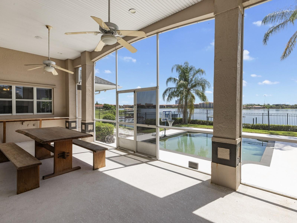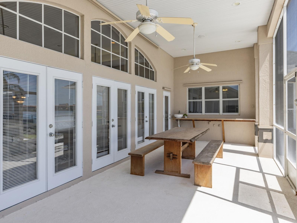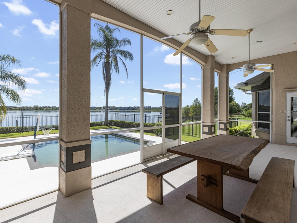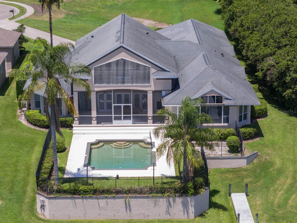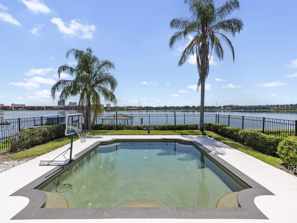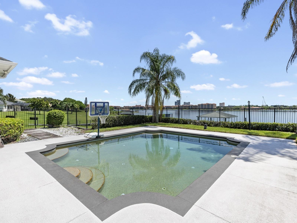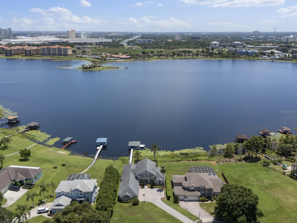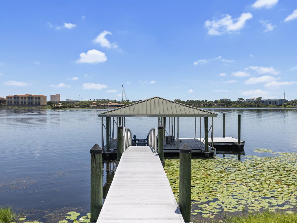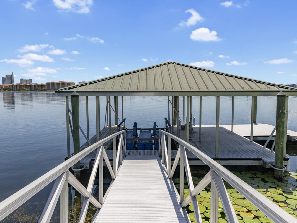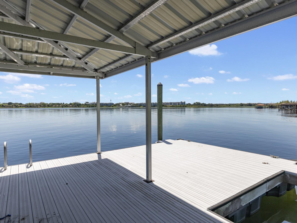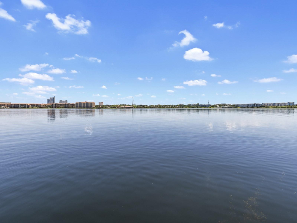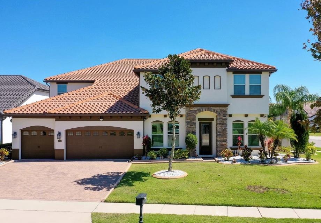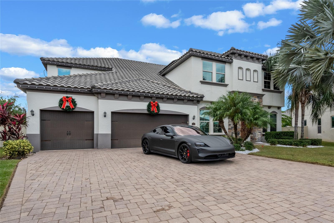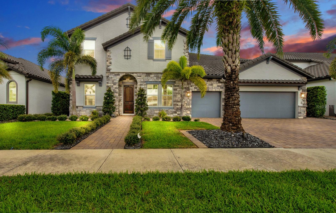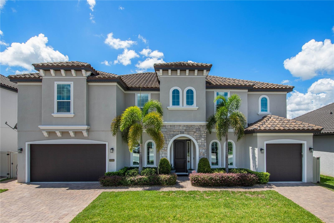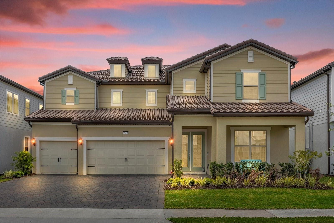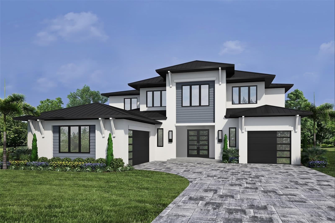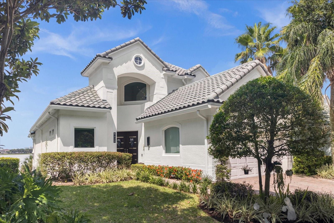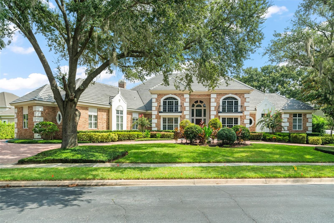Submit an Offer Now!
7701 Dillsbury Court, ORLANDO, FL 32836
Property Photos
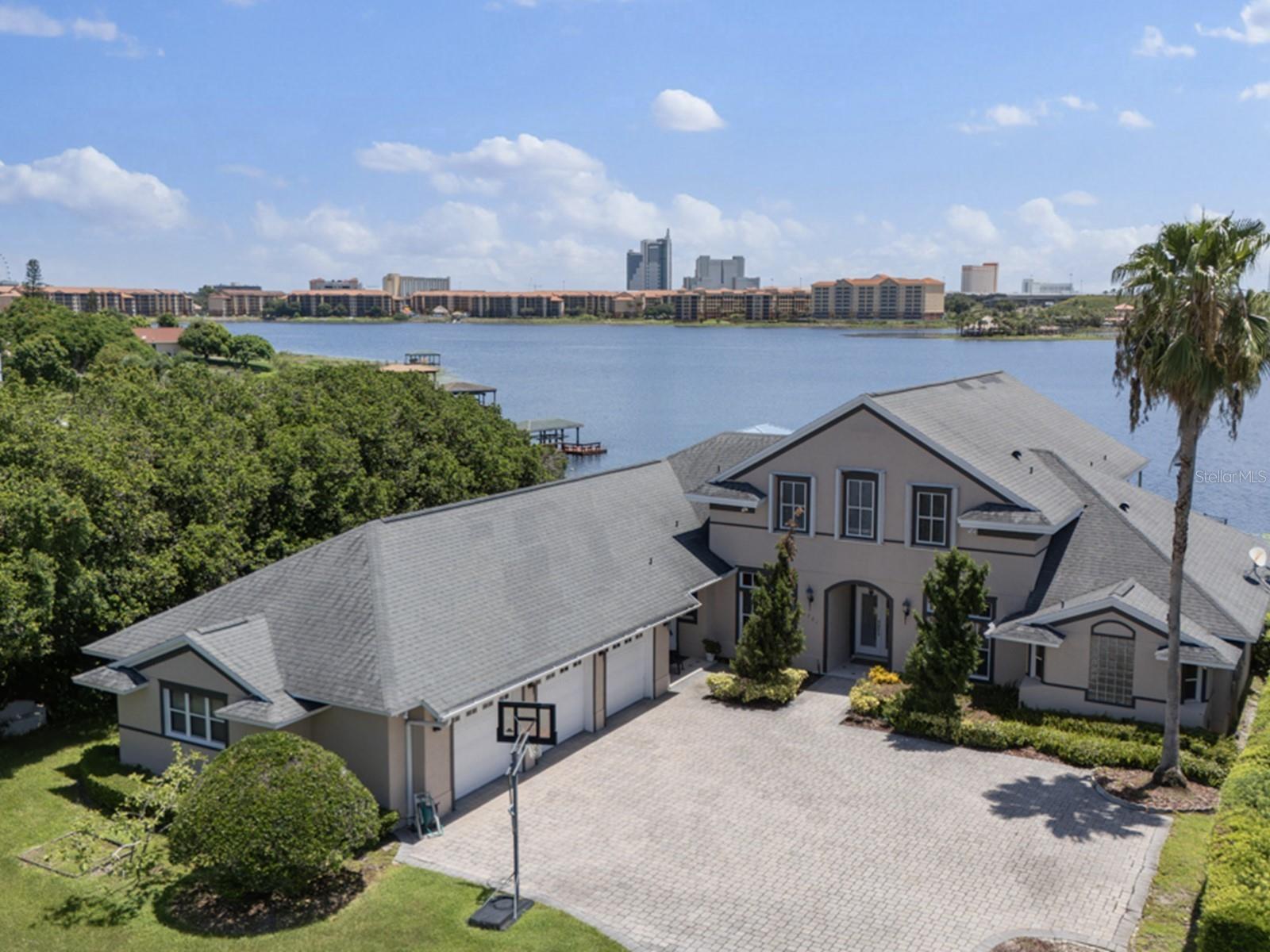
Priced at Only: $1,850,000
For more Information Call:
(352) 279-4408
Address: 7701 Dillsbury Court, ORLANDO, FL 32836
Property Location and Similar Properties
- MLS#: O6228183 ( Residential )
- Street Address: 7701 Dillsbury Court
- Viewed: 14
- Price: $1,850,000
- Price sqft: $297
- Waterfront: Yes
- Wateraccess: Yes
- Waterfront Type: Lake
- Year Built: 1999
- Bldg sqft: 6227
- Bedrooms: 5
- Total Baths: 5
- Full Baths: 5
- Garage / Parking Spaces: 3
- Days On Market: 108
- Acreage: 1.76 acres
- Additional Information
- Geolocation: 28.4194 / -81.4843
- County: ORANGE
- City: ORLANDO
- Zipcode: 32836
- Subdivision: Sand Lake Cove Ph 03
- Elementary School: Bay Meadows Elem
- Middle School: Southwest
- High School: Dr. Phillips
- Provided by: CORCORAN PREMIER REALTY
- Contact: Steve Healy
- 407-965-1155
- DMCA Notice
-
DescriptionLocated directly on Big Sand Lake, this sprawling lakefront pool home sits on a spacious elevated lot and offers gorgeous unobstructed lake views with a private floating dock and boathouse. This custom built residence features 5 bedrooms, a bonus room, and 5 bathrooms. The flowing open floorplan features large windows throughout, providing tons of natural light and exceptional lake views. The stylish gourmet kitchen is a chefs dream with a 9 ft. center granite island, dual stainless steel wall ovens, stainless steel refrigerator, microwave, custom maple cabinetry, and a sizable butler's pantry. The master bath is the epitome of a luxurious retreat with a double jacuzzi tub, two walk in closets. The spacious sitting area in the master bedroom overlooks the lake, offering breathtaking views of Big Sand Lake and spectacular Sea World fireworks. Outside, the lanai is an entertainers delight, with an open swimming pool with attractive pebble tec finish, fiber optic lighting, and a beautiful wrought iron privacy fence around the pool. Youre sure to enjoy many sun filled days taking in the clear lake views as you entertain, barbeque, or relax in the pool with family and friends. Other home features include a conveniently located mud laundry room, and custom cabinetry with ample countertop space. In addition to the spacious three car garage, there is plenty of storage available throughout the home including three walk in areas and an oversized attic space. The home also comes with a full security system, hurricane shutters and so much more. Within minutes of the areas best schools, dining, shopping, and entertainment and theme parks, this property is the perfect place to call home in Central Florida especially for boat enthusiasts, who will have private access to their own dock just a few feet from their front door. Schedule your tour of this fantastic luxury lakefront home today!
Payment Calculator
- Principal & Interest -
- Property Tax $
- Home Insurance $
- HOA Fees $
- Monthly -
Features
Building and Construction
- Covered Spaces: 0.00
- Exterior Features: Balcony, Hurricane Shutters, Irrigation System, Sidewalk
- Flooring: Carpet, Tile, Wood
- Living Area: 4160.00
- Roof: Shingle
Land Information
- Lot Features: Cul-De-Sac, Oversized Lot, Sidewalk, Street Dead-End, Street One Way
School Information
- High School: Dr. Phillips High
- Middle School: Southwest Middle
- School Elementary: Bay Meadows Elem
Garage and Parking
- Garage Spaces: 3.00
- Open Parking Spaces: 0.00
- Parking Features: Garage Door Opener, Garage Faces Side, Oversized
Eco-Communities
- Pool Features: In Ground, Salt Water
- Water Source: Canal/Lake For Irrigation
Utilities
- Carport Spaces: 0.00
- Cooling: Central Air
- Heating: Central, Electric
- Pets Allowed: Yes
- Sewer: Private Sewer
- Utilities: BB/HS Internet Available, Cable Available, Electricity Available
Finance and Tax Information
- Home Owners Association Fee: 315.00
- Insurance Expense: 0.00
- Net Operating Income: 0.00
- Other Expense: 0.00
- Tax Year: 2022
Other Features
- Appliances: Convection Oven, Cooktop, Dishwasher, Disposal, Dryer, Electric Water Heater, Exhaust Fan, Microwave, Range, Refrigerator, Washer, Water Softener
- Association Name: Sand lake Cove Homeowner Association
- Association Phone: 407-371-5245
- Country: US
- Interior Features: Cathedral Ceiling(s), Ceiling Fans(s), Central Vaccum, Crown Molding, High Ceilings, Kitchen/Family Room Combo, Primary Bedroom Main Floor, Split Bedroom, Vaulted Ceiling(s), Walk-In Closet(s), Window Treatments
- Legal Description: SAND LAKE COVE PHASE THREE 35/150 LOT 17
- Levels: Two
- Area Major: 32836 - Orlando/Dr. Phillips/Bay Vista
- Occupant Type: Owner
- Parcel Number: 11-24-28-7864-00-170
- Style: Contemporary
- View: Water
- Views: 14
- Zoning Code: R-1A
Similar Properties
Nearby Subdivisions
803 Residence
8303 Residence
8303 Residence E
8303 Resort
8303 Resort Condominium
Bay Vista Estates
Bristol Park Ph 01
Cypress Point
Cypress Point Ph 02
Cypress Shores
Diamond Cove
Diamond Cove A
Emerald Forest
Estates At Phillips Landing
Estates At Phillips Landing Ph
Estatesparkside
Ests At Phillips Landing Ph 2
Golden Oak Phase 3
Granada Villas Ph 01
Grande Pines
Heritage Bay Drive Phillips Fl
Heritage Bay Ph 02
Lake Sheen Reserve Ph 01 48 43
Lake Sheen Sound
Mabel Bridge Ph 3
Mabel Bridge Ph 3a Rep
Mabel Bridge Ph 5
Mabel Bridge Ph 5 A Rep
Mabel Bridge Ph 5 Rep
Mirabellavizcaya Ph 03
Newbury Park
Not On The List
Parkside
Parkside Ph 1
Parkside Ph 2
Parkview Reserve
Parkview Reserve Ph 1
Phillips Grove
Phillips Grove 94108 Lot 3
Phillips Grove Tr I
Phillips Grove Tr J Rep
Royal Cypress Preserve
Royal Cypress Preserve Ph 2
Royal Cypress Preserveph 4
Royal Cypress Preserveph 5
Royal Legacy Estates
Royal Legacy Estates 81125 Lot
Ruby Lake
Ruby Lake Ph 1
Ruby Lake Phase 2
Sand Lake Cove Ph 01
Sand Lake Cove Ph 03
Sand Lake Point
Thornhill
Vizcaya Bella Nottevizcaya Ph
Vizcaya Ph 01 4529
Vizcaya Ph 02 4678
Waters Edge At Turtle Creek
Willis R Mungers Land Sub



