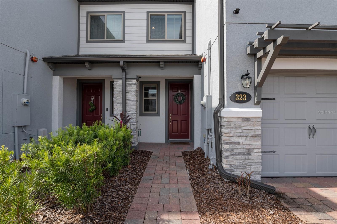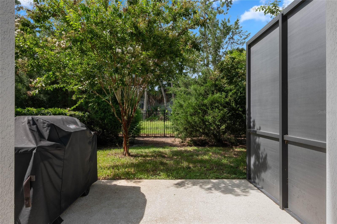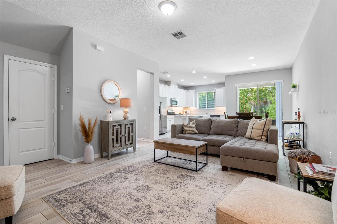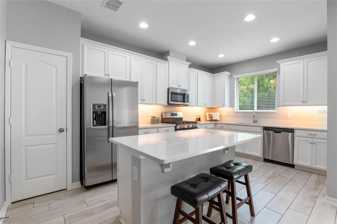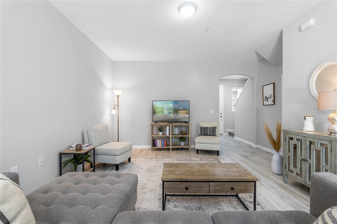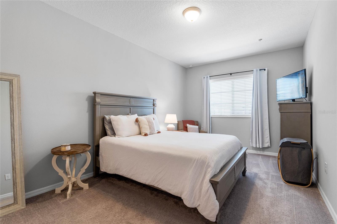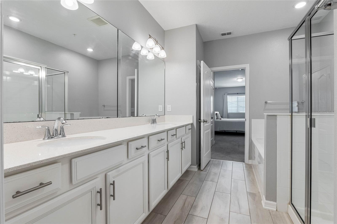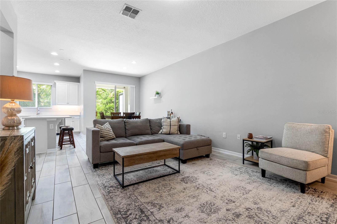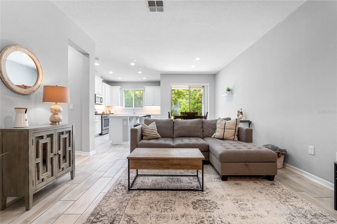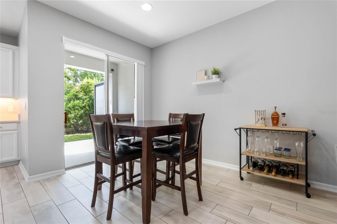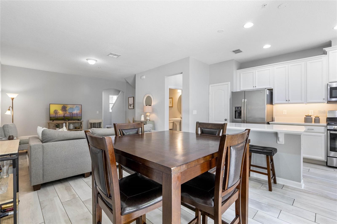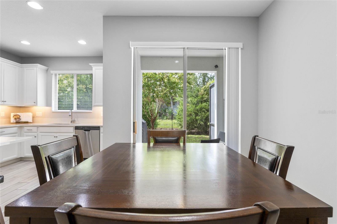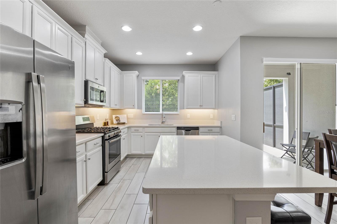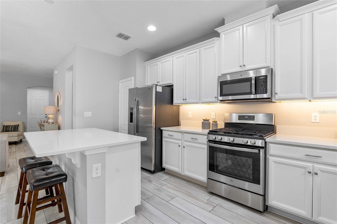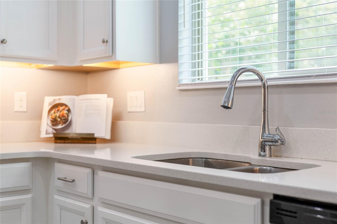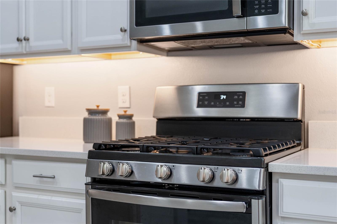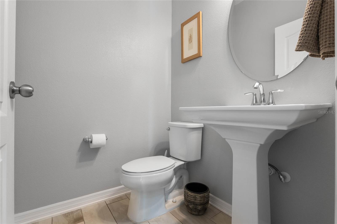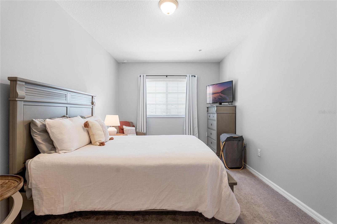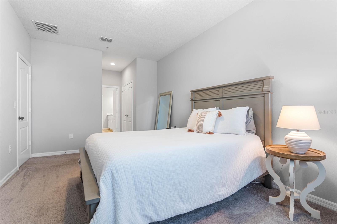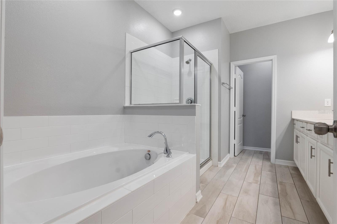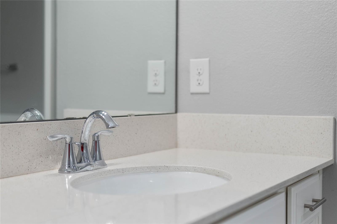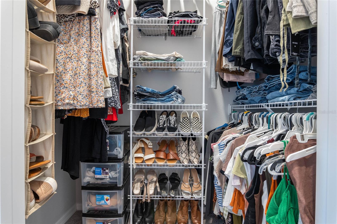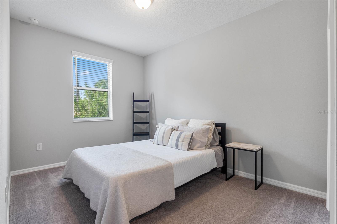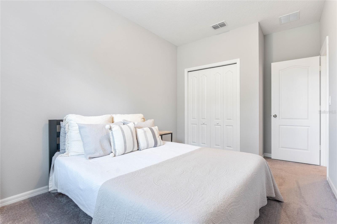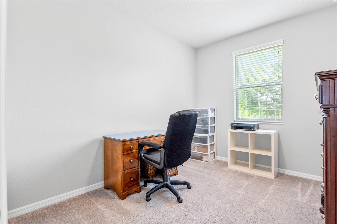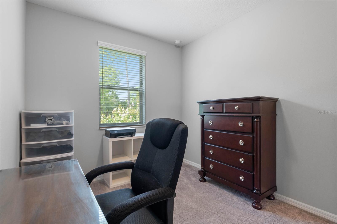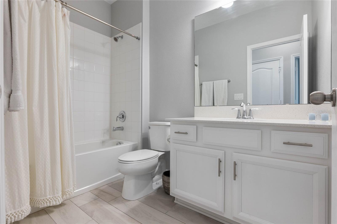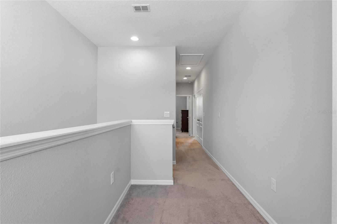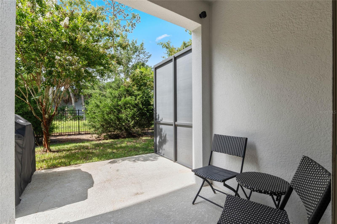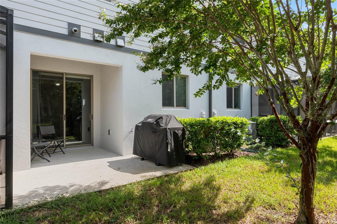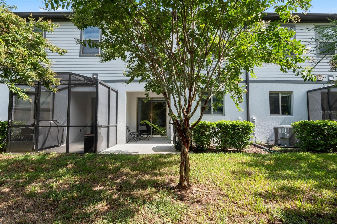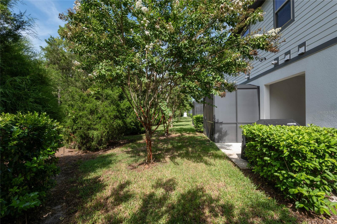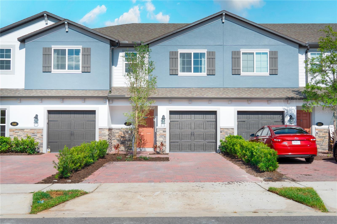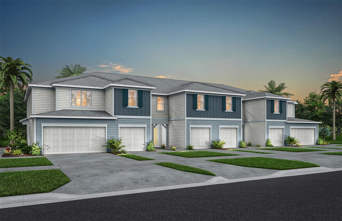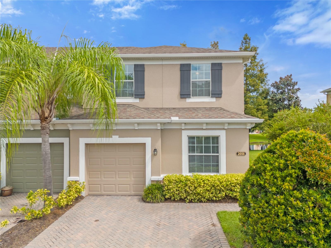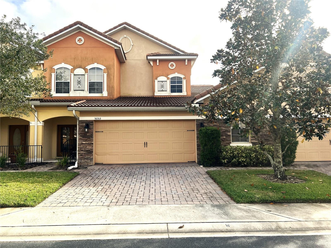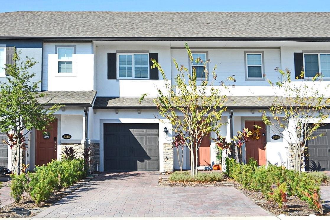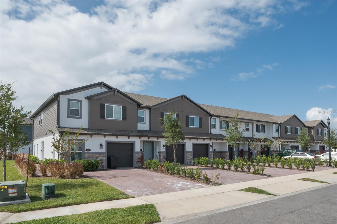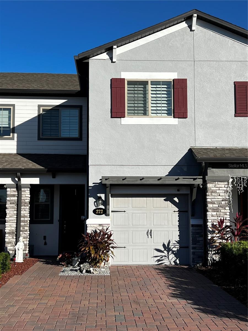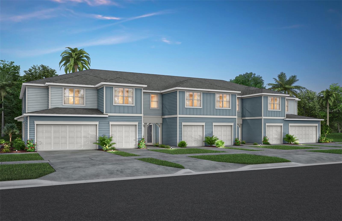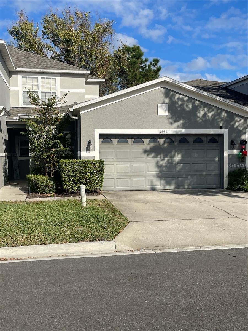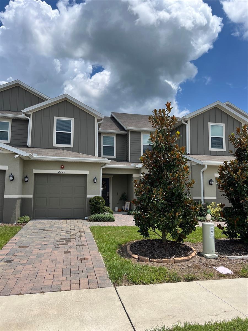Submit an Offer Now!
323 Rustic Loop, SANFORD, FL 32771
Property Photos
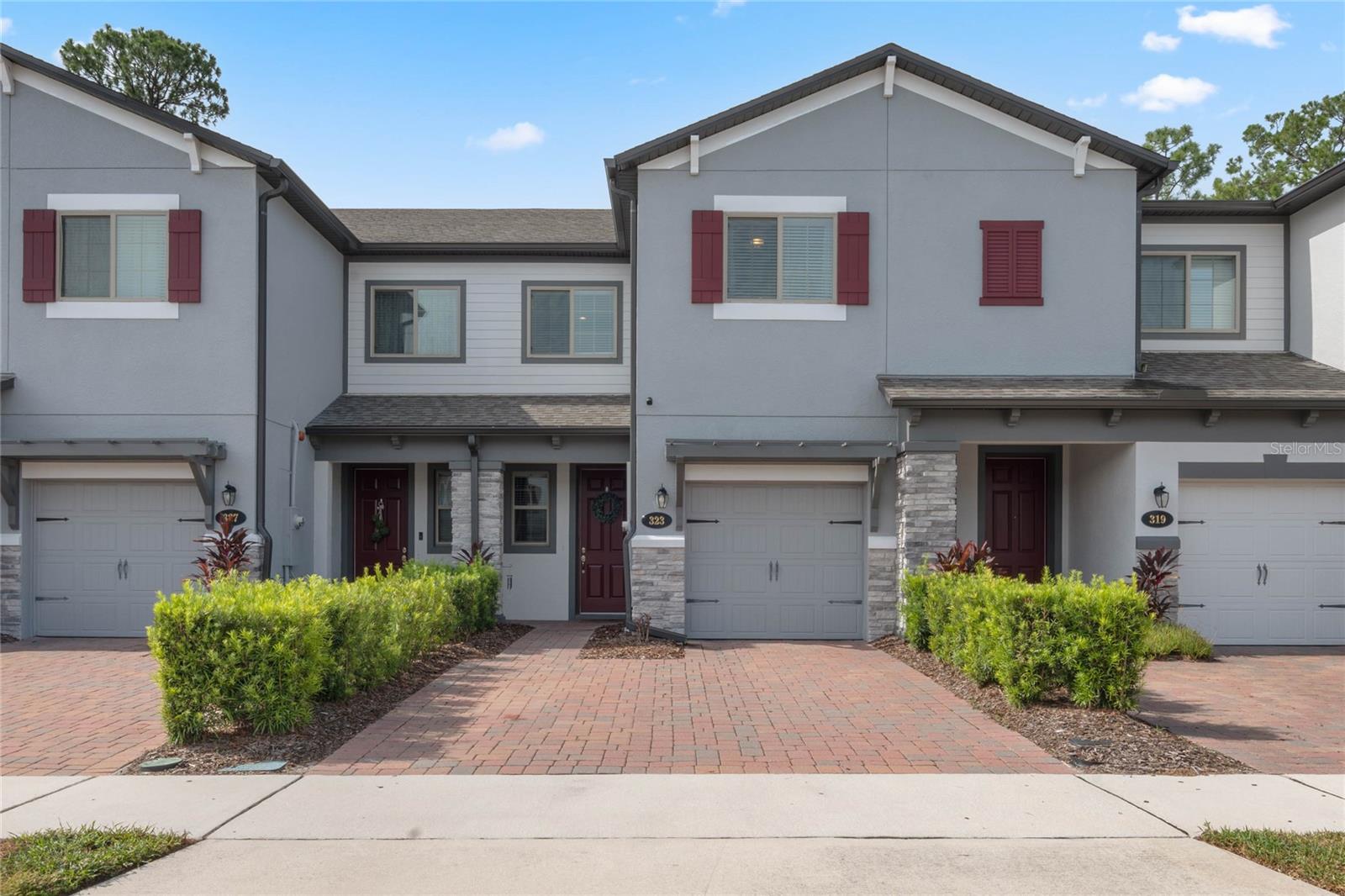
Priced at Only: $370,000
For more Information Call:
(352) 279-4408
Address: 323 Rustic Loop, SANFORD, FL 32771
Property Location and Similar Properties
- MLS#: O6228801 ( Residential )
- Street Address: 323 Rustic Loop
- Viewed: 17
- Price: $370,000
- Price sqft: $182
- Waterfront: No
- Year Built: 2020
- Bldg sqft: 2028
- Bedrooms: 3
- Total Baths: 3
- Full Baths: 2
- 1/2 Baths: 1
- Garage / Parking Spaces: 1
- Days On Market: 157
- Additional Information
- Geolocation: 28.8063 / -81.3159
- County: SEMINOLE
- City: SANFORD
- Zipcode: 32771
- Subdivision: Towns At White Cedar
- Provided by: PREMIER SOTHEBYS INT'L REALTY
- Contact: Julie Vandendriessche
- 407-333-1900

- DMCA Notice
-
DescriptionPRICE IMPROVEMENT.....It's going to be a New Year and a new beginning as you walk into your dream townhome in the Towns at White Cedar! This exquisite four year old residence offers an impeccable blend of modern luxury and comfort. With three bedrooms and two and a half baths spread across a generous 1,676 square feet, this home is designed for those who appreciate both style and functionality. Step inside to be greeted by an open floor plan bathed in natural light. The living area seamlessly integrates the kitchen, family room, and dinette, creating a perfect space for entertaining or relaxing. The kitchen is a chef's delight with stainless steel appliances, a gas range, an abundance of wood front cabinets with 42 inch uppers, quartz countertops, and a stylish designer pull out faucet. Enjoy the convenience of a closet pantry with shelving, under cabinet lighting, and a stainless steel under mount sink with disposal. The guest half bath downstairs adds to the convenience, while all bedrooms are thoughtfully located upstairs. The primary suite is a true retreat, featuring an en suite bath with dual gentlemen height vanities, a luxurious fiberglass tub, a walk in shower, and spacious closets including one walk in closet. An indoor laundry closet on the second level ensures practicality. Designer ceramic tile and plush carpet flooring, recessed LED lights, and two inch faux wood window blinds add to the home's luxurious ambiance. Outside, the home features a shingle roof, a covered front entry, a paver driveway and walkway, mature and upgraded landscaping, and a covered rear patio area with a tranquil view of a tree lined fence. Additional amenities include a one car garage, extra driveway parking, designated guest parking, gutters, fire sprinklers, and exterior termite treatment by the HOA. Energy efficiency is paramount with a 14 SEER Energy Star high efficiency air handler and heat pump combination, a gas tankless water heater, R 38 fiberglass ceiling insulation, and LowE insulated double pane windows with vinyl frames. The community offers a playground, dog park, swimming pool, access to additional amenities at Traditions at White Cedar, lighted sidewalks, a fountain pond, and close proximity to downtown Sanford's vibrant scene, shopping, dining, and entertainment. Zoned for Seminole County schools and conveniently located near I 4 and 429 for easy access to downtown Orlando, South Orlando, and major attractions like Disney World, this townhome is the epitome of luxurious living.
Payment Calculator
- Principal & Interest -
- Property Tax $
- Home Insurance $
- HOA Fees $
- Monthly -
Features
Building and Construction
- Covered Spaces: 0.00
- Exterior Features: Rain Gutters, Sidewalk, Sliding Doors
- Flooring: Carpet, Tile
- Living Area: 1676.00
- Roof: Shingle
Land Information
- Lot Features: City Limits, Landscaped, Sidewalk, Paved, Private
Garage and Parking
- Garage Spaces: 1.00
- Open Parking Spaces: 0.00
- Parking Features: Driveway, Garage Door Opener, Guest
Eco-Communities
- Water Source: Public
Utilities
- Carport Spaces: 0.00
- Cooling: Central Air, Mini-Split Unit(s), Zoned
- Heating: Central, Electric
- Pets Allowed: Yes
- Sewer: Public Sewer
- Utilities: Electricity Connected, Natural Gas Connected, Sewer Connected, Street Lights, Underground Utilities, Water Connected
Amenities
- Association Amenities: Gated, Playground, Pool, Security
Finance and Tax Information
- Home Owners Association Fee Includes: Pool, Insurance, Maintenance Structure, Maintenance Grounds, Management, Pest Control, Private Road, Recreational Facilities
- Home Owners Association Fee: 199.00
- Insurance Expense: 0.00
- Net Operating Income: 0.00
- Other Expense: 0.00
- Tax Year: 2023
Other Features
- Appliances: Dishwasher, Disposal, Gas Water Heater, Microwave, Range, Refrigerator, Tankless Water Heater
- Association Name: Rizzetta & Company - Danielle Boyd
- Association Phone: 813-933-5571
- Country: US
- Furnished: Unfurnished
- Interior Features: High Ceilings, Living Room/Dining Room Combo, PrimaryBedroom Upstairs, Stone Counters, Thermostat, Walk-In Closet(s), Window Treatments
- Legal Description: LOT 56 TOWNS AT WHITE CEDAR PB 84 PGS 17-20
- Levels: Two
- Area Major: 32771 - Sanford/Lake Forest
- Occupant Type: Owner
- Parcel Number: 28-19-30-527-0000-0560
- Style: Florida, Traditional
- View: Trees/Woods
- Views: 17
- Zoning Code: PD
Similar Properties



