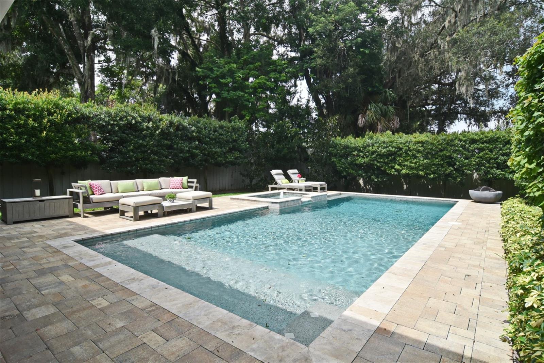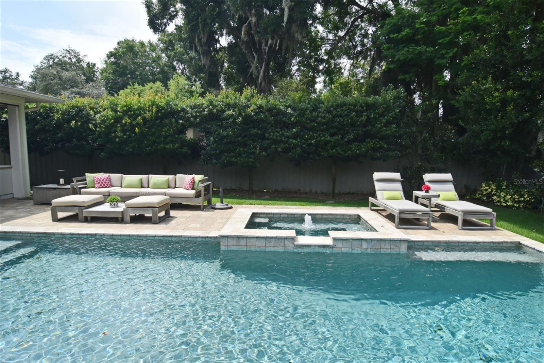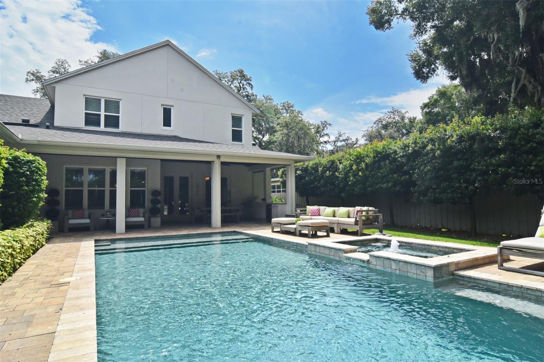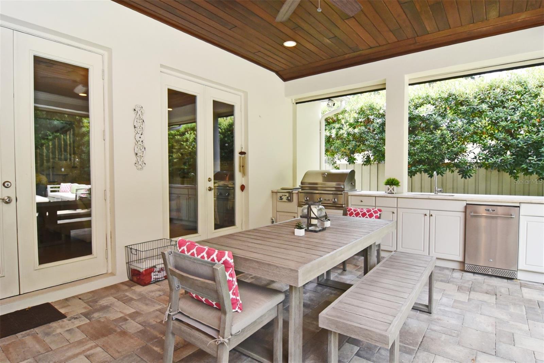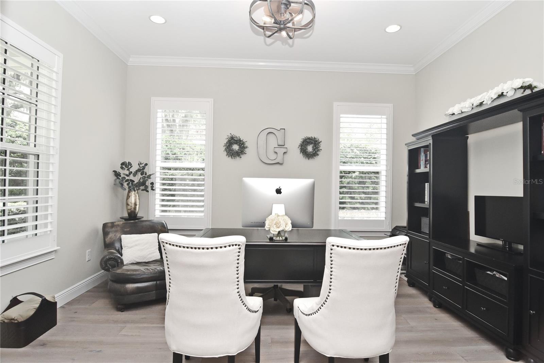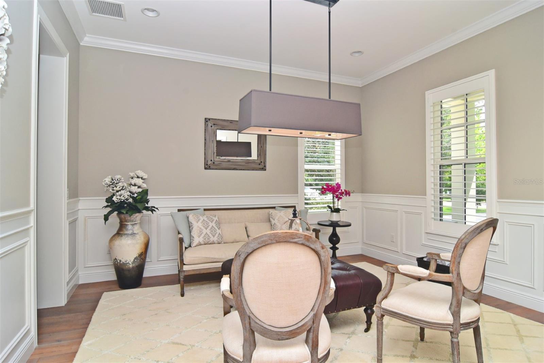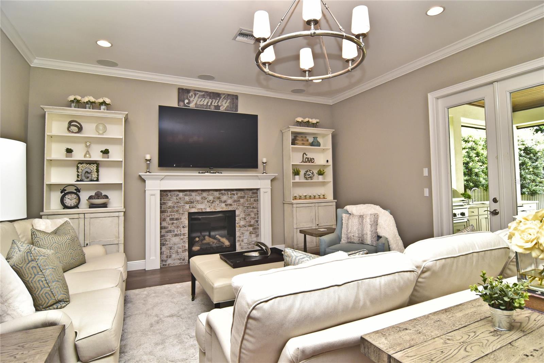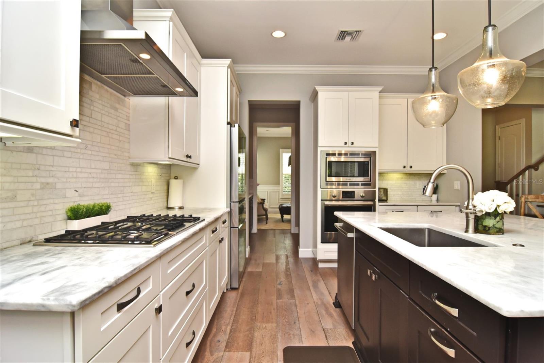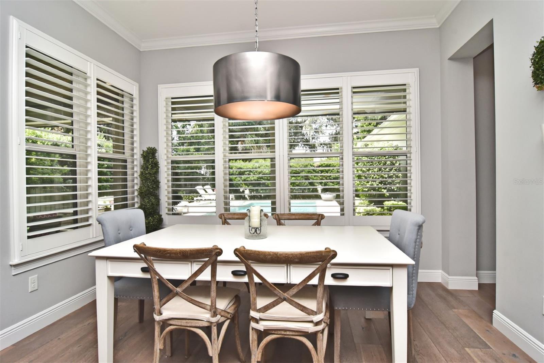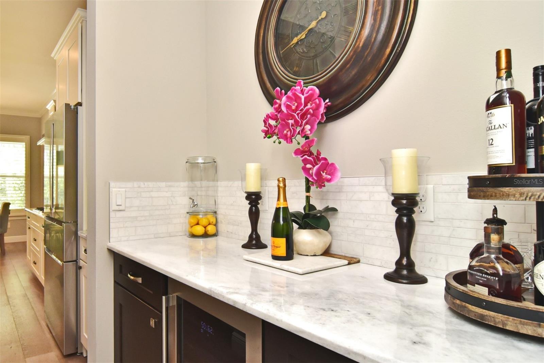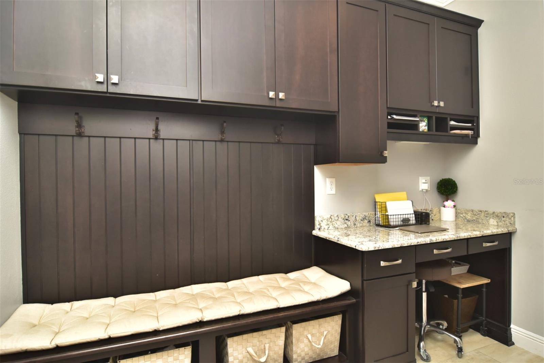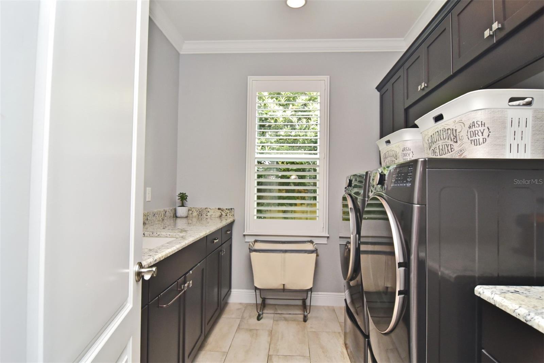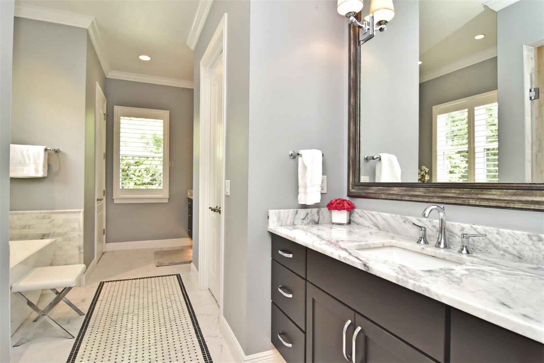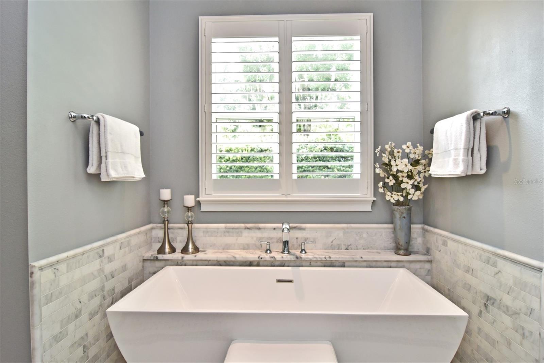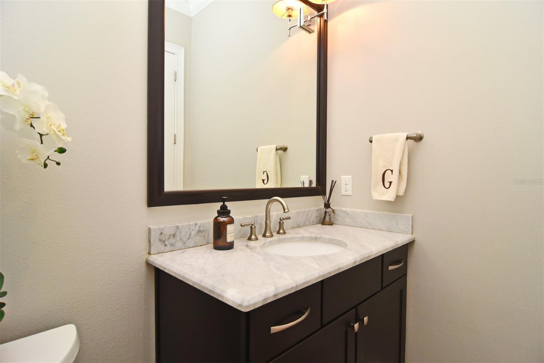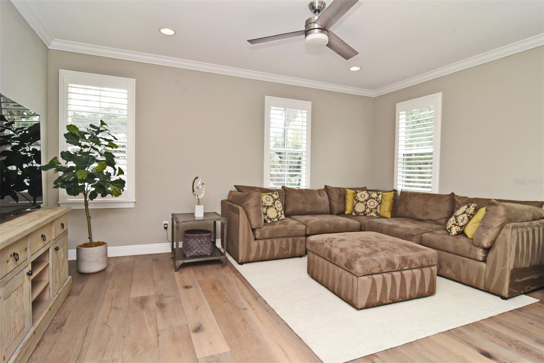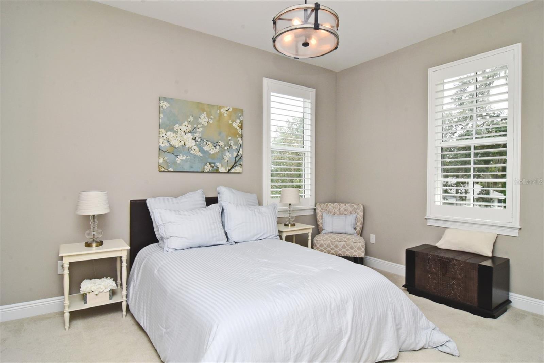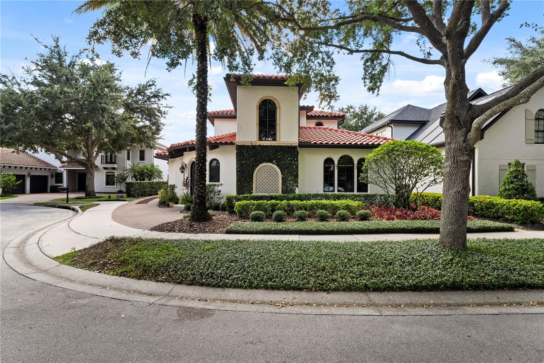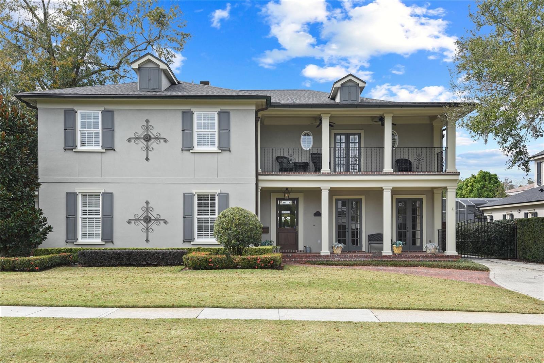Submit an Offer Now!
2415 Versailles Avenue, WINTER PARK, FL 32789
Property Photos
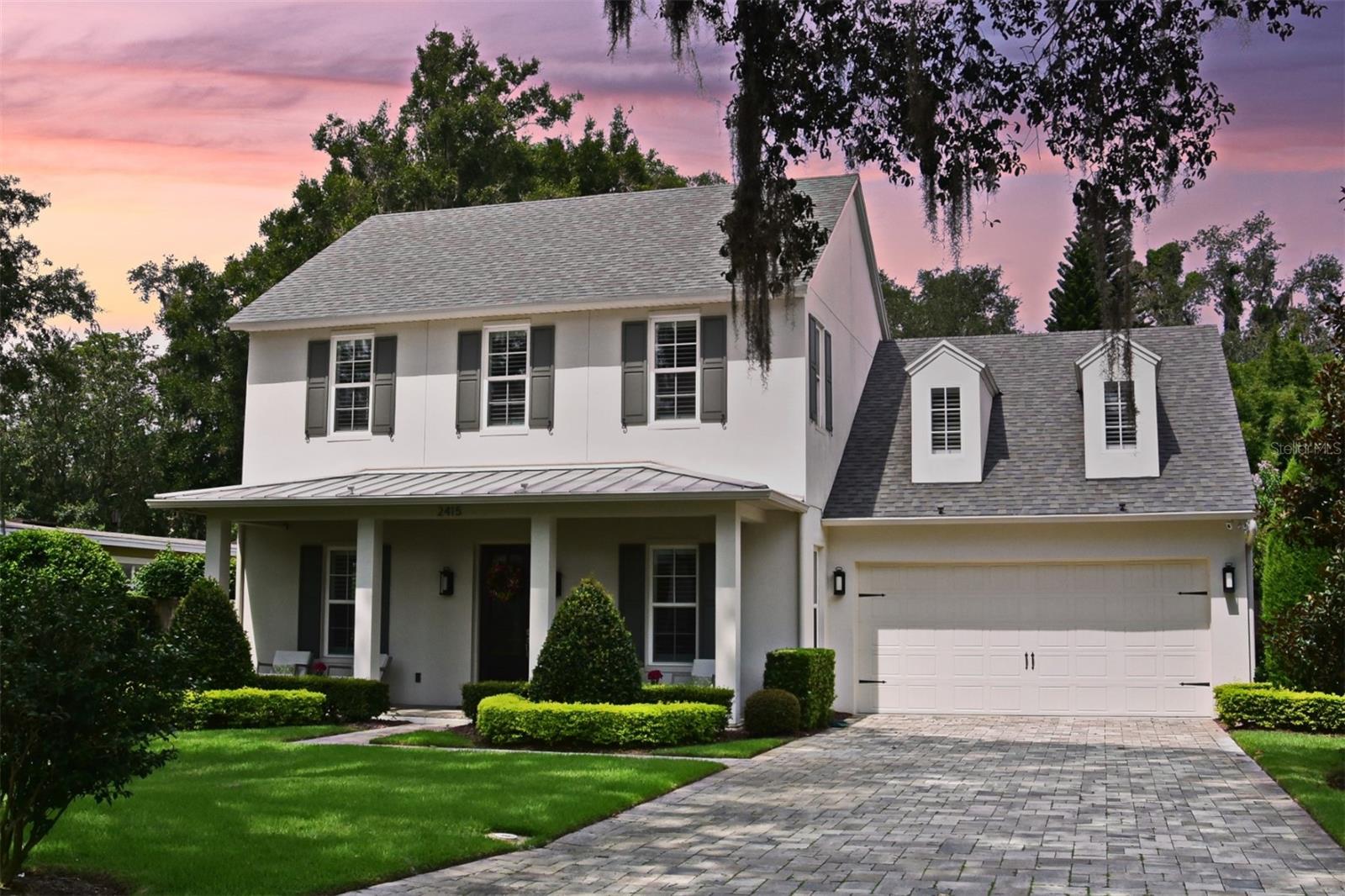
Priced at Only: $1,950,000
For more Information Call:
(352) 279-4408
Address: 2415 Versailles Avenue, WINTER PARK, FL 32789
Property Location and Similar Properties
- MLS#: O6229517 ( Residential )
- Street Address: 2415 Versailles Avenue
- Viewed: 5
- Price: $1,950,000
- Price sqft: $380
- Waterfront: No
- Year Built: 2015
- Bldg sqft: 5129
- Bedrooms: 4
- Total Baths: 4
- Full Baths: 3
- 1/2 Baths: 1
- Garage / Parking Spaces: 2
- Days On Market: 40
- Additional Information
- Geolocation: 28.6208 / -81.3342
- County: ORANGE
- City: WINTER PARK
- Zipcode: 32789
- Subdivision: Fontainebleau
- Elementary School: Dommerich Elem
- Middle School: Maitland Middle
- High School: Winter Park High
- Provided by: BHHS FLORIDA REALTY
- Contact: Sharon Knapp
- 407-406-5300
- DMCA Notice
-
DescriptionEXPERIENCE THE ART OF LIVING IN THE HEART OF WINTER PARK! This stunning home, built in 2015 by LunDev Custom Homes, is located on a quiet, tree lined, cul de sac street in Fontainebleau, a desirable area of Winter Park. The 2 story residence is situated on an oversized, manicured lot with mature landscaping and features 4 bedrooms, 3 1/2 baths, formal living room, office, gourmet kitchen, great room, bonus room, and playroom. The wide plank wood flooring, plantation shutters, Restoration Hardware light fixtures, crown molding, wainscoting, and neutral paint colors are just some of the numerous exquisite aspects of this home. The primary bedroom suite is on the first floor and has patio doors leading to the covered lanai and pool area. The primary bathroom has 2 separate vanities with quartzite countertops, frameless glass enclosed shower, and soaking tub. The gourmet kitchen has wide plank wood flooring, 42 inch upper cabinets and quartzite countertops, under cabinet lighting, large center island with stainless steel undermount sink, decorative pendant lighting, vented range hood, gas grill, and Bosch stainless steel appliances. Additional features include mudroom, laundry room with washer and dryer, walk in pantry, and butler's pantry with quartzite countertops and wine cooler. Kitchen opens to great room and dining area, overlooking pool and impeccably landscaped backyard. The great room has a gas fireplace and wide plank wood flooring, with patio doors leading outdoors. The fenced backyard has extensive landscaping transforming it into a secluded and tranquil private retreat with a large inground pool and spa! The paver area surrounding the pool can accommodate ample furniture. The expansive covered lanai has motorized, retractable screens, an outdoor kitchen with gas grill, refrigerator, sink, polywood cabinets with quartzite counters, and a wood plank ceiling with fans, recessed lighting, and sound speakers. **Irrigation well** **Outdoor shower** **Ring doorbell and cameras** **Extensive outdoor lighting** **New roof in 2022**. Conveniently located near Park Ave with shops, restaurants, Central Park and SunRail station. Close proximity to Rollins College, University of Central Florida, downtown Orlando, hospitals and employment centers, museums, art galleries, entertainment venues, lakes, parks, and tourist attractions. The meticulous workmanship and obvious pride of ownership make this a must see home!
Payment Calculator
- Principal & Interest -
- Property Tax $
- Home Insurance $
- HOA Fees $
- Monthly -
For a Fast & FREE Mortgage Pre-Approval Apply Now
Apply Now
 Apply Now
Apply NowFeatures
Building and Construction
- Builder Name: LunDev Custom Homes
- Covered Spaces: 0.00
- Exterior Features: French Doors, Irrigation System, Lighting, Outdoor Kitchen, Outdoor Shower, Private Mailbox
- Flooring: Carpet, Tile, Wood
- Living Area: 3954.00
- Other Structures: Outdoor Kitchen
- Roof: Shingle
Property Information
- Property Condition: Completed
Land Information
- Lot Features: City Limits, Level, Near Public Transit, Paved
School Information
- High School: Winter Park High
- Middle School: Maitland Middle
- School Elementary: Dommerich Elem
Garage and Parking
- Garage Spaces: 2.00
- Open Parking Spaces: 0.00
- Parking Features: Driveway, Garage Door Opener
Eco-Communities
- Pool Features: Gunite, In Ground, Lighting
- Water Source: Public
Utilities
- Carport Spaces: 0.00
- Cooling: Central Air, Zoned
- Heating: Central, Electric, Heat Pump
- Sewer: Public Sewer
- Utilities: BB/HS Internet Available, Cable Available, Electricity Available, Fire Hydrant, Propane, Public, Sewer Connected, Sprinkler Well, Underground Utilities, Water Connected
Finance and Tax Information
- Home Owners Association Fee: 0.00
- Insurance Expense: 0.00
- Net Operating Income: 0.00
- Other Expense: 0.00
- Tax Year: 2023
Other Features
- Appliances: Built-In Oven, Cooktop, Dishwasher, Disposal, Dryer, Microwave, Range, Range Hood, Refrigerator, Washer, Wine Refrigerator
- Country: US
- Furnished: Unfurnished
- Interior Features: Ceiling Fans(s), Crown Molding, Eat-in Kitchen, High Ceilings, Kitchen/Family Room Combo, Open Floorplan, Primary Bedroom Main Floor, Solid Surface Counters, Thermostat, Walk-In Closet(s), Window Treatments
- Legal Description: FONTAINEBLEAU L/127 LOT 20 & S 25 FT OF LOT 19 BLK C
- Levels: Two
- Area Major: 32789 - Winter Park
- Occupant Type: Owner
- Parcel Number: 32-21-30-2820-03-200
- Possession: Close of Escrow
- Style: Traditional
- Zoning Code: R-1A
Similar Properties
Nearby Subdivisions
Albert Lee Ridge
Canton Ave Cottages 1
Charmont
Cloister Grove Rep
Cloister Grove Sub
Comstock Park
Conwill Estates
Dixie Terrace
Dubsdread Heights
Elizabeth Heights Sub
Fairbanks Park
Fairbanks Shores 2nd Add
Fairbanks Shores 4th Add
Flora Park First Add
Fontainebleau
Forest Hills
Garden Acres
Glencoe Sub
Golfview
Green Oaks Rep 03
Greenspk
Hills
Howell Forest
Howell Heights
J Kronenberger Sub
Kenilworth Shores Sec 01
Kenilworth Shores Sec 06
Kenilworth Shores Sec 1
Killarney Circle
Lake Killarney Shores
Lake Knowles Terrace
Lake Knowles Terrace Add 02
Lakeview Terrace
Lawndale
Lords Sub
Morse Pennsylvania Twnhms
Morse & Pennsylvania Twnhms
Morseland Sub
Na
Northwood Terrace
Olympia Heights
Orangewood Park
Orwin Manor Westminster Sec
Osceola Shores Sec 03
Sells Terrace
Shores Lake Killarney
Shores Lake Killarney Sec 02
South Lakemont Shores
Sylvan Heights
Sylvan Lake Shores
Sylvan Park
Sylvan Park Rep
Tangerine Court
Temple Terrace
Timberlane
Timberlane Shores
Town Of Winter Park
Tuscany Terrace
V H Musselwhites Sub
Valencia Terrace
Vilasa Townhomes
Virginia Heights
Windsong Elizabeths Walk
Windsong Lakeside Sec 01 4370
Windsong Lakeside Sec 02 43/71
Windsong Lakeside Sec 02 4371
Winter Park
Winter Park Village



