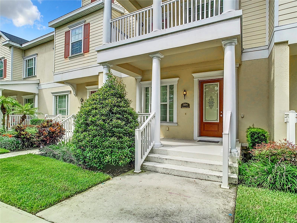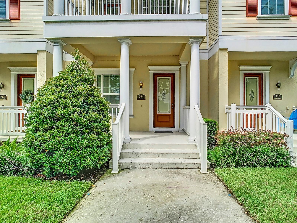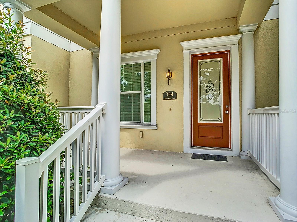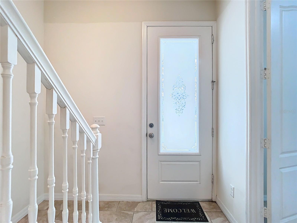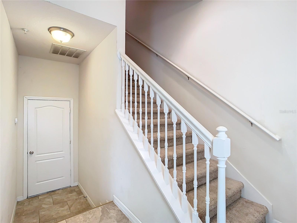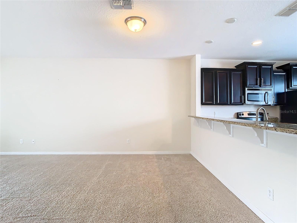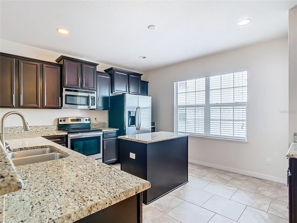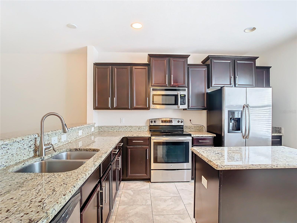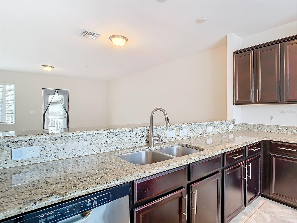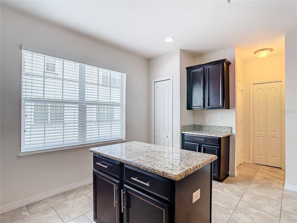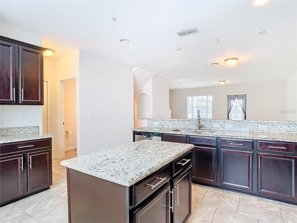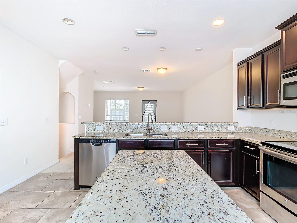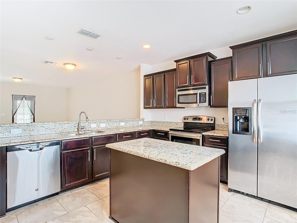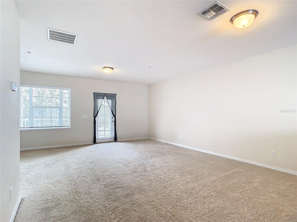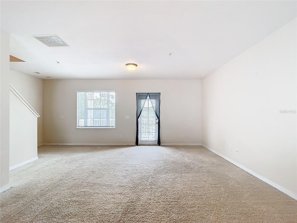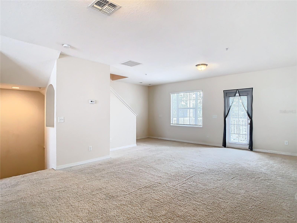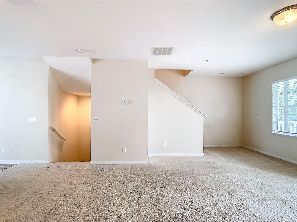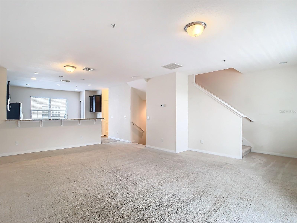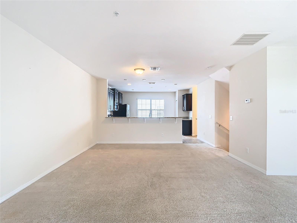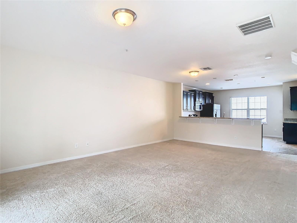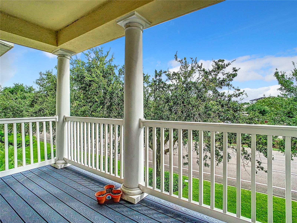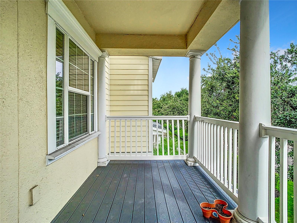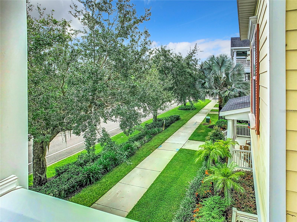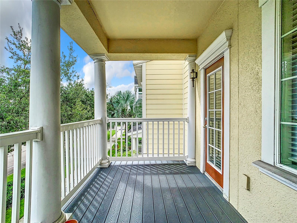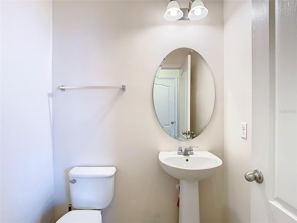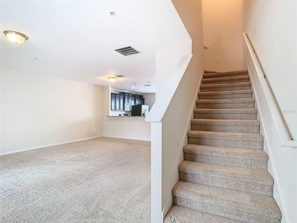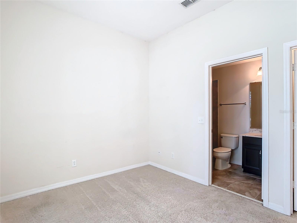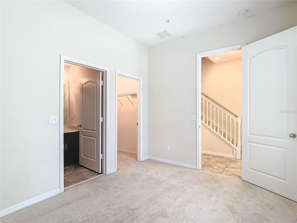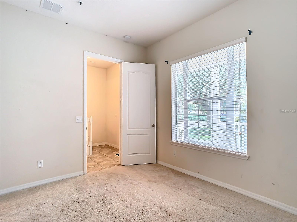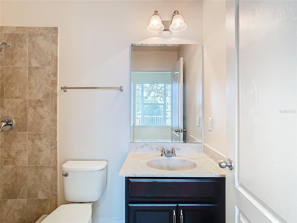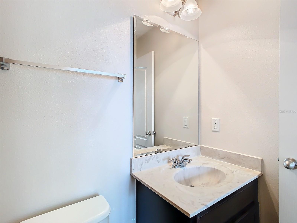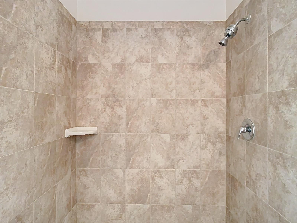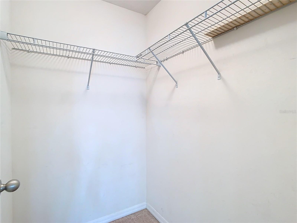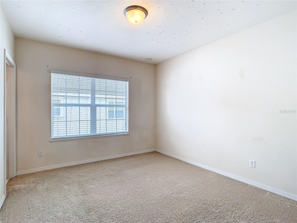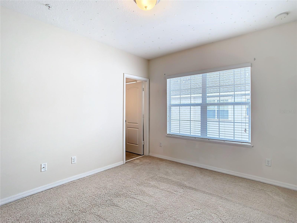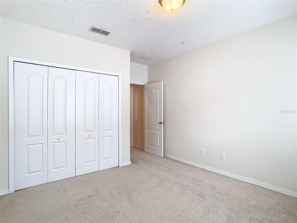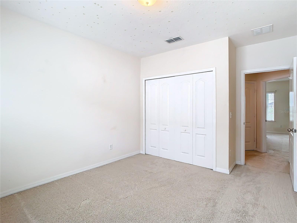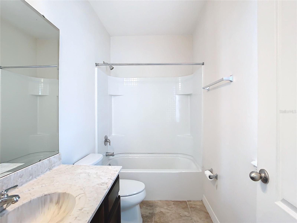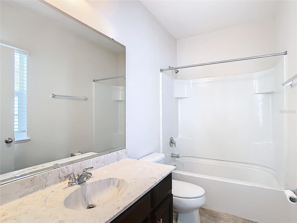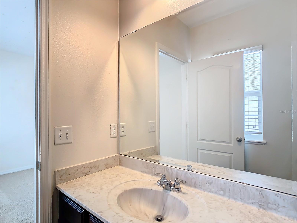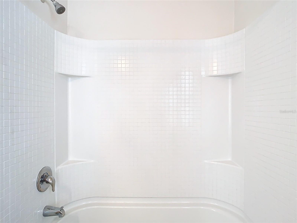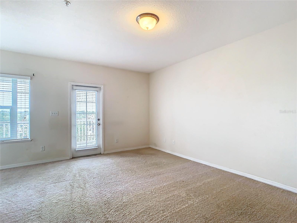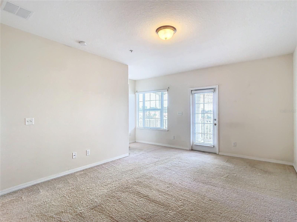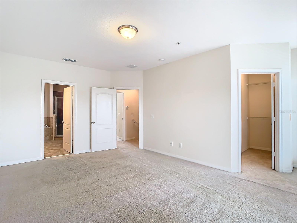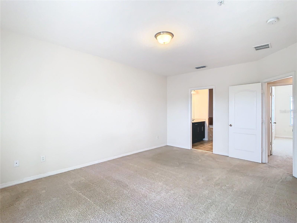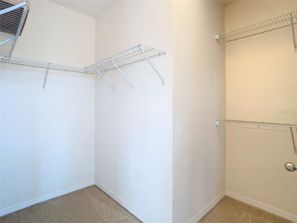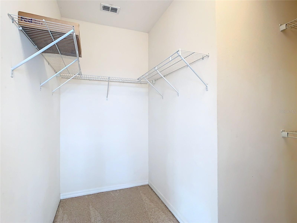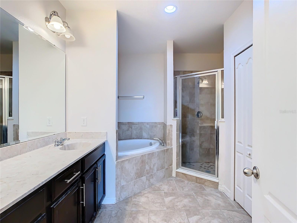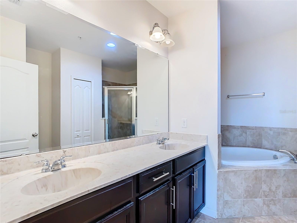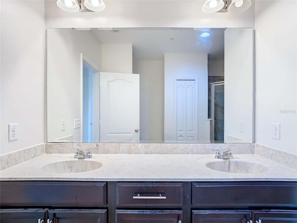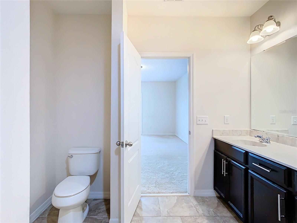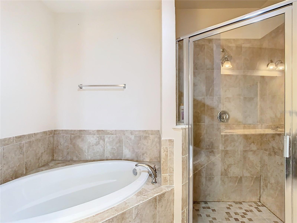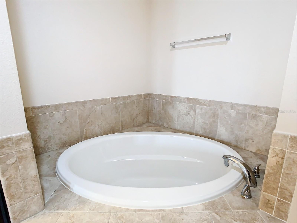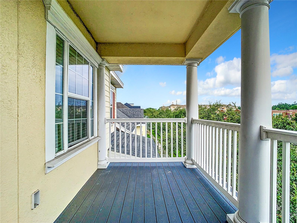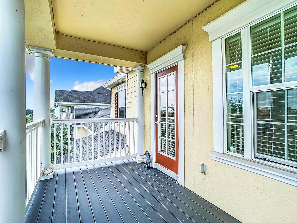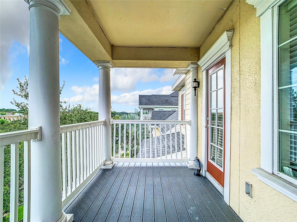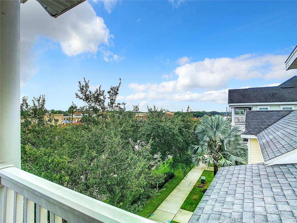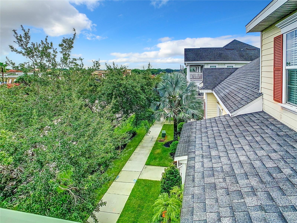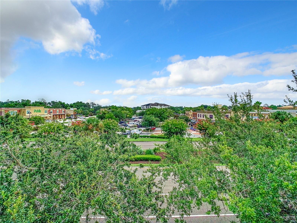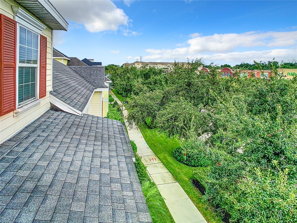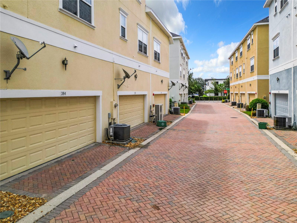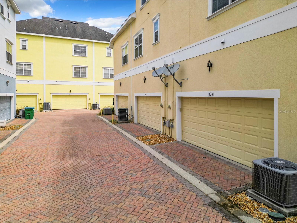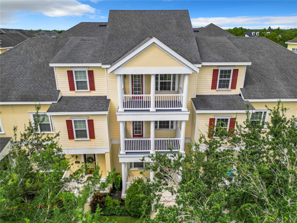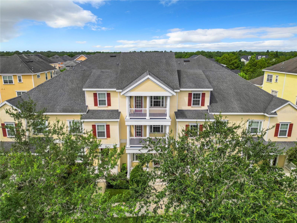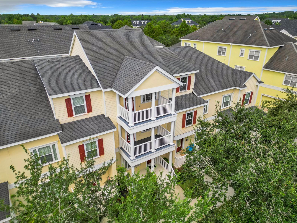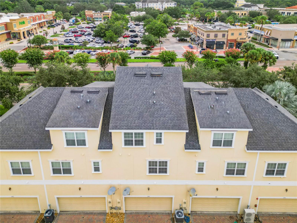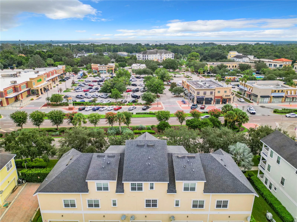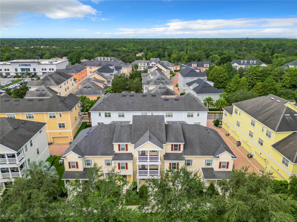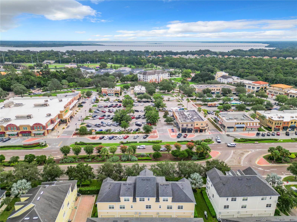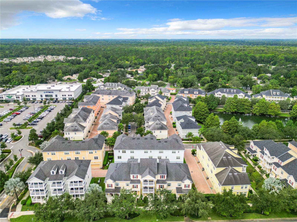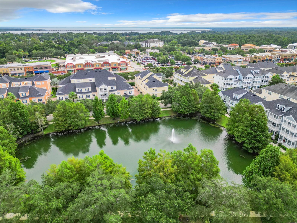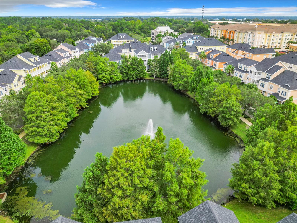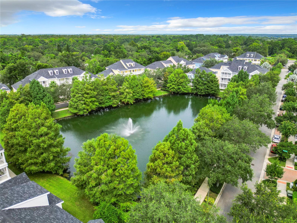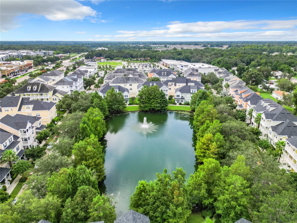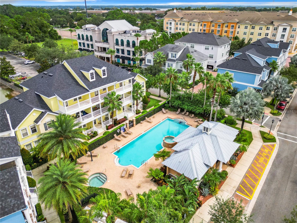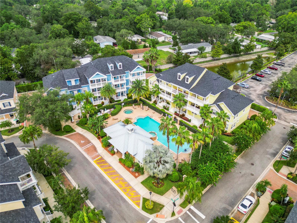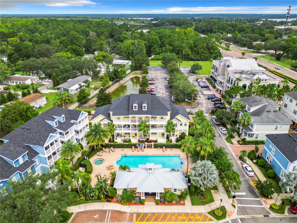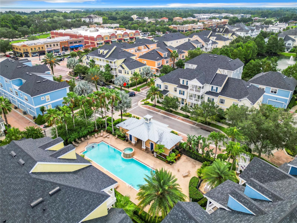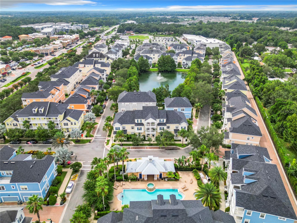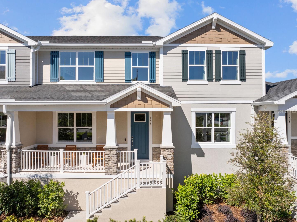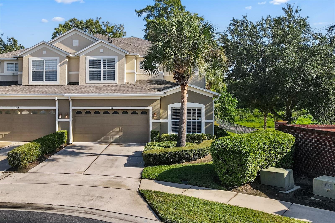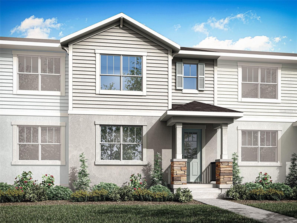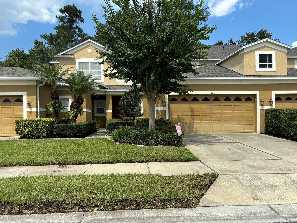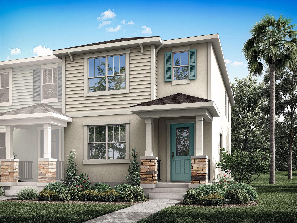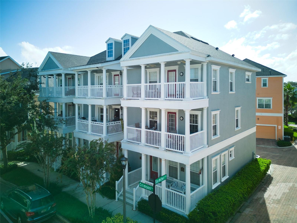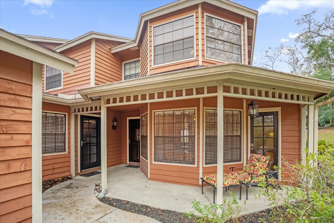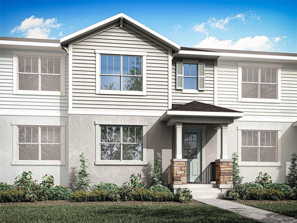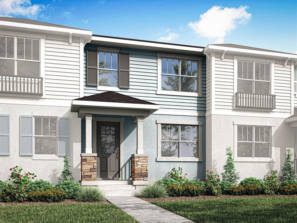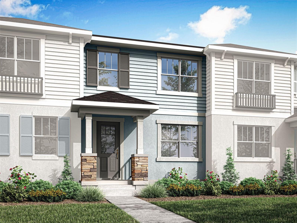Submit an Offer Now!
384 Innisbrook Lane, WINTER SPRINGS, FL 32708
Property Photos
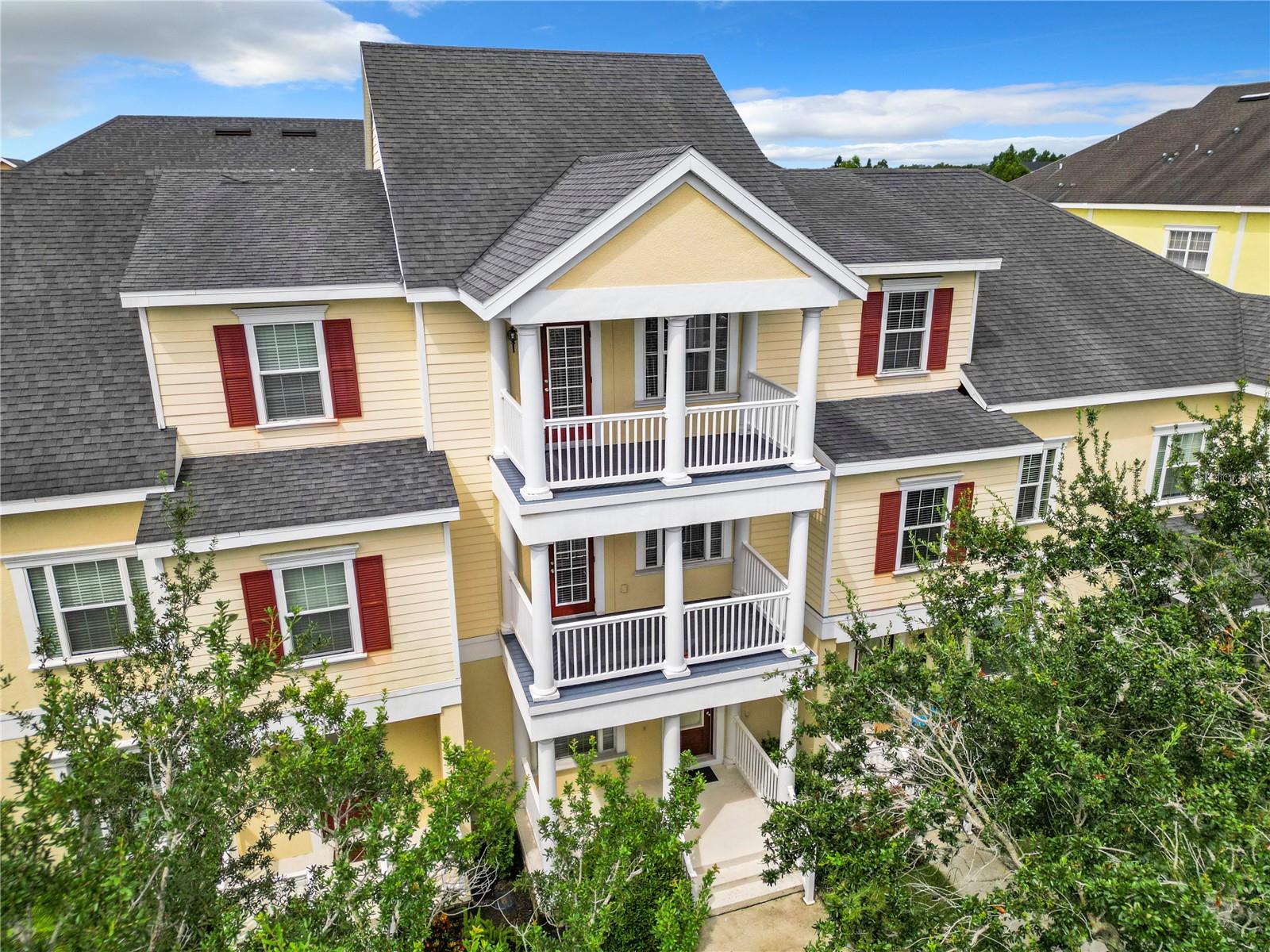
Priced at Only: $389,900
For more Information Call:
(352) 279-4408
Address: 384 Innisbrook Lane, WINTER SPRINGS, FL 32708
Property Location and Similar Properties
- MLS#: O6231156 ( Residential )
- Street Address: 384 Innisbrook Lane
- Viewed: 7
- Price: $389,900
- Price sqft: $145
- Waterfront: No
- Year Built: 2013
- Bldg sqft: 2688
- Bedrooms: 3
- Total Baths: 4
- Full Baths: 3
- 1/2 Baths: 1
- Garage / Parking Spaces: 2
- Days On Market: 134
- Additional Information
- Geolocation: 28.6982 / -81.2643
- County: SEMINOLE
- City: WINTER SPRINGS
- Zipcode: 32708
- Subdivision: Jesups Reserve Townhomes Repla
- Elementary School: Keeth
- Middle School: Indian Trails
- High School: Winter Springs
- Provided by: FLORIDA ONE REAL ESTATE LLC
- Contact: Caroline Van Den Berg
- 407-599-7070
- DMCA Notice
-
DescriptionWelcome to Your Dream Home in Winter Springs! This stunning, modern 3 story townhouse is the epitome of style, convenience, and comfort. Located in the highly sought after Jesups Reserve community, this 3 bedroom, 3.5 bathroom home offers an unbeatable location just steps away from Winter Springs Town Center. Imagine having Publix, diverse restaurants, lively bars, and even Crunch Fitness right around the corner. Plus, with top rated Seminole County schools, including Winter Springs High School, and the 23 mile Cross Seminole Trail for outdoor enthusiasts, this is the perfect place for families and active lifestyles. Step inside and be greeted by an open concept layout drenched in natural light. The first floor features a cozy bedroom with a walk in closet and a full bathroom, ideal as a guest suite, home office, or bedroom. On the second floor, expansive living and dining areas await, perfect for entertaining. The gourmet kitchen is a chef's delight, boasting sleek stainless steel appliances, granite countertops, and wood cabinetry. A convenient half bath and a full laundry room with washer and dryer complete this level. Retreat to the third floor, where you'll find serene bedrooms, including the luxurious primary suite. This tranquil oasis features a private balcony, a large walk in closet, and a spa like bathroom with a soaking tub, separate walk in shower, and double vanity. An additional ensuite bedroom with a traditional tub and shower is also located on this floor. Outdoor living is a breeze with multiple balconies and a front porch, offering peaceful spots to enjoy your morning coffee or watch the sunset. The community pool and hot tub provide additional relaxation options, while the two car garage with high ceilings adds practicality and convenience. With quick access to 17 92 and 417, commuting is easy, allowing you more time to enjoy the vibrant community around you. Dont miss your chance to own this gorgeous townhouse that perfectly combines modern living with a prime location.
Payment Calculator
- Principal & Interest -
- Property Tax $
- Home Insurance $
- HOA Fees $
- Monthly -
Features
Building and Construction
- Builder Model: Nantucket
- Covered Spaces: 0.00
- Exterior Features: Balcony, Irrigation System
- Flooring: Carpet, Ceramic Tile
- Living Area: 1844.00
- Roof: Shingle
Land Information
- Lot Features: City Limits, Near Public Transit, Sidewalk, Paved
School Information
- High School: Winter Springs High
- Middle School: Indian Trails Middle
- School Elementary: Keeth Elementary
Garage and Parking
- Garage Spaces: 2.00
- Open Parking Spaces: 0.00
- Parking Features: Guest
Eco-Communities
- Green Energy Efficient: Thermostat, Water Heater
- Water Source: Public
Utilities
- Carport Spaces: 0.00
- Cooling: Central Air, Zoned
- Heating: Central, Heat Recovery Unit, Zoned
- Pets Allowed: Yes
- Sewer: Public Sewer
- Utilities: Electricity Connected, Public, Sewer Connected, Street Lights, Water Connected
Amenities
- Association Amenities: Maintenance
Finance and Tax Information
- Home Owners Association Fee Includes: Pool, Maintenance Structure
- Home Owners Association Fee: 260.00
- Insurance Expense: 0.00
- Net Operating Income: 0.00
- Other Expense: 0.00
- Tax Year: 2022
Other Features
- Appliances: Dishwasher, Disposal, Dryer, Electric Water Heater, Microwave, Range, Refrigerator, Washer
- Association Name: Specialty Management Co.
- Association Phone: 407-647-2622
- Country: US
- Furnished: Unfurnished
- Interior Features: Open Floorplan, Stone Counters, Walk-In Closet(s), Window Treatments
- Legal Description: LOT 114 JESUPS RESERVE TOWNHOMES REPLAT PB 71 PGS 86 - 93
- Levels: Three Or More
- Area Major: 32708 - Casselberrry/Winter Springs / Tuscawilla
- Occupant Type: Vacant
- Parcel Number: 36-20-30-505-0000-1140
- Style: Traditional
- View: City
- Zoning Code: RES
Similar Properties
Nearby Subdivisions
Barclay Reserve Townhomes
Barclay Reserve Twnhms
Deer Run
Greens At Tuscawilla
Harbor Winds
Heritage Commons
Heritage Park Twnhms
Hickory Grove
Indian Ridge
Jesups Landing
Jesups Reserve Townhomes Repla
Jesups Reserve Twnhms Rep
Mount Greenwood
Seminole Crossing Twnhms
The Landings At Parkstone
Wildwood
Woodstream



