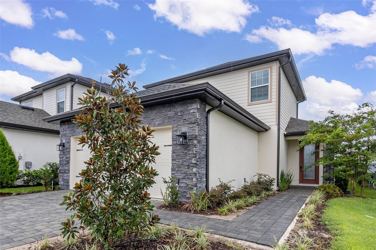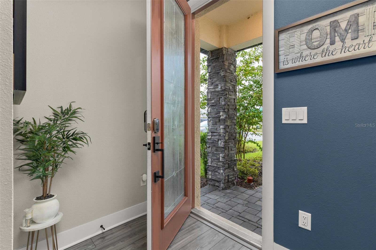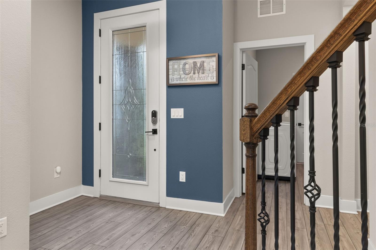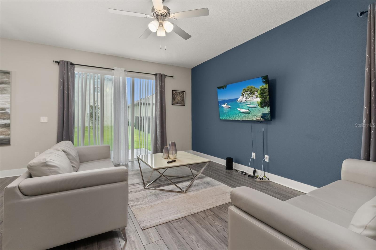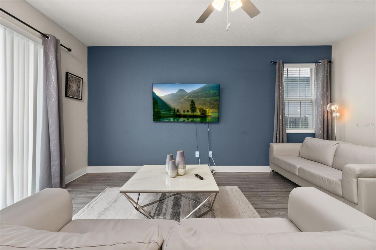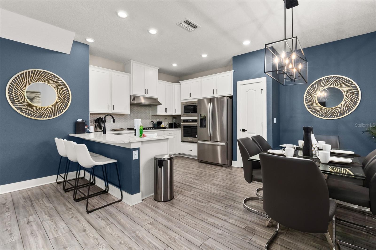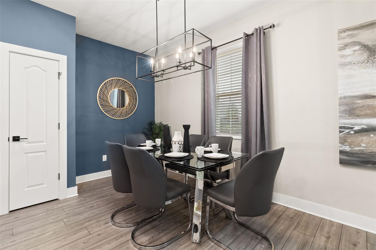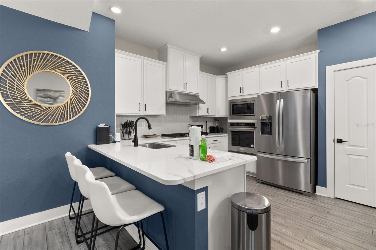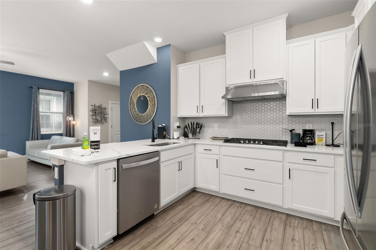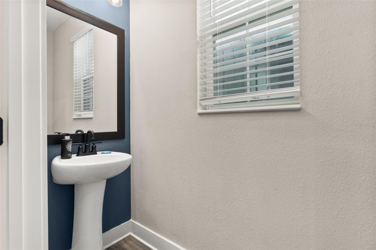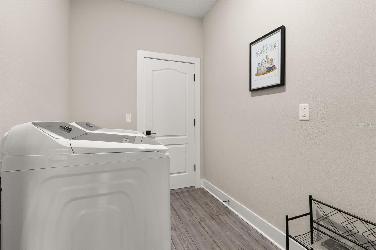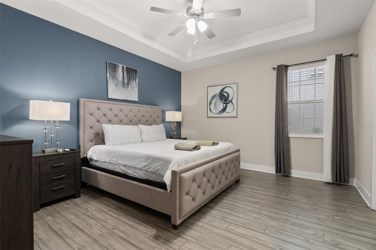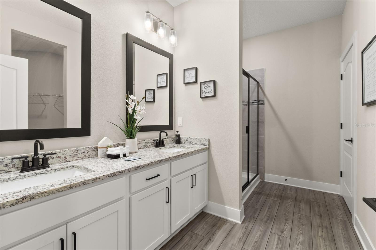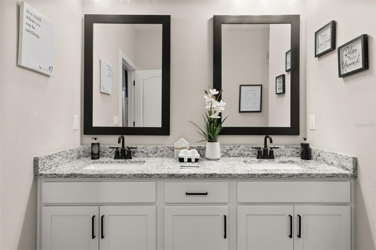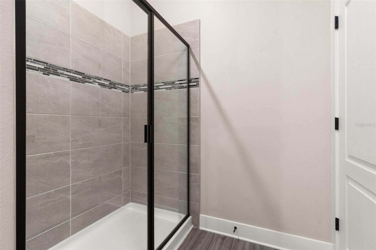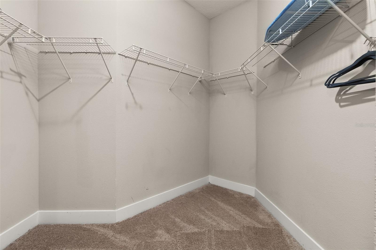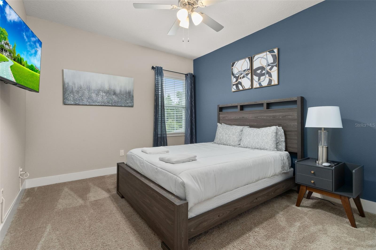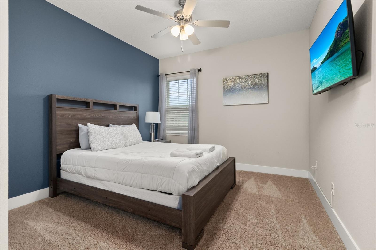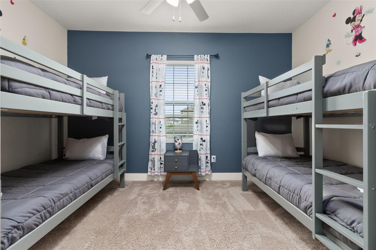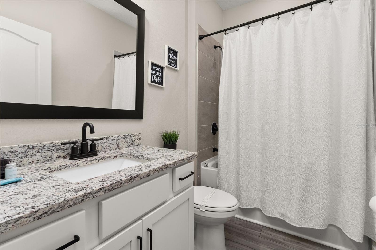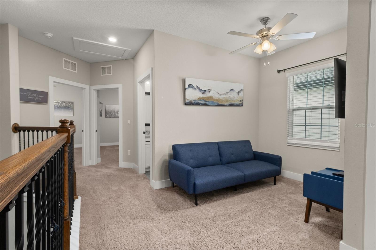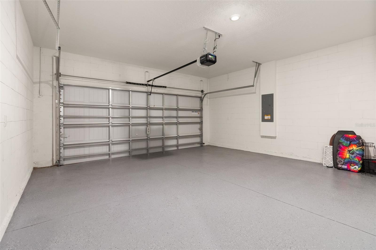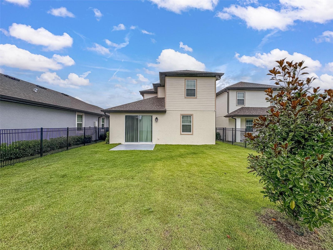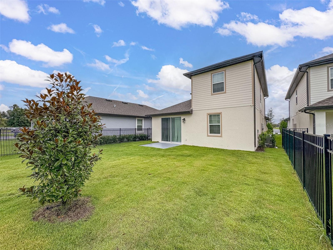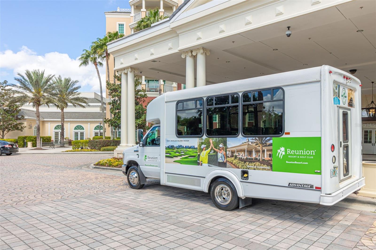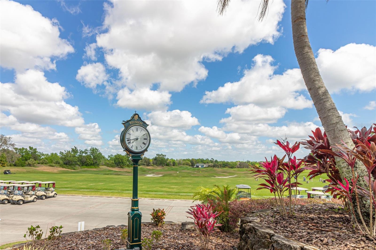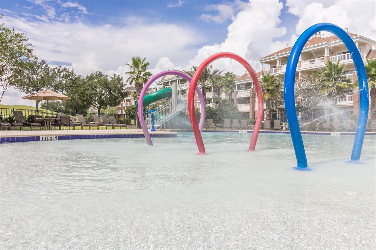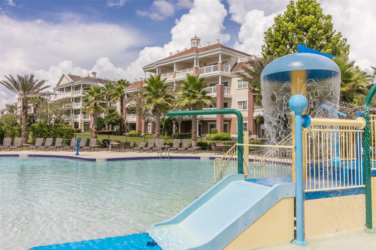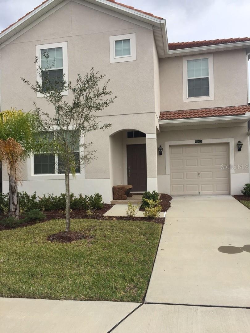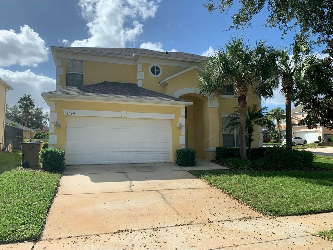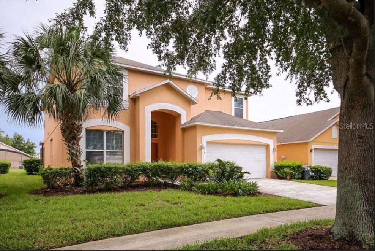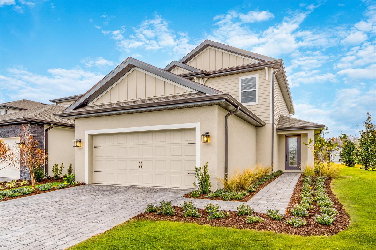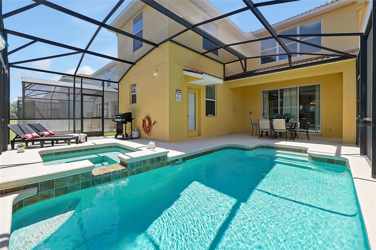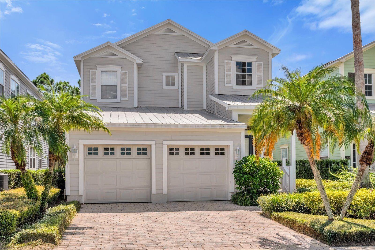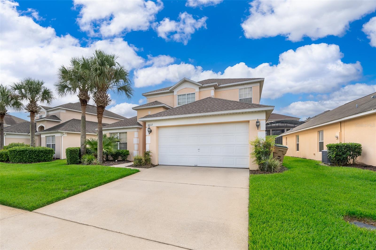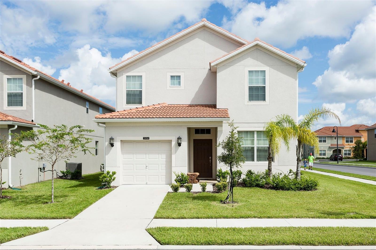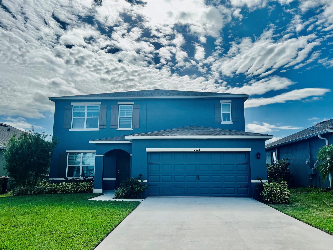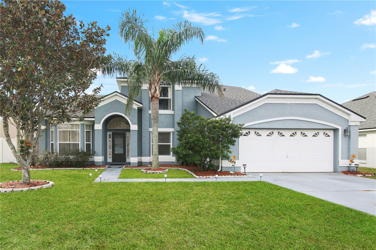1409 Bellamy Drive, REUNION, FL 34747
Property Photos
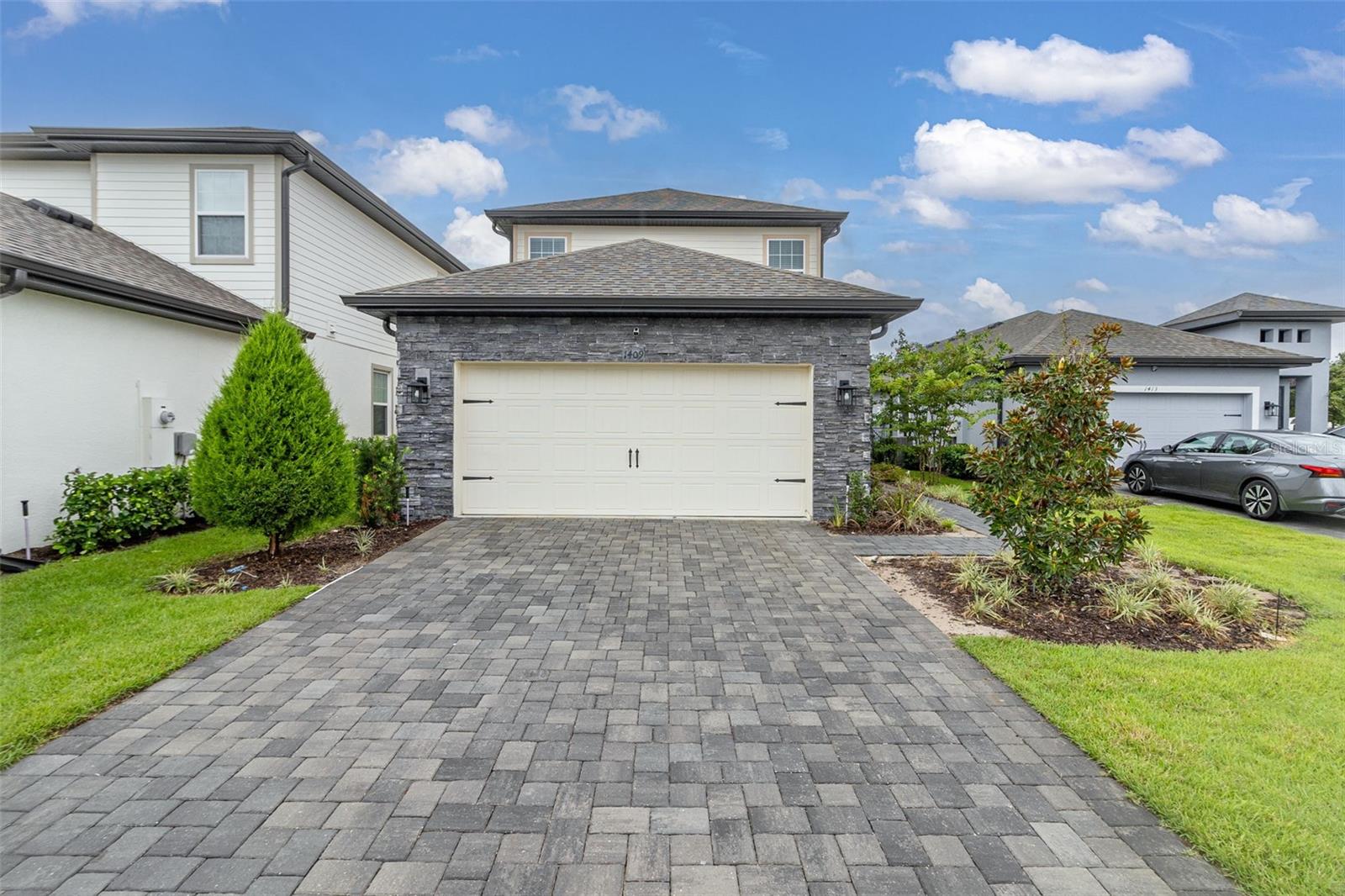
Priced at Only: $440,000
For more Information Call:
(352) 279-4408
Address: 1409 Bellamy Drive, REUNION, FL 34747
Property Location and Similar Properties






- MLS#: O6231537 ( Residential )
- Street Address: 1409 Bellamy Drive
- Viewed: 16
- Price: $440,000
- Price sqft: $172
- Waterfront: No
- Year Built: 2023
- Bldg sqft: 2558
- Bedrooms: 4
- Total Baths: 3
- Full Baths: 2
- 1/2 Baths: 1
- Garage / Parking Spaces: 2
- Days On Market: 148
- Additional Information
- Geolocation: 28.2689 / -81.6045
- County: OSCEOLA
- City: REUNION
- Zipcode: 34747
- Subdivision: Reunion Village Ph 3 Rep
- Elementary School: Celebration K
- Middle School: Celebration K
- High School: Poinciana
- Provided by: KELLER WILLIAMS REALTY AT THE LAKES
- Contact: Jacquelyn Voigt
- 407-566-1800

- DMCA Notice
Description
Welcome to this pristine home in the luxury resort style community of Reunion! Whether choosing to use this as your own home, vacation home, or investment property, the opportunity is there! Carefully designed with both privacy and entertainment in mind, this floor plan will wow you. The primary suite is downstairs while the other 3 bedrooms are upstairs so everyone can retreat to the comforts of their own space. The second floor provides a cozy living space in addition to the large open concept that the downstairs family room, kitchen, and dining room offer. The finishes in this home were chosen with incredible attention to detail from the quartz countertops, stylish lighting and water fixtures, gourmet kitchen, and luscious landscaping. The amenities available will make you feel like you are living in a vacation with the splash pad, water slide, pool, playground, sports courts, arcade, fitness center, and more. Inquire today to learn how this home can become yours!
Description
Welcome to this pristine home in the luxury resort style community of Reunion! Whether choosing to use this as your own home, vacation home, or investment property, the opportunity is there! Carefully designed with both privacy and entertainment in mind, this floor plan will wow you. The primary suite is downstairs while the other 3 bedrooms are upstairs so everyone can retreat to the comforts of their own space. The second floor provides a cozy living space in addition to the large open concept that the downstairs family room, kitchen, and dining room offer. The finishes in this home were chosen with incredible attention to detail from the quartz countertops, stylish lighting and water fixtures, gourmet kitchen, and luscious landscaping. The amenities available will make you feel like you are living in a vacation with the splash pad, water slide, pool, playground, sports courts, arcade, fitness center, and more. Inquire today to learn how this home can become yours!
Payment Calculator
- Principal & Interest $1,826
- Property Tax $
- Home Insurance $
- HOA Fees $
- Monthly $2,449
Features
Building and Construction
- Covered Spaces: 0.00
- Exterior Features: Irrigation System, Lighting, Sidewalk
- Flooring: Carpet, Tile
- Living Area: 2089.00
- Roof: Shingle
Land Information
- Lot Features: Landscaped
School Information
- High School: Poinciana High School
- Middle School: Celebration K-8
- School Elementary: Celebration K-8
Garage and Parking
- Garage Spaces: 2.00
- Parking Features: Driveway
Eco-Communities
- Water Source: Public
Utilities
- Carport Spaces: 0.00
- Cooling: Central Air
- Heating: Central
- Pets Allowed: Cats OK, Dogs OK, Yes
- Sewer: Public Sewer
- Utilities: Cable Connected, Electricity Connected, Natural Gas Connected, Sewer Connected, Water Connected
Amenities
- Association Amenities: Cable TV, Clubhouse, Fitness Center, Gated, Golf Course, Park, Playground, Pool
Finance and Tax Information
- Home Owners Association Fee Includes: Guard - 24 Hour, Cable TV, Pool
- Home Owners Association Fee: 425.38
- Net Operating Income: 0.00
- Tax Year: 2023
Other Features
- Appliances: Dryer, Microwave, Range, Refrigerator, Washer
- Association Name: Artemis Lifestyles
- Association Phone: 4077052190
- Country: US
- Interior Features: Ceiling Fans(s), Kitchen/Family Room Combo, Open Floorplan, Primary Bedroom Main Floor, Stone Counters, Walk-In Closet(s)
- Legal Description: REUNION VILLAGE PH 3 REPLAT PB 29 PGS 171-174 LOT 40
- Levels: Two
- Area Major: 34747 - Kissimmee/Celebration
- Occupant Type: Vacant
- Parcel Number: 34-25-27-5033-0001-0400
- Possession: Close of Escrow
- Views: 16
- Zoning Code: RESI
Similar Properties
Nearby Subdivisions
Not Applicable
Reunion
Reunion Grande Condo
Reunion Ph 01 Prcl 01
Reunion Ph 02 Prcl 01 1a
Reunion Ph 02 Prcl 03
Reunion Ph 1 Prcl 1
Reunion Ph 1 Prcl 1 Un 1
Reunion Ph 2 Parcel 1 1a
Reunion Ph 2 Prcl 1 1a
Reunion Ph 2 Prcl 1 And 1a
Reunion Ph 2 Prcl 3
Reunion Ph I Prcl 01 Un 03
Reunion Village Ph 3 Rep
Reunion West Village
Reunion West Village 03a
Reunion West Village 3a
Reunion West Village 3b
Reunion West Vlg 3a
Reunion West Vlgs North
Spectrum At Reunion Condo Ph 4
Spectrum Condo Resort
Villas At Reunion Square Condo
Villas At Reunion Square P3 Co



