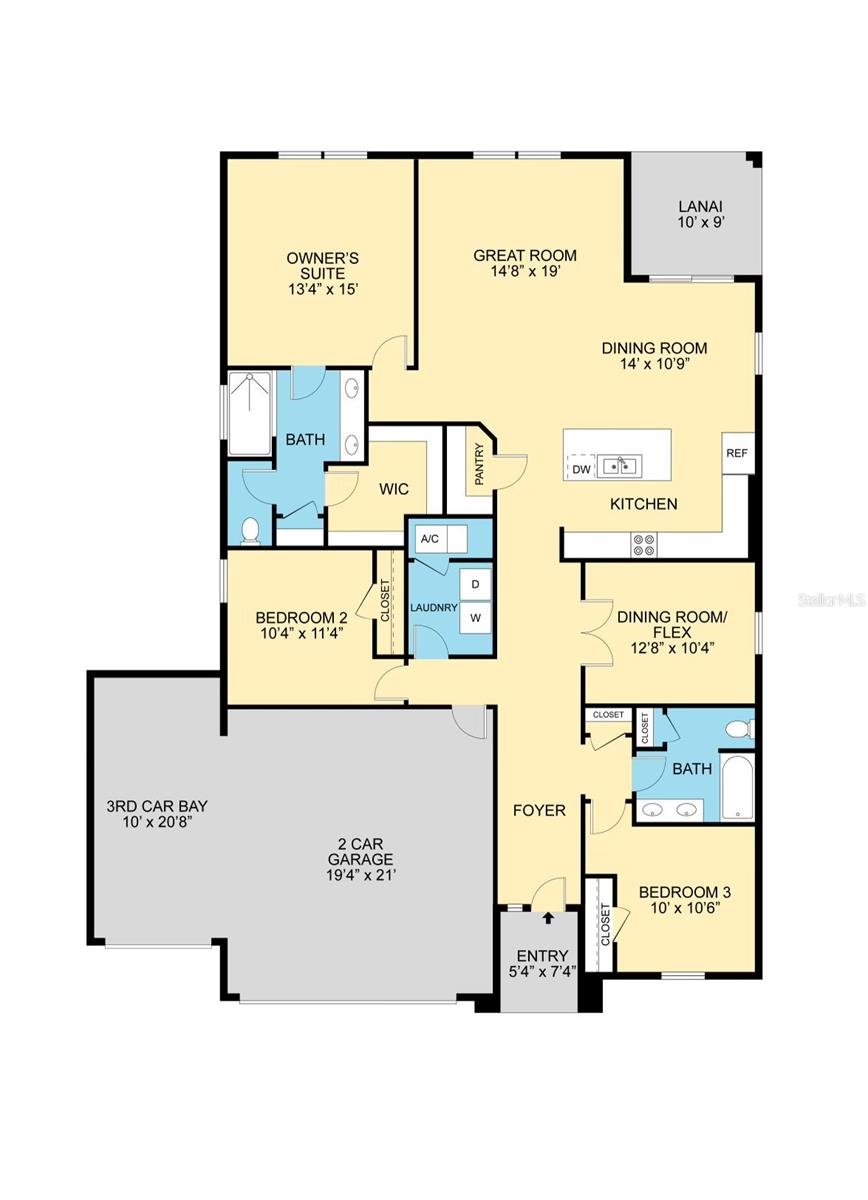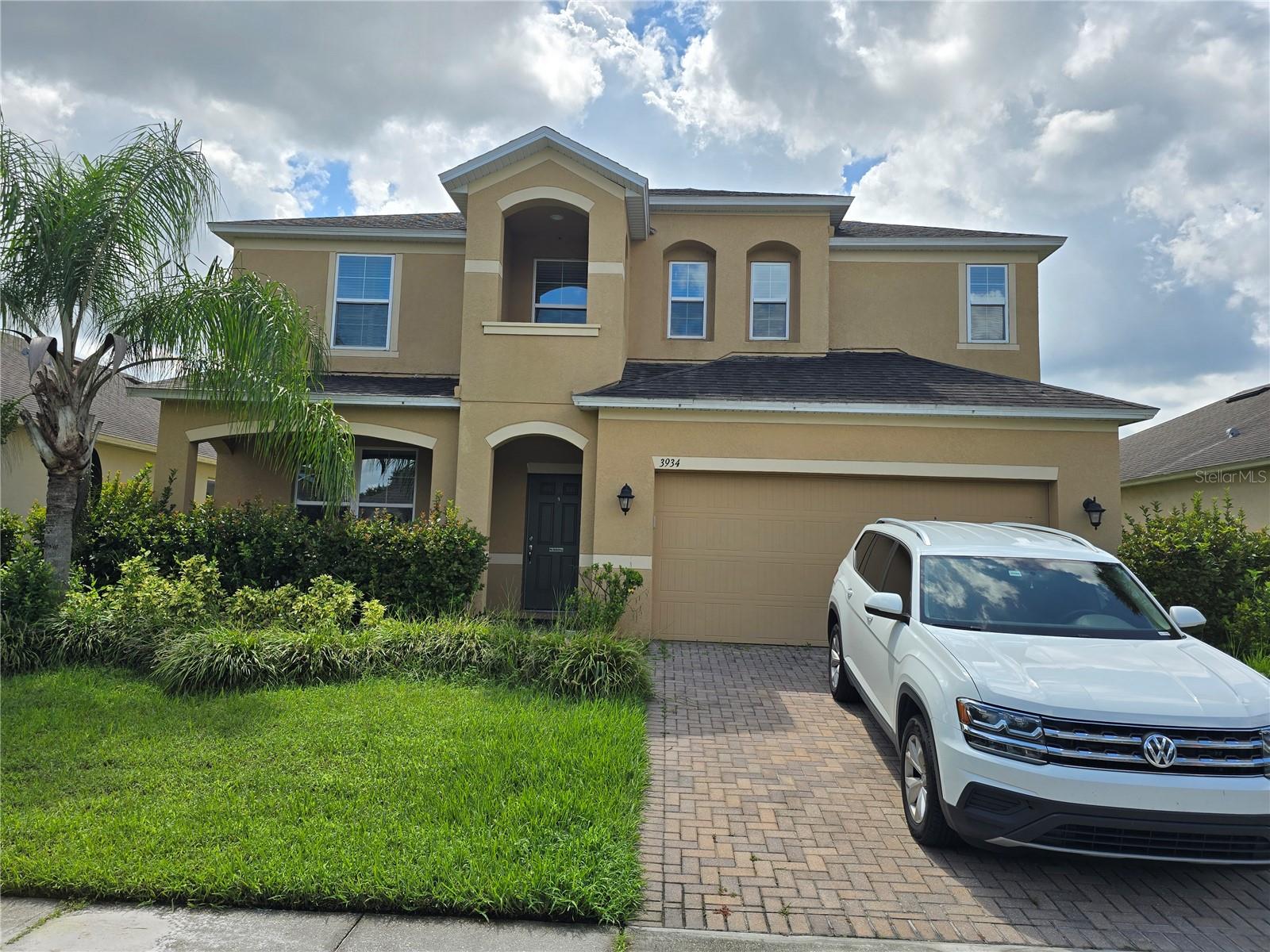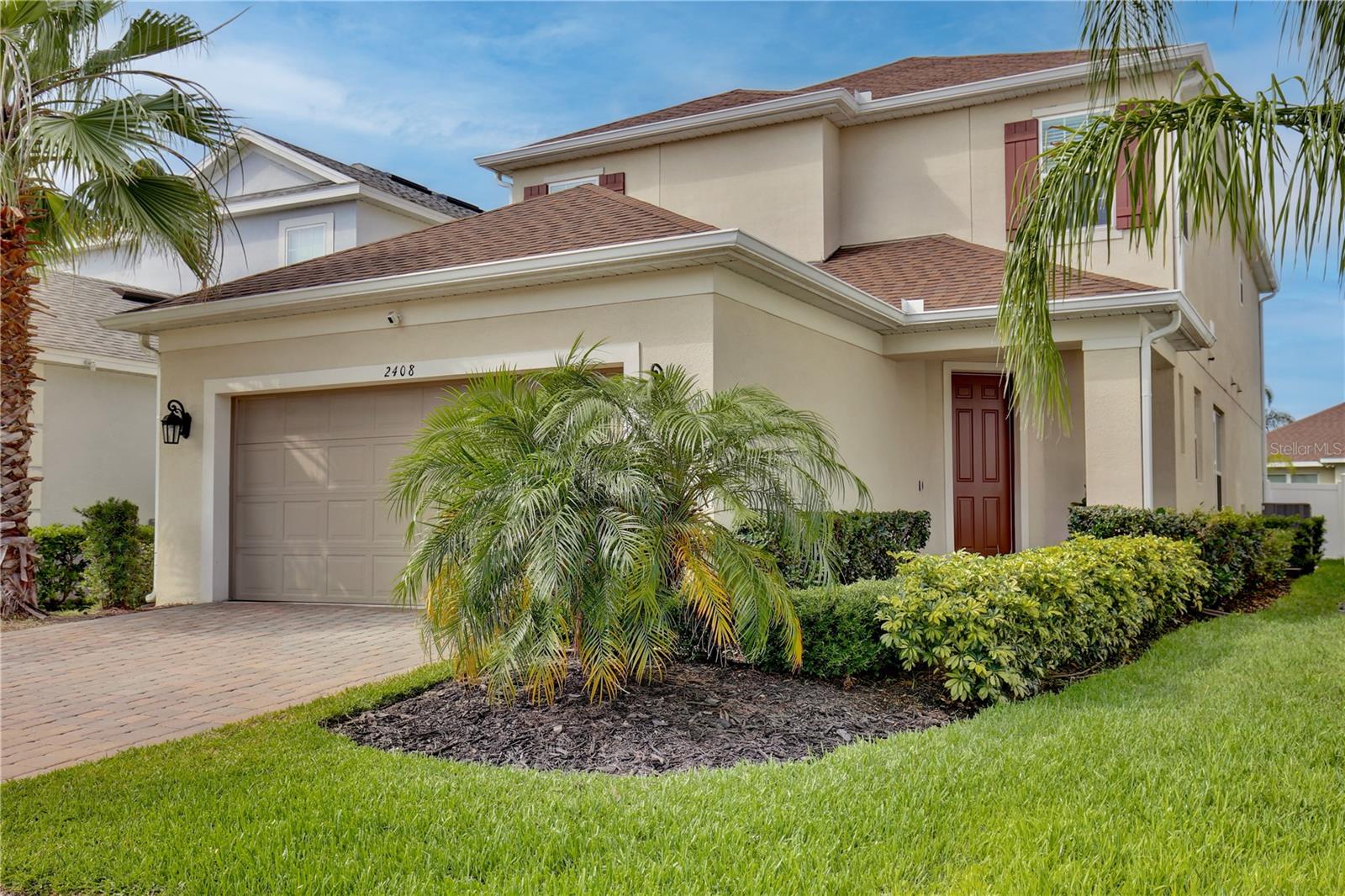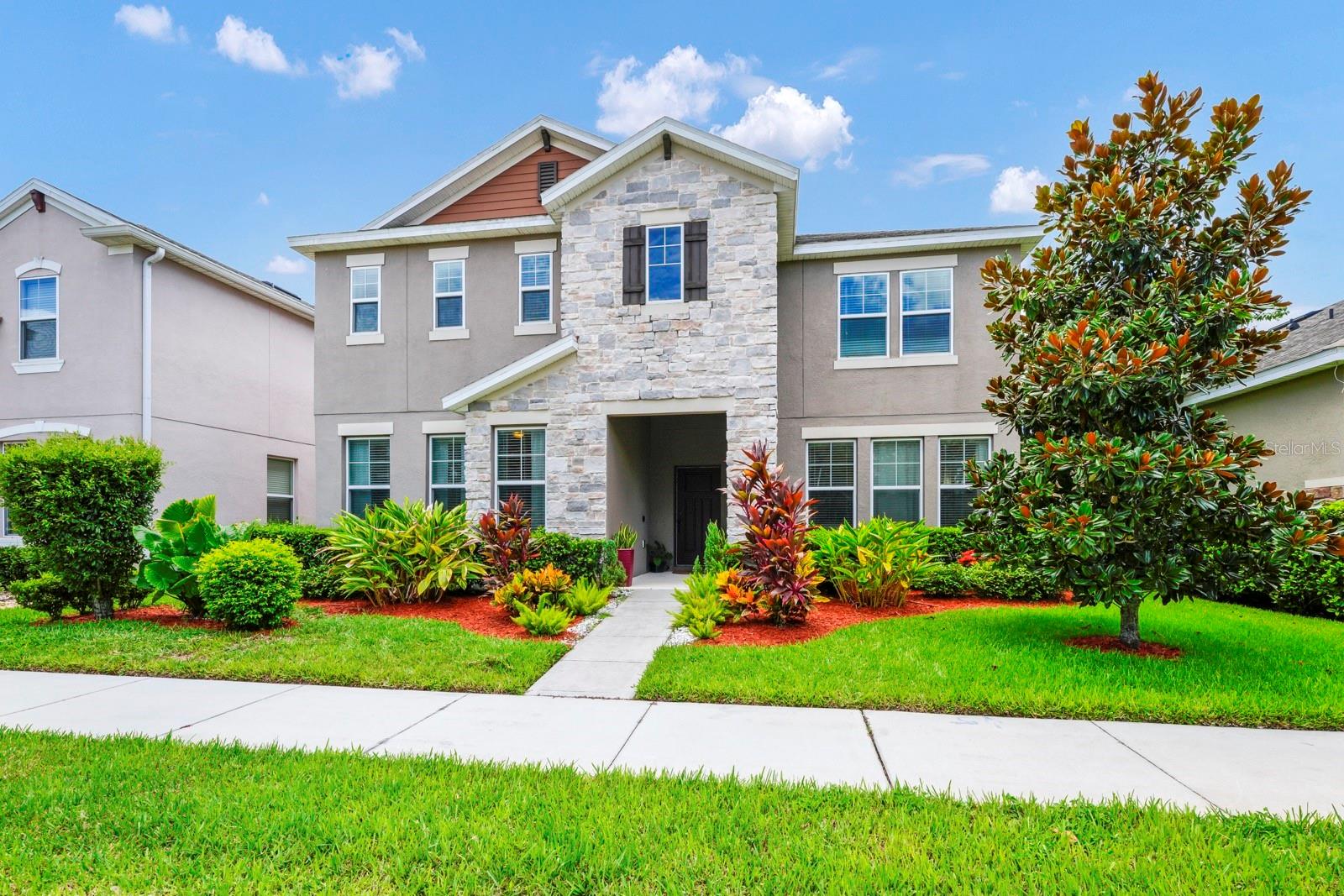Submit an Offer Now!
9451 7th Avenue, ORLANDO, FL 32824
Property Photos
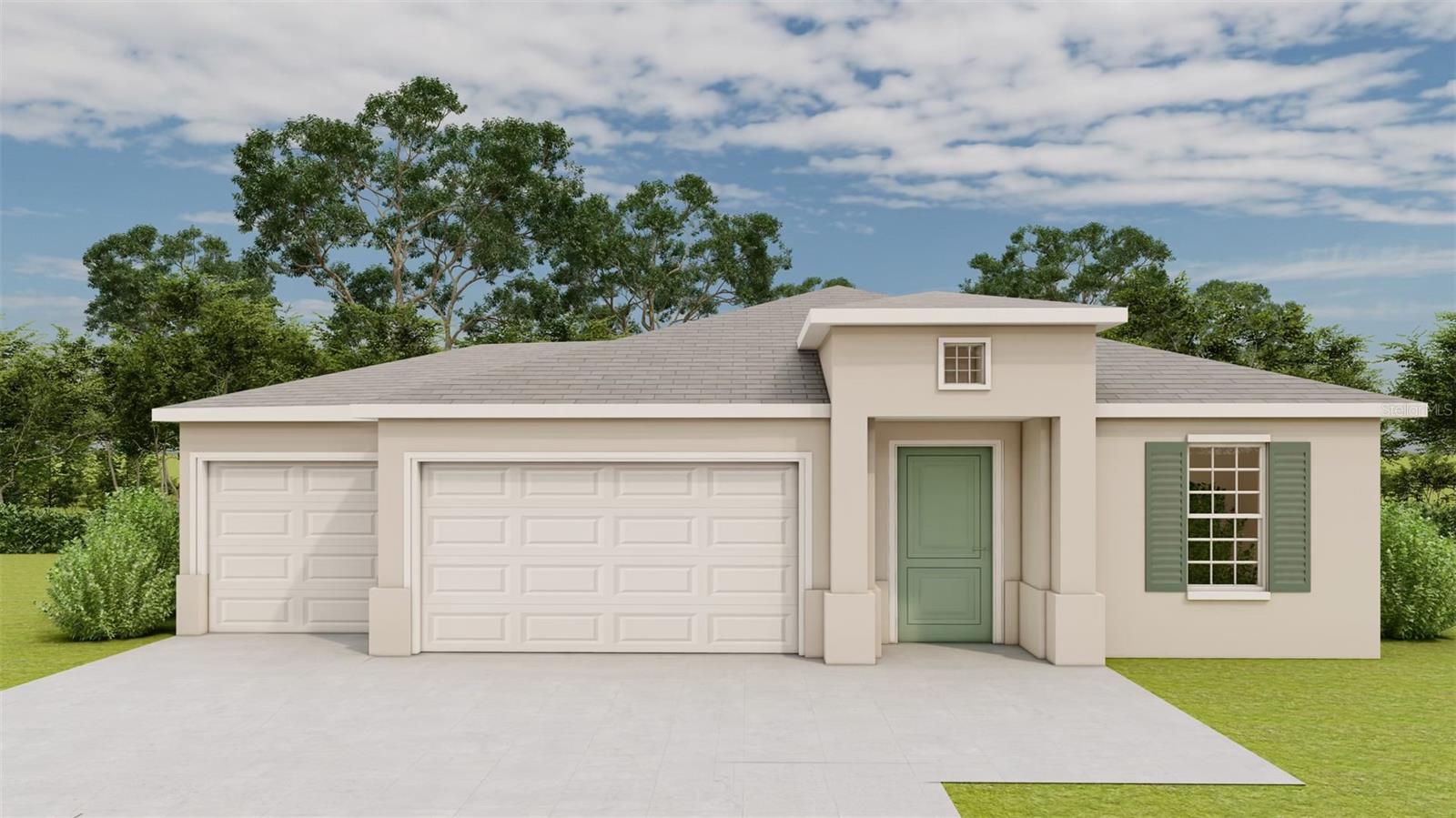
Priced at Only: $479,000
For more Information Call:
(352) 279-4408
Address: 9451 7th Avenue, ORLANDO, FL 32824
Property Location and Similar Properties
- MLS#: O6232707 ( Residential )
- Street Address: 9451 7th Avenue
- Viewed: 13
- Price: $479,000
- Price sqft: $177
- Waterfront: No
- Year Built: 2024
- Bldg sqft: 2702
- Bedrooms: 4
- Total Baths: 2
- Full Baths: 2
- Garage / Parking Spaces: 3
- Days On Market: 125
- Additional Information
- Geolocation: 28.4295 / -81.3624
- County: ORANGE
- City: ORLANDO
- Zipcode: 32824
- Subdivision: Taft Town
- Provided by: LPT REALTY, LLC
- Contact: Andrea Ochoa
- 877-366-2213
- DMCA Notice
-
DescriptionPre Construction. To be built. Welcome to this NEW CONSTRUCTION home! PRE CONSTRUCTION PRICING! **Stunning New Construction Home coming to the Orlando area with Luxurious Features, Prime Location on a CORNER LOT, and NO HOA! Welcome to your dream home, where contemporary design meets ultimate comfort. This exquisite new construction single family home boasts a range of premium finishes and a thoughtfully designed layout, perfect for modern living. As you step inside, you'll immediately notice the elegance of 8 foot doors and the timeless appeal of 5 1/4 inch baseboards throughout the home. The expansive living spaces are highlighted by sleek quartz countertops that add a touch of sophistication to the heart of the home. The kitchen is a culinary delight, featuring 42 inch cabinets that include ample storage and Moen fixtures that combine style with functionality. The residence also includes a spacious 3 CAR GARAGE providing plenty of room for vehicles and additional storage. Whether you're hosting family gatherings or enjoying quiet evenings at home, this property offers the perfect blend of luxury and practicality. Located conveniently close to major highways like 417, 408, and I 4, you'll have quick and easy access to the best of the area, from shopping and dining to entertainment and commuting. In the heart of Orlando, close to the theme parks and the beaches, this is a perfect area. Dont miss the opportunity to make this exceptional house your new home!
Payment Calculator
- Principal & Interest -
- Property Tax $
- Home Insurance $
- HOA Fees $
- Monthly -
Features
Building and Construction
- Covered Spaces: 0.00
- Exterior Features: Irrigation System, Private Mailbox, Sliding Doors
- Flooring: Luxury Vinyl
- Living Area: 1920.00
- Roof: Shingle
Property Information
- Property Condition: Pre-Construction
Garage and Parking
- Garage Spaces: 3.00
- Open Parking Spaces: 0.00
- Parking Features: Driveway, Garage Door Opener
Eco-Communities
- Water Source: Public
Utilities
- Carport Spaces: 0.00
- Cooling: Central Air
- Heating: Central
- Sewer: Septic Tank
- Utilities: Electricity Available
Finance and Tax Information
- Home Owners Association Fee: 0.00
- Insurance Expense: 0.00
- Net Operating Income: 0.00
- Other Expense: 0.00
- Tax Year: 2023
Other Features
- Appliances: Convection Oven, Cooktop, Dishwasher, Microwave
- Country: US
- Interior Features: Kitchen/Family Room Combo, Open Floorplan, Walk-In Closet(s)
- Legal Description: TAFT E/4 LOT 1 & N 45 OF LOT 2 BLK H TIER 3
- Levels: One
- Area Major: 32824 - Orlando/Taft / Meadow woods
- Occupant Type: Vacant
- Parcel Number: 01-24-29-8516-31-401
- Views: 13
- Zoning Code: R-1A
Similar Properties
Nearby Subdivisions
Arborsmdw Woods
Beacon Park Ph 3
Beacon Park Phase 3
Bishop Landing
Bishop Lndg Ph 1
Cedar Bend At Meadow Woods Ph
Cedar Bendmdw Woods Ph 02 Ac
Cedar Bendmdw Woodsph 01
Creekstone Ph 2
Estatessawgrass Plantation
Forest Ridge
Golfview Villas At Meadow Wood
Greenpointe
Harbor Lakes 50 77
Heather Glen At Meadow Woods 4
Heron Bay At Meadow Woods 4454
Islebrook Ph 01
Islebrook Ph 02 4487
La Cascada Ph 01c
Lake Preserve
Lake Preserve Ph 2
Lake Preserve Ph 2
Lake Preserveph 2
Meadow Creek 4458
Meadow Woods Village 03
Meadow Woods Village 05
Meadow Woods Village 06
Meadow Woods Village 07 Ph 02
Meadow Woods Village 08
Meadow Woods Vlg 9 Ph 2
Meadows At Boggy Creek
Orlando Kissimmee Farms
Pebble Creek Ph 02
Prosper Colony 062430
Reservesawgrass Ph 5
Reservesawgrassph 1
Rosewood
Sandpoint At Meadow Woods
Sawgrass Plantation Ph 01a
Sawgrass Plantationph 1d
Sawgrass Plantationph 1d1
Somerset Park Ph 1
Somerset Park Ph 2
Somerset Park Phase 3
Southchase Ph 01b Village 01
Southchase Ph 01b Village 02
Southchase Ph 01b Village 06
Southchase Ph 01b Village 07
Southchase Ph 01b Village 10
Southchase Ph 01b Village 11a
Southchase Ph 01b Village 13 P
Southchase Ph 1b Vlg 1 And 3
Spahlers Add
Spring Lake
Taft
Taft Tier 10
Taft Town
Wetherbee Lakes Sub
Wetherbee Lakes Subdivision Ph
Willowbrook Ph 02
Windcrest At Meadow Woods 51 2
Windrosesouthmeadow Un 1
Woodbridge At Meadow Woods
Woodland Park
Woodland Park Ph 1a
Woodland Park Ph 2
Woodland Park Ph 4
Woodland Park Phase 1a
Woodland Park Phase2
Wyndham Lakes Estates



