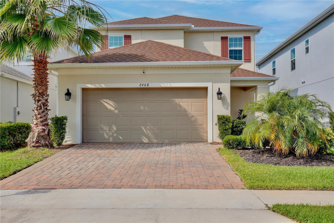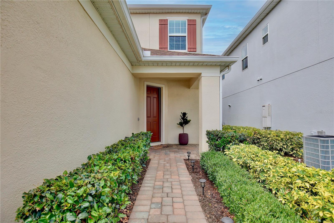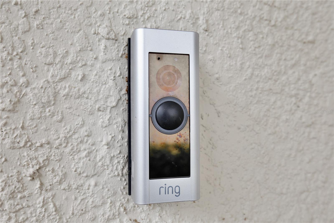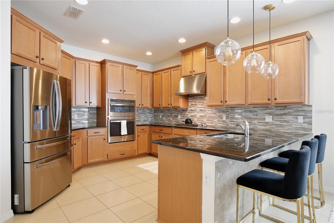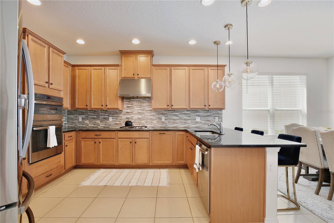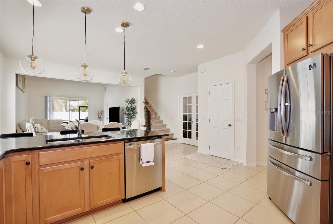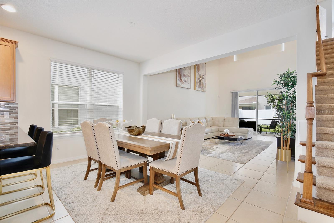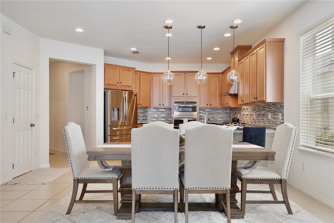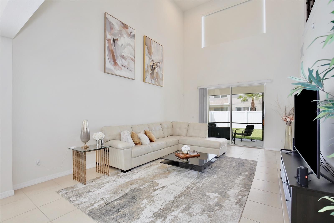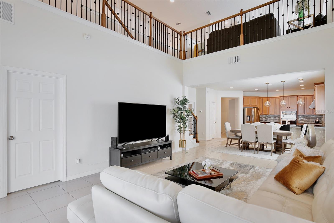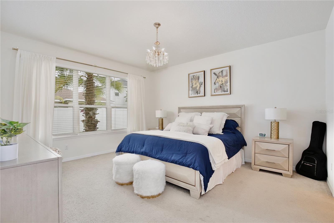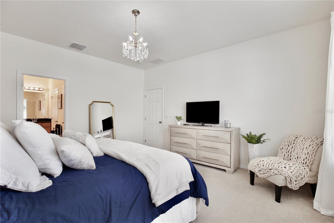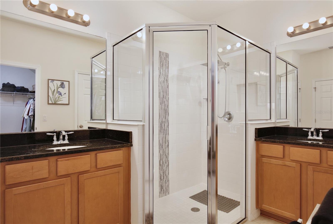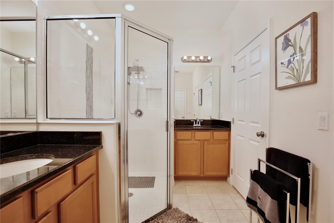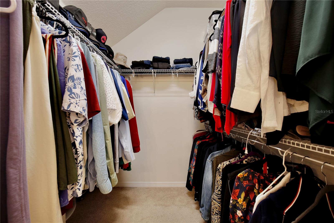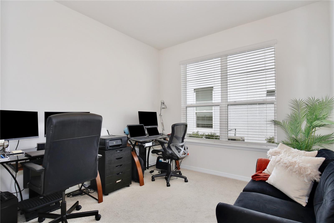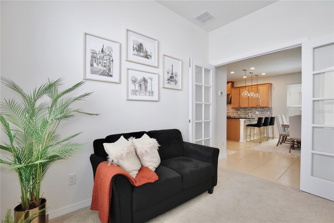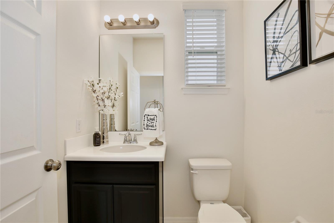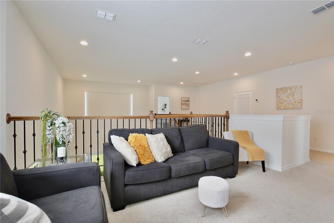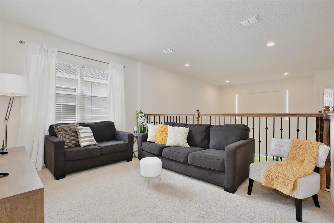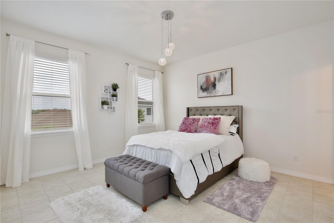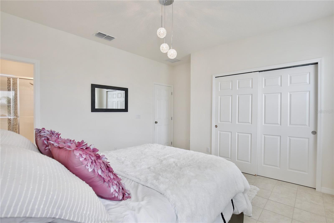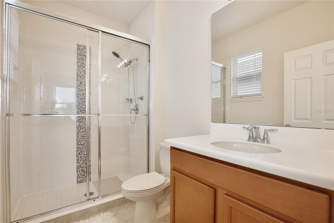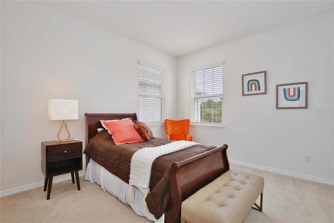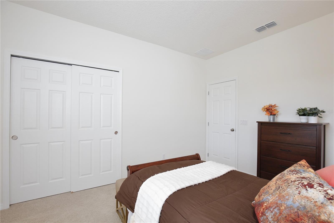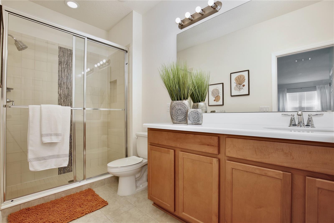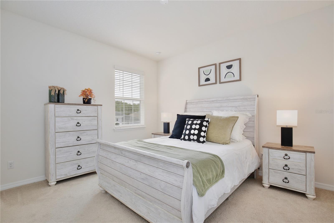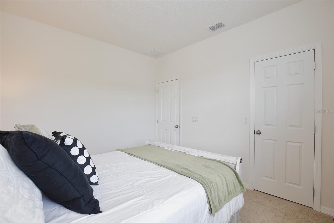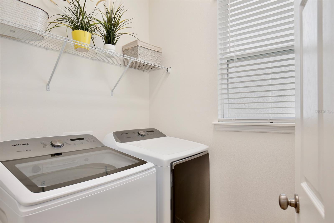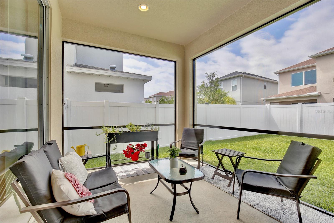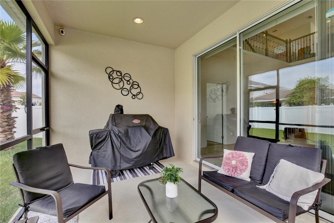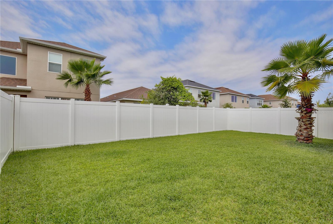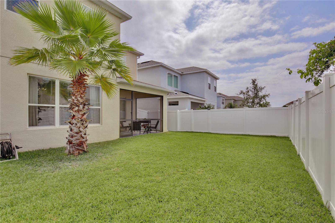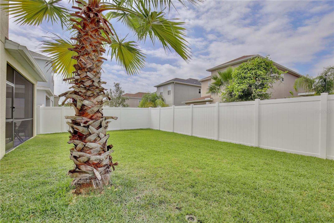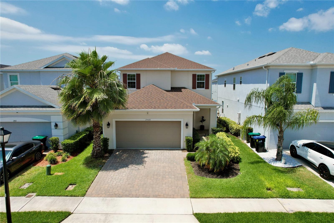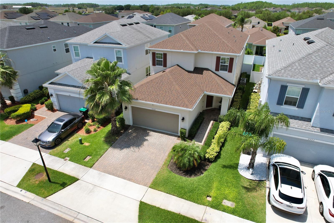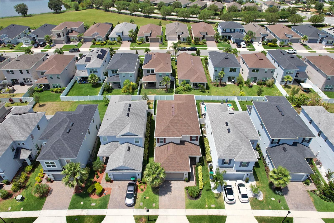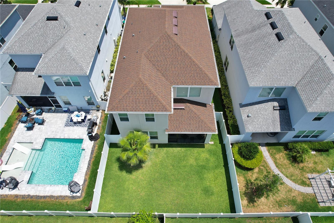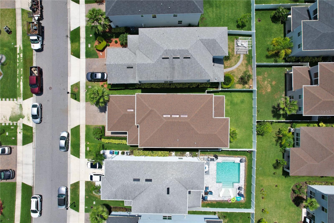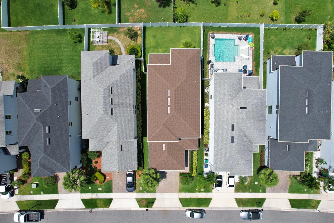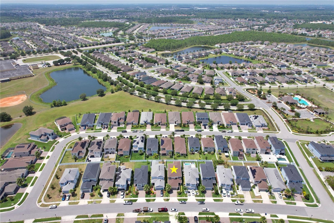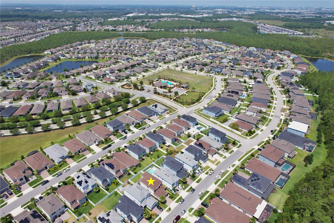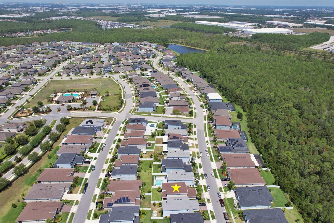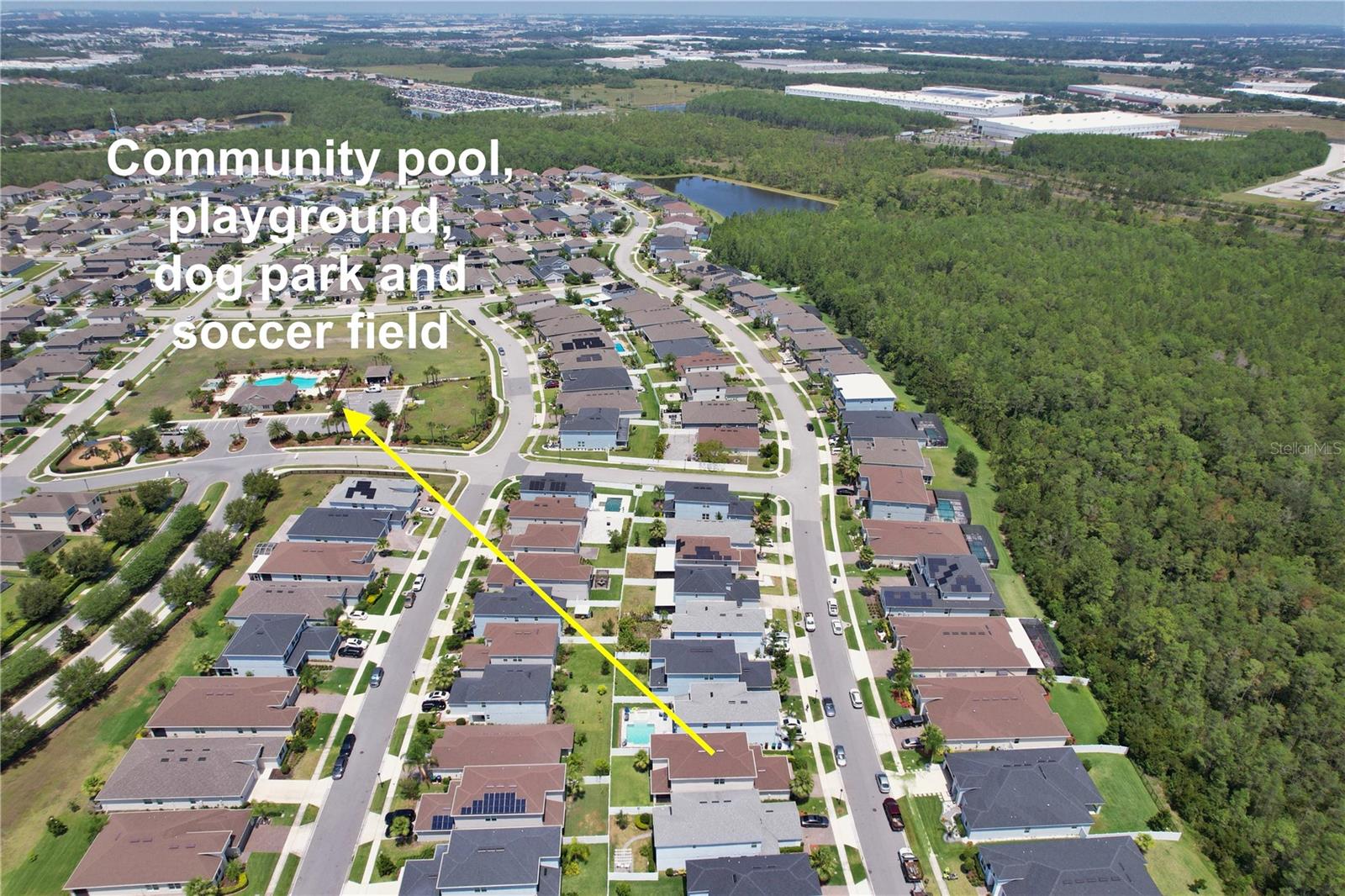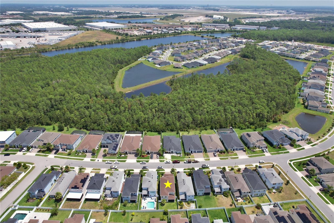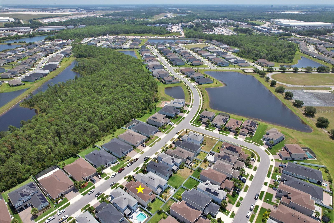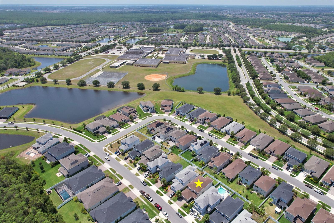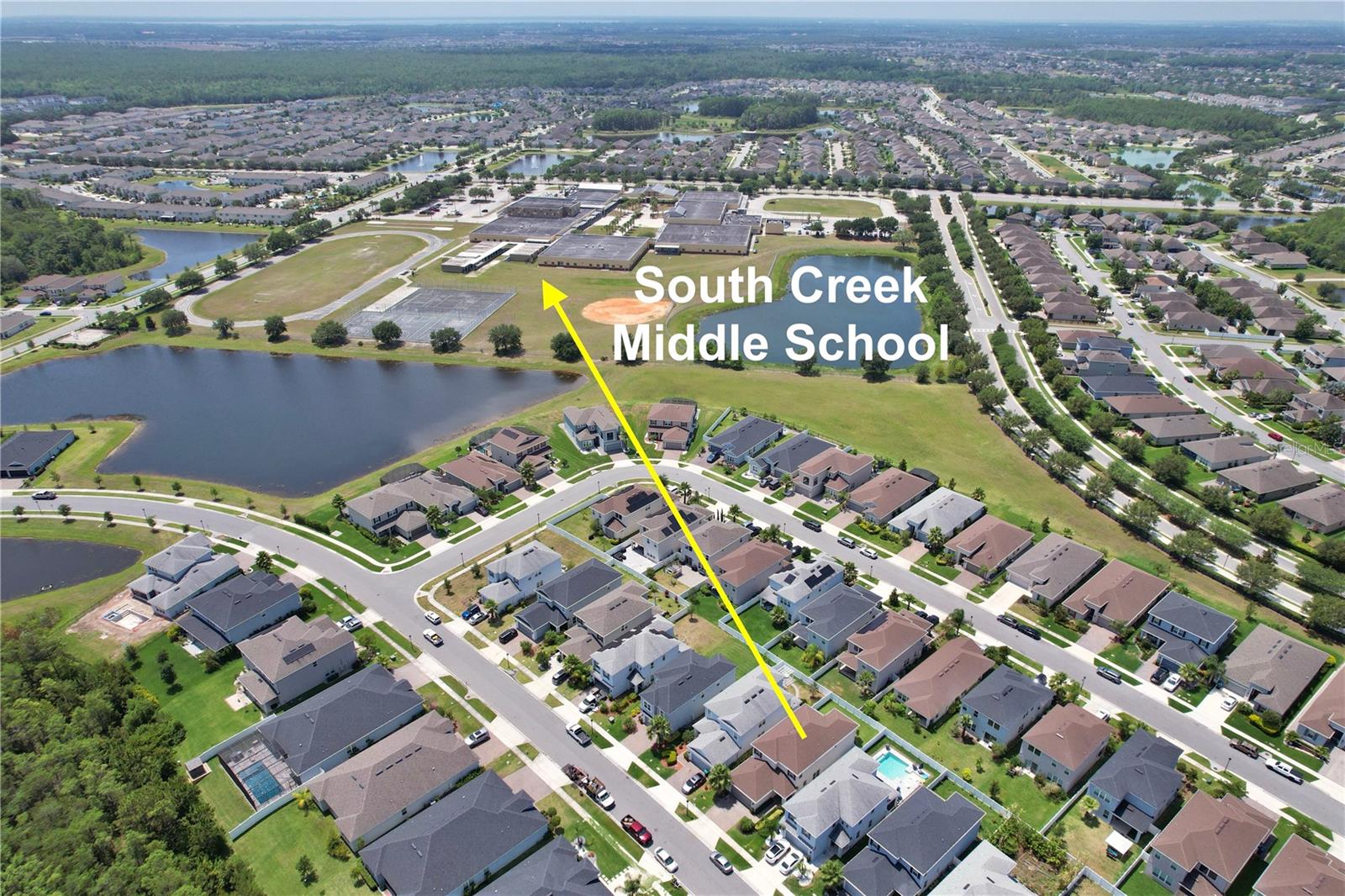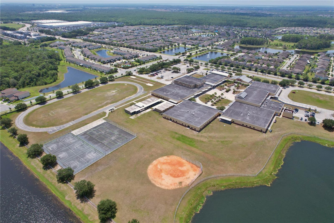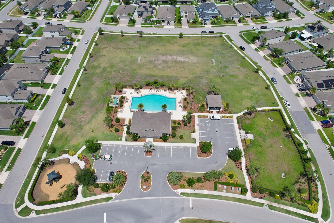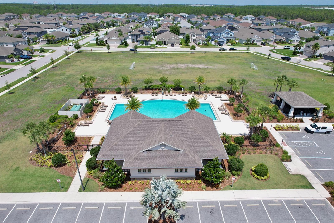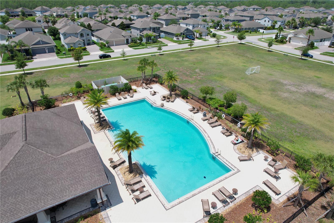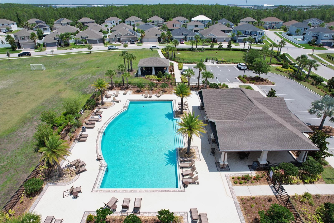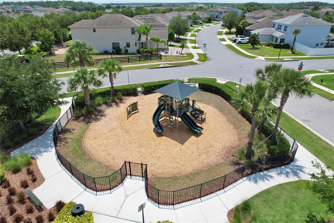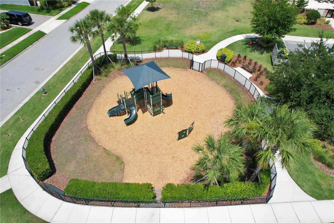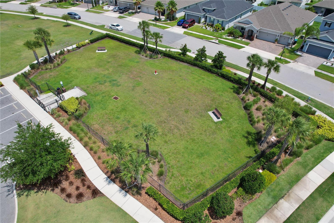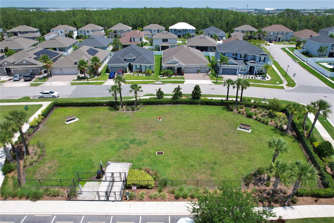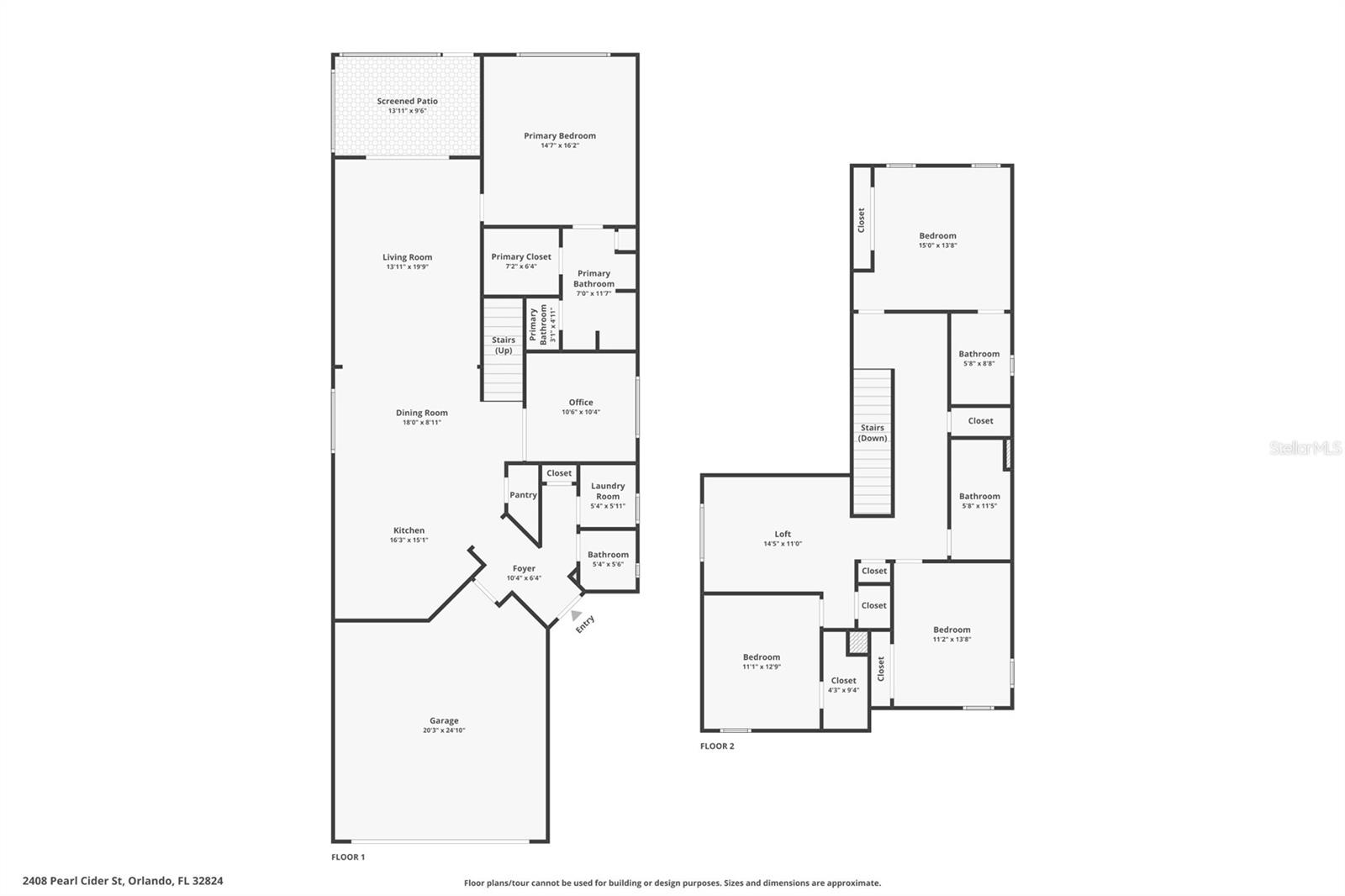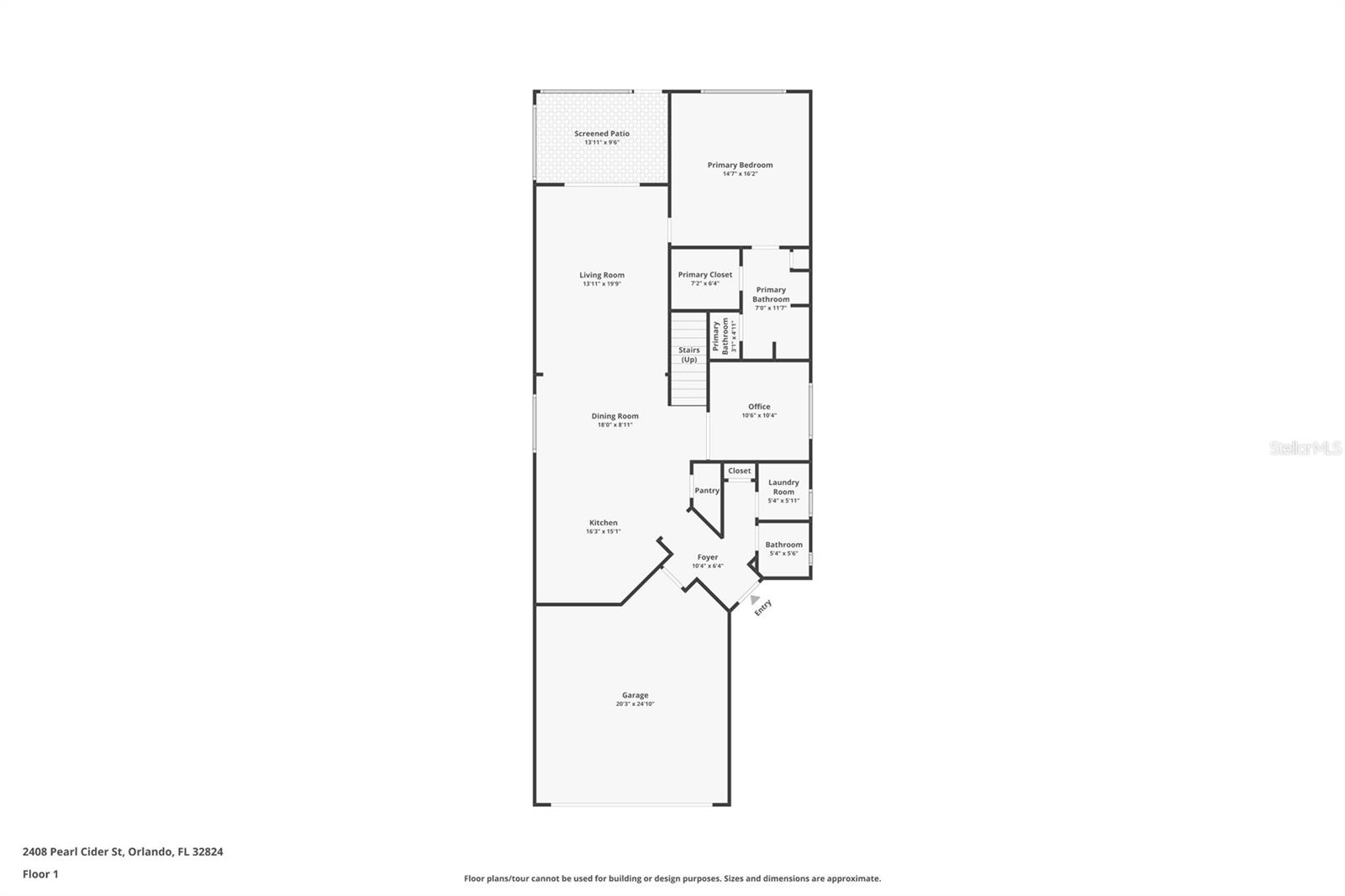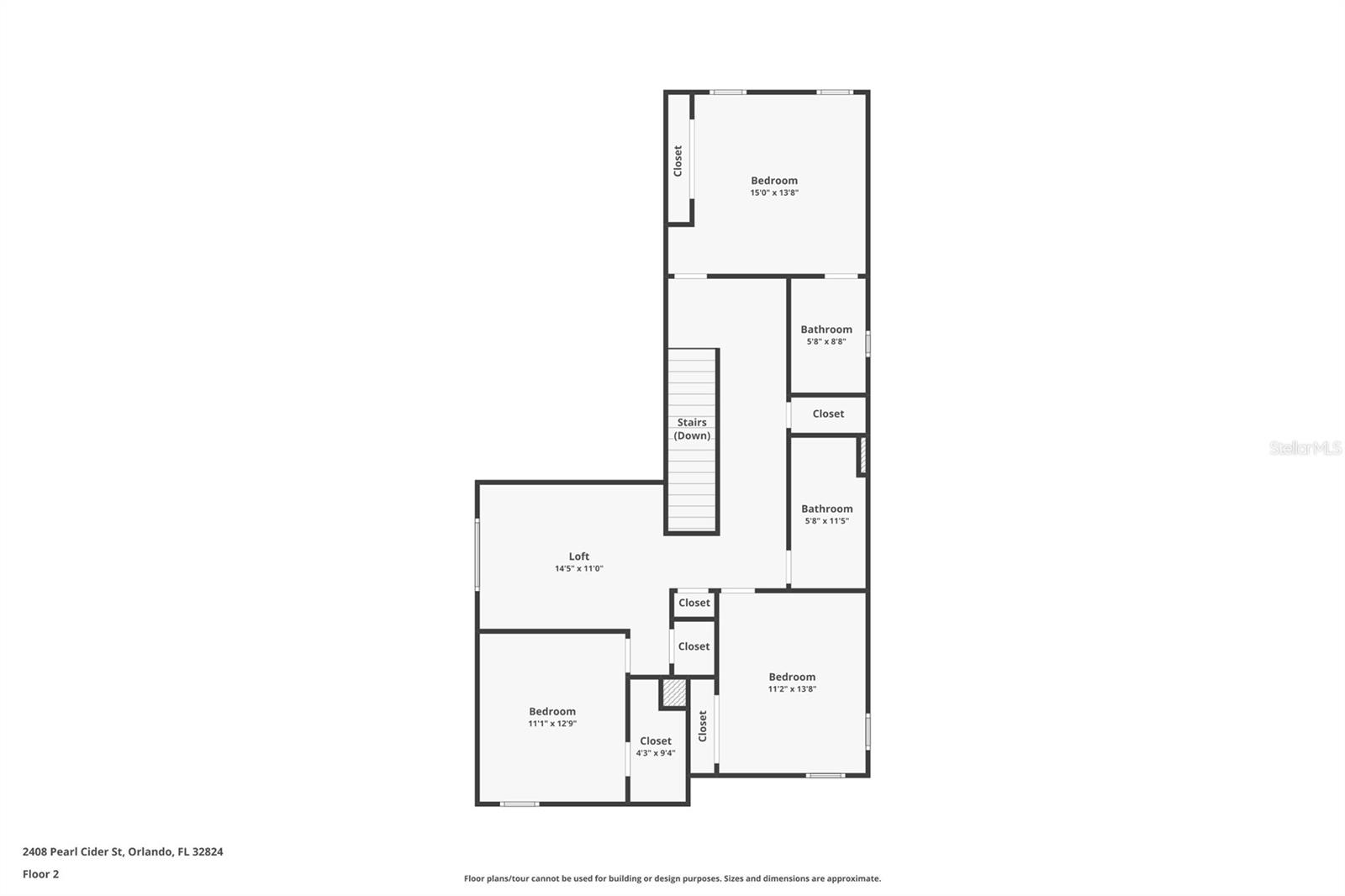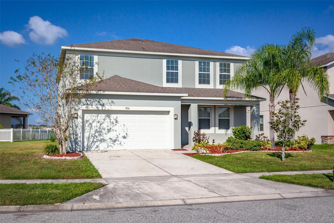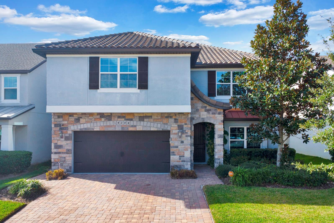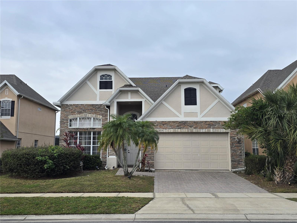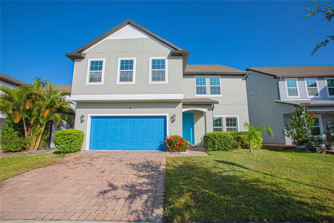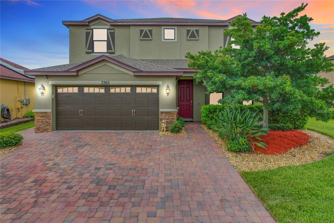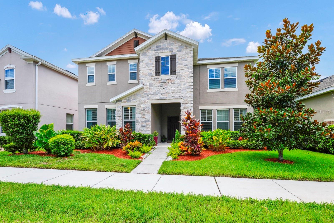Submit an Offer Now!
2408 Pearl Cider Street, ORLANDO, FL 32824
Property Photos
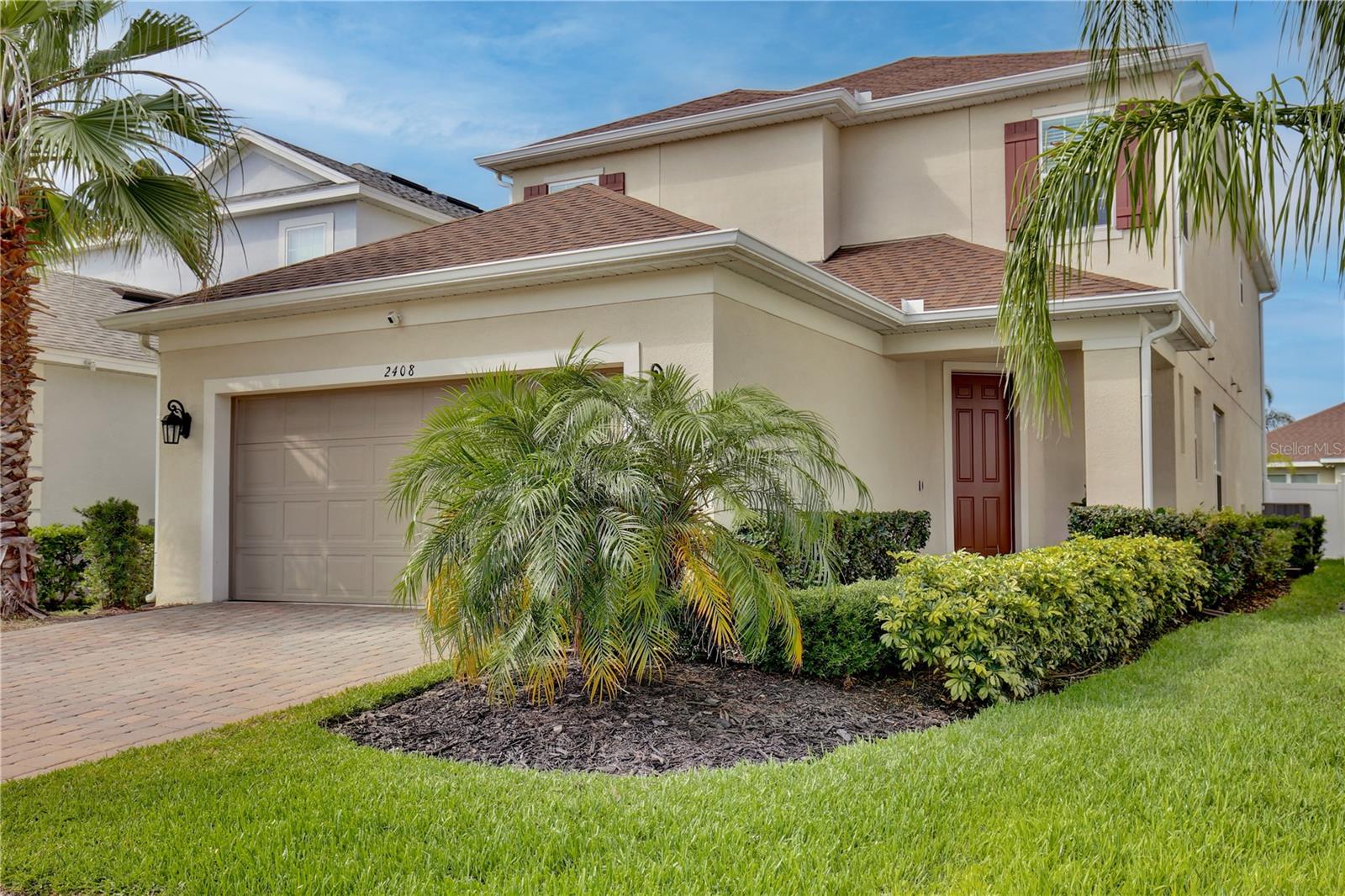
Priced at Only: $569,999
For more Information Call:
(352) 279-4408
Address: 2408 Pearl Cider Street, ORLANDO, FL 32824
Property Location and Similar Properties
- MLS#: O6206507 ( Residential )
- Street Address: 2408 Pearl Cider Street
- Viewed: 17
- Price: $569,999
- Price sqft: $159
- Waterfront: No
- Year Built: 2019
- Bldg sqft: 3576
- Bedrooms: 4
- Total Baths: 4
- Full Baths: 3
- 1/2 Baths: 1
- Garage / Parking Spaces: 2
- Days On Market: 233
- Additional Information
- Geolocation: 28.3979 / -81.3458
- County: ORANGE
- City: ORLANDO
- Zipcode: 32824
- Subdivision: Woodland Park
- Provided by: CHARLES RUTENBERG REALTY ORLANDO
- Contact: Ryan Bass
- 407-622-2122

- DMCA Notice
-
DescriptionWelcome home! Nestled in the serene neighborhood of Woodland Park, this 4 bedroom, 3.5 bathroom home is the Anastasia floor plan by Taylor Morrison that's designed to impress from the moment you arrive. The current office could be used as a den or 5th bedroom with space to add a closet if desired. A paver driveway and manicured lawn greet you with lush landscaping and palm trees. Enter the front door to be welcomed by a foyer that ushers you into a kitchen fit for a chef. Gourmet kitchen featuring stainless steel appliances, 42" shaker cabinets with crown molding, gas cooktop, built in oven & microwave, recessed lighting, chic tile backsplash, gleaming granite counters, and bar top seating with pendant lighting and accent tile awaits your home cooked creations. The dining space, located across from the home office with a French door entry, offers an elegant space for meals and gatherings. The great room's soaring ceilings and sliding glass doors provide an airy retreat with direct access to the screen enclosed lanai the ideal spot for summer grilling. The first floor primary suite is a haven of relaxation with chandelier lighting, a walk in closet, and an en suite bath featuring dual vanities and a large glass door shower. Upstairs, the loft bonus space overlooks the great room through beautiful, upgraded wrought iron railings. A second floor guest bedroom includes an en suite bath for added privacy, while two additional guest bedrooms and a full guest bath ensure space for everyone. Downstairs, you also have a half bath for guests which is excellent for entertaining. Outside, a lush green yard surrounded by white vinyl privacy fencing is ideal for pets and summer gatherings. Rain gutters and whole house water softener system included in addition to blinds throughout. Each floor has it's own HVAC systems and a UV light has been installed for the downstairs air handler. Garage door opener and irrigation system are wi fi capable, and the Ring doorbell is included. Fiber optic internet service is available as well. Community amenities include a swimming pool, dog park, playground, and soccer field just a stone's throw away. Within walking distance to South Creek Middle School and minutes from Orlando International Airport, popular attractions, theme parks, shopping, and dining, this location cannot be beaten. Close proximity to major roadways including 528, 417, 441, I 4, Turnpike, etc. View the 3D virtual tour and schedule your showing today!
Payment Calculator
- Principal & Interest -
- Property Tax $
- Home Insurance $
- HOA Fees $
- Monthly -
Features
Building and Construction
- Builder Model: Anastasia
- Builder Name: Taylor Morrison
- Covered Spaces: 0.00
- Exterior Features: Irrigation System, Rain Gutters, Sidewalk, Sliding Doors
- Fencing: Vinyl
- Flooring: Carpet, Ceramic Tile
- Living Area: 2582.00
- Roof: Shingle
Land Information
- Lot Features: Landscaped, Level, Sidewalk, Paved, Unincorporated
Garage and Parking
- Garage Spaces: 2.00
- Parking Features: Garage Door Opener, Ground Level
Eco-Communities
- Water Source: None
Utilities
- Carport Spaces: 0.00
- Cooling: Central Air
- Heating: Central, Electric
- Pets Allowed: Yes
- Sewer: Public Sewer
- Utilities: BB/HS Internet Available, Electricity Connected, Fiber Optics, Sewer Connected, Street Lights, Water Connected
Amenities
- Association Amenities: Fence Restrictions, Park, Playground, Pool
Finance and Tax Information
- Home Owners Association Fee: 72.00
- Net Operating Income: 0.00
- Tax Year: 2023
Other Features
- Appliances: Built-In Oven, Cooktop, Microwave, Range Hood, Water Softener
- Association Name: Evergreen Lifestyles Management / Krystal Soto
- Association Phone: 877-221-6919
- Country: US
- Interior Features: High Ceilings, Open Floorplan, Primary Bedroom Main Floor, Solid Surface Counters, Split Bedroom, Thermostat, Walk-In Closet(s), Window Treatments
- Legal Description: WOODLAND PARK PHASE 5 98/106 LOT 358
- Levels: Two
- Area Major: 32824 - Orlando/Taft / Meadow woods
- Occupant Type: Owner
- Parcel Number: 18-24-30-9484-03-580
- Style: Contemporary, Florida
- Views: 17
- Zoning Code: P-D
Similar Properties
Nearby Subdivisions
Arborsmdw Woods
Beacon Park Ph 3
Beacon Park Phase 3
Bishop Landing
Bishop Lndg Ph 1
Cedar Bend At Meadow Woods Ph
Cedar Bendmdw Woods Ph 02 Ac
Cedar Bendmdw Woodsph 01
Creekstone Ph 2
Estatessawgrass Plantation
Forest Ridge
Golfview Villas At Meadow Wood
Greenpointe
Harbor Lakes 50 77
Heather Glen At Meadow Woods 4
Heron Bay At Meadow Woods 4454
Islebrook Ph 01
Islebrook Ph 02 4487
La Cascada Ph 01c
Lake Preserve
Lake Preserve Ph 2
Lake Preserveph 2
Meadow Creek 4458
Meadow Woods Village 03
Meadow Woods Village 06
Meadow Woods Village 07 Ph 02
Meadow Woods Village 09 Ph 01
Meadow Woods Vlg 9 Ph 2
Meadows At Boggy Creek
Orlando Kissimmee Farms
Pebble Creek Ph 02
Reserve At Sawgrass
Reservesawgrass Ph 2
Reservesawgrass Ph 5
Reservesawgrassph 1
Rosewood
Sandhill Preserve At Arbor Mea
Sandpoint At Meadow Woods
Sawgrass Plantation Ph 01a
Sawgrass Plantationph 1d
Sawgrass Plantationph 1d1
Somerset Park Ph 1
Somerset Park Ph 2
Southchase Ph 01b Village 01
Southchase Ph 01b Village 06
Southchase Ph 01b Village 07
Southchase Ph 01b Village 10
Southchase Ph 01b Village 11a
Southchase Ph 01b Village 11b
Southchase Ph 1b Vlg 1 And 3
Spring Lake
Taft
Taft Tier 10
Taft Town
Wetherbee Lakes Sub
Wetherbee Lakes Subdivision Ph
Willowbrook Ph 02
Windrosesouthmeadow Un 1
Woodbridge At Meadow Woods
Woodland Park
Woodland Park Ph 1a
Woodland Park Ph 2
Woodland Park Ph 4
Woodland Park Phase 1a
Woodland Park Phase2
Wyndham Lakes Estates



