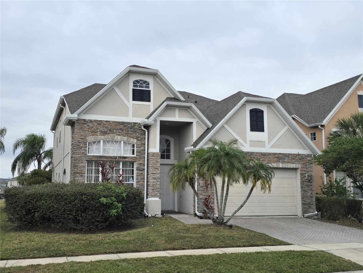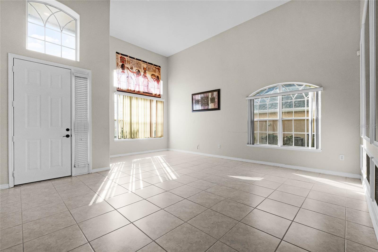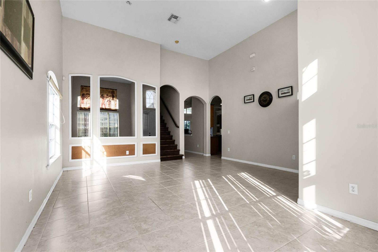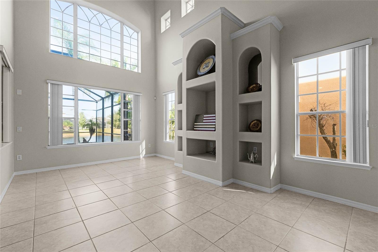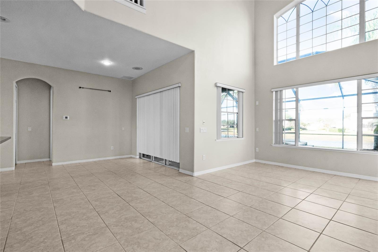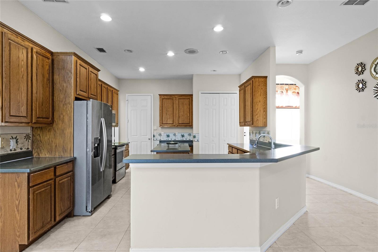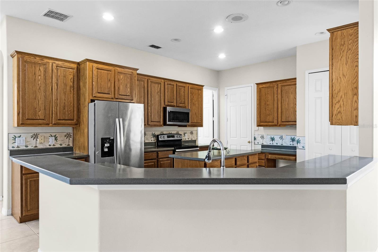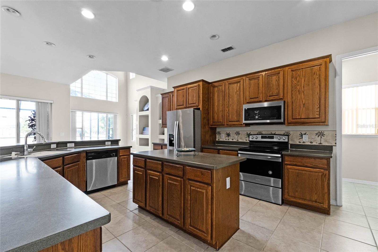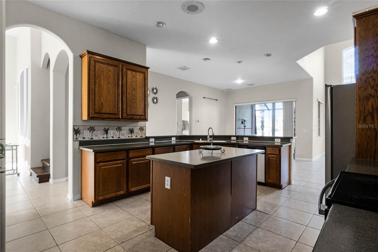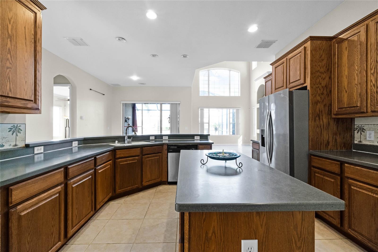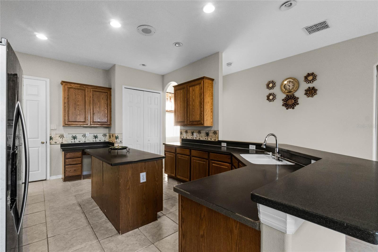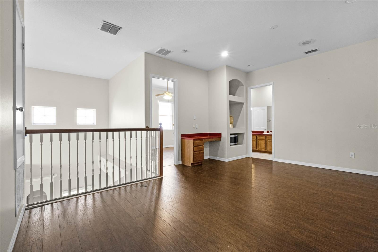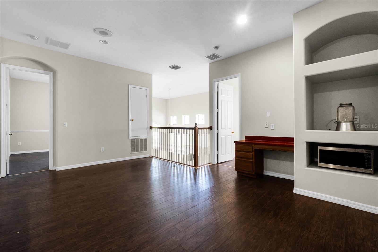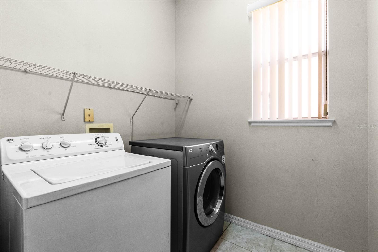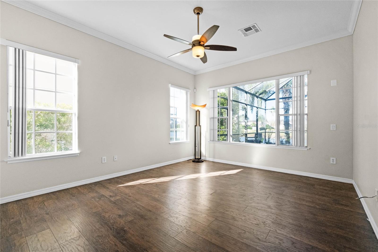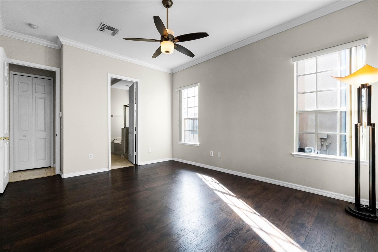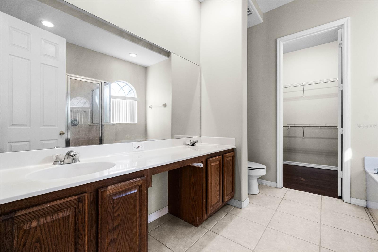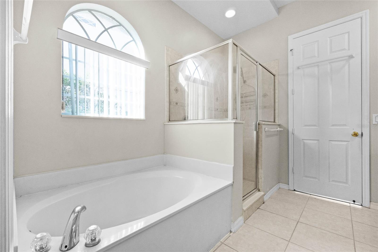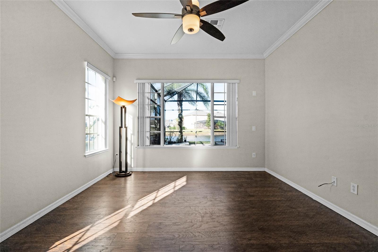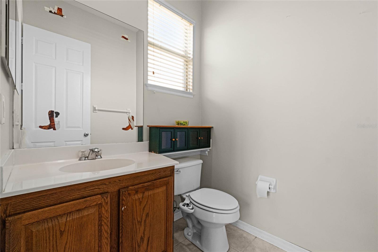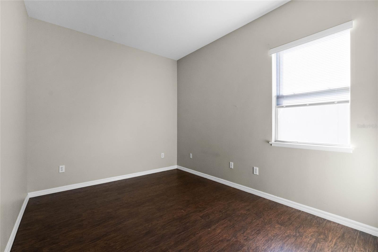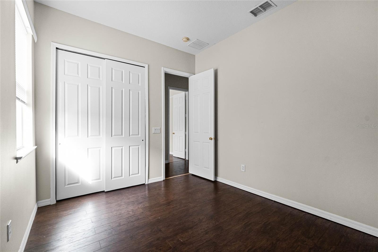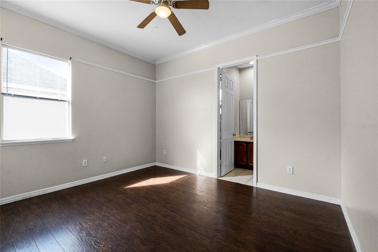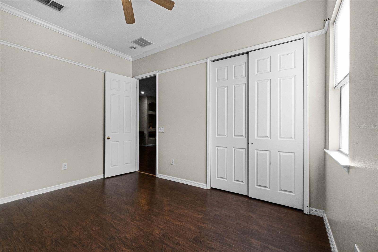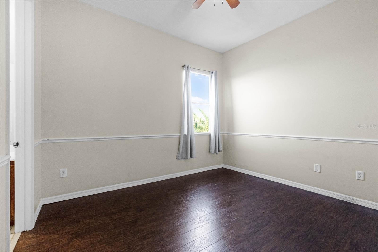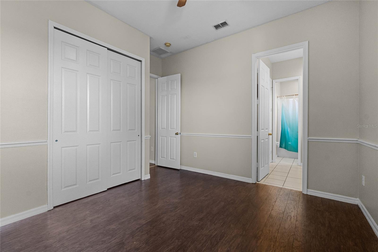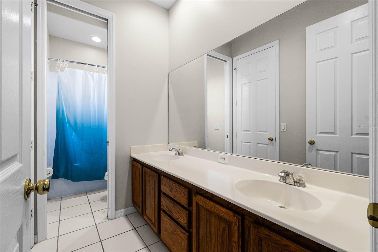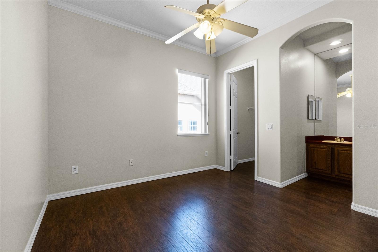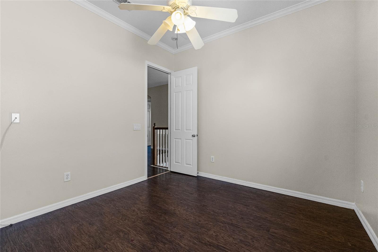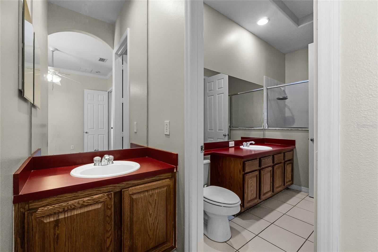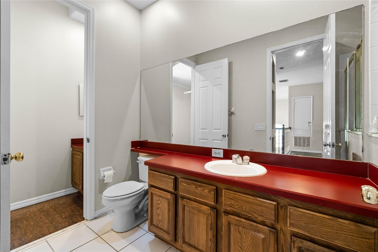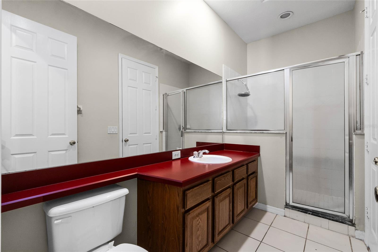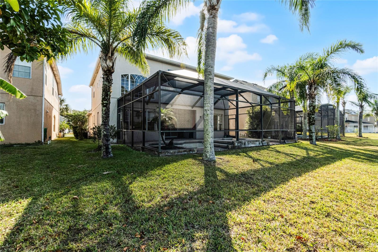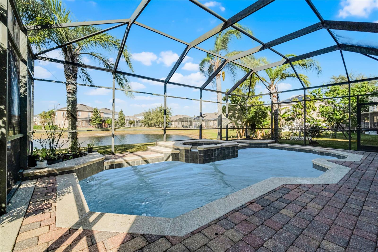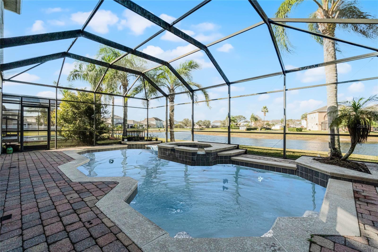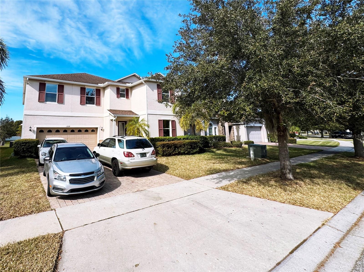Submit an Offer Now!
1108 Darnaby Way, ORLANDO, FL 32824
Property Photos
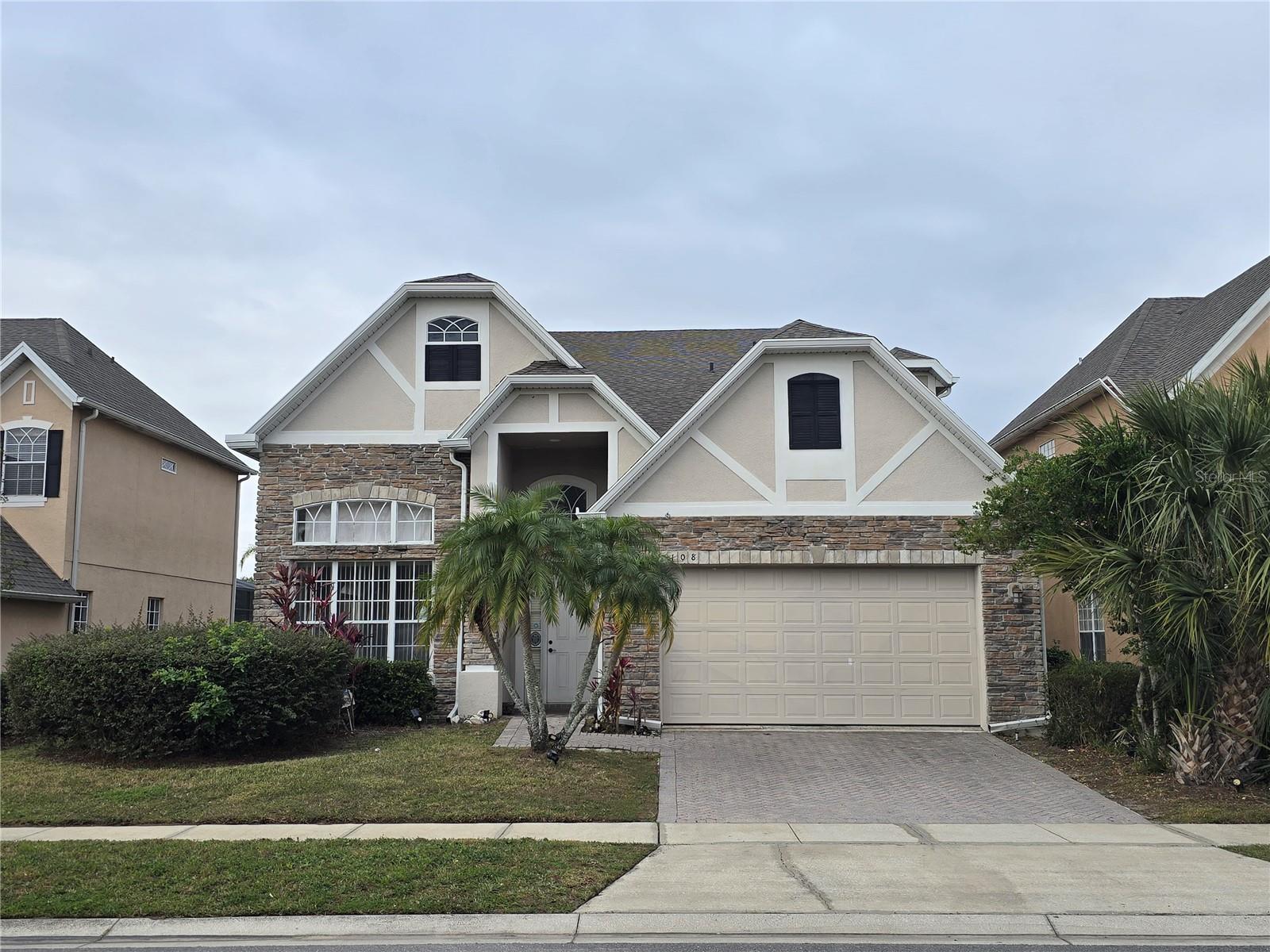
Priced at Only: $585,000
For more Information Call:
(352) 279-4408
Address: 1108 Darnaby Way, ORLANDO, FL 32824
Property Location and Similar Properties
- MLS#: O6269034 ( Residential )
- Street Address: 1108 Darnaby Way
- Viewed: 1
- Price: $585,000
- Price sqft: $161
- Waterfront: Yes
- Wateraccess: Yes
- Waterfront Type: Pond
- Year Built: 2002
- Bldg sqft: 3630
- Bedrooms: 5
- Total Baths: 4
- Full Baths: 3
- 1/2 Baths: 1
- Garage / Parking Spaces: 2
- Days On Market: 1
- Additional Information
- Geolocation: 28.3707 / -81.3477
- County: ORANGE
- City: ORLANDO
- Zipcode: 32824
- Subdivision: Harbor Lakes 50 77
- Elementary School: Meadow Woods Elem
- Middle School: Meadow Wood Middle
- High School: Cypress Creek High
- Provided by: INTERMIX REAL ESTATE INC
- Contact: Agnes Fray
- 407-717-0776

- DMCA Notice
-
DescriptionOne or more photo(s) has been virtually staged. Spacious 5 Bedroom Pool Home in Gated Harbor Lakes Community! This beautifully updated home offers the perfect blend of space, style, and convenience. With 5 bedrooms, 3 full bathrooms with double sinks, and a half bath, this home has room for everyone. The screened pool, recently resurfaced, overlooks a tranquil pond, creating your private oasis to enjoy year round. Step inside to discover fresh, modern touches, including new interior paint, updated kitchen appliances with a transferable warranty, and sealed tile floors for long lasting durability. The thoughtfully designed layout boasts multiple living spaces a formal living room, a family room, and an upstairs loft providing plenty of flexibility for entertaining or relaxation. The kitchen is truly the heart of the home, featuring solid wood cabinetry, solid surface countertops, and sleek stainless steel appliances. Dramatic vaulted ceilings in the living and family rooms add to the open, airy feel. Enjoy the convenience of an indoor laundry room and the peace of mind that comes with a new roof installed in 2022. This home also offers a unique financial opportunity: an assumable VA loan for eligible buyers, providing significant savings on financing. Situated in the heart of the Meadow Woods area, this home offers unbeatable access to top destinations, including Orlando International Airport, Medical City, and world class attractions like Disney, SeaWorld, and Universal Studios. Zoned for excellent schools and close to shopping, dining, and entertainment, this home is perfect for families and those who love to host. Dont miss this opportunity to own a beautifully updated home with incredible features in a fantastic location. Schedule your private tour today!
Payment Calculator
- Principal & Interest -
- Property Tax $
- Home Insurance $
- HOA Fees $
- Monthly -
Features
Building and Construction
- Covered Spaces: 0.00
- Exterior Features: Irrigation System, Lighting, Rain Gutters, Sidewalk, Sliding Doors, Sprinkler Metered
- Flooring: Ceramic Tile, Laminate
- Living Area: 3120.00
- Roof: Shingle
Property Information
- Property Condition: Completed
School Information
- High School: Cypress Creek High
- Middle School: Meadow Wood Middle
- School Elementary: Meadow Woods Elem
Garage and Parking
- Garage Spaces: 2.00
- Open Parking Spaces: 0.00
- Parking Features: Driveway, Garage Door Opener
Eco-Communities
- Pool Features: In Ground, Lighting, Screen Enclosure
- Water Source: Public
Utilities
- Carport Spaces: 0.00
- Cooling: Central Air
- Heating: Heat Pump
- Pets Allowed: Yes
- Sewer: Public Sewer
- Utilities: Cable Available, Fiber Optics, Public, Sprinkler Meter
Amenities
- Association Amenities: Clubhouse, Gated, Maintenance, Park, Playground, Pool
Finance and Tax Information
- Home Owners Association Fee Includes: Pool, Maintenance Grounds
- Home Owners Association Fee: 91.00
- Insurance Expense: 0.00
- Net Operating Income: 0.00
- Other Expense: 0.00
- Tax Year: 2024
Other Features
- Appliances: Convection Oven, Dishwasher, Disposal, Dryer, Ice Maker, Microwave, Refrigerator, Washer
- Association Name: wisedocs
- Country: US
- Interior Features: Ceiling Fans(s), High Ceilings, Kitchen/Family Room Combo, Living Room/Dining Room Combo, Open Floorplan, Primary Bedroom Main Floor, Thermostat, Walk-In Closet(s)
- Legal Description: HARBOR LAKES 50/77 LOT 183
- Levels: Two
- Area Major: 32824 - Orlando/Taft / Meadow woods
- Occupant Type: Vacant
- Parcel Number: 30-24-30-3420-01-830
- View: Water
- Zoning Code: P-D
Similar Properties
Nearby Subdivisions
Arborsmdw Woods
Beacon Park Ph 3
Beacon Park Phase 3
Bishop Landing
Bishop Lndg Ph 1
Cedar Bend At Meadow Woods Ph
Cedar Bendmdw Woods Ph 02 Ac
Cedar Bendmdw Woodsph 01
Creekstone Ph 2
Estatessawgrass Plantation
Forest Ridge
Golfview Villas At Meadow Wood
Greenpointe
Harbor Lakes 50 77
Heather Glen At Meadow Woods 4
Heron Bay At Meadow Woods 4454
Islebrook Ph 01
Islebrook Ph 02 4487
La Cascada Ph 01c
Lake Preserve
Lake Preserve Ph 2
Lake Preserveph 2
Meadow Creek 4458
Meadow Woods Village 03
Meadow Woods Village 06
Meadow Woods Village 07 Ph 02
Meadow Woods Village 09 Ph 01
Meadow Woods Vlg 9 Ph 2
Meadows At Boggy Creek
Orlando Kissimmee Farms
Pebble Creek Ph 02
Reserve At Sawgrass
Reservesawgrass Ph 2
Reservesawgrass Ph 5
Reservesawgrassph 1
Rosewood
Sandhill Preserve At Arbor Mea
Sandpoint At Meadow Woods
Sawgrass Plantation Ph 01a
Sawgrass Plantationph 1d
Sawgrass Plantationph 1d1
Somerset Park Ph 1
Somerset Park Ph 2
Southchase Ph 01b Village 01
Southchase Ph 01b Village 06
Southchase Ph 01b Village 07
Southchase Ph 01b Village 10
Southchase Ph 01b Village 11a
Southchase Ph 01b Village 11b
Southchase Ph 1b Vlg 1 And 3
Spring Lake
Taft
Taft Tier 10
Taft Town
Wetherbee Lakes Sub
Wetherbee Lakes Subdivision Ph
Willowbrook Ph 02
Windrosesouthmeadow Un 1
Woodbridge At Meadow Woods
Woodland Park
Woodland Park Ph 1a
Woodland Park Ph 2
Woodland Park Ph 4
Woodland Park Phase 1a
Woodland Park Phase2
Wyndham Lakes Estates



