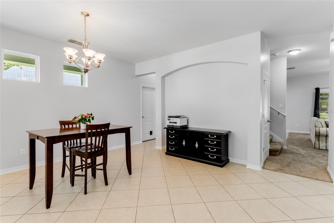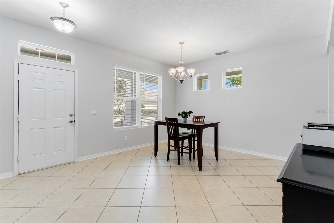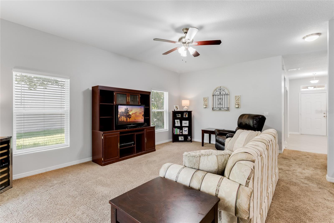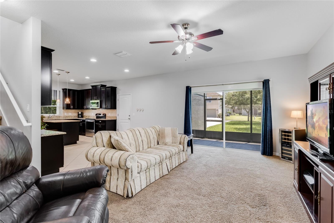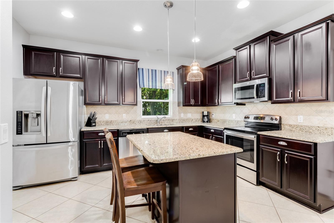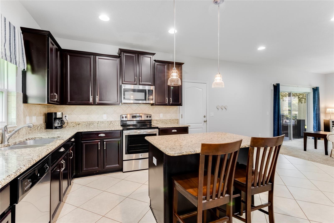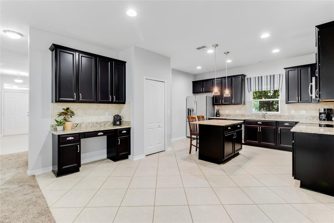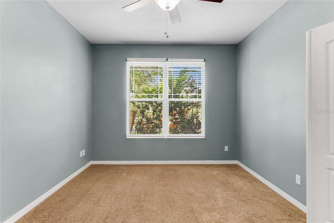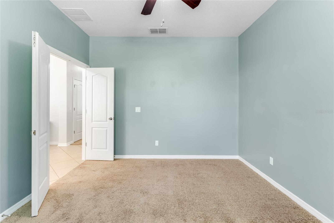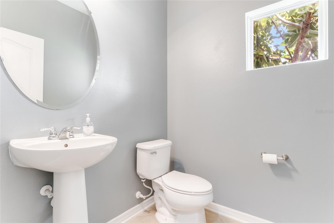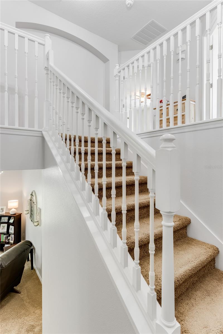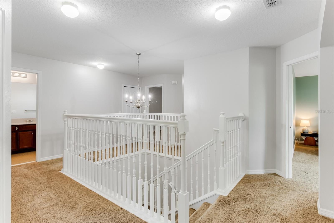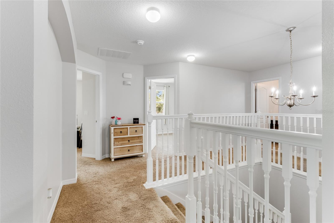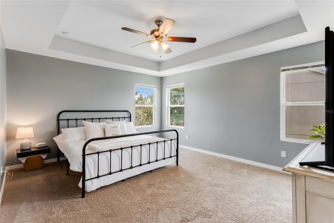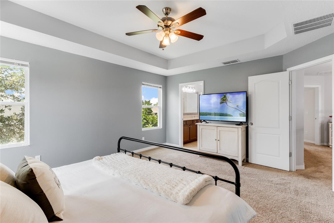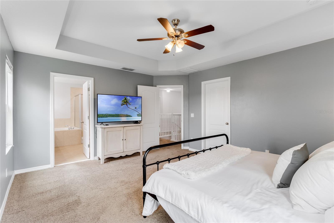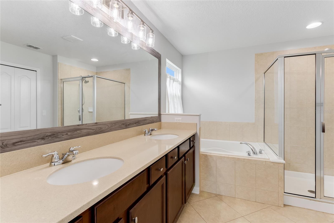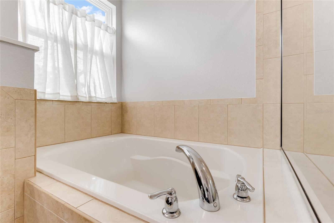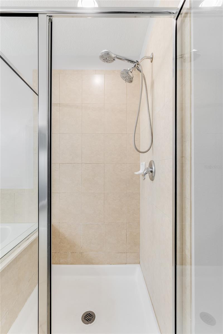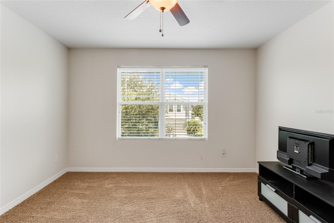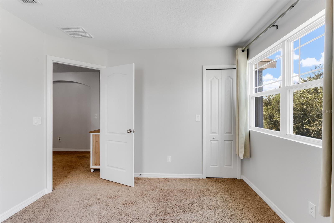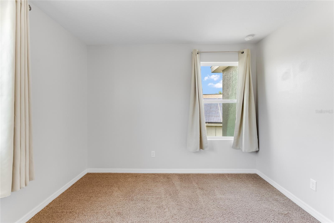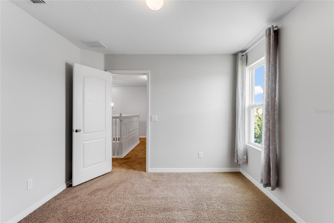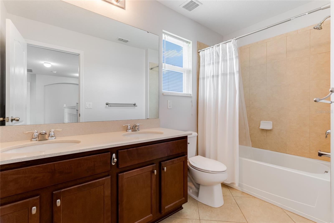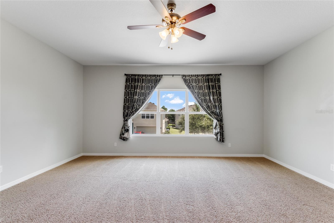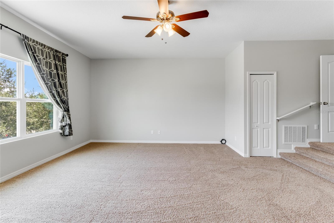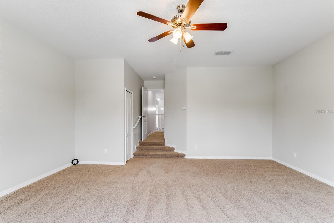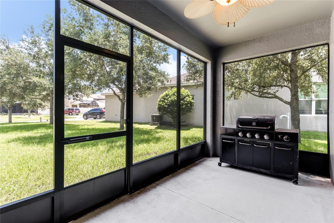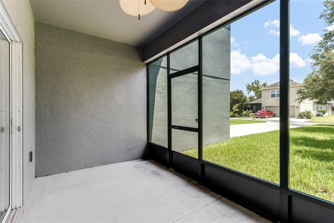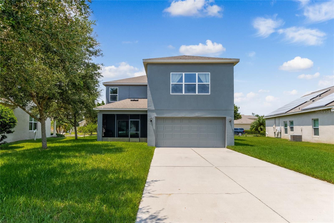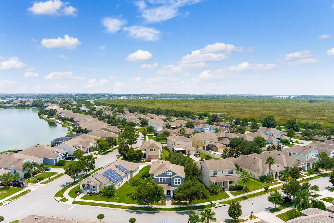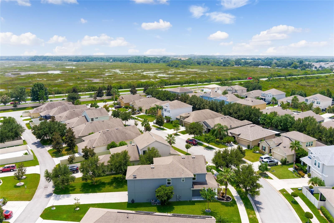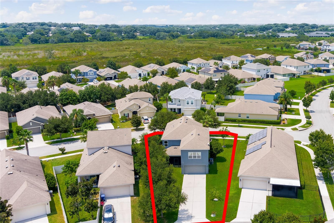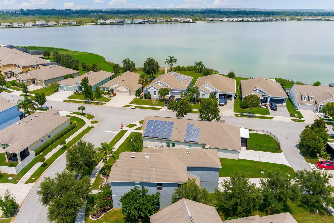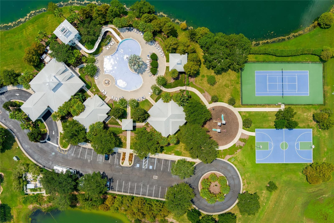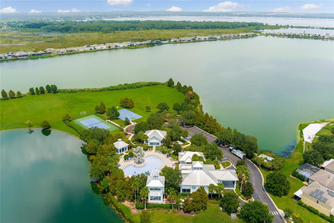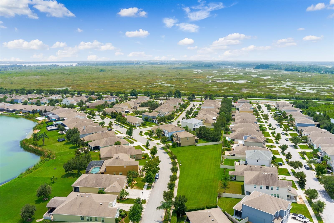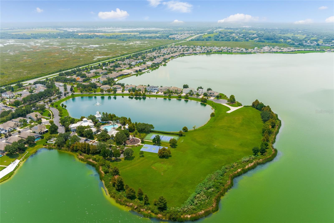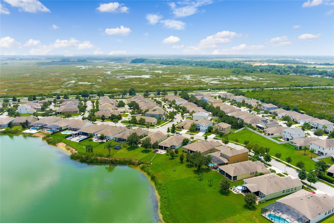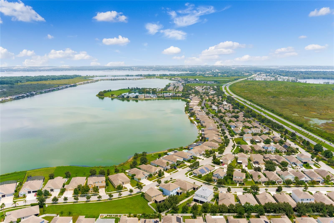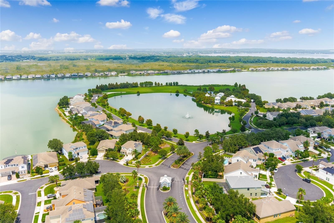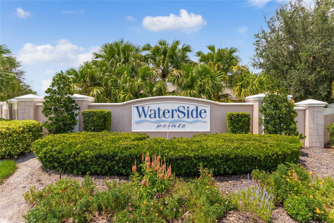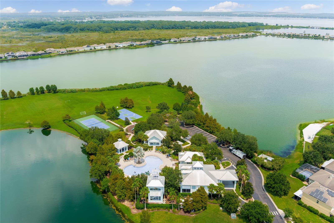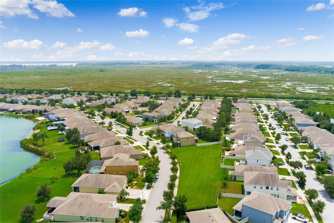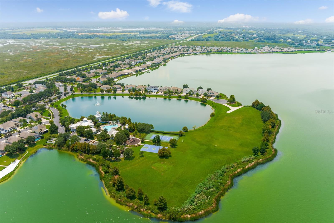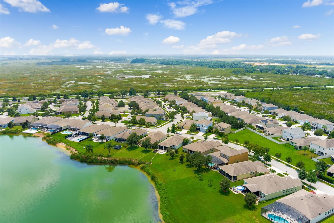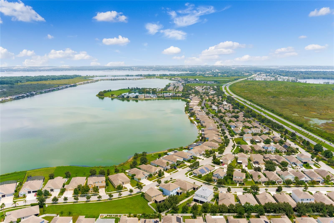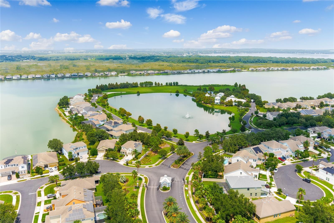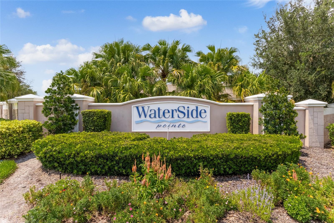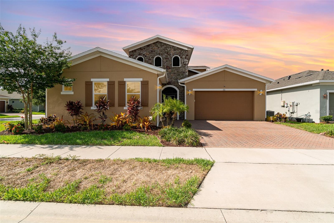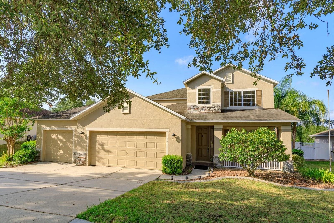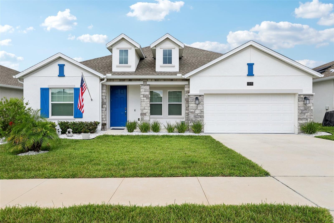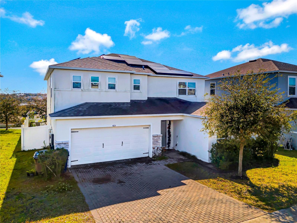Submit an Offer Now!
1004 Marathon Key Way, GROVELAND, FL 34736
Property Photos
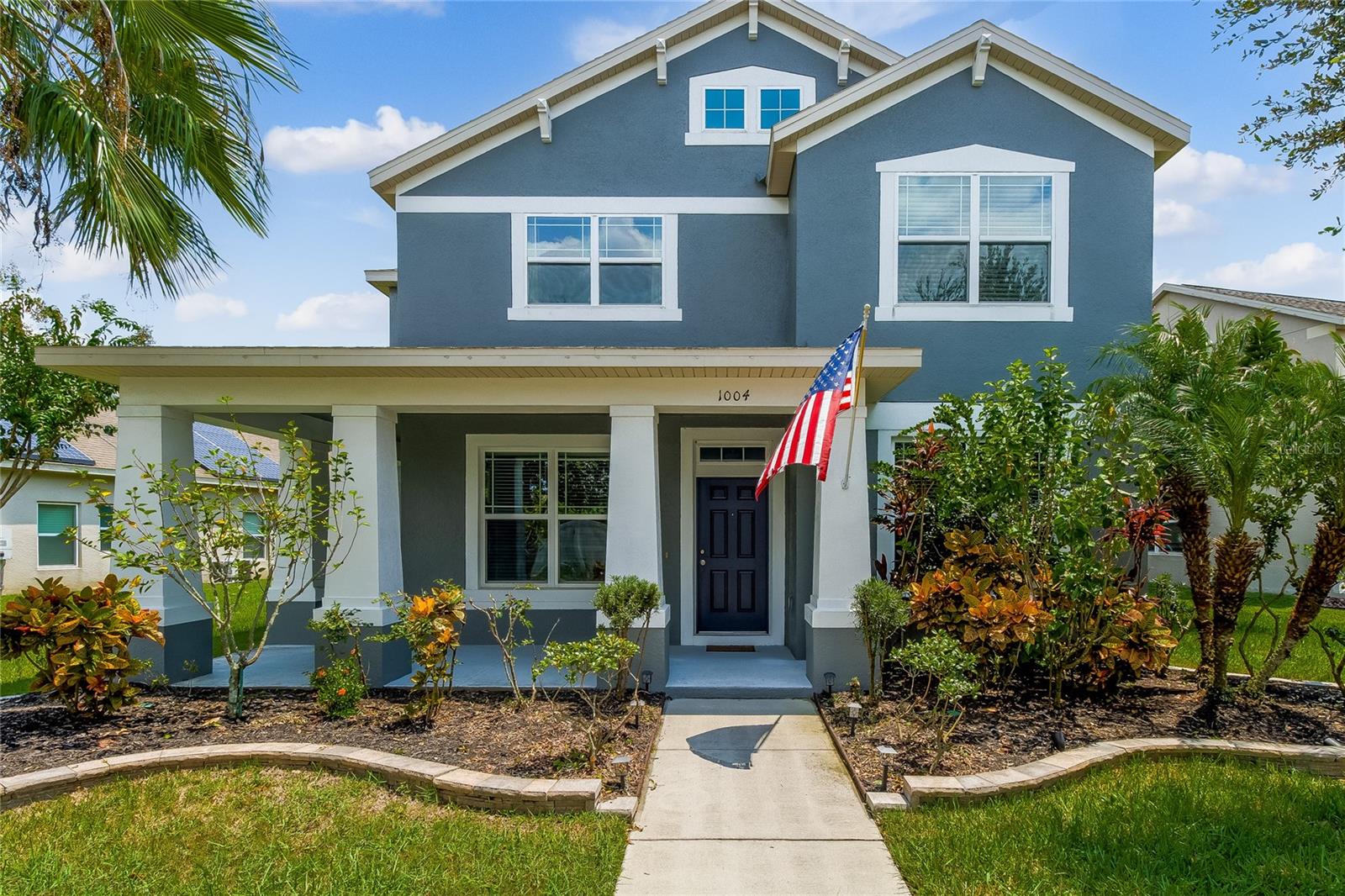
Priced at Only: $449,900
For more Information Call:
(352) 279-4408
Address: 1004 Marathon Key Way, GROVELAND, FL 34736
Property Location and Similar Properties
Reduced
- MLS#: O6233230 ( Residential )
- Street Address: 1004 Marathon Key Way
- Viewed: 7
- Price: $449,900
- Price sqft: $123
- Waterfront: No
- Year Built: 2013
- Bldg sqft: 3668
- Bedrooms: 4
- Total Baths: 3
- Full Baths: 2
- 1/2 Baths: 1
- Garage / Parking Spaces: 2
- Days On Market: 93
- Additional Information
- Geolocation: 28.5598 / -81.8001
- County: LAKE
- City: GROVELAND
- Zipcode: 34736
- Subdivision: Waterside Pointe
- Elementary School: Groveland Elem
- Middle School: Aurelia Cole Academy
- High School: South Lake High
- Provided by: COLDWELL BANKER REALTY
- Contact: Tim Frush
- 407-352-1040
- DMCA Notice
-
DescriptionDiscover the perfect blend of comfort and style in this charming family home located in gated Waterside Pointe. This wonderful waterfront community is less than 1 mile to the Clermont City Limits! This home has great curb appeal with a striking blue gray exterior with white trim accent, wrap around porch and bordered landscape beds. The large driveway and garage are around the back of the home on the access road behind. The home has a balanced combination of both traditional and contemporary touches. With plenty of large windows, the interior is bright and spacious creating a welcoming and airy ambiance. It will be your cozy retreat with its warm and inviting atmosphere and the perfect place to unwind and relax after a long day. This home features a thoughtfully designed layout with the main living areas on the first floor, while the upstairs bedrooms offer a private retreat for rest and relaxation after spending the day enjoying the many community amenities. The dining room and the large office with French doors are at the front of the home, and the open concept kitchen with separate eating area and the living room are at the back of the home. The kitchen features include recessed lighting, an abundance of espresso toned 42 inch cabinets, plentiful workspace with granite counters, a center island with pendant lighting, stainless steel appliances, pantry closet and a built in desk. The layout, with the eating area between the kitchen and living room, makes this a great space to entertain. At the back of the living room is the screened lanai which overlooks the backyard. The laundry room is on the first floor just around the corner from the kitchen. Upstairs the home boasts a design which provides privacy with four bedrooms thoughtfully arranged around a central staircase that features a beautiful white spindle railing, complemented by a stunning center chandelier that adds a touch of sophistication. The master suite has a trey ceiling accent, a large walk in closet and the private ensuite bath with a double sink vanity with quartz top, garden tub, separate shower, and the enclosed toilet room. The main hall bath features a double sink vanity and shower/tub combination. Tucked around the corner, last but certainly not least, this home includes a generously sized bonus room with a closet, offering endless possibilities for use. Whether you need a media room, playroom, fifth bedroom or guest suite, this versatile space can easily adapt to your needs. The additional storage provided by the closet ensures everything stays organized and tidy. Waterside Pointe has a resort style central community area featuring a pool, fitness facilities, clubhouse, soccer field, tennis and basketball courts and a playground. In addition, there is a small park area just walking distance down the street. The community is built around a lake and has a boat ramp for water access. Waterside Pointe is located a mile west from the Clermont city limits with its limitless choices of shopping and dining. For those quick runs to the grocery, pharmacy or casual dining, there is a shopping complex within a few minutes as you head west toward Groveland. Call for a private showing to see all this home has to offer.
Payment Calculator
- Principal & Interest -
- Property Tax $
- Home Insurance $
- HOA Fees $
- Monthly -
Features
Building and Construction
- Covered Spaces: 0.00
- Exterior Features: Irrigation System, Sidewalk, Sliding Doors
- Flooring: Carpet, Ceramic Tile
- Living Area: 2891.00
- Roof: Shingle
Land Information
- Lot Features: In County, Oversized Lot, Sidewalk
School Information
- High School: South Lake High
- Middle School: Aurelia Cole Academy
- School Elementary: Groveland Elem
Garage and Parking
- Garage Spaces: 2.00
- Open Parking Spaces: 0.00
- Parking Features: Alley Access, Driveway, Garage Faces Rear
Eco-Communities
- Water Source: Public
Utilities
- Carport Spaces: 0.00
- Cooling: Central Air
- Heating: Central, Electric
- Pets Allowed: Yes
- Sewer: Public Sewer
- Utilities: BB/HS Internet Available, Cable Connected, Electricity Connected, Public, Sewer Connected, Street Lights, Water Connected
Amenities
- Association Amenities: Clubhouse, Pool, Recreation Facilities, Tennis Court(s)
Finance and Tax Information
- Home Owners Association Fee Includes: Recreational Facilities
- Home Owners Association Fee: 508.00
- Insurance Expense: 0.00
- Net Operating Income: 0.00
- Other Expense: 0.00
- Tax Year: 2023
Other Features
- Appliances: Dishwasher, Disposal, Dryer, Microwave, Range, Refrigerator, Washer
- Association Name: Sentry Management
- Association Phone: 352-325-7499
- Country: US
- Interior Features: Ceiling Fans(s), Eat-in Kitchen, Kitchen/Family Room Combo, PrimaryBedroom Upstairs, Solid Wood Cabinets, Walk-In Closet(s)
- Legal Description: WATERSIDE POINTE PHASE 2A PB 64 PG 81-84 LOT 397 ORB 4424 PG 1383
- Levels: Two
- Area Major: 34736 - Groveland
- Occupant Type: Owner
- Parcel Number: 22-22-25-0011-000-39700
- Possession: Close of Escrow
Similar Properties
Nearby Subdivisions
Brighton
Cascades Groveland Ph 01
Cascades Groveland Ph 01 Trilo
Cascades Of Groveland
Cascades Of Groveland Phase 1
Cascades Of Groveland Trilogy
Cascades Of Grovelandtrilogy O
Cascadesgroveland 2 3 Repl
Cascadesgroveland Ph 1
Cascadesgroveland Ph 2
Cascadesgroveland Ph 3
Cascadesgroveland Ph 41
Cascadesgroveland Ph 5
Cascadesgroveland Ph 6
Cascadesgrovelandph 5
Cascadesgrovelandph 6
Cascasdesgroveland Ph 5
Cherry Lake Landing
Cherry Lake Landing Rep Sub
Cherryridge At Estates
Courtyard Villas
Cranes Landing Ph 01
Crestridge At Estates
Cypress Oaks
Cypress Oaks Ph 2
Cypress Oaks Ph I
Cypress Oaks Ph Iii
Eagle Pointe
Eagle Pointe Ph 1
Eagle Pointe Ph Iii Sub
Eagle Pointe Ph Iv
Garden City Ph 1a
Garden City Ph 1d
Great Blue Heron Estates
Green Valley West
Groveland
Groveland Cascades Groveland P
Groveland Cascades Of Grovelan
Groveland Cherry Lake Oaks
Groveland Cranes Landing East
Groveland Eagle Pointe Ph 01
Groveland Farms
Groveland Farms 012324
Groveland Farms 132224
Groveland Farms 192225
Groveland Farms 332224
Groveland Hidden Lakes Estates
Groveland Lexington Village Ph
Groveland Osprey Cove Ph 01
Groveland Osprey Cove Ph 02
Groveland Preserve At Sunrise
Groveland Southern Ridge At Es
Groveland Sunrise Ridge
Groveland Villas At Green Gate
Groveland Waterside Pointe Ph
Hidden Ridge 50s
Lake Douglas Preserve
Lake Emma Estates
Lexington Estates
None
Parkside At Estates
Phillips Landing
Phillips Landing Pb 78 Pg 1619
Phillips Lndg
Preservesunrise Ph 2
Preservesunrise Ph 3
Ranch Club
Seybold On Cherry Lake
Southern Ridge At Estates
Stewart Lake Preserve
Sunrise Ridge
The Cascades Of Groveland Phas
Trinity Lakes
Trinity Lakes Ph 1
Trinity Lakes Ph 1 2
Trinity Lakes Ph 3
Trinity Lakes Ph I
Trinity Lakes Phase 1 And 2
Trinity Lakes Phase 3
Villa Pass Phase 1 Pb 81 Pg 36
Waterside At Estates
Waterside Pointe
Waterside Pointe Ph 2a
Waterside Pointe Ph 2b
Waterside Pointe Ph 3
Waterside Pointe Ph I
Waterside Pointe Ph I I P S T
Westwood Ph I
Wilson Estates



