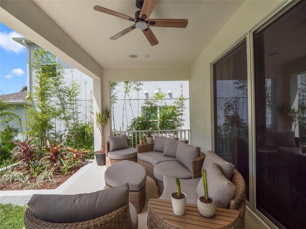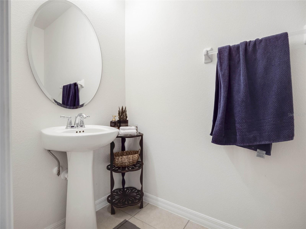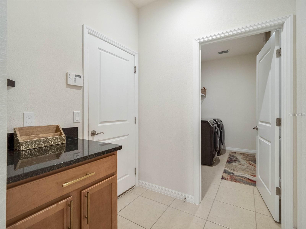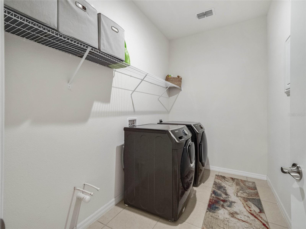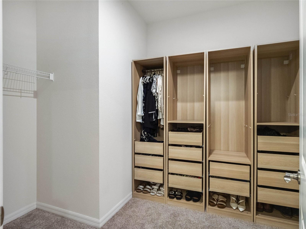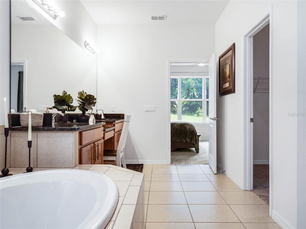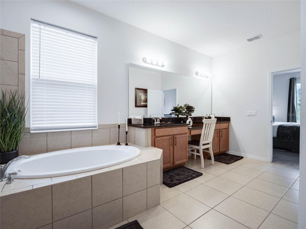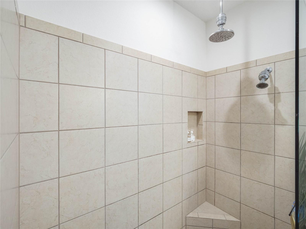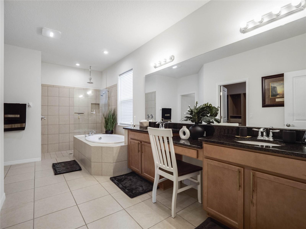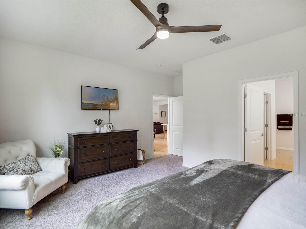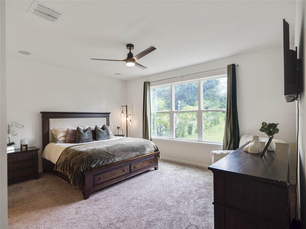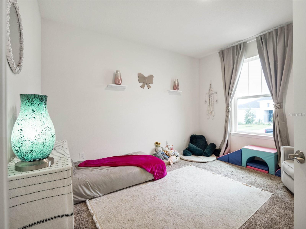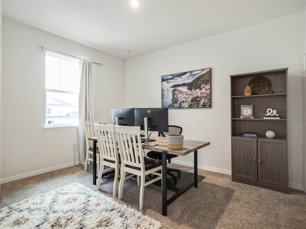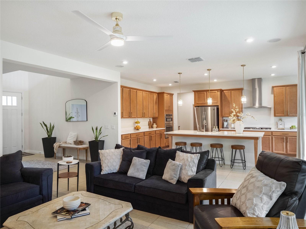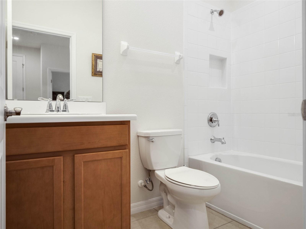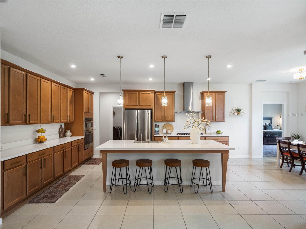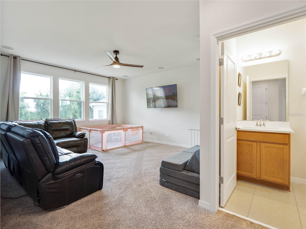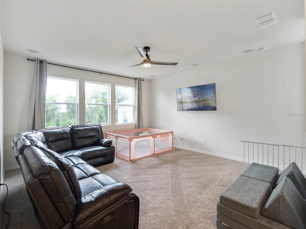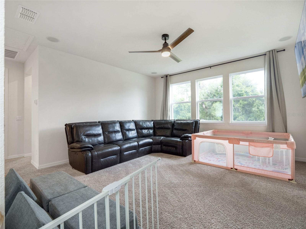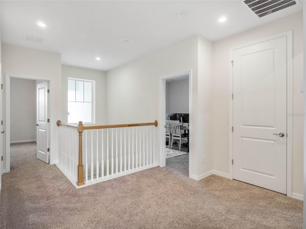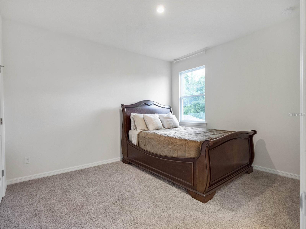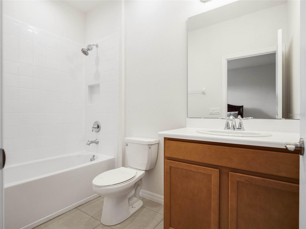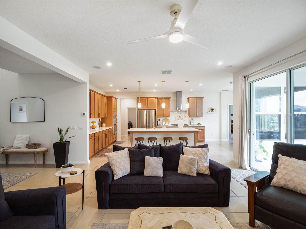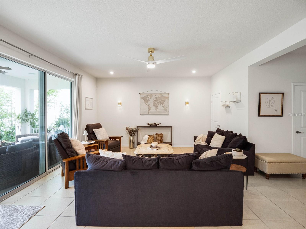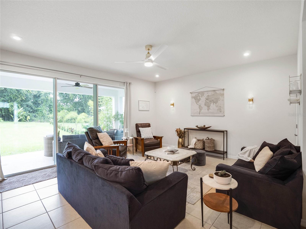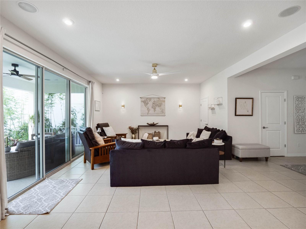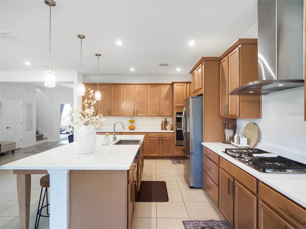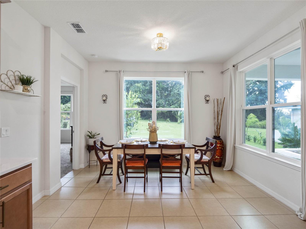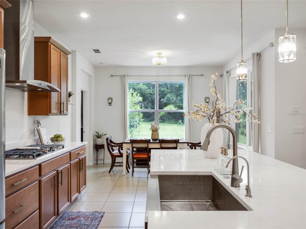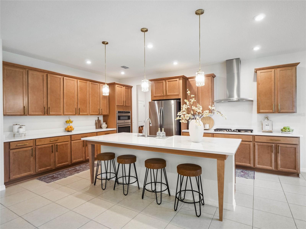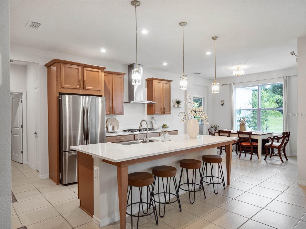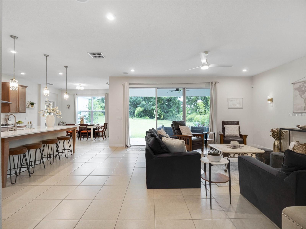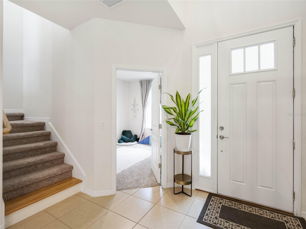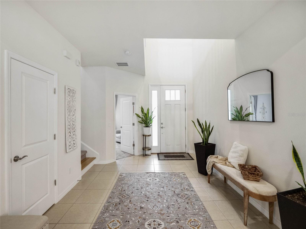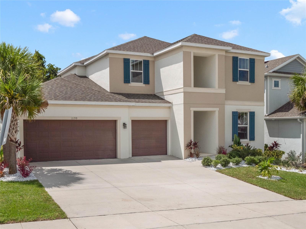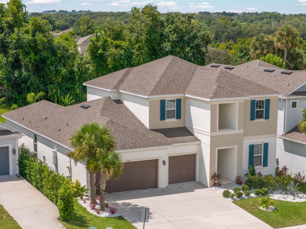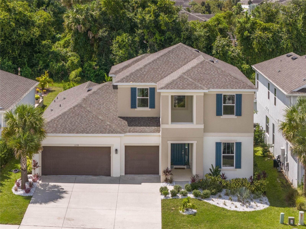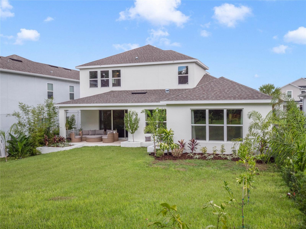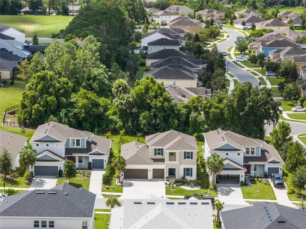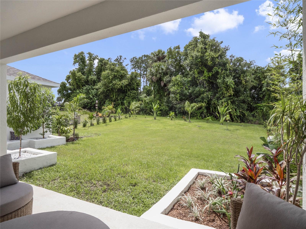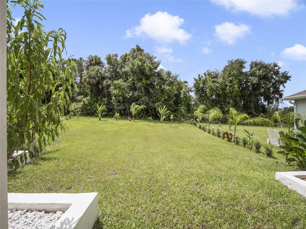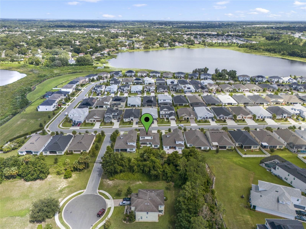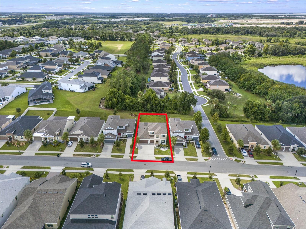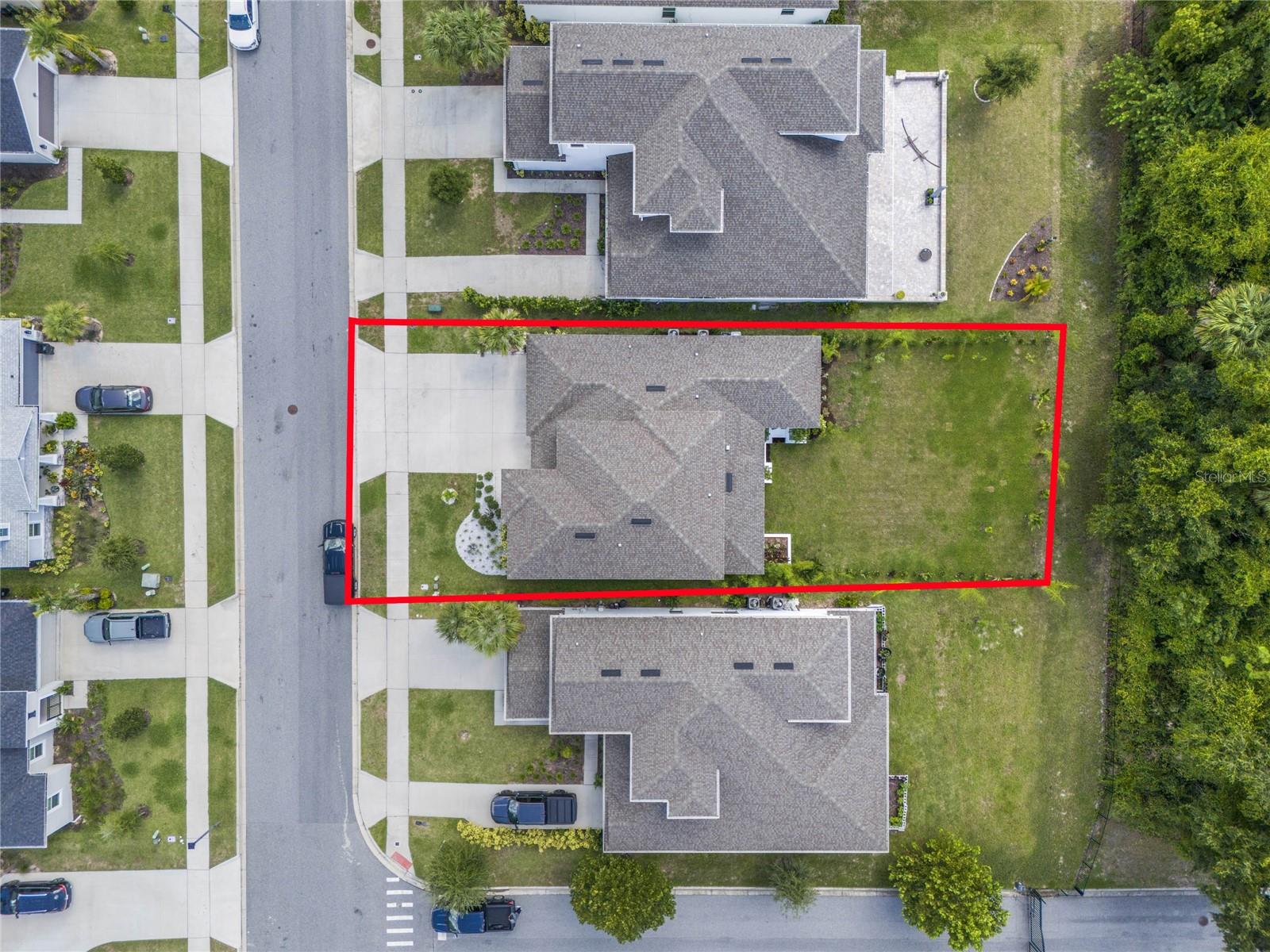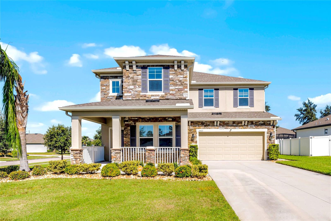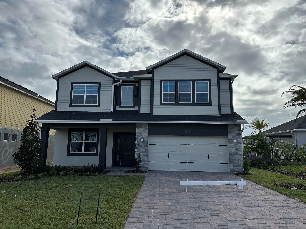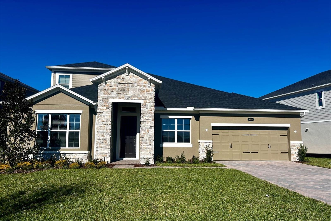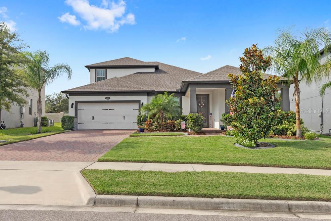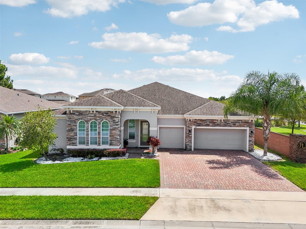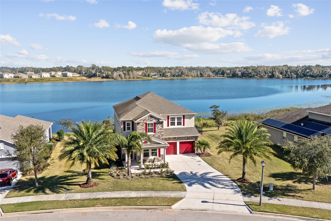Submit an Offer Now!
1199 Waterview Ridge Circle, APOPKA, FL 32703
Property Photos
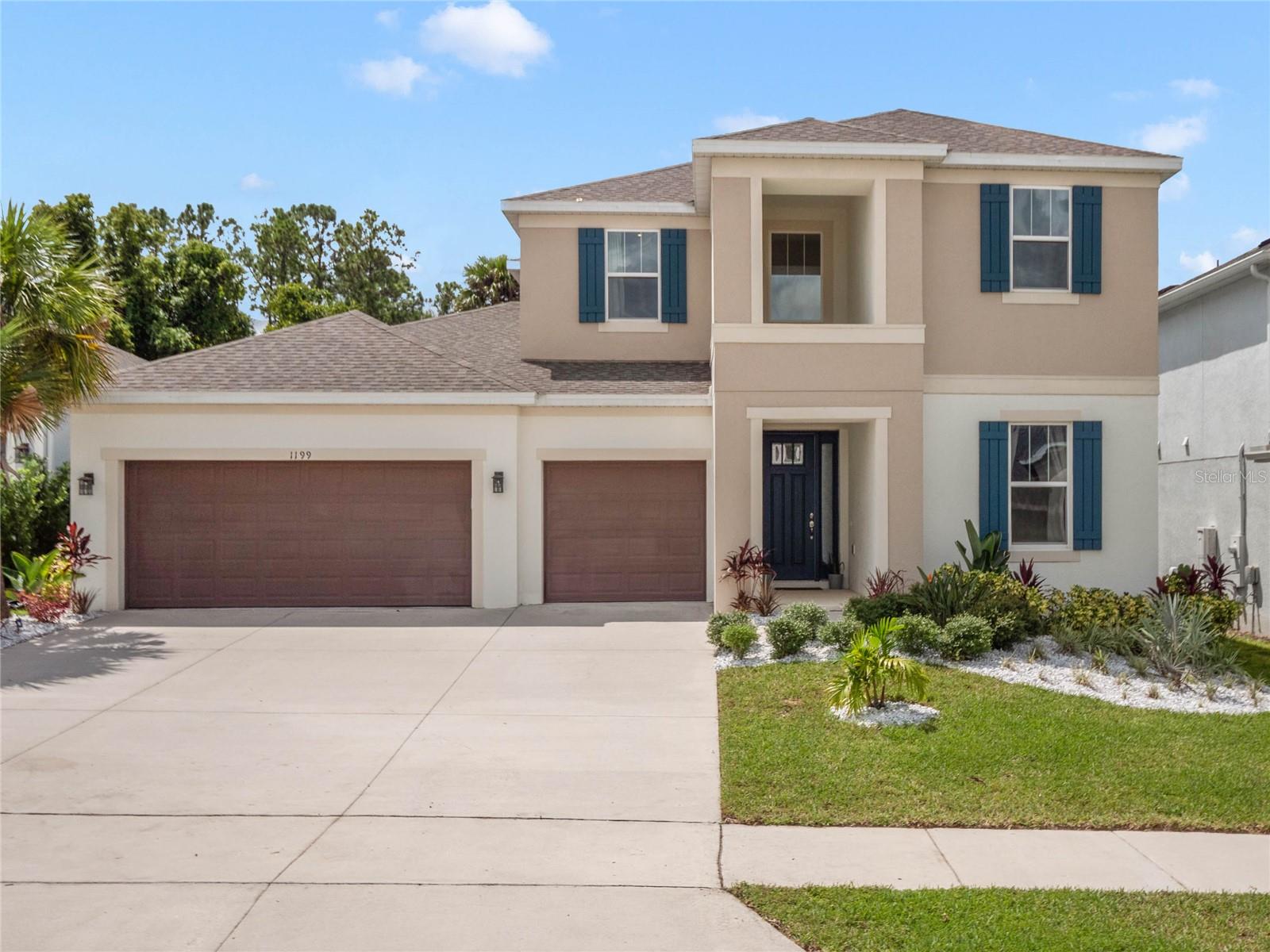
Priced at Only: $649,900
For more Information Call:
(352) 279-4408
Address: 1199 Waterview Ridge Circle, APOPKA, FL 32703
Property Location and Similar Properties
- MLS#: O6233677 ( Residential )
- Street Address: 1199 Waterview Ridge Circle
- Viewed: 20
- Price: $649,900
- Price sqft: $164
- Waterfront: No
- Year Built: 2021
- Bldg sqft: 3957
- Bedrooms: 4
- Total Baths: 4
- Full Baths: 3
- 1/2 Baths: 1
- Garage / Parking Spaces: 3
- Days On Market: 110
- Additional Information
- Geolocation: 28.6732 / -81.5343
- County: ORANGE
- City: APOPKA
- Zipcode: 32703
- Subdivision: Lakeside Ph I Amd 2
- Elementary School: Apopka Elem
- Middle School: Wolf Lake
- High School: Apopka
- Provided by: LPT REALTY, LLC
- Contact: Tony Tate, PLLC
- 877-366-2213

- DMCA Notice
-
DescriptionThis Caladesi Floor Plan by Taylor Morrison is currently no longer available! Guess what, you do not have to wait and see if it will comeback; when you snag this home and see how well this 2 Story 4 Bedroom / 3.5 Bathroom / 3 Car Garage amazing laid out property has been maintained! The main floor of this two story home features a light and airy open concept layout. Located off the foyer are a study and half bath. The spacious kitchen has plenty of counter space and cabinets. The walk in pantry is cleverly situated near the owners entry to make unloading groceries via garage a breeze. The kitchen sink is positioned on the island overlooking the gathering room so you can prep and clean without missing out. The gathering room has beautiful natural lighting from the oversized sliding glass doors which lead to a covered lanai. Your downstairs owners suite is your peaceful enclave away from the 3 secondary bedrooms upstairs. The owners bath includes a soaking tub, separate shower with rainforest shower head, dual vanity, private commode and a sizable walk in closet. Upstairs, three bedrooms surround an ultra casual game room. Its a great, flexible space that can host everything from a playroom or gamers den, to a music studio or collectors showcase. Bedrooms 2 and 3 share a bathroom, while Bedroom 4 has a private bathroom. Last but not least, this home also features: Study, Game Room, (Private Bathroom in Bedroom 4), Gourmet Kitchen, Ceiling speaker system and the newly revived landscaping can be best enjoyed by the covered lanai and backs up to the edge of the boundary of this community that helps provide more privacy to the home in this surprisingly quiet neighborhood located in an immense area of growth, within minutes of 429, 451, 414 and I 4. Along with being within 15 minutes of Downtown Mount Dora, which hosts arguably some of the best little shops and markets. This home is also Located close and approximately 25 Minutes to Walt Disney taking 429 Toll Road or approximately 25 Minutes to Downtown Orlando by taking Maitland Blvd... You are just as much out of the beaten path as you WANT TO BE and close enough to anything that you NEED TO BE!
Payment Calculator
- Principal & Interest -
- Property Tax $
- Home Insurance $
- HOA Fees $
- Monthly -
Features
Building and Construction
- Covered Spaces: 0.00
- Exterior Features: Irrigation System, Other
- Flooring: Carpet, Tile
- Living Area: 2975.00
- Roof: Shingle
School Information
- High School: Apopka High
- Middle School: Wolf Lake Middle
- School Elementary: Apopka Elem
Garage and Parking
- Garage Spaces: 3.00
Eco-Communities
- Water Source: Public
Utilities
- Carport Spaces: 0.00
- Cooling: Central Air
- Heating: Central, Electric, Gas
- Pets Allowed: Cats OK, Dogs OK
- Sewer: Public Sewer
- Utilities: BB/HS Internet Available, Fiber Optics
Finance and Tax Information
- Home Owners Association Fee: 395.00
- Net Operating Income: 0.00
- Tax Year: 2023
Other Features
- Appliances: Exhaust Fan
- Association Name: Sentry Managment - Paula Butler
- Association Phone: 407-788-6700
- Country: US
- Interior Features: Smart Home, Thermostat
- Legal Description: LAKESIDE PHASE 1 AMENDMENT 2 A REPLAT 104/4 LOT 60
- Levels: Two
- Area Major: 32703 - Apopka
- Occupant Type: Owner
- Parcel Number: 08-21-28-4840-00-600
- Possession: Close of Escrow
- Views: 20
- Zoning Code: PD
Similar Properties
Nearby Subdivisions
Apopka Town
Bear Lake Estates
Bear Lake Highlands Add 01
Bear Lake Hills
Bear Lake Woods Ph 1
Beverly Terrace Dedicated As M
Breckenridge Ph 01 N
Breezy Heights
Bronson Peak
Bronsons Ridge 32s
Bronsons Ridge 60s
Brooks Add
Cameron Grove
Clarksville Second Add
Clear Lake Lndg
Coopers Run
Country Landing
Emerson Park
Emerson Park A B C D E K L M N
Emerson Pointe
Fairfield
Forest Lake Estates
Foxwood Ph 1
Foxwood Ph 3
Hackney Prop
Hi Alta Sub
Hilltop Reserve Ph 4
Hilltop Reserve Ph Ii
Holliday Bear Lake Sub 2
Ivy Trls
J W Wrays Sub
Jansen Subd
John Logan Sub
Lake Doe Cove Ph 03 G
Lake Doe Reserve
Lake Hammer Estates
Lake Heiniger Estates
Lake Mendelin Estates
Lakeside Ph I
Lakeside Ph I Amd 2
Lovell Terrace
Lynwood
Lynwood Revision
Marden Heights
Marlowes Add
Maudehelen Sub
Mc Neils Orange Villa
Meadowlark Landing
Montclair
None
Northcrest
Not On The List
Oak Lawn
Oak Lawn First Add
Oak Pointe
Oak Pointe South
Oak Pointed
Oaks Wekiwa
Paradise Heights
Paradise Point 1st Sec
Paradise Point 4th Sec
Piedmont Lakes Ph 01
Piedmont Lakes Ph 03
Piedmont Lakes Ph 04
Piedmont Park
Placid Hill
Royal Oak Estates
Sheeler Oaks Ph 01
Sheeler Oaks Ph 02 Sec B
Sheeler Oaks Ph 03a
Sheeler Oaks Ph 03b
Sheeler Oaks Ph 3b
Sheeler Pointe
Silver Rose Ph 02
Stewart Hmstd
Stockbridge
Vistaswaters Edge Ph 1
Vistaswaters Edge Ph 2
Votaw Village Ph 02
Wekiva Ridge Oaks 48 63
Wekiva Walk
Wekiwa Manor Sec 01
Wekiwa Manor Sec 3
West Apopka Hills
Whispering Winds
Wynwood
Wynwood Ph 1 2
Yogi Bears Jellystone Park Con



