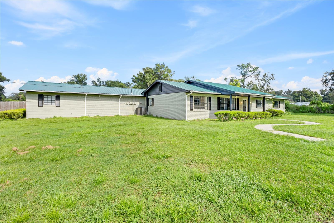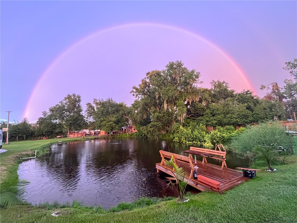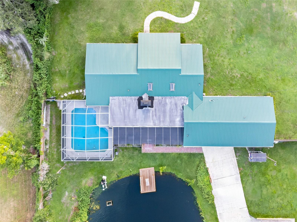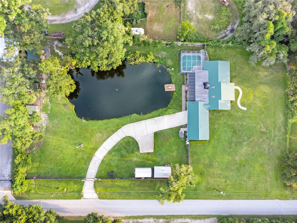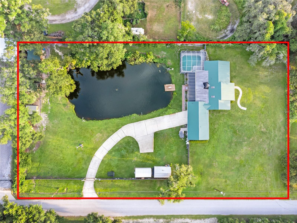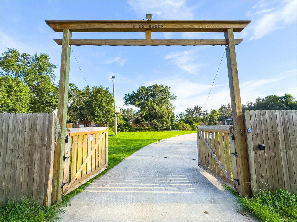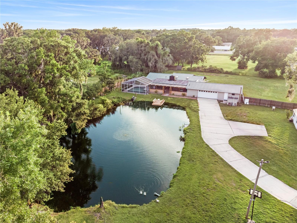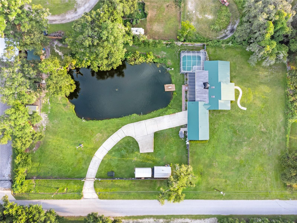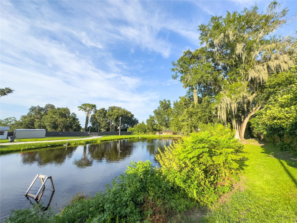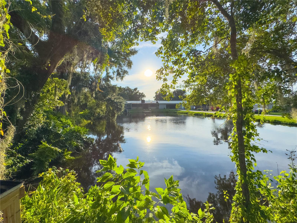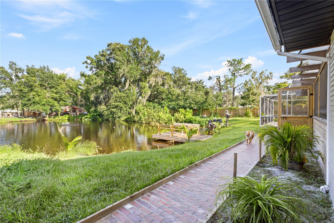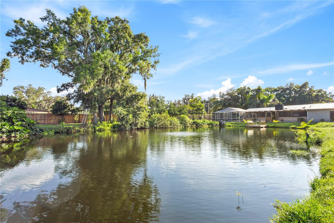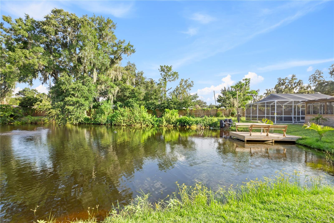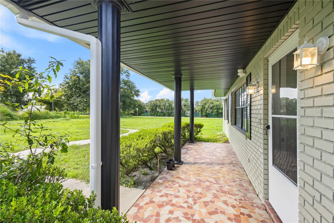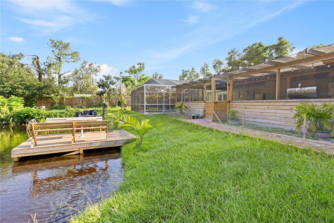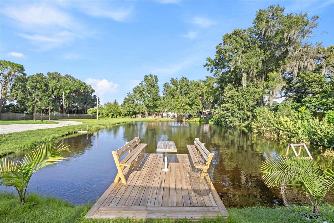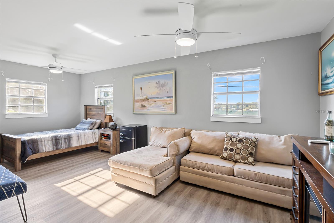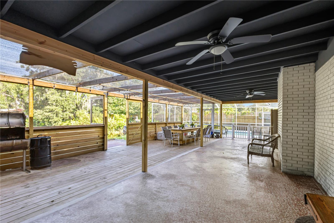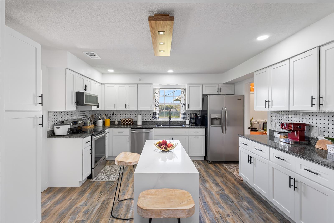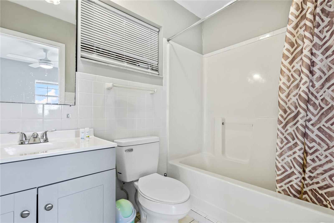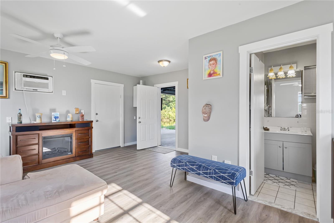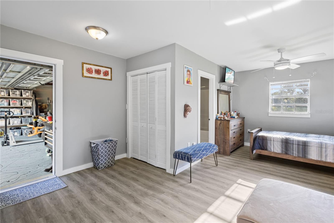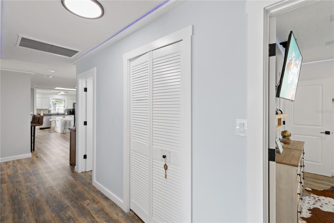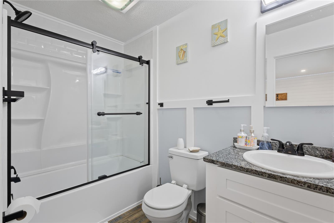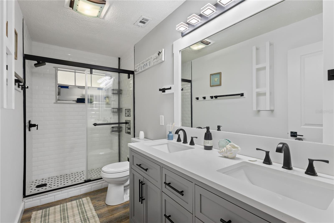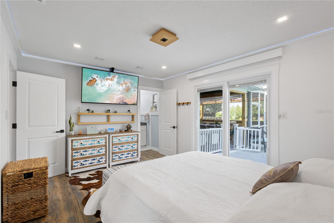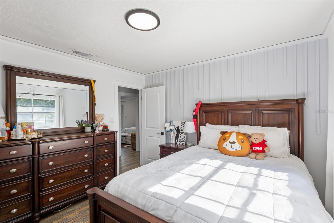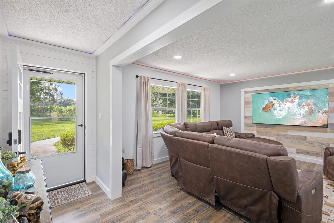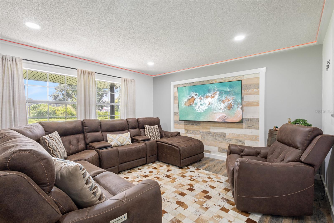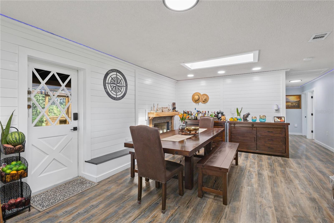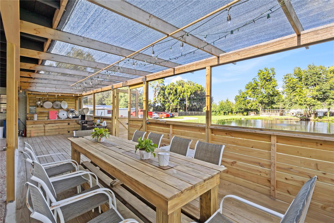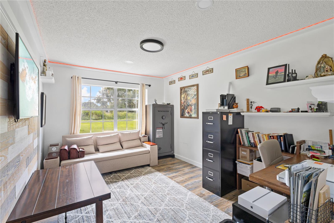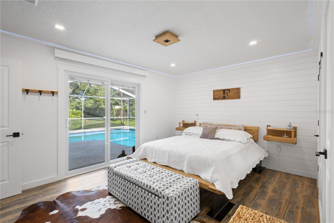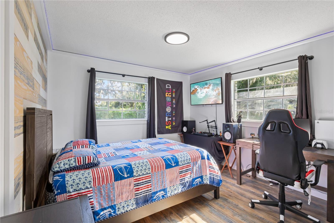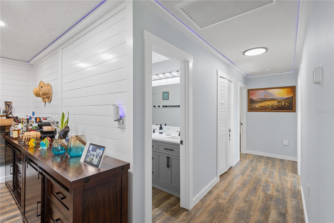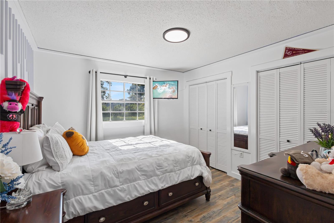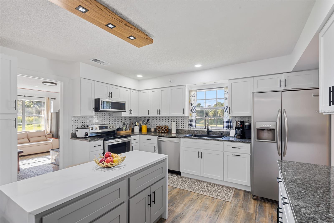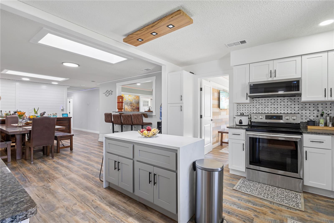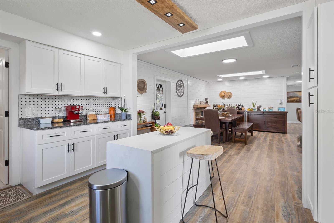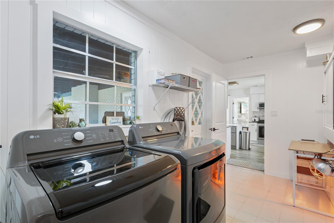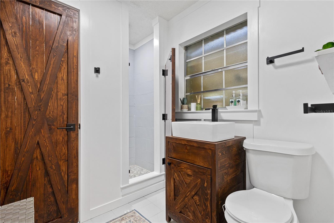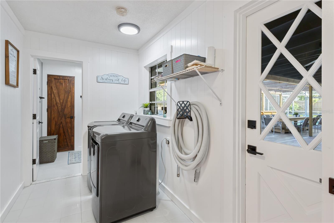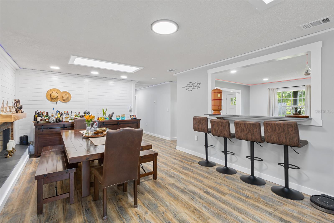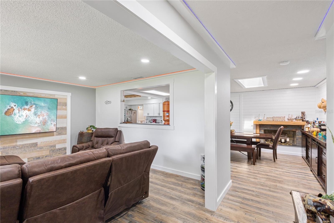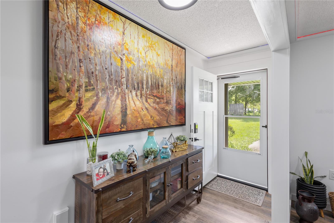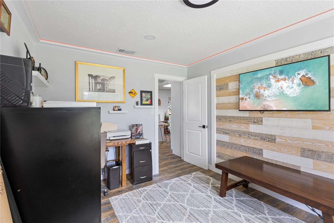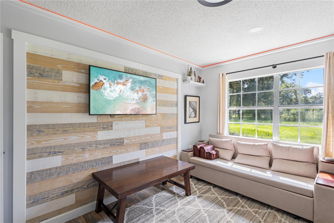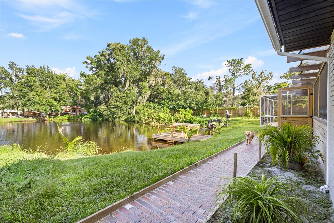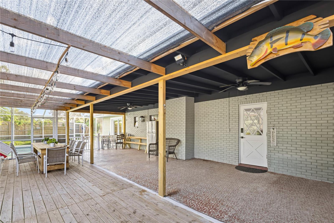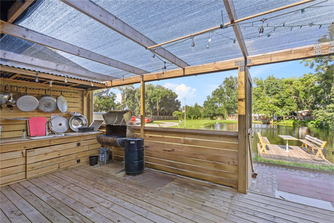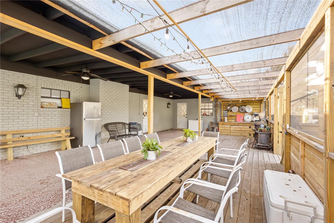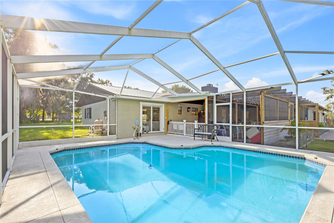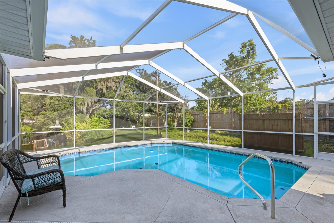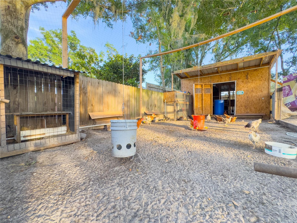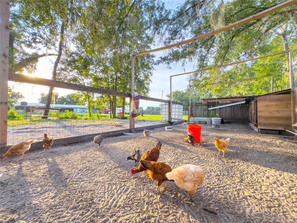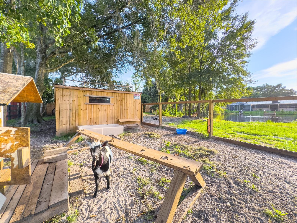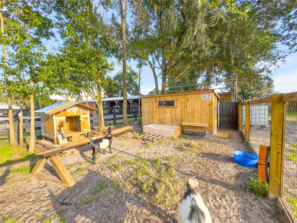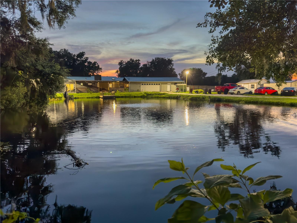Submit an Offer Now!
1110 Dees Road, LAKELAND, FL 33809
Property Photos
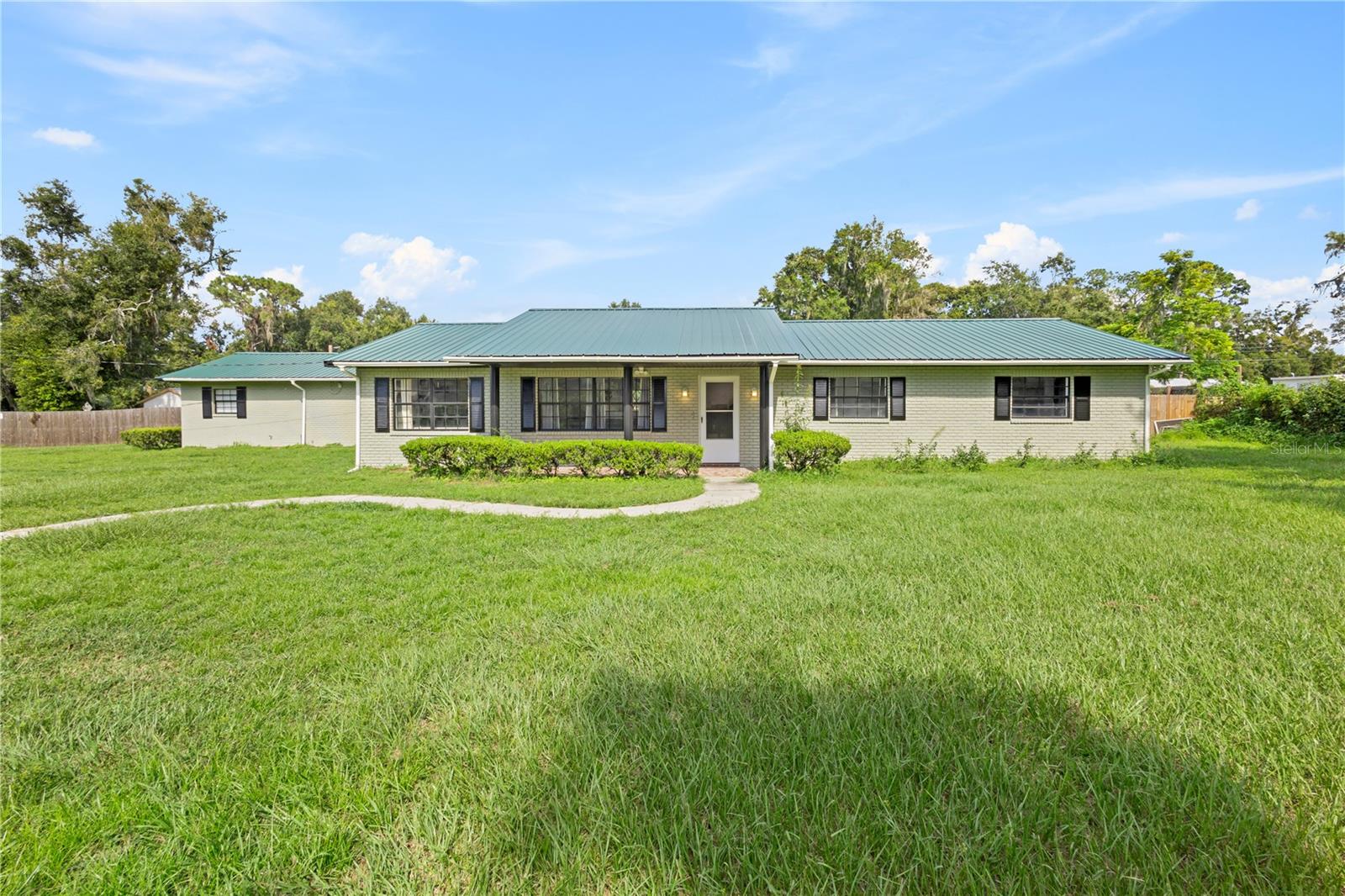
Priced at Only: $550,000
For more Information Call:
(352) 279-4408
Address: 1110 Dees Road, LAKELAND, FL 33809
Property Location and Similar Properties
- MLS#: O6234705 ( Residential )
- Street Address: 1110 Dees Road
- Viewed: 2
- Price: $550,000
- Price sqft: $249
- Waterfront: No
- Year Built: 1973
- Bldg sqft: 2210
- Bedrooms: 4
- Total Baths: 4
- Full Baths: 3
- 1/2 Baths: 1
- Garage / Parking Spaces: 2
- Days On Market: 88
- Acreage: 1.44 acres
- Additional Information
- Geolocation: 28.1608 / -81.9721
- County: POLK
- City: LAKELAND
- Zipcode: 33809
- Elementary School: R. Clem Churchwell Elem
- Middle School: Lake Gibson Middle/Junio
- High School: Lake Gibson High
- Provided by: WRA BUSINESS & REAL ESTATE
- Contact: Ana Thurman
- 407-512-1008
- DMCA Notice
-
DescriptionHouses returned to the market because it was a contingency transaction and the buyer was unable to sell the house and complete the transaction on time. The house has already been inspected and everything was approved. The house is ready for showing again. **"A Country Style Home in the Heart of the City"** Prepare to be impressed by this stunning 4 bedroom, 3.5 bathroom home with a screened saltwater pool, situated on a serene 1.44 acre lot. This beautifully updated property offers the perfect blend of space, privacy, and modern amenities. As you step inside, you'll be greeted by a formal living room, a formal dining room, and a separate family room that overlooks the newly remodeled kitchen. The kitchen features an open design with new granite countertops, brand new cabinets, and top of the line stainless steel appliances, including a new range and refrigerator. The home has been freshly painted, and you'll love the luxurious new flooring, complete with new trimming, doors, and upgraded lighting throughout. The home's thoughtful design includes a separate entrance for one of the bedrooms and bathrooms, making it ideal as a mother in law suite or a private retreat for a teenager. The screened lanai and saltwater pool overlook a peaceful private pond, creating the perfect setting for relaxing with family and friends. The outdoor space is further enhanced by two large storage buildings, a fenced area for pets, and a huge lanai perfect for entertaining. Inside, you'll find generously sized bedrooms with ample closet space, a large laundry room complete with washer and dryer, and a rear entry two car garage with wood ceilings and plenty of storage space. Additional upgrades include a new backsplash, shiplap on the walls, a new fireplace mantel, and a state of the art water filtration system. With a metal roof installed in 2019 and no HOA to worry about, this home is ready for you to move in and start living your best country life. Don't miss this opportunity!
Payment Calculator
- Principal & Interest -
- Property Tax $
- Home Insurance $
- HOA Fees $
- Monthly -
Features
Building and Construction
- Covered Spaces: 0.00
- Exterior Features: Dog Run, Lighting, Storage
- Fencing: Chain Link, Fenced, Wood
- Flooring: Ceramic Tile, Vinyl
- Living Area: 2210.00
- Other Structures: Shed(s)
- Roof: Metal
Property Information
- Property Condition: Completed
Land Information
- Lot Features: In County, Level, Paved
School Information
- High School: Lake Gibson High
- Middle School: Lake Gibson Middle/Junio
- School Elementary: R. Clem Churchwell Elem
Garage and Parking
- Garage Spaces: 2.00
- Open Parking Spaces: 0.00
- Parking Features: Driveway, Garage Faces Rear
Eco-Communities
- Pool Features: Gunite, In Ground, Screen Enclosure
- Water Source: Well
Utilities
- Carport Spaces: 0.00
- Cooling: Central Air
- Heating: Central
- Pets Allowed: Yes
- Sewer: Septic Tank
- Utilities: BB/HS Internet Available, Cable Available, Electricity Connected, Water Connected
Finance and Tax Information
- Home Owners Association Fee: 0.00
- Insurance Expense: 0.00
- Net Operating Income: 0.00
- Other Expense: 0.00
- Tax Year: 2023
Other Features
- Appliances: Dishwasher, Dryer, Electric Water Heater, Range, Refrigerator, Washer
- Country: US
- Interior Features: Built-in Features, Ceiling Fans(s), Central Vaccum, Kitchen/Family Room Combo, Living Room/Dining Room Combo, Skylight(s), Walk-In Closet(s)
- Legal Description: N 210 FT OF E 338.25 FT OF W 723.75 FT OF SW1/4 OF SW1/4 LESS N 25 FT FOR RD R/W
- Levels: One
- Area Major: 33809 - Lakeland / Polk City
- Occupant Type: Owner
- Parcel Number: 23-27-01-000000-044340
- Possession: Close of Escrow
- Style: Contemporary
- View: Water
- Zoning Code: RE-2
Nearby Subdivisions
Beverly Hills
Breakwater Cove
Buckingham
Country Oaks Lakeland
Country Oakslakeland
Deerfield East
Emerald Pointe
Gibson Park
Glenridge Ph 01
Hales Resubdivision
Hampton Chase Ph 02
Hilltop Heights
Hunters Crossing Ph 1
Hunters Run Ph 03
Hunters Xing Ph 3
Lake Gibson Hills Ph 02
Lake Gibson Hills Ph 03
Lake Gibson Shores
Lost Lake Park Ph 03
Marcum Acres
Marcum Trace
North Fork Ph 02
Not In Hernando
Nottingham
Oaks Lakeland
Padgett Estates
Pineglen Ph Ii
Princeton Manor
Quail Hollow
Rockridge Farmettes Add
Sandpiper Golf Cc Ph 1
Sandpiper Golf Cc Ph 10
Sandpiper Golf Country Club P
Sandpiper Golf And Country Clu
Sandwedge Villas
Sherwood Forest
Smoke Rise Sub
Timberidge Ph 05
Trails 03 Rev
Turkey Creek
Valencia
Wedgewood Golf Country Club P
Welcome To The Ranch
Wilder Oaks
Wilder Pines
Yellow Pine First Add



