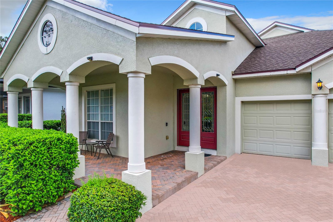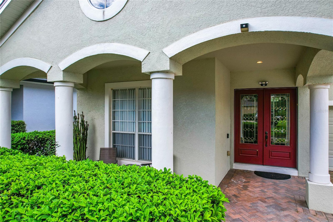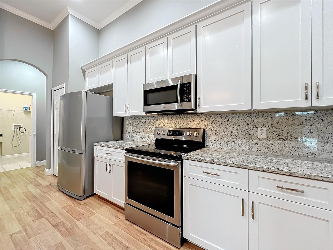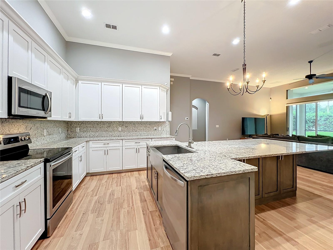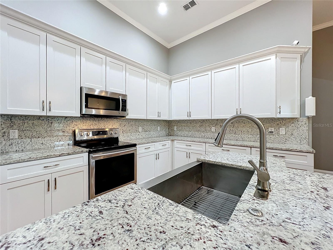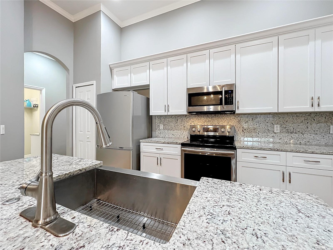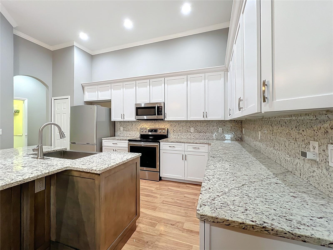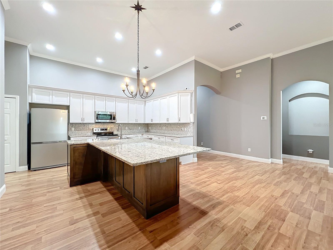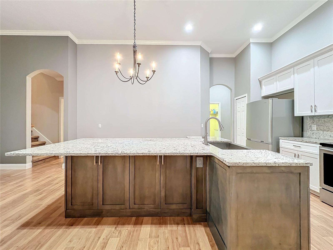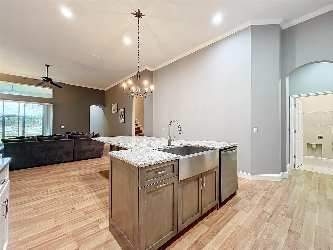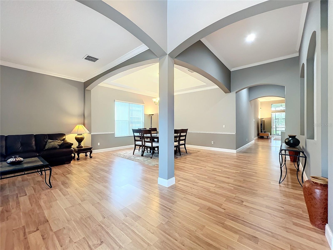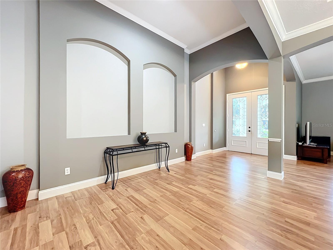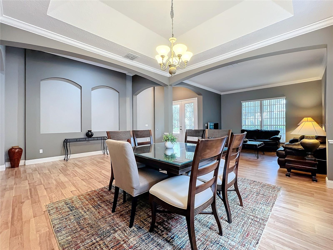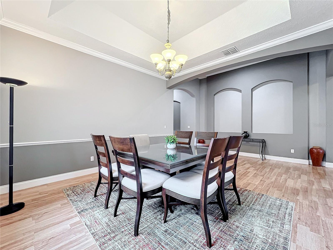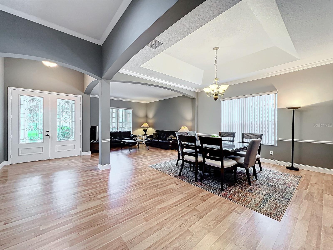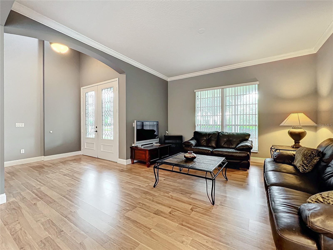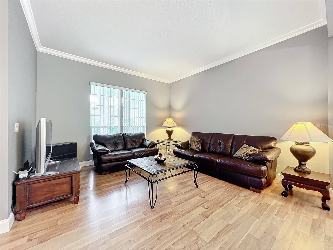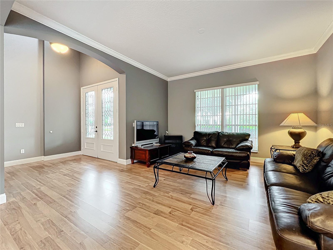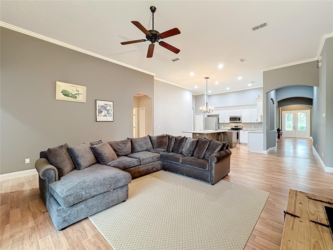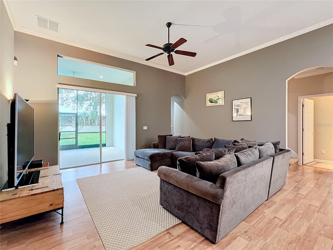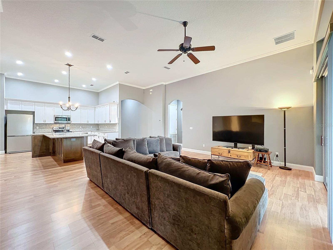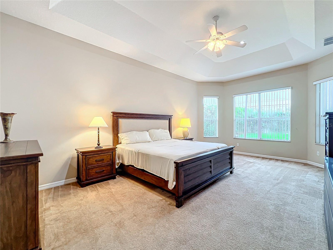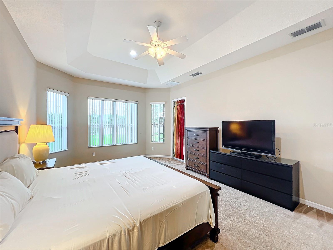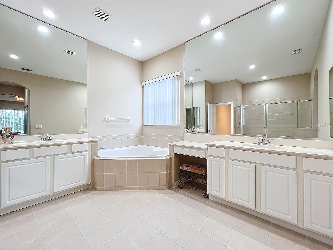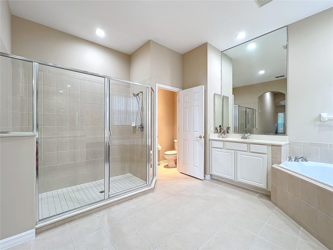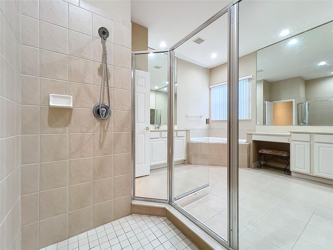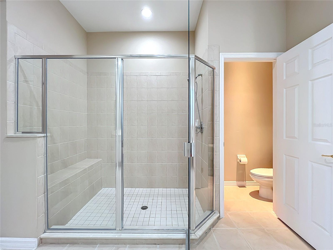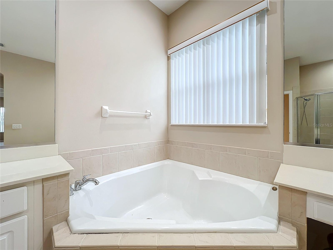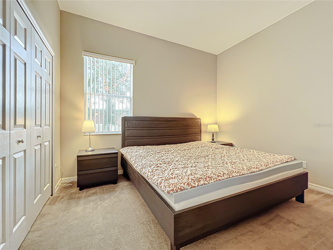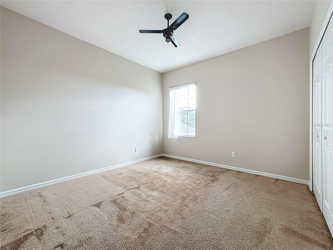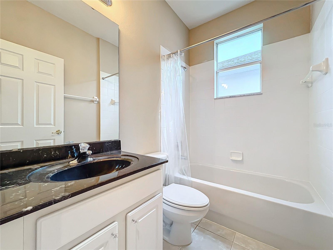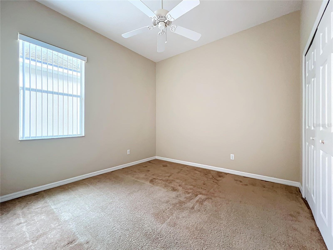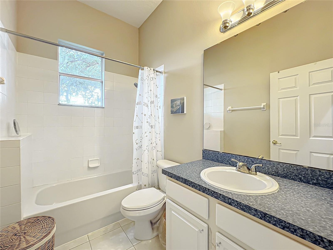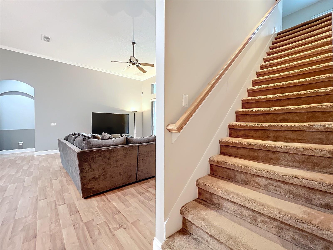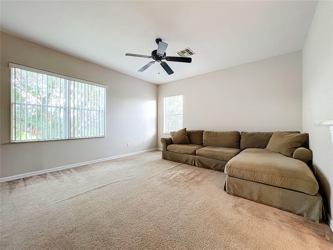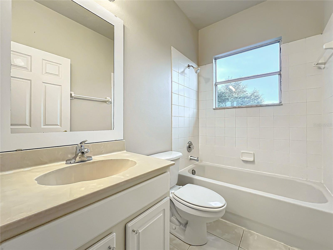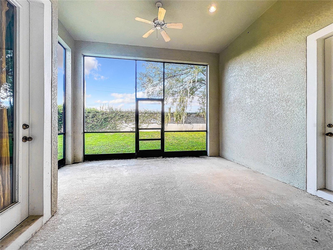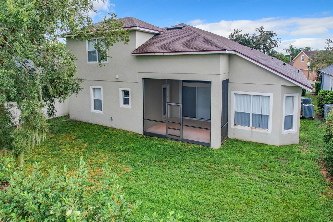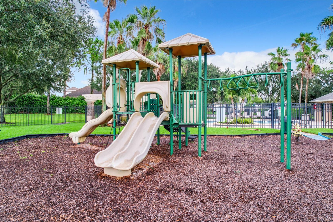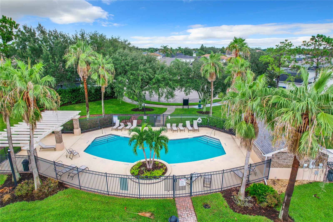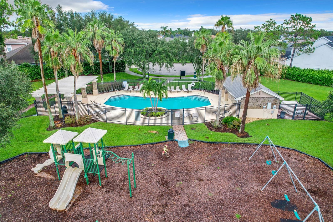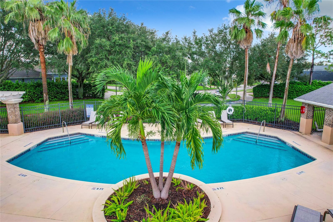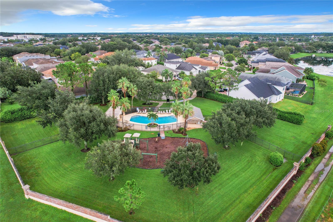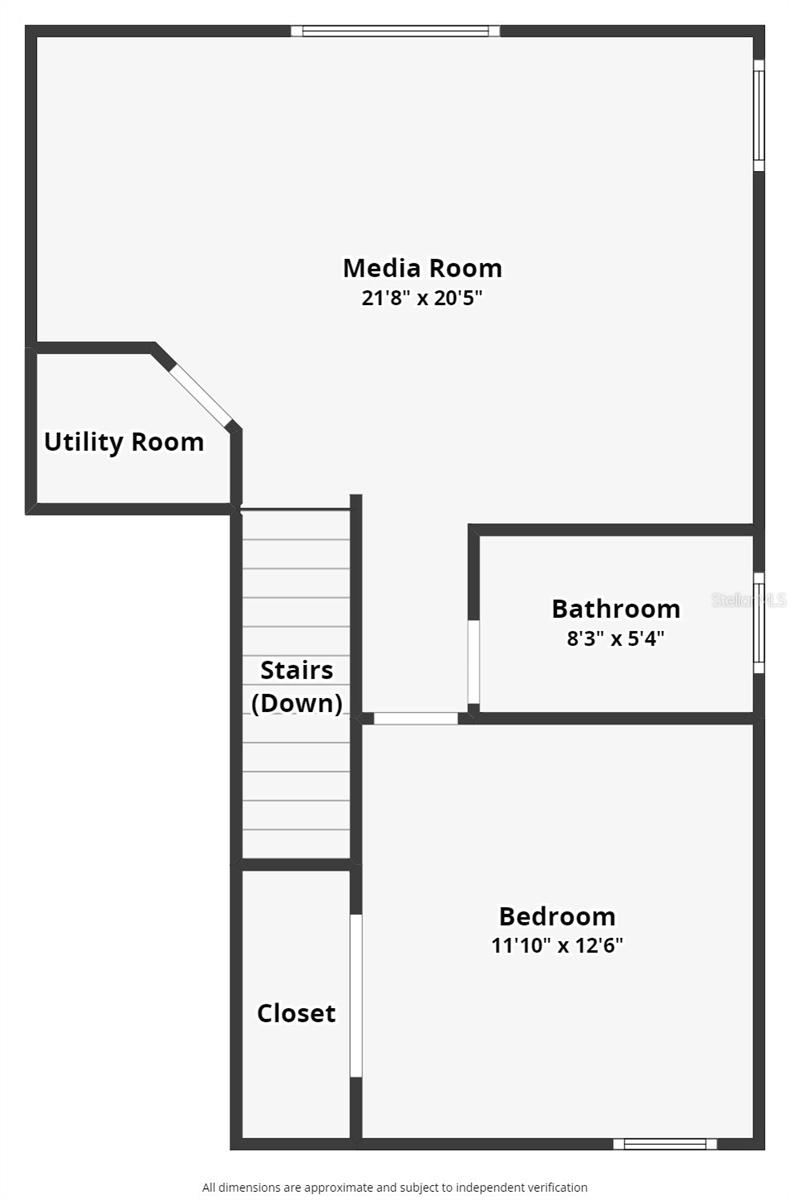Submit an Offer Now!
13121 Zori Lane, WINDERMERE, FL 34786
Property Photos
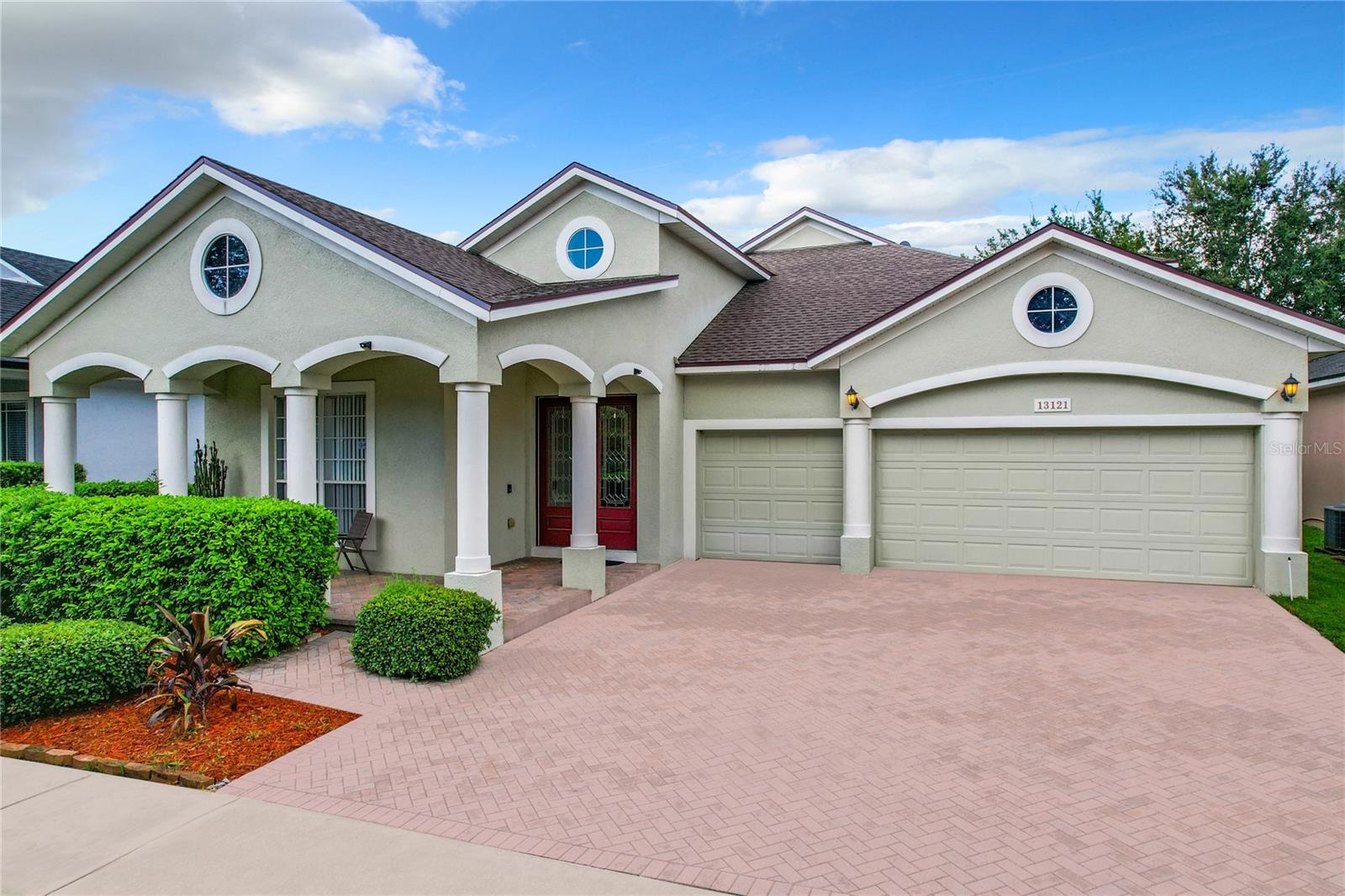
Priced at Only: $738,000
For more Information Call:
(352) 279-4408
Address: 13121 Zori Lane, WINDERMERE, FL 34786
Property Location and Similar Properties
- MLS#: O6234757 ( Residential )
- Street Address: 13121 Zori Lane
- Viewed: 16
- Price: $738,000
- Price sqft: $168
- Waterfront: No
- Year Built: 2004
- Bldg sqft: 4396
- Bedrooms: 5
- Total Baths: 4
- Full Baths: 4
- Garage / Parking Spaces: 3
- Days On Market: 114
- Additional Information
- Geolocation: 28.4778 / -81.5756
- County: ORANGE
- City: WINDERMERE
- Zipcode: 34786
- Subdivision: Providence Ph 01 50 03
- Elementary School: Windermere Elem
- Middle School: Bridgewater
- High School: Windermere
- Provided by: KELLER WILLIAMS REALTY AT THE PARKS
- Contact: Beverly Dodds
- 407-629-4420
- DMCA Notice
-
Description*MOTIVATED SELLER* Welcome to this exquisite two story home boasting 3,365 square feet of elegant living space! With a brand new roof and two new HVAC systems, a newly updated kitchen, brand new hardwood flooring, new carpet and fresh paint, this residence perfectly blends elegance and style. As you enter you are welcomed into a grand foyer with a soaring cathedral style ceiling, leading to a thoughtfully designed three way split floor plan. The front door is adorned with leaded glass, adding a touch of elegance. Tray ceilings, subtle arches, crown molding, and recessed lighting further emphasize the homes voluminous and sophisticated design. The newly renovated, open concept kitchen is a chef's dream, equipped with granite countertops and backsplash, stainless steel appliances, a large island with under counter storage, and a breakfast bar. Downstairs, youll find four spacious bedrooms, including the primary suite, which opens up to the rear screened in patio. The large primary bathroom is a true retreat with his and hers sinks, a luxurious garden tub, a stand up shower, and a generous walk in closet. Upstairs, a large mother in law suite awaits, complete with its own living area, bathroom, bedroom, and dedicated HVAC system, making it ideal for guests or extended family. Enjoy Florida evenings in the screened patio or watch Disney fireworks from the comfort of your own home. Additional features include a formal living and dining room combination, an indoor laundry room with a convenient utility sink, and a three car garage that can also accommodate a boat, jet skis, a golf cart, or a variety of outdoor sporting equipment. Community pool, children's playground and a dog park are right down the road! Located just minutes from world famous theme parks, Winter Garden Village for shopping, the Butler Chain of Lakes, the 429 expressway, Orange County National golf center, and many other attractions, this home is in a prime location. Top rated public schools including Windermere Prep School, the turnpike, tons of restaurants and shops, and more are conveniently nearby. Don't miss the chance to own this beautiful home that offers luxury, convenience, and the perfect Florida lifestyle!
Payment Calculator
- Principal & Interest -
- Property Tax $
- Home Insurance $
- HOA Fees $
- Monthly -
Features
Building and Construction
- Covered Spaces: 0.00
- Exterior Features: Irrigation System, Lighting, Private Mailbox, Sidewalk, Sliding Doors
- Fencing: Masonry
- Flooring: Carpet, Ceramic Tile, Hardwood
- Living Area: 3365.00
- Roof: Shingle
Land Information
- Lot Features: Landscaped, Sidewalk, Street Dead-End, Paved
School Information
- High School: Windermere High School
- Middle School: Bridgewater Middle
- School Elementary: Windermere Elem
Garage and Parking
- Garage Spaces: 3.00
- Open Parking Spaces: 0.00
Eco-Communities
- Water Source: Public
Utilities
- Carport Spaces: 0.00
- Cooling: Central Air
- Heating: Central
- Pets Allowed: Cats OK, Dogs OK
- Sewer: Public Sewer
- Utilities: Electricity Connected, Public, Sewer Connected, Sprinkler Recycled, Water Connected
Amenities
- Association Amenities: Park, Pool
Finance and Tax Information
- Home Owners Association Fee Includes: Pool, Escrow Reserves Fund, Maintenance Grounds, Recreational Facilities
- Home Owners Association Fee: 290.00
- Insurance Expense: 0.00
- Net Operating Income: 0.00
- Other Expense: 0.00
- Tax Year: 2023
Other Features
- Appliances: Dishwasher, Disposal, Electric Water Heater, Microwave, Range, Refrigerator
- Association Name: Beacon Community Management/Scott St Clair
- Association Phone: 407-494-1099
- Country: US
- Interior Features: Built-in Features, Ceiling Fans(s), Crown Molding, Eat-in Kitchen, High Ceilings, Kitchen/Family Room Combo, Living Room/Dining Room Combo, Open Floorplan, Primary Bedroom Main Floor, Solid Surface Counters, Solid Wood Cabinets, Split Bedroom, Stone Counters, Thermostat, Tray Ceiling(s), Vaulted Ceiling(s), Walk-In Closet(s)
- Legal Description: PROVIDENCE PH 1 50/3 LOT 56
- Levels: Two
- Area Major: 34786 - Windermere
- Occupant Type: Vacant
- Parcel Number: 23-23-27-6420-00-560
- Possession: Close of Escrow
- Style: Traditional
- Views: 16
- Zoning Code: P-D
Nearby Subdivisions
Aladar On Lake Butler
Ashlin Park Ph 2
Bayshore Estates
Bellaria
Belmere Village G2 48 65
Belmere Village G5
Butler Bay
Butler Ridge
Casabella
Casabella Ph 2
Chaine De Lac
Chaine Du Lac
Down Point Sub
Edens Hammock
Enclave
Enclave At Windermere Landing
Estanciawindermere
Glenmuir
Glenmuir Ut 02 51 42
Gotha Town
Harbor Isle
Isleworth
Jasmine Woods
Keenes Pointe
Keenes Pointe 46104
Keenes Pointe Ut 04 Sec 31 48
Keenes Pointe Ut 06 50 95
Kelso On Lake Butler
Lake Burden South Ph I
Lake Butler Estates
Lake Cawood Estates
Lake Down Cove
Lake Down Crest
Lake Roper Pointe
Lake Sawyer South Ph 01
Lakes Windermere Ph 01 49 108
Lakeswindermere Ph 02a
Lakeswindermere Ph 04
Lakeswindermerepeachtree
Manors At Butler Bay Ph 01
Manors At Butler Bay Ph 02
Marsh Sub
None
Palms At Windermere
Providence Ph 01 50 03
Reserve At Belmere
Reserve At Belmere Ph 2
Reserve At Lake Butler Sound
Reserve At Lake Butler Sound 4
Reservebelmere Ph Ii
Sanctuary At Lakes Of Winderme
Silver Woods Ph 02
Stillwater Xing Prcl Sc13 Ph 1
Summerport
Summerport Beach
Summerport Ph 1
Sunset Bay
The Lakes
Tildens Grove Ph 01 4765
Tuscany Ridge 50 141
Waterford Pointe
Waterstone
Wauseon Ridge
Weatherstone On Lake Olivia
Westover Reserve
Westside Village
Whitney Islesbelmere Ph 02
Wickham Park
Willows At Lake Rhea Ph 01
Windermere
Windermere Downs
Windermere Isle
Windermere Isle Ph 2
Windermere Lndgs Fd1
Windermere Lndgs Ph 02
Windermere Lndgs Ph 2
Windermere Sound
Windermere Terrace
Windermere Town
Windermere Town Rep
Windermere Trails
Windermere Trls Ph 1c
Windermere Trls Ph 3b
Windermere Trls Ph 4b
Windermere Trls Ph 5a
Windermere Trls Ph 5b
Windsor Hill
Windstone



