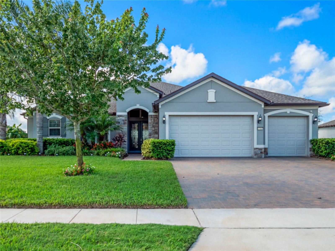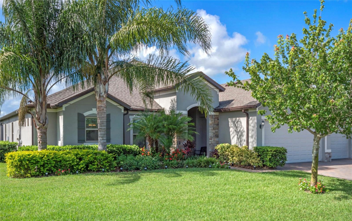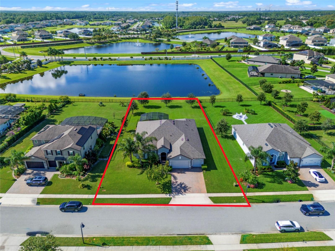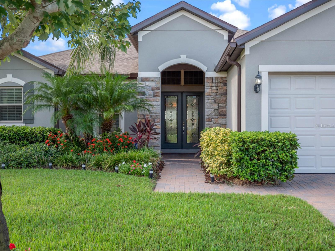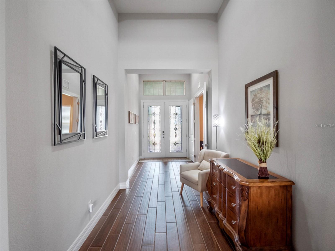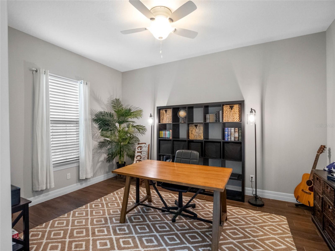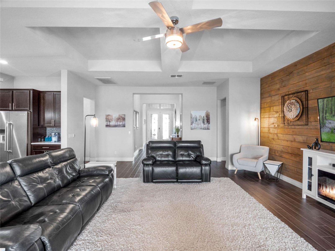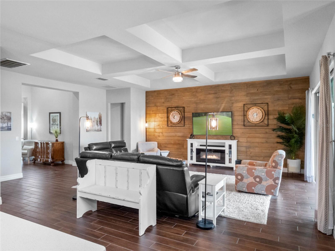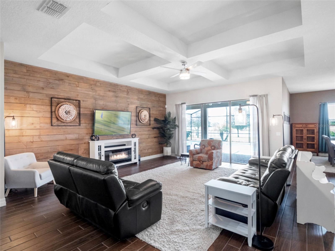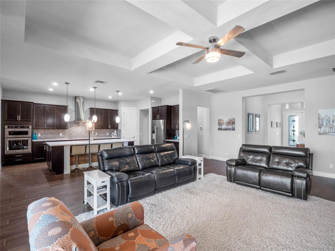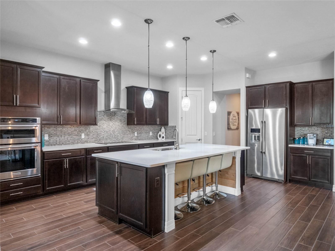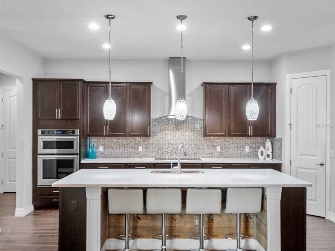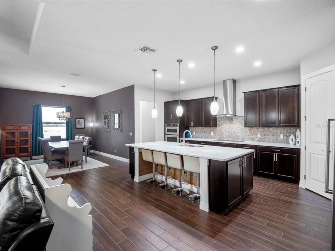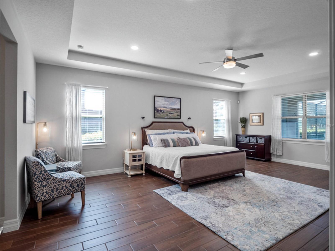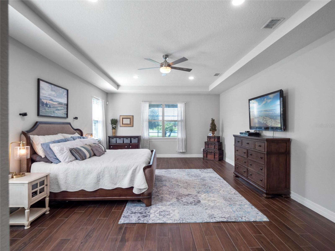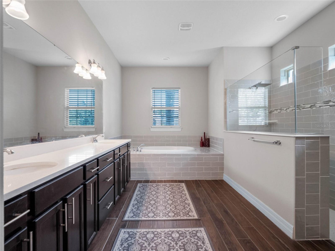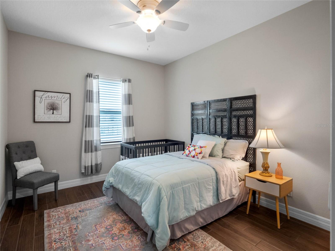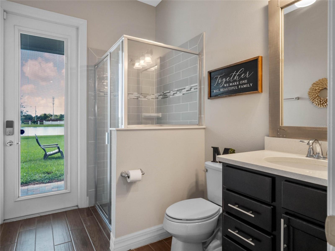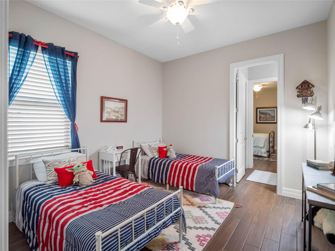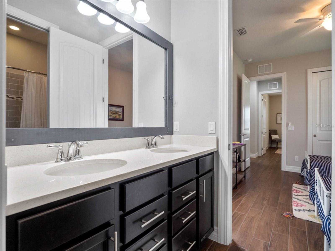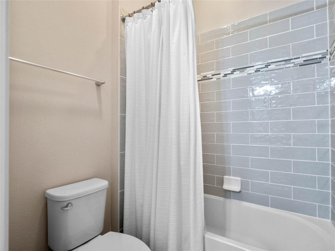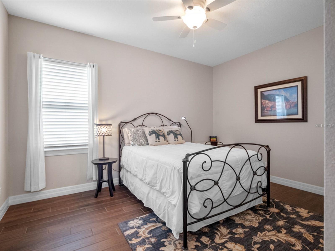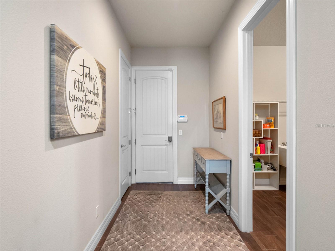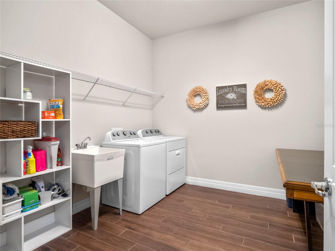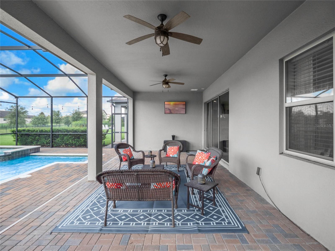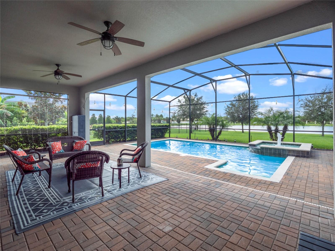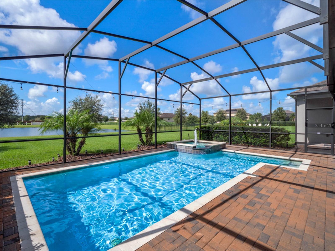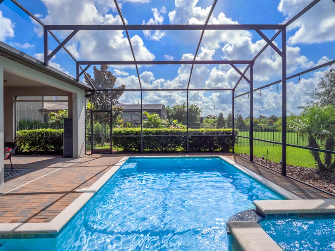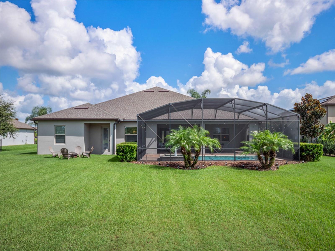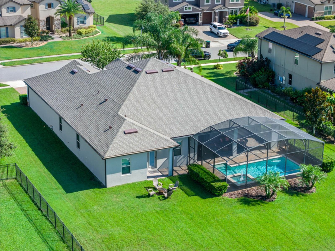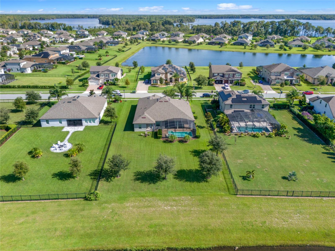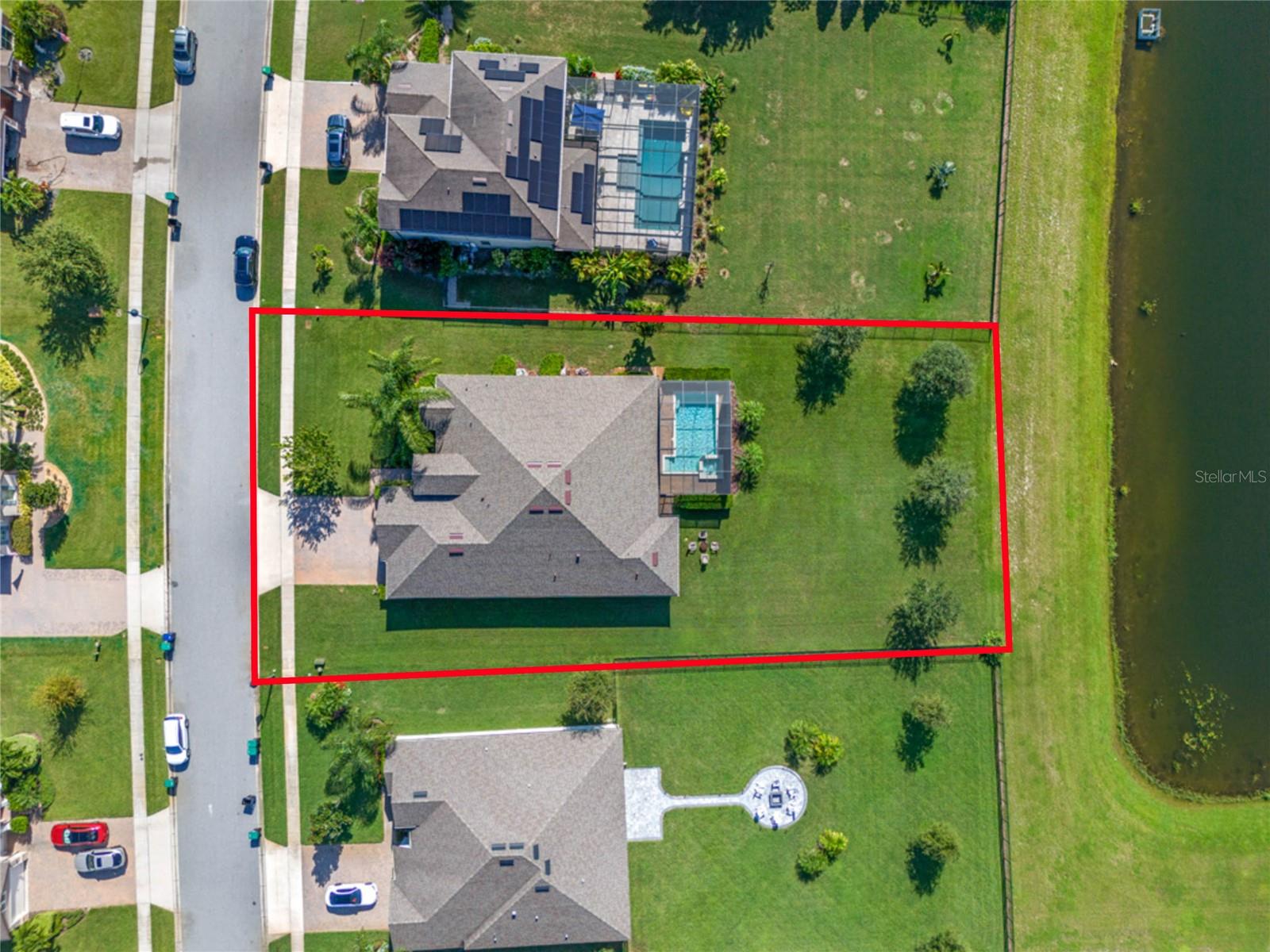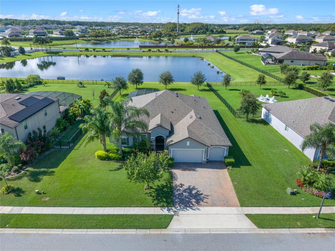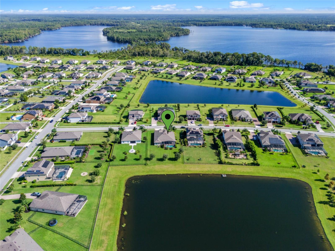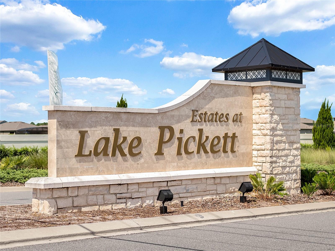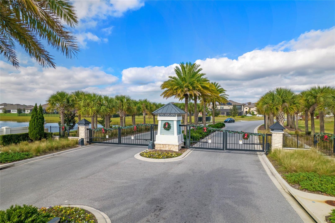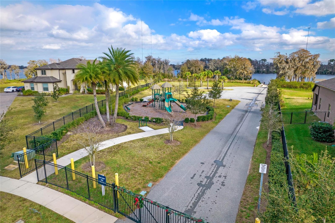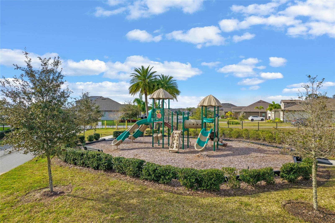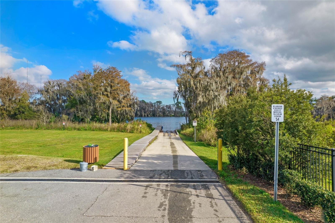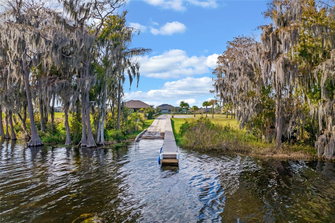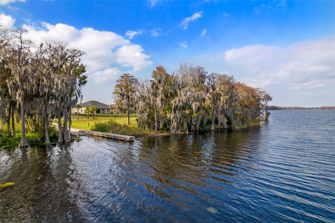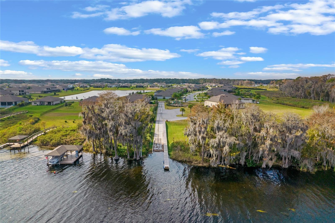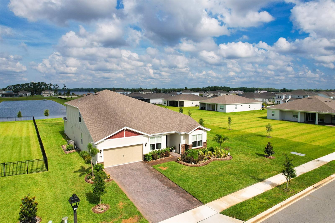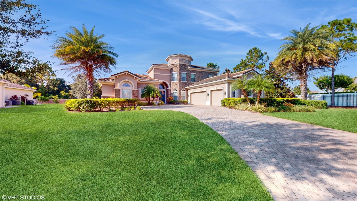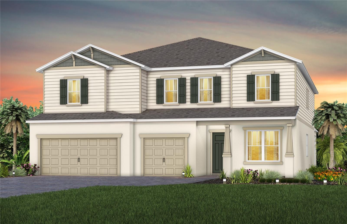Submit an Offer Now!
17512 Lagoda Lane, ORLANDO, FL 32820
Property Photos
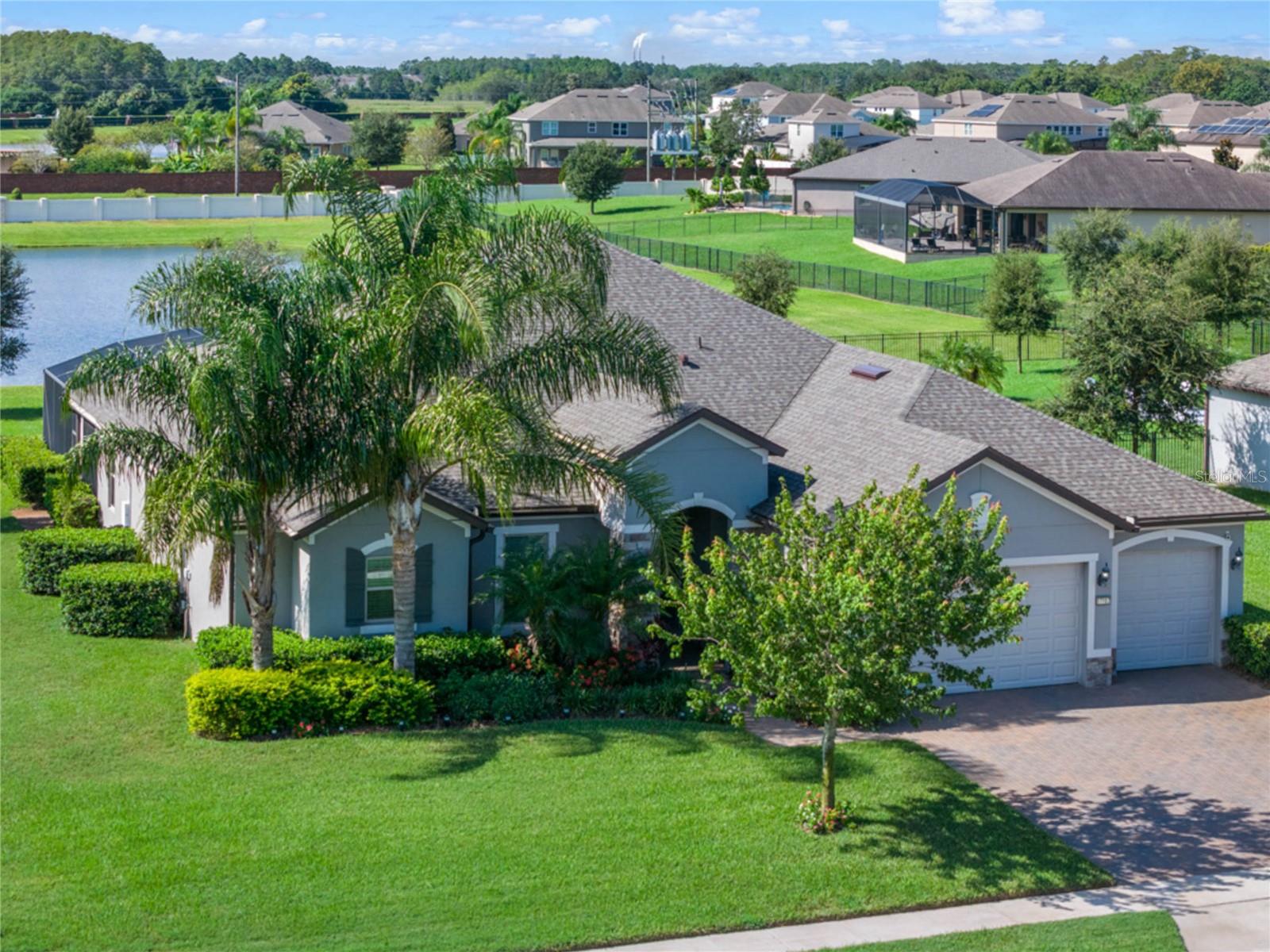
Priced at Only: $900,000
For more Information Call:
(352) 279-4408
Address: 17512 Lagoda Lane, ORLANDO, FL 32820
Property Location and Similar Properties
- MLS#: O6234893 ( Residential )
- Street Address: 17512 Lagoda Lane
- Viewed: 1
- Price: $900,000
- Price sqft: $187
- Waterfront: No
- Year Built: 2018
- Bldg sqft: 4824
- Bedrooms: 4
- Total Baths: 3
- Full Baths: 3
- Garage / Parking Spaces: 3
- Days On Market: 22
- Additional Information
- Geolocation: 28.5926 / -81.1161
- County: ORANGE
- City: ORLANDO
- Zipcode: 32820
- Subdivision: Estateslk Pickettph 1
- Provided by: REAL PROPERTY INTERNATIONAL
- Contact: Pamela Porazzo
- 407-909-8000
- DMCA Notice
-
DescriptionLuxury living with stunning pond views and community lake access! Welcome to your dream home nestled in the highly desired community estates at lake pickett. This luxurious 4 bedroom + study, 3 bathroom floor plan combines elegant design with modern amenities, offering the ultimate in comfort and style. With a brand new roof, high end finishes including porcelian wood grain tile throughout, custom millwork, and attention to detail are evident throughout the property. The expansive open concept living area is bathed in natural light, with high ceilings and large windows that frame the picturesque views. The gourmet kitchen boasts top of the line stainless steel appliances, quartz countertops, custom cabinetry, and a large island perfect for casual dining or entertaining. Adjacent to the kitchen is a large gathering room, ideal for hosting dinner parties. Upon entering the primary suite, you will feel as though you have entered a private retreat with beautiful views, 2 large walk in closets, and a luxurious en suite bathroom featuring a soaking tub, dual vanities, and a huge glass enclosed shower! Step outside to your own private oasis. The backyard features a sparkling pool surrounded by a spacious patio, perfect for sunbathing or outdoor dining. The beautifully landscaped grounds include a tranquil pond, offering serene water views. For those who love the water, this property provides direct community access to the lake, ideal for kayaking, fishing, or simply enjoying the sunset. The 3 car garage offers ample space for vehicles and storage, with additional driveway space for guests. Located in a gated upscale neighborhood, this estate offers the perfect blend of privacy and convenience. Close to top rated schools, fine dining, shopping, and recreational activities, this home is ideal for those who seek a luxurious lifestyle in a tranquil setting. Experience the epitome of luxury living with breathtaking water views, modern amenities, and unparalleled craftsmanship. This is more than a homeit's a lifestyle!
Payment Calculator
- Principal & Interest -
- Property Tax $
- Home Insurance $
- HOA Fees $
- Monthly -
For a Fast & FREE Mortgage Pre-Approval Apply Now
Apply Now
 Apply Now
Apply NowFeatures
Building and Construction
- Covered Spaces: 0.00
- Exterior Features: Irrigation System, Lighting, Sidewalk
- Flooring: Tile
- Living Area: 3441.00
- Roof: Shingle
Garage and Parking
- Garage Spaces: 3.00
- Open Parking Spaces: 0.00
Eco-Communities
- Pool Features: In Ground
- Water Source: Public
Utilities
- Carport Spaces: 0.00
- Cooling: Central Air
- Heating: Electric
- Pets Allowed: No
- Sewer: Septic Tank
- Utilities: Cable Connected, Electricity Connected
Finance and Tax Information
- Home Owners Association Fee: 150.00
- Insurance Expense: 0.00
- Net Operating Income: 0.00
- Other Expense: 0.00
- Tax Year: 2023
Other Features
- Appliances: Built-In Oven, Cooktop, Dishwasher, Disposal, Dryer, Electric Water Heater, Microwave, Refrigerator
- Association Name: Evergreen lifestyle Management
- Country: US
- Interior Features: Crown Molding, Eat-in Kitchen, High Ceilings, Kitchen/Family Room Combo, Open Floorplan, Stone Counters
- Legal Description: ESTATES AT LAKE PICKETT - PHASE 1 91/79LOT 50
- Levels: One
- Area Major: 32820 - Orlando/Bithlo
- Occupant Type: Owner
- Parcel Number: 09-22-32-2500-00-500
- View: Water
- Zoning Code: R-CE-C
Similar Properties
Nearby Subdivisions
Chapman Lakes
Country Lake Ests
Cypress Lakes Pcls D L
Cypress Lakes Pcls E F
Cypress Lakes Pcls J K
Cypress Lakes Pcls J & K
Cypress Lakes Ph 01 46/82
Cypress Lakes Ph 01 4682
Cypress Lakes Prcl G
Estates/lk Pickett-ph 1
Estateslk Pickettph 1
Lake Pickett Reserve
Mandalay Sub
Sunset Preserve
Sunset Preserve Ph 5a



