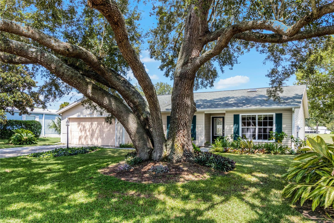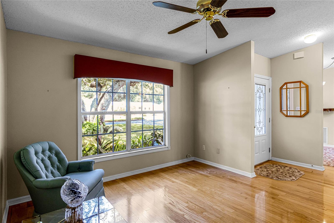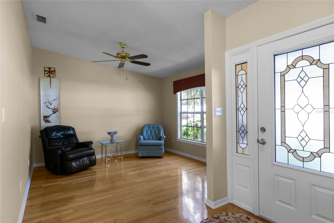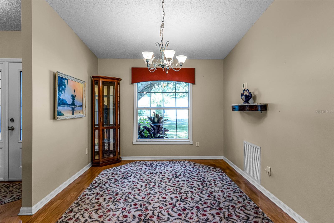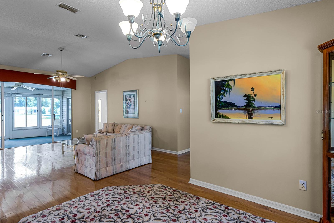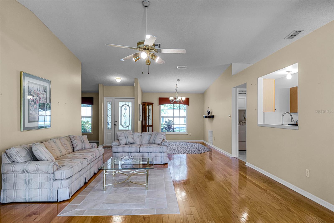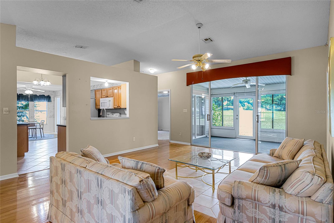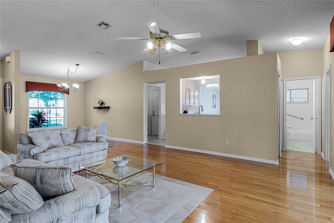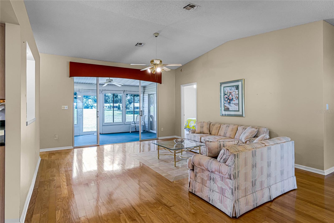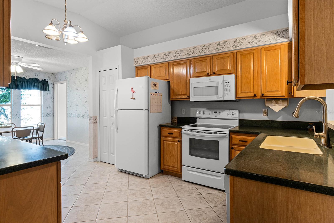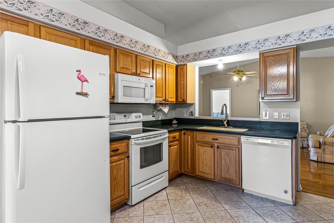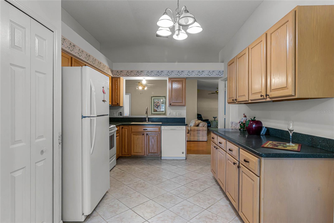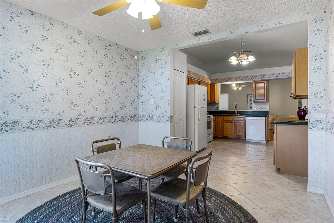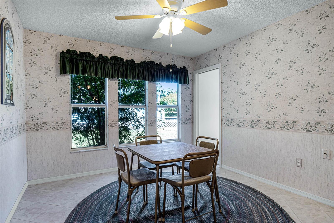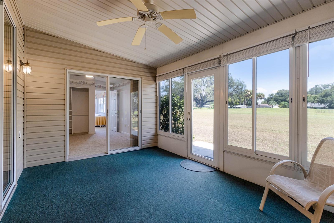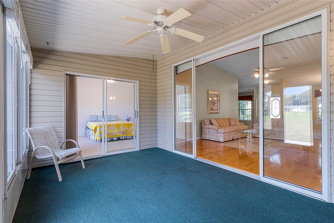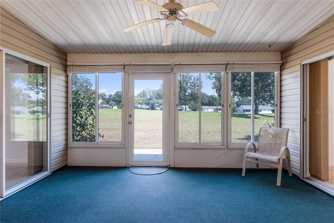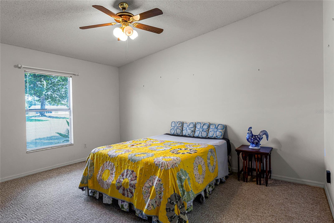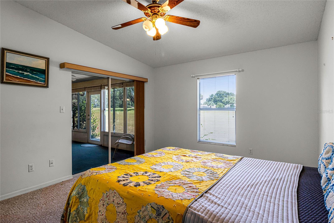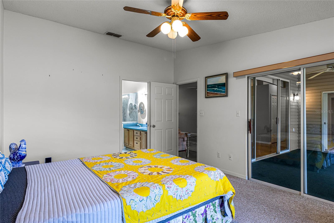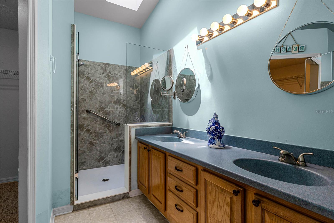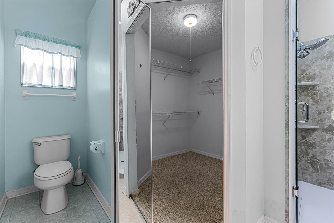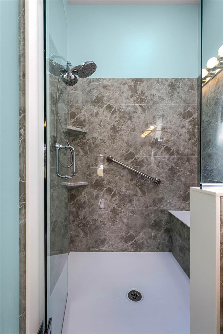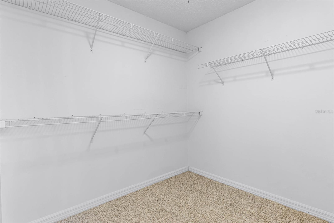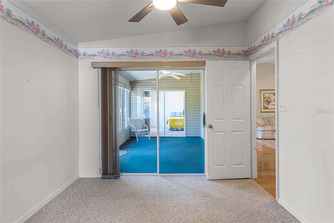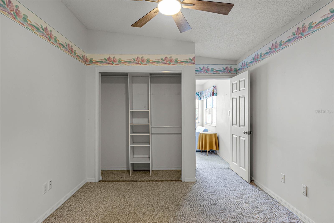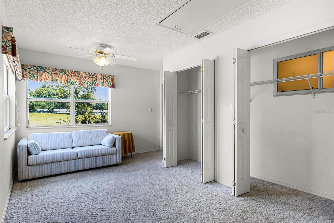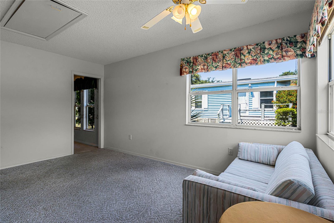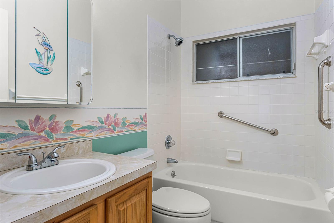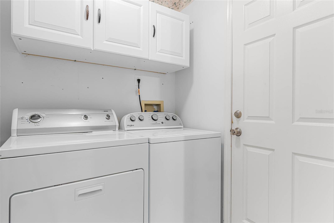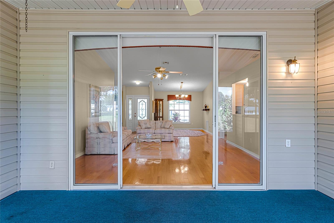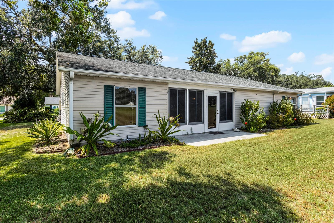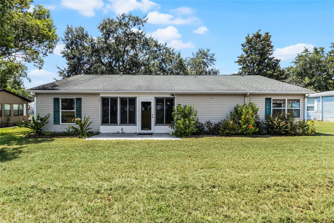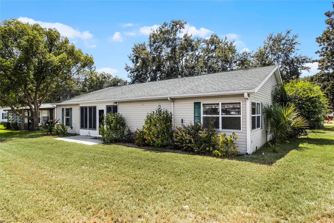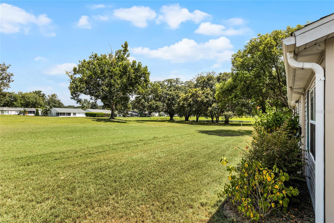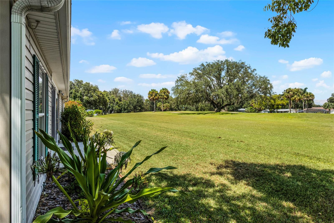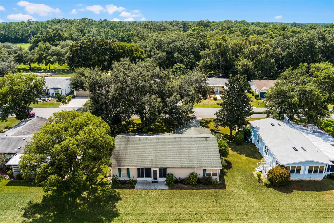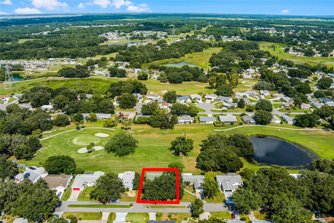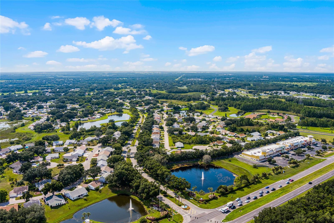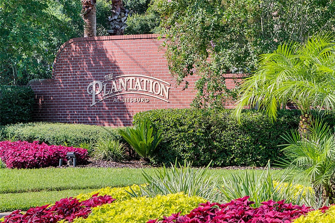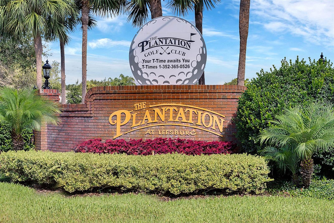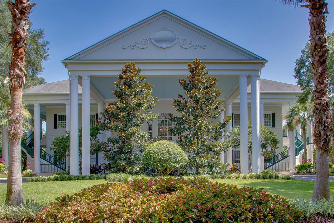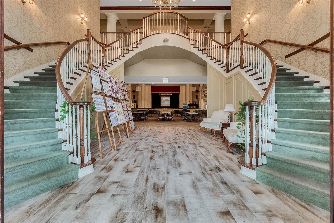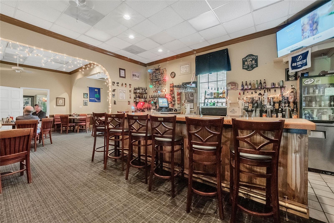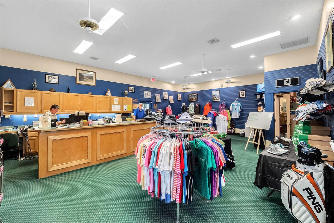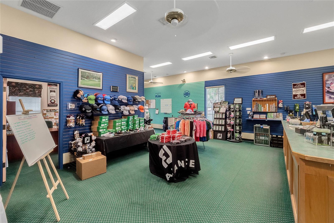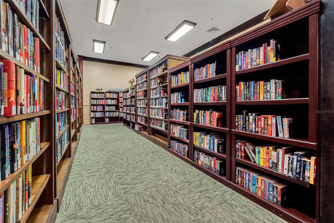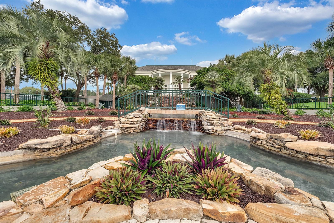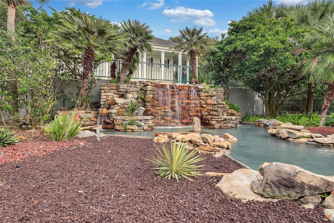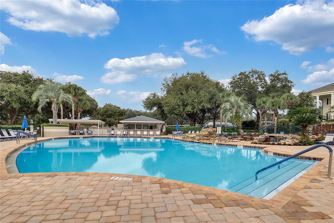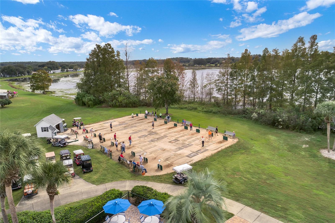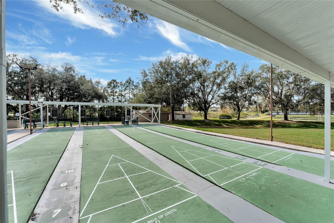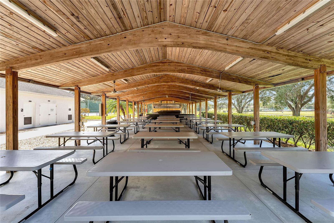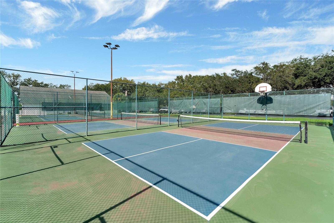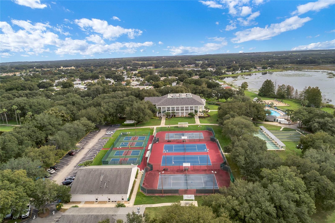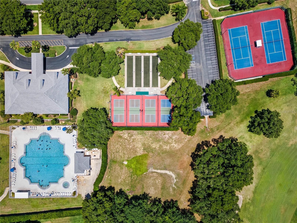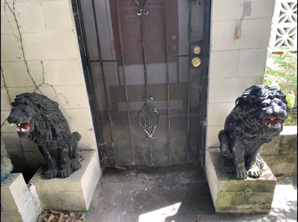Submit an Offer Now!
25642 Oak Alley, LEESBURG, FL 34748
Property Photos
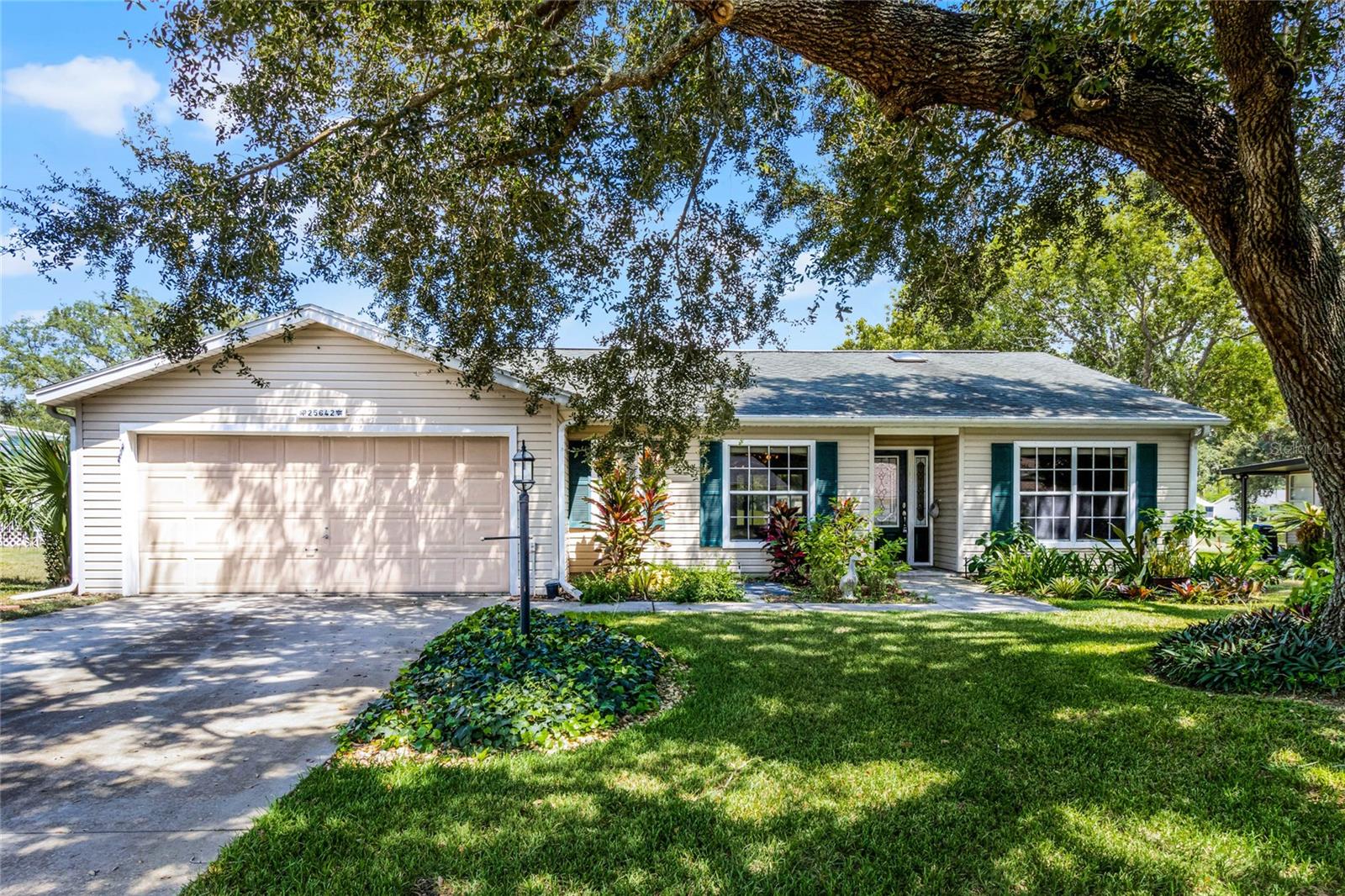
Priced at Only: $272,500
For more Information Call:
(352) 279-4408
Address: 25642 Oak Alley, LEESBURG, FL 34748
Property Location and Similar Properties
- MLS#: O6235381 ( Residential )
- Street Address: 25642 Oak Alley
- Viewed: 8
- Price: $272,500
- Price sqft: $112
- Waterfront: No
- Year Built: 1991
- Bldg sqft: 2425
- Bedrooms: 3
- Total Baths: 2
- Full Baths: 2
- Garage / Parking Spaces: 2
- Days On Market: 121
- Additional Information
- Geolocation: 28.7211 / -81.8805
- County: LAKE
- City: LEESBURG
- Zipcode: 34748
- Subdivision: Plantation At Leesburg Belle G
- Provided by: MBA REALTY GROUP, INC
- Contact: Sharon O'Malley
- 407-291-4665
- DMCA Notice
-
DescriptionBEST DEAL ON THE GOLF COURSE!!! Seller said sell as an opportunity has just become available for you to own at The Plantation at Leesburg. If you have decided that an active 55+ lifestyle fulfills your dreams, look no further, because the Magic begins when you get off the turnpike and head home. The centralized town of Leesburg has proximity to Themed Parks, excellent shopping, and restaurants while convenient roads make it easy to get anywhere! This one is perfect for including that next gen family member or caretaker! As you pass through your guarded, gated luxurious entrance, you know you are somewhere special! The lush, matured landscaping says welcome to Florida. The Plantation Clubhouse is pivotal center of the Community. This mansion hosts the activity center for the community and is sure to impress. The activities are endless and if you can imagine it, it is already happening! If you love the outdoors, and you become bored, it is your own fault! The golf cart friendly community offers golf, tennis, basketball, pickleball, lawn games and when you have had enough, cool off in your restaurant or do a little shopping. After a busy day in this resort style living head home to where the magical experience unfolds! Welcome to 25642 Oak Alley! As you pull into your long driveway, admire your large oak tree and lush landscaping perfect for that dreamy swing. Waltz through that door and the wow factor begins with the enormous open plan with beautiful real wood floors. A formal living room is to the right that can double as that needed home office to plan your busy days ahead. A formal dining room is to the left that folds into an ample sized family room overlooking your golf course lot. If you turn to the left your open kitchen will make the chef of your family extremely happy. With plenty of cabinets and counter space. A lovely breakfast area views the side yard. As you stroll past the family room, you can spend quiet time watching the golfers go by with the ability to open all the windows in these well built Florida Room. Open the door and the breathtaking view of your large golf front lot with a view of a serene pond, fairway, and the blue flag hole! Perfect size for throwing the football or kicking a soccer ball. When you are ready to retire, your primary bedroom encompasses the entire right side of the home, with the bedroom enjoying the view off the back and your remodeled spa bathroom with a large shower with frameless glass, double sinks, and a large walk in closet. The second suite is at the left rear of the home which leads to a third bedroom overlooking the rear and shares the second full bath. This is perfect for that next gen relative. The third bedroom can be their private secondary living area!!An inside laundry room and two car garage complete the home. Be the lucky one to call this your home in this resort community but hurry and make your private appointment today while the opportunity still exists!
Payment Calculator
- Principal & Interest -
- Property Tax $
- Home Insurance $
- HOA Fees $
- Monthly -
Features
Building and Construction
- Covered Spaces: 0.00
- Exterior Features: Hurricane Shutters, Irrigation System
- Flooring: Carpet, Ceramic Tile, Wood
- Living Area: 1730.00
- Roof: Shingle
Property Information
- Property Condition: Completed
Land Information
- Lot Features: Cleared, Key Lot, Level, On Golf Course, Paved
Garage and Parking
- Garage Spaces: 2.00
- Open Parking Spaces: 0.00
- Parking Features: Driveway, Garage Door Opener
Eco-Communities
- Water Source: Public
Utilities
- Carport Spaces: 0.00
- Cooling: Central Air
- Heating: Heat Pump
- Pets Allowed: Yes
- Sewer: Public Sewer
- Utilities: BB/HS Internet Available, Electricity Connected, Fire Hydrant, Public, Sewer Connected, Underground Utilities, Water Connected
Amenities
- Association Amenities: Clubhouse, Gated, Golf Course, Pickleball Court(s), Pool, Recreation Facilities, Security, Tennis Court(s)
Finance and Tax Information
- Home Owners Association Fee Includes: Guard - 24 Hour, Pool, Management, Private Road, Recreational Facilities, Security
- Home Owners Association Fee: 135.00
- Insurance Expense: 0.00
- Net Operating Income: 0.00
- Other Expense: 0.00
- Tax Year: 2023
Other Features
- Appliances: Dishwasher, Disposal, Dryer, Electric Water Heater, Microwave, Range, Refrigerator, Washer
- Association Name: HOA Manger/Dennis Barde
- Association Phone: 352-326-1250
- Country: US
- Furnished: Partially
- Interior Features: Ceiling Fans(s), Eat-in Kitchen, High Ceilings, Open Floorplan, Primary Bedroom Main Floor, Split Bedroom, Walk-In Closet(s), Window Treatments
- Legal Description: THE PLANTATION AT LEESBURG BELLE GROVE LOT 42 PB 28 PGS 77-83 ORB 5634 PG 299
- Levels: One
- Area Major: 34748 - Leesburg
- Occupant Type: Vacant
- Parcel Number: 25-20-24-0225-000-04200
- Style: Florida, Ranch
- View: Golf Course
- Zoning Code: PUD
Similar Properties
Nearby Subdivisions
Arbors Of Lake Harris
Arlington Rdg Ph 3a
Arlington Rdg Ph 3b
Arlington Rdg Ph 3c
Arlington Rdg Ph Ib
Arlington Rdgph 3b
Arlington Ridge
Ashton Woods
Beverly Shores
Bradford Rdg
Century Estates
Cisky Park 02
Crestview Estates
Edgewood Park Add
Fern Park
Fox Pointe At Rivers Edge
Griffin Shores
Groves At Whitemarsh
H L Kerls 2nd Addleesburg
Highland Lakes
Highland Lakes Ph 01
Highland Lakes Ph 02a
Highland Lakes Ph 02c
Highland Lakes Ph 03 Tr Ag
Highland Lakes Ph 1b
Highland Lakes Ph 2a
Highland Lakes Phase 1a Lot 62
Highland Lakes Sub
Johnsons Mary K T S
Kingson Park Sub
Lake Denham
Lake Denham Estates
Lake Griffin Preserve
Leesburg
Leesburg Archbell Sub
Leesburg Arlington Ridge Ph 02
Leesburg Arlington Ridge Ph 1a
Leesburg Arlington Ridge Ph 1b
Leesburg Arlington Ridge Ph 1c
Leesburg Bel Mar
Leesburg Crestridge At Leesbur
Leesburg Hampton Court
Leesburg Hilltop View
Leesburg Indian Oaks Replatx
Leesburg Johnsons Sub
Leesburg Lagomar Shores
Leesburg Legacy
Leesburg Legacy Leesburg
Leesburg Legacy Of Leesburg
Leesburg Liberia
Leesburg Loves Point Add
Leesburg Lsbg Realty Cos Add
Leesburg Majestic Oaks Shores
Leesburg Newtown
Leesburg Normandy Wood
Leesburg Oak Crest
Leesburg Oakhill Park
Leesburg Oalhill Park
Leesburg Overlook At Lake Grif
Leesburg Palmora Place
Leesburg Royal Oak Estates
Leesburg Schaeffer Sub
Leesburg Sleepy Hollow First A
Leesburg Village At Lake Point
Leesburg Waters Edge
Leesburg Waters Edge Sub
Leesburg Wentzels Sub
Leesburg Westside Oaks
Leesburg Westside Oaks First A
Leesburg Whispering Pines
Leesburg Whispering Pines Anne
Leesburg Woodland Park Rep
Legacy Leesburg
Legacy Of Leesburg
Legacyleesburg Un 04
Loves Point
Monroe Park
Montclair Manor
Morningview At Leesburg
None
Not In Hernando
Not On List
Not On The List
Oakhill Park
Park Hill Ph 02
Park Hill Sub
Pennbrooke Fairways
Pennbrooke Ph 01a
Pennbrooke Ph 01d
Pennbrooke Ph 01f Tr Ad Stree
Pennbrooke Ph 01g Tr Ab
Pennbrooke Ph 01k
Pennbrooke Ph 02n Lt N1 Orb 22
Pennbrooke Ph 02p Lt P1 Being
Pennbrooke Ph 02r Lt R23
Pennbrooke Ph M Sub
Plantation At Leesburg
Plantation At Leesburg Arborda
Plantation At Leesburg Ashland
Plantation At Leesburg Belle G
Plantation At Leesburg Belle T
Plantation At Leesburg Brampto
Plantation At Leesburg Casa De
Plantation At Leesburg Glendal
Plantation At Leesburg Golfvie
Plantation At Leesburg Heron R
Plantation At Leesburg Hidden
Plantation At Leesburg Laurel
Plantation At Leesburg Long Me
Plantation At Leesburg Magnoli
Plantation At Leesburg Manor V
Plantation At Leesburg Mulberr
Plantation At Leesburg Nottowa
Plantation At Leesburg Oak Tre
Plantation At Leesburg River C
Plantation At Leesburg Riversi
Plantation At Leesburg Rosedow
Plantation At Leesburg Sawgras
Plantation At Leesburg Tara Vi
Plantationleesburg Ashland Vl
Plantationleesburg Sable Rdg
Ravenswood Park
Royal Highlands
Royal Highlands Ph 01
Royal Highlands Ph 01 Tr B Les
Royal Highlands Ph 01a
Royal Highlands Ph 01b
Royal Highlands Ph 01ca
Royal Highlands Ph 01d
Royal Highlands Ph 01e
Royal Highlands Ph 01f
Royal Highlands Ph 02 Lt 992 O
Royal Highlands Ph 02a Lt 1173
Royal Highlands Ph 02b Lt 1317
Royal Highlands Ph 1
Royal Highlands Ph I Sub
Royal Highlands Phase 1-d
Royal Highlands Phase 1ca
Royal Highlands Phase 1d
Royal Hlnds Ph 02
Royal Oak Estates Fifth Add
Royal Oak Ests 5th Add Replat
Seasons At Park Hill
Seasonspk Hill
Sherwood Forest
The Pulp Mill
Unknown
Whitemarsh Sub
Windsong At Leesburg
Windsong At Leesburg Phase 2
Windsongleesburg Ph 2
Woodland Park Rep



