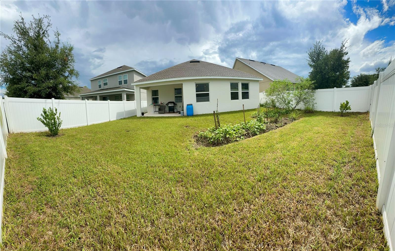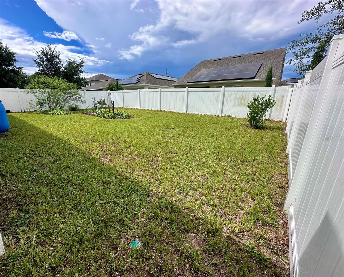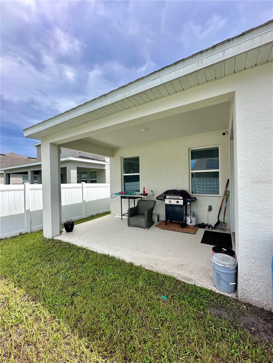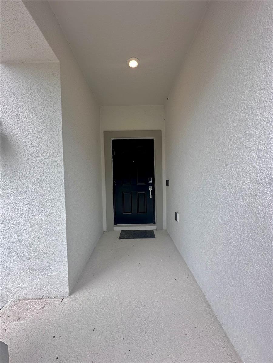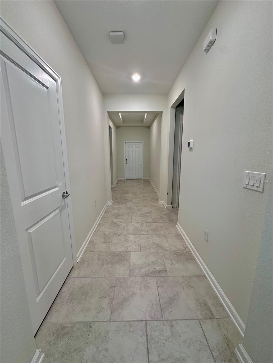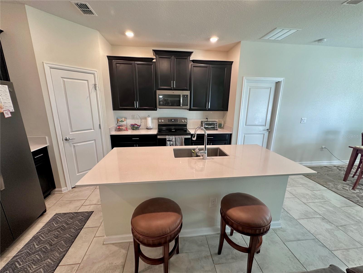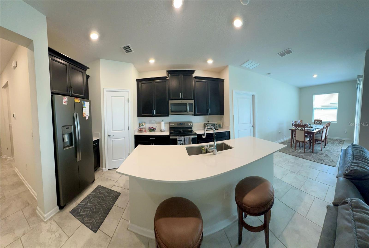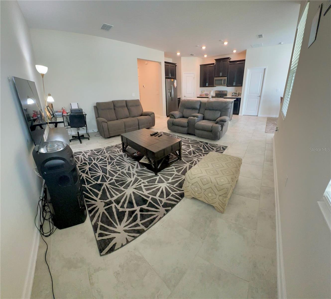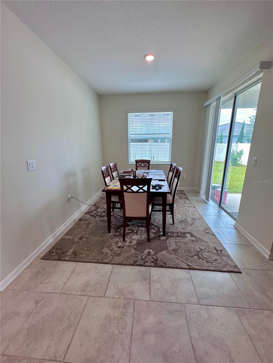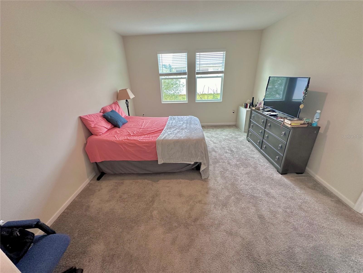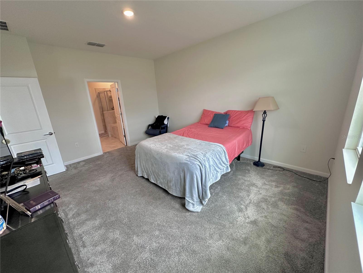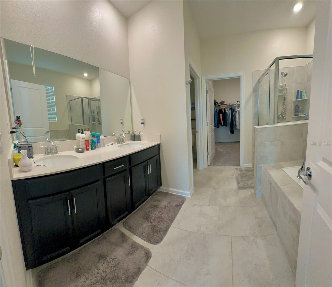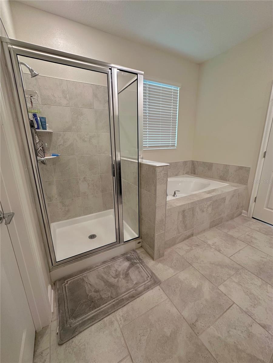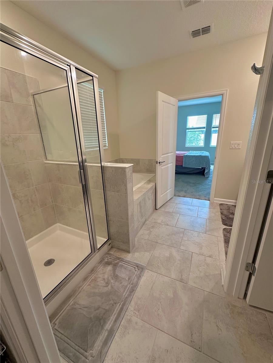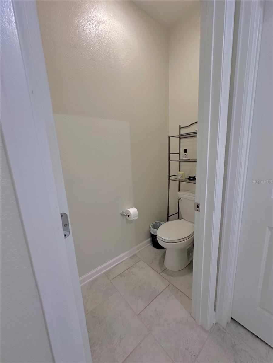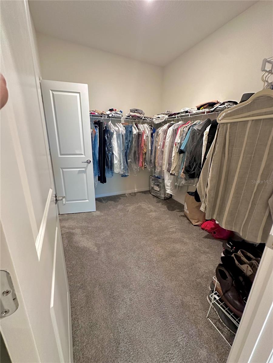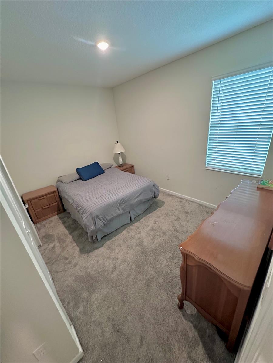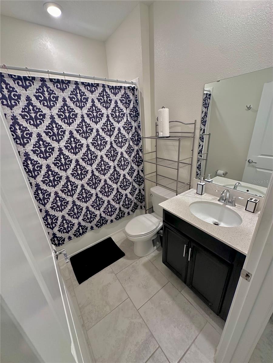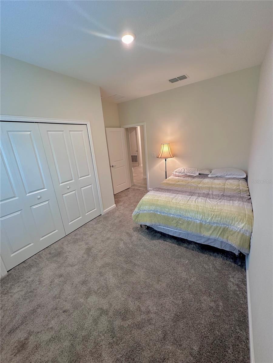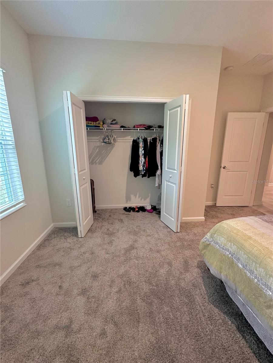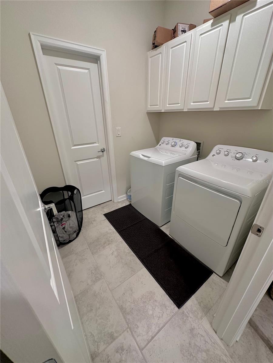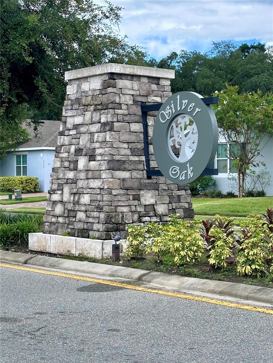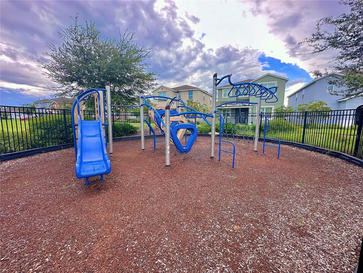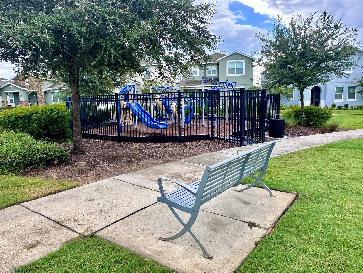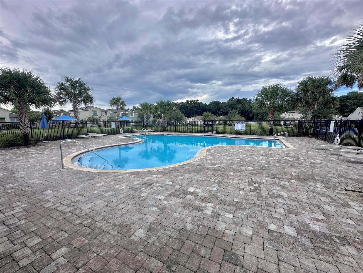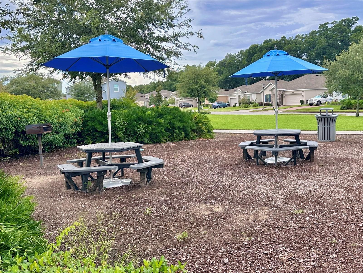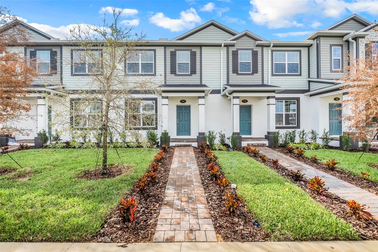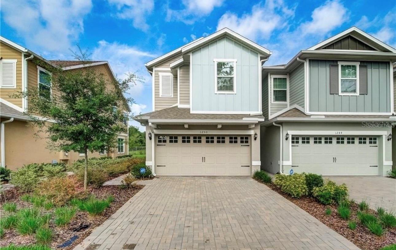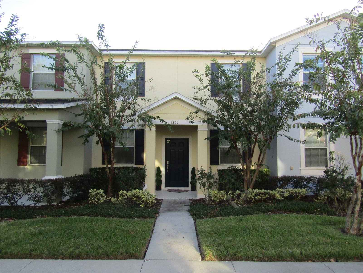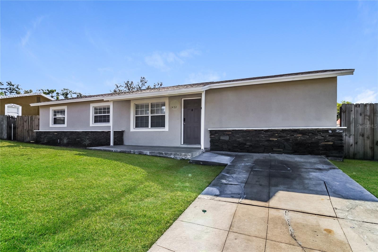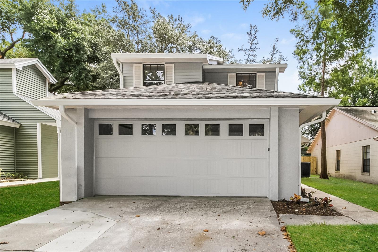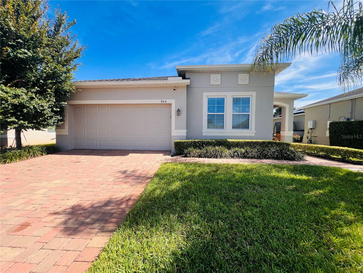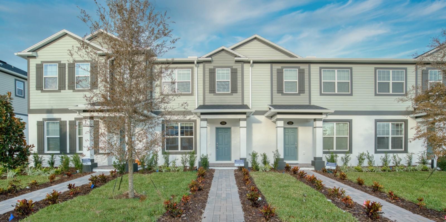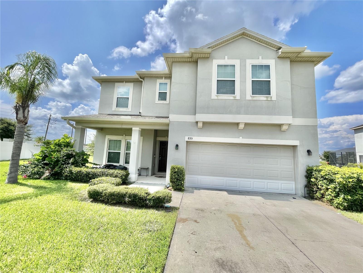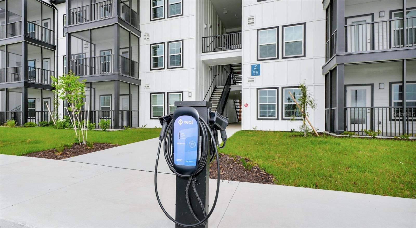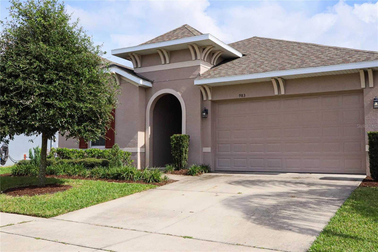Submit an Offer Now!
767 Panical Drive, APOPKA, FL 32703
Property Photos
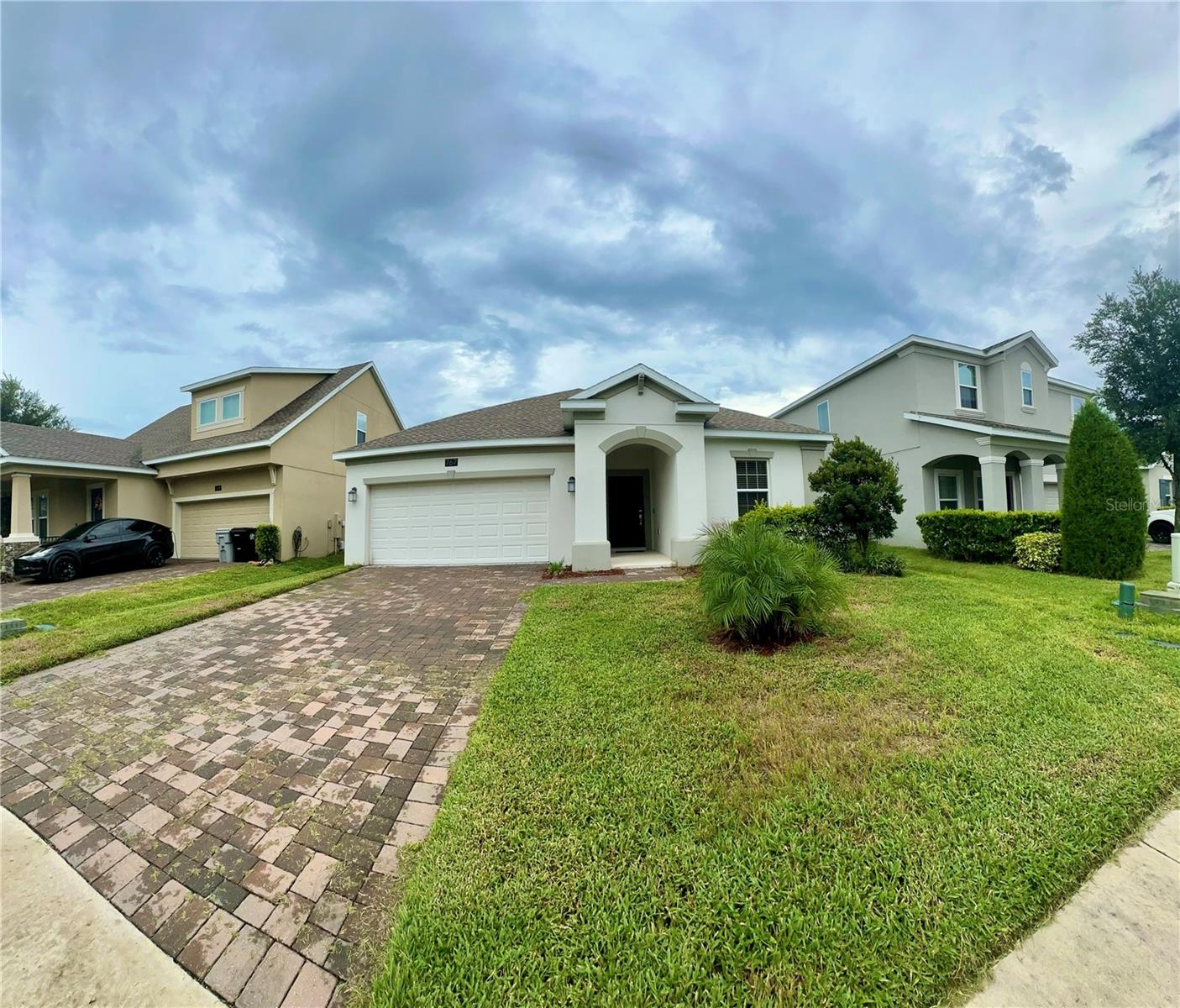
Priced at Only: $2,365
For more Information Call:
(352) 279-4408
Address: 767 Panical Drive, APOPKA, FL 32703
Property Location and Similar Properties
- MLS#: O6236267 ( Residential Lease )
- Street Address: 767 Panical Drive
- Viewed: 12
- Price: $2,365
- Price sqft: $1
- Waterfront: No
- Year Built: 2020
- Bldg sqft: 2194
- Bedrooms: 3
- Total Baths: 2
- Full Baths: 2
- Garage / Parking Spaces: 2
- Days On Market: 92
- Additional Information
- Geolocation: 28.6419 / -81.4979
- County: ORANGE
- City: APOPKA
- Zipcode: 32703
- Subdivision: Silver Oak Ph 1
- Elementary School: Lakeville Elem
- Middle School: Piedmont Lakes Middle
- High School: Wekiva High
- Provided by: INTEGRITY REAL ESTATE GROUP, LLC
- Contact: Stephanie Alicea
- 813-716-1969
- DMCA Notice
-
DescriptionWelcome to this 4 year old modern, solar powered, smart home with just under 2200 sqft of generous living space, nestled in the outskirts of Apopka in the newer and more charming Silver Oak community. With the furniture being optional, this home comes well equipped with upgraded features such as Solar Panels for Energy Savings, Keyless Entry for convenience, a Camera Doorbell, and a Security System for your security. This home welcomes you with High ceilings and an Open Floor Plan that seamlessly connects the living room, dining room, and kitchen, creating an inviting space for gatherings of all sizes. The kitchen boasts elegant granite countertops, sleek stainless steel appliances, ample storage space, a walk in pantry, and a large island. The master suite was made for a king with an oversized en suite bathroom, garden tub, separate stand up shower, and an extra large walk in closet. The outdoor living is equally impressive, featuring a covered porch overlooking the fenced backyard and garden an ideal setting for peaceful outdoor dining or enjoying Florida's beautiful weather with privacy. This home is move in ready and a private haven at the nexus of convenience, located near shopping, restaurants, major roads for easy commuting, and a short drive from the world renowned theme parks. Silver Oak features a playground, and a swimming pool with a BBQ area for its residents to enjoy while basking in the Florida sun. Everything you need in a home and community is available now. Call today to schedule your tour!
Payment Calculator
- Principal & Interest -
- Property Tax $
- Home Insurance $
- HOA Fees $
- Monthly -
Features
Building and Construction
- Covered Spaces: 0.00
- Exterior Features: Irrigation System, Outdoor Grill, Sliding Doors
- Fencing: Full Backyard
- Flooring: Carpet, Ceramic Tile
- Living Area: 2194.00
Property Information
- Property Condition: Completed
School Information
- High School: Wekiva High
- Middle School: Piedmont Lakes Middle
- School Elementary: Lakeville Elem
Garage and Parking
- Garage Spaces: 2.00
- Open Parking Spaces: 0.00
- Parking Features: Driveway, Garage Door Opener, Ground Level, Guest, On Street
Eco-Communities
- Pool Features: Gunite, In Ground
- Water Source: Public
Utilities
- Carport Spaces: 0.00
- Cooling: Central Air
- Heating: Central
- Pets Allowed: No
- Sewer: Public Sewer
- Utilities: Cable Available, Electricity Available, Sewer Available, Solar, Street Lights, Water Available
Amenities
- Association Amenities: Playground, Pool
Finance and Tax Information
- Home Owners Association Fee: 0.00
- Insurance Expense: 0.00
- Net Operating Income: 0.00
- Other Expense: 0.00
Other Features
- Appliances: Dishwasher, Disposal, Dryer, Electric Water Heater, Freezer, Ice Maker, Microwave, Range, Refrigerator, Washer
- Association Name: Sentry Mgt
- Association Phone: 407-788-6700
- Country: US
- Furnished: Negotiable
- Interior Features: Ceiling Fans(s), High Ceilings, Kitchen/Family Room Combo, Open Floorplan, Primary Bedroom Main Floor, Smart Home, Solid Surface Counters, Solid Wood Cabinets, Split Bedroom, Stone Counters, Thermostat, Walk-In Closet(s)
- Levels: One
- Area Major: 32703 - Apopka
- Occupant Type: Owner
- Parcel Number: 22-21-28-8060-00-280
- View: Trees/Woods
- Views: 12
Owner Information
- Owner Pays: Grounds Care, Management, Pool Maintenance
Similar Properties
Nearby Subdivisions
Ambergate
Ballentyne
Bear Lake Manor
Clear Lake Lndg
Cobblefield
Country Add
Dunbridge
Emerson Park A B C D E K L M N
Emerson Pointe
Forest Lake Estates
Hilltop Reserve Ph 4
Lake Jewell Heights
Lake Opal Estates
Oak Pointe
Oakwood Estates
Paradise Heights
Piedmont Lakes Ph 01
Rolling Green Ridge
Sheeler Oaks Ph 02a
Silver Oak Ph 1
Stockbridge
Wekiva Reserve
Yogi Bears Jellystone Park Con



