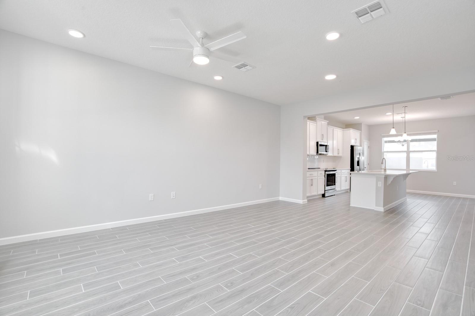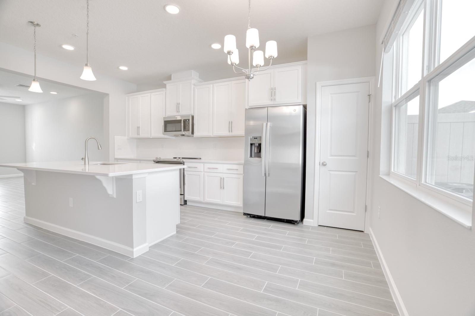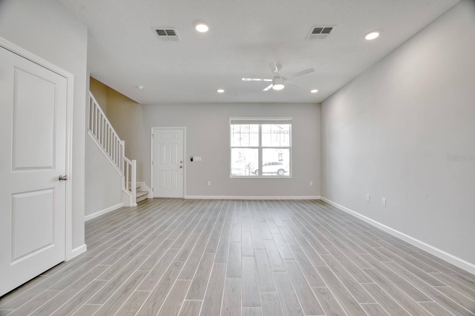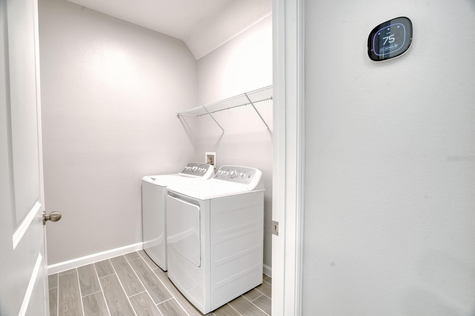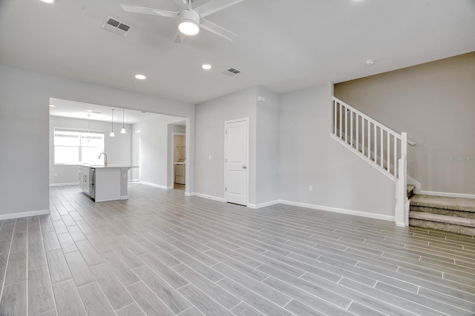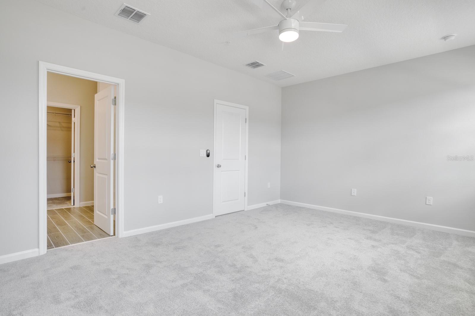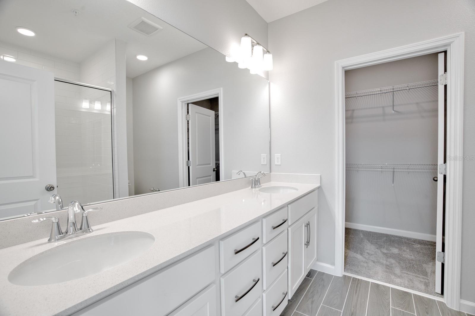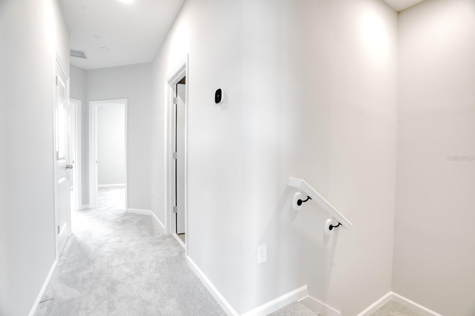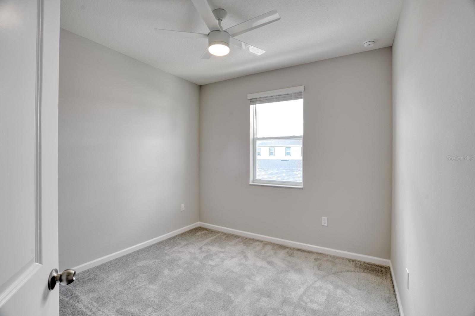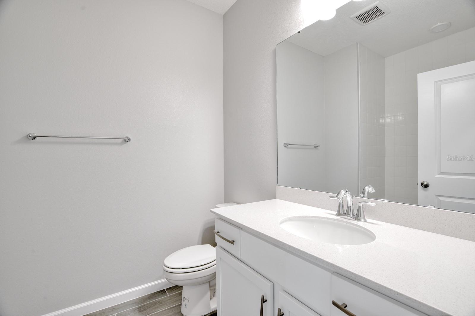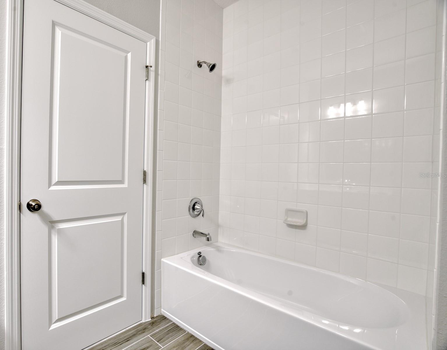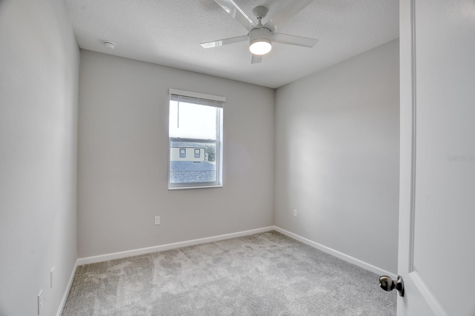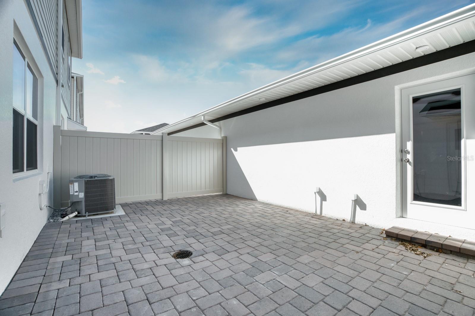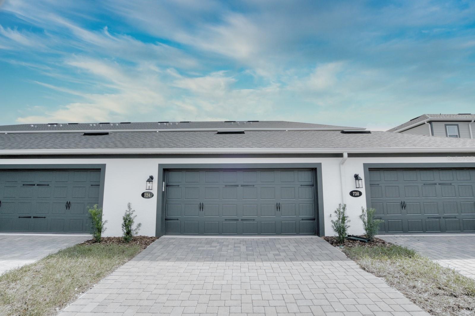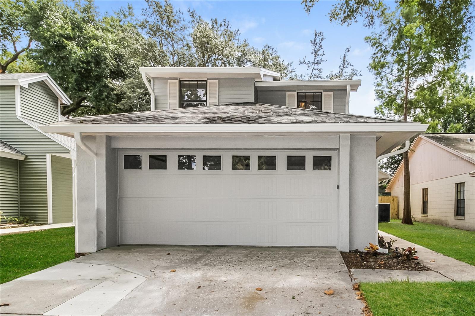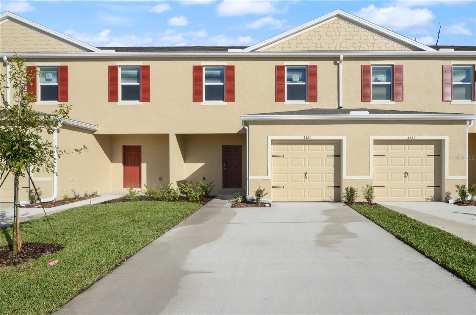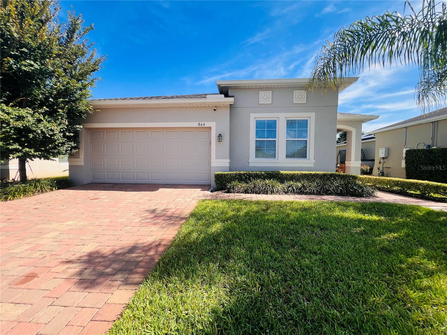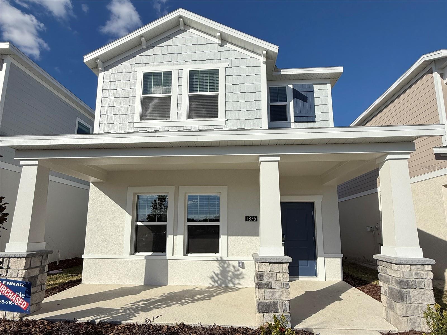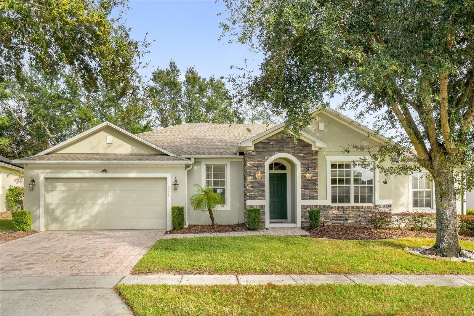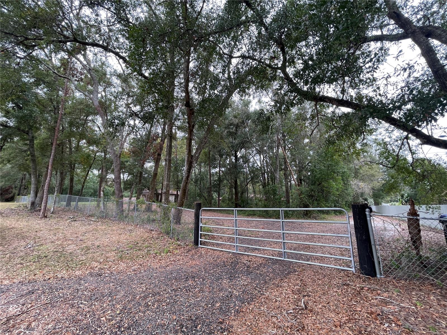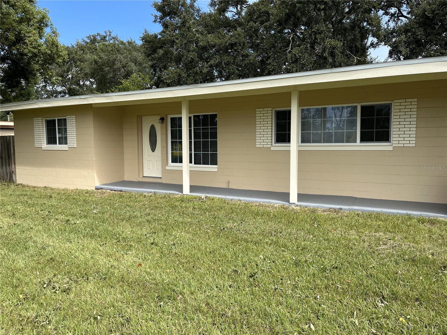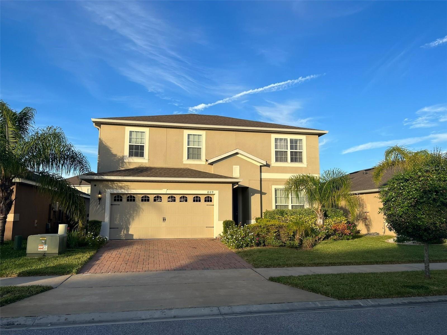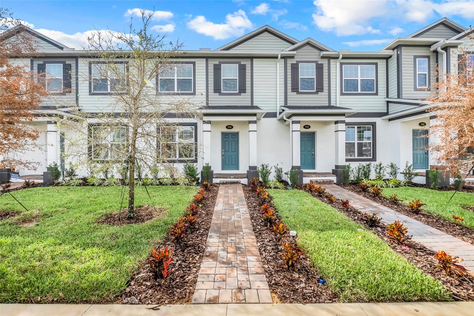Submit an Offer Now!
724 Pilea Street, APOPKA, FL 32703
Property Photos
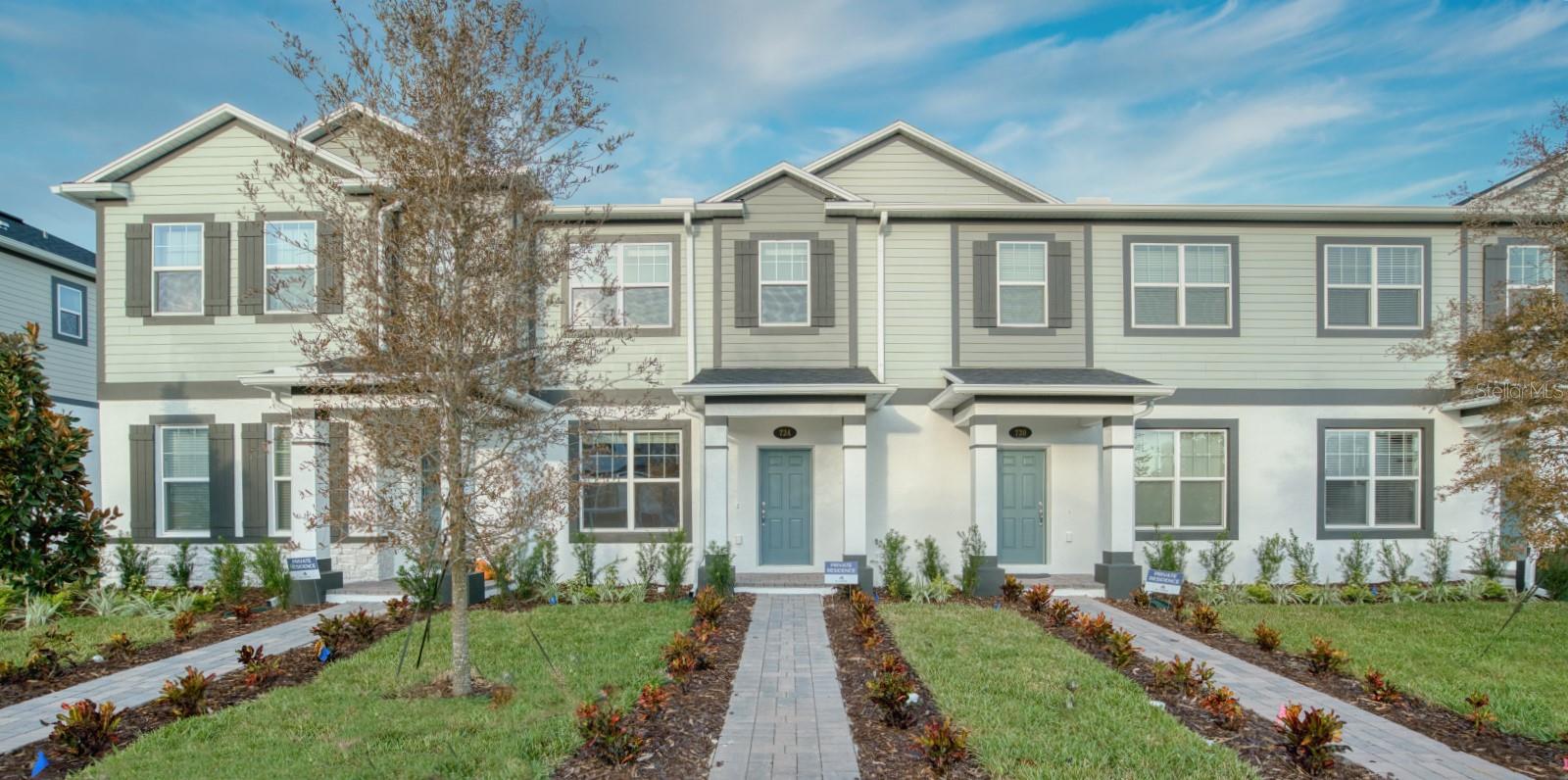
Priced at Only: $2,500
For more Information Call:
(352) 279-4408
Address: 724 Pilea Street, APOPKA, FL 32703
Property Location and Similar Properties
- MLS#: O6254090 ( Residential Lease )
- Street Address: 724 Pilea Street
- Viewed: 16
- Price: $2,500
- Price sqft: $1
- Waterfront: No
- Year Built: 2024
- Bldg sqft: 2254
- Bedrooms: 3
- Total Baths: 3
- Full Baths: 2
- 1/2 Baths: 1
- Garage / Parking Spaces: 2
- Days On Market: 64
- Additional Information
- Geolocation: 28.6527 / -81.5199
- County: ORANGE
- City: APOPKA
- Zipcode: 32703
- Provided by: KELLER WILLIAMS ADVANTAGE III REALTY
- Contact: Michael Webb
- 407-207-0825

- DMCA Notice
-
DescriptionGorgeous, new construction and never lived in townhouse located in Apopkas newest Gated Community, Emerson Pointe. Featuring 3 bedrooms, 2.5 bathrooms, 2 car garage (with space for 2 more cars in the driveway) and your very own private patio. Plus, an interior Laundry Room with Washer & Dryer. The kitchen has brand new Appliances; Stainless Steel Fridge, Oven, Dishwasher and Microwave. Remote controlled ceiling fans in the living room and all bedrooms. Excellent lighting throughout the house with modern LED lights, and pendant lights over the kitchen the island. In the kitchen you have Granite Countertops and a nice built in desk. Additionally, there are data ports in every room where you will have availability for hardwired internet access so no more buffering while watching Netflix or dropped Zoom calls from spotty WiFi. Within the community you have access to a playground, park, pond and a private community pool and cabana. Emerson Pointe is conveniently located right next to FL 414, a four minute drive to the new AdventHealth Apopka hospital, close to FL 429, a short drive to the FL Turnpike or I 4, the Theme Parks and downtown Orlando. Current school zoning is for Phyllis Wheatly Elementary, Piedmont Middle School, and Wekiva High School. This is a great location, close to everything. Dont miss your chance to make this house your home. Call for a private showing today.
Payment Calculator
- Principal & Interest -
- Property Tax $
- Home Insurance $
- HOA Fees $
- Monthly -
Features
Building and Construction
- Covered Spaces: 0.00
- Flooring: Carpet, Tile
- Living Area: 1688.00
Property Information
- Property Condition: Completed
Garage and Parking
- Garage Spaces: 2.00
- Open Parking Spaces: 0.00
- Parking Features: Garage Door Opener, Garage Faces Rear
Utilities
- Carport Spaces: 0.00
- Cooling: Central Air
- Heating: Central
- Pets Allowed: Breed Restrictions, Dogs OK, Pet Deposit, Size Limit
Finance and Tax Information
- Home Owners Association Fee: 0.00
- Insurance Expense: 0.00
- Net Operating Income: 0.00
- Other Expense: 0.00
Rental Information
- Tenant Pays: Cleaning Fee
Other Features
- Appliances: Dishwasher, Disposal, Dryer, Microwave, Range, Refrigerator, Washer
- Association Name: Specialty Management/Kassandra Mejia
- Country: US
- Furnished: Unfurnished
- Interior Features: Thermostat, Walk-In Closet(s), Window Treatments
- Levels: Two
- Area Major: 32703 - Apopka
- Occupant Type: Vacant
- Parcel Number: 21-21-28-2524-01-140
- Views: 16
Owner Information
- Owner Pays: Trash Collection
Similar Properties



