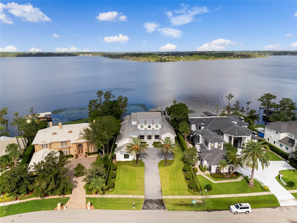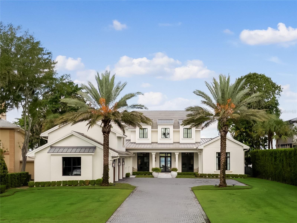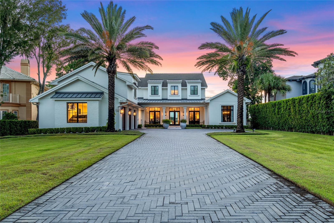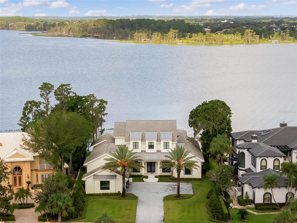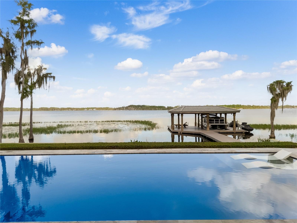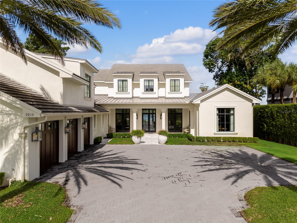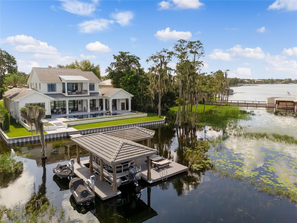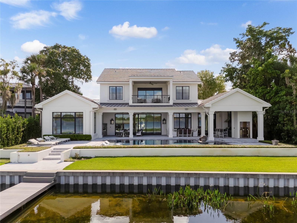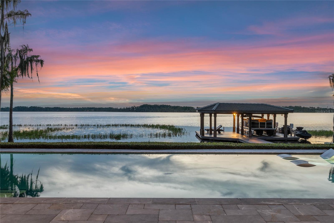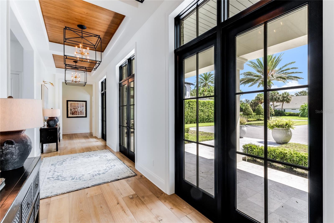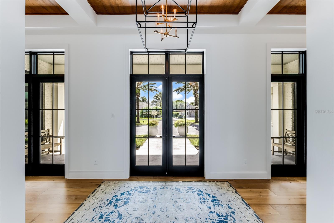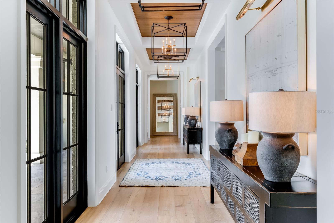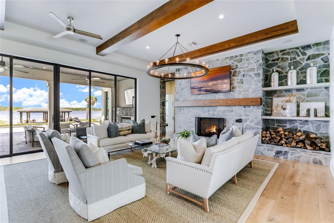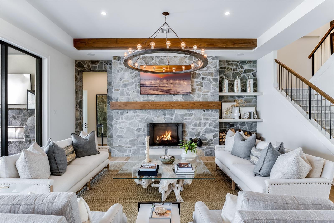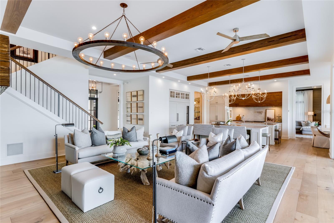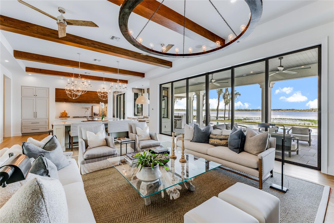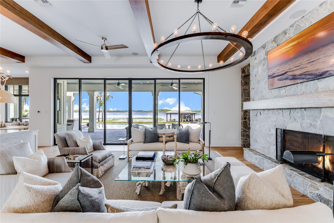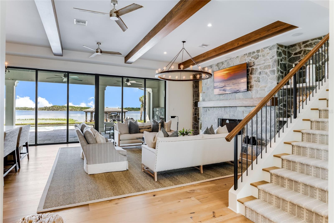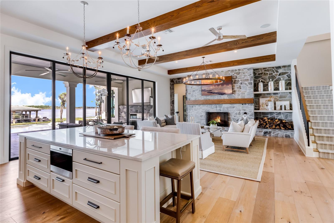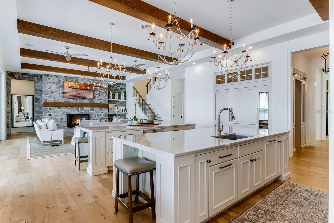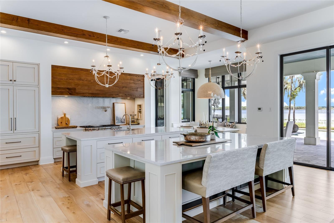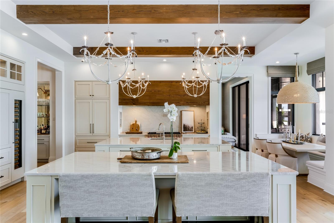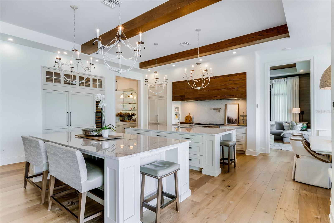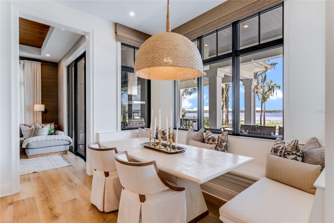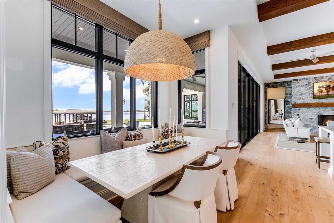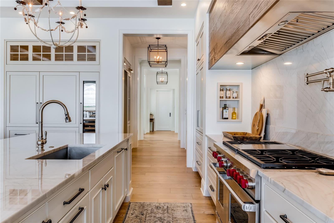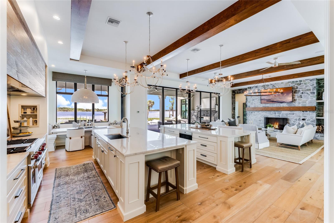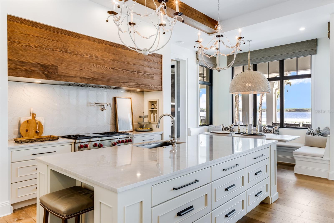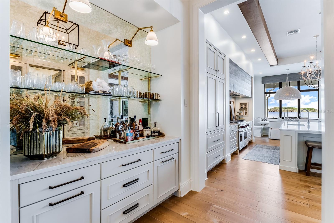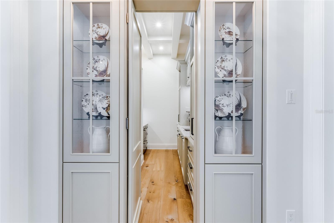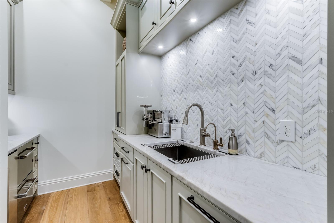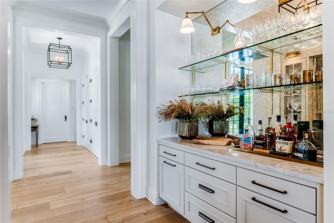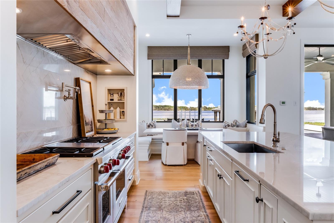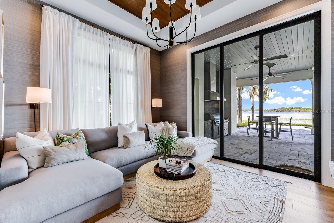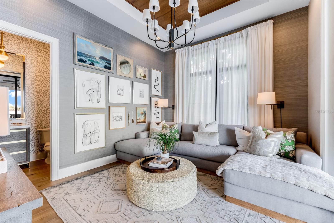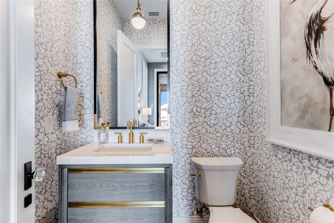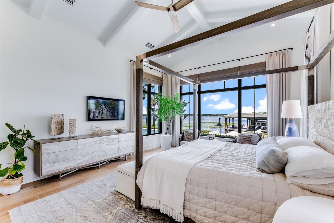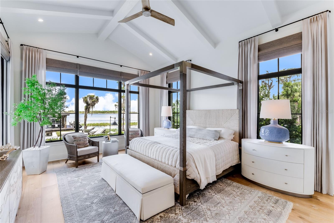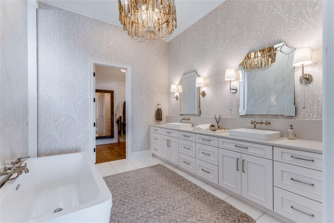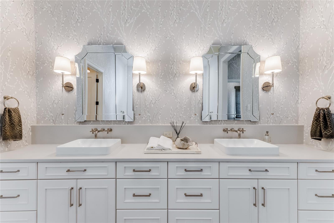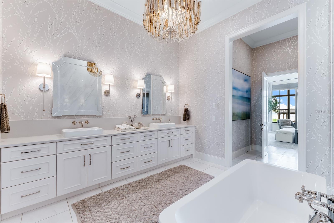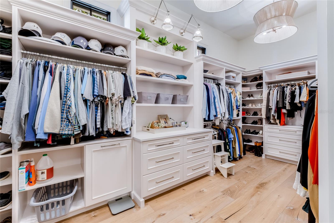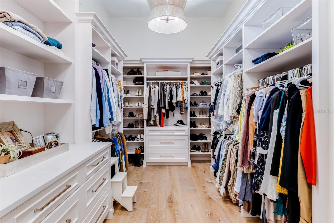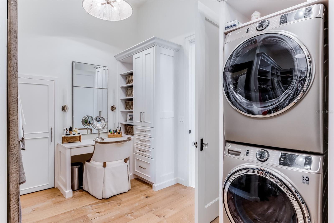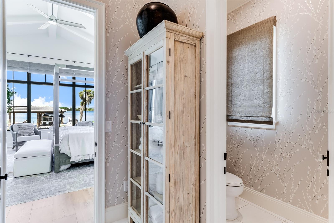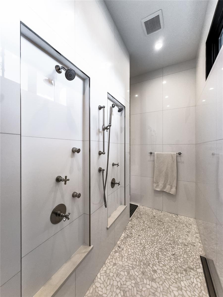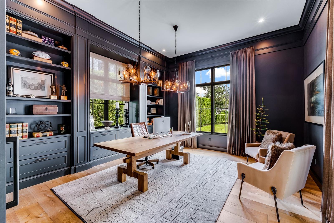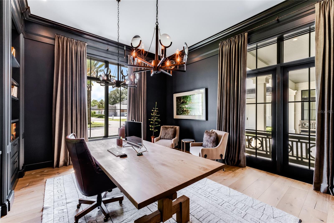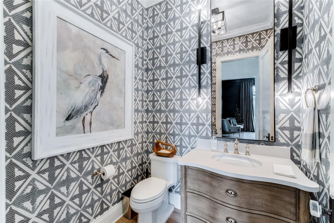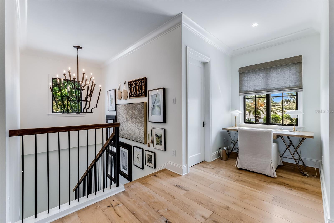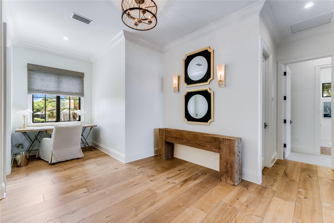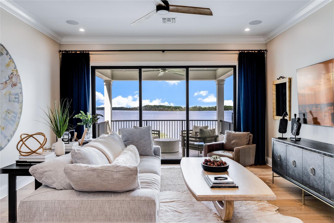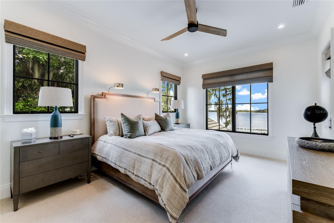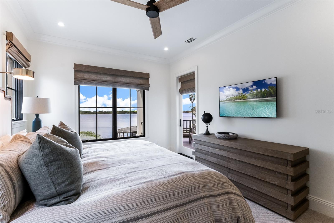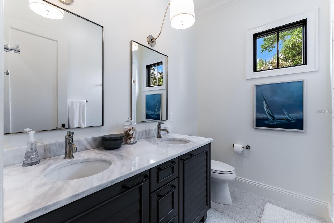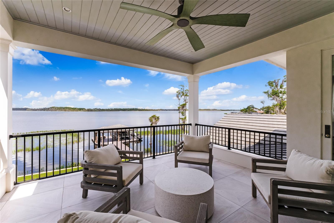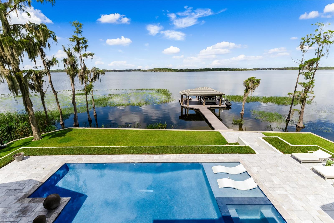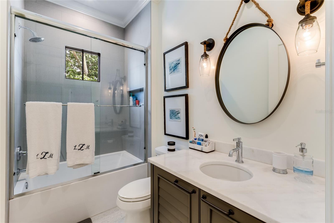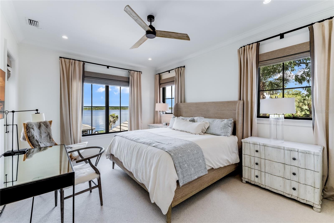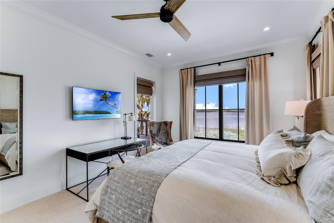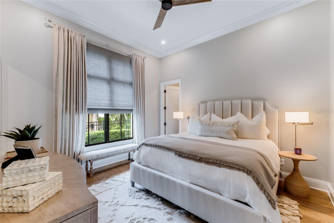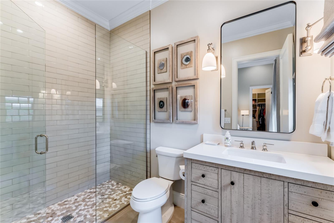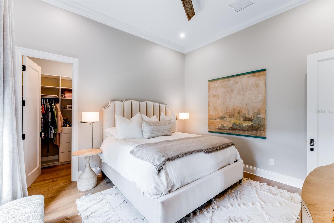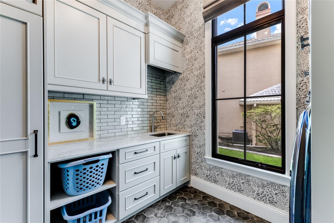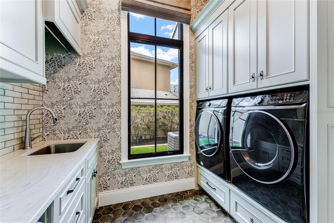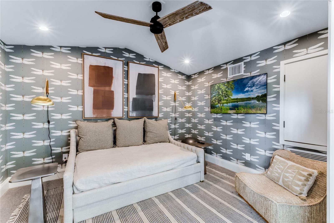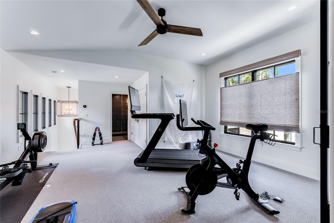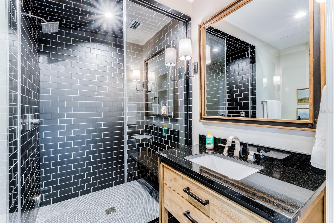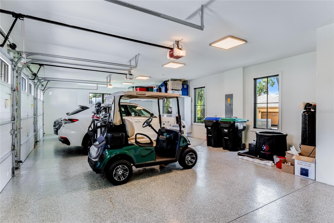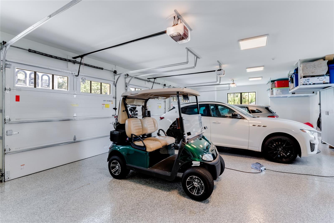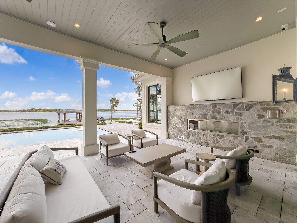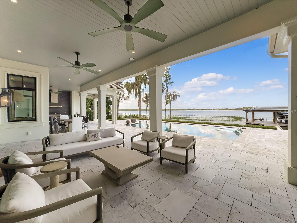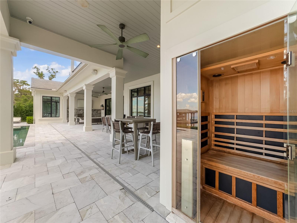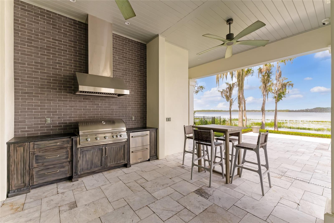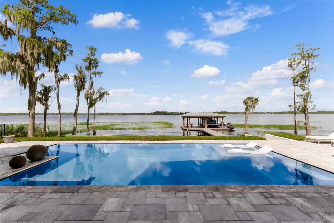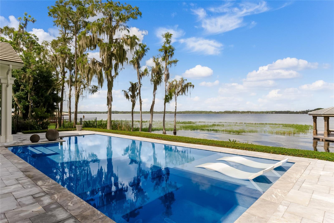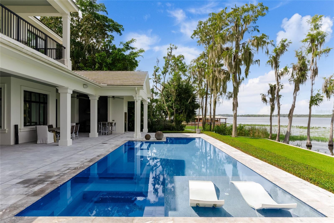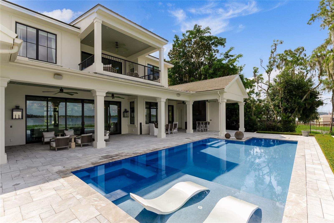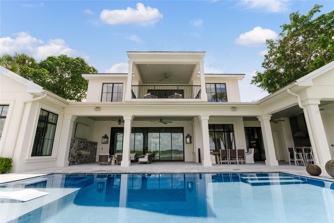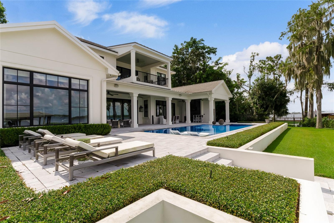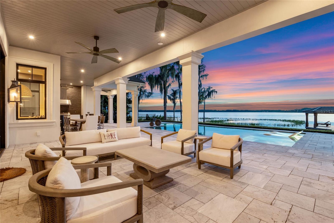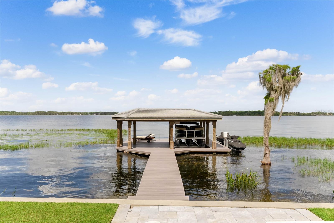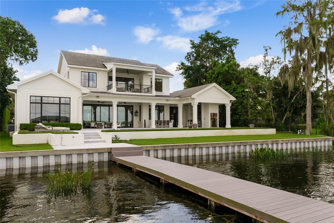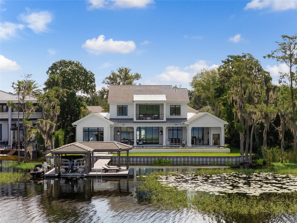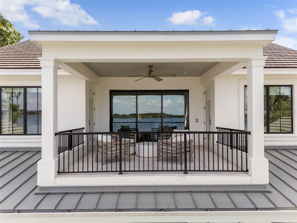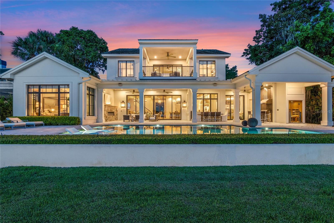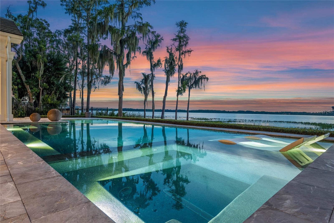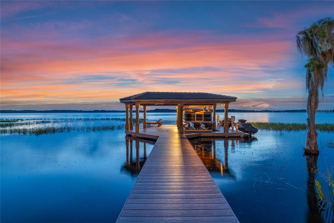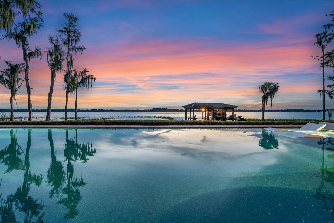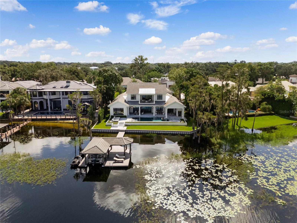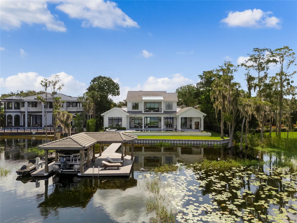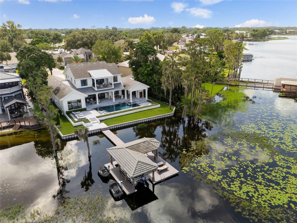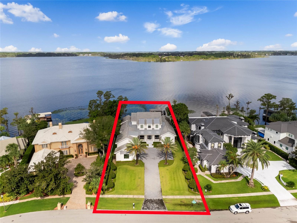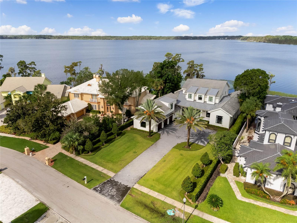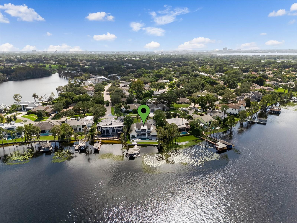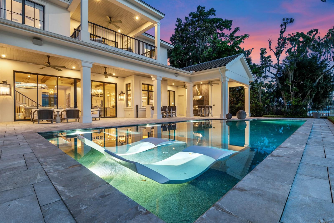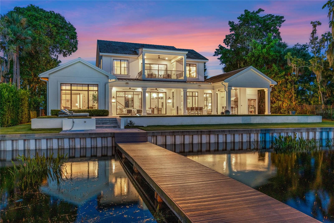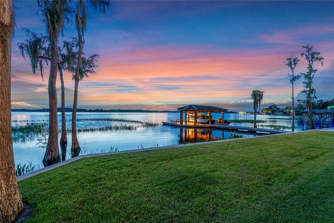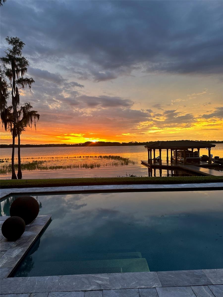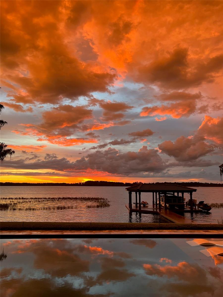Submit an Offer Now!
9210 Bay Point Drive, ORLANDO, FL 32819
Property Photos
Priced at Only: $6,395,000
For more Information Call:
(352) 279-4408
Address: 9210 Bay Point Drive, ORLANDO, FL 32819
Property Location and Similar Properties
- MLS#: O6236334 ( Residential )
- Street Address: 9210 Bay Point Drive
- Viewed: 3
- Price: $6,395,000
- Price sqft: $717
- Waterfront: Yes
- Wateraccess: Yes
- Waterfront Type: Lake
- Year Built: 2020
- Bldg sqft: 8922
- Bedrooms: 5
- Total Baths: 8
- Full Baths: 5
- 1/2 Baths: 3
- Garage / Parking Spaces: 3
- Days On Market: 15
- Additional Information
- Geolocation: 28.4535 / -81.5175
- County: ORANGE
- City: ORLANDO
- Zipcode: 32819
- Subdivision: Bay Point
- Elementary School: Dr. Phillips Elem
- Middle School: Southwest Middle
- High School: Dr. Phillips High
- Provided by: COLDWELL BANKER RESIDENTIAL RE
- Contact: George Stringer
- 407-647-1211
- DMCA Notice
-
DescriptionButler Chain of Lakes Luxury & Elegance by Maroon Homes! Fundamentality Designed & Beautifully Curated for the most discerning buyer! 2020 built w/ nearly 6000 sq ft, 5 bedrms, 5 full bathrms & 3 baths, makes for an ideal design. The spacious exterior is complemented by lush landscaping & elegant, timeless architecture, creating a visually striking & inviting presence. Located in the highly desirable gated community of Bay Point, in Bay Hill! Designer creations greet you, embracing distinct, high end finishes, that add an air of sophistication & refinement. The layout is designed to enjoy lakefront views at every turn w/ a spacious sophisticated flow. Abundant natural light streams through large windows & doors, accentuating the high ceilings that adorn the space. The Great Room has plank flooring, elegant fixtures, solid beams & fieldstone fireplace for a warm & cozy ambiance w/ Southern Sophistication! High end Modern kitchen appliances, luxurious finishes, contribute to an elevated living experience. Custom dining area & dual islands are equally impressive, w/ extra space for gathering and entertaining. Hidden pantry is practically a second Kitchen, & large custom Bar, adds to the thoroughness. A Four Seasons like Primary suite, enormous Office w/ gorgeous built ins, en Suite bedrm, plus a delightful cozy Den add to the 1st floor experience. Large Guest bedrms all en suite, a spacious Loft w/ breath taking views & balcony, tons of storage, all on level 2. A Bonus room/gym w/ steam shower & sleeping quarter, over an oversized 3 car garage w/ more storage, & a guest parking pad. Perfectly positioned on the famed Butler Chain of Lakes & 100 ft of seawall frontage w/ the best panaramic views imaginable. Covered patio provides a tranquil outdoor space allowing residents to fully immerse themselves in the serene picturesque surroundings. Also, a large open pool/spa, Summer Kitchen, sauna, & covered boat dock. This property is a true embodiment of designer inspired architecture, quality, offering a unique & remarkable living experience.
Payment Calculator
- Principal & Interest -
- Property Tax $
- Home Insurance $
- HOA Fees $
- Monthly -
For a Fast & FREE Mortgage Pre-Approval Apply Now
Apply Now
 Apply Now
Apply NowFeatures
Building and Construction
- Builder Model: Custom Coastal
- Builder Name: Maroon Fine Homes
- Covered Spaces: 0.00
- Exterior Features: Balcony, Irrigation System, Lighting, Outdoor Grill, Outdoor Kitchen, Outdoor Shower, Private Mailbox, Rain Gutters, Sauna, Sliding Doors, Storage
- Fencing: Fenced
- Flooring: Carpet, Ceramic Tile, Hardwood, Tile
- Living Area: 5912.00
- Other Structures: Outdoor Kitchen
- Roof: Metal, Tile
Land Information
- Lot Features: In County, Landscaped, Level, Near Golf Course, Near Marina, Street Dead-End, Paved, Private
School Information
- High School: Dr. Phillips High
- Middle School: Southwest Middle
- School Elementary: Dr. Phillips Elem
Garage and Parking
- Garage Spaces: 3.00
- Open Parking Spaces: 0.00
- Parking Features: Driveway, Garage Door Opener, Garage Faces Side, Ground Level, Guest, Oversized, Parking Pad
Eco-Communities
- Pool Features: Chlorine Free, Gunite, Heated, In Ground, Lighting, Outside Bath Access, Pool Alarm, Salt Water
- Water Source: Canal/Lake For Irrigation, Public
Utilities
- Carport Spaces: 0.00
- Cooling: Central Air, Zoned
- Heating: Central, Electric, Exhaust Fan, Heat Pump, Propane, Zoned
- Pets Allowed: Cats OK, Dogs OK, Yes
- Sewer: Public Sewer
- Utilities: Cable Available, Cable Connected, Electricity Available, Electricity Connected, Fiber Optics, Phone Available, Propane, Sewer Connected, Street Lights, Underground Utilities, Water Available, Water Connected
Amenities
- Association Amenities: Gated, Security, Vehicle Restrictions
Finance and Tax Information
- Home Owners Association Fee Includes: Maintenance, Private Road, Security
- Home Owners Association Fee: 2250.00
- Insurance Expense: 0.00
- Net Operating Income: 0.00
- Other Expense: 0.00
- Tax Year: 2023
Other Features
- Appliances: Bar Fridge, Dishwasher, Disposal, Dryer, Exhaust Fan, Gas Water Heater, Ice Maker, Microwave, Range, Range Hood, Refrigerator, Tankless Water Heater, Washer, Water Filtration System, Whole House R.O. System, Wine Refrigerator
- Association Name: Bob Page
- Association Phone: 407-697-8576
- Country: US
- Furnished: Unfurnished
- Interior Features: Built-in Features, Cathedral Ceiling(s), Ceiling Fans(s), Crown Molding, Dry Bar, Eat-in Kitchen, High Ceilings, Kitchen/Family Room Combo, Open Floorplan, Primary Bedroom Main Floor, Sauna, Solid Wood Cabinets, Stone Counters, Thermostat, Vaulted Ceiling(s), Walk-In Closet(s), Window Treatments
- Legal Description: BAY POINT 7/49 LOT 29
- Levels: Two
- Area Major: 32819 - Orlando/Bay Hill/Sand Lake
- Occupant Type: Owner
- Parcel Number: 28-23-28-0600-00-290
- Possession: Close of Escrow
- Style: Coastal, Custom
- View: Water
- Zoning Code: R-1AA
Nearby Subdivisions
7601 Condo
Bay Hill
Bay Hill Bayview Sub
Bay Hill Sec 01
Bay Hill Sec 06
Bay Hill Sec 09
Bay Hill Sec 10
Bay Hill Village West Condo
Bay Point
Bay Ridge Land Condo
Bayview Sub
Bentley Park Rep 02
Clubhouse Estates
Dellagio
Emerson Pointe
Enclave At Orlando
Enclave At Orlando Condo Cb 12
Enclave At Orlando Ph 02
Enclave At Orlando Ph 03
Hawthorn Suites Orlando
Hawthorn Suites Orlando Condo
Hidden Spgs
Lake Cane
Lake Cane Hills
Lake Marsha
Lake Marsha First Add
North Bay Sec 04
Orange Tree
Orange Tree Country Club
Orange Tree Country Cluba
Palm Lake
Phillips Oaks
Point Orlando Residence Condo
Point Orlando Resort
Point Orlando Resort Condo
Sand Lake Hills Sec 07a
Sand Lake Hills Sec 11
Sand Pines
Sandy Spgs
Shadow Bay Spgs
Shadow Bay Spgs Ut 2
South Bay Sec 01
South Bay Sec 01b
South Bay Villas
Spring Lake Villas
St Ives
Staysky Suites Hawthorn Suites
Tangelo Park Sec 01
Tangelo Park Sec 02
Tangelo Park Sec 03
Tangelo Park Sec 04
Turnbury Woods
Windermere Heights Add 02



