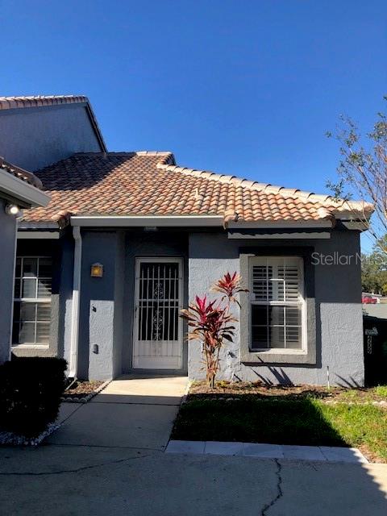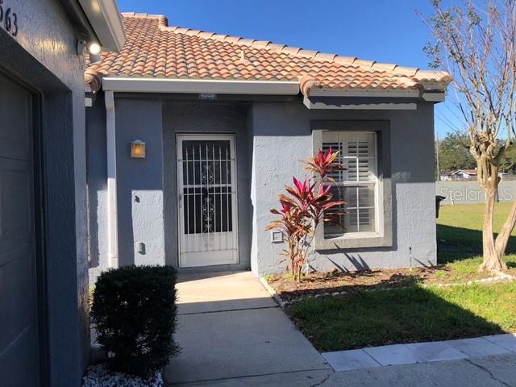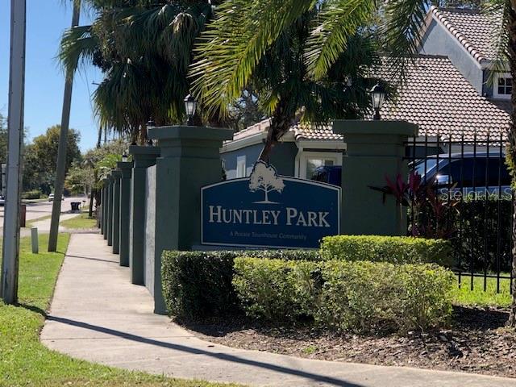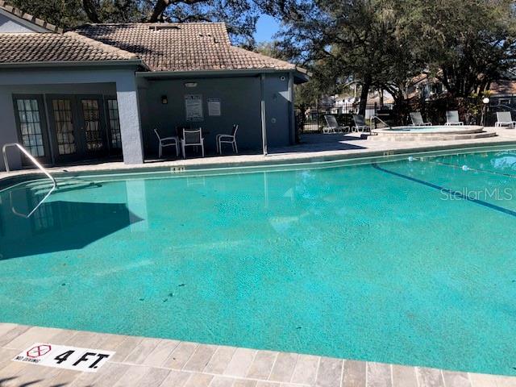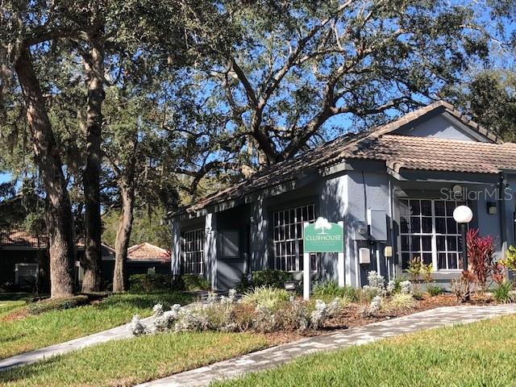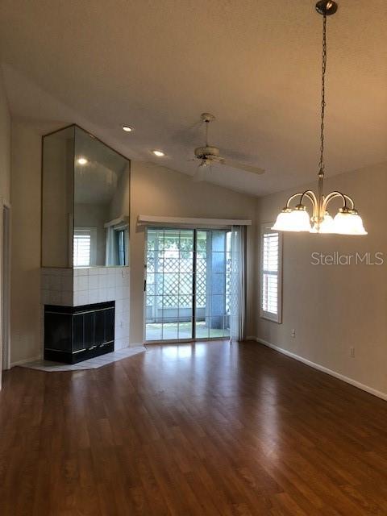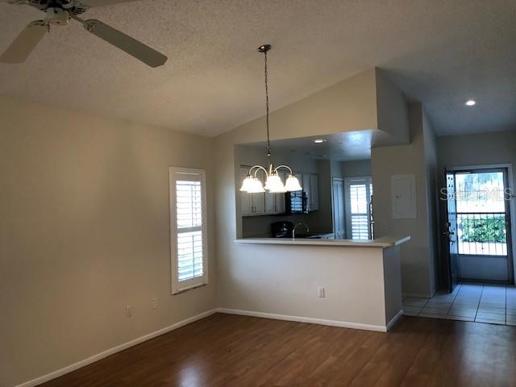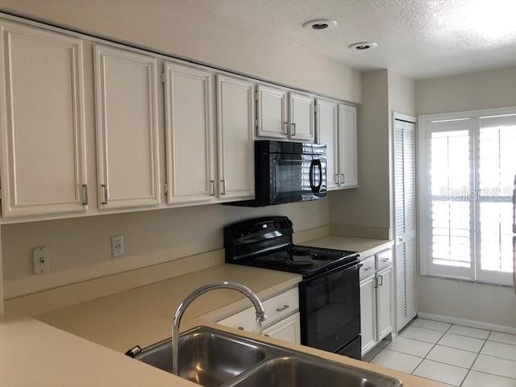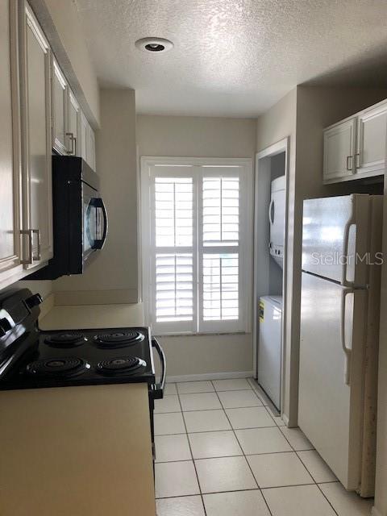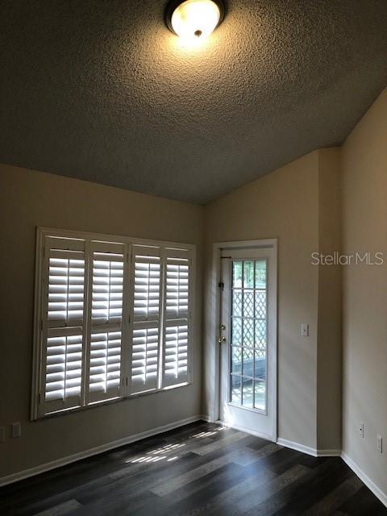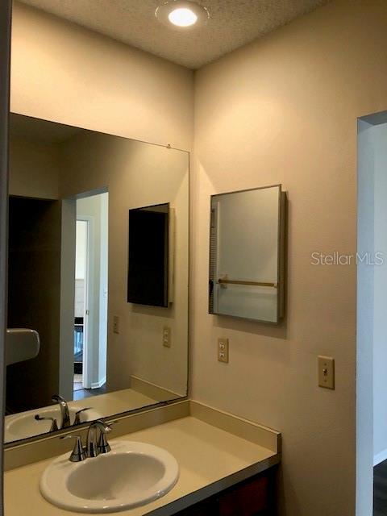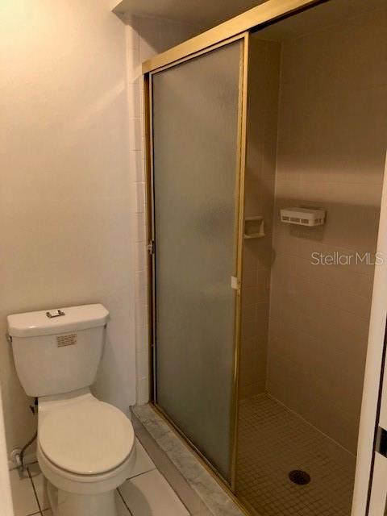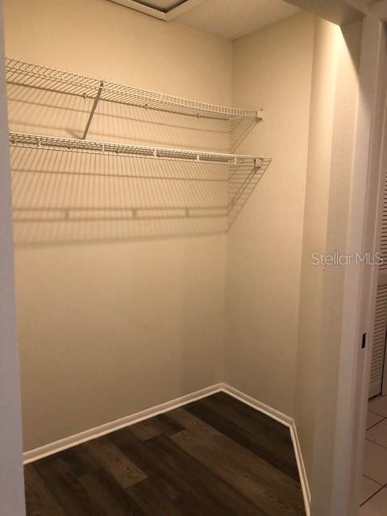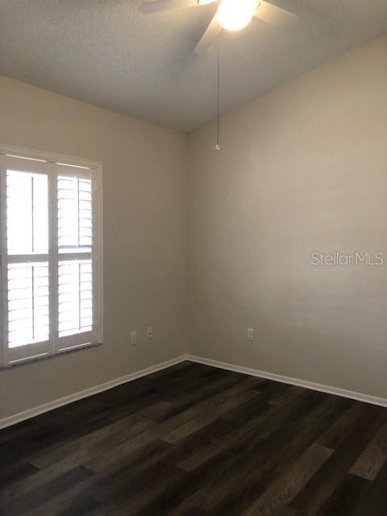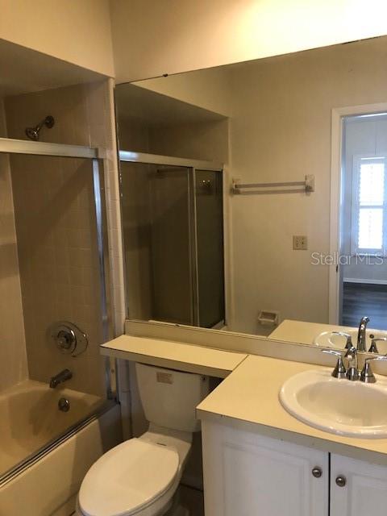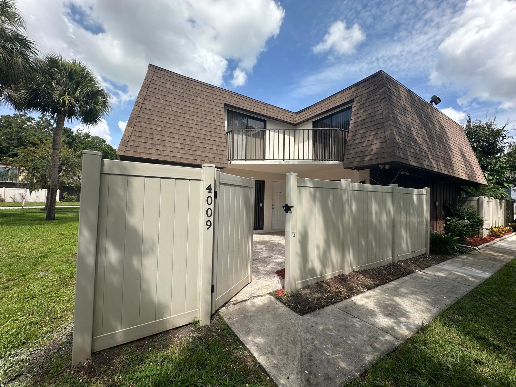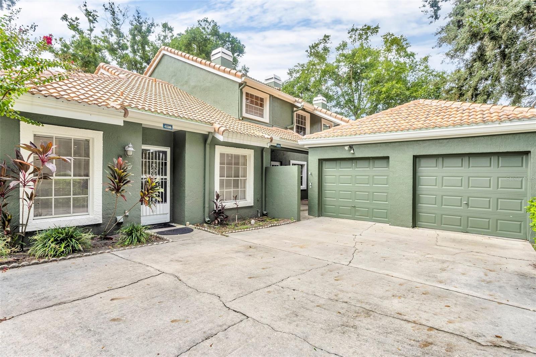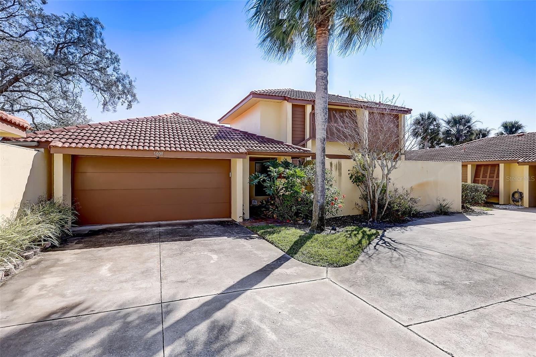Submit an Offer Now!
4559 Oak Arbor Circle, ORLANDO, FL 32808
Property Photos
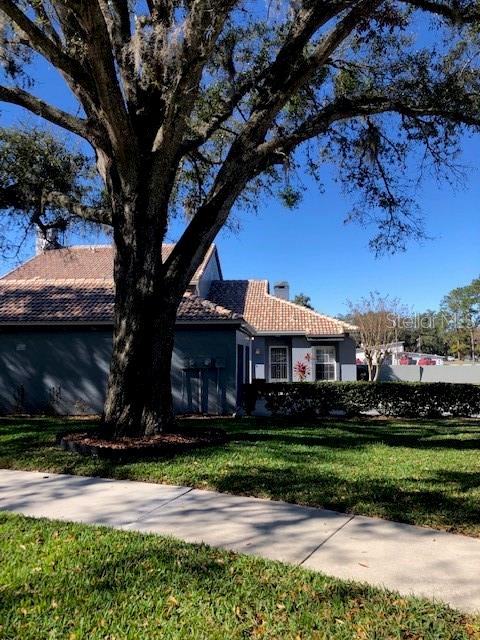
Priced at Only: $245,900
For more Information Call:
(352) 279-4408
Address: 4559 Oak Arbor Circle, ORLANDO, FL 32808
Property Location and Similar Properties
- MLS#: O6236403 ( Residential )
- Street Address: 4559 Oak Arbor Circle
- Viewed: 1
- Price: $245,900
- Price sqft: $197
- Waterfront: No
- Year Built: 1989
- Bldg sqft: 1250
- Bedrooms: 2
- Total Baths: 2
- Full Baths: 2
- Garage / Parking Spaces: 1
- Days On Market: 50
- Additional Information
- Geolocation: 28.6121 / -81.4378
- County: ORANGE
- City: ORLANDO
- Zipcode: 32808
- Subdivision: Huntly Park
- Provided by: LEGACY CORNERSTONE INC
- Contact: Kathi Thomas
- 407-674-5601
- DMCA Notice
-
Description2 BED/2 BATH First floor, single story home. New tile roof in & chimney 2022. Full repipe 2023. This end unit townhouse has dual master suites, a garage & a huge green space adjacent to the home. The open concept living space features high ceilings, fireplace in the LR & glass sliders that open onto a private screened patio. The kitchen includes all the appliances PLUS disposal & washer/dryer. The community is filled with owners that show pride in ownership. Community pool.
Payment Calculator
- Principal & Interest -
- Property Tax $
- Home Insurance $
- HOA Fees $
- Monthly -
Features
Building and Construction
- Covered Spaces: 0.00
- Exterior Features: Lighting, Rain Gutters, Sidewalk, Sliding Doors
- Flooring: Carpet, Ceramic Tile, Laminate
- Living Area: 984.00
- Roof: Shingle
Garage and Parking
- Garage Spaces: 1.00
- Open Parking Spaces: 0.00
Eco-Communities
- Water Source: None
Utilities
- Carport Spaces: 0.00
- Cooling: Central Air
- Heating: Electric
- Pets Allowed: Breed Restrictions
- Sewer: Public Sewer
- Utilities: Electricity Connected, Public
Finance and Tax Information
- Home Owners Association Fee Includes: Pool
- Home Owners Association Fee: 338.35
- Insurance Expense: 0.00
- Net Operating Income: 0.00
- Other Expense: 0.00
- Tax Year: 2023
Other Features
- Appliances: Dishwasher, Disposal, Dryer, Electric Water Heater, Microwave, Range, Refrigerator, Washer
- Association Name: Brie Hutchinson, Trident Association Management
- Association Phone: (407)374-9736
- Country: US
- Interior Features: Cathedral Ceiling(s), Ceiling Fans(s), High Ceilings, Living Room/Dining Room Combo, Open Floorplan, Thermostat, Walk-In Closet(s), Window Treatments
- Legal Description: HUNTLEY PARK 14/133 LOT 9-A
- Levels: One
- Area Major: 32808 - Orlando/Pine Hills
- Occupant Type: Tenant
- Parcel Number: 32-21-29-3799-09-010
- Zoning Code: R-2
Similar Properties



