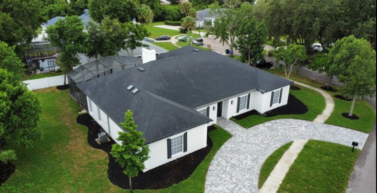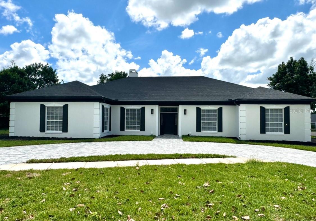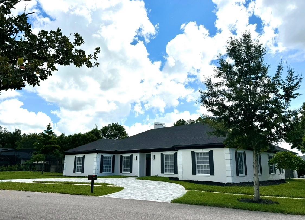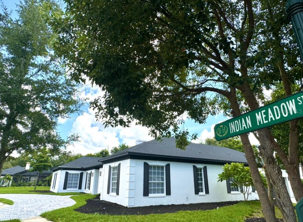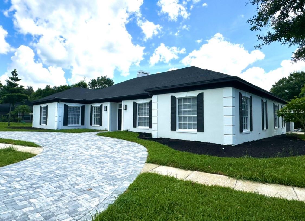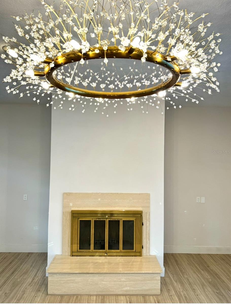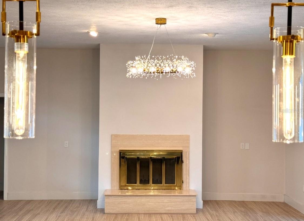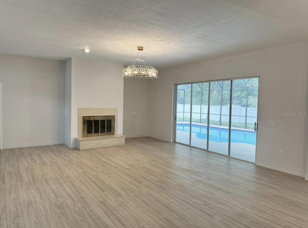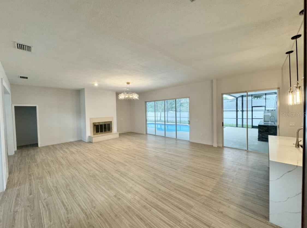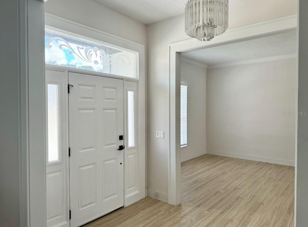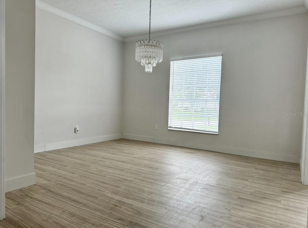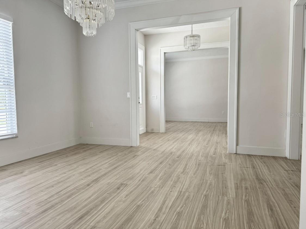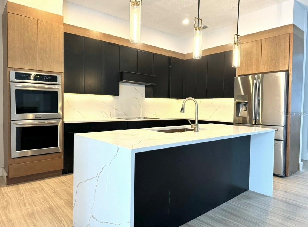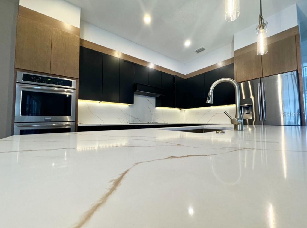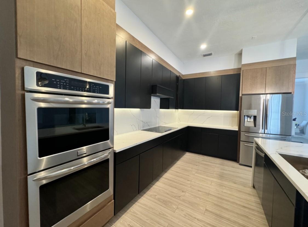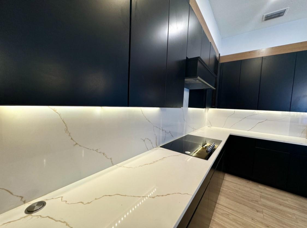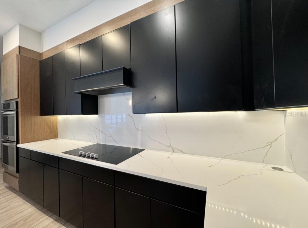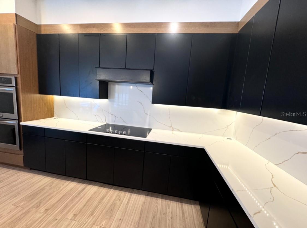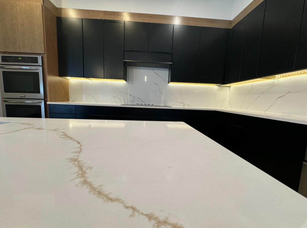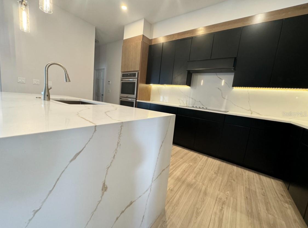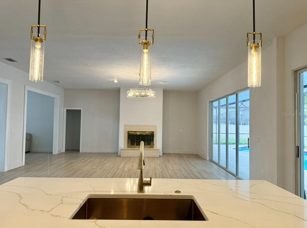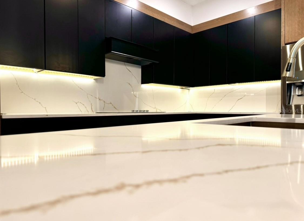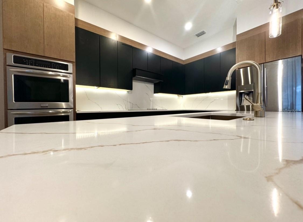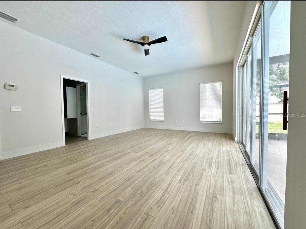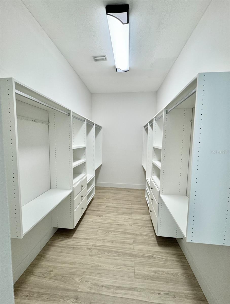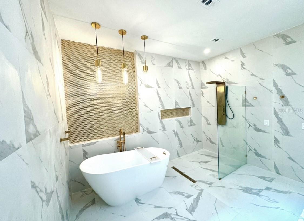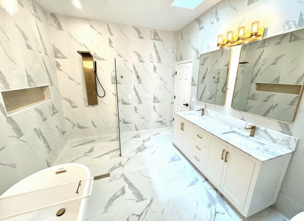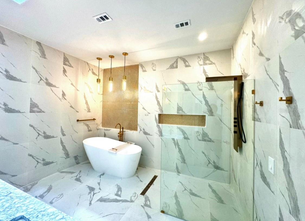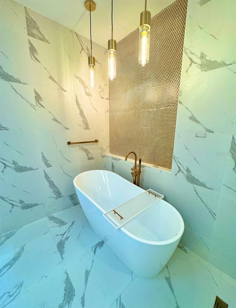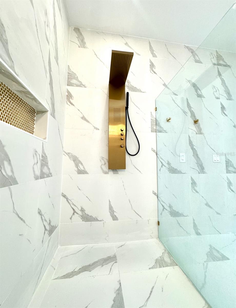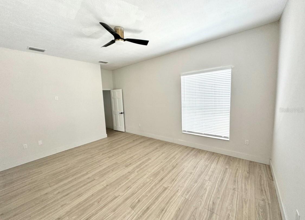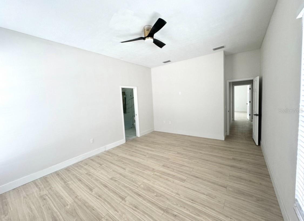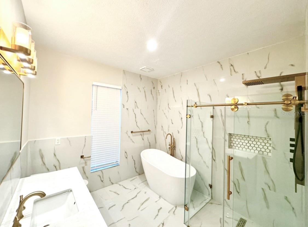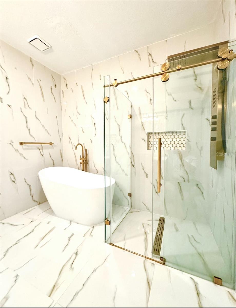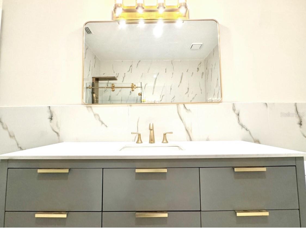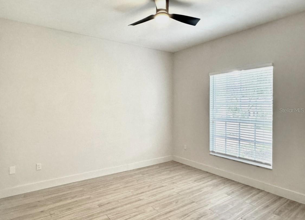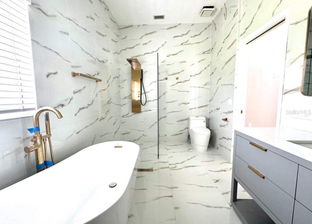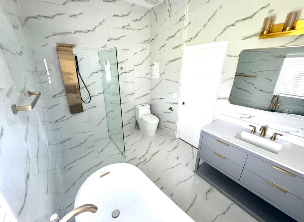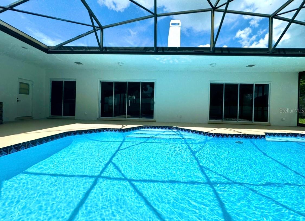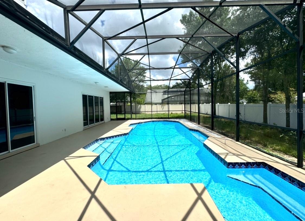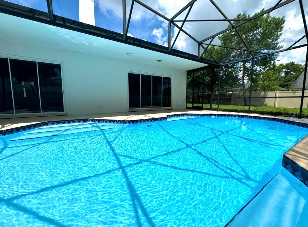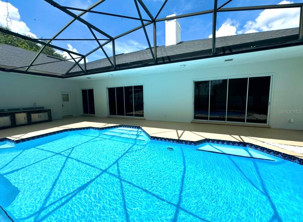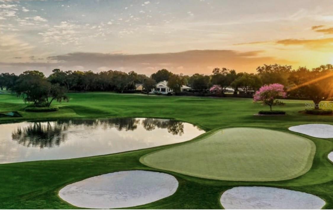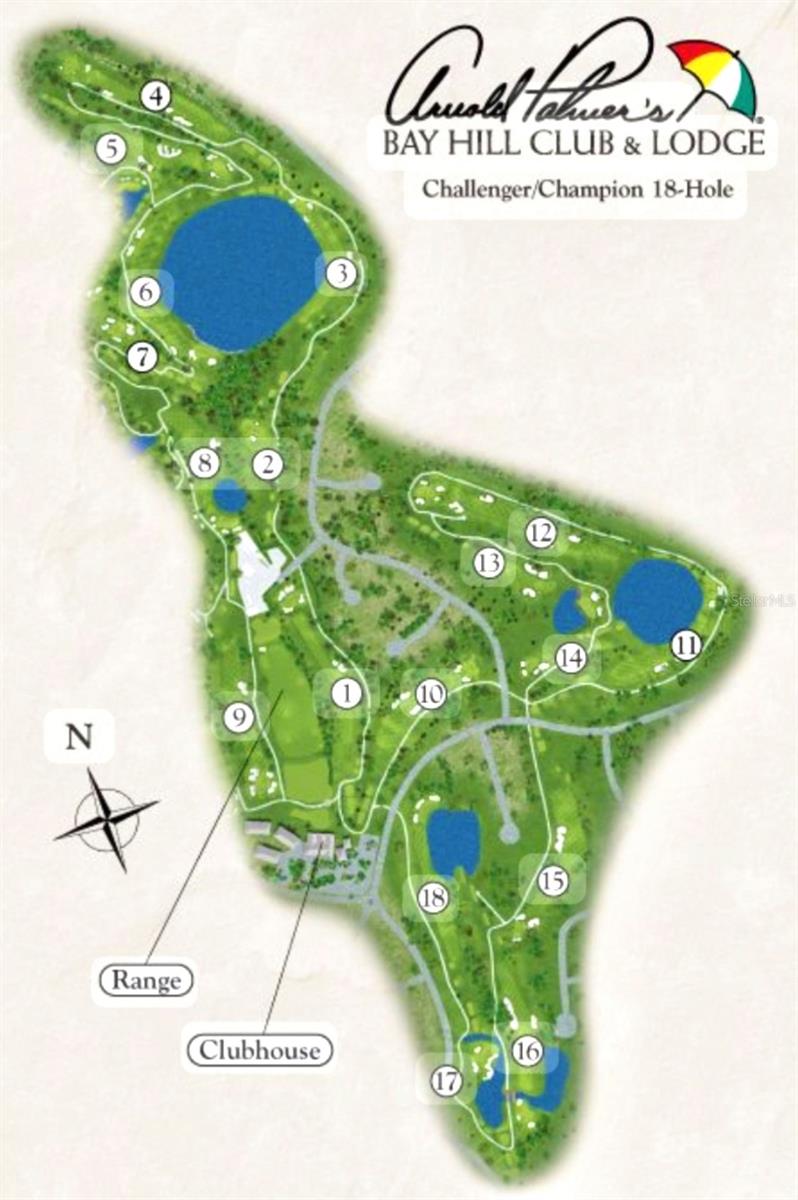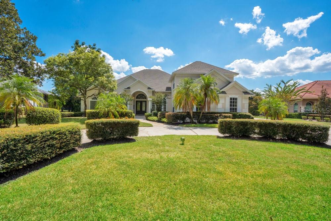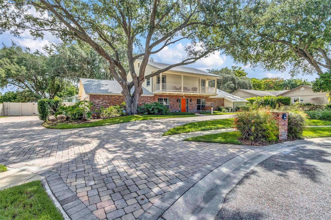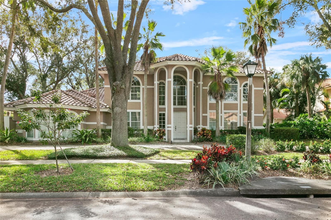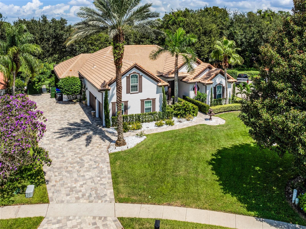Submit an Offer Now!
6229 Indian Meadow Street, ORLANDO, FL 32819
Property Photos
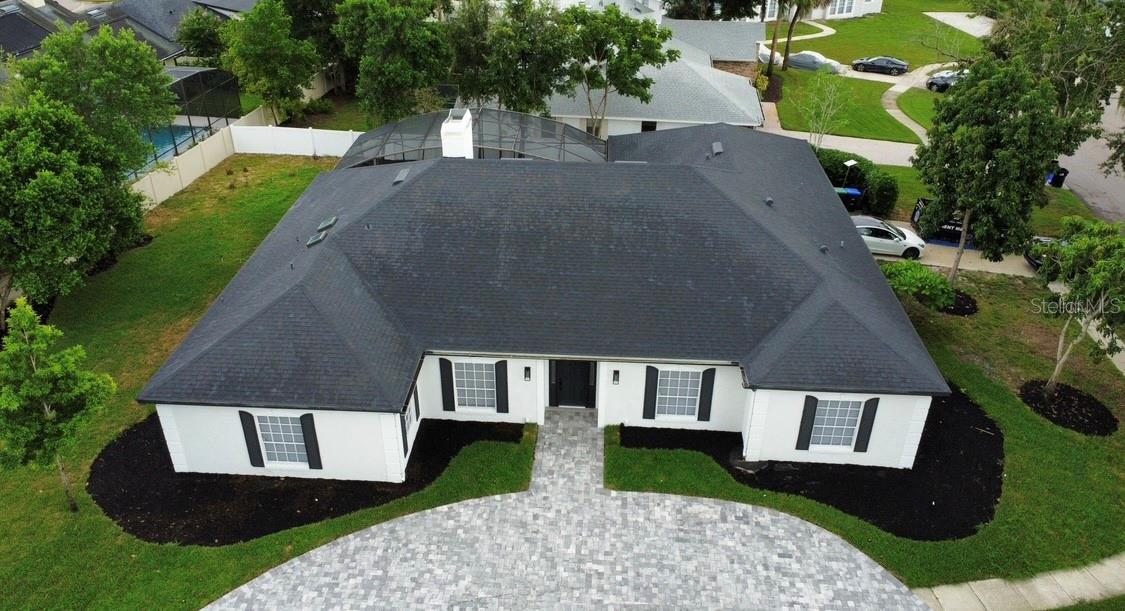
Priced at Only: $1,278,000
For more Information Call:
(352) 279-4408
Address: 6229 Indian Meadow Street, ORLANDO, FL 32819
Property Location and Similar Properties
- MLS#: O6236560 ( Residential )
- Street Address: 6229 Indian Meadow Street
- Viewed: 10
- Price: $1,278,000
- Price sqft: $304
- Waterfront: No
- Year Built: 1984
- Bldg sqft: 4198
- Bedrooms: 4
- Total Baths: 4
- Full Baths: 3
- 1/2 Baths: 1
- Garage / Parking Spaces: 2
- Days On Market: 81
- Additional Information
- Geolocation: 28.4546 / -81.5039
- County: ORANGE
- City: ORLANDO
- Zipcode: 32819
- Subdivision: Bayview Sub
- Provided by: ALM REALTY & SERVICES
- Contact: Helena Grossberg
- 954-809-5318
- DMCA Notice
-
DescriptionMagnificent residence completed renovated with the finest and most elegant upgrades currently available, in the distinguished neighborhood of Bay Hill, where charm meets modern convenience. This is an affluent community close to the theme parks of Universal and Disney Parks, and defined by its sophisticated residences and graceful surrounding golf courses. Bay Hill has a unique character, as it was developed in the early 80s with a sense of community with unique charm, and each home is distinct from another, unlike cookie cutter regular development, ensuring the allure of individually, large lots, and a sense of camaraderie, second to none. What sets the area apart is the annual Arnold Palmer Invitational PGA Golf Tournament gracing the neighborhood each spring. The spirit of excitement and prestige permeates the air and brings the most famous, elegant players and visitors to the area, landscaped with lush gardens, beautiful greens and adding to the communitys allure. A stretch of Restaurant Rows offers a wider range of cuisines to satisfy any cravings, and the nearby Mall at the Millenia for the most refined tastes. With easy access to the Orlando International Airport, and Downtown Orlando, this house combines convenience with elegance. The house boasts spacious 4 bedroom, 3.5 bathrooms in a cul de sac accentuated by lofty high ceilings, openness, and bright light. Custom designer upgrades in every room with the most up to date materials and refined final touches transformed this residence in the most distinguished one in the neighborhood. New roof with a life expectancy of another 20 years. The gigantic back sliding door opens up to a marvelous screened swimming pool, seamlessly integrating interior with the exterior area, and the recent upgrades on the AC, plumbing, will provide years of peace of mind. Dont wait for the opportunity to call this gem your home.
Payment Calculator
- Principal & Interest -
- Property Tax $
- Home Insurance $
- HOA Fees $
- Monthly -
Features
Building and Construction
- Covered Spaces: 0.00
- Exterior Features: Outdoor Grill, Outdoor Kitchen, Private Mailbox, Rain Gutters, Sidewalk
- Flooring: Tile
- Living Area: 3020.00
- Other Structures: Outdoor Kitchen
- Roof: Shingle
Land Information
- Lot Features: Cul-De-Sac, Near Golf Course, Sidewalk, Paved
Garage and Parking
- Garage Spaces: 2.00
- Open Parking Spaces: 0.00
- Parking Features: Driveway
Eco-Communities
- Pool Features: In Ground
- Water Source: Public
Utilities
- Carport Spaces: 0.00
- Cooling: Central Air
- Heating: Central, Electric
- Pets Allowed: Yes
- Sewer: Public Sewer
- Utilities: BB/HS Internet Available, Cable Available, Electricity Connected, Sewer Connected, Underground Utilities, Water Connected
Finance and Tax Information
- Home Owners Association Fee: 86.00
- Insurance Expense: 0.00
- Net Operating Income: 0.00
- Other Expense: 0.00
- Tax Year: 2022
Other Features
- Appliances: Built-In Oven, Cooktop, Dishwasher, Microwave, Refrigerator
- Association Name: Beacon Management
- Country: US
- Interior Features: Ceiling Fans(s), High Ceilings
- Legal Description: BAYVIEW SUB 9/5 LOT 38
- Levels: One
- Area Major: 32819 - Orlando/Bay Hill/Sand Lake
- Occupant Type: Owner
- Parcel Number: 27-23-28-0560-00-380
- Style: Traditional
- Views: 10
- Zoning Code: P-D
Similar Properties
Nearby Subdivisions
7601 Condo
7601 Condominium
Bay Hill
Bay Hill Sec 01
Bay Hill Sec 06
Bay Hill Sec 09
Bay Hill Sec 10
Bay Hill Village South East C
Bay Hill Village West Condo
Bay Point
Bay Ridge Land Condo
Bayview Sub
Clubhouse Estates
Dellagio
Emerson Pointe
Enclave At Orlando
Enclave At Orlando Ph 02
Enclave At Orlando Ph 03
Hawthorn Suites Orlando
Hawthorn Suites Orlando Condo
Hidden Spgs
Islescay Commons
Kensington Park
Lake Cane
Lake Cane Hills
Lake Cane Hills Add 01
Lake Marsha
Lake Marsha First Add
North Bay Sec 01
Not On List
Orange Bay
Orange Tree
Orange Tree Country Club
Palm Lake
Phillips Cove Condo
Phillips Oaks
Point Orlando Residence Condo
Point Orlando Resort
Point Orlando Resort Condo
Reservephillips Cove
Sand Lake Hills Sec 03
Sand Lake Hills Sec 07a
Sand Pines
Sandy Spgs
Shadow Bay Spgs
Shadow Bay Spgs Ut 2
South Bay Sec 01
South Bay Sec 02
South Bay Section 1 872 Lot 17
South Bay Villas
Spring Lake Villas
Staysky Suites Hawthorn Suites
Tangelo Park Sec 01
Tangelo Park Sec 02
Tangelo Park Sec 03
Torey Pines
Turnbury Woods
Windermere Heights Add 02
Windermere Heights Sec 03



