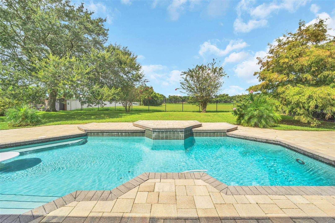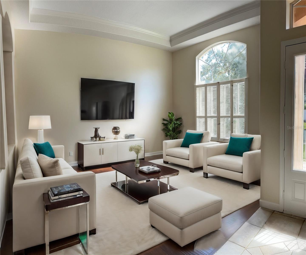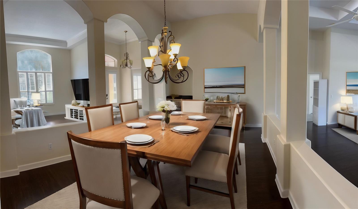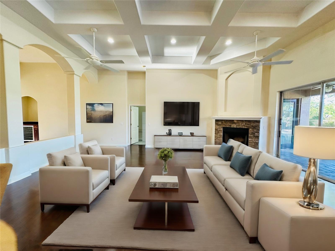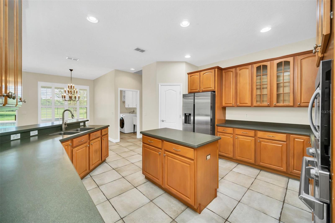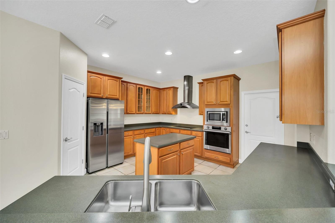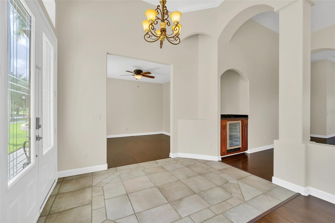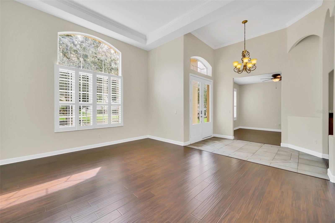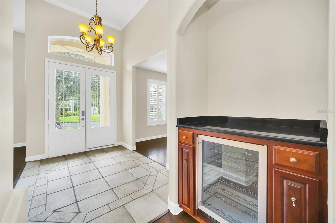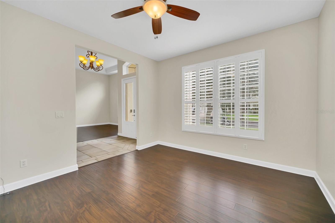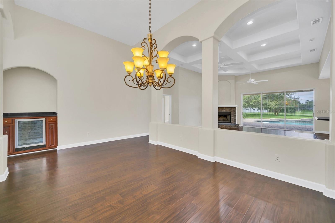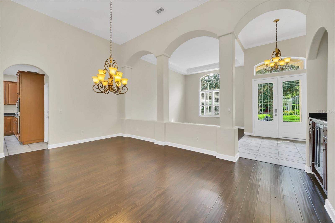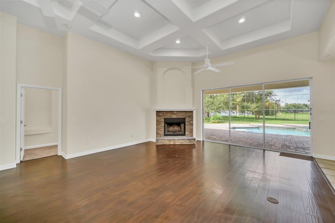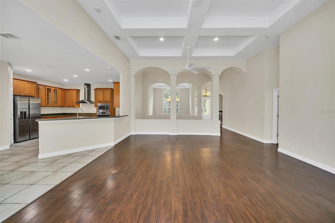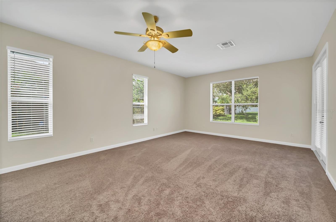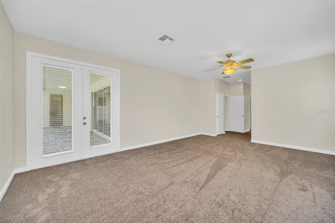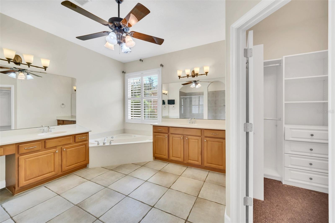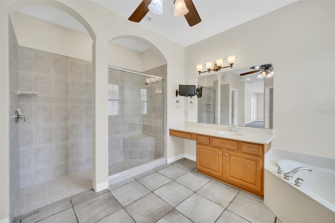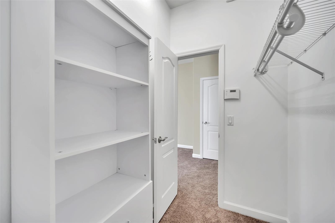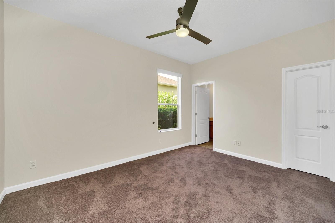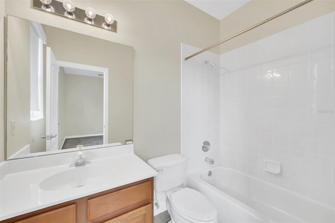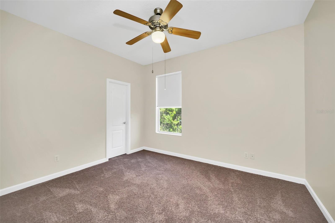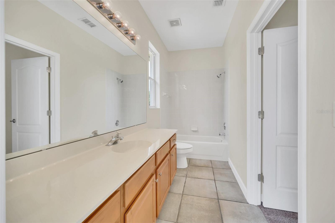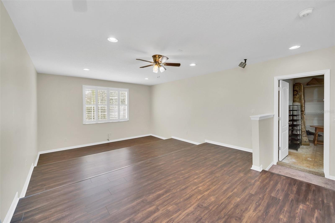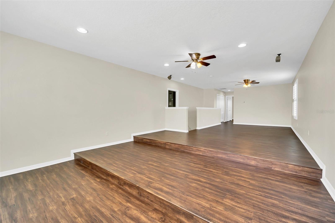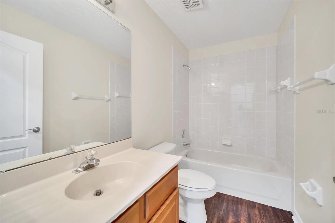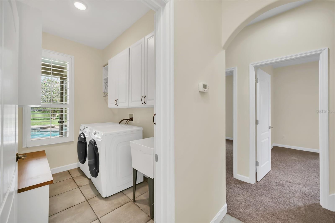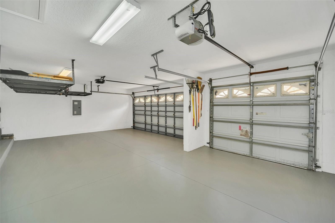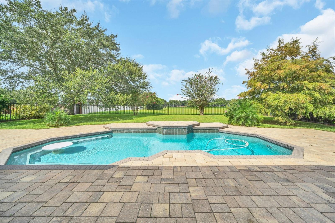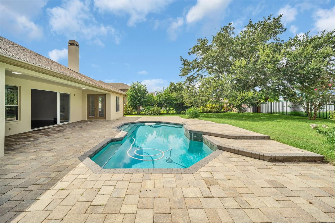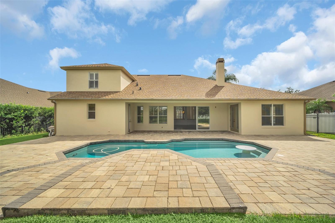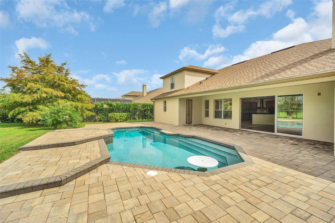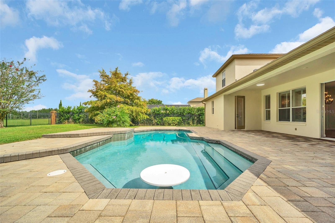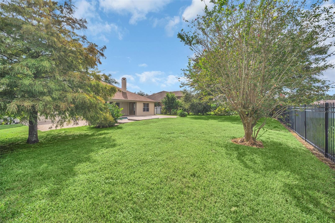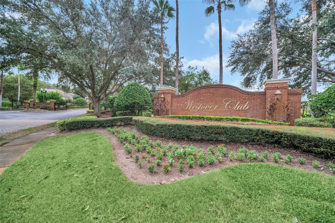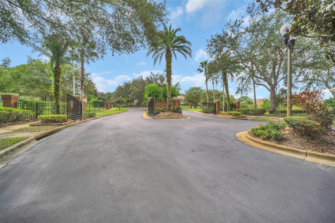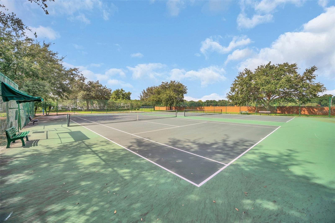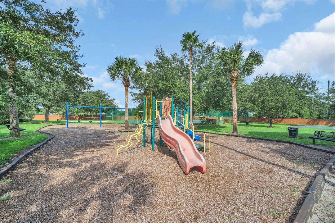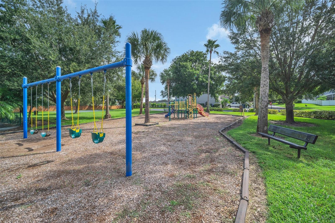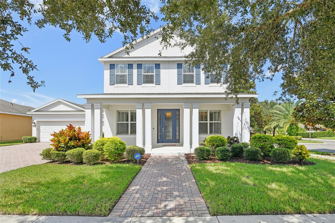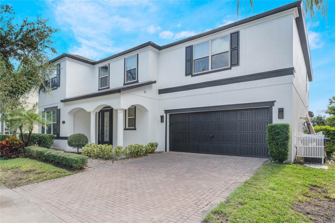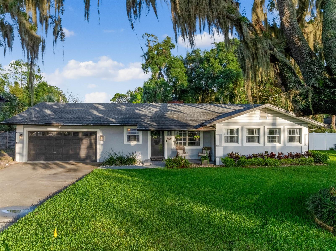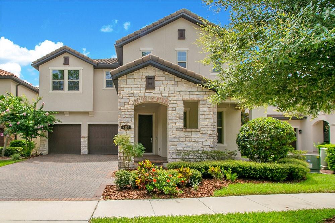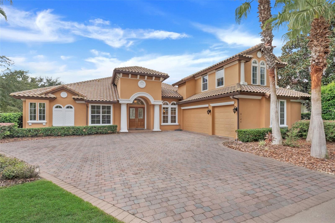Submit an Offer Now!
9323 Westover Club Circle, WINDERMERE, FL 34786
Property Photos
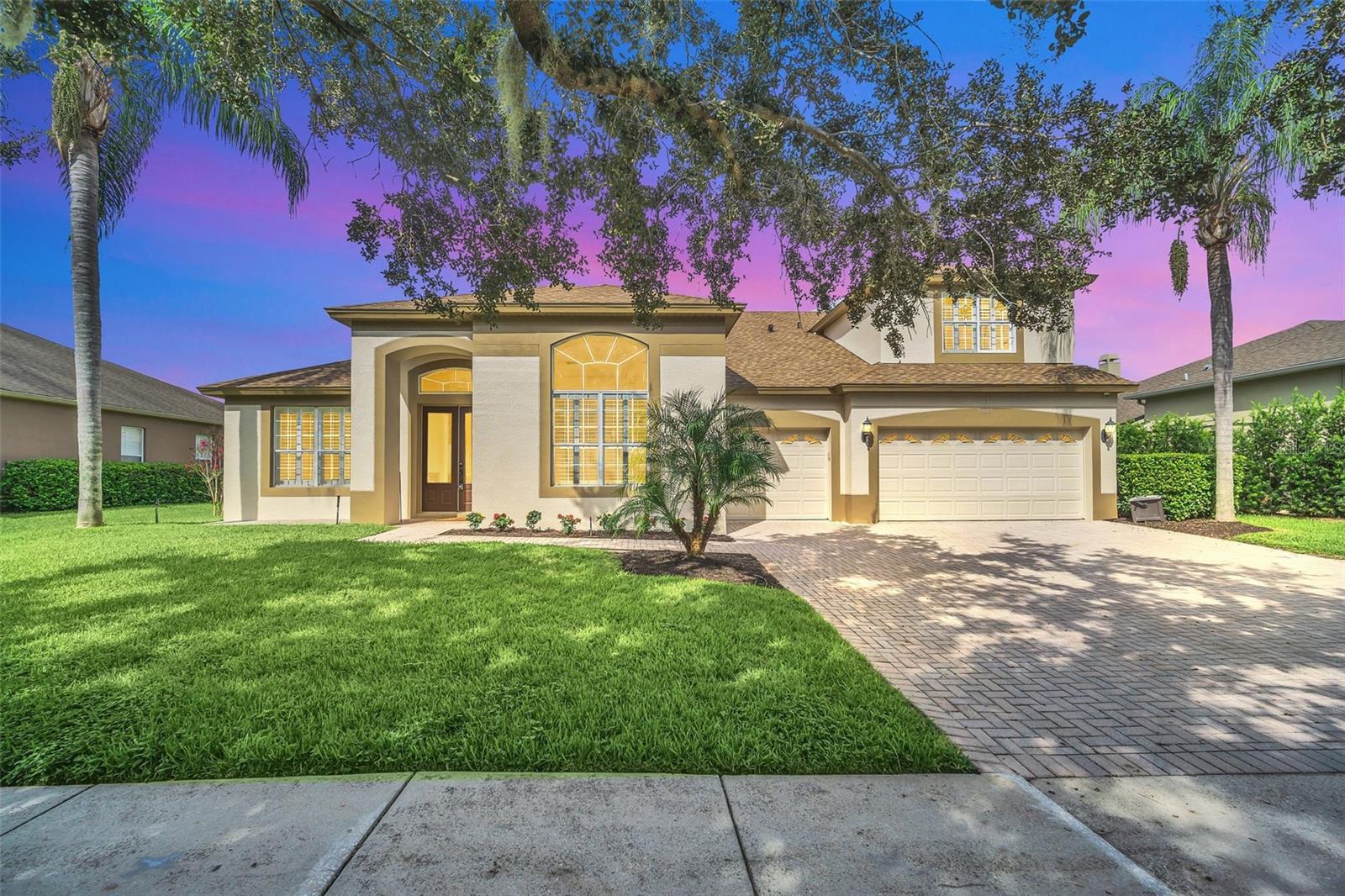
Priced at Only: $979,000
For more Information Call:
(352) 279-4408
Address: 9323 Westover Club Circle, WINDERMERE, FL 34786
Property Location and Similar Properties
- MLS#: O6236947 ( Residential )
- Street Address: 9323 Westover Club Circle
- Viewed: 6
- Price: $979,000
- Price sqft: $203
- Waterfront: No
- Year Built: 2001
- Bldg sqft: 4823
- Bedrooms: 4
- Total Baths: 4
- Full Baths: 4
- Garage / Parking Spaces: 3
- Days On Market: 22
- Additional Information
- Geolocation: 28.5173 / -81.5197
- County: ORANGE
- City: WINDERMERE
- Zipcode: 34786
- Subdivision: Westover Club Ph 02 4771
- Elementary School: Thornebrooke Elem
- Middle School: Gotha Middle
- High School: Olympia High
- Provided by: CHARLES RUTENBERG REALTY ORLANDO
- Contact: Brigitte Knott
- 407-622-2122
- DMCA Notice
-
DescriptionWOW!! Location location location! Come and enjoy this great light and bright pool home in great school district. Fenced 1/3 acre lot with no rear neighbors . BRAND NEW ROOF so no insurance issues! BRAND NEW exterior and interior paint, BRAND NEW carpets and pads in all bedrooms, BRAND NEW paint and build in storage units in the 3 car garage and floors painted as well, high end engineered wood floors, BRAND NEW high end Bosch cook top with upscale stainless appliances in kitchen . Water heater is 3 years old. Upstairs AC one year old. Pool pump is newer as well. Ceiling fans throughout ! Three car oversized garage with additional storage build in. Additional attic storage access and large AC room. Beautiful views out to the back over pool and huge stone deck for those pool parties. Light and bright laundry room with large window and tons of build in cabinets and utility sink with washer and dryer included! This home has one of the nicest floorplans around. 4 bedrooms, 4 full baths plus separate office plus separate dining room with a nice wine refrigerator plus additional formal living area and a great open floorplan overlooking the pool and open green space in back! So much light everywhere and plantation shutters throughout! The office could be converted to a 5th bedroom with a French door as there is another large room at entrance that could be used as an office! All tile floors have been hot steam cleaned. There is a beautiful stone fireplace in main living area. Living room features high ceilings with lots of designer features as well as crown molding in some rooms. The master bedroom features two separate large walk in closets and a double French door opening to the huge private covered pool deck. Laundry room features a nice window for extra light, and all built in closets and cabinets and a utility sink as well as washer and dryer included! Master bath features nice large walk in shower, separate corner jet tub and two separate sinks and counters. The fourth bedroom is upstairs along with its own living room and full bath and plenty storage closets. All bedrooms feature walk in closets. This is a prime location in Orlando and community has just sealed the roads in August. Playground is a 2 minute walk. Some pictures such as living room, family room and dining area have been virtually staged. Home is sold unfurnished.
Payment Calculator
- Principal & Interest -
- Property Tax $
- Home Insurance $
- HOA Fees $
- Monthly -
Features
Building and Construction
- Covered Spaces: 0.00
- Exterior Features: Irrigation System, Rain Gutters, Sliding Doors
- Fencing: Fenced
- Flooring: Carpet, Hardwood, Tile
- Living Area: 3923.00
- Roof: Shingle
School Information
- High School: Olympia High
- Middle School: Gotha Middle
- School Elementary: Thornebrooke Elem
Garage and Parking
- Garage Spaces: 3.00
- Open Parking Spaces: 0.00
Eco-Communities
- Pool Features: Deck, In Ground
- Water Source: Public
Utilities
- Carport Spaces: 0.00
- Cooling: Central Air, Zoned
- Heating: Central
- Pets Allowed: Breed Restrictions
- Sewer: Public Sewer
- Utilities: Cable Available, Electricity Connected, Public, Water Connected
Amenities
- Association Amenities: Gated, Playground
Finance and Tax Information
- Home Owners Association Fee: 1250.00
- Insurance Expense: 0.00
- Net Operating Income: 0.00
- Other Expense: 0.00
- Tax Year: 2023
Other Features
- Appliances: Cooktop, Dishwasher, Disposal, Dryer, Electric Water Heater, Exhaust Fan, Microwave, Range, Refrigerator, Washer, Wine Refrigerator
- Association Name: Kimberly Matta
- Association Phone: 352-366-0234
- Country: US
- Furnished: Unfurnished
- Interior Features: Built-in Features, Cathedral Ceiling(s), Ceiling Fans(s), Eat-in Kitchen, High Ceilings, Open Floorplan, Primary Bedroom Main Floor, Solid Surface Counters, Stone Counters, Walk-In Closet(s)
- Legal Description: WESTOVER CLUB PHASE 2 47/71 LOT 95
- Levels: Two
- Area Major: 34786 - Windermere
- Occupant Type: Vacant
- Parcel Number: 04-23-28-8213-00-950
- View: Park/Greenbelt
- Zoning Code: R-L-D
Similar Properties
Nearby Subdivisions
Aladar On Lake Butler
Bayshore Estates
Bellaria
Belmere Village G5
Butler Bay
Butler Ridge
Casabella
Casabella Ph 2
Chaine De Lac
Chaine Du Lac
Davis Shores
Down Acres Estates
Down Point Sub
Down Point Subdivision
Edens Hammock
Enclave
Enclave At Windermere Landing
Estanciawindermere
Estates At Windermere
Estates At Windermere First Ad
Glenmuir
Glenmuir Un 2
Glenmuir Ut 02 51 42
Gotha Town
Harbor Isle
Isles Windermere
Isleworth
Keenes Pointe
Keenes Pointe 46104
Keenes Pointe Ut 04 Sec 31 48
Keenes Pointe Ut 06 50 95
Kelso On Lake Butler
Lake Butler Estates
Lake Butler Estates 0723284338
Lake Cawood Estates
Lake Down Cove
Lake Down Crest
Lake Down Village
Lake Roper Pointe
Lake Sawyer South Ph 01
Lake Sawyer South Ph 1
Lakes Of Windermere
Lakes Windermere Ph 01 49 108
Lakeswindermere Ph 04
Lakeswindermerepeachtree
Manors At Butler Bay
Manors At Butler Bay Ph 01
Manors At Butler Bay Ph 02
Marsh Sub
None
Palms At Windermere
Preston Square
Providence Ph 01 50 03
Reserve At Belmere
Reserve At Belmere Ph 2
Reserve At Lake Butler Sound
Reserve At Lake Butler Sound 4
Sanctuary At Lakes Of Winderme
Sanctuarylkswindermere
Sandy Shores
Silver Woods Ph 02
Stillwater Xing Prcl Sc13 Ph 1
Summerport
Summerport Beach
Summerport Ph 02
Summerport Ph 05
Summerport Ph 1
Summerport Ph 2
Sunset Bay
The Lakes
Tildens Grove Ph 01 4765
Tuscany Ridge 50 141
Waterstone
Wauseon Ridge
West Point Commons
Westover Club Ph 02 4771
Westside Village
Whitney Islesbelmere Ph 02
Windermere
Windermere Clubbutler Bay
Windermere Downs
Windermere Grande
Windermere Isle
Windermere Isle Ph 2
Windermere Lndgs Fd1
Windermere Lndgs Ph 02
Windermere Town
Windermere Trails
Windermere Trls Ph 1c
Windermere Trls Ph 3a
Windermere Trls Ph 3b
Windermere Trls Ph 4a
Windermere Trls Ph 4b
Windermere Trls Ph 5a
Windermere Trls Ph 5b
Windermere Trls Ph Ia
Windsor Hill
Windstone



