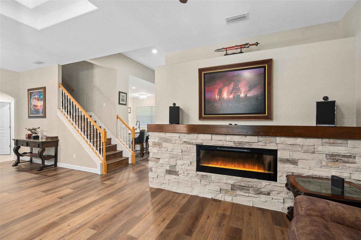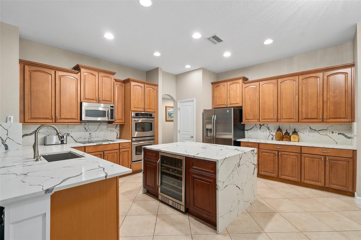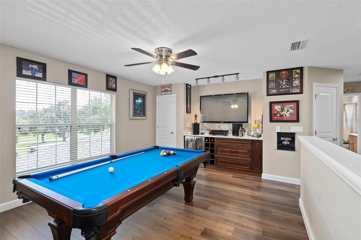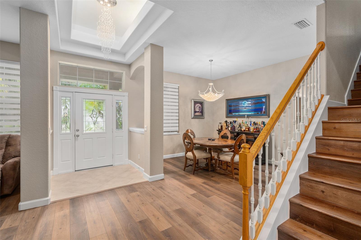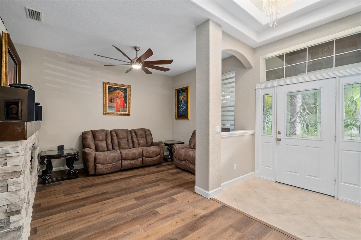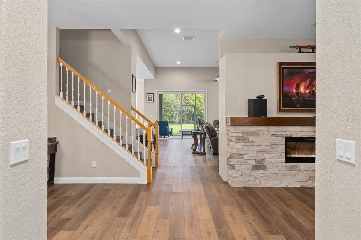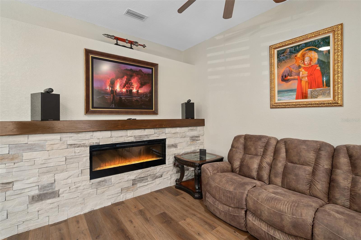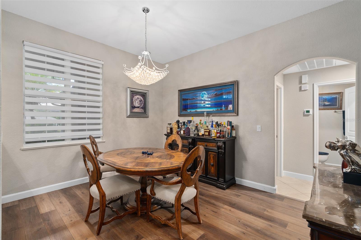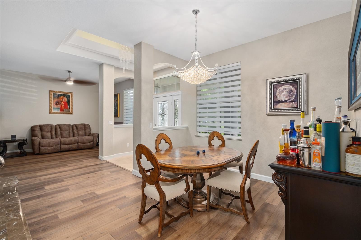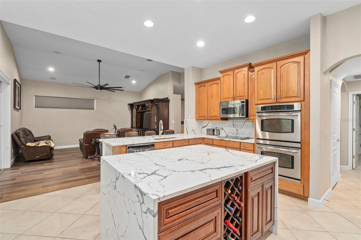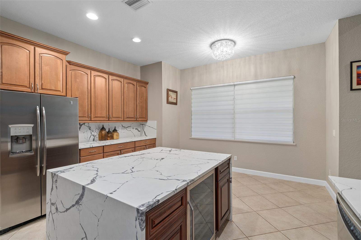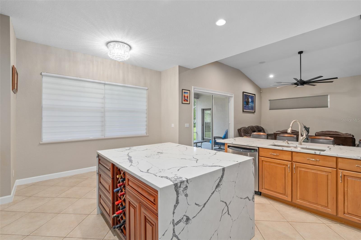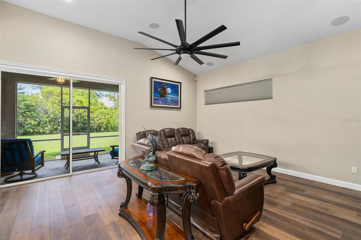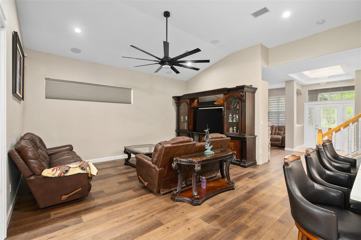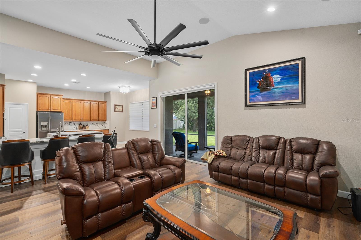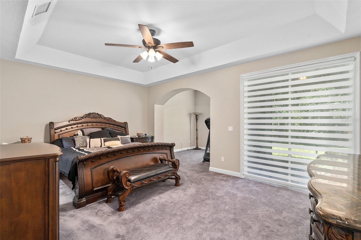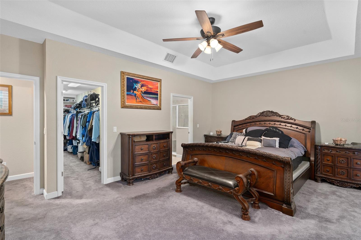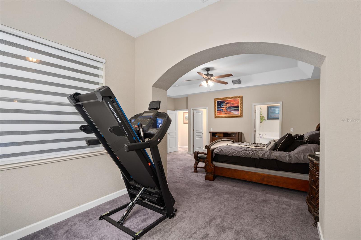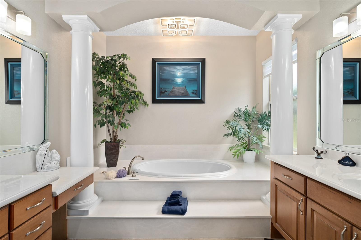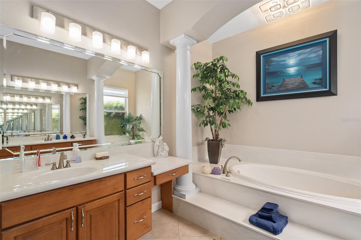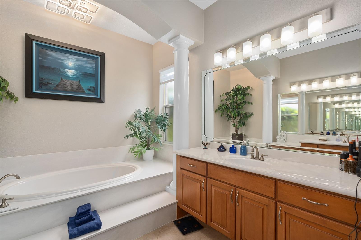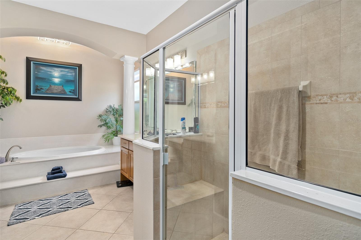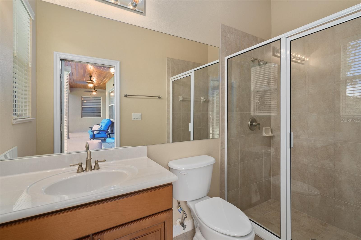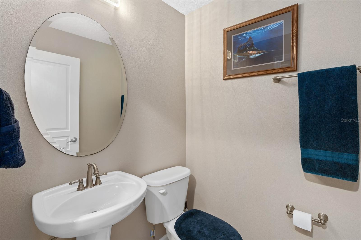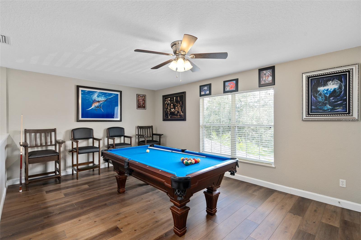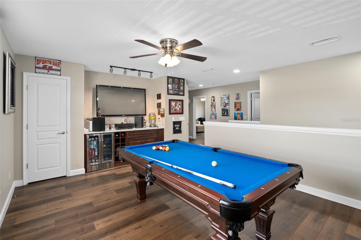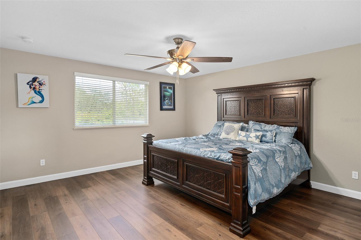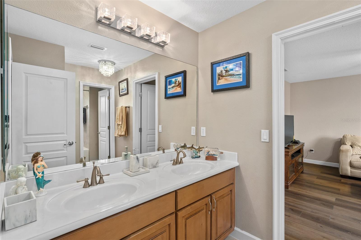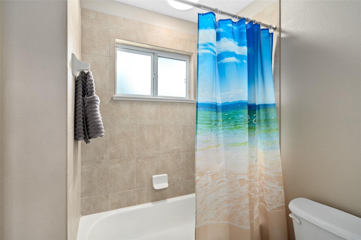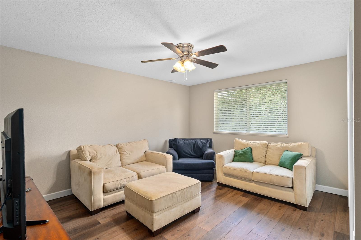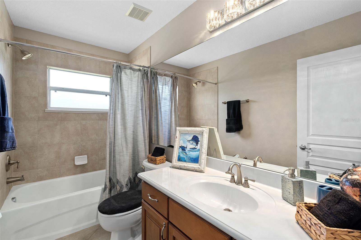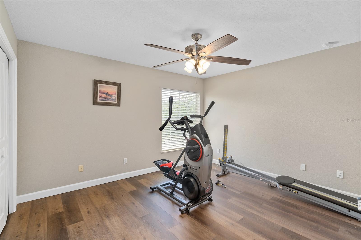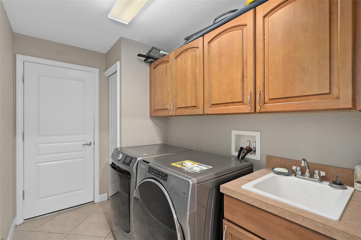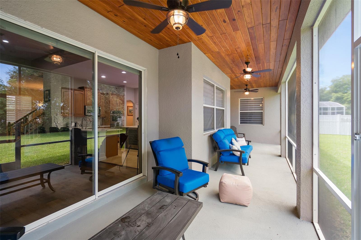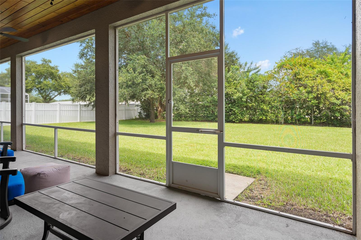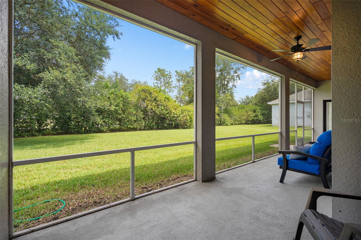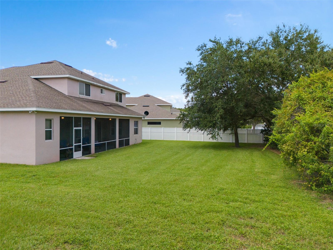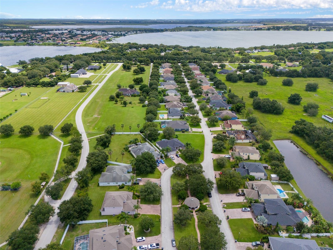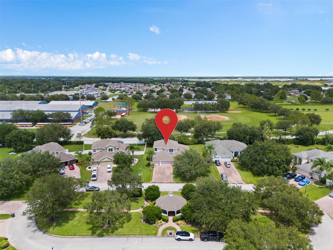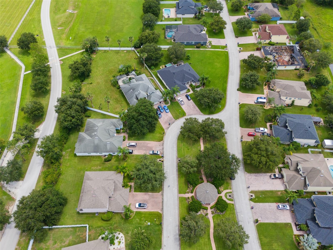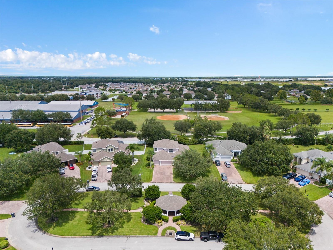Submit an Offer Now!
932 Classic View Drive, AUBURNDALE, FL 33823
Property Photos
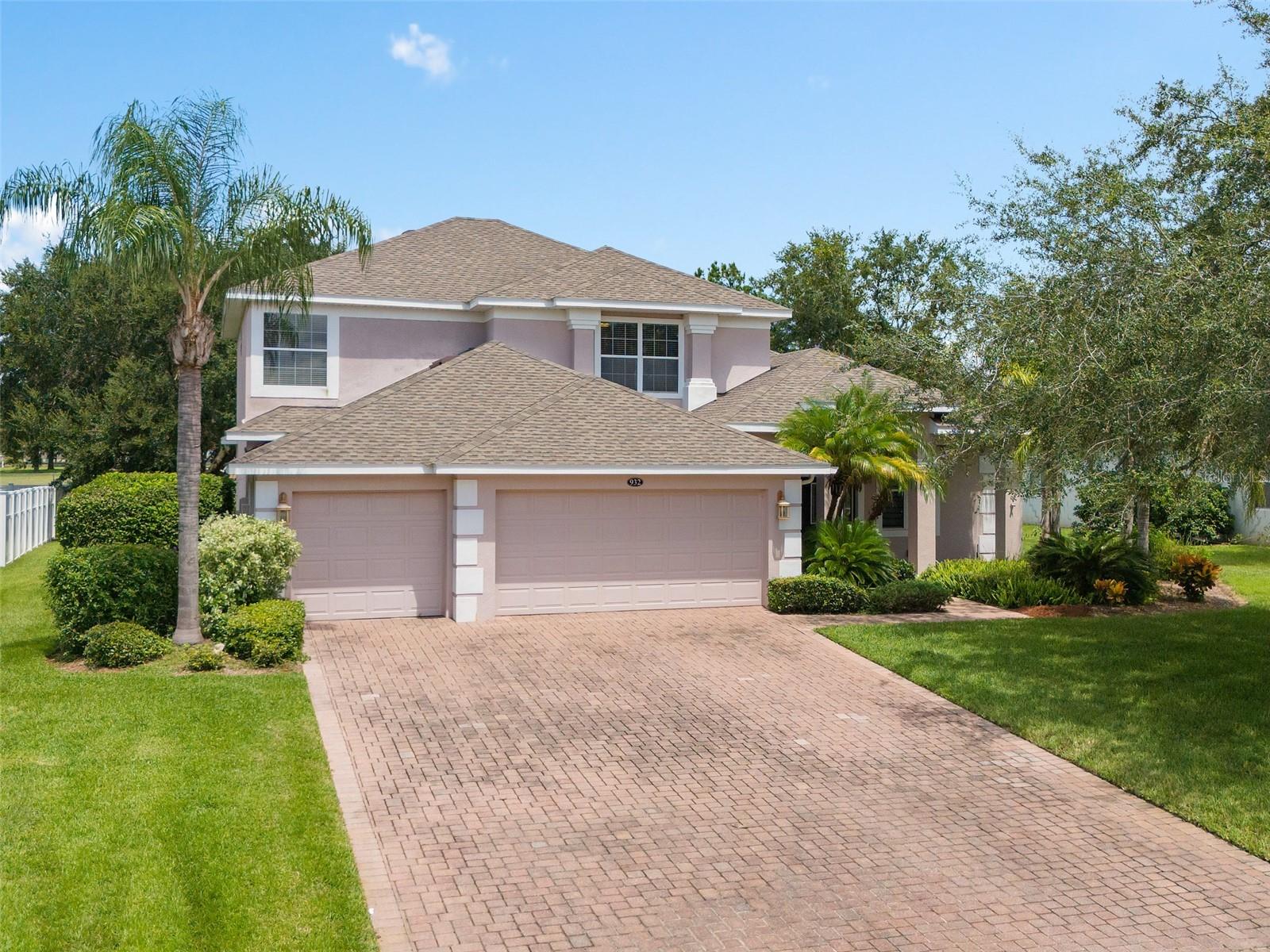
Priced at Only: $628,995
For more Information Call:
(352) 279-4408
Address: 932 Classic View Drive, AUBURNDALE, FL 33823
Property Location and Similar Properties
- MLS#: O6237172 ( Residential )
- Street Address: 932 Classic View Drive
- Viewed: 5
- Price: $628,995
- Price sqft: $140
- Waterfront: No
- Year Built: 2006
- Bldg sqft: 4480
- Bedrooms: 4
- Total Baths: 5
- Full Baths: 4
- 1/2 Baths: 1
- Garage / Parking Spaces: 3
- Days On Market: 81
- Additional Information
- Geolocation: 28.1392 / -81.8193
- County: POLK
- City: AUBURNDALE
- Zipcode: 33823
- Subdivision: Classic View Estates
- Provided by: EXP REALTY LLC
- Contact: Ryan Rogers
- 888-883-8509
- DMCA Notice
-
DescriptionNO STORM DAMAGE FROM THE HURRICANES! THIS HOME HAS UPGRADES!UPGRADES! UPGRADES! Discover unparalleled elegance in this breathtaking 3304 square foot home, with a total of 4480 square feet including a grand front porch and a spacious enclosed rear lanai. Set on a .34 acre lot, this residence offers 4 bedrooms, 4.5 bathrooms, and a 3 car garage, plus a large paver driveway that accommodates up to 6 trucks. Step inside to a beautifully designed space featuring a custom stone inlaid electric fireplace with a plank mantle, complemented by upgraded luxury vinyl plank flooring throughout the main areas and upstairs. The chefs kitchen is a masterpiece with hardwood cabinets featuring dovetail drawers, custom stone countertops and backsplash, a striking waterfall stone island, dual stainless steel ovens, a cooktop, deep dish sink, and a closet pantry with an additional pantry option under the stairs.The entryway showcases a double tray ceiling and a custom chandelier, setting a tone of sophistication. Zebra window shades and freshly painted interiors add a touch of modernity, while the roof, just 5 years old, and A/C units, 2 years old, ensure reliability. The spacious downstairs master suite includes a large California closet, a separate flex space ideal for a workout room or office, and direct access to the rear lanai through a sliding door. The master bathroom is a luxurious retreat with a large Jacuzzi tub, his and hers vanities, a makeup vanity, and a separate walk in shower with custom lighting. Upstairs, enjoy luxury vinyl plank flooring throughout, a dedicated man cave with a custom built in unit featuring a stone counter and dual zone fridge, This incredible loft oasis is perfect for the ultimate college and/or professional football gathering to impress your friends and family. Bedrooms 2 and 3 are generously sized at 15x15 and share a Jack and Jill bathroom with dual sinks. Bedroom 3 has an adjacent bathroom for added convenience. The rear lanai is an entertainer's dream with a dedicated full bathroom, perfect for poolside use, and a screened in area featuring a custom wood ceiling that rivals million dollar homes. Right across the road is the community gazebo which makes it easy for a quick gathering. The neighborhood also has a direct walkway into the local school for safety. Minutes away from the local boat ramps also makes this location a water lovers dream. This home truly has it all. Schedule your visit today and experience luxury living at its finest.
Payment Calculator
- Principal & Interest -
- Property Tax $
- Home Insurance $
- HOA Fees $
- Monthly -
Features
Building and Construction
- Covered Spaces: 0.00
- Exterior Features: Irrigation System, Sliding Doors
- Flooring: Carpet, Ceramic Tile, Luxury Vinyl
- Living Area: 3304.00
- Roof: Shingle
Property Information
- Property Condition: Completed
Land Information
- Lot Features: Cul-De-Sac, Landscaped, Level, Sidewalk, Street Dead-End, Paved
Garage and Parking
- Garage Spaces: 3.00
- Open Parking Spaces: 0.00
- Parking Features: Driveway, Garage Door Opener, Off Street
Eco-Communities
- Water Source: Public
Utilities
- Carport Spaces: 0.00
- Cooling: Central Air
- Heating: Central, Electric
- Pets Allowed: Yes
- Sewer: Public Sewer, Septic Tank
- Utilities: BB/HS Internet Available, Cable Available, Electricity Connected, Public, Water Connected
Finance and Tax Information
- Home Owners Association Fee Includes: Other
- Home Owners Association Fee: 52.00
- Insurance Expense: 0.00
- Net Operating Income: 0.00
- Other Expense: 0.00
- Tax Year: 2023
Other Features
- Accessibility Features: Accessible Stairway
- Appliances: Built-In Oven, Cooktop, Dishwasher, Microwave, Range, Refrigerator
- Association Name: Garrison Property Managemnet
- Association Phone: 863-439-6550
- Country: US
- Furnished: Unfurnished
- Interior Features: Ceiling Fans(s), Primary Bedroom Main Floor, Thermostat, Vaulted Ceiling(s)
- Legal Description: CLASSIC VIEW ESTATES PHASE II PLAT BOOK 132 PGS 40 & 41 LOT 24
- Levels: Two
- Area Major: 33823 - Auburndale
- Occupant Type: Owner
- Parcel Number: 25-27-16-299008-000240
- Possession: Close of Escrow
- Style: Florida
Nearby Subdivisions
Alberta Park Annex Rep
Amber Estates
Amber Estates Phase Two
Arietta Palms
Atlantic Heights Rep Pt
Auburn Grove Ph I
Auburn Grove Phase I
Auburn Mobile Park
Auburn Oaks Ph 02
Auburn Preserve
Auburndale
Auburndale Heights
Auburndale Lakeside Park
Auburndale Mancr
Azalea Park
Bennetts Resub
Bentley North
Bentley Oaks
Berkely Rdg Ph 2
Berkley Rdg Ph 03
Berkley Rdg Ph 03 Berkley Rid
Berkley Rdg Ph 2
Berkley Reserve Rep
Brookland Park
Cadence Crossing
Cadence Crossing Phase 1
Cascara
Classic View Estates
Diamond Ridge
Doves View
Edmiston Eslick Add
Enclave At Lake Myrtle
Enclave Lake Myrtle
Enclavelk Arietta
Enclavelk Myrtle
Estates Auburndale
Estates Auburndale Ph 02
Estatesauburndale
Estatesauburndale Ph 02
Evyln Heights
First Add
Foxhollow Estates
Godfrey Manor
Grove Estates 1st Add
Grove Estates Second Add
Hattie Pointe
Hickory Ranch
Hillgrove Sub
Hills Arietta
Home Acres
Johnson Heights
Kirkland Lake Estates
Lake Arietta Reserve
Lake Tennessee Country Estates
Lake Van Sub
Lake Whistler Estates
Magnolia Estates
Mattie Pointe
Midway Sub
None
Old Nichols Grove
Otter Woods Estates
Palm Lawn Sub
Palmdale Sub
Prestown Sub
Reserve At Van Oaks
Reservevan Oaks Ph 1
Seasonsmattie Pointe
Shaddock Estates
Shadow Lawn
Smith J L Sub
Somerset Sub
St Neots Sub
Summerlake Estates
Sun Acres
Sun Acres Un 1
Sun Acres Un 3
Sunset Park Ext
Triple Lake Sub
Tropical Acres
Tuscany Woods
Van Fleet Estates
Van Lakes
Water Ridge
Water Ridge Sub
Water Ridge Subdivision
Watercrest Estates
Whispering Pines Sub
Whistler Woods
Wihala Add



