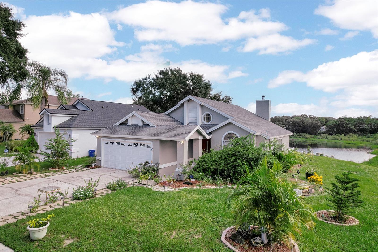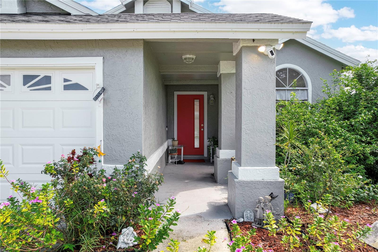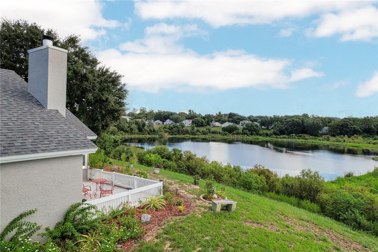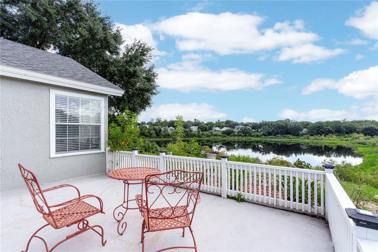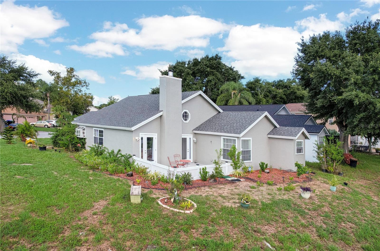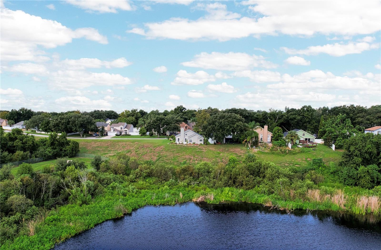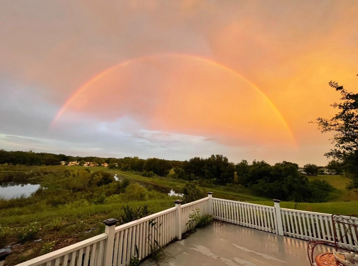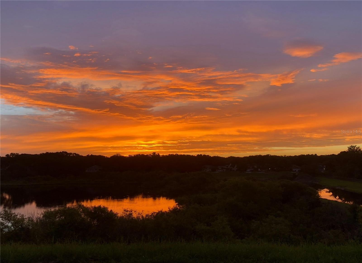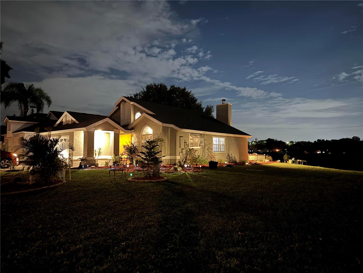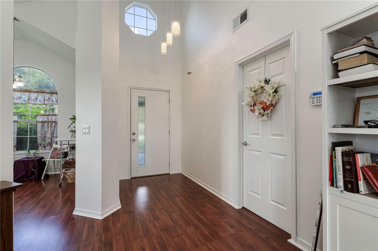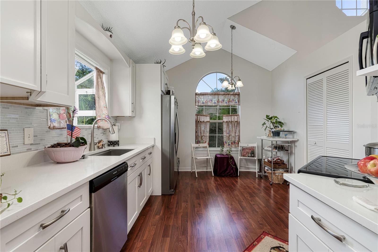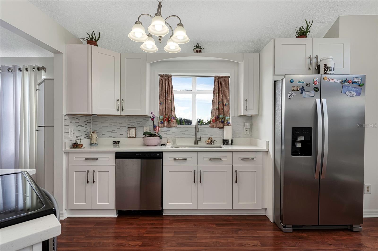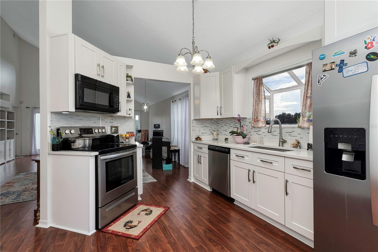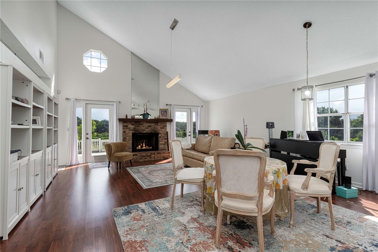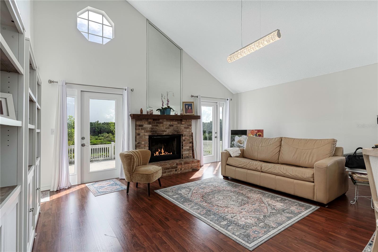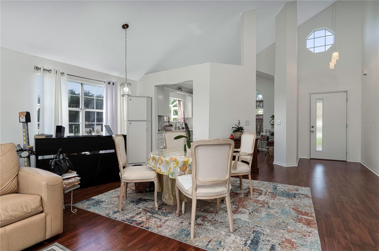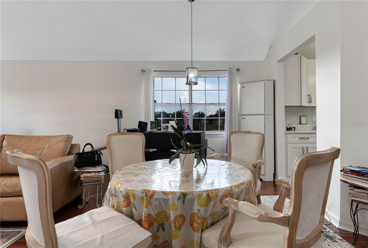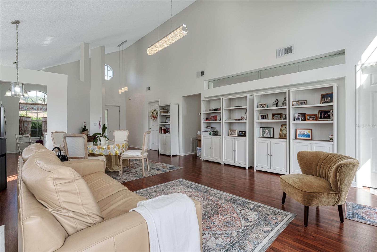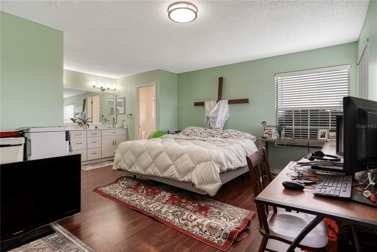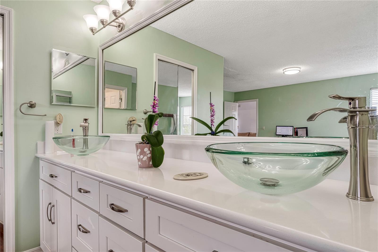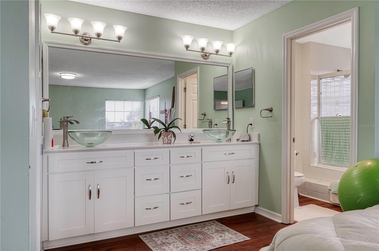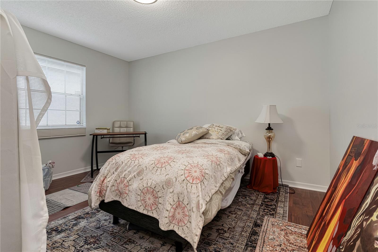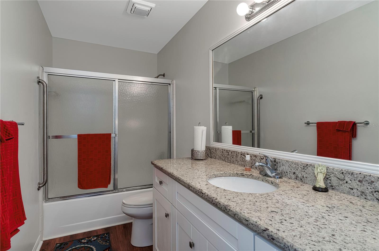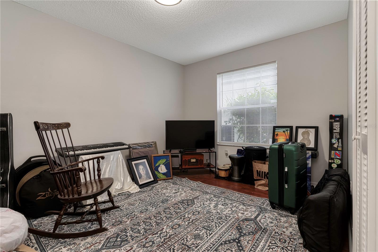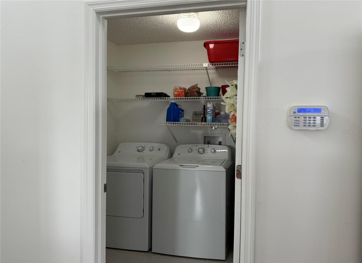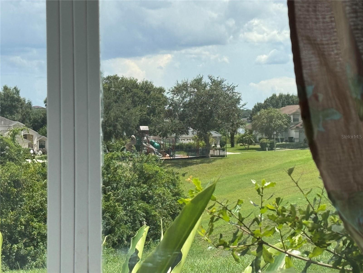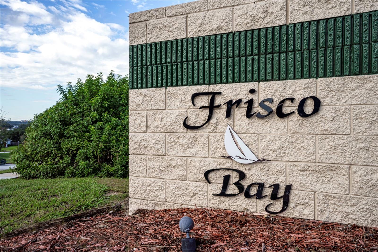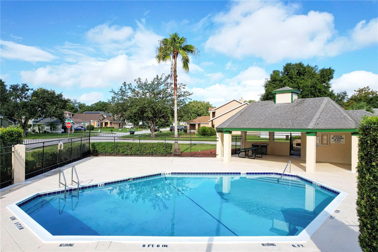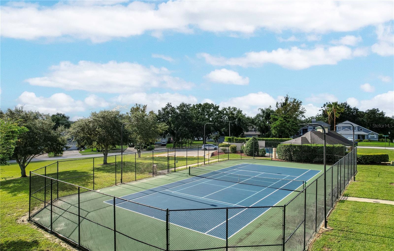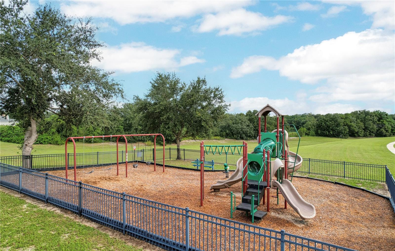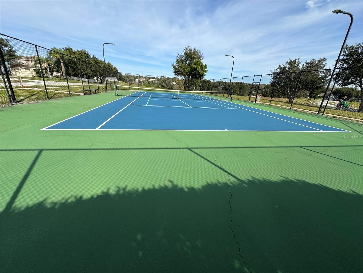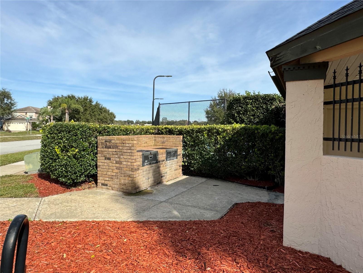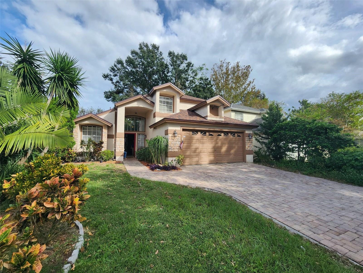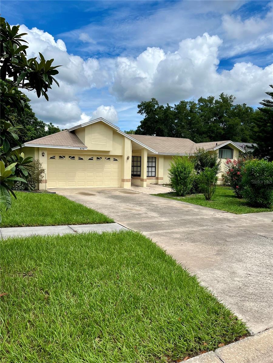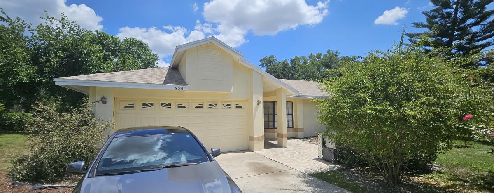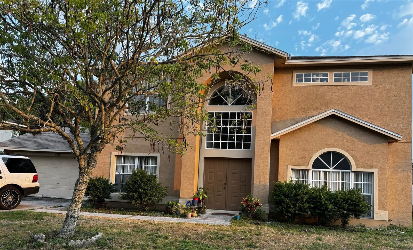Submit an Offer Now!
1100 Summer Lakes Drive, ORLANDO, FL 32835
Property Photos
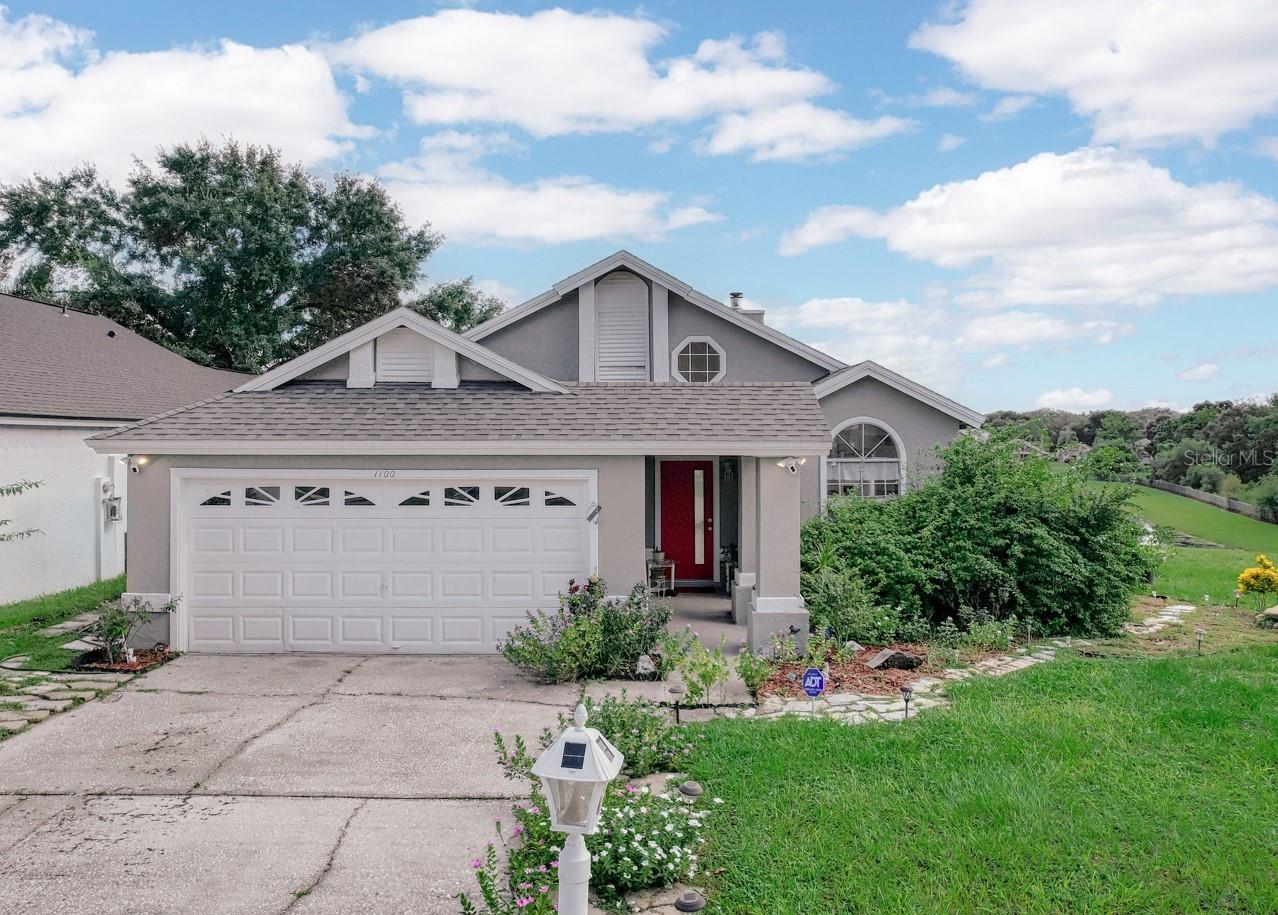
Priced at Only: $465,000
For more Information Call:
(352) 279-4408
Address: 1100 Summer Lakes Drive, ORLANDO, FL 32835
Property Location and Similar Properties
- MLS#: O6237446 ( Residential )
- Street Address: 1100 Summer Lakes Drive
- Viewed: 21
- Price: $465,000
- Price sqft: $225
- Waterfront: Yes
- Wateraccess: Yes
- Waterfront Type: Lake
- Year Built: 1989
- Bldg sqft: 2065
- Bedrooms: 3
- Total Baths: 2
- Full Baths: 2
- Garage / Parking Spaces: 2
- Days On Market: 125
- Additional Information
- Geolocation: 28.5363 / -81.4858
- County: ORANGE
- City: ORLANDO
- Zipcode: 32835
- Subdivision: Frisco Bay
- Elementary School: Oak Hill Elem
- Middle School: Gotha
- High School: Olympia
- Provided by: EXP REALTY LLC
- Contact: Todd Schroth, PA
- 407-641-2808

- DMCA Notice
-
DescriptionStep into your dream home and be instantly captivated by the breathtaking views of Lake Geyer that greet you the moment you walk through the front door! This meticulously maintained 3 bedroom, 2 bathroom lakefront oasis in Orlandos sought after Frisco Bay community offers the perfect blend of comfort, style, and convenience. Boasting a host of recent upgrades, including a new roof, updated plumbing, fresh interior and exterior paint, and brand new lighting and fixtures throughout, this home is truly move in ready. New insulation and a Ring Alarm System further enhance your peace of mind. The spacious, modern kitchen is a chefs delight, featuring new stainless steel appliances and sleek solid surface countertopsideal for cooking and entertaining. High ceilings and an open floor plan create an airy atmosphere, while the cozy living room fireplace adds warmth and charm, making every day feel like a relaxing retreat. The primary suite serves as a private sanctuary with a large walk in closet and an updated ensuite bathroom. Two additional bedrooms with built in closets provide ample space for guests or a home office. Step outside into your serene backyard, where you can unwind and soak in uninterrupted views of the tranquil lake. Situated on a generously sized lot, this property offers plenty of space for outdoor livingwhether its morning coffee by the water or weekend barbecues with friends and family. Enjoy the convenience of being just steps from community amenities, including a pool, tennis courts, and playground, providing an active lifestyle without leaving the neighborhood. Zoned for top rated Orange County schools and located minutes from major highways, Universal Studios, and Valencia College, this home offers the best of serene lakefront living with easy access to all that Orlando has to offer. This is the home youve been dreaming ofdont let it slip away!
Payment Calculator
- Principal & Interest -
- Property Tax $
- Home Insurance $
- HOA Fees $
- Monthly -
Features
Building and Construction
- Covered Spaces: 0.00
- Exterior Features: Lighting, Sidewalk
- Flooring: Laminate
- Living Area: 1567.00
- Roof: Shingle
School Information
- High School: Olympia High
- Middle School: Gotha Middle
- School Elementary: Oak Hill Elem
Garage and Parking
- Garage Spaces: 2.00
Eco-Communities
- Water Source: Public
Utilities
- Carport Spaces: 0.00
- Cooling: Central Air
- Heating: Central, Electric
- Pets Allowed: Yes
- Sewer: Septic Tank
- Utilities: BB/HS Internet Available, Cable Available, Electricity Connected, Phone Available, Sewer Connected, Street Lights, Water Connected
Amenities
- Association Amenities: Playground, Pool, Tennis Court(s)
Finance and Tax Information
- Home Owners Association Fee Includes: Pool
- Home Owners Association Fee: 369.00
- Net Operating Income: 0.00
- Tax Year: 2023
Other Features
- Appliances: Dishwasher, Disposal, Dryer, Microwave, Range, Refrigerator, Washer
- Association Name: South West Property Management
- Association Phone: 407-656-1081
- Country: US
- Interior Features: Eat-in Kitchen, High Ceilings, Living Room/Dining Room Combo, Open Floorplan, Solid Surface Counters, Thermostat, Walk-In Closet(s)
- Legal Description: FRISCO BAY UNIT 1 19/148 LOT 19B
- Levels: One
- Area Major: 32835 - Orlando/Metrowest/Orlo Vista
- Occupant Type: Owner
- Parcel Number: 35-22-28-2893-00-195
- View: Water
- Views: 21
- Zoning Code: R-1AA-C
Similar Properties
Nearby Subdivisions
Almond Tree Estates
Avondale
Fairway Cove
Frisco Bay
Harbor Point
Hawksnest
Joslin Grove Park
Lake Rose Pointe Ph 02
Marble Head
Metrowest
Metrowest Rep
Metrowest Sec 02
Metrowest Sec 06
Metrowest Sec 07
Oak Meadows Pd Ph 03
Orlo Vista Heights Add
Orlo Vista Terrace
Palm Cove Estates
Palma Vista Ph 02 4783
Pembrooke
Raintree Place Ph 2
Ridgemoore Ph 02
Roseview Sub
Southridge
Stonebridge Lakes J K
Summer Lakes
Valencia Hills
Vineland Oaks
Vista Royale
Westminster Landing Ph 02
Willowwood
Winderlakes 02
Windermere Ridge 47 50
Windermere Wylde
Winderwood
Winter Hill
Woodlands Windermere



